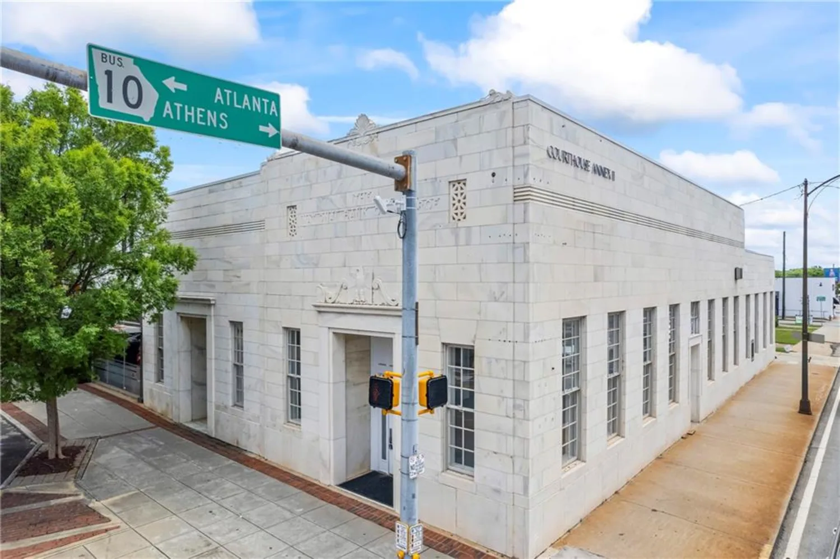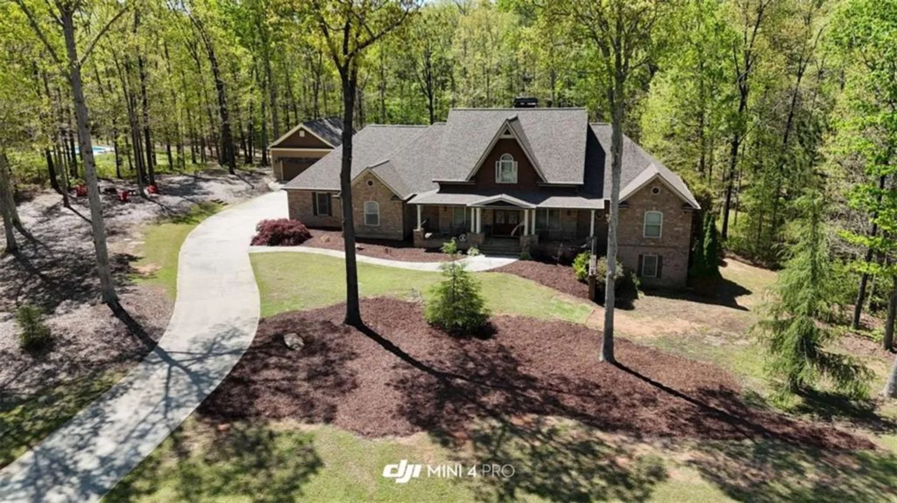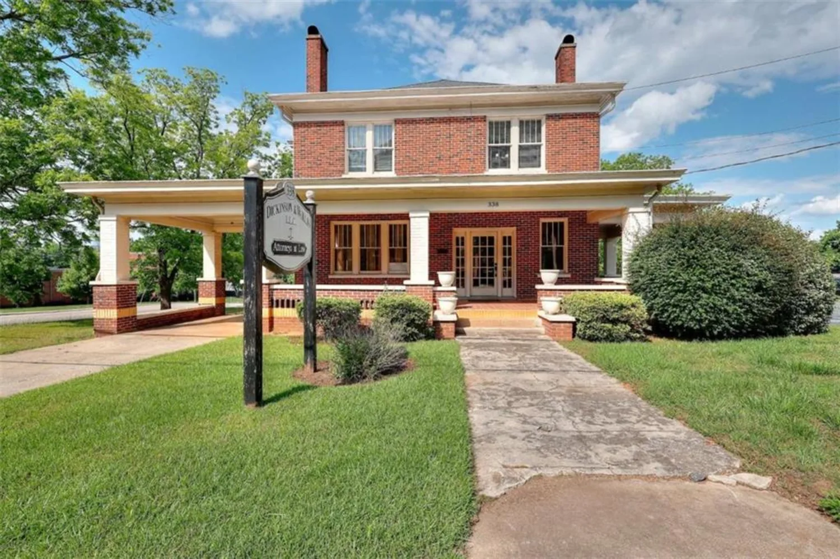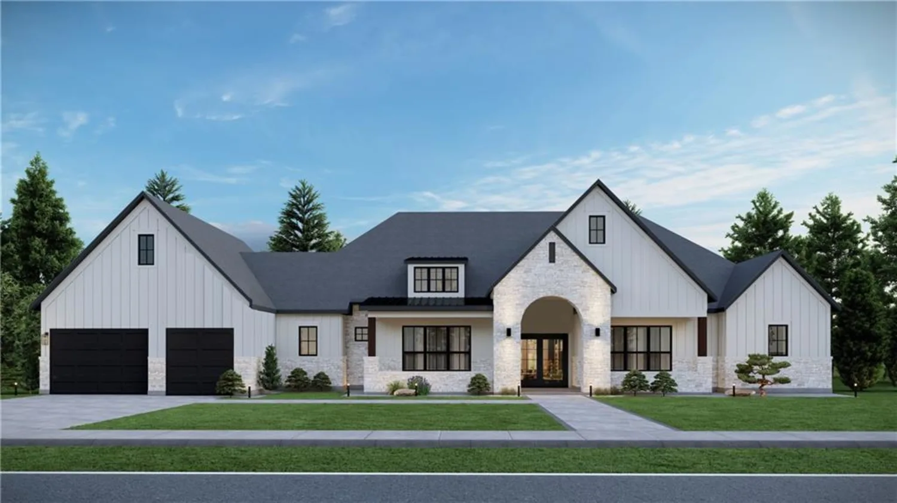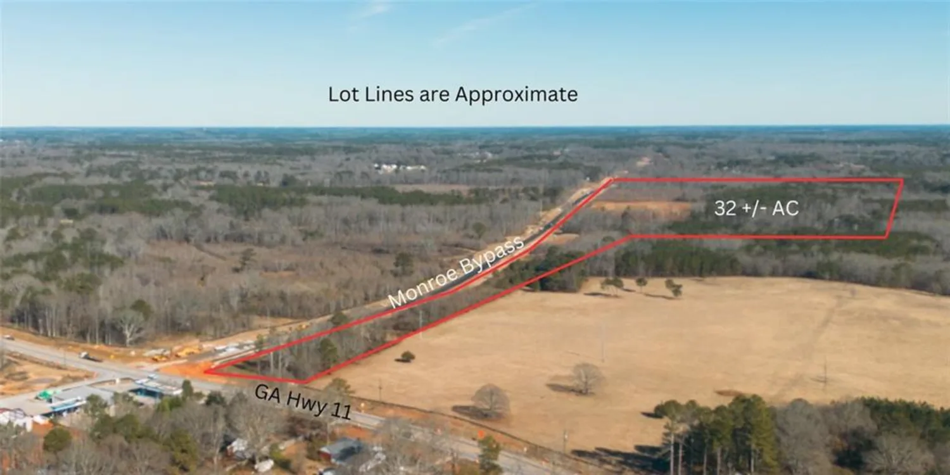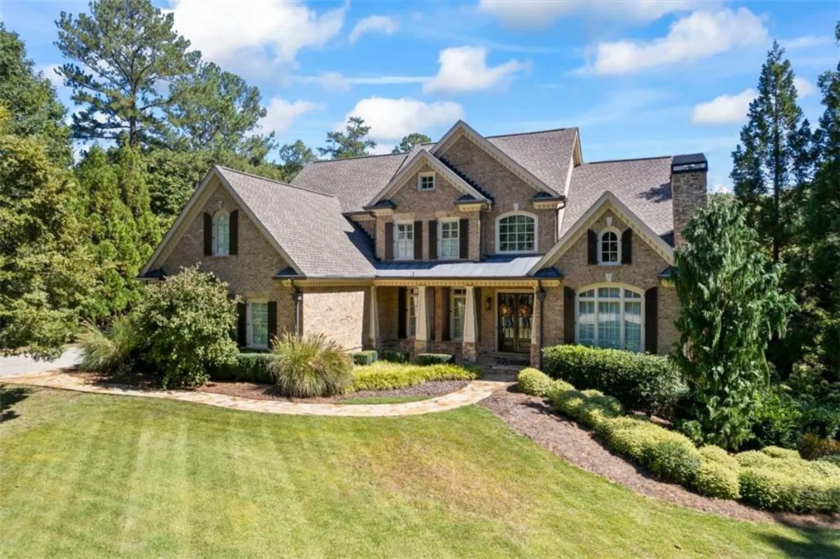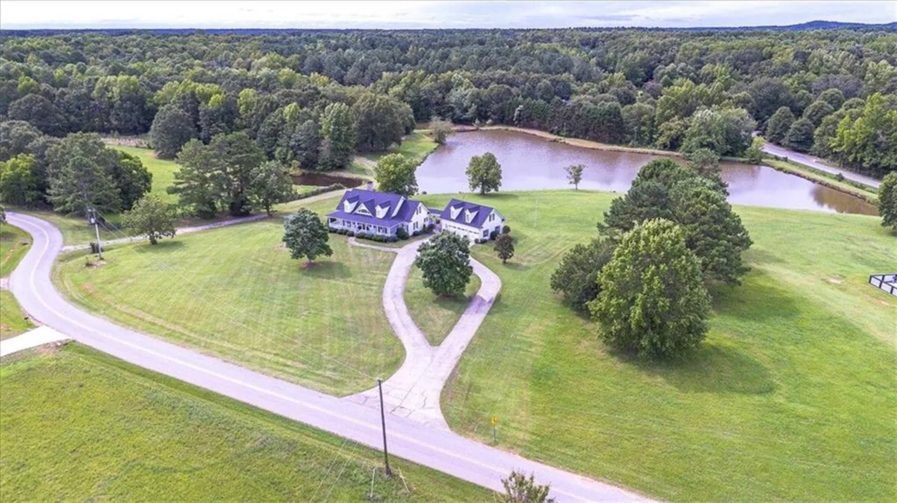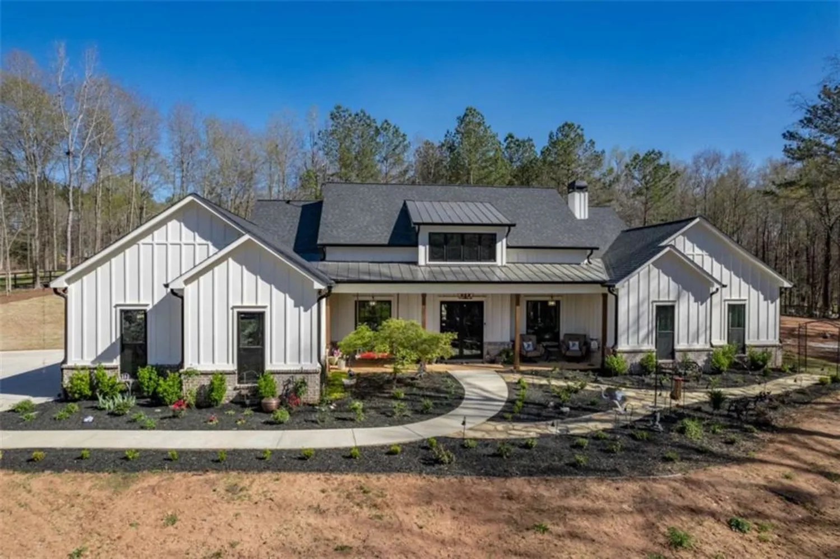445 fox valley driveMonroe, GA 30656
445 fox valley driveMonroe, GA 30656
Description
Welcome to your dream luxury custom home! This stunning luxury estate spans over 7,000 square feet and is nestled on an expansive 1.29-acre lot, offering an oasis of privacy and tranquility. With 7 bedrooms with lots of natural light and 5 full bathrooms + half bathroom. This property counts with the spaces for each of the family members, gym, office, a secret bunker, located in the basement, with air conditioning, for the more foresighted. Two bedrooms in a basement with a full bathroom and an office, as well as a wine cellar, ideal for connoisseurs, and a home theater with uneven seating. The main floor also has a bedroom and full bathroom, as well as a half bathroom for guests, a gas fireplace and an open concept kitchen, with a beautiful and modern island, the appliances are all high-end. This level also has an office, which may be suitable for your needs, gym, arts room, the possibilities are varied. On the second floor you will find two bedrooms that share a jack and jill bathroom, followed by a loft-style game room, and the master bedroom with a full bathroom, and a large space with an electric fireplace and very large closets. The property also features a powder room and a sprinkler system in both the front and back. As you enter, you'll be greeted by exquisite craftsmanship and elegant design throughout the spacious open floor plan. The grand living areas are perfect for entertaining, featuring soaring ceilings and large windows that flood the space with natural light. Step outside to discover beautifully landscaped grounds, perfect for outdoor gatherings or peaceful moments in nature. With its blend of luxury, comfort, and unique features, this estate truly offers the best of upscale living. The description falls short, so do not hesitate to schedule a tour of this beautiful construction.
Property Details for 445 Fox Valley Drive
- Subdivision ComplexFox Valley
- Architectural StyleTraditional, Other
- ExteriorOther
- Num Of Garage Spaces3
- Parking FeaturesGarage
- Property AttachedNo
- Waterfront FeaturesNone
LISTING UPDATED:
- StatusClosed
- MLS #7508302
- Days on Site362
- Taxes$614 / year
- HOA Fees$350 / year
- MLS TypeResidential
- Year Built2024
- Lot Size1.29 Acres
- CountryWalton - GA
LISTING UPDATED:
- StatusClosed
- MLS #7508302
- Days on Site362
- Taxes$614 / year
- HOA Fees$350 / year
- MLS TypeResidential
- Year Built2024
- Lot Size1.29 Acres
- CountryWalton - GA
Building Information for 445 Fox Valley Drive
- StoriesTwo
- Year Built2024
- Lot Size1.2900 Acres
Payment Calculator
Term
Interest
Home Price
Down Payment
The Payment Calculator is for illustrative purposes only. Read More
Property Information for 445 Fox Valley Drive
Summary
Location and General Information
- Community Features: Homeowners Assoc, Sidewalks, Street Lights
- Directions: GPS
- View: Other
- Coordinates: 33.838229,-83.76666
School Information
- Elementary School: Walker Park
- Middle School: Carver
- High School: Monroe Area
Taxes and HOA Information
- Parcel Number: N073C00000021000
- Tax Year: 2022
- Tax Legal Description: #21 FOX VALLEY 1.29AC
- Tax Lot: 21
Virtual Tour
- Virtual Tour Link PP: https://www.propertypanorama.com/445-Fox-Valley-Drive-Monroe-GA-30656/unbranded
Parking
- Open Parking: No
Interior and Exterior Features
Interior Features
- Cooling: Ceiling Fan(s), Electric, Other
- Heating: Electric, Other
- Appliances: Dishwasher, Gas Oven, Other
- Basement: Finished, Finished Bath, Full
- Fireplace Features: Electric, Living Room, Master Bedroom
- Flooring: Wood, Other
- Interior Features: Double Vanity, Entrance Foyer, High Ceilings 10 ft Main, Walk-In Closet(s), Other
- Levels/Stories: Two
- Other Equipment: None
- Window Features: None
- Kitchen Features: Breakfast Room, Cabinets Other, Kitchen Island, Pantry, Pantry Walk-In, View to Family Room, Wine Rack, Other
- Master Bathroom Features: Double Vanity, Tub/Shower Combo, Other
- Foundation: Concrete Perimeter
- Main Bedrooms: 1
- Total Half Baths: 1
- Bathrooms Total Integer: 6
- Main Full Baths: 1
- Bathrooms Total Decimal: 5
Exterior Features
- Accessibility Features: Accessible Doors, Accessible Entrance
- Construction Materials: Other
- Fencing: None
- Horse Amenities: None
- Patio And Porch Features: Covered, Deck, Front Porch
- Pool Features: None
- Road Surface Type: Other
- Roof Type: Shingle, Other
- Security Features: None
- Spa Features: None
- Laundry Features: In Basement, Laundry Room, Main Level, Other
- Pool Private: No
- Road Frontage Type: Private Road
- Other Structures: None
Property
Utilities
- Sewer: Septic Tank
- Utilities: Cable Available, Electricity Available, Natural Gas Available, Other
- Water Source: Public
- Electric: Other
Property and Assessments
- Home Warranty: No
- Property Condition: New Construction
Green Features
- Green Energy Efficient: None
- Green Energy Generation: None
Lot Information
- Common Walls: No Common Walls
- Lot Features: Sprinklers In Front, Other
- Waterfront Footage: None
Rental
Rent Information
- Land Lease: No
- Occupant Types: Vacant
Public Records for 445 Fox Valley Drive
Tax Record
- 2022$614.00 ($51.17 / month)
Home Facts
- Beds7
- Baths5
- Total Finished SqFt7,962 SqFt
- StoriesTwo
- Lot Size1.2900 Acres
- StyleSingle Family Residence
- Year Built2024
- APNN073C00000021000
- CountyWalton - GA
- Fireplaces2




