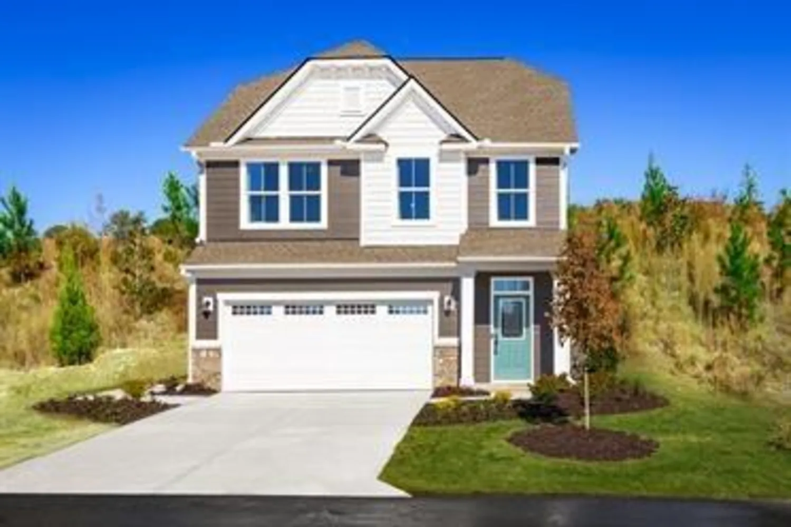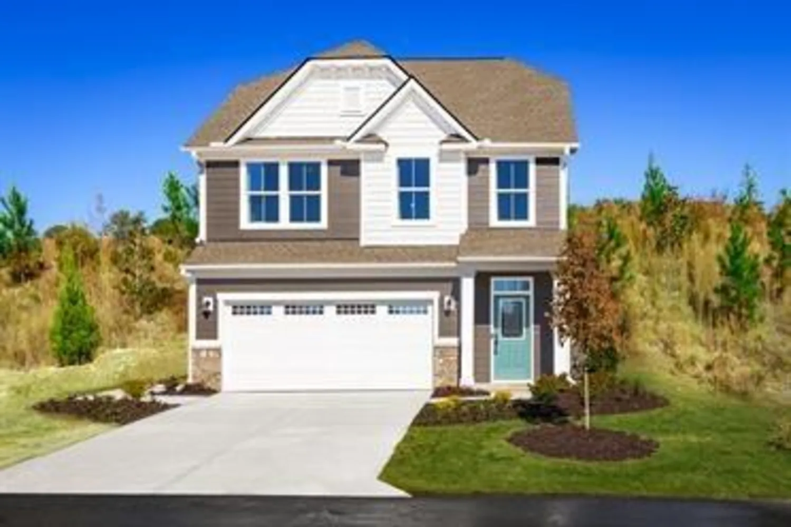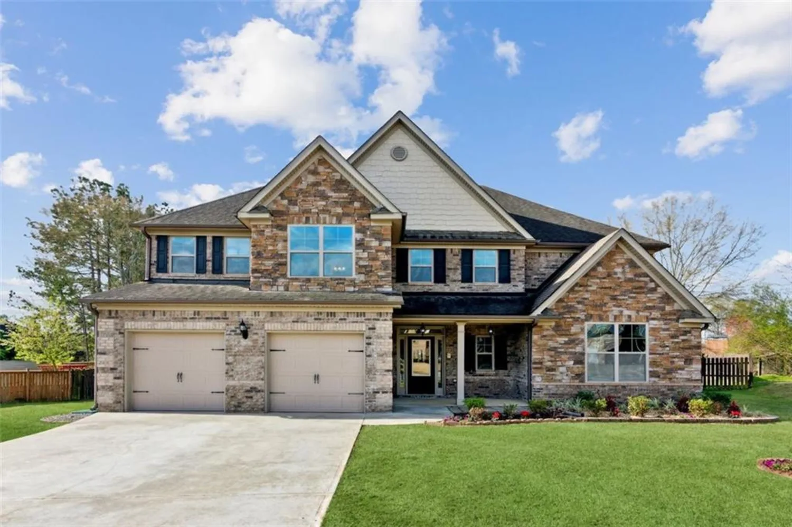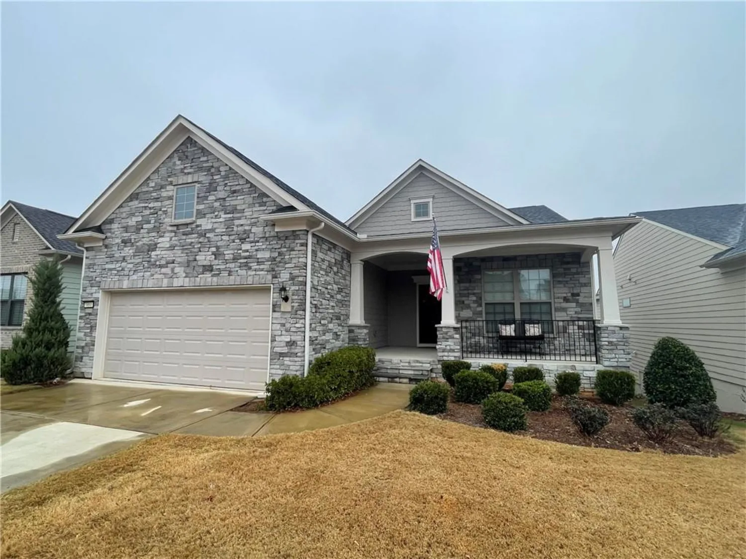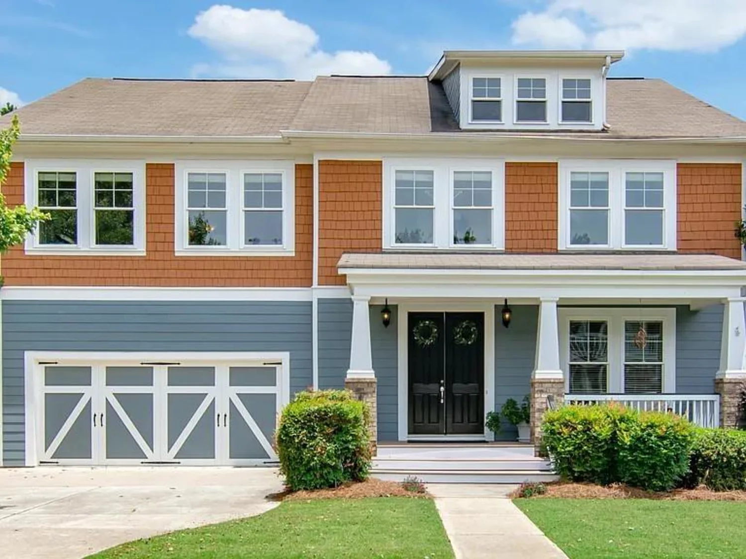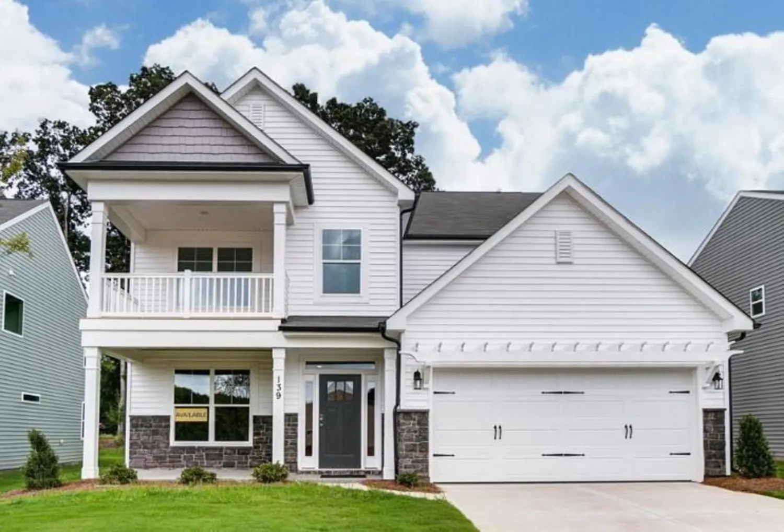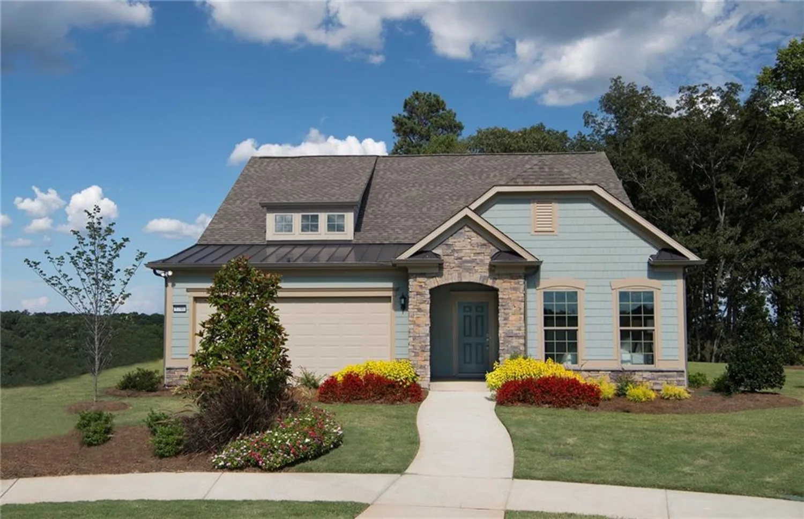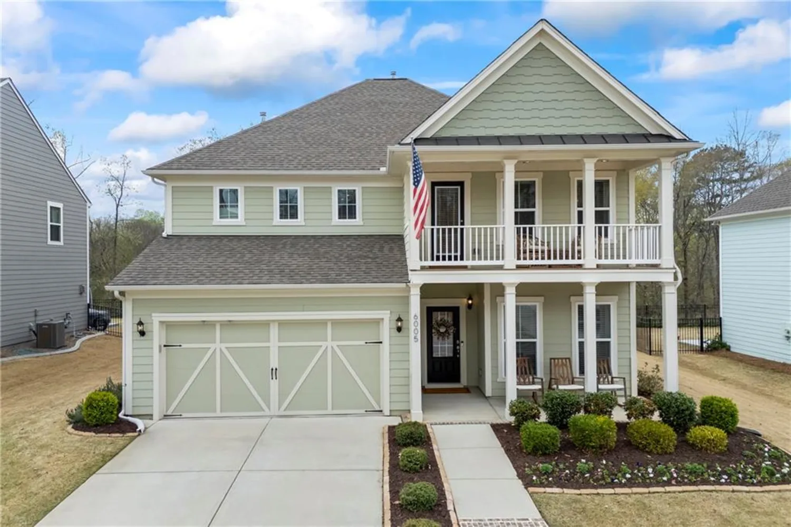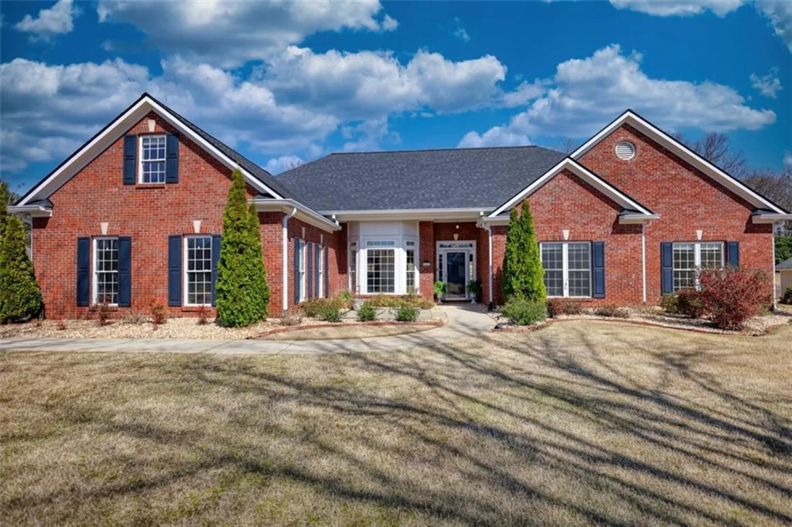344 falcon wayHoschton, GA 30548
344 falcon wayHoschton, GA 30548
Description
Don't miss this opportunity for this fabulous resale in Cresswind at Twin Lakes!!! Georgia's #1 Active Adult Community, located in the Hoschton, Ga. Enjoy the Charming & Thriving Downtown Districts of Hoschton & Braselton. Sought After Elm Model with Finished Bonus Room. This Floor Plan Offers 2 Bedrooms, 2 Baths w/ Formal Living Room/Office. Kitchen w/ Upgraded Counter Tops, Back splash, Cabinets, Stainless Steel Wall Oven, Microwave, Separate Cook Top & Quiet Draw Dishwashers. Walk in Pantry. Good Size Family Room & Formal Dining Room. Oversized Master Bedroom with Trey Ceiling. Master Bath with Upgraded Shower, Separate Vanities and Walk ln Closet. Oversized Laundry Room. Upsatirs Bonus Room with Full Bath and Large Walk In Closet. Beautiful Outdoor Living with Extended Enclosed Screen Porch. 2 Car Garage. Gated Community Offers Resident Only Clubhouse that includes Full Time Activities Director, Resort Style Outdoor Pool, indoor Pool with Lap Lanes and Spa. SmartFit Training Center with Cardio, Weights and EGYM Smart Circuit training, Cardio studio, Yoga Room, Art and Crafts room w/ Kiln, Lounge with Casual Seating Spaces, Multiple Event Spaces, Demo Kitchen for Classes & Ball Room. Georgia's Largest Pickleball Complex, Dog park, Community Garden area, Walking Trails, Lakes with Dock & Boat Launch for non-Motorized Craft for Kayaking, Canoeing & Catch & Release Fishing. Event Lawn with Covered Stage. Monthly HOA includes: Cable, Internet, Security Monitoring, Yard Maintenance and Resort Style Amenities.
Property Details for 344 Falcon Way
- Subdivision ComplexCresswind at Twin Lakes
- Architectural StyleCraftsman
- ExteriorRain Gutters
- Num Of Garage Spaces2
- Parking FeaturesGarage, Garage Door Opener, Kitchen Level, Level Driveway
- Property AttachedNo
- Waterfront FeaturesNone
LISTING UPDATED:
- StatusActive
- MLS #7492866
- Days on Site358
- Taxes$5,564 / year
- HOA Fees$299 / month
- MLS TypeResidential
- Year Built2021
- Lot Size0.15 Acres
- CountryJackson - GA
LISTING UPDATED:
- StatusActive
- MLS #7492866
- Days on Site358
- Taxes$5,564 / year
- HOA Fees$299 / month
- MLS TypeResidential
- Year Built2021
- Lot Size0.15 Acres
- CountryJackson - GA
Building Information for 344 Falcon Way
- StoriesOne and One Half
- Year Built2021
- Lot Size0.1500 Acres
Payment Calculator
Term
Interest
Home Price
Down Payment
The Payment Calculator is for illustrative purposes only. Read More
Property Information for 344 Falcon Way
Summary
Location and General Information
- Community Features: Community Dock, Country Club, Dog Park, Fishing, Fitness Center, Gated, Lake, Pool, Sidewalks, Spa/Hot Tub, Street Lights, Tennis Court(s)
- Directions: Travel I-85 North Take exit 129 and turn right onto GA-53 toward Braselton/Hoschton. The community will be approximately 2 miles ahead. Right onto Twin Lakes Blvd, Follow to Cresswind entrance, Right onto Ontario Dr, Left onto Falcon Way. Home will be on the Left.
- View: Other
- Coordinates: 34.083588,-83.758314
School Information
- Elementary School: West Jackson
- Middle School: West Jackson
- High School: Jackson County
Taxes and HOA Information
- Parcel Number: 121A 262
- Tax Year: 2024
- Association Fee Includes: Cable TV, Maintenance Grounds, Security, Swim, Tennis
- Tax Legal Description: LOT 262 CRESSWIND AT TWIN LAKES PH 2 - G.M.D., 1407, City of Hoschton, Jackson County, Georgia, being lot 262, of the Final Subdivision Plat for Cresswind at Twin Lakes, Phase 2 , as per Plat therefor recorded in Plat Book 82 Pages 199-204, Jackson County, Georgia Records.
- Tax Lot: 262
Virtual Tour
- Virtual Tour Link PP: https://www.propertypanorama.com/344-Falcon-Way-Hoschton-GA-30548/unbranded
Parking
- Open Parking: Yes
Interior and Exterior Features
Interior Features
- Cooling: Ceiling Fan(s), Central Air, Electric
- Heating: Forced Air, Natural Gas
- Appliances: Dishwasher, Disposal, Gas Cooktop, Microwave, Tankless Water Heater
- Basement: None
- Fireplace Features: None
- Flooring: Vinyl
- Interior Features: Double Vanity, Entrance Foyer, High Ceilings 10 ft Main, High Speed Internet, Tray Ceiling(s), Walk-In Closet(s)
- Levels/Stories: One and One Half
- Other Equipment: Irrigation Equipment
- Window Features: Double Pane Windows
- Kitchen Features: Cabinets Stain, Eat-in Kitchen, Kitchen Island, Pantry Walk-In, Solid Surface Counters, View to Family Room
- Master Bathroom Features: Double Vanity, Shower Only
- Foundation: Slab
- Main Bedrooms: 2
- Bathrooms Total Integer: 3
- Main Full Baths: 2
- Bathrooms Total Decimal: 3
Exterior Features
- Accessibility Features: None
- Construction Materials: Cement Siding, Concrete, HardiPlank Type
- Fencing: None
- Horse Amenities: None
- Patio And Porch Features: Screened
- Pool Features: None
- Road Surface Type: Paved
- Roof Type: Shingle
- Security Features: Security Gate, Security System Owned, Smoke Detector(s)
- Spa Features: None
- Laundry Features: Laundry Room, Main Level
- Pool Private: No
- Road Frontage Type: Private Road
- Other Structures: None
Property
Utilities
- Sewer: Public Sewer
- Utilities: Cable Available, Electricity Available, Natural Gas Available, Phone Available, Water Available
- Water Source: Public
- Electric: 110 Volts
Property and Assessments
- Home Warranty: No
- Property Condition: Resale
Green Features
- Green Energy Efficient: None
- Green Energy Generation: None
Lot Information
- Above Grade Finished Area: 2350
- Common Walls: No Common Walls
- Lot Features: Front Yard, Landscaped, Level
- Waterfront Footage: None
Rental
Rent Information
- Land Lease: No
- Occupant Types: Owner
Public Records for 344 Falcon Way
Tax Record
- 2024$5,564.00 ($463.67 / month)
Home Facts
- Beds3
- Baths3
- Total Finished SqFt2,350 SqFt
- Above Grade Finished2,350 SqFt
- StoriesOne and One Half
- Lot Size0.1500 Acres
- StyleSingle Family Residence
- Year Built2021
- APN121A 262
- CountyJackson - GA




