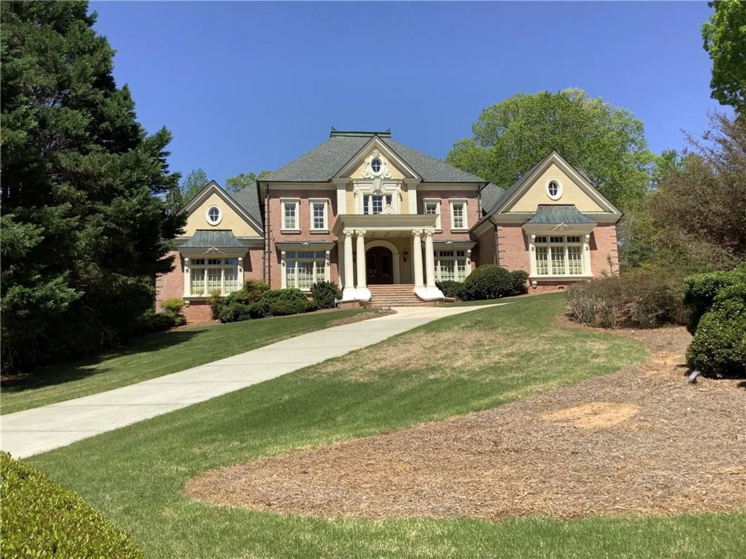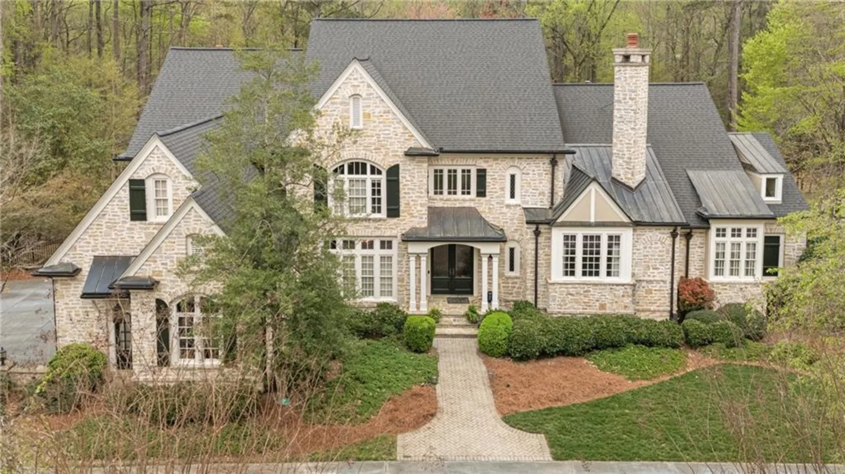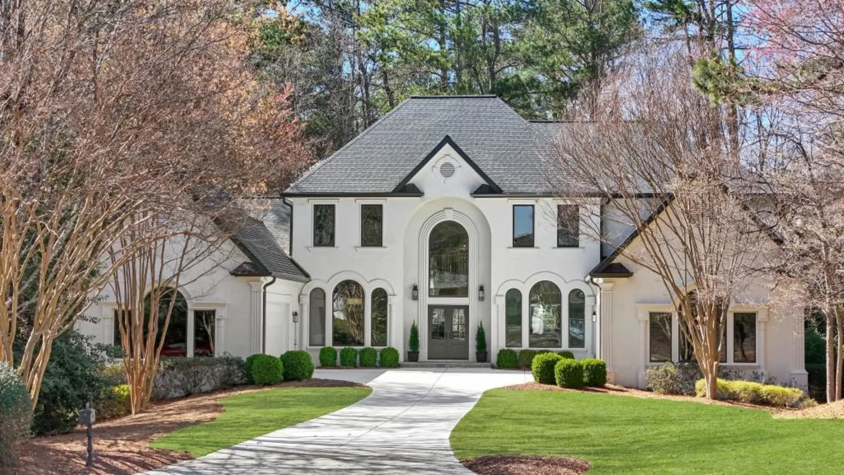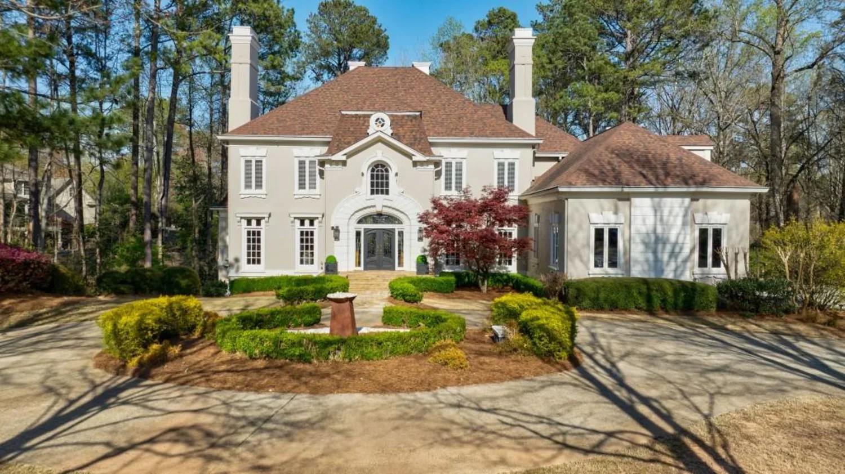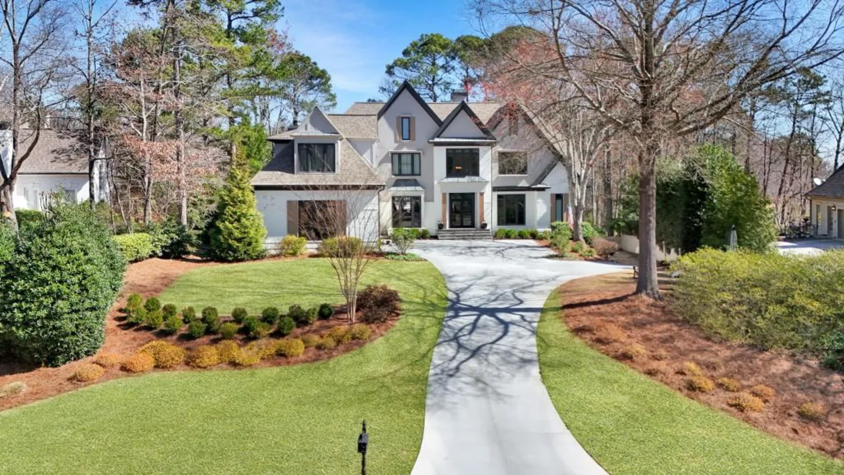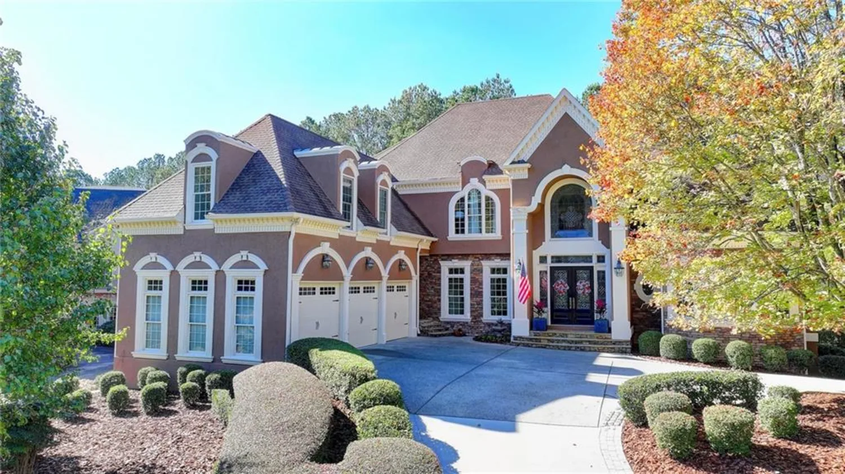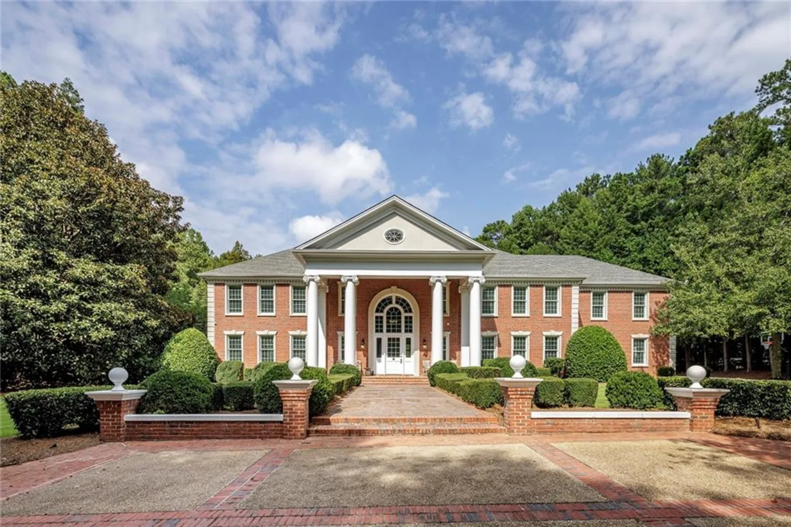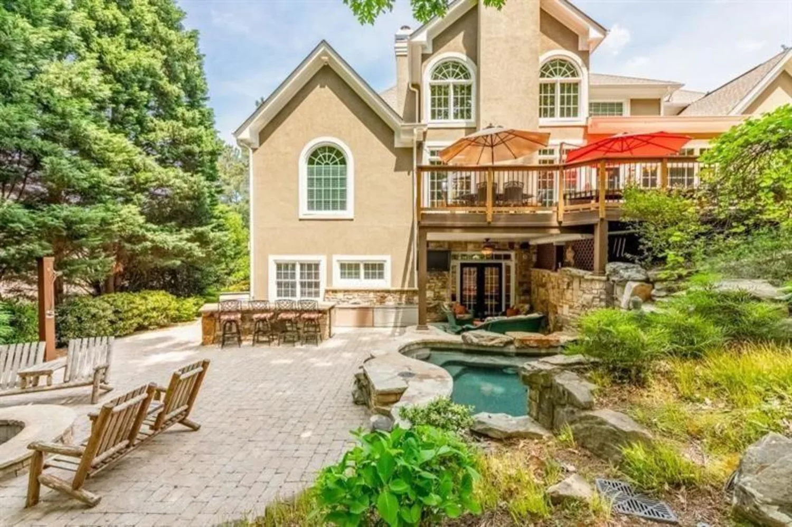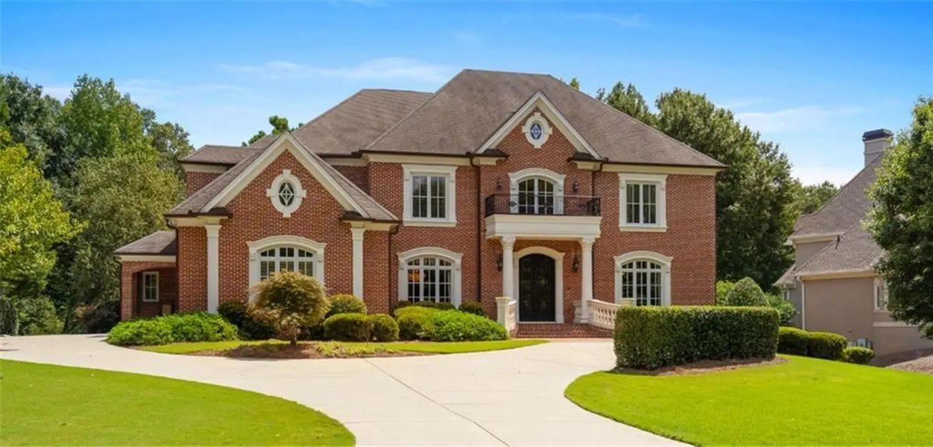9730 almaviva driveJohns Creek, GA 30022
9730 almaviva driveJohns Creek, GA 30022
Description
DISCOVER NORTH ATLANTA LUXURY IN THIS EXQUISITE JOHNS CREEK ESTATE IN GRAND ESTATES OF THE SOUTH. Step into NorthAtlanta's epitome of luxury with this stunning estate in Johns Creek, a Storybook Builders creation. Nestled within the exclusive gates of Grand Estates of the South, this property offers unmatched privacy and safety on a sprawling 1-acre oasis. Conveniently located near elite schools, gourmet dining, and upscale shopping, it is the perfect sanctuary for discerning buyers. EXCEPTIONAL OUTDOOR LIVING: The estate greets you with a remarkable flat driveway leading to a versatile courtyard, ideal for parking luxury vehicles and enjoying basketball or bike rides. The backyard is a private retreat, mirroring the tranquility of North Georgia mountains. It features a heated aquiline pool and spa, cozy fire pit, useable yard, and sheltered patio for year-round relaxation. The elaborate multi-level hardscape and landscape ensure each outdoor space is as luxurious as the interior. INTERIOR ELEGANCE AND MODERN AMENITIES: Enter through impressive black iron doors into a world where modern elegance meets classic luxury. European Red Oak wood floors weave through the residence, signifying unending opulence. The custom chef's kitchen is designed for culinary enthusiasts, boasting custom inset cabinets, Wolf commercial double oven, Subzero refrigerator, pot filler, and wine cooler. This kitchen is a masterpiece of design and functionality, perfect for crafting meals and memories. ARCHITECTURAL MARVEL: The main floor is an architectural marvel with seamless living spaces offering distinct privacy. It features an expansive vaulted family room that blends into a sunroom with FireRock flooring, a welcoming fireplace, and a bespoke bar, ideal for tranquil living and high-end entertaining. The main living space, literally in the treetops, offers changing seasonal views through oversized windows. LUXURIOUS MASTER SUITE AND UNIQUE SECONDARY BEDROOMS: The master suite on the main level redefines luxury, featuring a marble bath, designer lighting, and a custom closet with secondary laundry for utmost convenience. Ascend to the second level to find four extraordinary bedroom suites, each a spacious sanctuary with high ceilings, private baths, and ample walk-in closets. LEISURE AND FITNESS HAVEN: The terrace level offers a vast recreation room perfect for teens and a state-of-the-art home gym. Additional unfinished spaces present endless possibilities for personalization, and the home is prepped for an elevator, ensuring easy access across all four levels. A TESTAMENT TO LUXURY AND EXCLUSIVITY: This residence is not just a home; it's a testament to luxury and exclusivity in North Atlanta, awaiting those who demand grandeur, privacy, and meticulous attention to detail in both indoor and outdoor living spaces.
Property Details for 9730 Almaviva Drive
- Subdivision ComplexGrand Estates of the South
- Architectural StyleTraditional
- ExteriorAwning(s), Balcony, Courtyard, Lighting, Private Entrance
- Num Of Garage Spaces4
- Num Of Parking Spaces4
- Parking FeaturesAttached, Garage, Garage Door Opener, Garage Faces Side, Kitchen Level
- Property AttachedNo
- Waterfront FeaturesNone
LISTING UPDATED:
- StatusClosed
- MLS #7357084
- Days on Site139
- Taxes$12,361 / year
- HOA Fees$1,375 / month
- MLS TypeResidential
- Year Built2018
- Lot Size1.15 Acres
- CountryFulton - GA
Location
Listing Courtesy of Berkshire Hathaway HomeServices Georgia Properties - Jodi Halpert
LISTING UPDATED:
- StatusClosed
- MLS #7357084
- Days on Site139
- Taxes$12,361 / year
- HOA Fees$1,375 / month
- MLS TypeResidential
- Year Built2018
- Lot Size1.15 Acres
- CountryFulton - GA
Building Information for 9730 Almaviva Drive
- StoriesThree Or More
- Year Built2018
- Lot Size1.1500 Acres
Payment Calculator
Term
Interest
Home Price
Down Payment
The Payment Calculator is for illustrative purposes only. Read More
Property Information for 9730 Almaviva Drive
Summary
Location and General Information
- Community Features: Gated, Homeowners Assoc, Street Lights
- Directions: GA 400 to exit 9 (Mansell RD). Right on Mansell to Haynes Bridge Road. Right on Haynes Bridge RD. Left on Old Alabama Rd. Right on Jones Bridge Rd. Right into Brad Estates of the South. Home is on Almaviva Road on the right.
- View: Trees/Woods
- Coordinates: 34.018933,-84.256995
School Information
- Elementary School: Barnwell
- Middle School: Autrey Mill
- High School: Johns Creek
Taxes and HOA Information
- Parcel Number: 11 008000162263
- Tax Year: 2023
- Association Fee Includes: Maintenance Grounds, Security
- Tax Legal Description: Land Lots 15, 16, and 32 of the 1st District, 1st Section of Fulton County, Georgia, being Lot 22, Grand Estates of the South, as per plat recorded in Plat Book 315, Pages 68-76, Fulton County, Georgia Records
- Tax Lot: 0
Virtual Tour
- Virtual Tour Link PP: https://www.propertypanorama.com/9730-Almaviva-Drive-Johns-Creek-GA-30022/unbranded
Parking
- Open Parking: No
Interior and Exterior Features
Interior Features
- Cooling: Ceiling Fan(s), Central Air, Zoned
- Heating: Forced Air, Natural Gas, Zoned
- Appliances: Dishwasher, Disposal, Dryer, Gas Oven, Gas Range, Range Hood, Refrigerator, Washer, Other
- Basement: Bath/Stubbed, Daylight, Exterior Entry, Interior Entry, Unfinished, Walk-Out Access
- Fireplace Features: Family Room, Gas Log, Gas Starter, Masonry, Stone
- Flooring: Ceramic Tile, Hardwood, Vinyl
- Interior Features: Beamed Ceilings, Bookcases, Cathedral Ceiling(s), Double Vanity, Entrance Foyer 2 Story, High Ceilings 9 ft Lower, High Ceilings 10 ft Main, High Ceilings 10 ft Upper, High Speed Internet, Smart Home, Sound System, Wet Bar
- Levels/Stories: Three Or More
- Other Equipment: Irrigation Equipment
- Window Features: Double Pane Windows, Insulated Windows, Window Treatments
- Kitchen Features: Breakfast Bar, Breakfast Room, Cabinets Stain, Cabinets White, Eat-in Kitchen, Keeping Room, Kitchen Island, Pantry Walk-In, Stone Counters, View to Family Room
- Master Bathroom Features: Separate His/Hers, Separate Tub/Shower, Soaking Tub
- Foundation: Slab
- Main Bedrooms: 1
- Total Half Baths: 1
- Bathrooms Total Integer: 6
- Main Full Baths: 1
- Bathrooms Total Decimal: 5
Exterior Features
- Accessibility Features: None
- Construction Materials: Brick 4 Sides, Cedar, Stone
- Fencing: Back Yard, Wrought Iron
- Horse Amenities: None
- Patio And Porch Features: Covered, Deck, Enclosed, Front Porch, Patio, Rear Porch
- Pool Features: Gunite, Heated, In Ground, Private
- Road Surface Type: Asphalt
- Roof Type: Composition
- Security Features: Carbon Monoxide Detector(s), Security Gate, Security System Owned, Smoke Detector(s)
- Spa Features: Private
- Laundry Features: Laundry Room, Main Level, Upper Level
- Pool Private: Yes
- Road Frontage Type: Private Road
- Other Structures: None
Property
Utilities
- Sewer: Public Sewer
- Utilities: Cable Available, Electricity Available, Natural Gas Available, Phone Available, Sewer Available, Water Available
- Water Source: Private
- Electric: Other
Property and Assessments
- Home Warranty: No
- Property Condition: Resale
Green Features
- Green Energy Efficient: Appliances, HVAC, Thermostat, Windows
- Green Energy Generation: None
Lot Information
- Above Grade Finished Area: 6395
- Common Walls: No Common Walls
- Lot Features: Front Yard, Landscaped, Level, Private, Wooded
- Waterfront Footage: None
Rental
Rent Information
- Land Lease: No
- Occupant Types: Owner
Public Records for 9730 Almaviva Drive
Tax Record
- 2023$12,361.00 ($1,030.08 / month)
Home Facts
- Beds5
- Baths5
- Total Finished SqFt7,956 SqFt
- Above Grade Finished6,395 SqFt
- Below Grade Finished1,561 SqFt
- StoriesThree Or More
- Lot Size1.1500 Acres
- StyleSingle Family Residence
- Year Built2018
- APN11 008000162263
- CountyFulton - GA
- Fireplaces2




