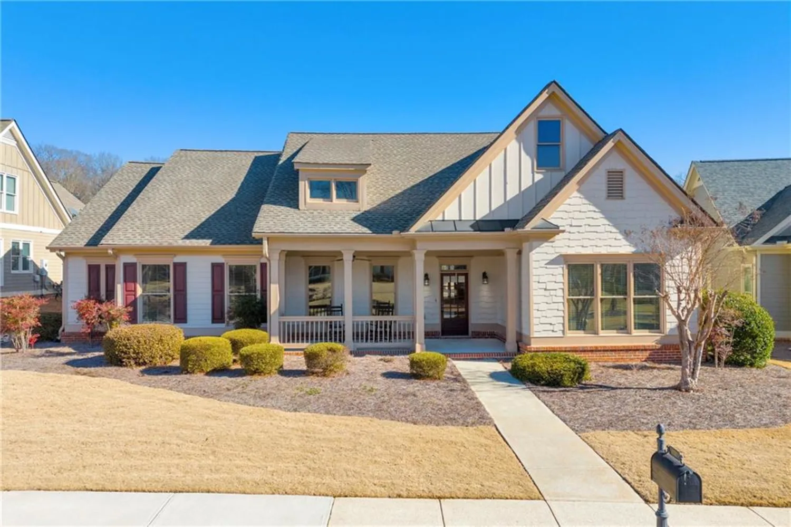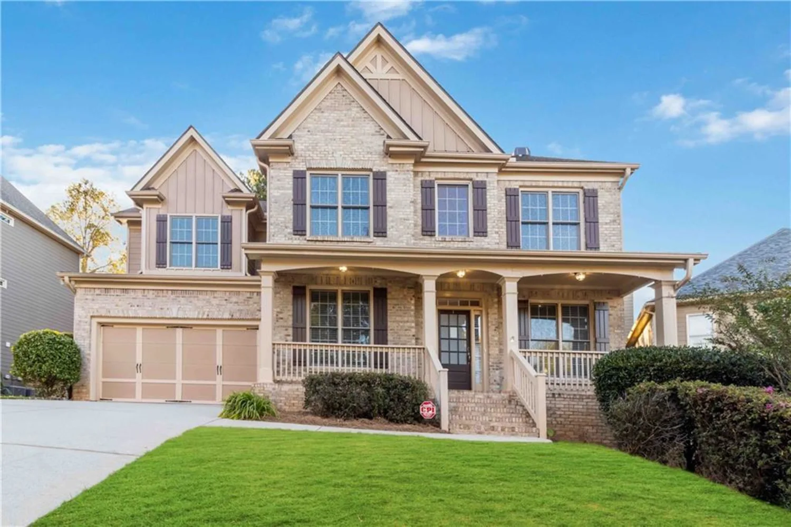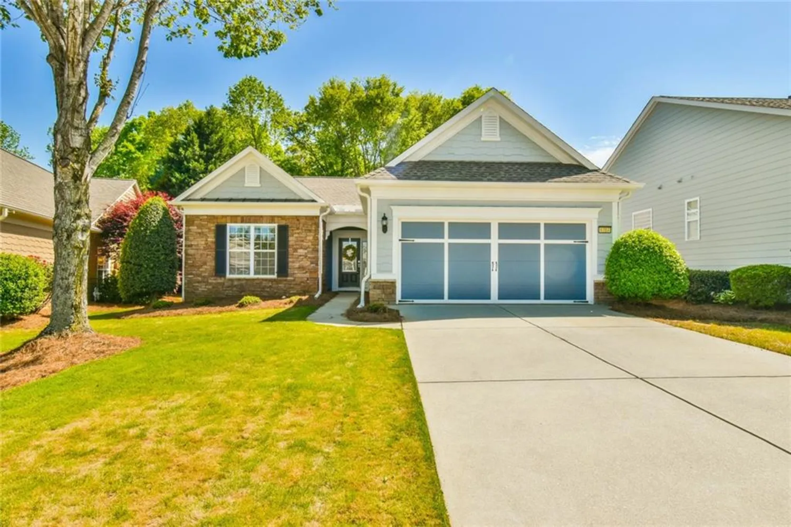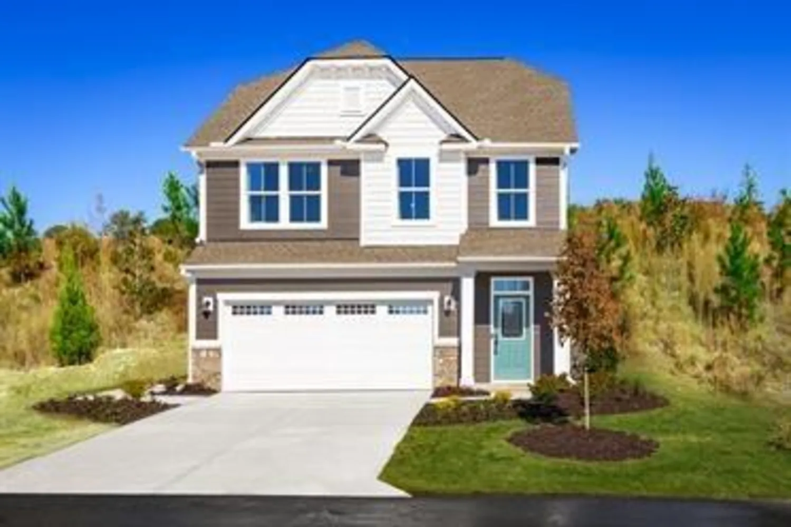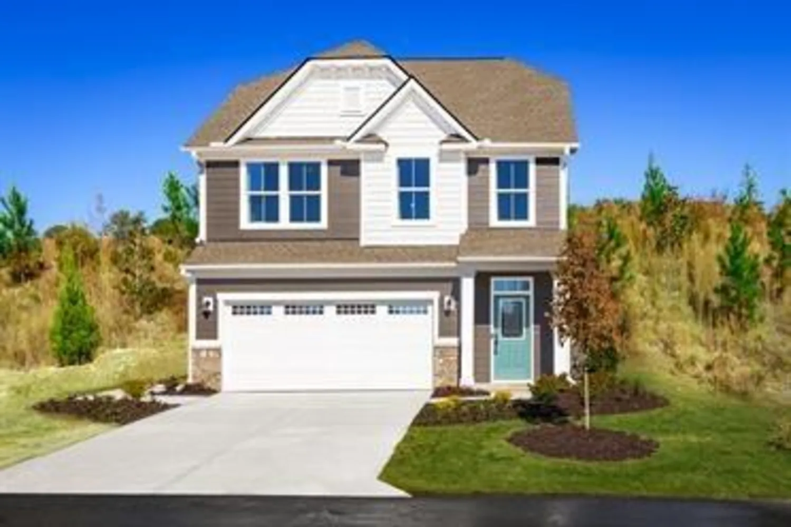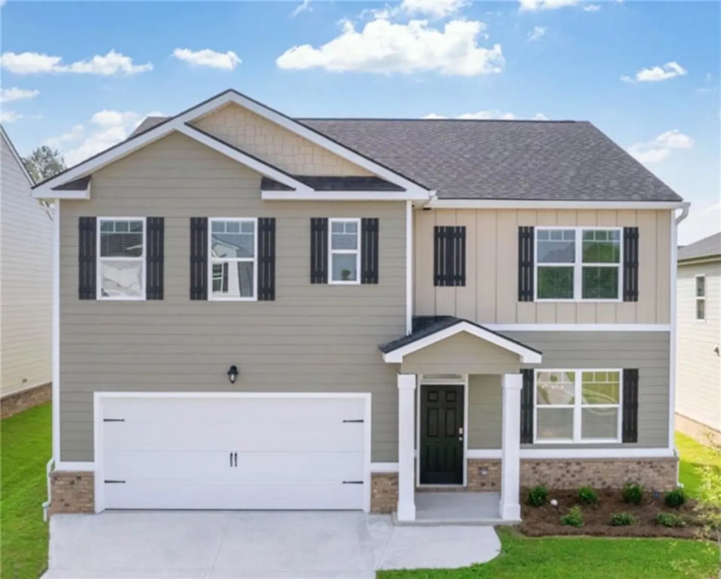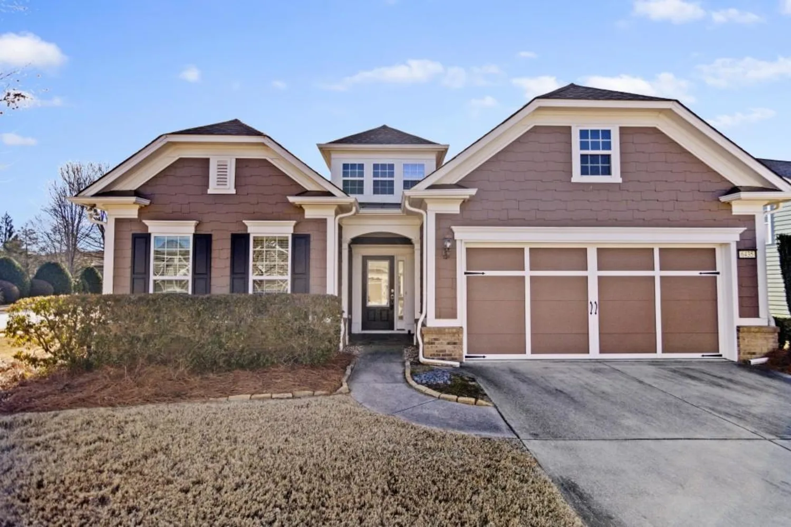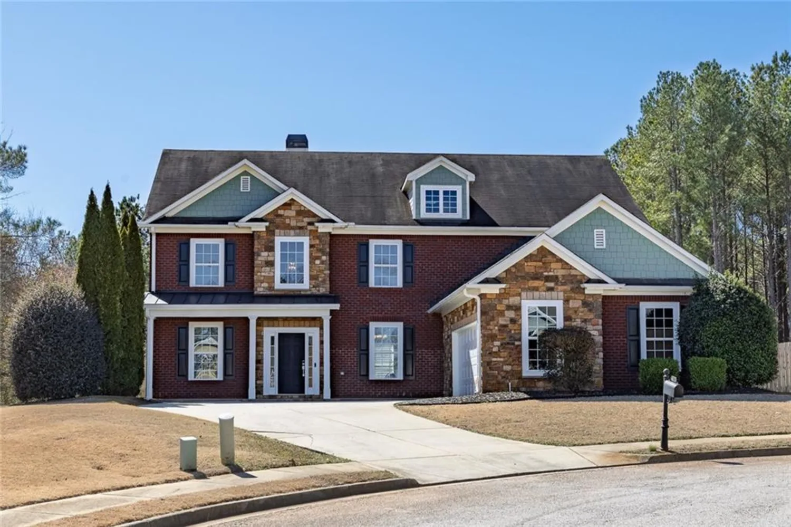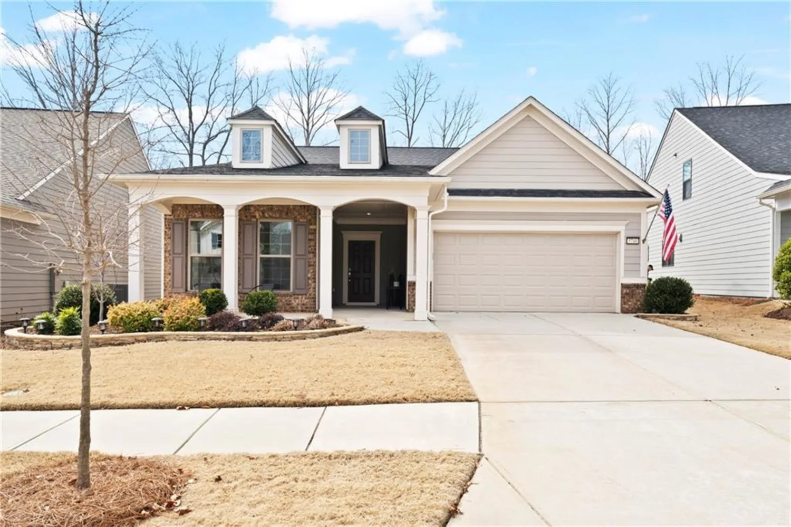4449 sierra creek driveHoschton, GA 30548
4449 sierra creek driveHoschton, GA 30548
Description
Seller may consider buyer concessions if made in an offer. Welcome to this charming property! This home features a cozy fireplace, perfect for curling up on those cool evenings. The natural color palette throughout creates a warm and inviting atmosphere. The kitchen boasts a nice backsplash, adding a touch of elegance to the space. With additional rooms for flexible living, you can easily customize the home to fit your needs. The primary bathroom offers a separate tub and shower, providing ultimate relaxation. You'll also find double sinks and good under sink storage, ensuring ample space for all your essentials. Step outside to the backyard and discover a covered sitting area, perfect for enjoying the outdoors. Partial flooring replacement in some areas adds to the value and potential of this home. Don't miss out on this wonderful opportunity!
Property Details for 4449 Sierra Creek Drive
- Subdivision ComplexSIERRA CREEK PH 2
- Architectural StyleOther
- ExteriorOther
- Num Of Garage Spaces2
- Parking FeaturesAttached, Garage
- Property AttachedNo
- Waterfront FeaturesNone
LISTING UPDATED:
- StatusActive
- MLS #7325946
- Days on Site457
- Taxes$6,226 / year
- HOA Fees$174 / month
- MLS TypeResidential
- Year Built2017
- Lot Size0.18 Acres
- CountryGwinnett - GA
LISTING UPDATED:
- StatusActive
- MLS #7325946
- Days on Site457
- Taxes$6,226 / year
- HOA Fees$174 / month
- MLS TypeResidential
- Year Built2017
- Lot Size0.18 Acres
- CountryGwinnett - GA
Building Information for 4449 Sierra Creek Drive
- StoriesTwo
- Year Built2017
- Lot Size0.1800 Acres
Payment Calculator
Term
Interest
Home Price
Down Payment
The Payment Calculator is for illustrative purposes only. Read More
Property Information for 4449 Sierra Creek Drive
Summary
Location and General Information
- Community Features: Other
- Directions: Head south on Spout Springs Rd toward Holman Rd NE Continue straight onto Mineral Springs Rd Turn left onto Sierra Creek Dr NE
- View: Other
- Coordinates: 34.058076,-83.864706
School Information
- Elementary School: Mulberry
- Middle School: Dacula
- High School: Dacula
Taxes and HOA Information
- Parcel Number: R3003C171
- Tax Year: 2023
- Tax Legal Description: L243 BA SIERRA CREEK PH 2
- Tax Lot: 243
Virtual Tour
Parking
- Open Parking: No
Interior and Exterior Features
Interior Features
- Cooling: Central Air
- Heating: Central
- Appliances: Dishwasher, Gas Range, Microwave
- Basement: None
- Fireplace Features: Family Room
- Flooring: Carpet, Ceramic Tile, Hardwood
- Interior Features: Other
- Levels/Stories: Two
- Other Equipment: None
- Window Features: None
- Kitchen Features: Stone Counters, Other
- Master Bathroom Features: Separate Tub/Shower
- Foundation: Slab
- Main Bedrooms: 1
- Bathrooms Total Integer: 3
- Main Full Baths: 1
- Bathrooms Total Decimal: 3
Exterior Features
- Accessibility Features: None
- Construction Materials: Brick Veneer, Wood Siding, Other
- Fencing: None
- Horse Amenities: None
- Patio And Porch Features: None
- Pool Features: None
- Road Surface Type: Paved
- Roof Type: Composition
- Security Features: Security System Owned
- Spa Features: None
- Laundry Features: Upper Level
- Pool Private: No
- Road Frontage Type: Other
- Other Structures: None
Property
Utilities
- Sewer: Public Sewer
- Utilities: Electricity Available, Sewer Available
- Water Source: Public
- Electric: 110 Volts
Property and Assessments
- Home Warranty: No
- Property Condition: Resale
Green Features
- Green Energy Efficient: None
- Green Energy Generation: None
Lot Information
- Above Grade Finished Area: 3339
- Common Walls: No Common Walls
- Lot Features: Other
- Waterfront Footage: None
Rental
Rent Information
- Land Lease: No
- Occupant Types: Vacant
Public Records for 4449 Sierra Creek Drive
Tax Record
- 2023$6,226.00 ($518.83 / month)
Home Facts
- Beds5
- Baths3
- Total Finished SqFt3,339 SqFt
- Above Grade Finished3,339 SqFt
- StoriesTwo
- Lot Size0.1800 Acres
- StyleSingle Family Residence
- Year Built2017
- APNR3003C171
- CountyGwinnett - GA
- Fireplaces1




