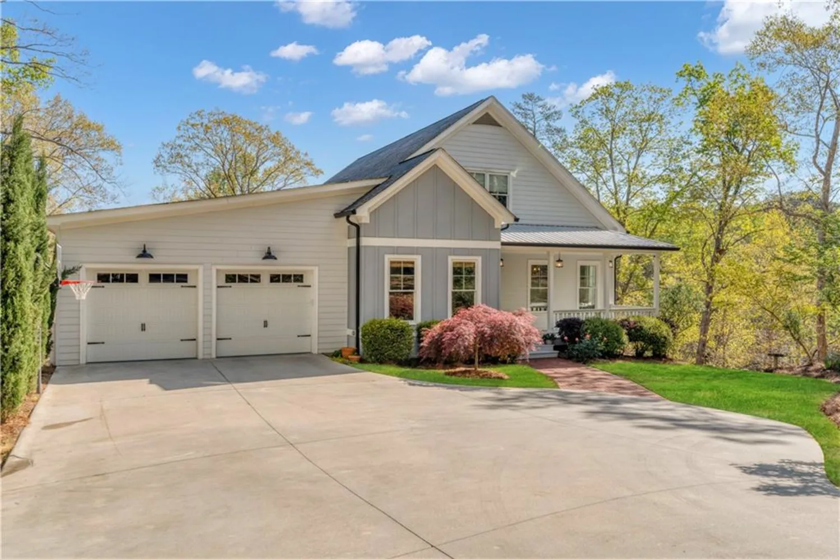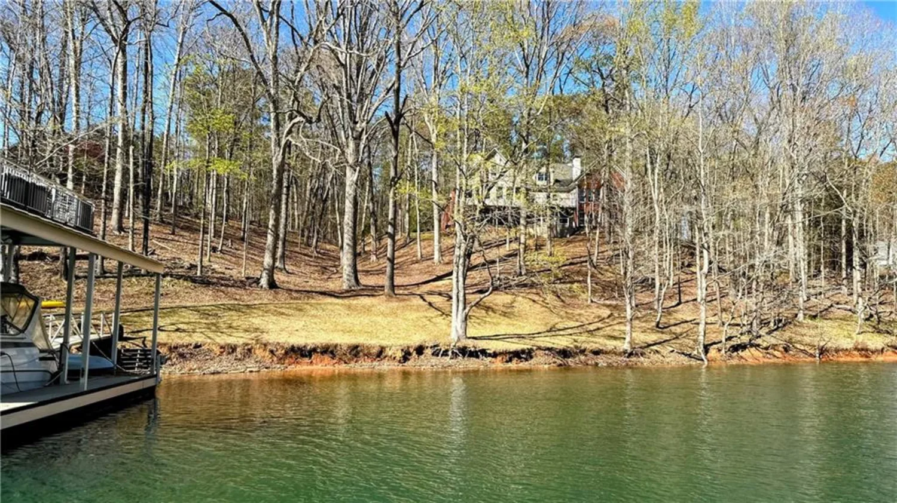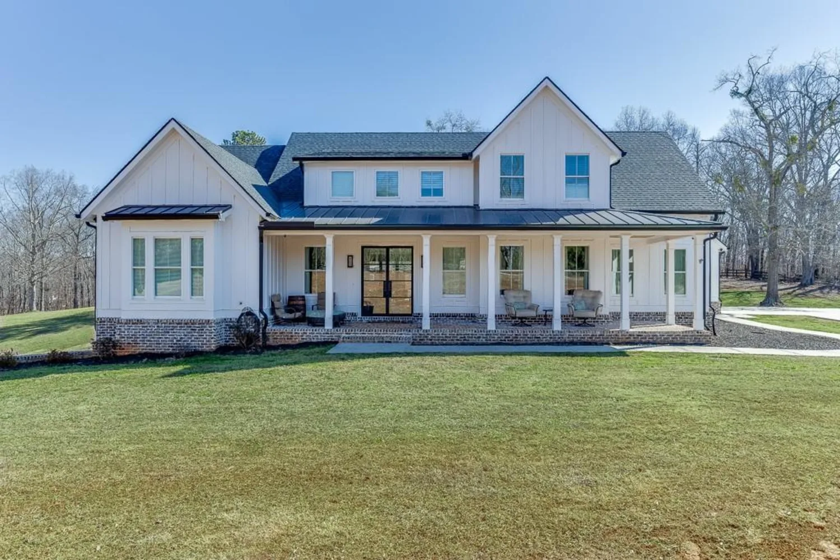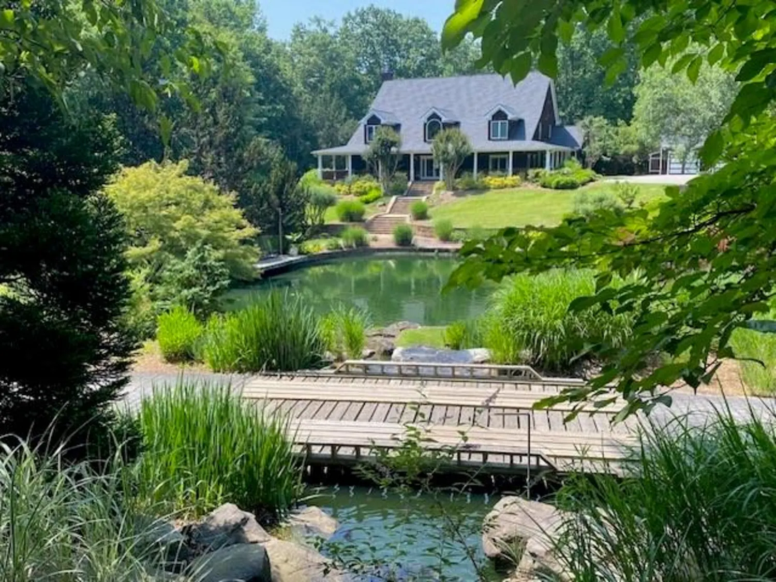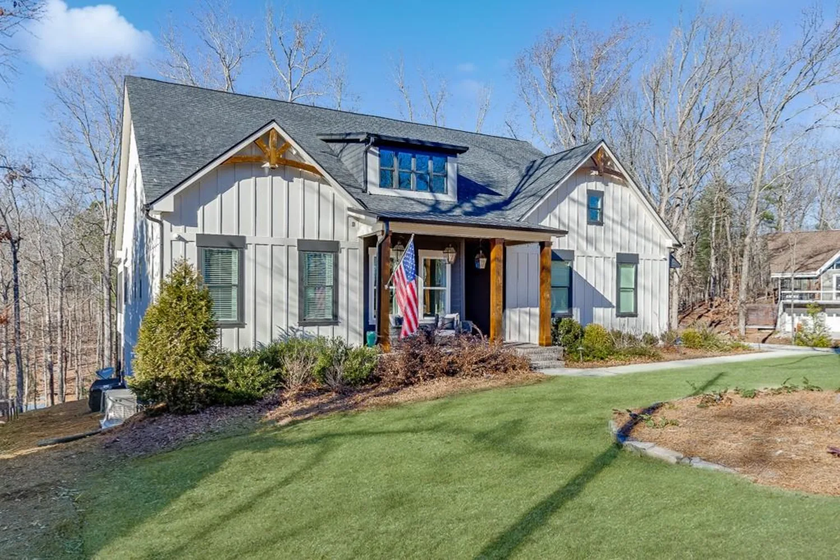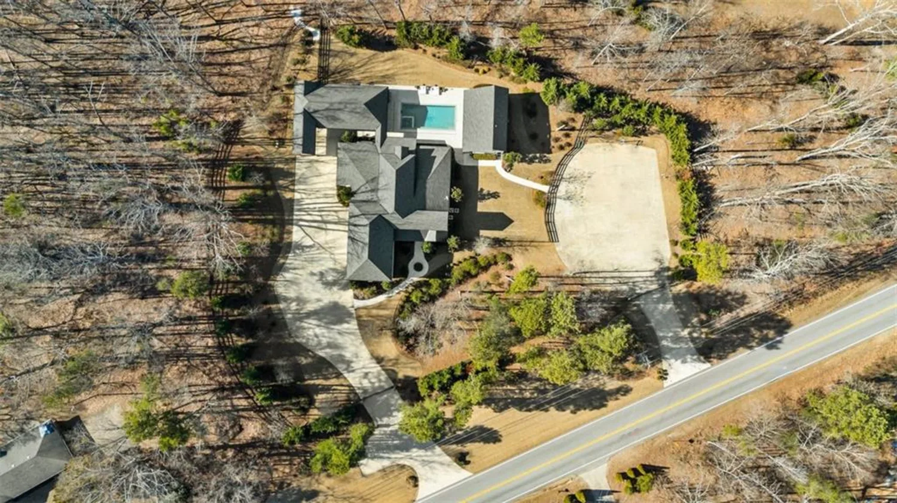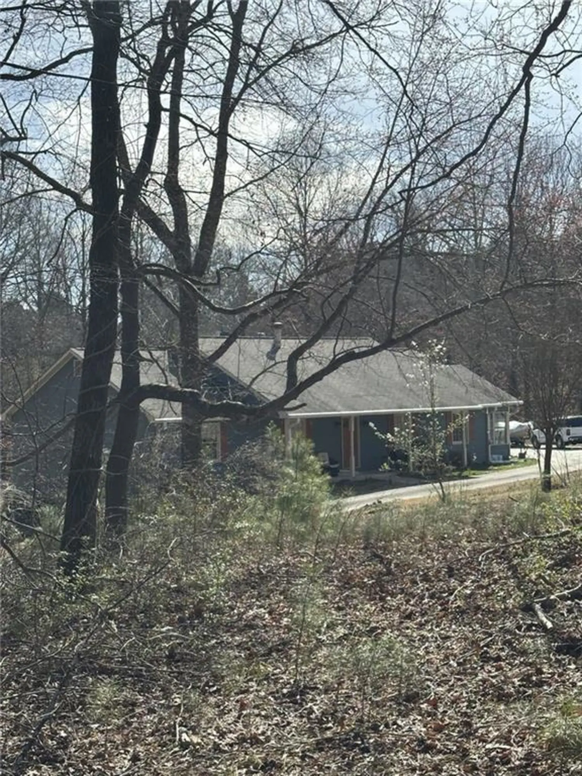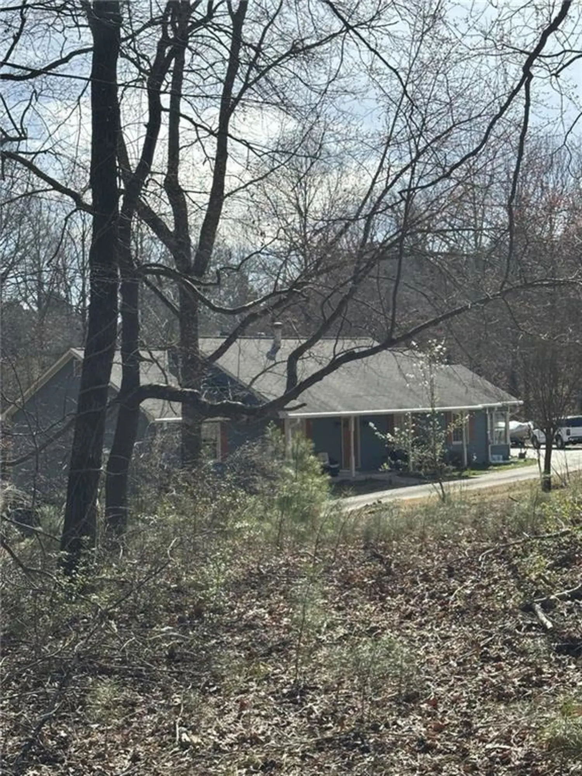6538 bluewaters driveFlowery Branch, GA 30542
6538 bluewaters driveFlowery Branch, GA 30542
Description
This stunning custom built Lake Lanier home features everything you need to enjoy luxury lake living! Enjoy south lake views and breezes from one of Lake Lanier's most sought after addresses on the southeast side, this property is just minutes to I985, the charming towns of Flowery Branch and Buford, and Lake Lanier's waterside restaurants and marinas. This unique property has an adjacent lake front separate buildable lot, available for purchase ($150,000) allowing options for expansion and privacy.(not dockable) A rare permitted gravel path allows the convenience to drive or walk to the lake. Enjoy 7+/- acres of beautiful USACE land and a deep water max sized twin slip party dock. Entertain and relax off the finished terrace level from the salt water pool, hot tub and firepit. This property is fenced and gated for optimum privacy. This six bedroom home has three finished levels of luxury, is beautifully appointed and has upgrades and custom features throughout. The main level features a formal dining room/study, great room with double sided stone fireplace, walls of glass and hardwood floors throughout. The modern white kitchen features quartz counters, large island, Viking range with gas cooking and Viking refrigerator. The informal dining room is open to the kitchen, with stone fireplace and open to a welcoming spacious sunroom. An expansive screened porch allows for outdoor dining and entertaining by the wood burning fireplace. The owner's suite on main level features hardwood floors and elegant bathroom with double vanities, soaking tub, spacious shower, plus two custom closets. A convenient office/laundry is nearby. Upstairs features four large bedrooms, each with it's unique living area/study nooks. Two large updated baths have double vanities. The finished terrace level has an open area for entertaining with media room, game room and second kitchen. A gym and office nook, plus guest room, updated bathroom, and bunk room/bonus room finishes out this relaxed living space. Sold combined, this luxury waterfront home is valued at $2,800,000 and the additional lakefront lot, 6542 Bluewaters Drive, is valued at $385,000. Whole home generator and irrigation system with pump from Lake Lanier are additional amenities included.
Property Details for 6538 Bluewaters Drive
- Subdivision ComplexParadise Point
- Architectural StyleCraftsman, Farmhouse, Traditional
- ExteriorPrivate Yard, Storage
- Num Of Garage Spaces3
- Parking FeaturesDriveway, Garage, Garage Door Opener, Garage Faces Side, Kitchen Level, Level Driveway
- Property AttachedNo
- Waterfront FeaturesLake Front
LISTING UPDATED:
- StatusClosed
- MLS #7224447
- Days on Site192
- Taxes$13,244 / year
- MLS TypeResidential
- Year Built2013
- Lot Size0.47 Acres
- CountryHall - GA
Location
Listing Courtesy of The Norton Agency - Sheila Davis
LISTING UPDATED:
- StatusClosed
- MLS #7224447
- Days on Site192
- Taxes$13,244 / year
- MLS TypeResidential
- Year Built2013
- Lot Size0.47 Acres
- CountryHall - GA
Building Information for 6538 Bluewaters Drive
- StoriesTwo
- Year Built2013
- Lot Size0.4700 Acres
Payment Calculator
Term
Interest
Home Price
Down Payment
The Payment Calculator is for illustrative purposes only. Read More
Property Information for 6538 Bluewaters Drive
Summary
Location and General Information
- Community Features: Lake, Street Lights
- Directions: I985 N, take Lake Lanier Islands Exit, go L on Lake Lanier Islands Pkwy, turn R on McEver Rd, go L on Pardise Point Rd which continues onto Bluewaters Dr. R at stop sign, home 1st on L.
- View: Lake, Water
- Coordinates: 34.185608,-83.957544
School Information
- Elementary School: Flowery Branch
- Middle School: West Hall
- High School: West Hall
Taxes and HOA Information
- Parcel Number: 08141 007010
- Tax Year: 2022
- Tax Lot: 9
Virtual Tour
Parking
- Open Parking: Yes
Interior and Exterior Features
Interior Features
- Cooling: Ceiling Fan(s), Central Air, Electric Air Filter
- Heating: Electric, Forced Air, Propane
- Appliances: Dishwasher, Gas Range, Microwave, Refrigerator
- Basement: Bath/Stubbed, Daylight, Finished, Finished Bath, Full
- Fireplace Features: Double Sided, Factory Built, Gas Log, Gas Starter, Great Room, Outside
- Flooring: Carpet, Concrete, Hardwood
- Interior Features: Beamed Ceilings, Bookcases, Double Vanity, Entrance Foyer, High Ceilings 10 ft Lower, High Ceilings 10 ft Main, High Speed Internet, Tray Ceiling(s), Walk-In Closet(s), Wet Bar
- Levels/Stories: Two
- Other Equipment: Generator
- Window Features: Insulated Windows
- Kitchen Features: Breakfast Bar, Breakfast Room, Cabinets White, Keeping Room, Kitchen Island, Pantry Walk-In, Second Kitchen, Stone Counters, View to Family Room
- Master Bathroom Features: Double Vanity, Separate His/Hers, Separate Tub/Shower
- Foundation: Concrete Perimeter
- Main Bedrooms: 1
- Total Half Baths: 1
- Bathrooms Total Integer: 5
- Main Full Baths: 1
- Bathrooms Total Decimal: 4
Exterior Features
- Accessibility Features: None
- Construction Materials: Cement Siding, HardiPlank Type, Stone
- Fencing: Back Yard, Fenced, Front Yard, Vinyl, Wood
- Horse Amenities: None
- Patio And Porch Features: Patio
- Pool Features: Gunite, Salt Water
- Road Surface Type: Asphalt
- Roof Type: Composition
- Security Features: Security System Owned, Smoke Detector(s)
- Spa Features: Private
- Laundry Features: Laundry Room, Main Level
- Pool Private: No
- Road Frontage Type: County Road
- Other Structures: Outdoor Kitchen, Shed(s)
Property
Utilities
- Sewer: Septic Tank
- Utilities: Cable Available, Electricity Available, Natural Gas Available, Phone Available, Underground Utilities, Water Available
- Water Source: Public
- Electric: 110 Volts, 220 Volts
Property and Assessments
- Home Warranty: No
- Property Condition: Resale
Green Features
- Green Energy Efficient: None
- Green Energy Generation: None
Lot Information
- Above Grade Finished Area: 4731
- Common Walls: No Common Walls
- Lot Features: Back Yard, Front Yard, Level, Private, Wooded
- Waterfront Footage: Lake Front
Rental
Rent Information
- Land Lease: No
- Occupant Types: Owner
Public Records for 6538 Bluewaters Drive
Tax Record
- 2022$13,244.00 ($1,103.67 / month)
Home Facts
- Beds6
- Baths4
- Total Finished SqFt7,299 SqFt
- Above Grade Finished4,731 SqFt
- Below Grade Finished2,568 SqFt
- StoriesTwo
- Lot Size0.4700 Acres
- StyleSingle Family Residence
- Year Built2013
- APN08141 007010
- CountyHall - GA
- Fireplaces2




