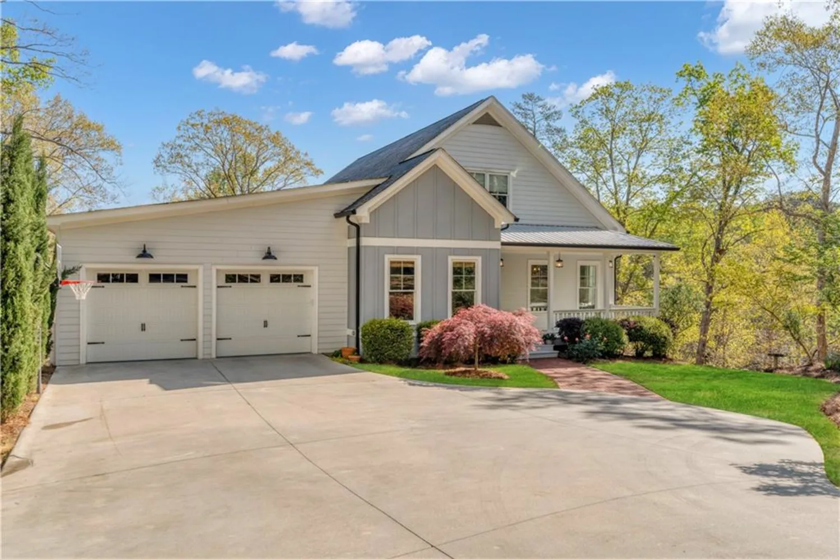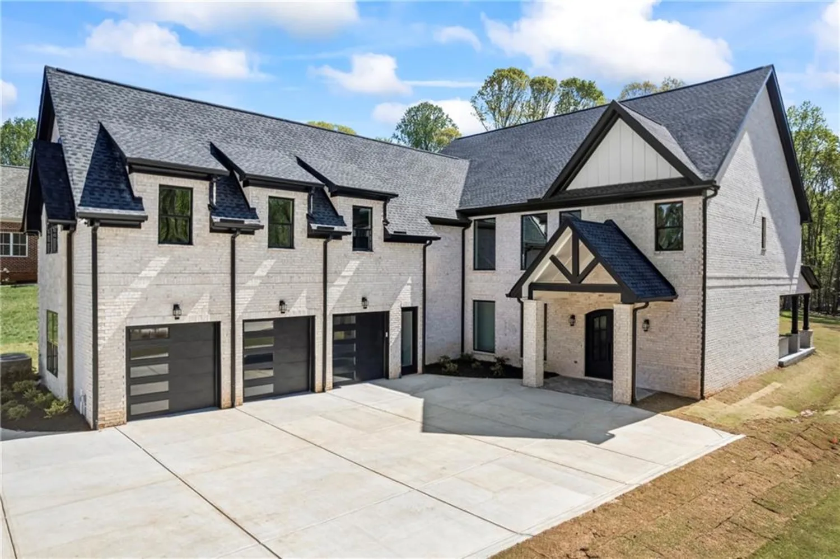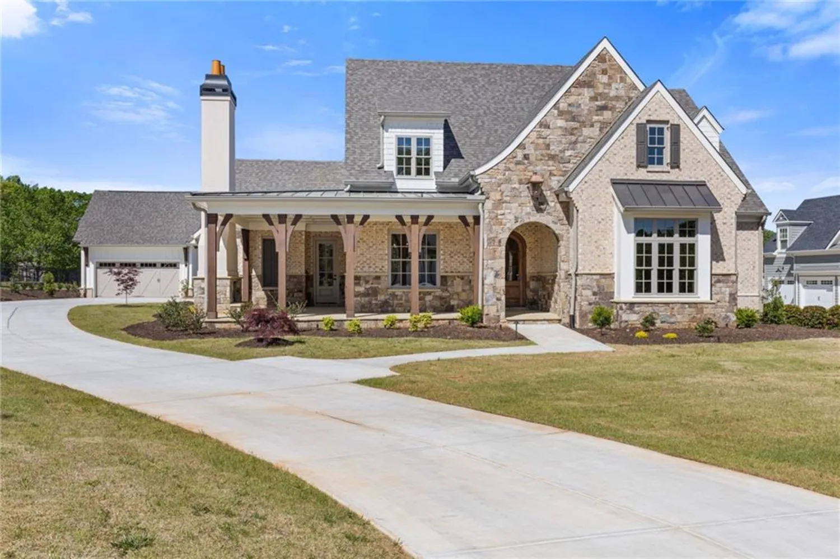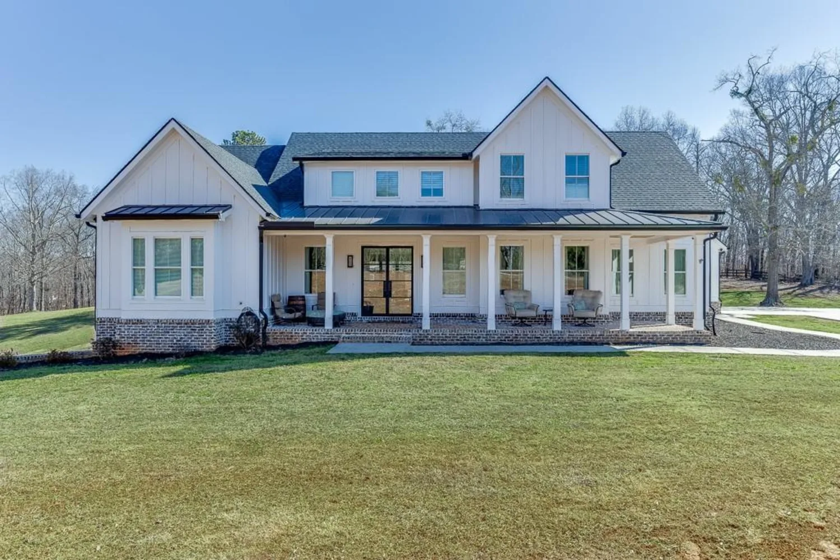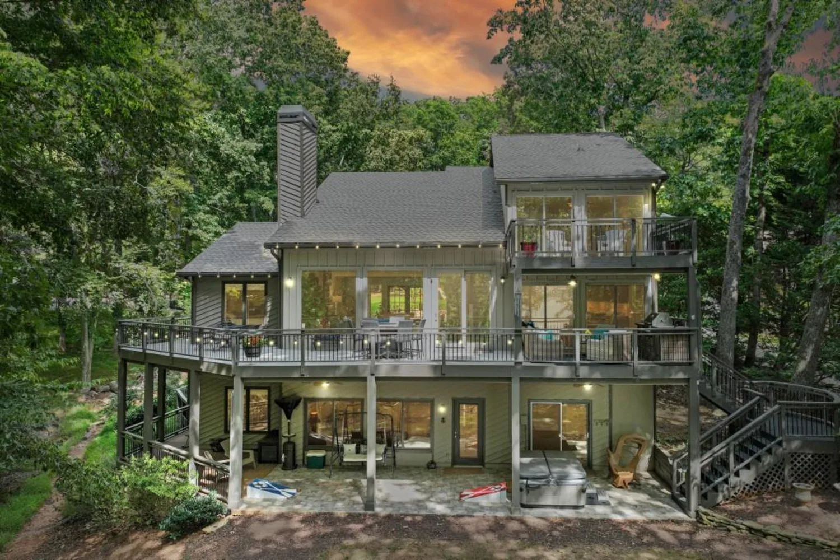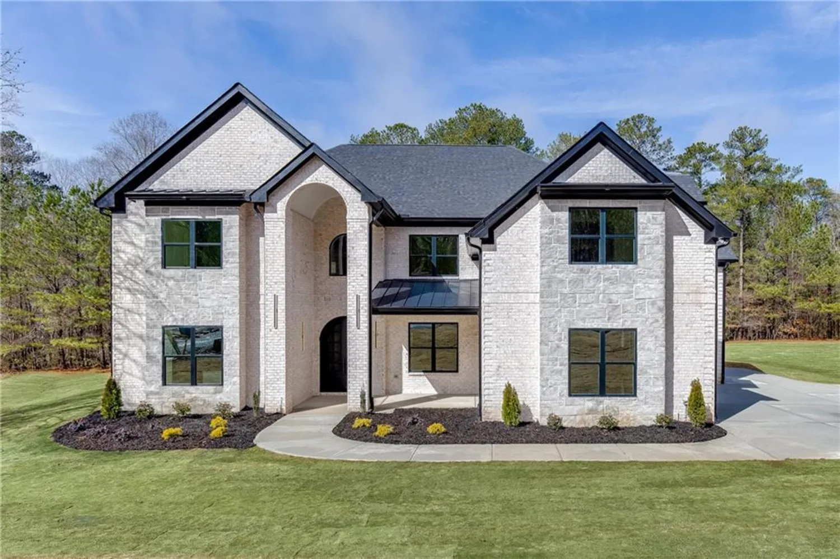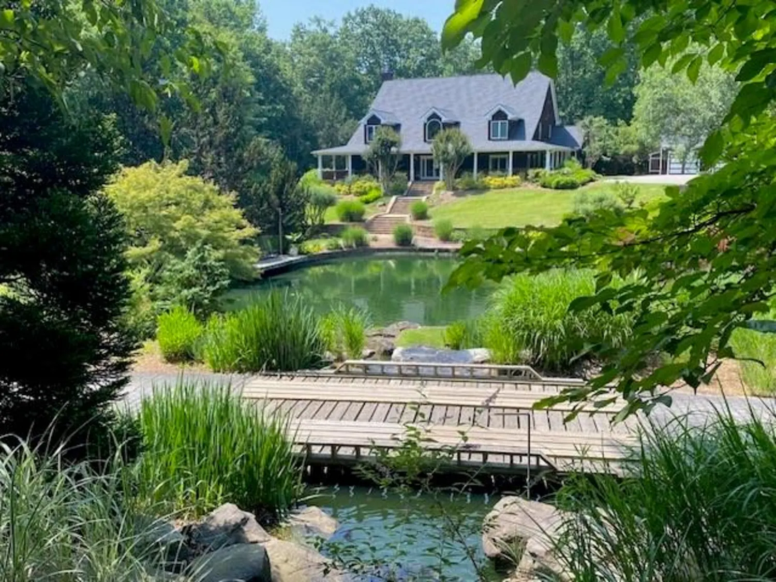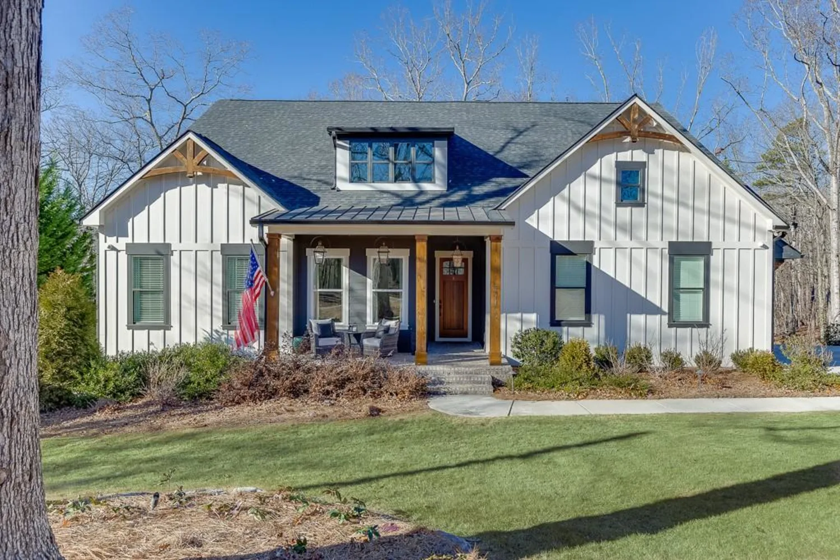5960 mcever roadFlowery Branch, GA 30542
5960 mcever roadFlowery Branch, GA 30542
Description
Welcome to this exquisite entertainer's dream property, privately gated and set on a meticulously landscaped 3.82-acre lot with dual gated driveways. The main house spans 5,517 square feet, featuring a primary suite on the main level, three additional bedroom suites on the upper level, and a private office. The upper level also includes a finished bonus room above the garage, perfect for a home theater, music room, gym, or additional entertainment space, complemented by extensive walk-in attic storage. The spacious living room, equipped with surround sound and a fireplace, opens up to an enclosed porch that also features a fireplace, creating a warm and inviting atmosphere. The home includes an eat-in chef's kitchen features a 48" double oven gas range, an additional built-in oven, high-end appliances, and a wet bar, making it ideal for culinary enthusiasts and hosting. Adjacent to the main residence is a 1,407-square-foot guest house, with two separate apartments. The lower apartment is well-suited for an in-law suite, with a bedroom, living area, full kitchen, bathroom, laundry facilities, and ample closet space. The upper apartment includes a bedroom, living area, and a kitchenette, perfect for guests or additional rental opportunities. Outdoor living is emphasized with elegant landscape lighting throughout the property and gas lanterns. The fully fenced and gated property includes a dedicated fenced pet area, and a saltwater sports pool and spa surrounded by a lanai. This lanai boasts an updated outdoor kitchen, lounging area, and a fireplace, along with a guest half bath and a sound system. Additional features include a 2-car carport, an RV carport, 4 full RV hookups, an extended oversized 4-car garage, and two large, level driveways, ensuring ample parking for guests. Recent updates include new hardwood floors, a remodeled primary bathroom, cedar beams, and tongue and groove accents for all porches, alongside stamped concrete walkways. The property is situated with proximity to Lake Lanier, with the nearest marinas being Holiday on Lake Lanier and Safe Harbor Aqualand. *agent related to seller
Property Details for 5960 McEver Road
- Subdivision ComplexFlowery Branch
- Architectural StyleCraftsman, Farmhouse
- ExteriorGas Grill, Lighting, Private Entrance, Private Yard, Storage
- Num Of Garage Spaces4
- Parking FeaturesDriveway, Garage, Level Driveway, RV Access/Parking, Carport
- Property AttachedNo
- Waterfront FeaturesNone
LISTING UPDATED:
- StatusClosed
- MLS #7522035
- Days on Site12
- Taxes$16,158 / year
- MLS TypeResidential
- Year Built2017
- Lot Size3.83 Acres
- CountryHall - GA
Location
Listing Courtesy of Ansley Real Estate | Christie's International Real Estate - Emeri Griffin
LISTING UPDATED:
- StatusClosed
- MLS #7522035
- Days on Site12
- Taxes$16,158 / year
- MLS TypeResidential
- Year Built2017
- Lot Size3.83 Acres
- CountryHall - GA
Building Information for 5960 McEver Road
- StoriesTwo
- Year Built2017
- Lot Size3.8320 Acres
Payment Calculator
Term
Interest
Home Price
Down Payment
The Payment Calculator is for illustrative purposes only. Read More
Property Information for 5960 McEver Road
Summary
Location and General Information
- Community Features: None
- Directions: For visitors coming from Atlanta, take I-85 N to I-985 N, exit 12 for Spout Springs Road, and continue onto Hog Mountain Road before turning left onto McEver Road. The destination will be on the right.
- View: Trees/Woods
- Coordinates: 34.191529,-83.94272
School Information
- Elementary School: Flowery Branch
- Middle School: West Hall
- High School: West Hall
Taxes and HOA Information
- Parcel Number: 08119 000015
- Tax Year: 2023
- Tax Legal Description: All that tract or parcel of land lying and being in Land Lot 119 of the 8th District, Hall County, Georgia, being Tract 2, containing 3.8225 acres, more or less, as per survey for William B. Orkin by Charles D. McCann and Associates, Inc., Charles D. McCann, G.R.L.S. No. 2245, dated July 7, 1986.
Virtual Tour
- Virtual Tour Link PP: https://www.propertypanorama.com/5960-McEver-Road-Flowery-Branch-GA-30542/unbranded
Parking
- Open Parking: Yes
Interior and Exterior Features
Interior Features
- Cooling: Central Air
- Heating: Central
- Appliances: Double Oven, Dishwasher, Dryer, Gas Range, Microwave, Range Hood, Tankless Water Heater, Washer
- Basement: None
- Fireplace Features: Brick, Electric, Family Room
- Flooring: Hardwood, Luxury Vinyl, Ceramic Tile
- Interior Features: High Ceilings 10 ft Main, Bookcases, High Speed Internet, Entrance Foyer, Recessed Lighting, Sound System, Smart Home, Wet Bar, Walk-In Closet(s)
- Levels/Stories: Two
- Other Equipment: Irrigation Equipment
- Window Features: Bay Window(s), Insulated Windows
- Kitchen Features: Second Kitchen, Cabinets White, Stone Counters, Eat-in Kitchen, Kitchen Island, Pantry Walk-In
- Master Bathroom Features: Double Vanity, Soaking Tub, Separate Tub/Shower
- Foundation: Slab
- Main Bedrooms: 2
- Total Half Baths: 2
- Bathrooms Total Integer: 8
- Main Full Baths: 2
- Bathrooms Total Decimal: 7
Exterior Features
- Accessibility Features: Accessible Entrance
- Construction Materials: Wood Siding, Spray Foam Insulation
- Fencing: Fenced, Wood
- Horse Amenities: None
- Patio And Porch Features: Covered, Front Porch, Enclosed, Rear Porch
- Pool Features: Heated, In Ground, Private, Salt Water
- Road Surface Type: Asphalt
- Roof Type: Shingle
- Security Features: Fire Alarm, Security Gate, Smoke Detector(s), Security System Owned
- Spa Features: Private
- Laundry Features: Lower Level
- Pool Private: Yes
- Road Frontage Type: State Road
- Other Structures: Guest House, Outdoor Kitchen, Pool House, Storage, Garage(s)
Property
Utilities
- Sewer: Septic Tank
- Utilities: Cable Available, Electricity Available, Natural Gas Available, Phone Available, Water Available
- Water Source: Public
- Electric: 110 Volts, 220 Volts
Property and Assessments
- Home Warranty: No
- Property Condition: Resale
Green Features
- Green Energy Efficient: Appliances
- Green Energy Generation: None
Lot Information
- Above Grade Finished Area: 6925
- Common Walls: No Common Walls
- Lot Features: Irregular Lot, Level
- Waterfront Footage: None
Rental
Rent Information
- Land Lease: No
- Occupant Types: Owner
Public Records for 5960 McEver Road
Tax Record
- 2023$16,158.00 ($1,346.50 / month)
Home Facts
- Beds6
- Baths6
- Total Finished SqFt6,925 SqFt
- Above Grade Finished6,925 SqFt
- StoriesTwo
- Lot Size3.8320 Acres
- StyleSingle Family Residence
- Year Built2017
- APN08119 000015
- CountyHall - GA
- Fireplaces3




