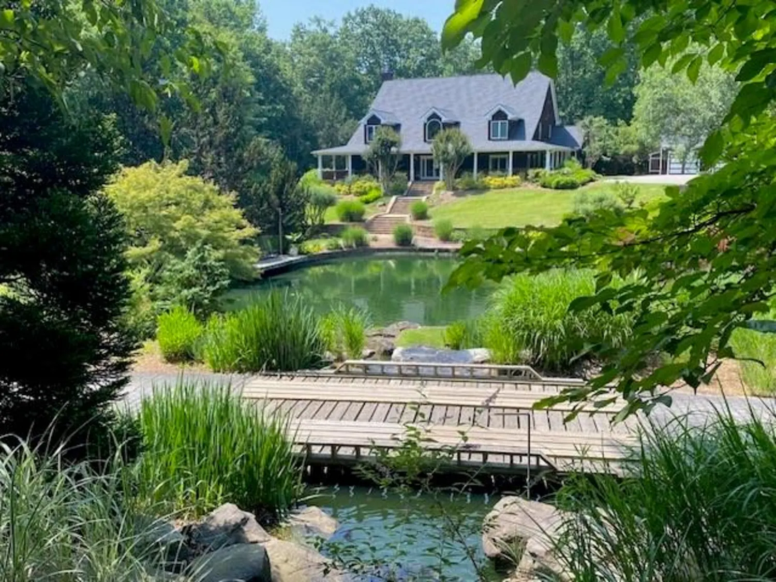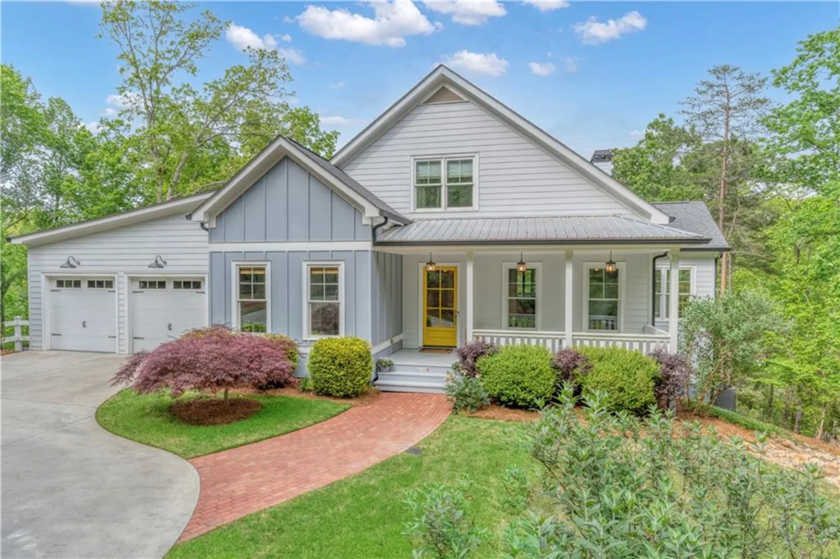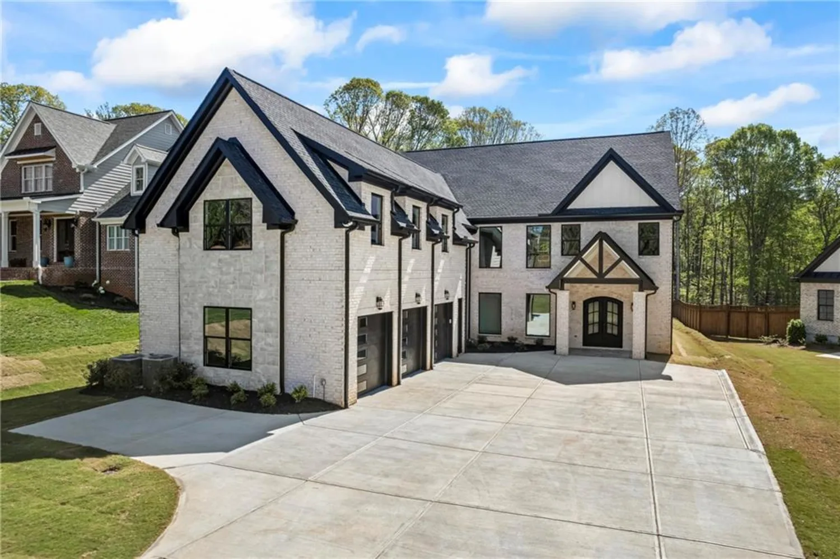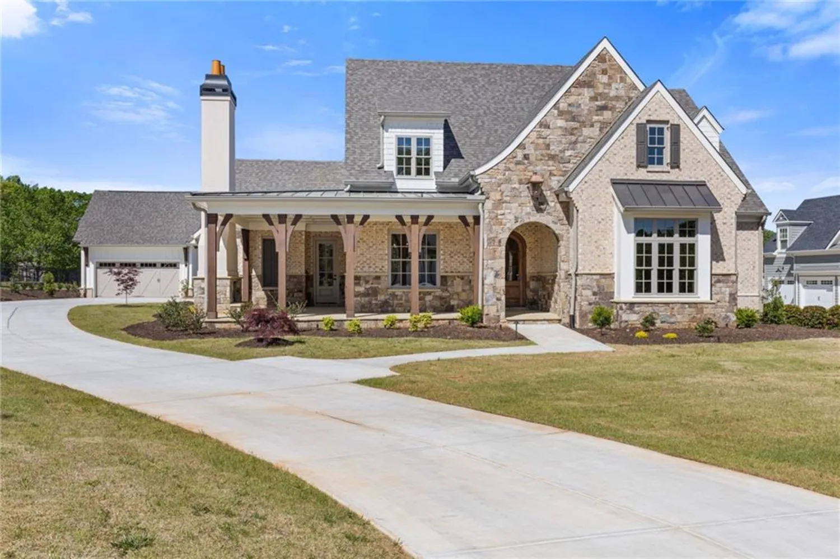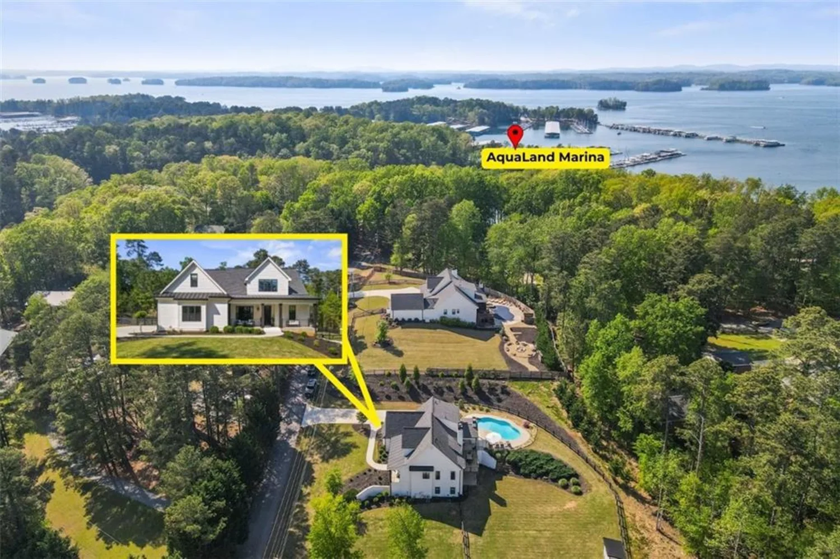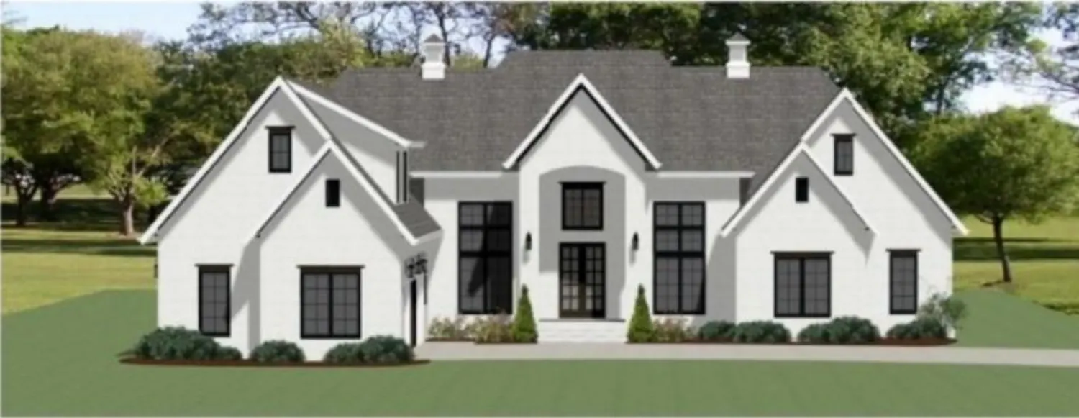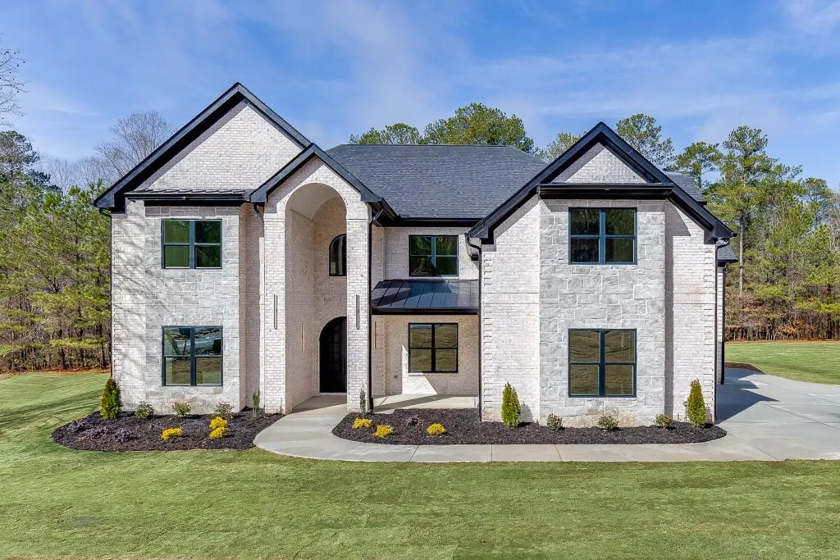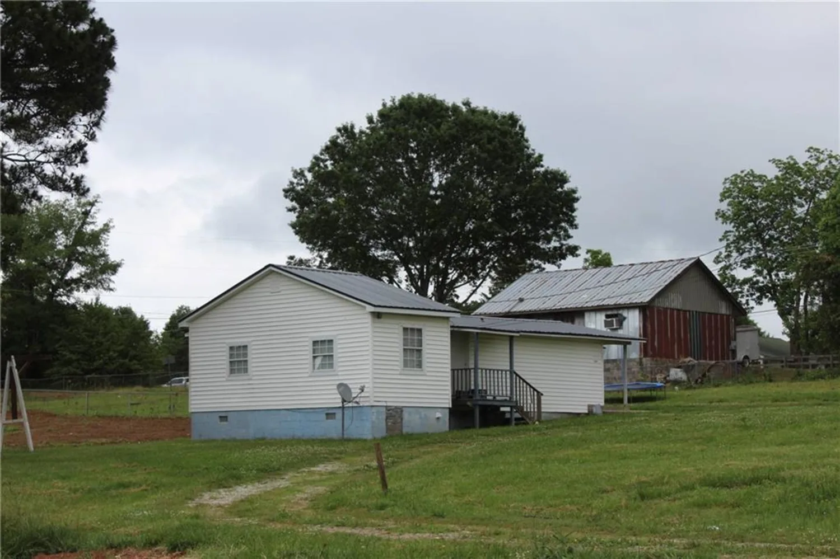6014 warpath roadFlowery Branch, GA 30542
6014 warpath roadFlowery Branch, GA 30542
Description
Welcome to lakeside elegance at 6014 Warpath Road, nestled in the serene setting of Flowery Branch, GA. This exquisite 4-bedroom, 4.5-bathroom house is a rare gem offering the perfect blend of luxury and tranquility. Imagine yourself living the ultimate lakeside dream on a spacious double lot with the opportunity to add your pool. This property boasts deep water levels off a newly constructed 12x20 dock, making it an ideal retreat for boating enthusiasts or those who simply appreciate the peacefulness of waterside living. As you step inside, you'll be greeted by a primary bedroom conveniently located on the main level, promising comfort and privacy. The high-end chef-style kitchen, complete with stainless steel appliances and radiant quartzite countertops, is a culinary artist's haven. Tons of natural light flood the space, ensuring an inviting atmosphere for entertaining and everyday living. The keeping room, well-lit and cozy, provides a sanctuary for your creative endeavors, be it painting or simply relaxing with a good book. The home's gentle slope provides effortless access to the enchanting Lake Lanier, inviting you to partake in the tranquil lakeside lifestyle. Parking is never an issue with a side entry two-car garage, leaving ample room for guests. Whether you're looking for a family home or a weekend escape, this property is a perfect choice for those seeking an unparalleled lakeside living experience. Don't miss out on the chance to make 6014 Warpath Road your own personal haven. The home comes complete with an irrigation system and a whole home generator.
Property Details for 6014 Warpath Road
- Subdivision ComplexJ.C. Hamner
- Architectural StyleCraftsman, Farmhouse
- ExteriorBalcony, Private Yard
- Num Of Garage Spaces2
- Parking FeaturesDriveway, Garage, Garage Faces Side
- Property AttachedNo
- Waterfront FeaturesLake Front
LISTING UPDATED:
- StatusActive
- MLS #7553666
- Days on Site62
- Taxes$9,099 / year
- MLS TypeResidential
- Year Built2021
- Lot Size0.62 Acres
- CountryHall - GA
Location
Listing Courtesy of Atlanta Communities - MICHELLE FROST
LISTING UPDATED:
- StatusActive
- MLS #7553666
- Days on Site62
- Taxes$9,099 / year
- MLS TypeResidential
- Year Built2021
- Lot Size0.62 Acres
- CountryHall - GA
Building Information for 6014 Warpath Road
- StoriesThree Or More
- Year Built2021
- Lot Size0.6200 Acres
Payment Calculator
Term
Interest
Home Price
Down Payment
The Payment Calculator is for illustrative purposes only. Read More
Property Information for 6014 Warpath Road
Summary
Location and General Information
- Community Features: None
- Directions: From Atlanta get on I-75 N/I-85 N. Follow I-85 N and I-985 N. Take exit 12 from I-985 N. Take Phil Niekro Blvd and Lights Ferry Rd to Warpath Rd. Turn left onto Spout Springs Rd. Continue onto Phil Niekro Blvd. Continue onto Lights Ferry Rd. At the traffic circle, take the 2nd exit and stay on Lights Ferry Rd. Turn left onto McEver Rd. Turn right onto Nachoochee Trail. Turn left onto Warpath Rd. Destination will be on the right.
- View: Lake
- Coordinates: 34.188296,-83.947628
School Information
- Elementary School: Flowery Branch
- Middle School: West Hall
- High School: West Hall
Taxes and HOA Information
- Parcel Number: 08131 002029
- Tax Year: 2024
- Tax Legal Description: CHEROKEE SHORES LTS 39-40
- Tax Lot: 39, 40
Virtual Tour
- Virtual Tour Link PP: https://www.propertypanorama.com/6014-Warpath-Road-Flowery-Branch-GA-30542/unbranded
Parking
- Open Parking: Yes
Interior and Exterior Features
Interior Features
- Cooling: Ceiling Fan(s), Central Air
- Heating: Baseboard
- Appliances: Dishwasher, Double Oven, Gas Range, Refrigerator, Other
- Basement: Exterior Entry, Finished, Finished Bath, Full, Interior Entry, Walk-Out Access
- Fireplace Features: Family Room, Gas Starter, Great Room
- Flooring: Concrete, Vinyl
- Interior Features: Beamed Ceilings, Double Vanity, Dry Bar, Entrance Foyer
- Levels/Stories: Three Or More
- Other Equipment: None
- Window Features: Double Pane Windows
- Kitchen Features: Breakfast Room, Cabinets Other, Kitchen Island, Pantry Walk-In
- Master Bathroom Features: Double Vanity
- Foundation: Brick/Mortar
- Main Bedrooms: 2
- Total Half Baths: 1
- Bathrooms Total Integer: 5
- Main Full Baths: 2
- Bathrooms Total Decimal: 4
Exterior Features
- Accessibility Features: None
- Construction Materials: Brick 4 Sides
- Fencing: None
- Horse Amenities: None
- Patio And Porch Features: Covered, Deck, Front Porch, Patio
- Pool Features: None
- Road Surface Type: Paved
- Roof Type: Composition
- Security Features: Carbon Monoxide Detector(s)
- Spa Features: None
- Laundry Features: Laundry Room, Main Level, Mud Room, Sink
- Pool Private: No
- Road Frontage Type: County Road
- Other Structures: None
Property
Utilities
- Sewer: Septic Tank
- Utilities: Cable Available, Electricity Available, Natural Gas Available
- Water Source: Well
- Electric: 110 Volts
Property and Assessments
- Home Warranty: Yes
- Property Condition: Resale
Green Features
- Green Energy Efficient: Appliances
- Green Energy Generation: None
Lot Information
- Above Grade Finished Area: 3371
- Common Walls: No Common Walls
- Lot Features: Back Yard, Borders US/State Park, Cleared, Lake On Lot, Landscaped, Level
- Waterfront Footage: Lake Front
Rental
Rent Information
- Land Lease: No
- Occupant Types: Owner
Public Records for 6014 Warpath Road
Tax Record
- 2024$9,099.00 ($758.25 / month)
Home Facts
- Beds5
- Baths4
- Total Finished SqFt5,400 SqFt
- Above Grade Finished3,371 SqFt
- Below Grade Finished2,229 SqFt
- StoriesThree Or More
- Lot Size0.6200 Acres
- StyleSingle Family Residence
- Year Built2021
- APN08131 002029
- CountyHall - GA
- Fireplaces1




