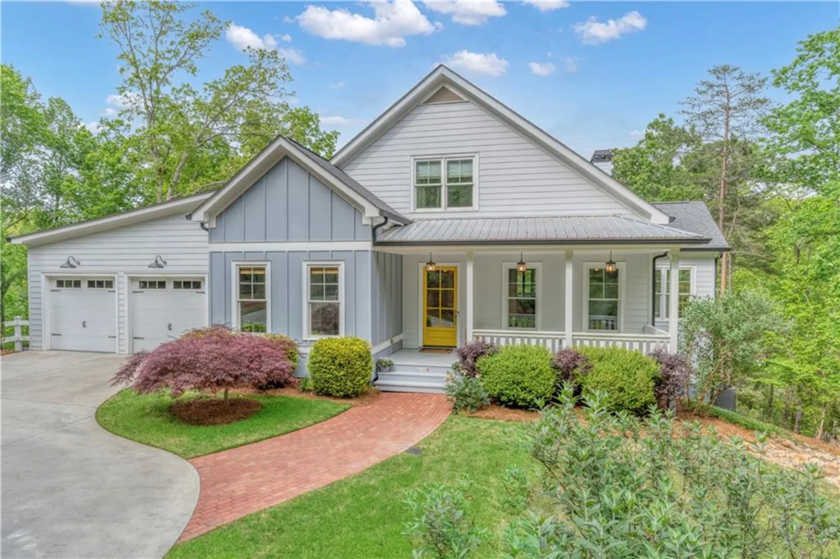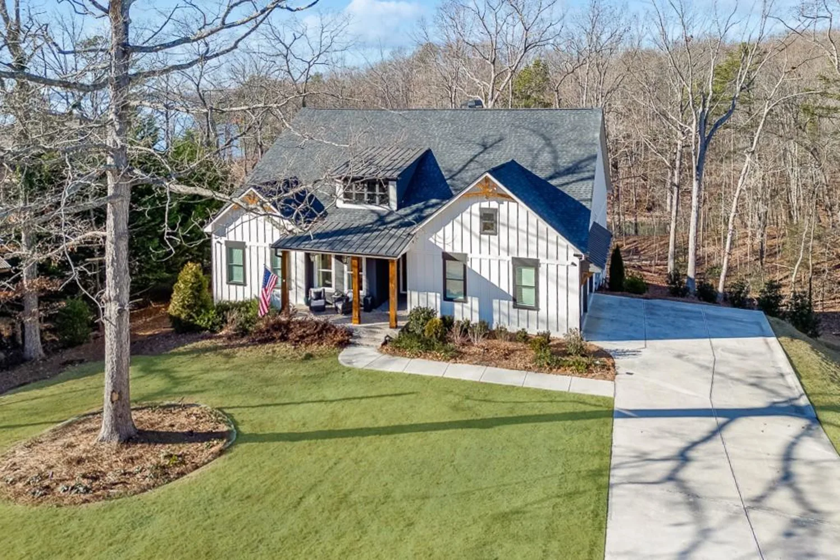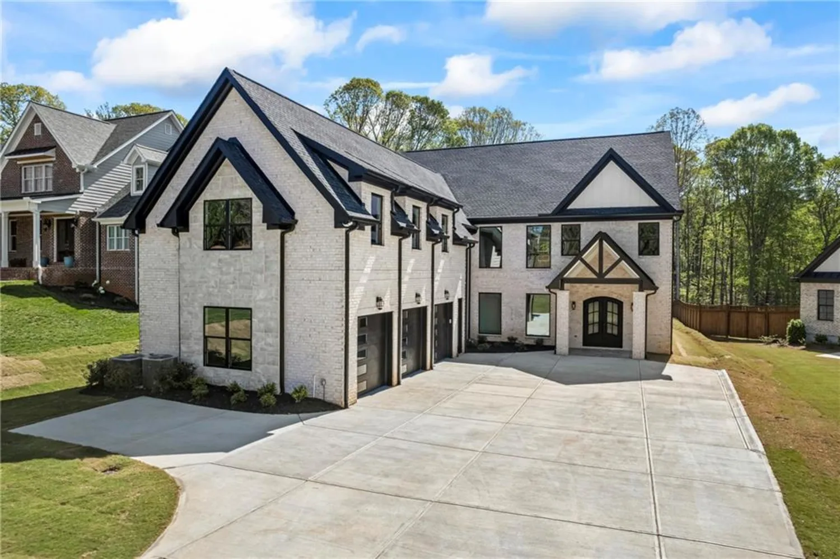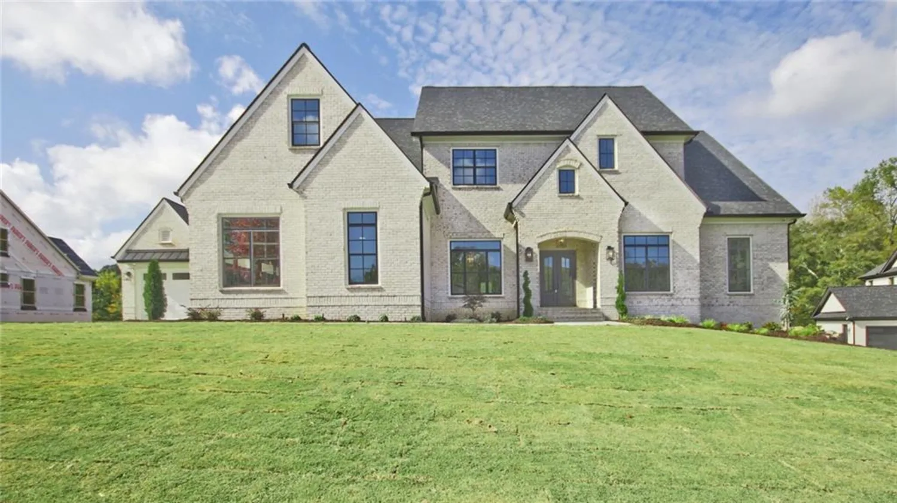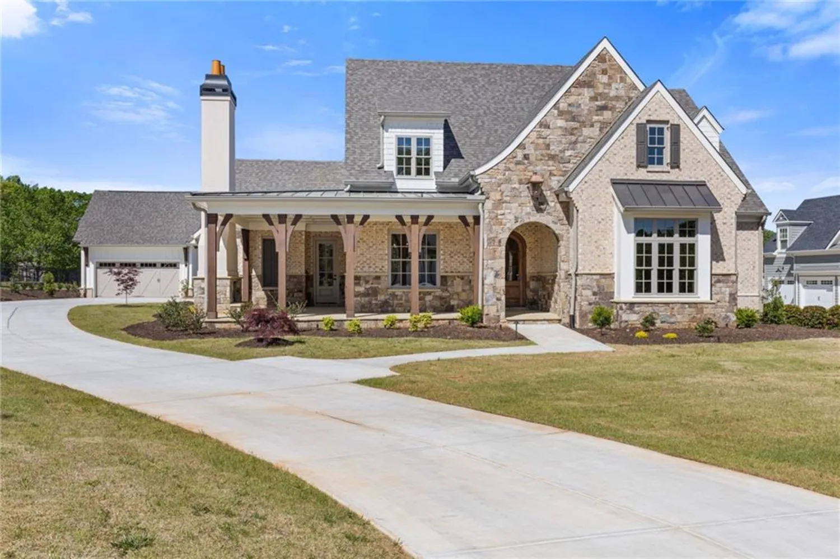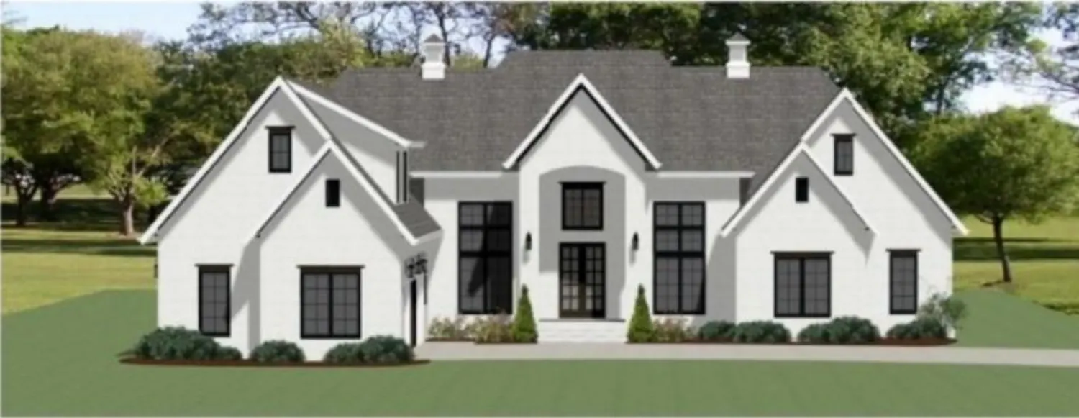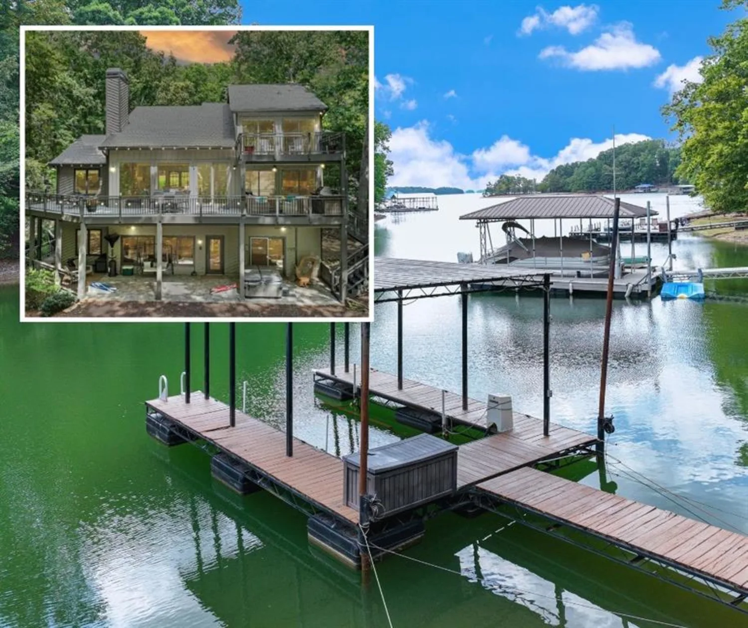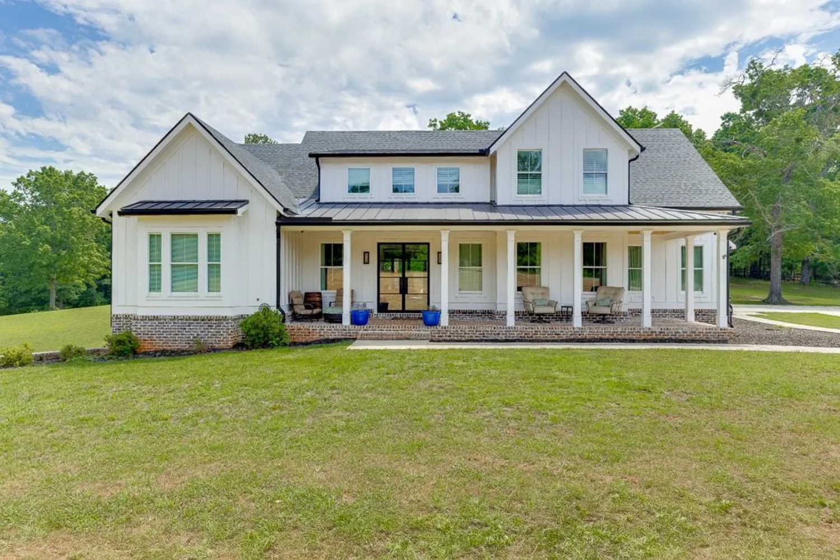6030 seminole driveFlowery Branch, GA 30542
6030 seminole driveFlowery Branch, GA 30542
Description
MOTIVATED SELLERS! This stately 5-bedroom home, nestled on 4.39 acres of picturesque land along the serene shores of Lake Lanier, offers the perfect blend of privacy, luxury and tranquility. With breathtaking views of the water and surrounding nature from the wraparound porch, this expansive estate features a grand indoor pool with an attached spa, ideal for year-round enjoyment and relaxation. The beautifully landscaped grounds boast a charming pond, waterfall, and a peaceful walking trail that winds through the property, are perfect for enjoying the natural beauty of the area. A private dock provides direct access to the lake, perfect for boating, fishing, or simply relaxing by the water. The primary bedroom suite is a true retreat, featuring a cozy fireplace, a large bath with a double shower that is stubbed to transition to a steam shower, and a private entrance directly to the pool—providing the ultimate in comfort and convenience. The two upper-floor bedrooms share two well-appointed Jack-and-Jill bathrooms with stunning pond and lake views, offering both privacy and beauty. In addition to the main residence, the property includes a spacious carriage house with a 3-car garage, bath, kitchen, and living/sleeping area—providing the perfect space for guests, extended family, or as a private retreat. Could also be used as a short-term or long-term rental. Same waterway as FishTales/Hideaway Bay, and PigTales, and Twisted Oar are just a quick boat ride away. Water at dock is 12'
Property Details for 6030 Seminole Drive
- Subdivision ComplexCherokee Shores
- Architectural StyleCape Cod, Traditional
- ExteriorCourtyard, Garden, Lighting, Permeable Paving, Private Yard
- Num Of Garage Spaces3
- Num Of Parking Spaces4
- Parking FeaturesCovered, Detached, Garage, Garage Door Opener, Garage Faces Front, Level Driveway
- Property AttachedNo
- Waterfront FeaturesLake Front, Pond
LISTING UPDATED:
- StatusActive
- MLS #7506236
- Days on Site141
- Taxes$14,968 / year
- MLS TypeResidential
- Year Built1998
- Lot Size4.36 Acres
- CountryHall - GA
LISTING UPDATED:
- StatusActive
- MLS #7506236
- Days on Site141
- Taxes$14,968 / year
- MLS TypeResidential
- Year Built1998
- Lot Size4.36 Acres
- CountryHall - GA
Building Information for 6030 Seminole Drive
- StoriesTwo
- Year Built1998
- Lot Size4.3600 Acres
Payment Calculator
Term
Interest
Home Price
Down Payment
The Payment Calculator is for illustrative purposes only. Read More
Property Information for 6030 Seminole Drive
Summary
Location and General Information
- Community Features: None
- Directions: I-75 S to I-285 E to I-85 N, turn slightly onto I-985 N (signs for Gainesville), take exit 8 toward GA-347 W, turn right onto McEver Rd and left onto Seminole Drive. Driveway is the first one north of the bridge over the waterway to HideAway Bay. First driveway on right after turning onto Seminole Drive. Property is Gated
- View: Lake
- Coordinates: 34.189442,-83.943914
School Information
- Elementary School: Flowery Branch
- Middle School: West Hall
- High School: West Hall
Taxes and HOA Information
- Parcel Number: 08131 002009
- Tax Year: 2024
- Tax Legal Description: CHEROKEE SHORES LTS 12-14
- Tax Lot: 12
Virtual Tour
- Virtual Tour Link PP: https://www.propertypanorama.com/6030-Seminole-Drive-Flowery-Branch-GA-30542/unbranded
Parking
- Open Parking: Yes
Interior and Exterior Features
Interior Features
- Cooling: Ceiling Fan(s), Central Air, Zoned
- Heating: Electric, Forced Air, Zoned
- Appliances: Dishwasher, Disposal, Double Oven, Dryer, Electric Water Heater, Gas Cooktop, Refrigerator, Self Cleaning Oven, Washer, Other
- Basement: None
- Fireplace Features: Fire Pit, Gas Log, Great Room, Master Bedroom, Raised Hearth, Stone
- Flooring: Carpet, Ceramic Tile, Hardwood
- Interior Features: Bookcases, Coffered Ceiling(s), Crown Molding, Disappearing Attic Stairs, Double Vanity, Entrance Foyer 2 Story, High Ceilings 10 ft Main, High Speed Internet, Tray Ceiling(s), Walk-In Closet(s), Wet Bar
- Levels/Stories: Two
- Other Equipment: Dehumidifier, Intercom, Irrigation Equipment
- Window Features: Double Pane Windows, Shutters, Window Treatments
- Kitchen Features: Breakfast Bar, Cabinets White, Eat-in Kitchen, Kitchen Island, Pantry Walk-In, Stone Counters
- Master Bathroom Features: Double Shower, Double Vanity, Shower Only
- Foundation: None
- Main Bedrooms: 1
- Bathrooms Total Integer: 6
- Main Full Baths: 3
- Bathrooms Total Decimal: 6
Exterior Features
- Accessibility Features: Accessible Approach with Ramp, Accessible Bedroom, Accessible Entrance, Accessible Hallway(s), Accessible Kitchen, Accessible Washer/Dryer
- Construction Materials: Shingle Siding
- Fencing: Back Yard, Front Yard, Wood, Wrought Iron
- Horse Amenities: None
- Patio And Porch Features: Covered, Front Porch, Wrap Around
- Pool Features: Gunite, Heated, In Ground, Indoor, Pool/Spa Combo, Private
- Road Surface Type: Asphalt
- Roof Type: Composition
- Security Features: Closed Circuit Camera(s), Security Gate, Security Lights, Smoke Detector(s)
- Spa Features: None
- Laundry Features: Laundry Room, Main Level
- Pool Private: Yes
- Road Frontage Type: Private Road
- Other Structures: Carriage House, Garage(s)
Property
Utilities
- Sewer: Septic Tank
- Utilities: Cable Available, Electricity Available, Phone Available, Underground Utilities, Water Available
- Water Source: Public
- Electric: 110 Volts, 220 Volts
Property and Assessments
- Home Warranty: No
- Property Condition: Resale
Green Features
- Green Energy Efficient: None
- Green Energy Generation: None
Lot Information
- Above Grade Finished Area: 6302
- Common Walls: No Common Walls
- Lot Features: Back Yard, Lake On Lot, Landscaped, Level, Private, Wooded
- Waterfront Footage: Lake Front, Pond
Rental
Rent Information
- Land Lease: No
- Occupant Types: Owner
Public Records for 6030 Seminole Drive
Tax Record
- 2024$14,968.00 ($1,247.33 / month)
Home Facts
- Beds5
- Baths6
- Total Finished SqFt6,302 SqFt
- Above Grade Finished6,302 SqFt
- StoriesTwo
- Lot Size4.3600 Acres
- StyleSingle Family Residence
- Year Built1998
- APN08131 002009
- CountyHall - GA
- Fireplaces2




