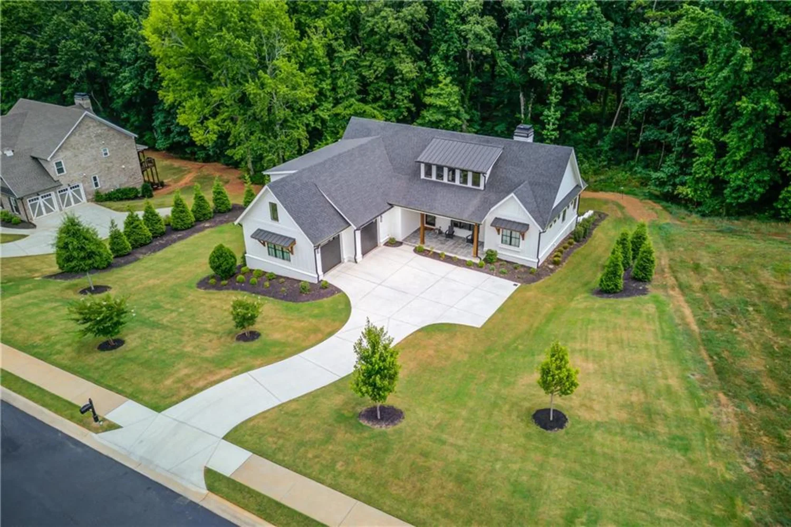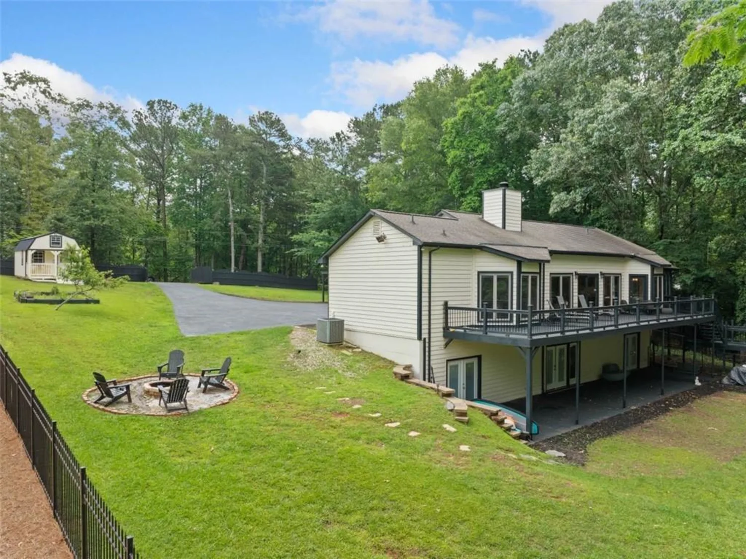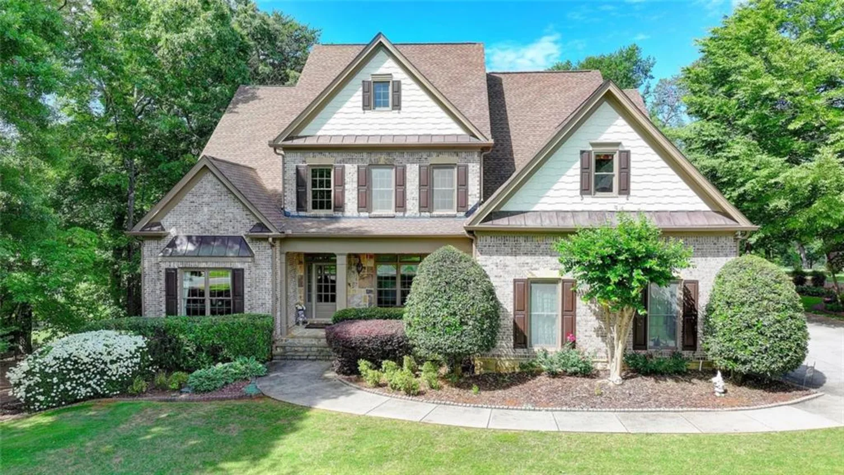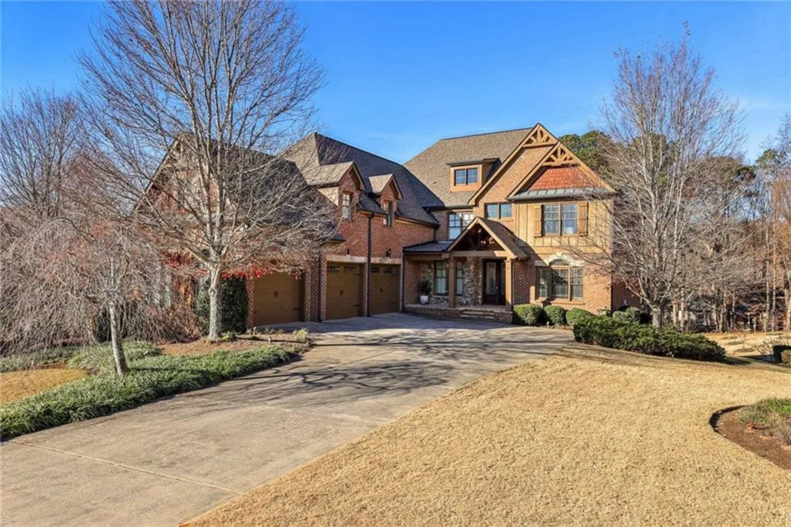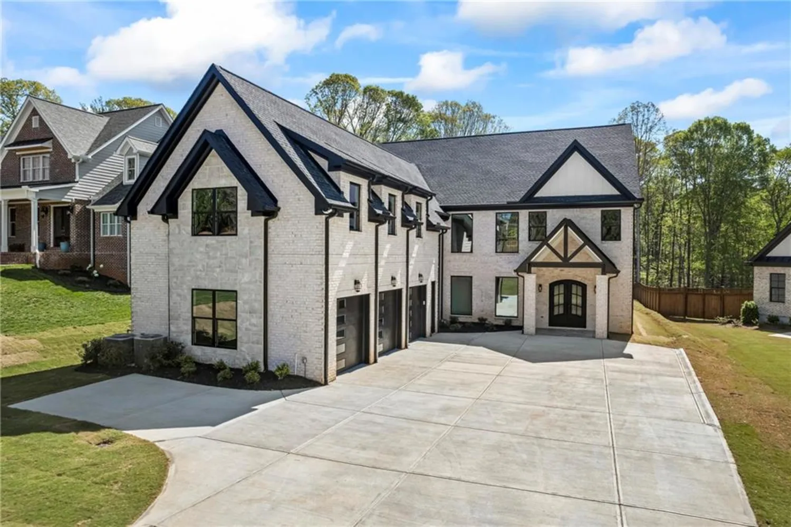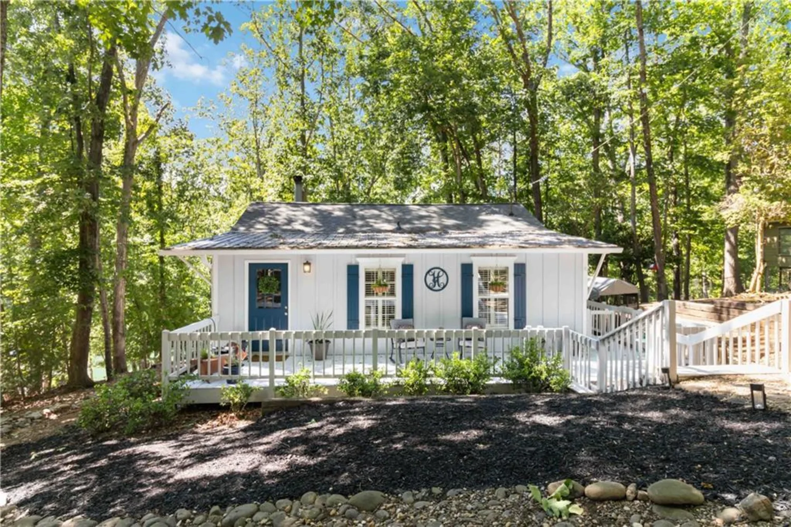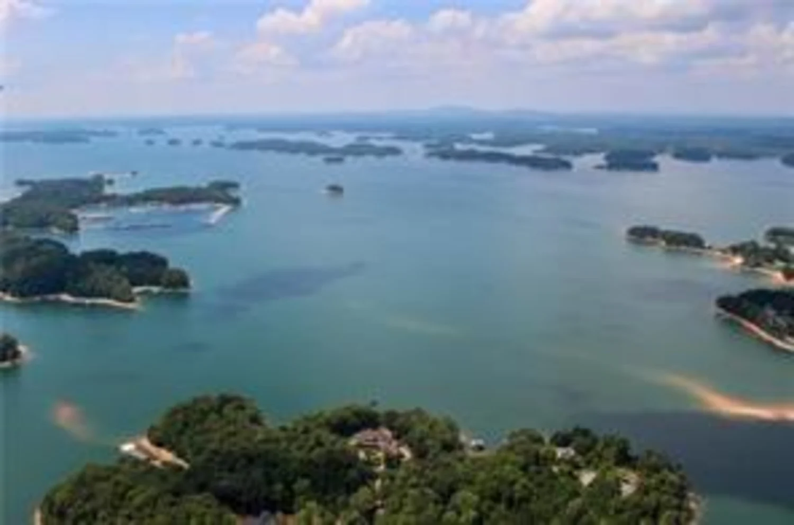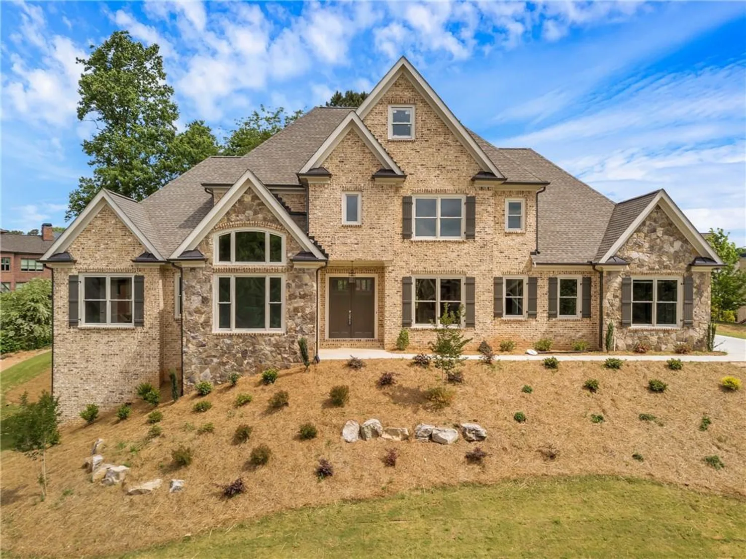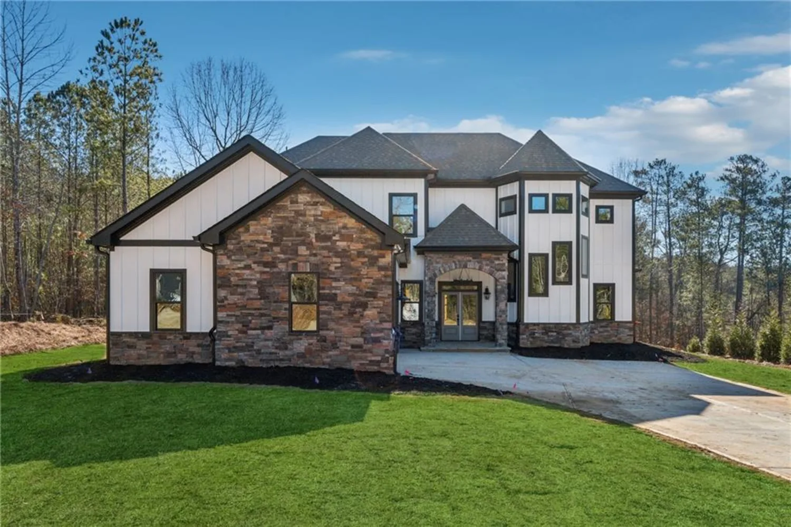6560 crestwood peninsulaFlowery Branch, GA 30542
6560 crestwood peninsulaFlowery Branch, GA 30542
Description
Tucked beneath the trees on a quiet peninsula just outside Aqualand Marina, this modern Southern home was built in 2020 for those who crave both elegance and ease. There’s a kind of luxury that doesn’t chase attention but creates peace. And this is where you’ll find it. Lake Lanier is close enough to feel—but never in the way. And through the woods behind the house is a path to a quiet peninsula where you can touch it. From the wide front porch to the fenced backyard and private pool right off the kitchen, every inch of this home was designed to bring calm to your every day. With five spacious bedrooms, a finished basement, and living spaces that spill effortlessly outdoors, it offers room for gathering, space for quiet, and the kind of flow that makes entertaining feel effortless. Inside, natural light moves softly across the hardwood floors. The kitchen is warm, refined, and ready for slow mornings or long conversations. And when the day winds down, there’s nothing better than the glow of the outdoor fireplace overlooking the pool, with the trees gently swaying just beyond the fence line. This is the kind of setting that’s perfect for a full-time lifestyle—not just a seasonal escape. And while it feels a world away, you’re only minutes from downtown Flowery Branch, Buford, and some of the most desirable pockets of North Georgia. Shopping, dining, schools, and marina access are all close—though life here will always feel quieter. Slower. More grounded. If you’ve been searching for a home that reflects your pace, your priorities, and your personal definition of luxury—you’ll feel it the moment you arrive.
Property Details for 6560 Crestwood Peninsula
- Subdivision ComplexNONE
- Architectural StyleFarmhouse, Modern
- ExteriorLighting
- Num Of Garage Spaces2
- Parking FeaturesGarage, Garage Door Opener, Garage Faces Side, Kitchen Level
- Property AttachedNo
- Waterfront FeaturesLake Front
LISTING UPDATED:
- StatusActive
- MLS #7563360
- Days on Site39
- Taxes$6,500 / year
- MLS TypeResidential
- Year Built2019
- Lot Size0.86 Acres
- CountryHall - GA
Location
Listing Courtesy of EXP Realty, LLC. - Sarah Pickell
LISTING UPDATED:
- StatusActive
- MLS #7563360
- Days on Site39
- Taxes$6,500 / year
- MLS TypeResidential
- Year Built2019
- Lot Size0.86 Acres
- CountryHall - GA
Building Information for 6560 Crestwood Peninsula
- StoriesThree Or More
- Year Built2019
- Lot Size0.8600 Acres
Payment Calculator
Term
Interest
Home Price
Down Payment
The Payment Calculator is for illustrative purposes only. Read More
Property Information for 6560 Crestwood Peninsula
Summary
Location and General Information
- Community Features: None
- Directions: GPS Friendly
- View: Pool, Trees/Woods
- Coordinates: 34.203353,-83.956687
School Information
- Elementary School: Flowery Branch
- Middle School: West Hall
- High School: West Hall
Taxes and HOA Information
- Parcel Number: 08129 000039
- Tax Year: 2024
- Tax Legal Description: LIGHTS FERRY RD S/D 0.866 AC PHASE 1 LOT 2
- Tax Lot: 0
Virtual Tour
Parking
- Open Parking: No
Interior and Exterior Features
Interior Features
- Cooling: Ceiling Fan(s), Central Air
- Heating: Central, Natural Gas
- Appliances: Dishwasher, Double Oven, Gas Range, Microwave, Range Hood
- Basement: Daylight, Finished, Finished Bath, Walk-Out Access
- Fireplace Features: Family Room, Gas Log, Outside
- Flooring: Carpet, Ceramic Tile, Hardwood
- Interior Features: Coffered Ceiling(s), Crown Molding, Entrance Foyer, High Ceilings 10 ft Main, Recessed Lighting, Walk-In Closet(s)
- Levels/Stories: Three Or More
- Other Equipment: None
- Window Features: Double Pane Windows
- Kitchen Features: Breakfast Bar, Eat-in Kitchen, Kitchen Island, Pantry, Stone Counters, View to Family Room
- Master Bathroom Features: Double Vanity, Separate Tub/Shower, Soaking Tub
- Foundation: Concrete Perimeter
- Main Bedrooms: 1
- Total Half Baths: 1
- Bathrooms Total Integer: 5
- Main Full Baths: 1
- Bathrooms Total Decimal: 4
Exterior Features
- Accessibility Features: None
- Construction Materials: Cement Siding
- Fencing: Back Yard, Wood
- Horse Amenities: None
- Patio And Porch Features: Front Porch, Rear Porch
- Pool Features: In Ground
- Road Surface Type: Paved
- Roof Type: Composition
- Security Features: Smoke Detector(s)
- Spa Features: None
- Laundry Features: Laundry Room, Main Level
- Pool Private: No
- Road Frontage Type: Other
- Other Structures: Shed(s)
Property
Utilities
- Sewer: Septic Tank
- Utilities: Cable Available, Electricity Available, Natural Gas Available, Water Available
- Water Source: Public
- Electric: 220 Volts in Laundry
Property and Assessments
- Home Warranty: No
- Property Condition: Resale
Green Features
- Green Energy Efficient: None
- Green Energy Generation: None
Lot Information
- Above Grade Finished Area: 2761
- Common Walls: No Common Walls
- Lot Features: Back Yard, Cleared
- Waterfront Footage: Lake Front
Rental
Rent Information
- Land Lease: No
- Occupant Types: Owner
Public Records for 6560 Crestwood Peninsula
Tax Record
- 2024$6,500.00 ($541.67 / month)
Home Facts
- Beds5
- Baths4
- Total Finished SqFt3,732 SqFt
- Above Grade Finished2,761 SqFt
- Below Grade Finished971 SqFt
- StoriesThree Or More
- Lot Size0.8600 Acres
- StyleSingle Family Residence
- Year Built2019
- APN08129 000039
- CountyHall - GA
- Fireplaces2




