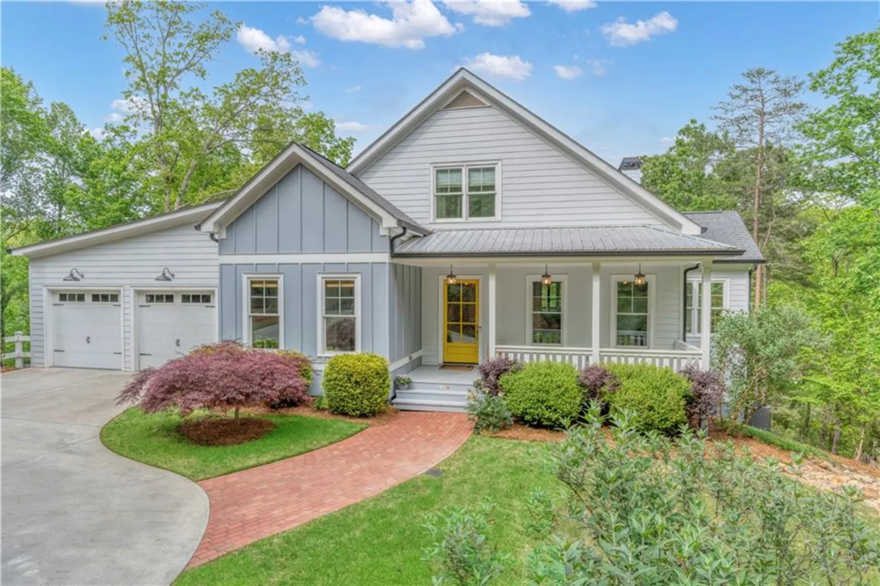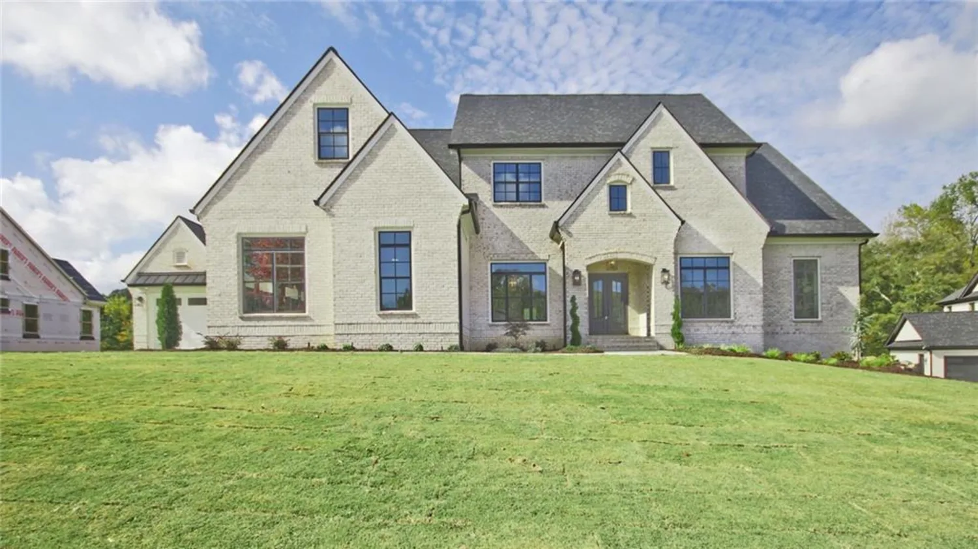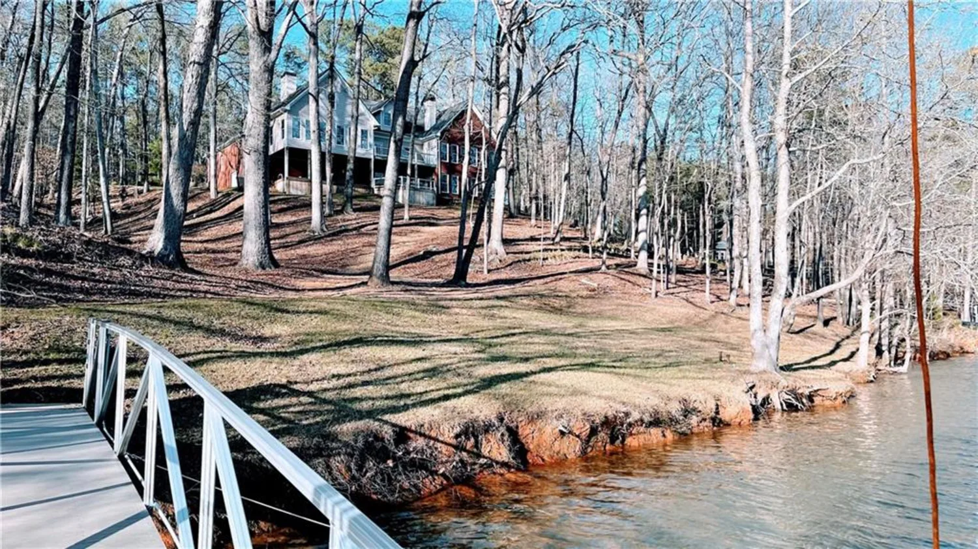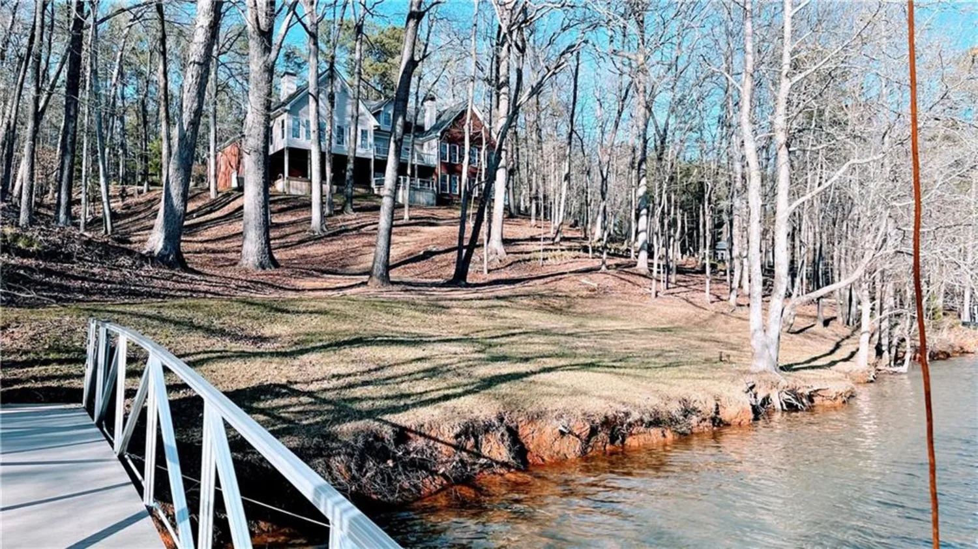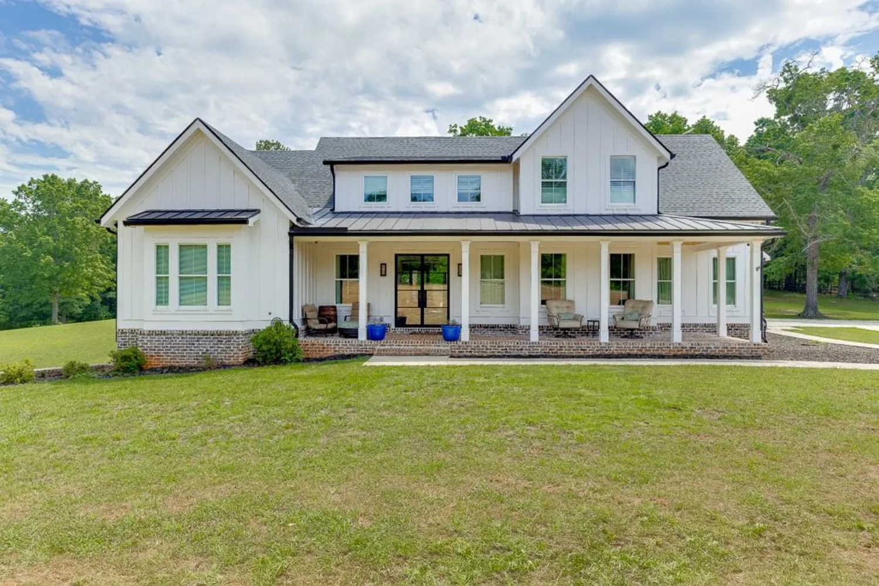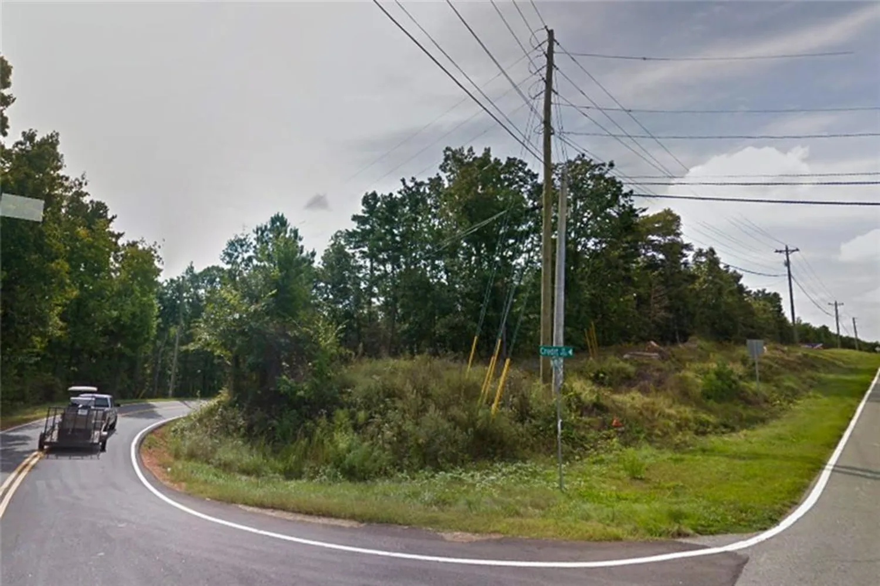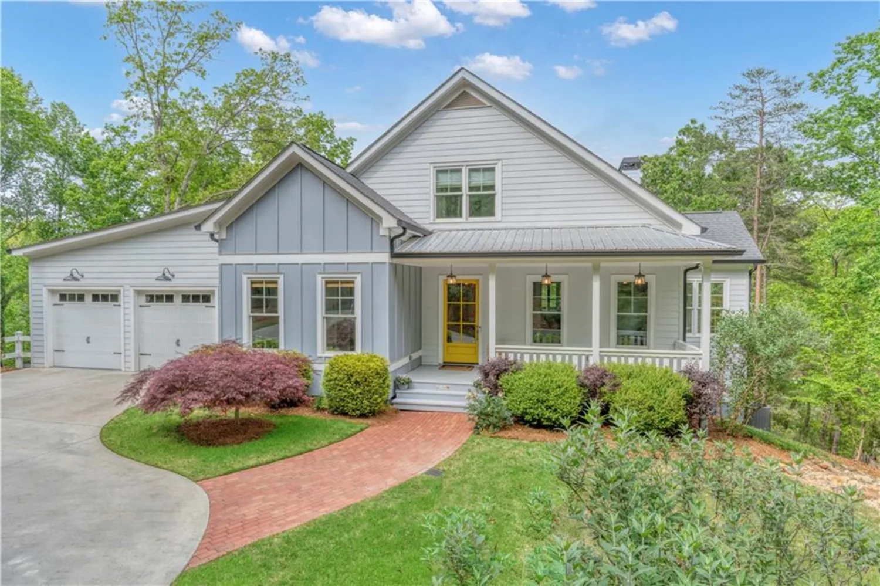5993 overby roadFlowery Branch, GA 30542
5993 overby roadFlowery Branch, GA 30542
Description
LAKE LANIER
Property Details for 5993 Overby Road
- Subdivision Complexwilliam d ellis
- Architectural StyleOther
- ExteriorCourtyard, Lighting, Private Yard, Rain Gutters
- Num Of Garage Spaces3
- Parking FeaturesGarage, Garage Door Opener, Garage Faces Front, Garage Faces Side, Kitchen Level
- Property AttachedNo
- Waterfront FeaturesLake Front, Waterfront
LISTING UPDATED:
- StatusExpired
- MLS #7534098
- Days on Site36
- Taxes$4,657 / year
- MLS TypeResidential
- Year Built1965
- Lot Size5.00 Acres
- CountryHall - GA
Location
Listing Courtesy of Embassy Partners, Inc. - MICHAEL COLSON
LISTING UPDATED:
- StatusExpired
- MLS #7534098
- Days on Site36
- Taxes$4,657 / year
- MLS TypeResidential
- Year Built1965
- Lot Size5.00 Acres
- CountryHall - GA




