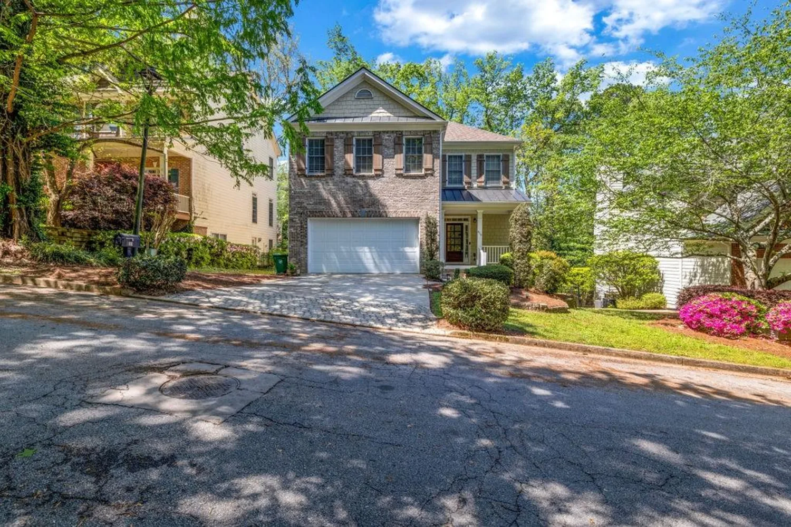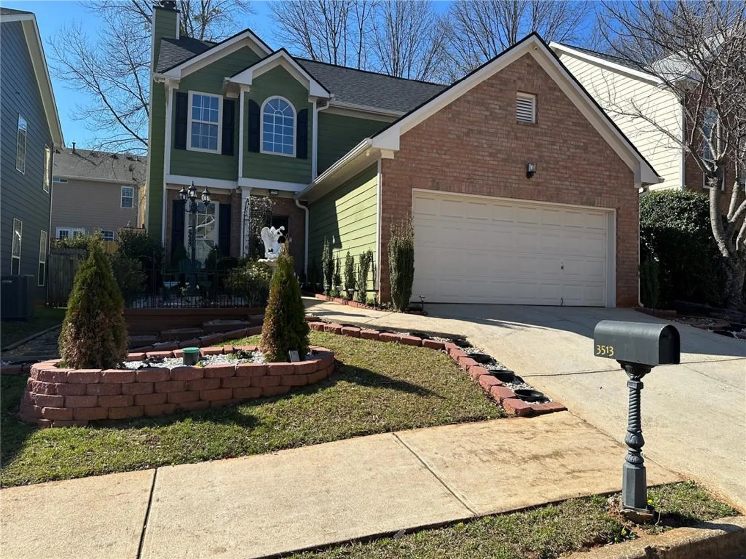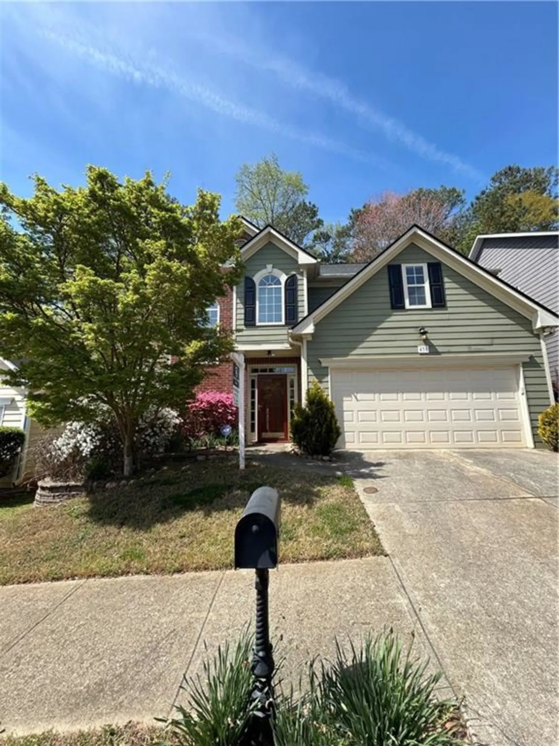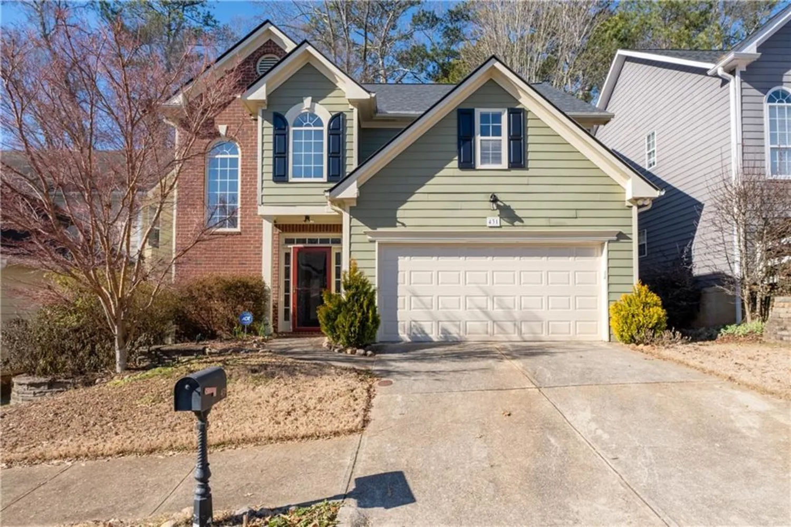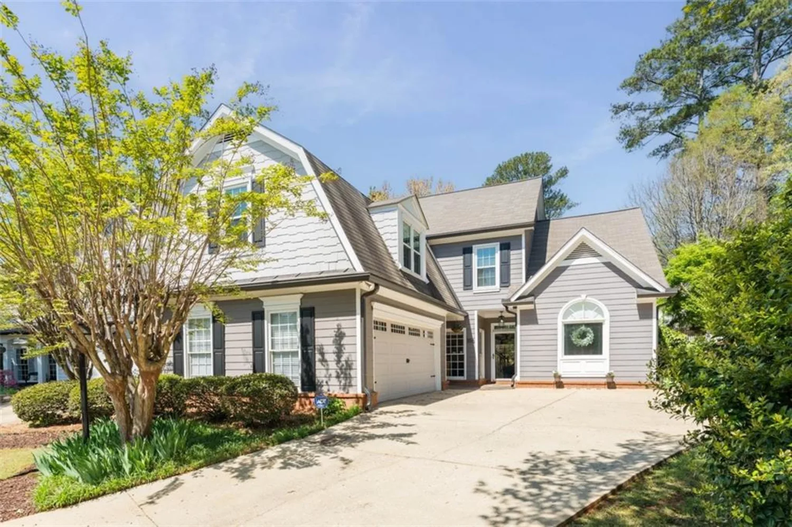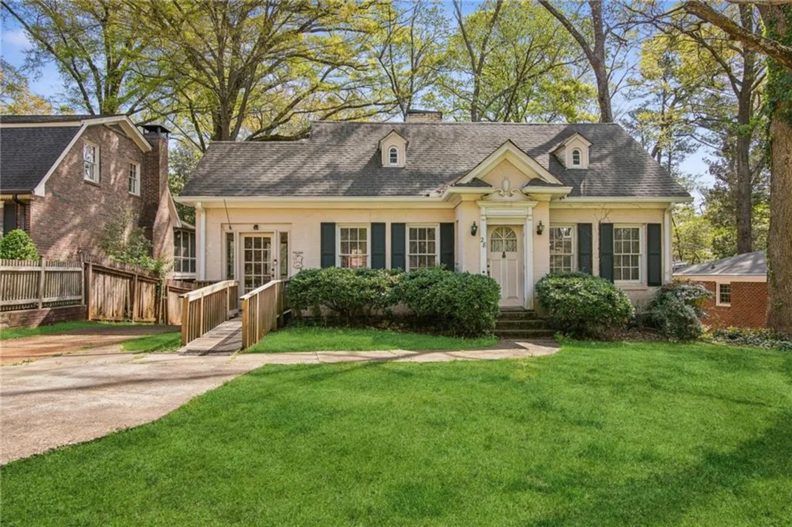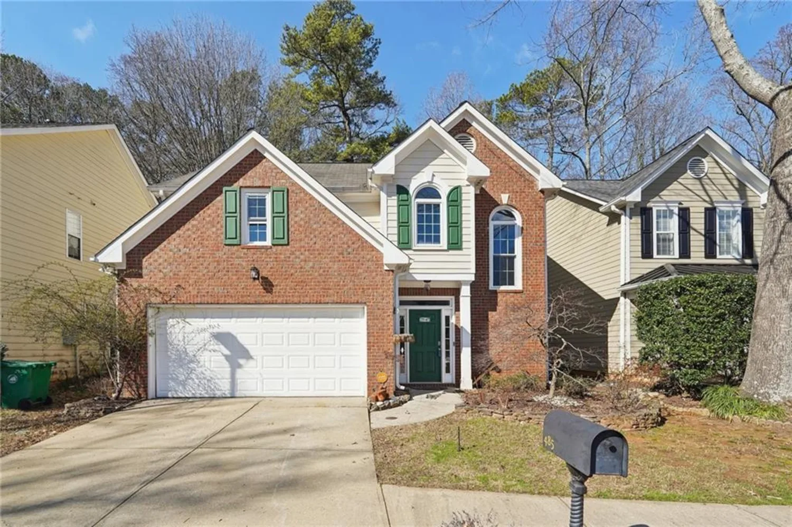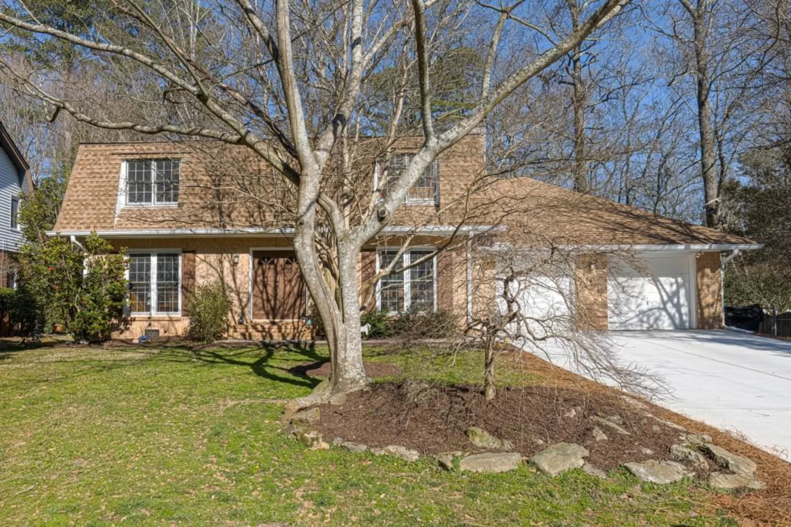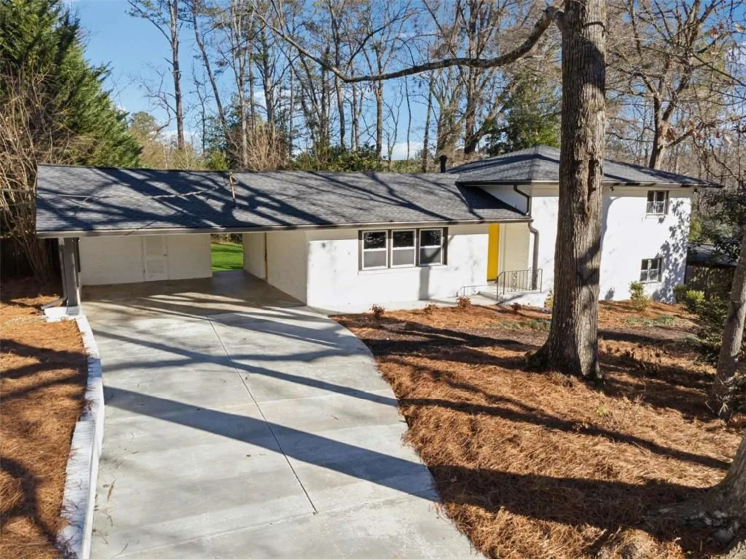3143 wiltshire driveAvondale Estates, GA 30002
3143 wiltshire driveAvondale Estates, GA 30002
Description
Welcome to this gorgeous remodeled mid century home located in Avondale Estates up from the lake. From the first step into the home you will see the attention to detail & quality of construction. The home provides a modern open floor plan concept & room for the largest family. From the new HW flooring to the resigned bathrooms the builder has looked to keep the charm & character of the home. Features 2 masters (one w/a priv Balcony) Spa Shower, Tub, Chef inspired Kit, new cabinets & granite, Lg great rm w/Masonry FP, Lower level Den w/FP & dry bar & storage rm.
Property Details for 3143 Wiltshire Drive
- Subdivision ComplexNone
- Architectural StyleRanch
- ExteriorOther
- Parking FeaturesAttached, Carport, Kitchen Level
- Property AttachedNo
LISTING UPDATED:
- StatusClosed
- MLS #6001958
- Days on Site139
- Taxes$6,263 / year
- MLS TypeResidential
- Year Built1955
- Lot Size0.30 Acres
- CountryDekalb - GA
Location
Listing Courtesy of BHGRE METRO BROKERS - Shawn Hollenkamp
LISTING UPDATED:
- StatusClosed
- MLS #6001958
- Days on Site139
- Taxes$6,263 / year
- MLS TypeResidential
- Year Built1955
- Lot Size0.30 Acres
- CountryDekalb - GA
Building Information for 3143 Wiltshire Drive
- StoriesOne and One Half
- Year Built1955
- Lot Size0.3000 Acres
Payment Calculator
Term
Interest
Home Price
Down Payment
The Payment Calculator is for illustrative purposes only. Read More
Property Information for 3143 Wiltshire Drive
Summary
Location and General Information
- Community Features: None
- Directions: Best to Use GPS or Mapquest
- View: Other
- Coordinates: 33.766465,-84.260958
School Information
- Elementary School: Avondale
- Middle School: Druid Hills
- High School: Druid Hills
Taxes and HOA Information
- Parcel Number: 15 231 02 042
- Tax Year: 2016
- Tax Lot: 0
Virtual Tour
- Virtual Tour Link PP: https://www.propertypanorama.com/instaview/fmls/6001958
Parking
- Open Parking: No
Interior and Exterior Features
Interior Features
- Cooling: Ceiling Fan(s), Central Air
- Heating: Forced Air, Natural Gas
- Appliances: Dishwasher
- Basement: Daylight, Exterior Entry, Finished, Full, Interior Entry
- Fireplace Features: Basement, Family Room, Masonry
- Flooring: Hardwood
- Interior Features: Bookcases, Entrance Foyer, High Ceilings 9 ft Main, Low Flow Plumbing Fixtures, Walk-In Closet(s)
- Levels/Stories: One and One Half
- Other Equipment: None
- Window Features: Insulated Windows
- Kitchen Features: Cabinets Stain, Pantry, Solid Surface Counters
- Master Bathroom Features: Double Vanity, Separate Tub/Shower
- Main Bedrooms: 3
- Total Half Baths: 1
- Main Full Baths: 2
- Bathrooms Total Decimal: 3
Exterior Features
- Accessibility Features: Accessible Entrance
- Construction Materials: Brick 4 Sides
- Fencing: Fenced
- Patio And Porch Features: Front Porch, Patio
- Pool Features: None
- Road Surface Type: Paved
- Roof Type: Composition
- Security Features: None
- Laundry Features: Laundry Room
- Pool Private: No
- Other Structures: None
Property
Utilities
- Sewer: Public Sewer
- Utilities: None
- Water Source: Public
Property and Assessments
- Home Warranty: No
- Property Condition: Resale
Green Features
- Green Energy Efficient: Thermostat, Windows
Lot Information
- Common Walls: No Common Walls
- Lot Features: Level, Private
Rental
Rent Information
- Land Lease: No
Public Records for 3143 Wiltshire Drive
Tax Record
- 2016$6,263.00 ($521.92 / month)
Home Facts
- Beds4
- Baths3
- StoriesOne and One Half
- Lot Size0.3000 Acres
- StyleSingle Family Residence
- Year Built1955
- APN15 231 02 042
- CountyDekalb - GA
- Fireplaces2




