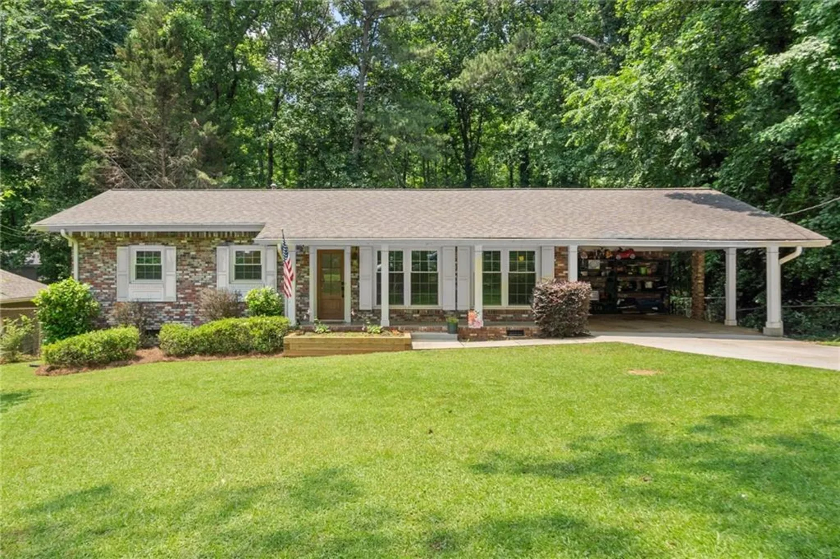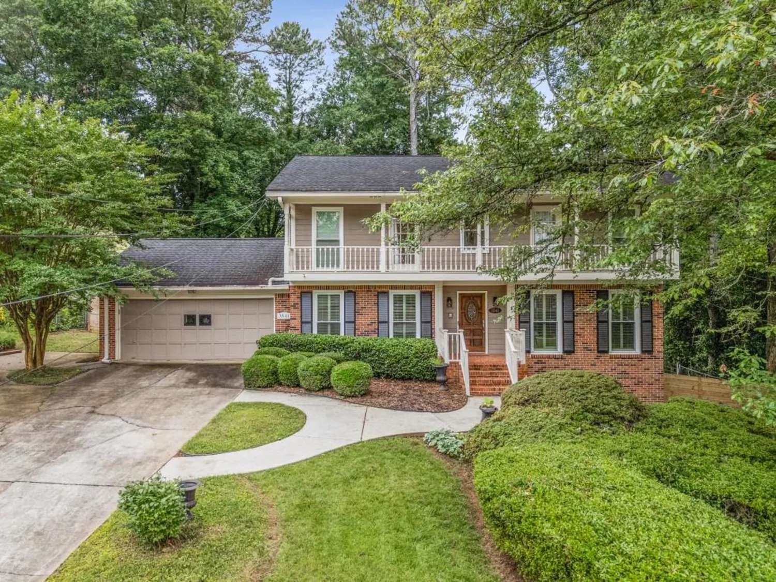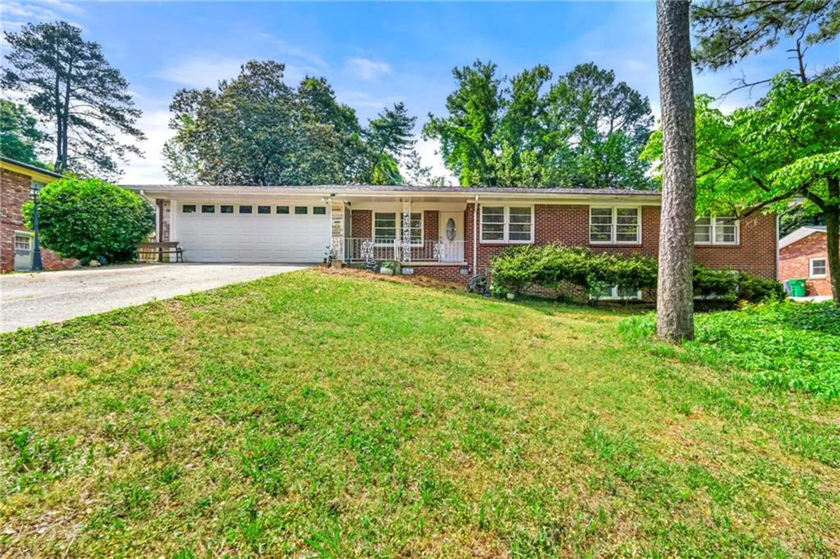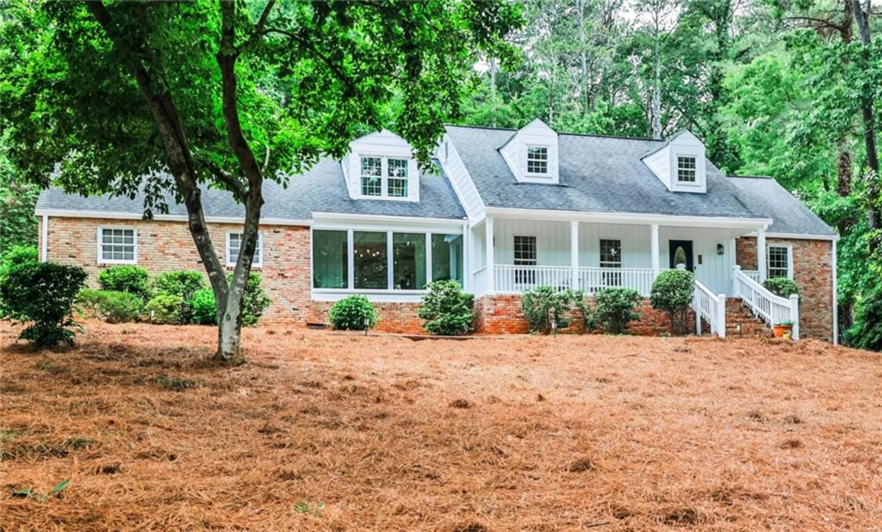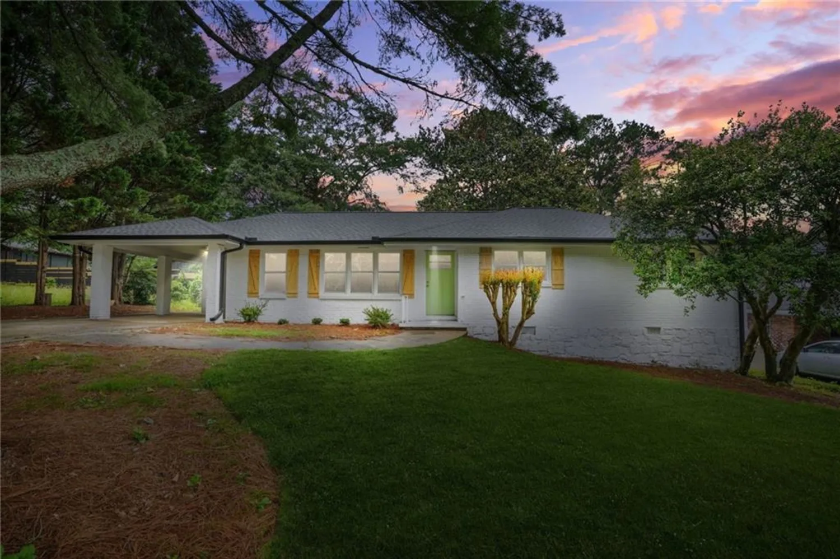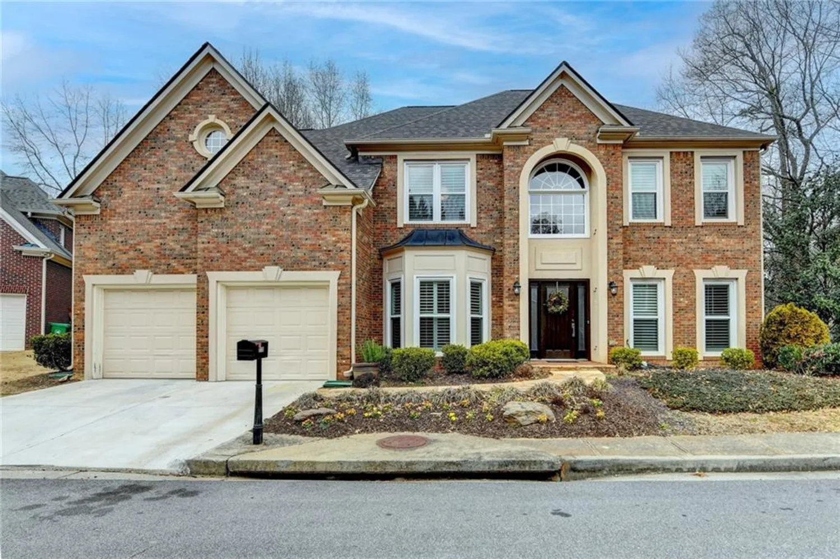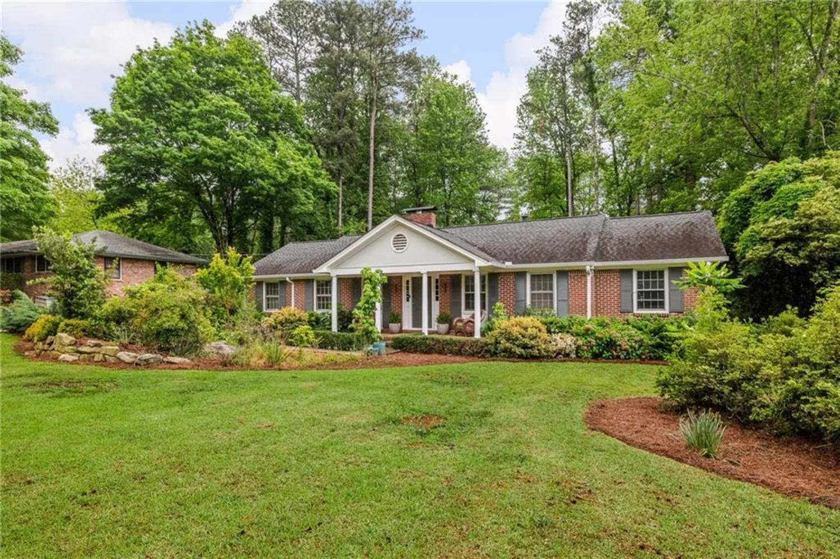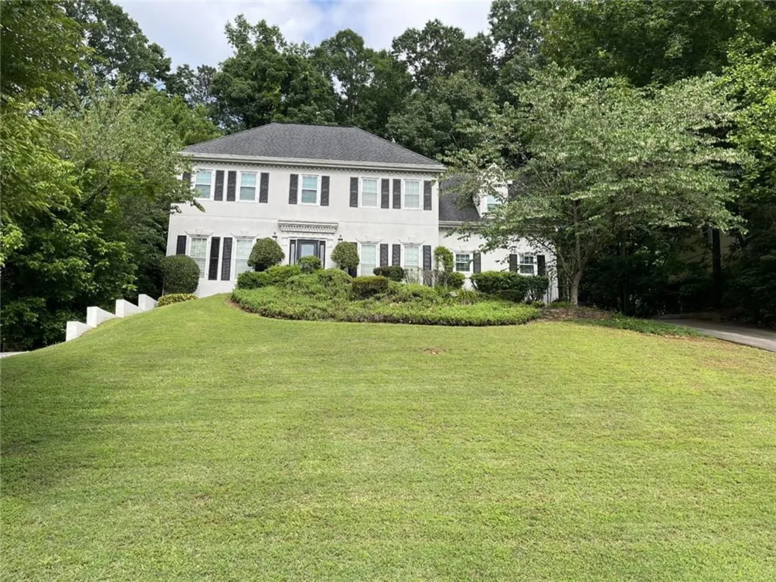2063 willow chase courtTucker, GA 30084
2063 willow chase courtTucker, GA 30084
Description
Patience Rewarded! Here it is - the spacious, move-in ready, one-level living of your dreams. Beautful finishes, tons of extras, fantastic location! Living is easy in this stunning and accessible brick ranch loaded with extra space and upgrades. This well-built, modern masterpiece is a perfect 3 BR / 2.5 BA one-level home, with large spaces, lux primary suite, tons of natural light and numerous updates: Beautiful hardwood floors throughout the main level; the expansive primary suite features a luxurious spa bathroom renovated with designer finishes; the hall bath got a shower and new tile; and fixtures, faucets, lighting , walls and systems are all refreshed. Architectural details include vaulted and tray ceilings, two-sided fireplace with double mantles, arched passageways, transom windows and crown molding. The beauty continues ... The Seller transformed the terrace level into an exquisite 2 Bed/ 1.5 Bath apartment or in-law suite with all the bells and whistles; two-tone kitchen cabinets w/ beautiful counters and backsplash; large bedrooms; extra storage; and 1.5 stunning tile bathrooms, including a step-in shower and wood vanities with glass bowl sinks. Love outdoor living? The large, landscaped front and sides are perfect for gardeners. Other upgrades include the large deck with ramp; a concrete sidewalk to the private entrance at the terrace level, and a large concrete patio, designed to be a footer for a pool spa, or a great patio for entertaining. The gently wooded back yard offers privacy and opportunities to enjoy birds and small wildlife. You will love all the extra spaces: Upstairs is a bonus guest suite with bath; Downstairs, the upscale 2 BR / 1.5 BA apartment, (currently a cash-flowing income property). The garage has room for 2 cars and storage, plus a window for natural light. Want more? How about ~800 square feet of clean, dry, insulated basement, with high ceilings, workbench, second laundry, utility room, and tons of storage. Two water heaters (2016) are uniquely plumbed to assure non-stop hot water; two HVAC systems (2016) added all-new ductwork on the lower level and a new chase to the upstairs bedroom, and the architectural-shingle roof and gutters are barely 3 years young. Tucked away on a quiet, dead-end street near the heart of Tucker, Browning Chase is a unique and close-knit community of 104 homes, anchored by an original 19th-Century farmhouse. The 14 executive homes of Willow Chase Court were built almost a decade after the original neighborhood. The new builder envisioned an enclave of larger, executive homes with higher-end finishes: more open floor plans with windows, huge primary suites; beautiful details and , in some, full, ready-to-finish terrace levels with high ceilings, windows on two sides, and private entrances. The last house like this was gone in the blink of an eye, so hurry!
Property Details for 2063 Willow Chase Court
- Subdivision ComplexBrowning Chase
- Architectural StyleContemporary, Ranch
- ExteriorGarden, Private Yard
- Num Of Garage Spaces2
- Num Of Parking Spaces2
- Parking FeaturesAttached, Garage, Garage Door Opener, Garage Faces Front
- Property AttachedNo
- Waterfront FeaturesNone
LISTING UPDATED:
- StatusActive
- MLS #7593937
- Days on Site0
- Taxes$10,024 / year
- HOA Fees$185 / year
- MLS TypeResidential
- Year Built2003
- Lot Size0.30 Acres
- CountryDekalb - GA
LISTING UPDATED:
- StatusActive
- MLS #7593937
- Days on Site0
- Taxes$10,024 / year
- HOA Fees$185 / year
- MLS TypeResidential
- Year Built2003
- Lot Size0.30 Acres
- CountryDekalb - GA
Building Information for 2063 Willow Chase Court
- StoriesOne and One Half
- Year Built2003
- Lot Size0.3000 Acres
Payment Calculator
Term
Interest
Home Price
Down Payment
The Payment Calculator is for illustrative purposes only. Read More
Property Information for 2063 Willow Chase Court
Summary
Location and General Information
- Community Features: Curbs, Homeowners Assoc, Near Public Transport, Near Schools, Near Shopping, Near Trails/Greenway, Sidewalks, Street Lights
- Directions: From Main St. Tucker, continue East onto Idlewood; cross Fellowship and take 2nd right into Browning Chase; continue straight, turn left onto Willow Chase; 1st house on Right
- View: Trees/Woods
- Coordinates: 33.837573,-84.218455
School Information
- Elementary School: Idlewood
- Middle School: Tucker
- High School: Tucker
Taxes and HOA Information
- Tax Year: 2024
- Association Fee Includes: Maintenance Grounds
- Tax Legal Description: Browning Chase Phase III Block A Lo 1 1-29-03
- Tax Lot: 1
Virtual Tour
Parking
- Open Parking: No
Interior and Exterior Features
Interior Features
- Cooling: Ceiling Fan(s), Central Air, Electric, Multi Units
- Heating: Central, ENERGY STAR Qualified Equipment, Forced Air, Natural Gas
- Appliances: Dishwasher, Disposal, Gas Range, Gas Water Heater, Microwave
- Basement: Daylight, Finished, Finished Bath, Full, Interior Entry, Walk-Out Access
- Fireplace Features: Double Sided, Factory Built, Family Room, Gas Starter, Living Room
- Flooring: Carpet, Ceramic Tile, Hardwood, Laminate
- Interior Features: Double Vanity, Entrance Foyer, High Ceilings, High Ceilings 9 ft Lower, High Ceilings 9 ft Main, High Ceilings 9 ft Upper, Low Flow Plumbing Fixtures, Open Floorplan, Recessed Lighting, Tray Ceiling(s), Vaulted Ceiling(s), Walk-In Closet(s)
- Levels/Stories: One and One Half
- Other Equipment: None
- Window Features: Double Pane Windows, ENERGY STAR Qualified Windows
- Kitchen Features: Breakfast Room, Cabinets Stain, Eat-in Kitchen, Laminate Counters, Pantry, View to Family Room
- Master Bathroom Features: Double Vanity, Separate Tub/Shower, Soaking Tub
- Foundation: Block, Slab
- Main Bedrooms: 3
- Total Half Baths: 2
- Bathrooms Total Integer: 6
- Main Full Baths: 2
- Bathrooms Total Decimal: 5
Exterior Features
- Accessibility Features: Accessible Approach with Ramp, Accessible Bedroom, Accessible Closets, Accessible Doors, Accessible Entrance, Accessible Full Bath, Accessible Hallway(s), Accessible Kitchen, Accessible Washer/Dryer
- Construction Materials: Brick 4 Sides, Cement Siding
- Fencing: None
- Horse Amenities: None
- Patio And Porch Features: Deck, Front Porch, Patio
- Pool Features: None
- Road Surface Type: Asphalt
- Roof Type: Composition
- Security Features: Security System Owned, Smoke Detector(s)
- Spa Features: None
- Laundry Features: Laundry Room, Main Level, Mud Room
- Pool Private: No
- Road Frontage Type: City Street
- Other Structures: None
Property
Utilities
- Sewer: Public Sewer
- Utilities: Cable Available, Electricity Available, Natural Gas Available, Sewer Available, Underground Utilities, Water Available
- Water Source: Public
- Electric: 110 Volts
Property and Assessments
- Home Warranty: No
- Property Condition: Resale
Green Features
- Green Energy Efficient: Appliances, HVAC, Insulation, Windows
- Green Energy Generation: None
Lot Information
- Above Grade Finished Area: 2335
- Common Walls: No Common Walls
- Lot Features: Back Yard, Cul-De-Sac, Front Yard, Private
- Waterfront Footage: None
Rental
Rent Information
- Land Lease: No
- Occupant Types: Tenant
Public Records for 2063 Willow Chase Court
Tax Record
- 2024$10,024.00 ($835.33 / month)
Home Facts
- Beds6
- Baths4
- Total Finished SqFt2,335 SqFt
- Above Grade Finished2,335 SqFt
- Below Grade Finished1,325 SqFt
- StoriesOne and One Half
- Lot Size0.3000 Acres
- StyleSingle Family Residence
- Year Built2003
- CountyDekalb - GA
- Fireplaces1




