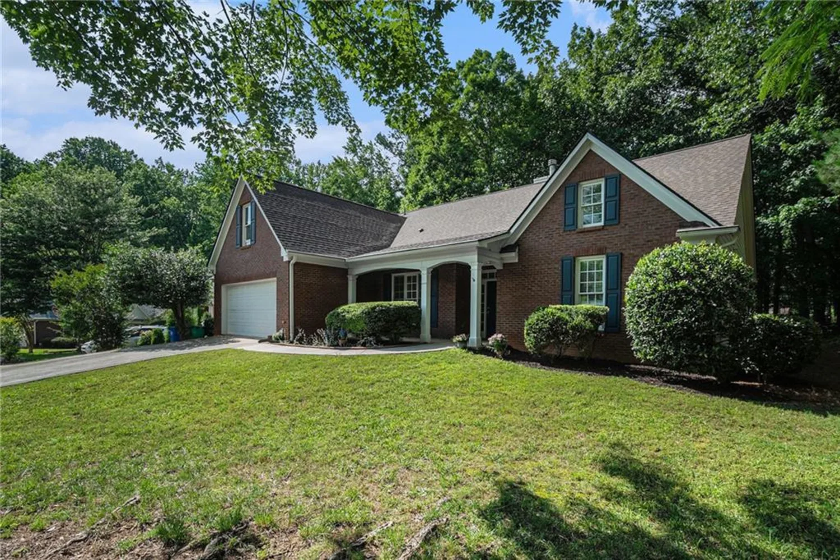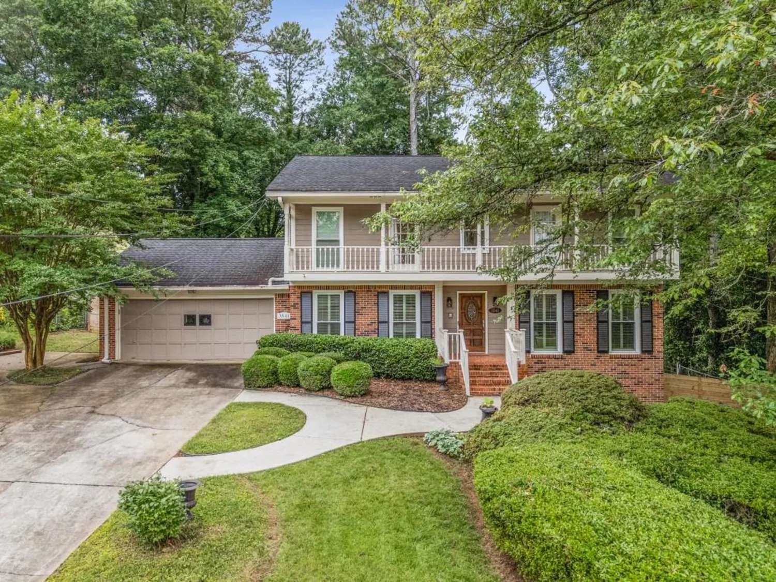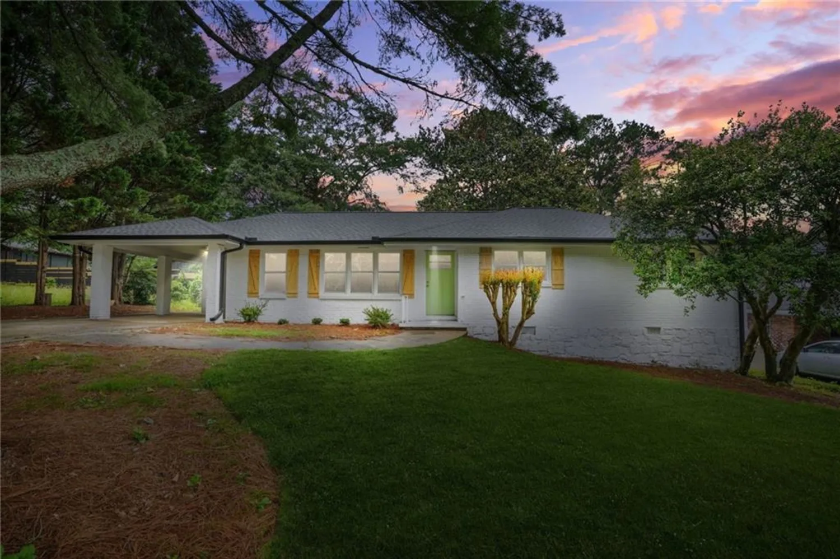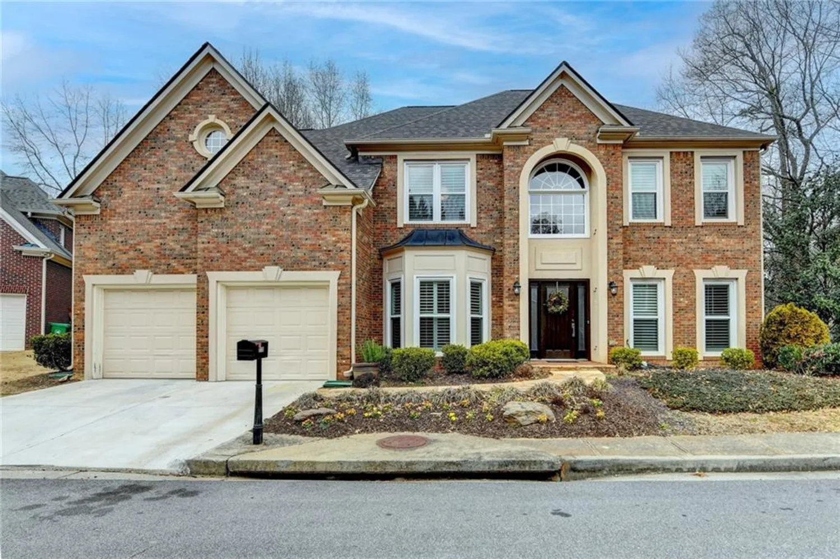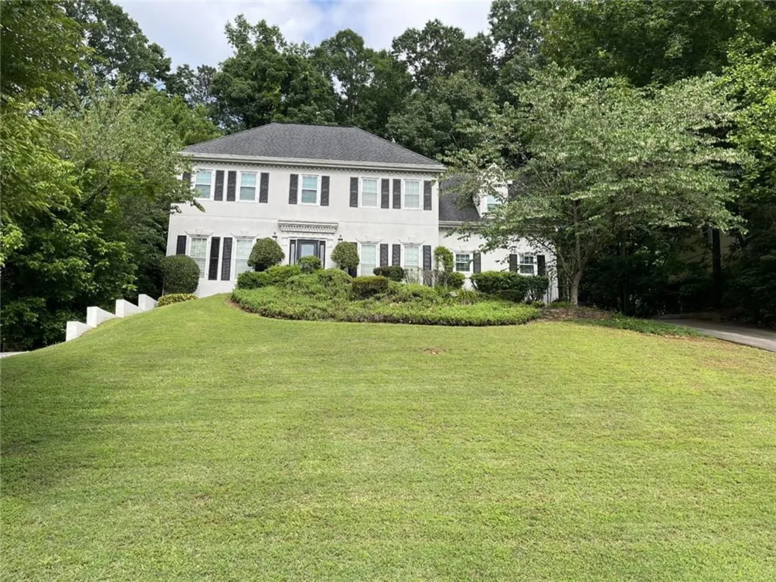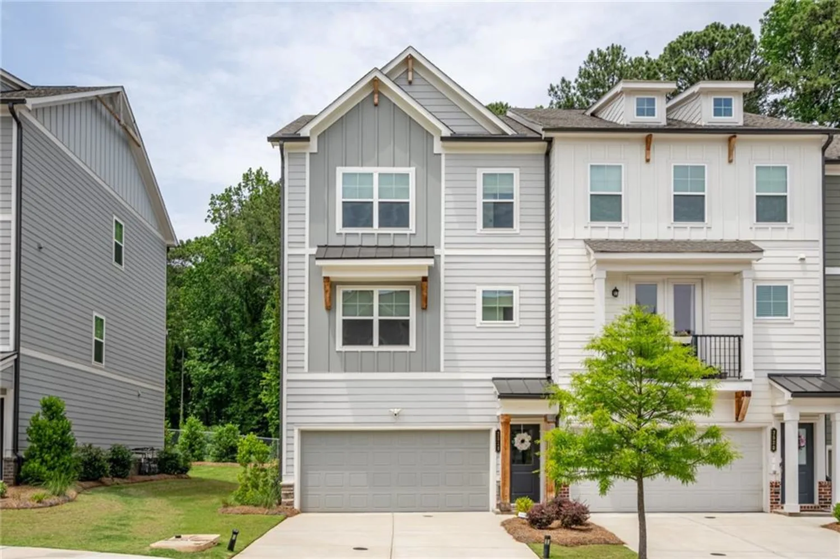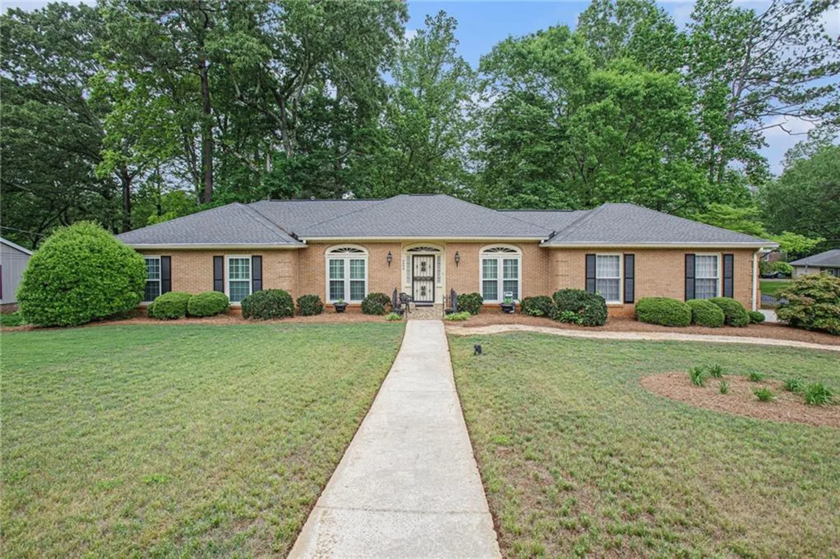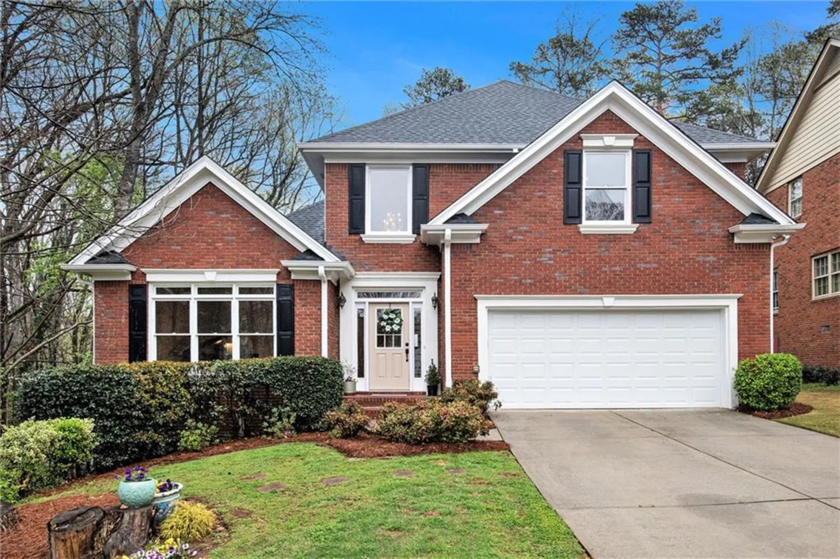2244 deer ridge driveTucker, GA 30087
2244 deer ridge driveTucker, GA 30087
Description
Custom Cape Cod Retreat in Sought-After Smoke Rise Community of Tucker. Welcome to your private haven in the heart of Tucker's beautiful and established Smoke Rise community. Set back on over an acre and partially wooded, this updated Cape Cod-Traditional style home offers timeless character, abundant space, and thoughtful modern upgrades-perfect for families of all sizes, including those seeking multi-generational living. Inside, you'll find 5 bedrooms and 3.5 bathrooms, with a fully renovated primary suite on the main level, providing privacy and convenience for many years to come. The updated kitchen is a chef's dream with a huge commercial style gas stove, custom made pantry, complemented by solid oak floors throughout, large island, rustic brick accents, a charming fireplace, and views to one of the TWO SUN ROOMS that invite year-round relaxation and natural light. The upper level features 3 additional bedrooms, full bath and a versatile bonus room with a wet bar, ideal as an office, playroom, or teen hangout. There is also an unofficial 6th bedroom with a huge closet in the hallway. The fully finished basement is a true highlight, with a private bedroom and full bath, multiple recreation areas, a workshop, and direct access to the backyard-ideal for independent living quarters, adult children, hobbyist, or hosting guests. If you need storage there is no shortage with a large storage room underneath the front porch, floored and stand up height storage over the oversized garage. The expansive lot offers something for everyone-space to garden, play, entertain, and relax in privacy. With ample parking, outdoor gathering areas, and room to roam, this home is as practical as it is picturesque. Recent updates add comfort and long-term value, including: Energy-efficient windows, Upgraded insulation, Durable cement siding, Fresh exterior paint, and so much more! Whether you're raising a growing family, caring for loved ones, or simply seeking space to live and thrive, this home is ready to welcome you. More than just a neighborhood, Smoke Rise is a lifestyle. Known for it's rolling hills, mature trees, large private lots and custom homes, this well loved Tucker community offers a peaceful, park-like setting just minutes from city conveniences, numerous parks, main street dining, major highways, Smoke Rise Country Club, golf, private and public tennis, pools and pickle ball. Don't delay! Schedule a showing today!
Property Details for 2244 Deer Ridge Drive
- Subdivision ComplexSmoke Rise
- Architectural StyleCape Cod, Traditional
- ExteriorGarden, Private Yard
- Num Of Garage Spaces2
- Num Of Parking Spaces2
- Parking FeaturesAttached, Garage, Garage Door Opener, Garage Faces Rear, Kitchen Level, RV Access/Parking, Storage
- Property AttachedNo
- Waterfront FeaturesNone
LISTING UPDATED:
- StatusActive
- MLS #7575584
- Days on Site24
- Taxes$6,294 / year
- MLS TypeResidential
- Year Built1966
- Lot Size1.10 Acres
- CountryDekalb - GA
LISTING UPDATED:
- StatusActive
- MLS #7575584
- Days on Site24
- Taxes$6,294 / year
- MLS TypeResidential
- Year Built1966
- Lot Size1.10 Acres
- CountryDekalb - GA
Building Information for 2244 Deer Ridge Drive
- StoriesThree Or More
- Year Built1966
- Lot Size1.1000 Acres
Payment Calculator
Term
Interest
Home Price
Down Payment
The Payment Calculator is for illustrative purposes only. Read More
Property Information for 2244 Deer Ridge Drive
Summary
Location and General Information
- Community Features: Country Club, Golf, Near Schools, Near Shopping, Park, Playground, Pool, Restaurant, Sidewalks, Street Lights, Swim Team, Tennis Court(s)
- Directions: Hugh Howell to Deer Ridge
- View: Trees/Woods
- Coordinates: 33.850223,-84.178211
School Information
- Elementary School: Smoke Rise
- Middle School: Tucker
- High School: Tucker
Taxes and HOA Information
- Parcel Number: 18 217 09 030
- Tax Year: 2024
- Tax Legal Description: 0000000
- Tax Lot: 0
Virtual Tour
- Virtual Tour Link PP: https://www.propertypanorama.com/2244-Deer-Ridge-Drive-Tucker-GA-30087/unbranded
Parking
- Open Parking: No
Interior and Exterior Features
Interior Features
- Cooling: Ceiling Fan(s), Central Air, Electric
- Heating: Central, Forced Air, Natural Gas
- Appliances: Dishwasher, Gas Range, Gas Water Heater, Indoor Grill, Microwave, Range Hood, Refrigerator
- Basement: Daylight, Finished, Finished Bath, Full, Interior Entry, Walk-Out Access
- Fireplace Features: Masonry, Wood Burning Stove
- Flooring: Carpet, Ceramic Tile, Hardwood, Stone
- Interior Features: Beamed Ceilings, Bookcases, Crown Molding, Double Vanity, Entrance Foyer, High Speed Internet, Recessed Lighting, Walk-In Closet(s), Wet Bar
- Levels/Stories: Three Or More
- Other Equipment: None
- Window Features: Double Pane Windows, Insulated Windows, Window Treatments
- Kitchen Features: Breakfast Room, Cabinets White, Eat-in Kitchen, Kitchen Island, Other Surface Counters, Pantry, Solid Surface Counters
- Master Bathroom Features: Double Vanity, Separate Tub/Shower, Soaking Tub, Whirlpool Tub
- Foundation: Block
- Main Bedrooms: 1
- Total Half Baths: 1
- Bathrooms Total Integer: 4
- Main Full Baths: 1
- Bathrooms Total Decimal: 3
Exterior Features
- Accessibility Features: None
- Construction Materials: Brick, Cement Siding, Wood Siding
- Fencing: Back Yard, Chain Link, Fenced
- Horse Amenities: None
- Patio And Porch Features: Deck, Front Porch, Patio
- Pool Features: None
- Road Surface Type: Asphalt
- Roof Type: Composition
- Security Features: Fire Alarm, Smoke Detector(s)
- Spa Features: None
- Laundry Features: Laundry Room, Main Level, Mud Room
- Pool Private: No
- Road Frontage Type: City Street
- Other Structures: Gazebo
Property
Utilities
- Sewer: Septic Tank
- Utilities: Cable Available, Electricity Available, Natural Gas Available, Water Available
- Water Source: Public
- Electric: 110 Volts
Property and Assessments
- Home Warranty: No
- Property Condition: Resale
Green Features
- Green Energy Efficient: Insulation, Thermostat, Windows
- Green Energy Generation: None
Lot Information
- Above Grade Finished Area: 2596
- Common Walls: No Common Walls
- Lot Features: Back Yard, Front Yard, Private
- Waterfront Footage: None
Rental
Rent Information
- Land Lease: No
- Occupant Types: Owner
Public Records for 2244 Deer Ridge Drive
Tax Record
- 2024$6,294.00 ($524.50 / month)
Home Facts
- Beds5
- Baths3
- Total Finished SqFt3,848 SqFt
- Above Grade Finished2,596 SqFt
- Below Grade Finished1,252 SqFt
- StoriesThree Or More
- Lot Size1.1000 Acres
- StyleSingle Family Residence
- Year Built1966
- APN18 217 09 030
- CountyDekalb - GA
- Fireplaces1




