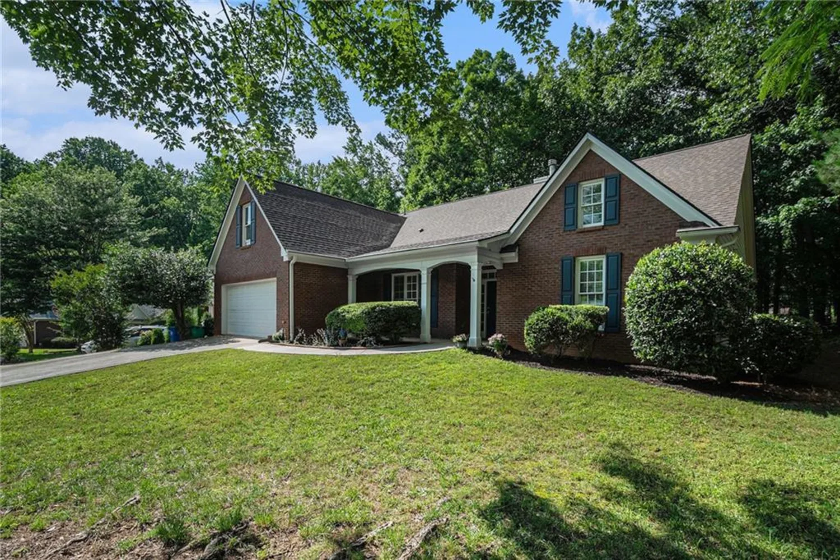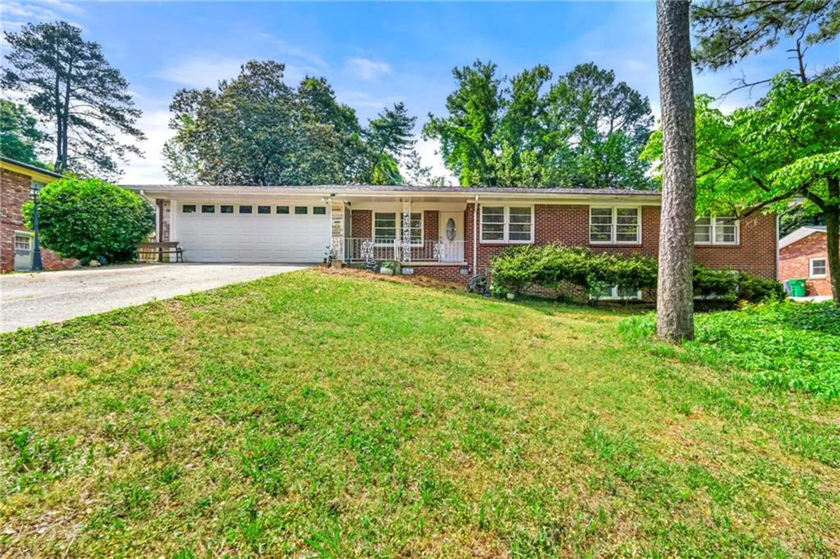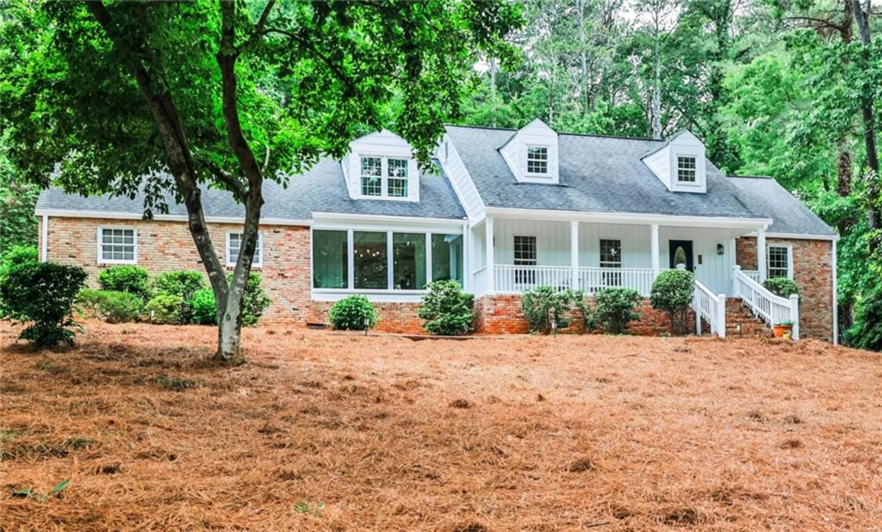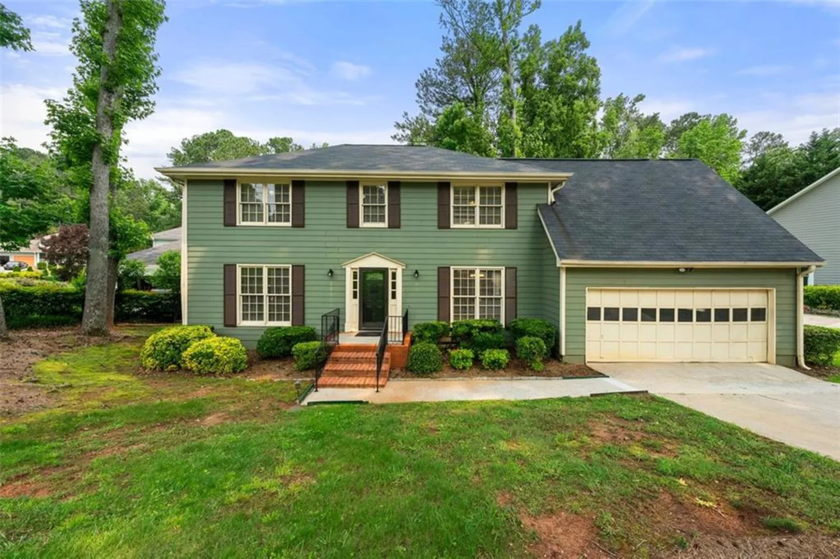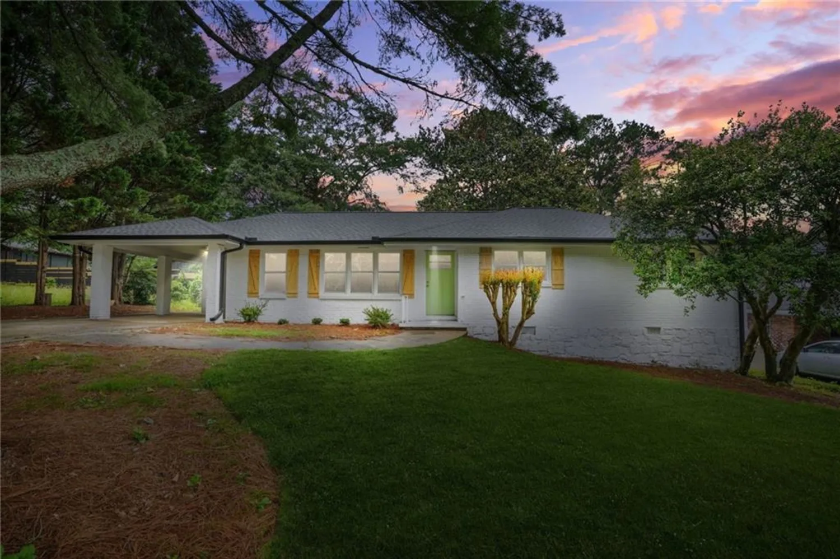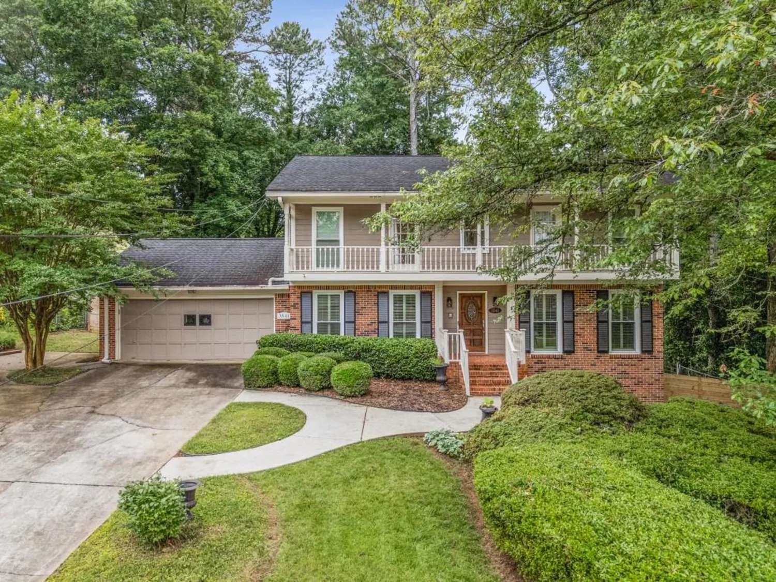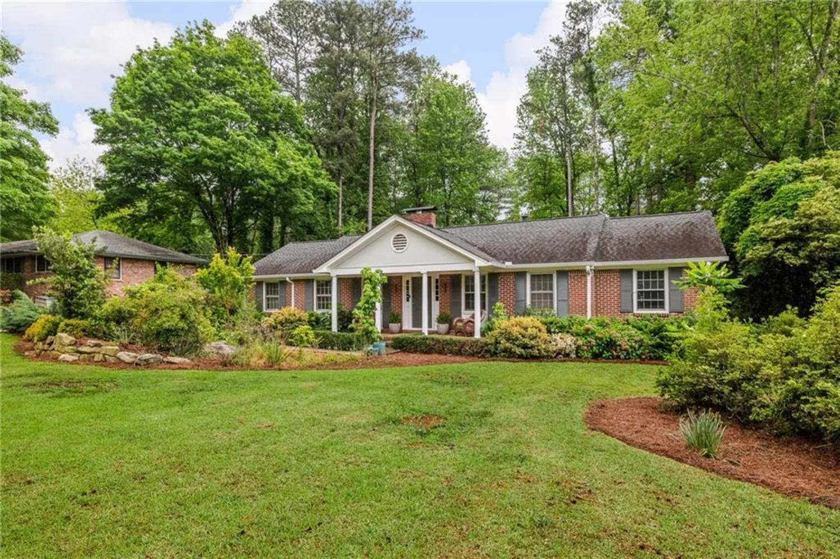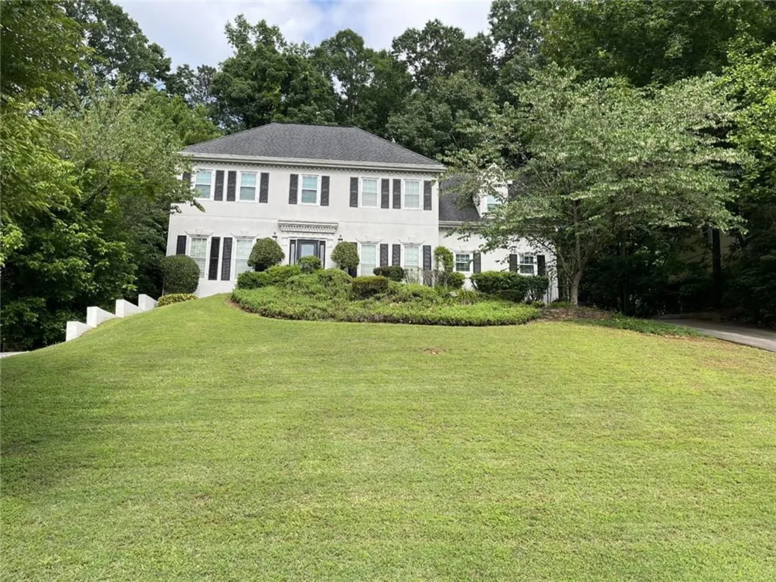2730 henderson chase courtTucker, GA 30084
2730 henderson chase courtTucker, GA 30084
Description
Welcome to this beautifully updated 5-bedroom, 3-bathroom home in the heart of Tucker, where modern upgrades, timeless style, and everyday comfort come together seamlessly. Every detail has been thoughtfully curated to enhance both functionality and aesthetics, creating a home you’ll love for years to come. As you step inside, you’re welcomed by brand new real wood flooring that flows throughout the main level. Natural light fills the home through 28 newly installed insulated windows, creating a warm and inviting atmosphere. The open-concept layout connects the foyer, dining area, and living spaces, making it ideal for both daily living and entertaining. The kitchen features glistening granite countertops, a new sink, updated lighting, and ample prep space, perfect for creating meals and memories. A private guest bedroom on the main floor offers flexibility for visitors or multigenerational living. Upstairs, the spacious primary suite includes plantation shutters, hardwood flooring, and a luxurious new bathroom with a soaking tub and a granite walk-in shower, blending comfort with thoughtful design. Additional bedrooms offer versatility for family, work from home, or hobby spaces. Additional upgrades include a brand new roof, updated garage flooring and fixtures, wrought iron staircase railings, an insulated attic, and custom window shades for added comfort and energy efficiency. The newly fenced backyard creates a private outdoor retreat ideal for relaxing or entertaining. This is more than just a house. It’s a move in ready home with the perfect balance of elegance and livability in one of Tucker’s most convenient locations.
Property Details for 2730 Henderson Chase Court
- Subdivision ComplexHenderson Chase
- Architectural StyleTraditional
- ExteriorPrivate Yard, Other
- Num Of Garage Spaces2
- Num Of Parking Spaces2
- Parking FeaturesAttached, Garage, Garage Door Opener, Kitchen Level
- Property AttachedNo
- Waterfront FeaturesNone
LISTING UPDATED:
- StatusActive
- MLS #7593070
- Days on Site85
- Taxes$7,867 / year
- HOA Fees$300 / year
- MLS TypeResidential
- Year Built2001
- Lot Size0.60 Acres
- CountryDekalb - GA
LISTING UPDATED:
- StatusActive
- MLS #7593070
- Days on Site85
- Taxes$7,867 / year
- HOA Fees$300 / year
- MLS TypeResidential
- Year Built2001
- Lot Size0.60 Acres
- CountryDekalb - GA
Building Information for 2730 Henderson Chase Court
- StoriesTwo
- Year Built2001
- Lot Size0.6000 Acres
Payment Calculator
Term
Interest
Home Price
Down Payment
The Payment Calculator is for illustrative purposes only. Read More
Property Information for 2730 Henderson Chase Court
Summary
Location and General Information
- Community Features: Homeowners Assoc, Sidewalks, Street Lights
- Directions: NB on I285 East, take Exit 34 for Chamblee Tucker Rd. Keep right, follow signs for I-85 N/Greenville and merge onto Chamblee Tucker Rd. Turn right onto Henderson Mill Rd. Turn left onto Henderson Rd. Turn right onto Henderson Chase Ct Destination will be on the right
- View: City, Trees/Woods
- Coordinates: 33.86748,-84.247826
School Information
- Elementary School: Midvale
- Middle School: Tucker
- High School: Tucker
Taxes and HOA Information
- Parcel Number: 18 250 02 125
- Tax Year: 2024
- Tax Legal Description: HENDERSON CHASE LOT 18 12-29-00 2 X 15 X 143 X 63 X 35 X 161 X 261 . . . . . . . . . 0.59AC
- Tax Lot: 0
Virtual Tour
- Virtual Tour Link PP: https://www.propertypanorama.com/2730-Henderson-Chase-Court-Tucker-GA-30084/unbranded
Parking
- Open Parking: No
Interior and Exterior Features
Interior Features
- Cooling: Ceiling Fan(s), Central Air
- Heating: Central
- Appliances: Dishwasher, Disposal, Microwave, Refrigerator
- Basement: None
- Fireplace Features: Family Room, Gas Starter
- Flooring: Carpet, Hardwood
- Interior Features: Double Vanity, Entrance Foyer, High Ceilings 9 ft Lower, High Ceilings 9 ft Main, High Ceilings 9 ft Upper, Tray Ceiling(s), Vaulted Ceiling(s), Walk-In Closet(s)
- Levels/Stories: Two
- Other Equipment: None
- Window Features: Insulated Windows
- Kitchen Features: Breakfast Room, Cabinets Stain, Eat-in Kitchen, Kitchen Island, Stone Counters, View to Family Room
- Master Bathroom Features: Double Vanity, Separate Tub/Shower, Soaking Tub, Vaulted Ceiling(s)
- Foundation: Slab
- Main Bedrooms: 1
- Bathrooms Total Integer: 3
- Main Full Baths: 1
- Bathrooms Total Decimal: 3
Exterior Features
- Accessibility Features: None
- Construction Materials: Brick, Brick Front, Other
- Fencing: Back Yard, Fenced, Wood
- Horse Amenities: None
- Patio And Porch Features: Patio
- Pool Features: None
- Road Surface Type: Asphalt
- Roof Type: Composition
- Security Features: Security System Owned, Smoke Detector(s)
- Spa Features: None
- Laundry Features: Laundry Room, Upper Level
- Pool Private: No
- Road Frontage Type: City Street
- Other Structures: None
Property
Utilities
- Sewer: Public Sewer
- Utilities: Sewer Available, Underground Utilities
- Water Source: Public
- Electric: 110 Volts
Property and Assessments
- Home Warranty: No
- Property Condition: Updated/Remodeled
Green Features
- Green Energy Efficient: None
- Green Energy Generation: None
Lot Information
- Above Grade Finished Area: 2579
- Common Walls: No Common Walls
- Lot Features: Back Yard, Front Yard, Private, Wooded
- Waterfront Footage: None
Rental
Rent Information
- Land Lease: No
- Occupant Types: Owner
Public Records for 2730 Henderson Chase Court
Tax Record
- 2024$7,867.00 ($655.58 / month)
Home Facts
- Beds5
- Baths3
- Total Finished SqFt2,579 SqFt
- Above Grade Finished2,579 SqFt
- StoriesTwo
- Lot Size0.6000 Acres
- StyleSingle Family Residence
- Year Built2001
- APN18 250 02 125
- CountyDekalb - GA
- Fireplaces1




