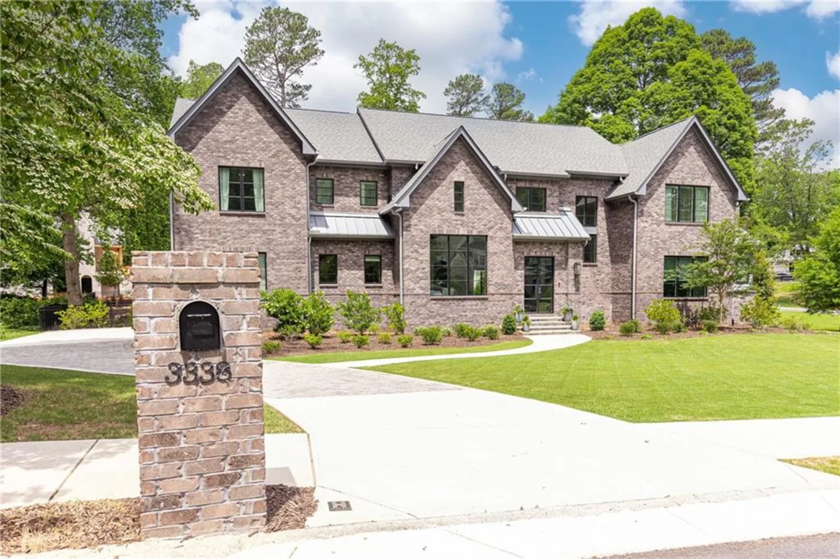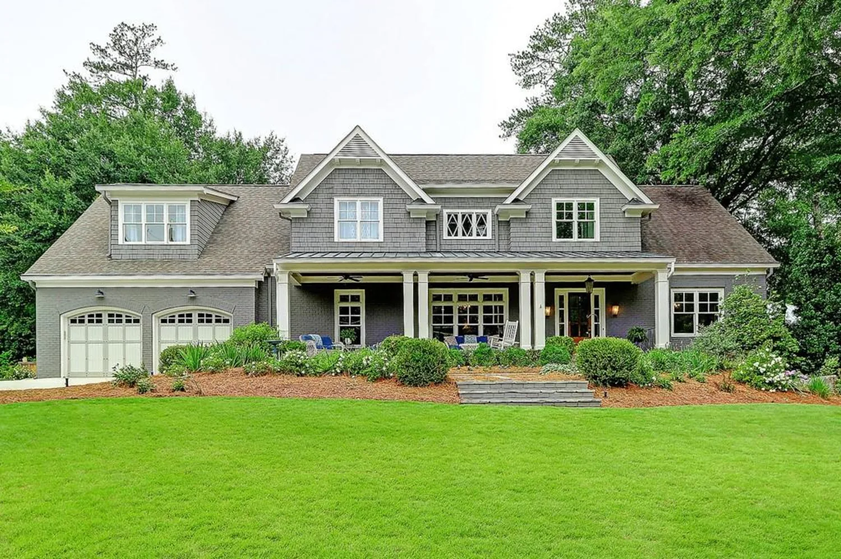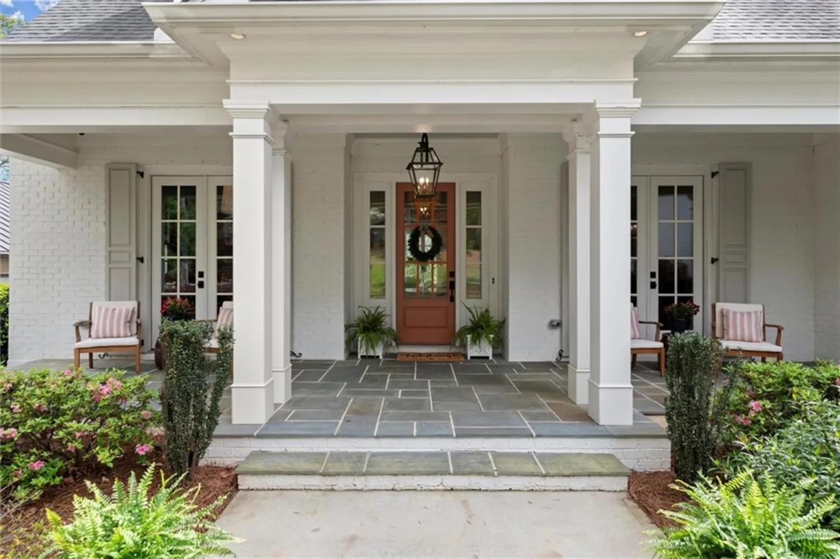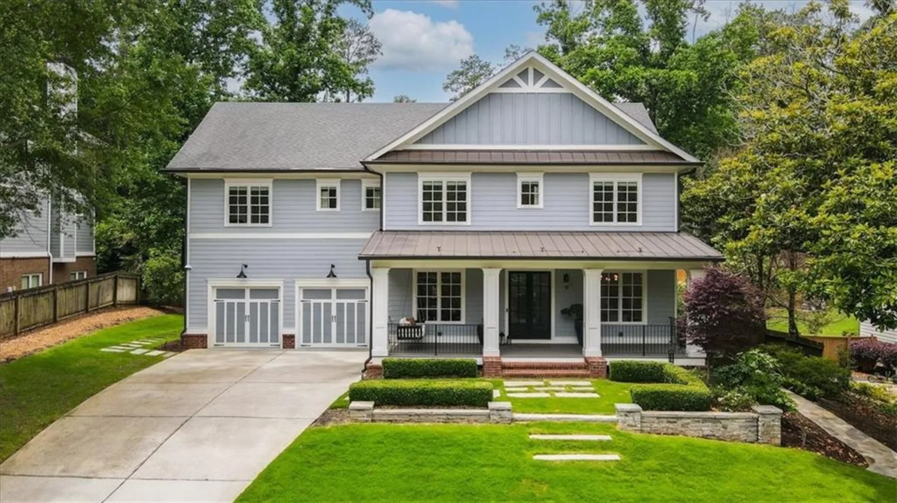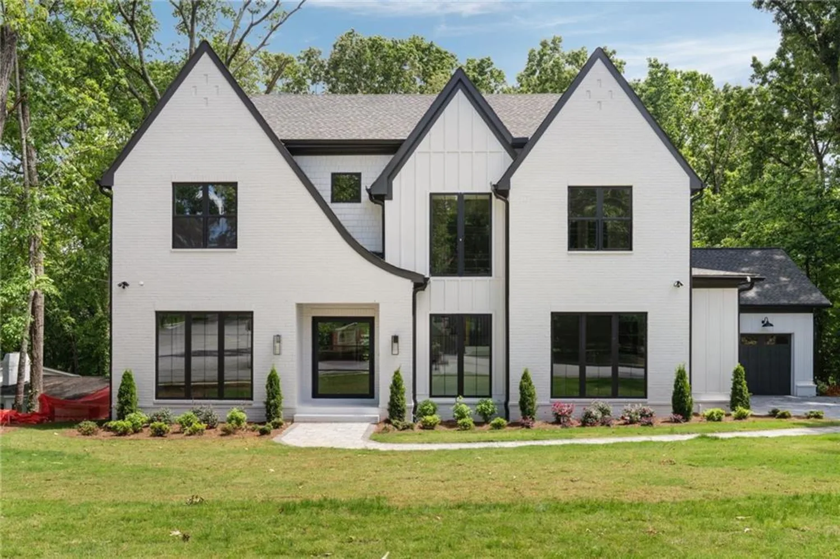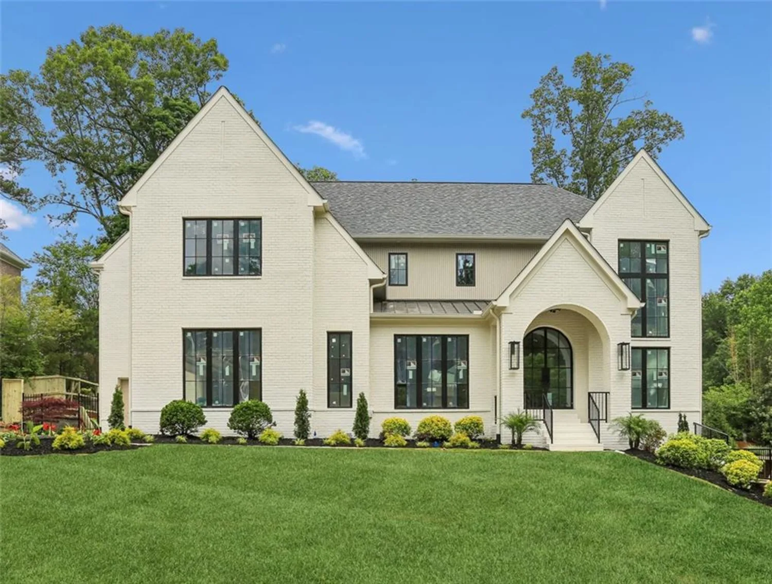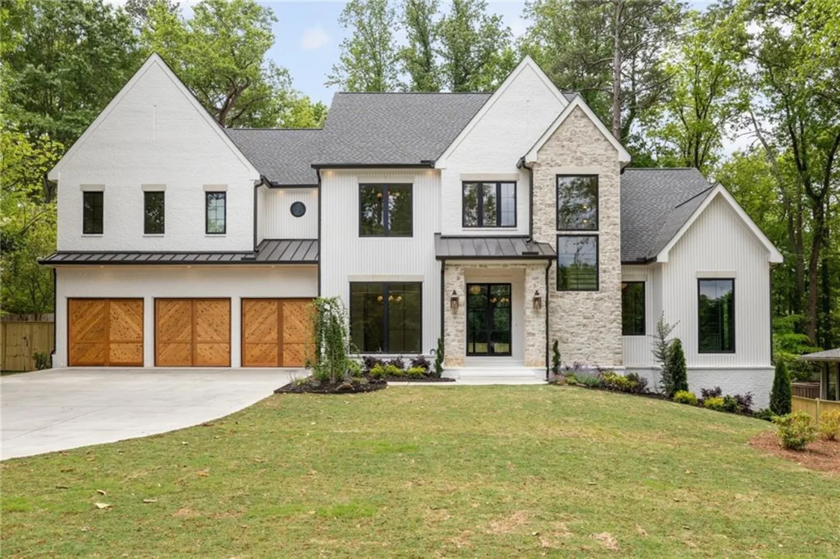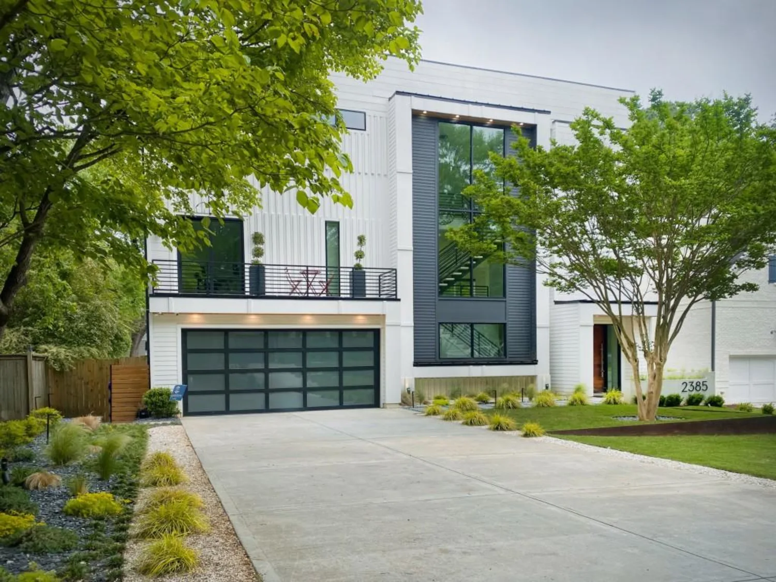4304 berkford circle neBrookhaven, GA 30319
4304 berkford circle neBrookhaven, GA 30319
Description
A Rare Find in Murphey Chandler Park, this magnificent 7 bed, 7.5 bath home exudes timeless elegance and superior craftsmanship, nestled on a beautifully manicured lot. Inside, you'll find spacious living areas filled with natural light, refined finishes, soaring 12 ft ceilings, custom woodwork and curated architectural details. The chef’s kitchen features a Viking range, microwave, Sub-Zero refrigerator, 2 Miele dishwashers, separate ice maker, beverage center and hidden walk-in pantry. The adjacent breakfast nook containing a window seat with storage comfortably seats 8. The inviting family room has a gas fireplace and built-ins. The formal dining room area for 12 is adjacent to the versatile office/formal living room featuring custom built-ins and direct access to the front porch. The outdoor resort-style oasis includes a covered patio with a cozy stone fireplace and SunBrite outdoor TV overlooking the in-ground heated saltwater pool, creating the perfect outdoor living space with motorized screens for bug-free evenings. A luxurious primary suite on the main with a cathedral ceiling, his and her closets and direct access to the side patio and pool provides the perfect private retreat. The ensuite has dual vanities, dual shower heads and a soaking tub. A well-designed mudroom and adjacent laundry room provide the perfect drop zone. The 2nd floor accessible suite is a standout feature, offering comfort, privacy, and premium finishes—ideal for multi-generational living or long-term guests. Thoughtfully designed with elevator access to all levels including the garage. The ensuite features a jetted heated tub and a zero-entry shower. The space has its own dedicated HVAC system, supplementing the 2nd floor unit for personalized comfort. It also includes a wet bar, built-in beverage center and custom closet. The 2nd level continues to impress with 2 generously sized ensuite bedrooms with dual custom closets and window seats with storage. Two additional large bedrooms share a well-appointed bathroom with double sinks, a shower with bench, a separate water closet and a huge linen closet. A versatile loft area serves as the perfect home office/study zone. All bedrooms have ceiling fans and plantation shutters. The amazing day light terrace level is an extension of the home’s luxurious living space. The central entertainment area is ideal for movie and sports watching, and billiards while being serviced by a kitchenette with a wet bar and ice maker. A spacious bedroom has access to a shared full bath and side entry, making it a perfect guest or in-law suite. Another room offers a flexible space ideal for crafting, guests, or a 2nd home office. A 3rd room is ideal for a gym, playroom or wine cellar. In addition, there is a 2nd full bath, a cedar closet, a carpeted utility/storage area with wood shelving. BUT WAIT-there’s more. This home is thoughtfully equipped with a GE Whole House Generator, ensuring uninterrupted comfort and security. Designed to power all critical systems, refrigeration units, 2 tankless water heaters, electronic system and the pool. For tech-savvy/smart home homeowners, the property features many smart home enable devices. It is wired for a multi-room audio system with speakers installed and integrated on each level of the home and patio. This home is within minutes of some of the city’s best private and public schools: Marist, Mount Vernon, Wesleyan, Greater Atlanta Christian, St. Pius, OLA, St. Martins, Chamblee High and Montgomery Elementary. Only moments away from premium shopping, restaurants, world class adult and childrens’ hospitals and conveniently close to I-285, 400 and I-85. A 5 minute walk to Murphey Candler Park, one of Atlanta’s most unique lakes and parks offering youth sports, fishing, and walking trail to nearby Brookhaven's Blackburn Park. This extraordinary home offers a rare combination of luxury, accessibility and location.
Property Details for 4304 Berkford Circle NE
- Subdivision ComplexGAINSBOROUGH WEST
- Architectural StyleTraditional
- ExteriorGarden, Lighting, Private Entrance, Private Yard, Rain Gutters
- Num Of Garage Spaces3
- Num Of Parking Spaces5
- Parking FeaturesAttached, Driveway, Garage, Garage Door Opener, Garage Faces Side, Kitchen Level, Level Driveway
- Property AttachedNo
- Waterfront FeaturesNone
LISTING UPDATED:
- StatusActive
- MLS #7593613
- Days on Site0
- Taxes$18,108 / year
- MLS TypeResidential
- Year Built2008
- Lot Size0.45 Acres
- CountryDekalb - GA
Location
Listing Courtesy of Berkshire Hathaway HomeServices Georgia Properties - Leslie Marwitz
LISTING UPDATED:
- StatusActive
- MLS #7593613
- Days on Site0
- Taxes$18,108 / year
- MLS TypeResidential
- Year Built2008
- Lot Size0.45 Acres
- CountryDekalb - GA
Building Information for 4304 Berkford Circle NE
- StoriesThree Or More
- Year Built2008
- Lot Size0.4500 Acres
Payment Calculator
Term
Interest
Home Price
Down Payment
The Payment Calculator is for illustrative purposes only. Read More
Property Information for 4304 Berkford Circle NE
Summary
Location and General Information
- Community Features: Curbs, Fishing, Lake, Near Schools, Near Shopping, Near Trails/Greenway, Park, Pickleball, Pool, Playground, Street Lights, Tennis Court(s)
- Directions: Use GPS. The house is on the corner of Berkford Circle and Cranton Court with the driveway and mailbox on Cranton Court.
- View: Pool, Trees/Woods
- Coordinates: 33.919009,-84.31929
School Information
- Elementary School: Montgomery
- Middle School: Chamblee
- High School: Chamblee Charter
Taxes and HOA Information
- Tax Year: 2024
- Tax Legal Description: PB 48 PG 145
Virtual Tour
Parking
- Open Parking: Yes
Interior and Exterior Features
Interior Features
- Cooling: Central Air, Ceiling Fan(s), Humidity Control, Zoned, Electric
- Heating: Central, Natural Gas, Forced Air, Zoned
- Appliances: Dishwasher, Disposal, Double Oven, Gas Range, Microwave, Range Hood, Refrigerator, Self Cleaning Oven, Tankless Water Heater
- Basement: Finished, Exterior Entry, Finished Bath, Interior Entry, Full, Walk-Out Access
- Fireplace Features: Family Room, Gas Log, Gas Starter, Glass Doors, Outside, Masonry
- Flooring: Carpet, Ceramic Tile, Hardwood, Tile
- Interior Features: Bookcases, Cathedral Ceiling(s), Coffered Ceiling(s), Disappearing Attic Stairs, Double Vanity, Elevator, Entrance Foyer, Crown Molding, His and Hers Closets, High Ceilings 10 ft Main, High Ceilings 10 ft Lower, High Ceilings 9 ft Upper
- Levels/Stories: Three Or More
- Other Equipment: Generator, Irrigation Equipment
- Window Features: Double Pane Windows, Plantation Shutters
- Kitchen Features: Breakfast Bar, Breakfast Room, Cabinets Stain, Kitchen Island, Stone Counters, Pantry Walk-In, Second Kitchen, View to Family Room, Wine Rack
- Master Bathroom Features: Separate Tub/Shower, Double Vanity, Soaking Tub, Whirlpool Tub
- Foundation: Concrete Perimeter, Slab
- Main Bedrooms: 1
- Total Half Baths: 1
- Bathrooms Total Integer: 8
- Main Full Baths: 1
- Bathrooms Total Decimal: 7
Exterior Features
- Accessibility Features: Accessible Closets, Accessible Elevator Installed, Accessible Full Bath, Accessible Kitchen, Accessible Washer/Dryer, Customized Wheelchair Accessible, Grip-Accessible Features, Accessible Doors, Accessible Entrance, Accessible Hallway(s)
- Construction Materials: Brick, Brick 4 Sides, Stone
- Fencing: Back Yard, Fenced, Privacy, Wood, Wrought Iron
- Horse Amenities: None
- Patio And Porch Features: Covered, Deck, Front Porch, Patio, Rear Porch, Screened
- Pool Features: Fenced, Gunite, Heated, In Ground, Private, Salt Water
- Road Surface Type: Asphalt, Paved
- Roof Type: Composition, Ridge Vents, Shingle
- Security Features: Carbon Monoxide Detector(s), Security Service, Security System Owned, Smoke Detector(s)
- Spa Features: Private
- Laundry Features: Electric Dryer Hookup, Laundry Room, Main Level, Sink
- Pool Private: Yes
- Road Frontage Type: City Street
- Other Structures: None
Property
Utilities
- Sewer: Public Sewer
- Utilities: Electricity Available, Cable Available, Natural Gas Available, Phone Available, Sewer Available, Underground Utilities, Water Available
- Water Source: Public
- Electric: 110 Volts, 220 Volts in Laundry, Generator
Property and Assessments
- Home Warranty: No
- Property Condition: Resale
Green Features
- Green Energy Efficient: Windows
- Green Energy Generation: None
Lot Information
- Above Grade Finished Area: 5686
- Common Walls: No Common Walls
- Lot Features: Back Yard, Corner Lot, Cul-De-Sac, Front Yard, Landscaped, Sprinklers In Front
- Waterfront Footage: None
Rental
Rent Information
- Land Lease: No
- Occupant Types: Owner
Public Records for 4304 Berkford Circle NE
Tax Record
- 2024$18,108.00 ($1,509.00 / month)
Home Facts
- Beds7
- Baths7
- Total Finished SqFt8,092 SqFt
- Above Grade Finished5,686 SqFt
- Below Grade Finished2,406 SqFt
- StoriesThree Or More
- Lot Size0.4500 Acres
- StyleSingle Family Residence
- Year Built2008
- CountyDekalb - GA
- Fireplaces2




