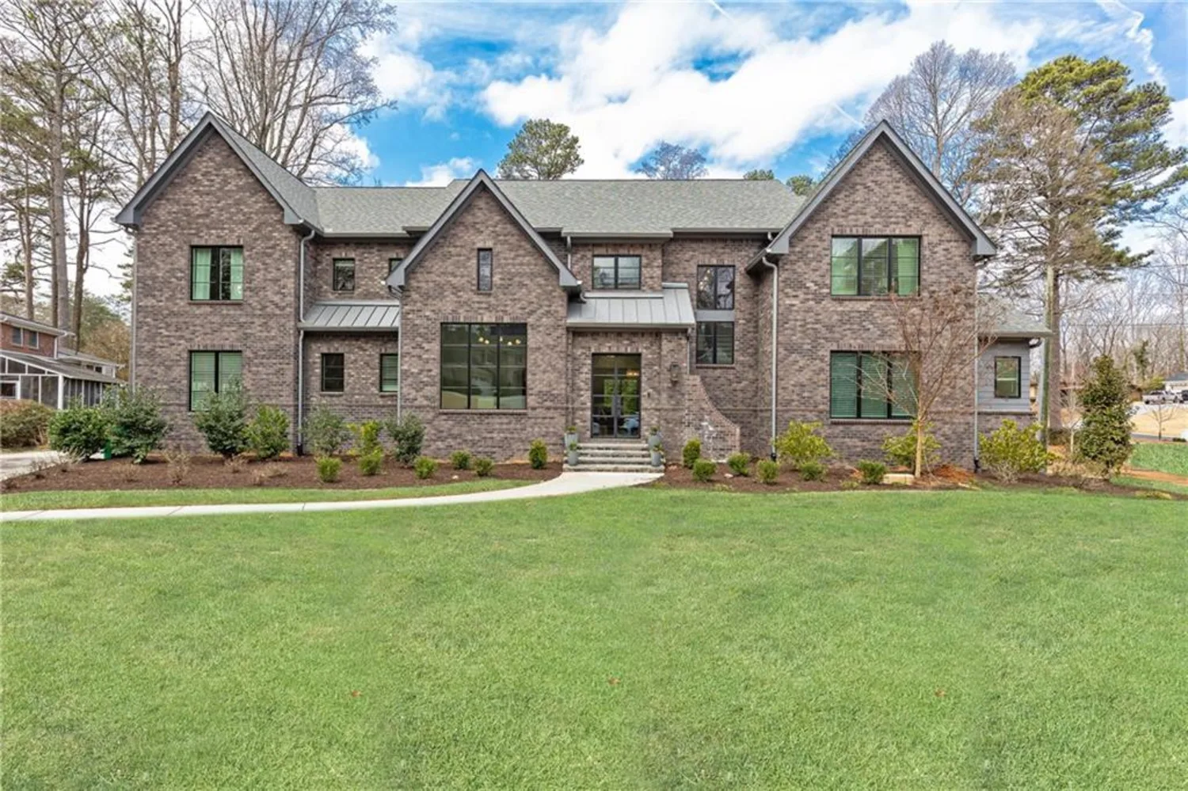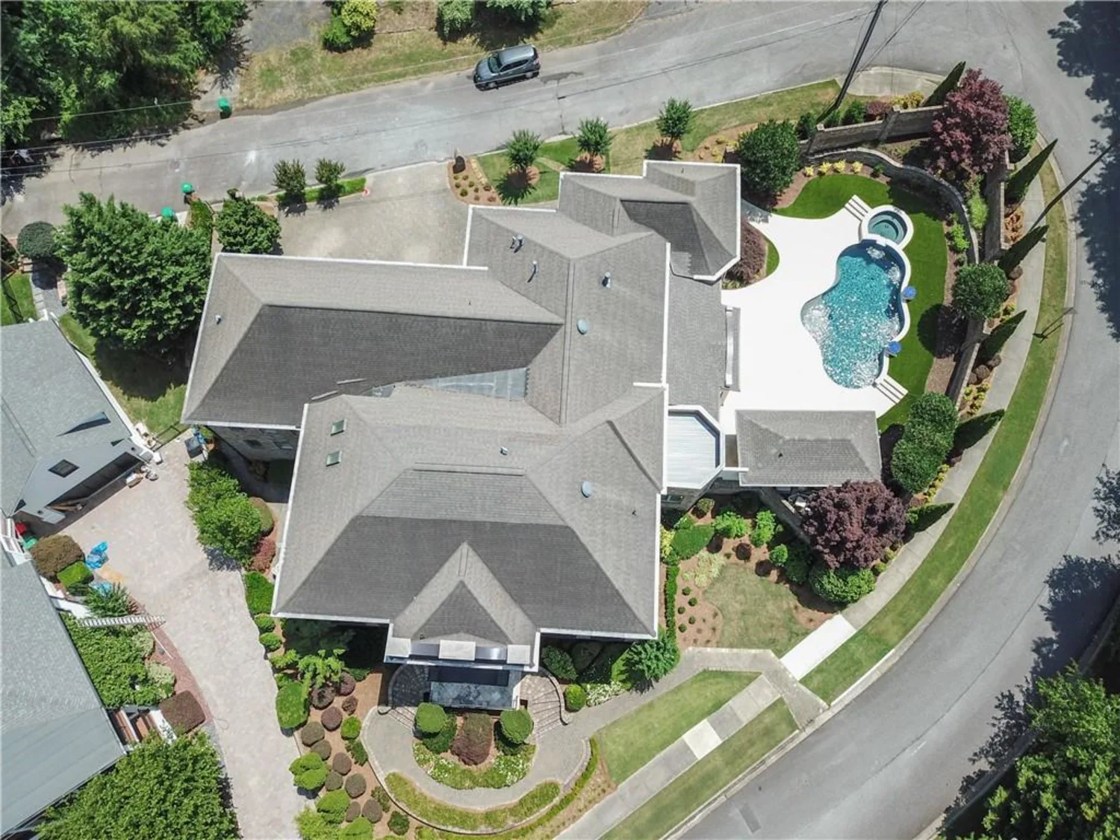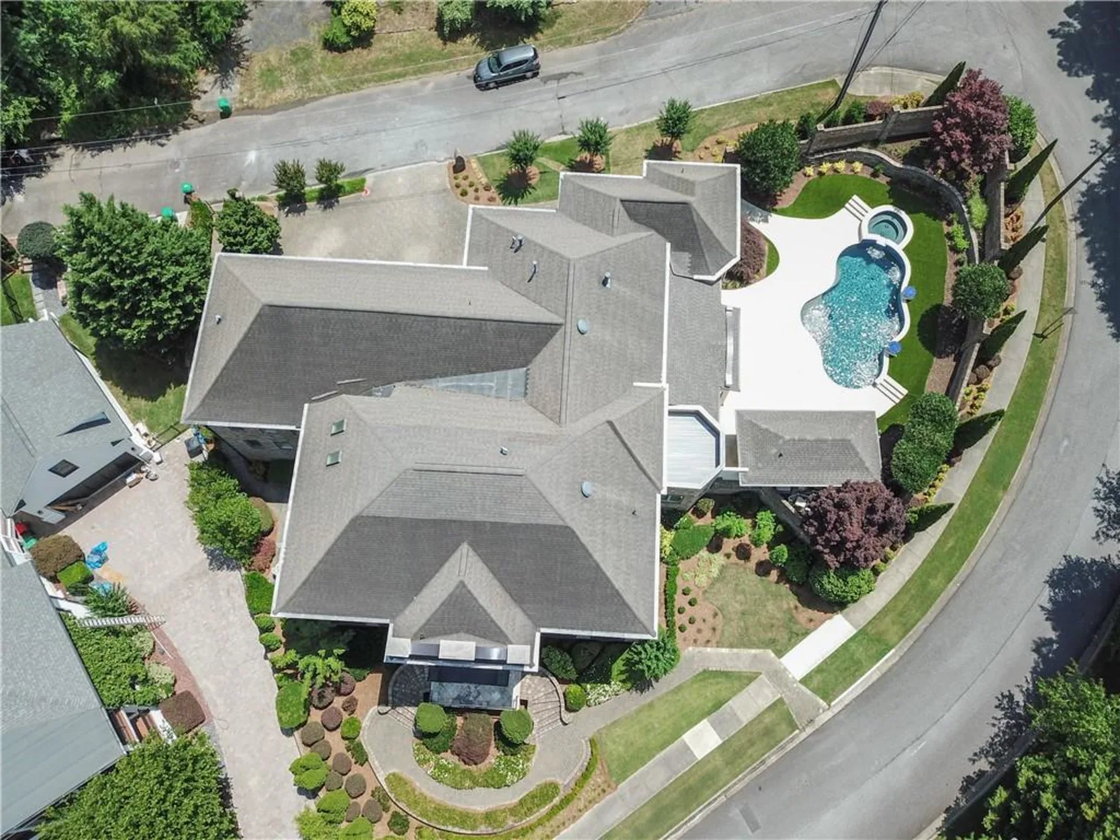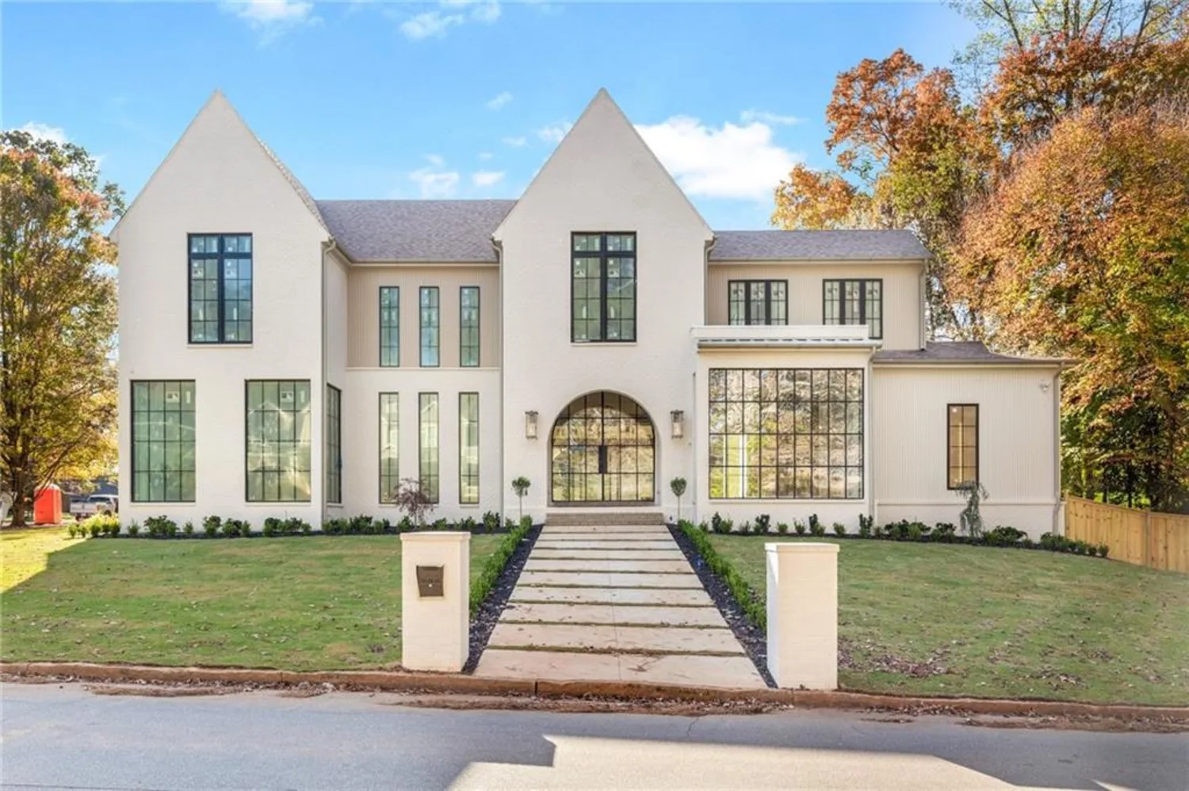1141 ragley hall road neBrookhaven, GA 30319
1141 ragley hall road neBrookhaven, GA 30319
Description
Seize the opportunity to own a luxury residence on coveted Silver Lake in Brookhaven. Spanning over half an acre with 119 feet of prime waterfront and a seawall already in place, this custom masterpiece offers sweeping lake views from every bedroom, the gourmet kitchen, and principal living areas. Architectural plans for a private pool and the ability to install a dock enhance the allure of this exclusive estate. Crafted with uncompromising quality, the home showcases high-end finishes and fixtures, including Watermark plumbing, Kingdom Woodworks custom cabinetry, and stylish lighting. The state-of-the-art kitchen features a monolithic quartzite island with ample seating, a professional-grade Wolf range with double ovens, dual Bosch dishwashers, a Sub-Zero refrigerator, an appliance garage, a spacious walk-in pantry, and reclaimed 1930s barnwood beams from Wisconsin. The kitchen seamlessly connects to a family room with accordion doors that open to a screened-in porch with a fireplace, inviting the outdoors in. Outdoor living is enhanced with low-maintenance composite decking, a dedicated grilling porch, stairs from the porch to the lake, and walk-out access from the unfinished basement. Upstairs, the primary suite is a sanctuary, boasting dual custom closets, a spa-inspired bathroom enveloped in authentic marble, and French doors opening to a private balcony with incredible lake views. Two additional en-suite bedrooms with walk-in closets and designer bathrooms, a well-appointed laundry room, and a versatile flex space above the three-car garage complete the upper level. Join the nearby Brittany Club, a private swim, tennis, and social club, or the Silver Lake Civic Association to enjoy woodland trails around the lake. This Silver Lake gem redefines luxury living with its blend of modern elegance, thoughtful design, and unparalleled access to nature. Don’t miss your chance to own a piece of Brookhaven’s most sought-after waterfront community!
Property Details for 1141 Ragley Hall Road NE
- Subdivision ComplexCambridge Park
- Architectural StyleCape Cod, Traditional
- ExteriorGas Grill, Lighting, Rain Gutters, Rear Stairs
- Num Of Garage Spaces3
- Parking FeaturesAttached, Garage, Garage Door Opener, Garage Faces Side, Kitchen Level, Level Driveway
- Property AttachedNo
- Waterfront FeaturesLake Front
LISTING UPDATED:
- StatusActive
- MLS #7564934
- Days on Site27
- Taxes$15,151 / year
- MLS TypeResidential
- Year Built2017
- Lot Size0.53 Acres
- CountryDekalb - GA
Location
Listing Courtesy of Ansley Real Estate| Christie's International Real Estate - RAMSEY FLINT
LISTING UPDATED:
- StatusActive
- MLS #7564934
- Days on Site27
- Taxes$15,151 / year
- MLS TypeResidential
- Year Built2017
- Lot Size0.53 Acres
- CountryDekalb - GA
Building Information for 1141 Ragley Hall Road NE
- StoriesThree Or More
- Year Built2017
- Lot Size0.5300 Acres
Payment Calculator
Term
Interest
Home Price
Down Payment
The Payment Calculator is for illustrative purposes only. Read More
Property Information for 1141 Ragley Hall Road NE
Summary
Location and General Information
- Community Features: Fishing, Lake, Near Trails/Greenway, Sidewalks, Street Lights
- Directions: Please use GPS
- View: Lake
- Coordinates: 33.889505,-84.337122
School Information
- Elementary School: Montgomery
- Middle School: Chamblee
- High School: Chamblee Charter
Taxes and HOA Information
- Parcel Number: 18 302 08 124
- Tax Year: 2024
- Tax Legal Description: All that tract or parcel of land lying and being in Land Lot 302 of the 18th District of Dekalb County, Georgia being known and designated as Lot 34, Block A, Cambridge Park Subdivision, Unit four, Section one, as per plat recorded in Plat Book 58, page 117, Dekalb County, Georgia Records
- Tax Lot: 34
Virtual Tour
- Virtual Tour Link PP: https://www.propertypanorama.com/1141-Ragley-Hall-Road-NE-Brookhaven-GA-30319/unbranded
Parking
- Open Parking: Yes
Interior and Exterior Features
Interior Features
- Cooling: Ceiling Fan(s), Central Air, Multi Units, Zoned
- Heating: Central, Forced Air, Natural Gas, Zoned
- Appliances: Dishwasher, Disposal, Double Oven, Gas Range, Indoor Grill, Microwave, Refrigerator
- Basement: Full, Interior Entry, Unfinished
- Fireplace Features: Factory Built, Gas Starter, Great Room, Other Room, Outside
- Flooring: Concrete, Hardwood, Marble, Tile
- Interior Features: Beamed Ceilings, Bookcases, Coffered Ceiling(s), Crown Molding, Disappearing Attic Stairs, Dry Bar, Entrance Foyer, High Ceilings 10 ft Lower, High Ceilings 10 ft Upper, His and Hers Closets, Walk-In Closet(s), Wet Bar
- Levels/Stories: Three Or More
- Other Equipment: None
- Window Features: Double Pane Windows, Insulated Windows, Wood Frames
- Kitchen Features: Breakfast Bar, Cabinets White, Eat-in Kitchen, Kitchen Island, Pantry Walk-In, Stone Counters, View to Family Room
- Master Bathroom Features: Separate His/Hers, Separate Tub/Shower
- Foundation: Concrete Perimeter, Pillar/Post/Pier
- Main Bedrooms: 1
- Total Half Baths: 2
- Bathrooms Total Integer: 6
- Main Full Baths: 1
- Bathrooms Total Decimal: 5
Exterior Features
- Accessibility Features: None
- Construction Materials: HardiPlank Type, Wood Siding
- Fencing: None
- Horse Amenities: None
- Patio And Porch Features: Covered, Deck, Front Porch, Rear Porch, Screened
- Pool Features: None
- Road Surface Type: Concrete
- Roof Type: Composition
- Security Features: Carbon Monoxide Detector(s), Fire Alarm, Security System Owned, Smoke Detector(s)
- Spa Features: None
- Laundry Features: Laundry Room, Upper Level
- Pool Private: No
- Road Frontage Type: City Street
- Other Structures: None
Property
Utilities
- Sewer: Public Sewer
- Utilities: Cable Available, Electricity Available, Natural Gas Available, Sewer Available
- Water Source: Public
- Electric: 220 Volts
Property and Assessments
- Home Warranty: No
- Property Condition: Resale
Green Features
- Green Energy Efficient: None
- Green Energy Generation: None
Lot Information
- Above Grade Finished Area: 5549
- Common Walls: No Common Walls
- Lot Features: Back Yard, Front Yard, Landscaped
- Waterfront Footage: Lake Front
Rental
Rent Information
- Land Lease: No
- Occupant Types: Owner
Public Records for 1141 Ragley Hall Road NE
Tax Record
- 2024$15,151.00 ($1,262.58 / month)
Home Facts
- Beds4
- Baths4
- Total Finished SqFt5,484 SqFt
- Above Grade Finished5,549 SqFt
- StoriesThree Or More
- Lot Size0.5300 Acres
- StyleSingle Family Residence
- Year Built2017
- APN18 302 08 124
- CountyDekalb - GA
- Fireplaces2




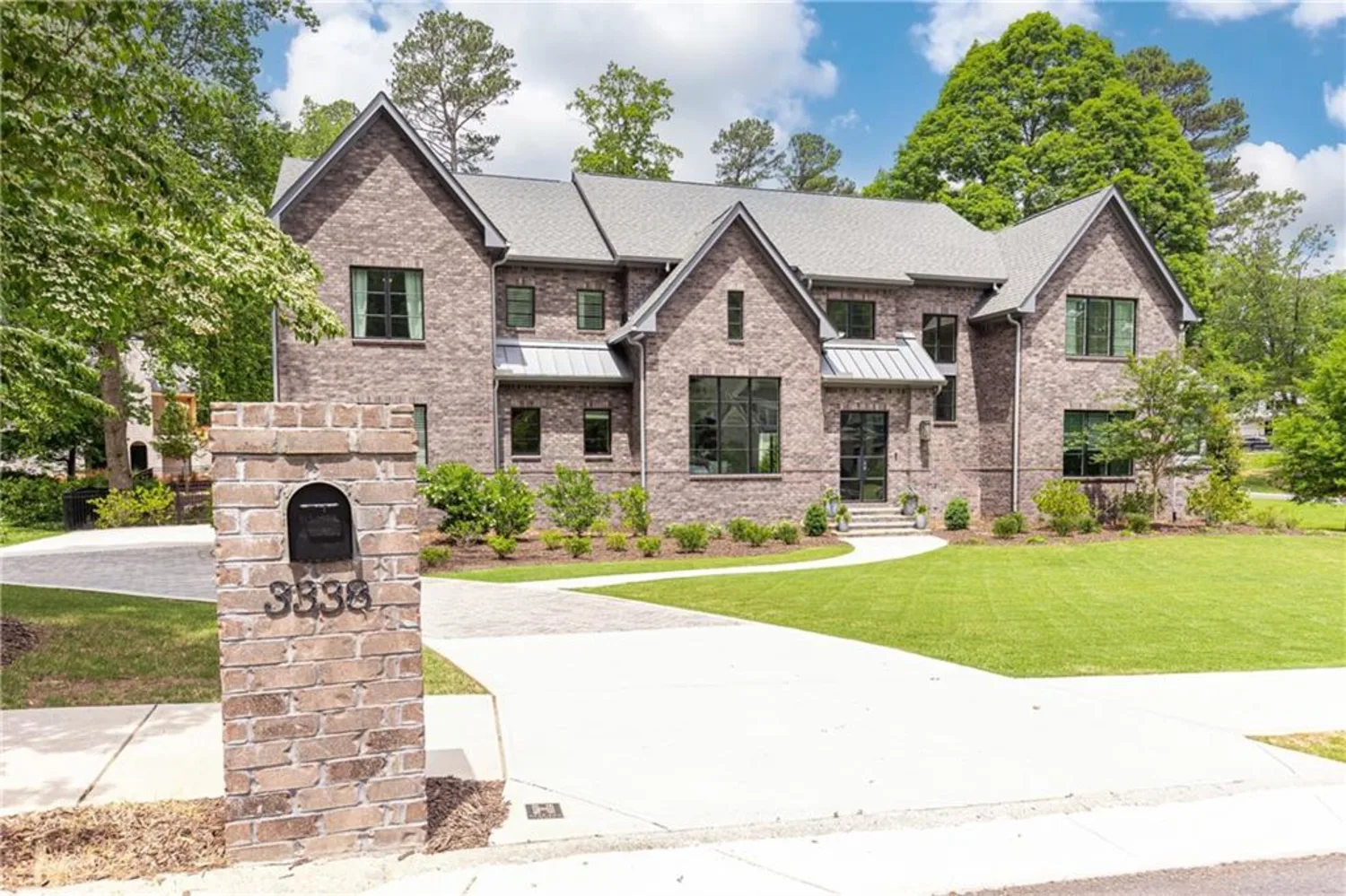
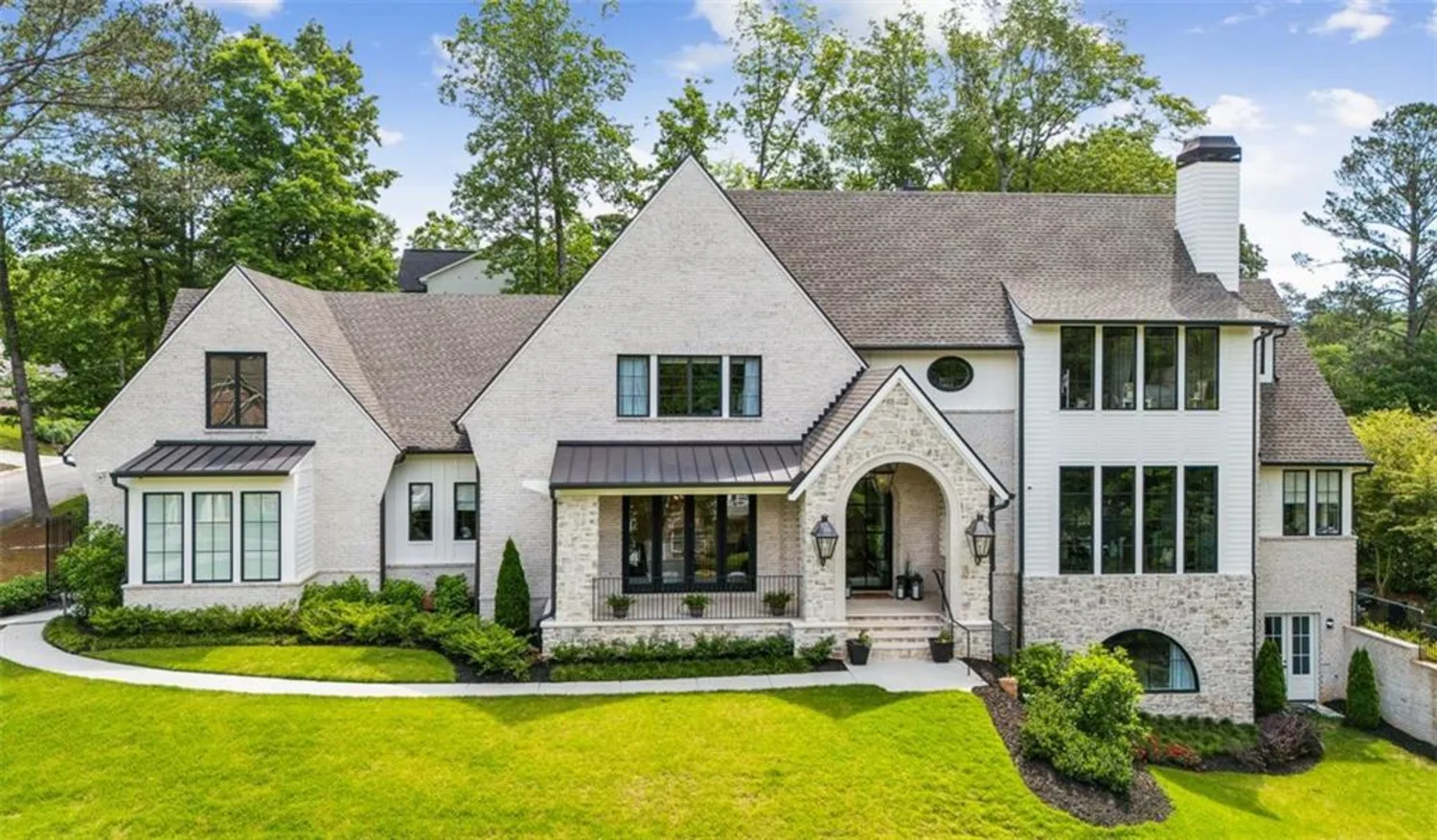
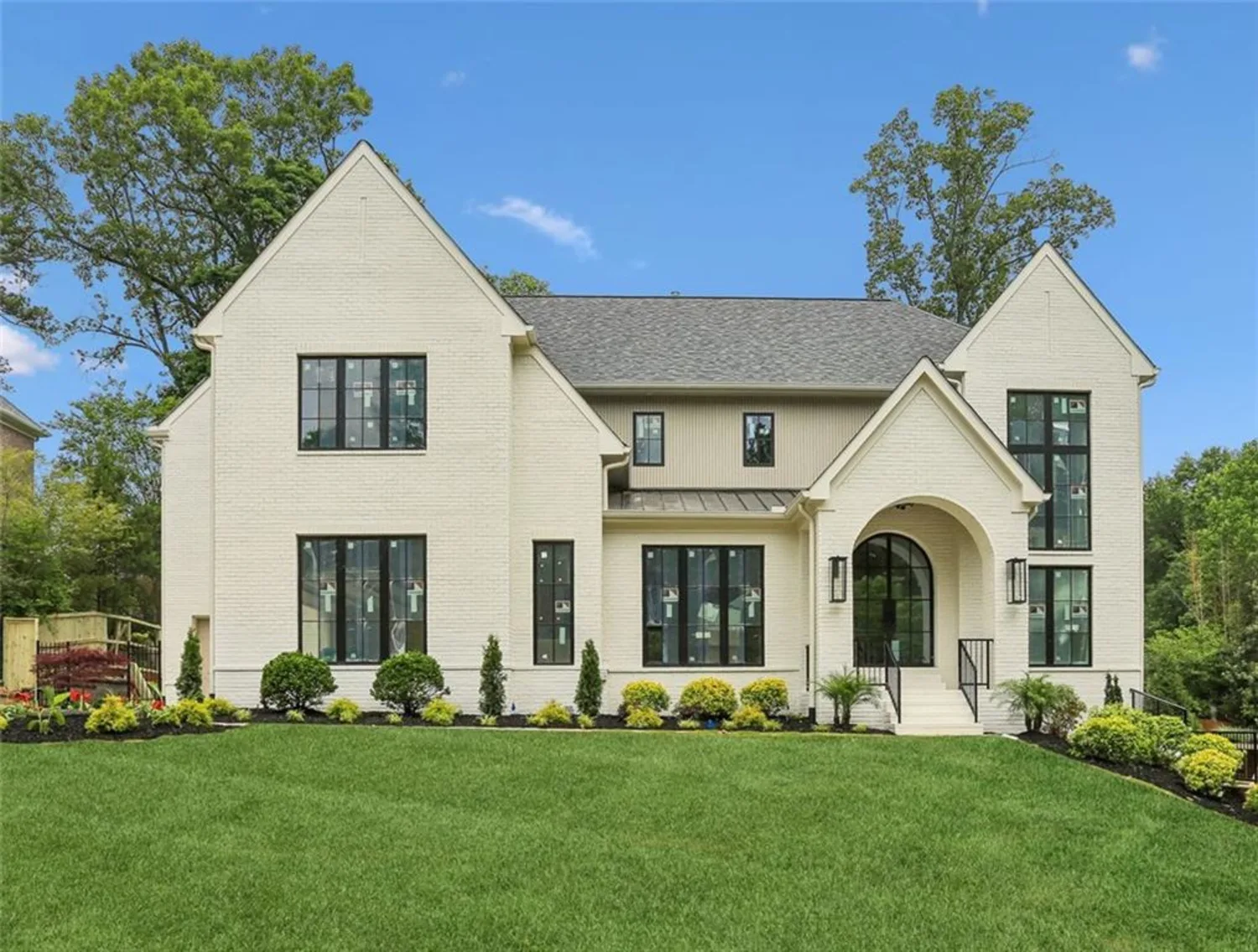
))
