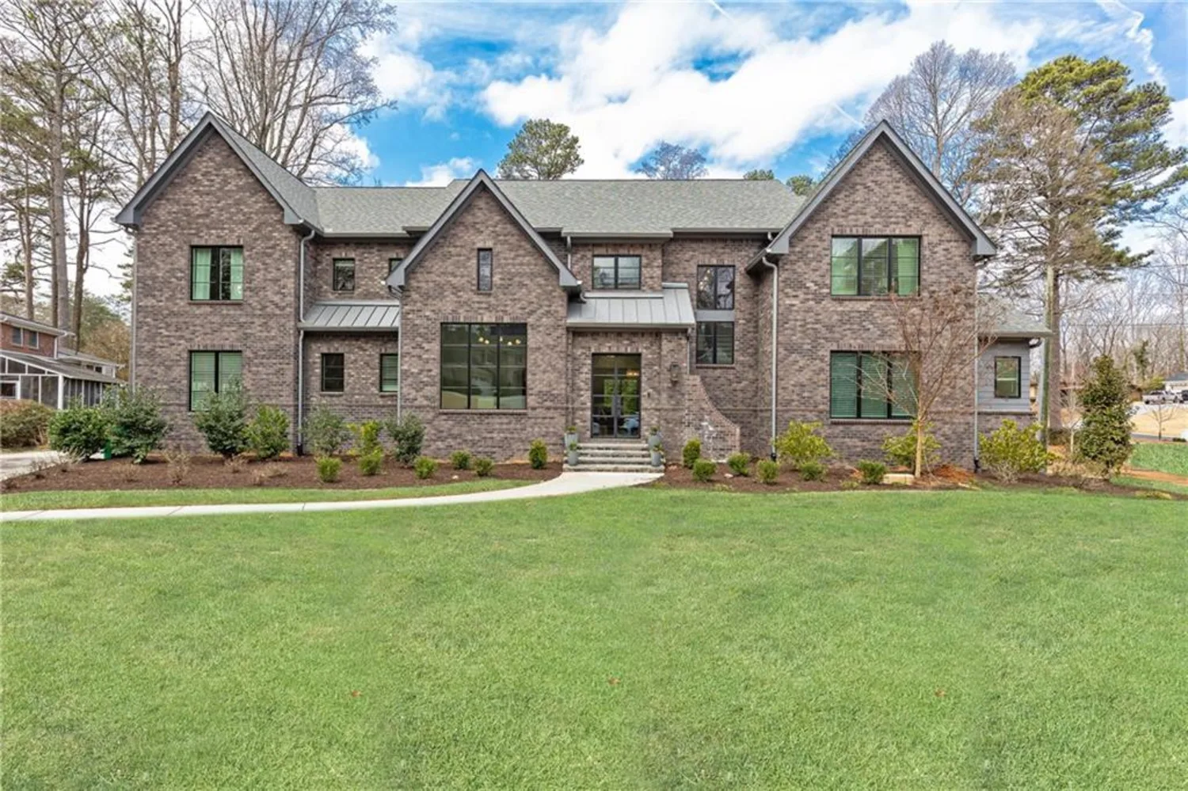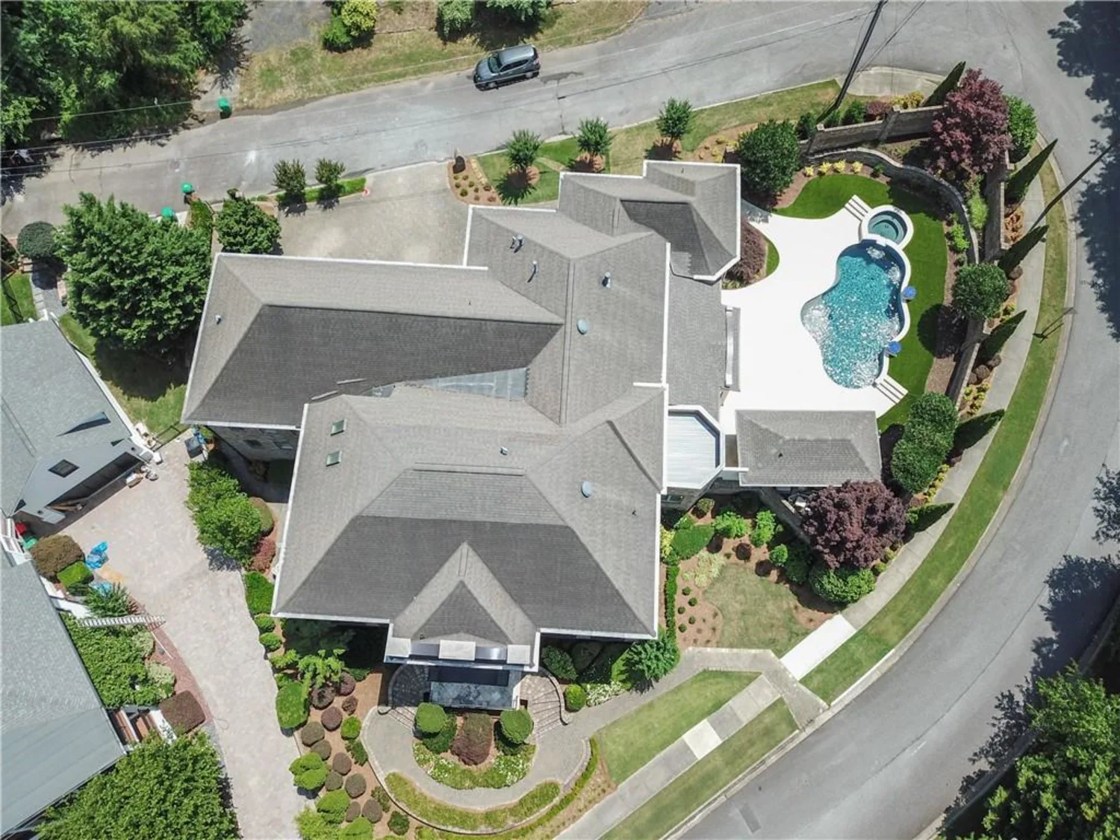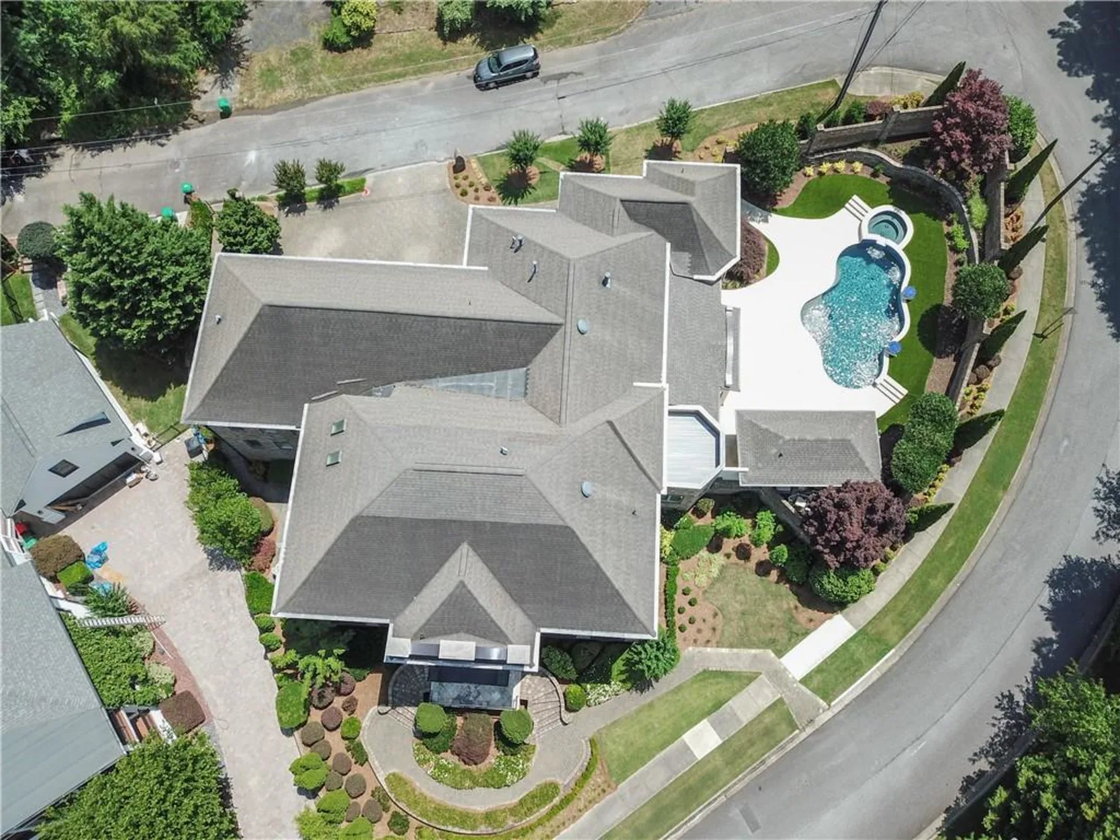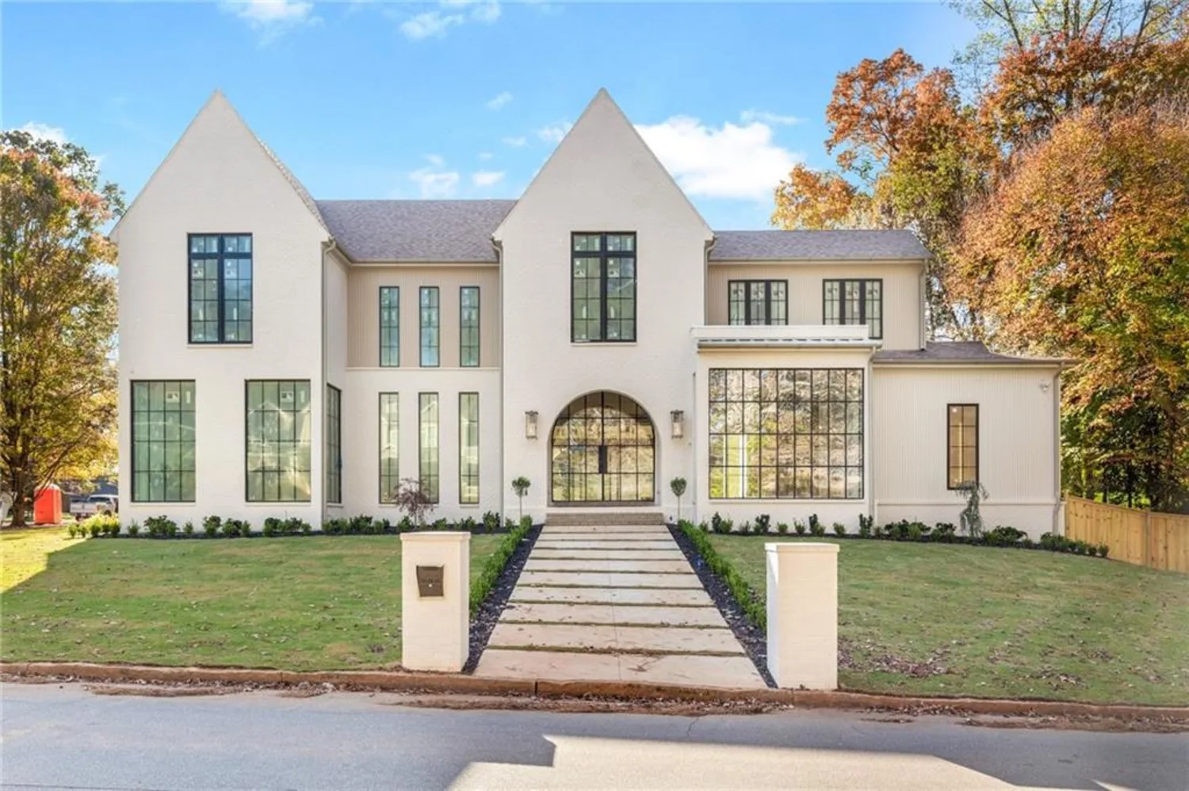3379 rennes drive neBrookhaven, GA 30319
3379 rennes drive neBrookhaven, GA 30319
Description
Completed in June 2023, this spectacular new construction residence offers refined luxury just steps from Silver Lake and the Brittany Club. Thoughtfully designed with stunning architectural details, the home features stacked stone accents, white oak floors, soaring ceilings, a dramatic two-story foyer, and expansive glass sliding doors that seamlessly blend indoor and outdoor living. Inside, the elegant arched entry leads into a grand central staircase, a formal study with fireplace and custom built-ins, a formal dining room perfect for entertaining, and a spacious family room with designer lighting and exquisite finishes throughout. The gourmet kitchen is a true showstopper, featuring a 10-foot marble island, full-height marble backsplash, La Cornue professional range, Sub-Zero refrigeration, and a generous walk- in pantry. Floor-to-ceiling windows in the breakfast area flood the space with natural light and frame beautiful backyard views. The main-level primary suite is a serene retreat, boasting a vaulted ceiling with white oak detailing, a cozy seating area, dual walk-in closets, an oversized shower with multiple heads (including a rain shower), and a freestanding soaking tub. Exceptional outdoor amenities include a large covered patio with grill area, a dedicated outdoor pool bath, and an inviting exterior fireplace — perfect for al fresco gatherings. Additional highlights: a three-car garage with ample storage, a built-in mudroom drop zone, and a secondary laundry room for added convenience. Experience unparalleled craftsmanship, sophisticated design, and a prime Brookhaven location in this one-of-a-kind luxury home.
Property Details for 3379 Rennes Drive NE
- Subdivision ComplexBrittany
- Architectural StyleTraditional
- ExteriorPrivate Yard
- Num Of Garage Spaces3
- Num Of Parking Spaces3
- Parking FeaturesGarage
- Property AttachedNo
- Waterfront FeaturesNone
LISTING UPDATED:
- StatusComing Soon
- MLS #7579163
- Days on Site0
- Taxes$36,675 / year
- MLS TypeResidential
- Year Built2023
- Lot Size0.50 Acres
- CountryDekalb - GA
LISTING UPDATED:
- StatusComing Soon
- MLS #7579163
- Days on Site0
- Taxes$36,675 / year
- MLS TypeResidential
- Year Built2023
- Lot Size0.50 Acres
- CountryDekalb - GA
Building Information for 3379 Rennes Drive NE
- StoriesTwo
- Year Built2023
- Lot Size0.5000 Acres
Payment Calculator
Term
Interest
Home Price
Down Payment
The Payment Calculator is for illustrative purposes only. Read More
Property Information for 3379 Rennes Drive NE
Summary
Location and General Information
- Community Features: Street Lights, Lake, Park
- Directions: Peachtree Rd left on Ashford Dunwoody Rd, take a left on Windsor Pkwy and a right on Woodrow Way.
- View: Other
- Coordinates: 33.889202,-84.342275
School Information
- Elementary School: Montgomery
- Middle School: Chamblee
- High School: Chamblee Charter
Taxes and HOA Information
- Tax Year: 2023
- Tax Legal Description: See Docs
Virtual Tour
Parking
- Open Parking: No
Interior and Exterior Features
Interior Features
- Cooling: Central Air, Electric
- Heating: Natural Gas
- Appliances: Dishwasher, Gas Range, Disposal
- Basement: Finished Bath, Finished, Full
- Fireplace Features: Gas Starter, Living Room, Outside
- Flooring: Hardwood
- Interior Features: High Ceilings 10 ft Main, Bookcases, Double Vanity, Entrance Foyer, Vaulted Ceiling(s), Walk-In Closet(s), Wet Bar
- Levels/Stories: Two
- Other Equipment: None
- Window Features: None
- Kitchen Features: Breakfast Room, Stone Counters, Eat-in Kitchen, Kitchen Island, Pantry, View to Family Room
- Master Bathroom Features: Double Vanity, Separate Tub/Shower
- Foundation: Slab
- Main Bedrooms: 1
- Total Half Baths: 2
- Bathrooms Total Integer: 9
- Main Full Baths: 2
- Bathrooms Total Decimal: 8
Exterior Features
- Accessibility Features: None
- Construction Materials: Stone, Brick
- Fencing: Back Yard
- Horse Amenities: None
- Patio And Porch Features: Front Porch, Covered
- Pool Features: None
- Road Surface Type: Paved
- Roof Type: Composition
- Security Features: None
- Spa Features: None
- Laundry Features: Laundry Room
- Pool Private: No
- Road Frontage Type: City Street
- Other Structures: None
Property
Utilities
- Sewer: Public Sewer
- Utilities: Water Available, Natural Gas Available, Sewer Available, Electricity Available, Cable Available
- Water Source: Public
- Electric: None
Property and Assessments
- Home Warranty: No
- Property Condition: Resale
Green Features
- Green Energy Efficient: None
- Green Energy Generation: None
Lot Information
- Above Grade Finished Area: 7348
- Common Walls: No Common Walls
- Lot Features: Level, Back Yard
- Waterfront Footage: None
Rental
Rent Information
- Land Lease: No
- Occupant Types: Owner
Public Records for 3379 Rennes Drive NE
Tax Record
- 2023$36,675.00 ($3,056.25 / month)
Home Facts
- Beds6
- Baths7
- Total Finished SqFt10,728 SqFt
- Above Grade Finished7,348 SqFt
- Below Grade Finished3,380 SqFt
- StoriesTwo
- Lot Size0.5000 Acres
- StyleSingle Family Residence
- Year Built2023
- CountyDekalb - GA
- Fireplaces3




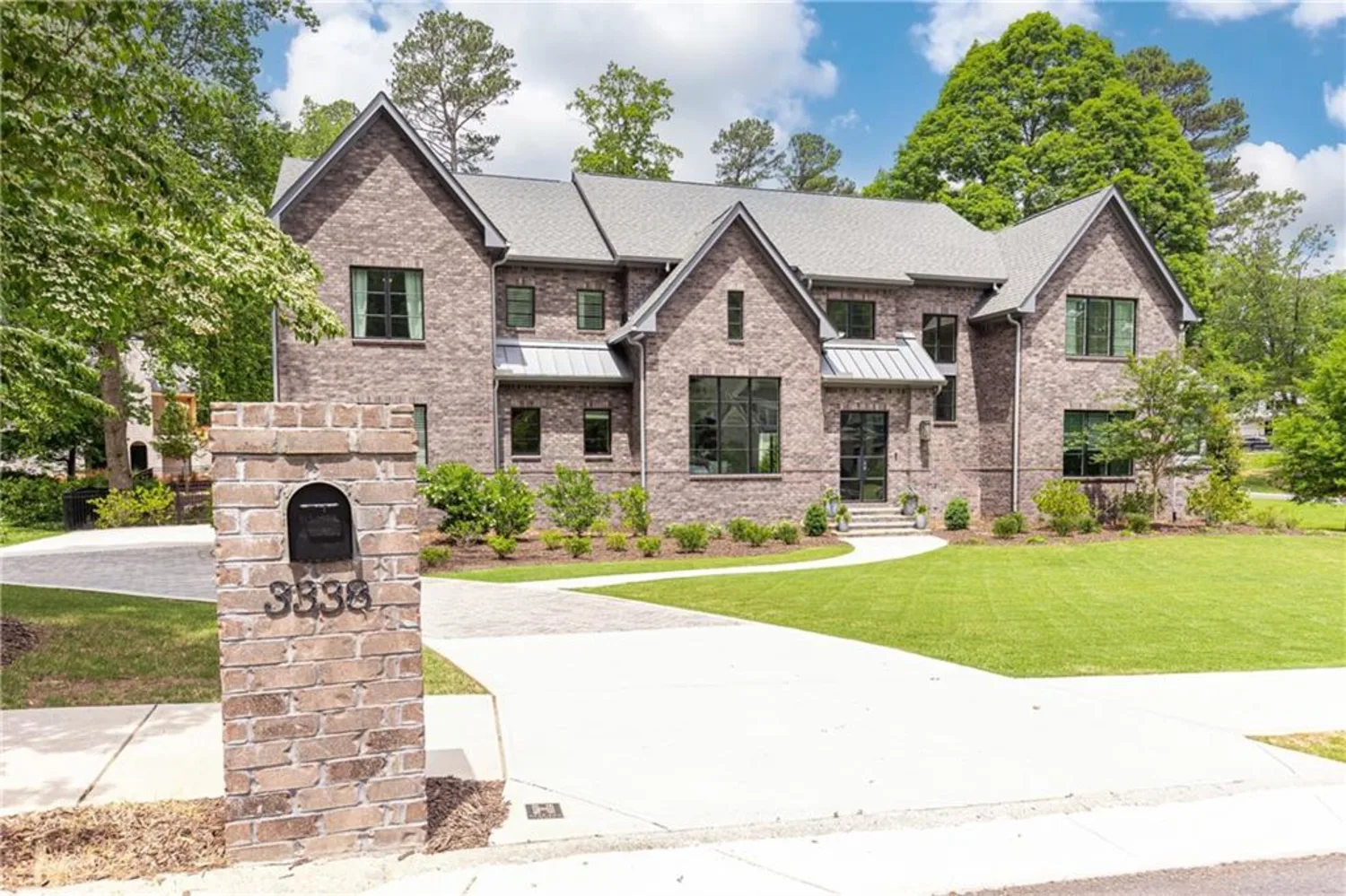
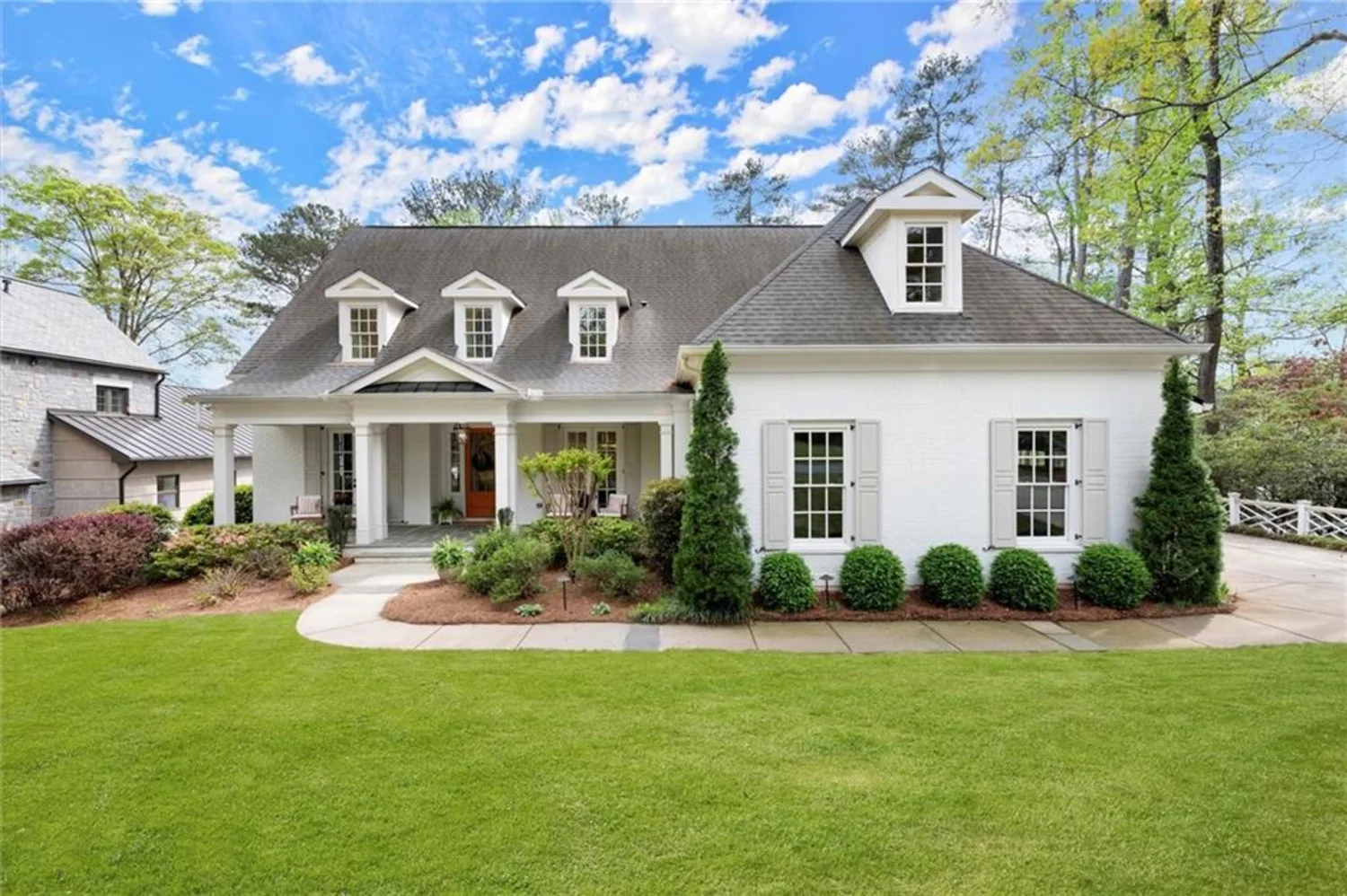
))
