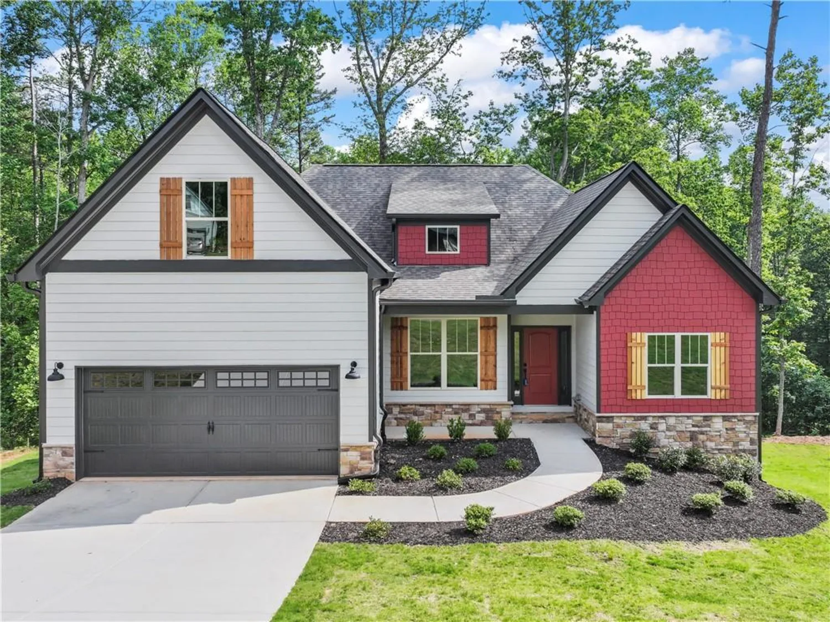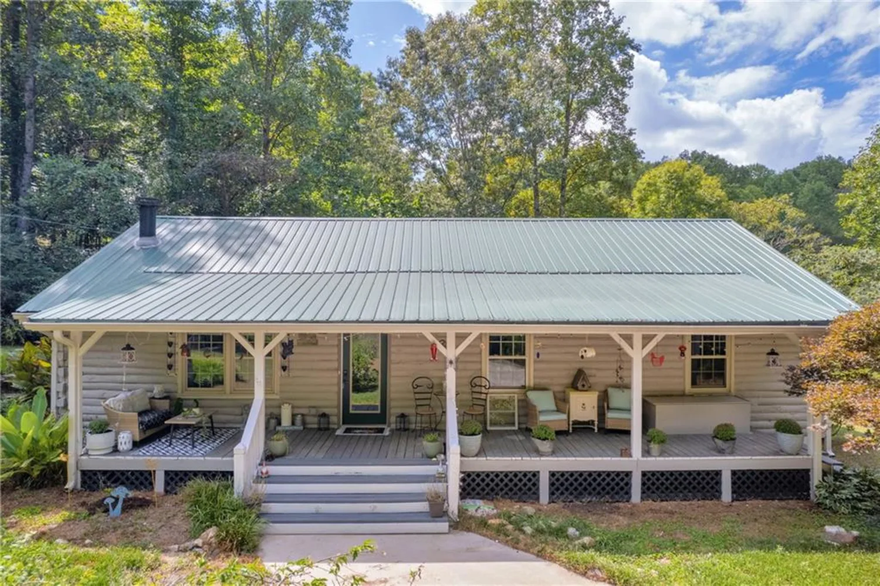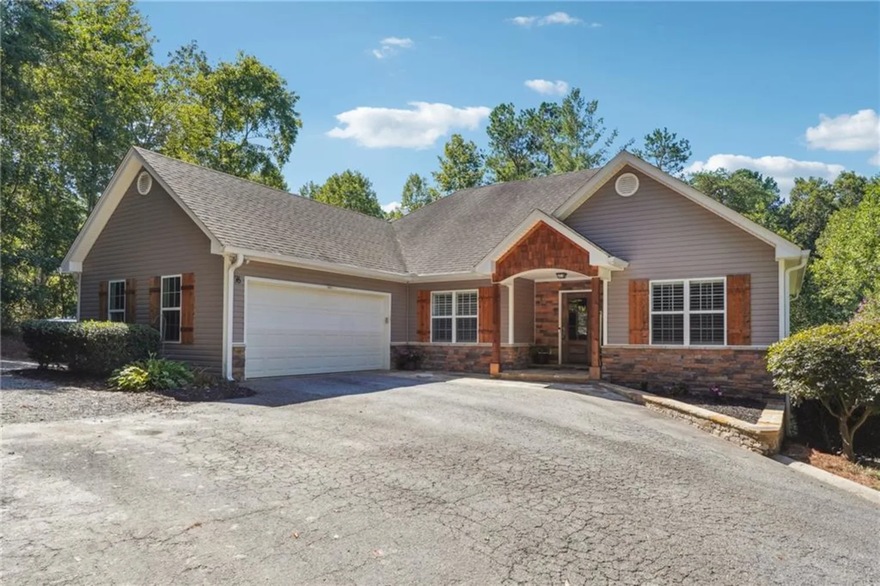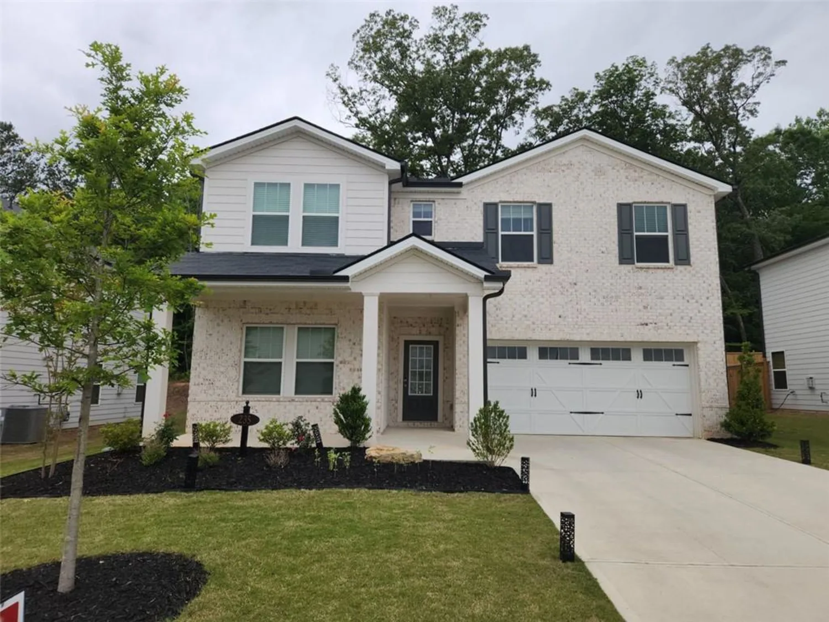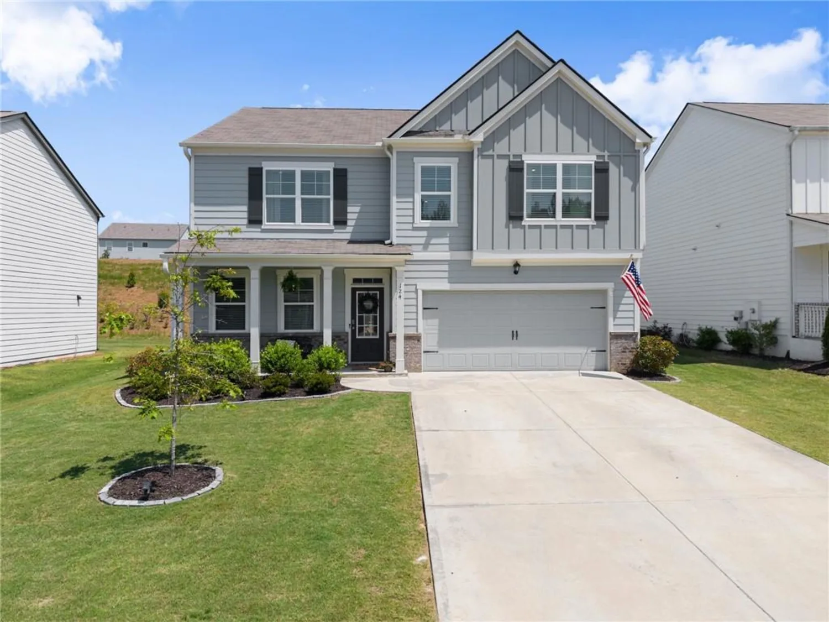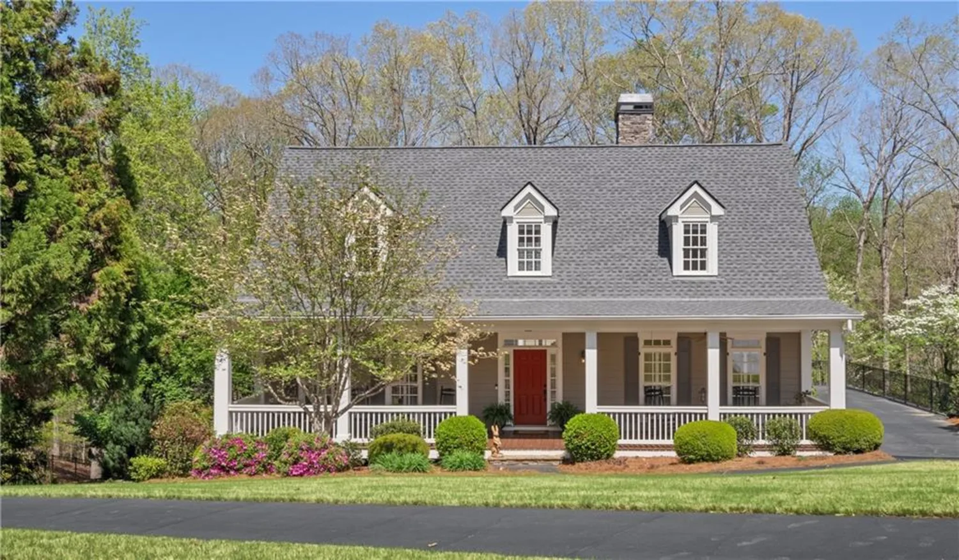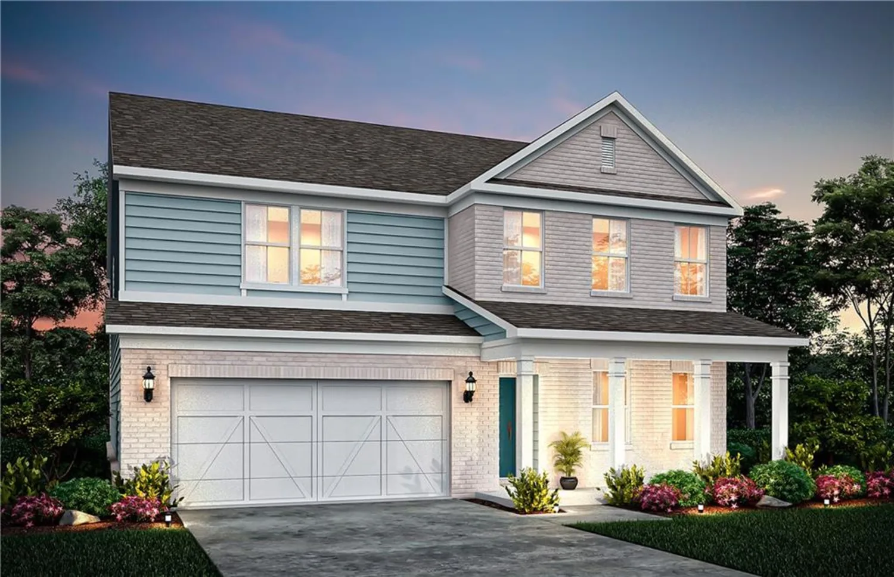519 magnolia driveDawsonville, GA 30534
519 magnolia driveDawsonville, GA 30534
Description
Play with the idea of home—and then redefine it at 519 Magnolia Drive, where the essence of Southern elegance meets modern edge. Arrive each day to a sleek, brick-front masterpiece, its bold lines and warm lighting creating a statement before you even step inside. Within, you’ll find a symphony of style and function: 5 spacious bedrooms, 4.5 bathrooms, and a layout that speaks to both family life and elevated comfort. A private office on the main level offers a quiet escape, the perfect sanctuary to tame the whirlwind of your hustle. Nearby, a main-level guest suite with full bath welcomes visitors with hospitality and grace. The heart of the home beats in the open-concept kitchen, where modern finishes and flowing design inspire both casual mornings and lively gatherings. Upstairs, a second living room/loft area gives you the freedom to shift your energy — a cozy retreat, a play space, or a creative nook, all just steps away. The 2-car garage shelters your vehicles, while the full unfinished basement waits as your blank canvas: a future gym, theater, studio, or dream space in the making. Outside, custom lighting illuminates your path home, turning every arrival into an entrance. In your own community, resort-style amenities — a pool, clubhouse, and playground — are just around the corner, bringing vacation vibes to your daily life. Zoned for highly rated Dawson County schools, including Dawson County High and Middle, you're also minutes from the natural beauty of Amicalola Falls, Thompson Creek Park, and the thrill of shopping at North Georgia Premium Outlets. Just 8 minutes away, you’ll discover a full street lined with shopping, dining, and essential services — from grocery stores to boutiques, coffee shops, salons, fitness studios, and more — making every errand effortless and every weekend a chance to explore. So whether you’re chasing waterfalls, exploring trails, or coming home to stillness — let 519 Magnolia Drive be your sanctuary. Live in the luxury of leisure, find peace in the rhythm of nature, and love every second of Southern living.
Property Details for 519 Magnolia Drive
- Subdivision ComplexThe Woods At Dawson
- Architectural StyleTraditional
- ExteriorRain Gutters
- Num Of Garage Spaces2
- Parking FeaturesAttached, Garage, Garage Door Opener, Garage Faces Front, Level Driveway
- Property AttachedNo
- Waterfront FeaturesNone
LISTING UPDATED:
- StatusActive
- MLS #7593452
- Days on Site181
- Taxes$758 / year
- HOA Fees$800 / year
- MLS TypeResidential
- Year Built2023
- Lot Size0.20 Acres
- CountryDawson - GA
Location
Listing Courtesy of Weichert, Realtors - The Collective - Jessica Marquez
LISTING UPDATED:
- StatusActive
- MLS #7593452
- Days on Site181
- Taxes$758 / year
- HOA Fees$800 / year
- MLS TypeResidential
- Year Built2023
- Lot Size0.20 Acres
- CountryDawson - GA
Building Information for 519 Magnolia Drive
- StoriesTwo
- Year Built2023
- Lot Size0.1954 Acres
Payment Calculator
Term
Interest
Home Price
Down Payment
The Payment Calculator is for illustrative purposes only. Read More
Property Information for 519 Magnolia Drive
Summary
Location and General Information
- Community Features: Homeowners Assoc, Playground, Pool
- Directions: GPS Friendly.
- View: Trees/Woods
- Coordinates: 34.358039,-84.063703
School Information
- Elementary School: Blacks Mill
- Middle School: Dawson County
- High School: Dawson County
Taxes and HOA Information
- Parcel Number: 106 054 088
- Tax Year: 2024
- Tax Legal Description: WOODS AT DAWSON LOT # 88
Virtual Tour
Parking
- Open Parking: Yes
Interior and Exterior Features
Interior Features
- Cooling: Ceiling Fan(s), Central Air
- Heating: Central
- Appliances: Dishwasher, Disposal, Microwave, Tankless Water Heater
- Basement: Full, Unfinished
- Fireplace Features: Electric, Living Room
- Flooring: Carpet, Vinyl
- Interior Features: Double Vanity, Entrance Foyer 2 Story, Other
- Levels/Stories: Two
- Other Equipment: None
- Window Features: Insulated Windows
- Kitchen Features: Cabinets Stain, Kitchen Island, Solid Surface Counters, Stone Counters, View to Family Room
- Master Bathroom Features: Double Vanity, Separate Tub/Shower
- Foundation: Slab
- Main Bedrooms: 1
- Total Half Baths: 1
- Bathrooms Total Integer: 5
- Main Full Baths: 1
- Bathrooms Total Decimal: 4
Exterior Features
- Accessibility Features: None
- Construction Materials: Brick 4 Sides
- Fencing: Back Yard
- Horse Amenities: None
- Patio And Porch Features: Deck, Front Porch
- Pool Features: None
- Road Surface Type: Other
- Roof Type: Shingle
- Security Features: Smoke Detector(s)
- Spa Features: None
- Laundry Features: Laundry Room
- Pool Private: No
- Road Frontage Type: Private Road
- Other Structures: None
Property
Utilities
- Sewer: Public Sewer
- Utilities: Other
- Water Source: Public
- Electric: 110 Volts
Property and Assessments
- Home Warranty: No
- Property Condition: Resale
Green Features
- Green Energy Efficient: None
- Green Energy Generation: None
Lot Information
- Common Walls: No Common Walls
- Lot Features: Landscaped, Level
- Waterfront Footage: None
Rental
Rent Information
- Land Lease: No
- Occupant Types: Owner
Public Records for 519 Magnolia Drive
Tax Record
- 2024$758.00 ($63.17 / month)
Home Facts
- Beds5
- Baths4
- Total Finished SqFt3,332 SqFt
- StoriesTwo
- Lot Size0.1954 Acres
- StyleSingle Family Residence
- Year Built2023
- APN106 054 088
- CountyDawson - GA
- Fireplaces1




