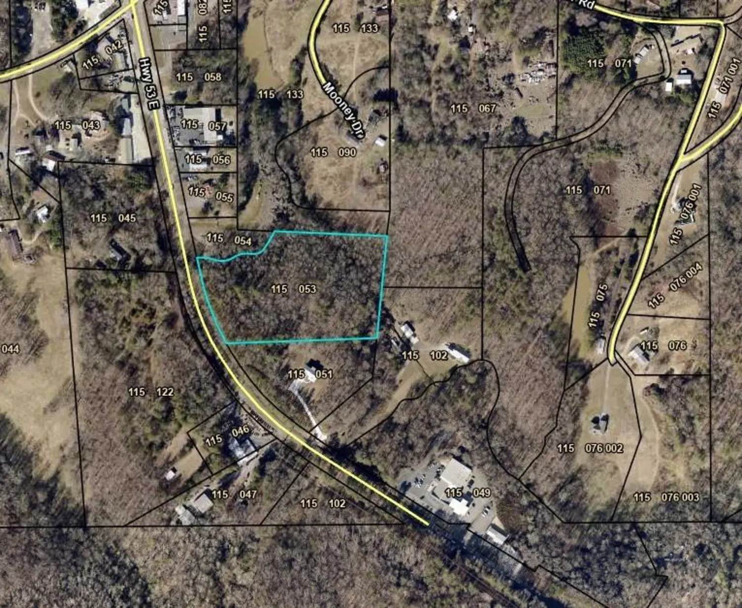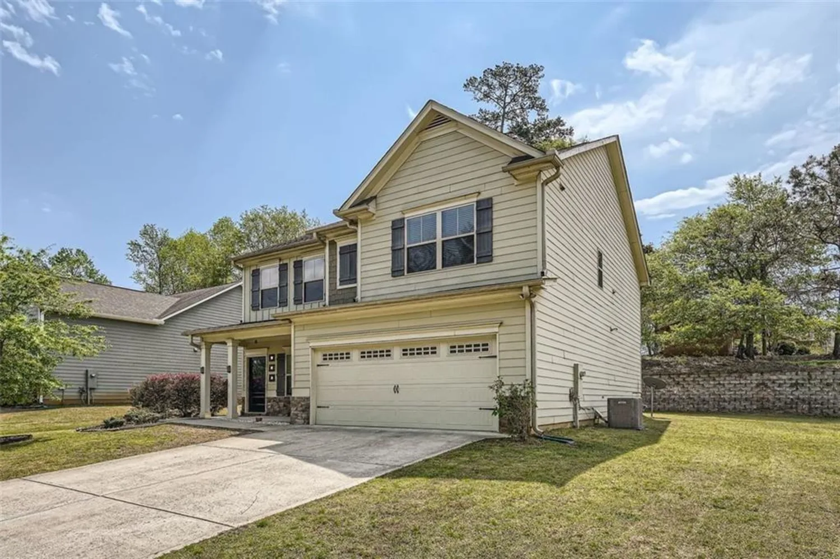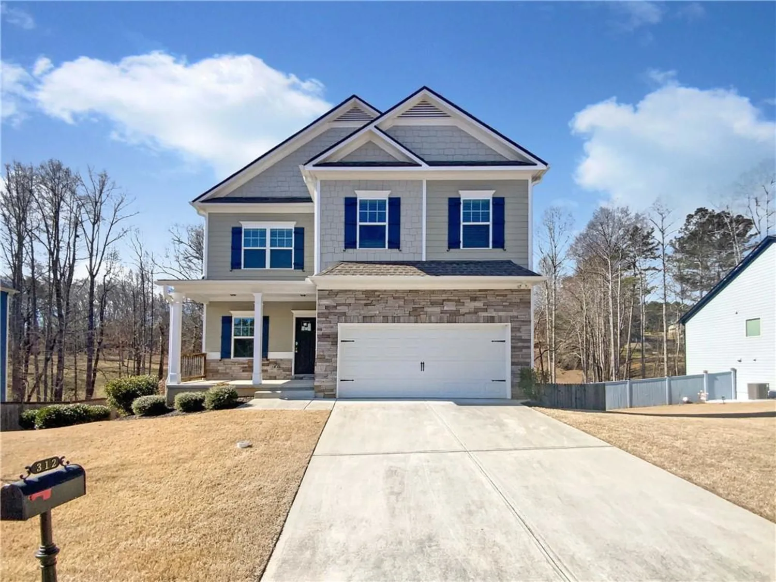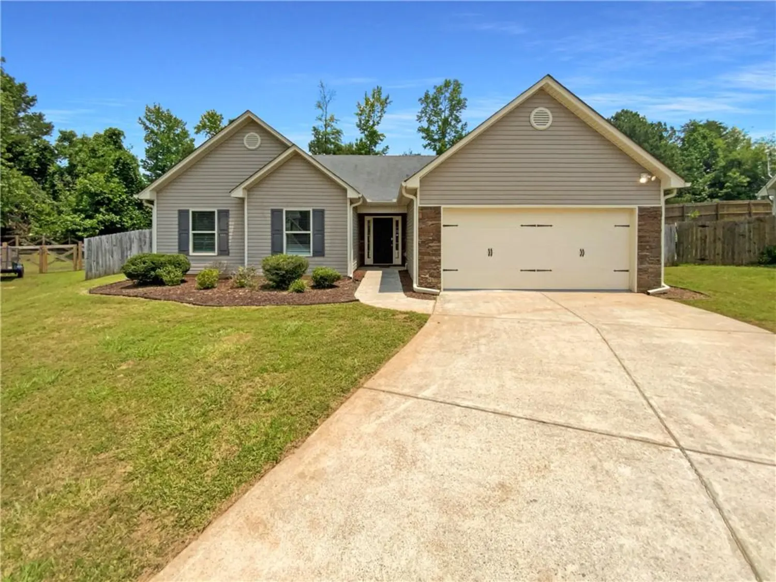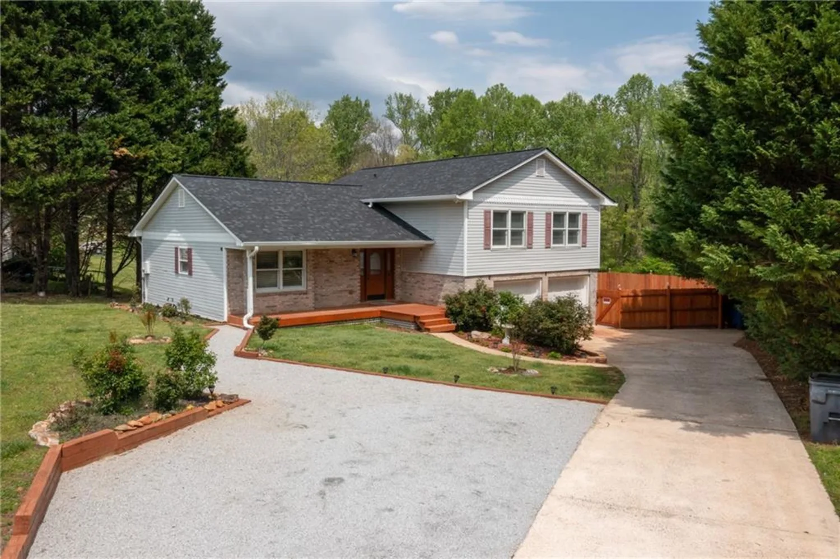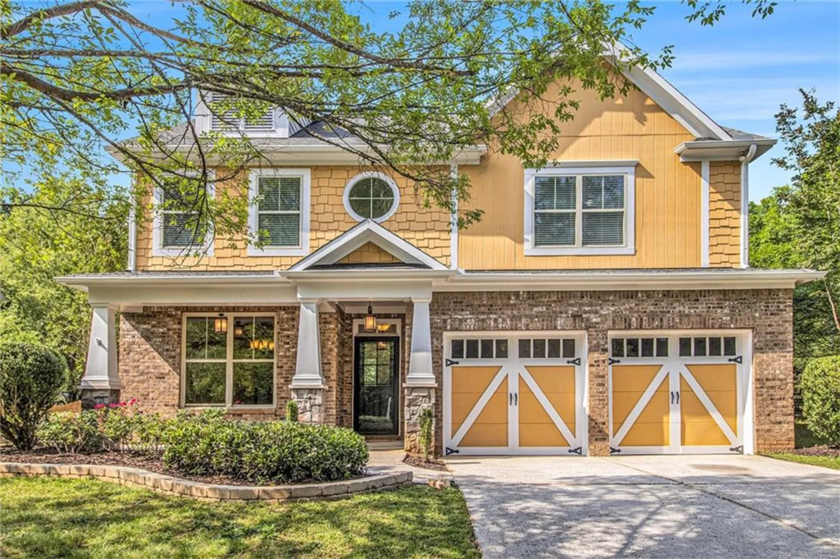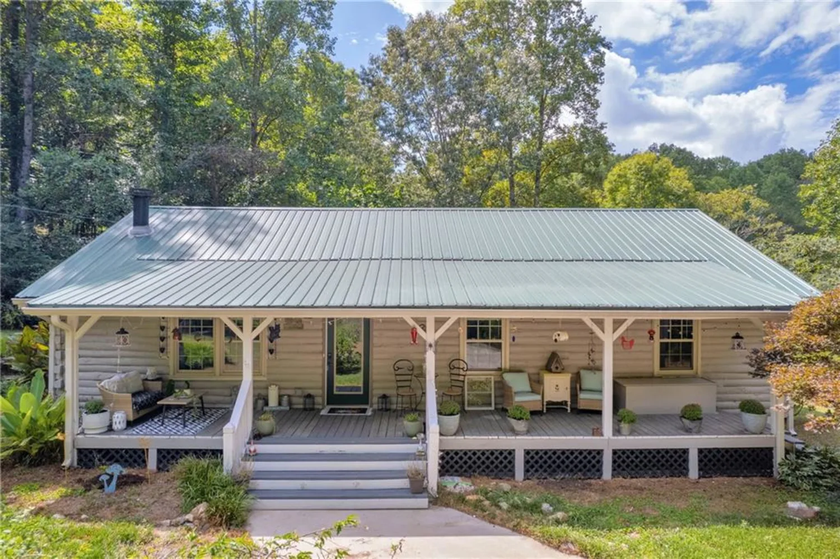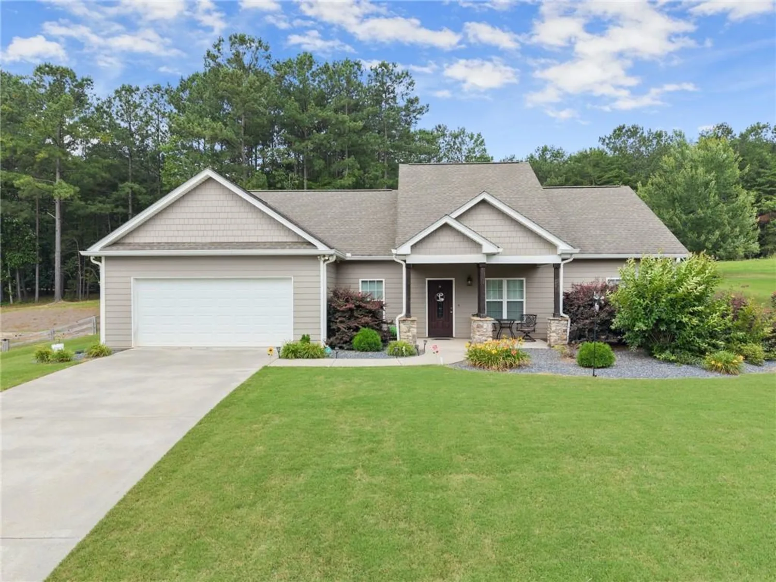124 white cedar driveDawsonville, GA 30534
124 white cedar driveDawsonville, GA 30534
Description
Welcome to this beautifully maintained 5-bedroom, 3-bathroom home offering a seamless blend of comfort and functionality. With a full bedroom and full bathroom on the main level, this layout is ideal for guests, multi-generational living, or a private home office. The spacious primary suite features a double vanity, separate tub and shower, and a generous walk-in closet, creating the perfect private retreat. The heart of the home is the bright, open kitchen with classic white cabinets, stone countertops, a large kitchen island, and a view to the family room. Whether you’re preparing weeknight dinners or entertaining guests, you’ll appreciate the eat-in kitchen and the open-concept dining area that flows effortlessly into the living spaces. Upstairs, a versatile bonus room offers flexible space for a media room, play area, or home office. The upper-level laundry room adds convenience, while all three full bathrooms are thoughtfully designed with both style and functionality in mind. Additional highlights include central heating and air, insulated windows with storm shutters, and a two-car garage with front-facing entry and garage door opener. The home sits on a level, landscaped lot with both front and back yards, featuring a welcoming front porch and a rear patio perfect for outdoor enjoyment. Located on a private paved road in a vibrant, amenity-rich community, you'll have access to a clubhouse, pool, tennis and pickleball courts, playgrounds, parks, sidewalks, and scenic greenway trails. All of this is just minutes from top-rated schools, shopping, and dining. Blending the peaceful charm of a rural view with the convenience of public water, sewer, and underground utilities, this home is move-in ready and perfectly positioned for both everyday living and entertaining. Schedule your private showing today and discover the lifestyle this exceptional property offers.
Property Details for 124 White Cedar Drive
- Subdivision ComplexEtowah Preserve
- Architectural StyleTraditional
- ExteriorRain Gutters
- Num Of Garage Spaces2
- Parking FeaturesAttached, Garage, Garage Door Opener, Garage Faces Front
- Property AttachedNo
- Waterfront FeaturesNone
LISTING UPDATED:
- StatusClosed
- MLS #7569602
- Days on Site6
- Taxes$2,661 / year
- HOA Fees$750 / year
- MLS TypeResidential
- Year Built2022
- Lot Size0.16 Acres
- CountryDawson - GA
Location
Listing Courtesy of Century 21 Results - Go with Joe and Co
LISTING UPDATED:
- StatusClosed
- MLS #7569602
- Days on Site6
- Taxes$2,661 / year
- HOA Fees$750 / year
- MLS TypeResidential
- Year Built2022
- Lot Size0.16 Acres
- CountryDawson - GA
Building Information for 124 White Cedar Drive
- StoriesTwo
- Year Built2022
- Lot Size0.1596 Acres
Payment Calculator
Term
Interest
Home Price
Down Payment
The Payment Calculator is for illustrative purposes only. Read More
Property Information for 124 White Cedar Drive
Summary
Location and General Information
- Community Features: Catering Kitchen, Clubhouse, Homeowners Assoc, Near Schools, Near Shopping, Near Trails/Greenway, Park, Pickleball, Playground, Pool, Sidewalks, Tennis Court(s)
- Directions: Use GPS
- View: Rural
- Coordinates: 34.354455,-84.126214
School Information
- Elementary School: Riverview
- Middle School: Dawson County
- High School: Dawson County
Taxes and HOA Information
- Parcel Number: 087 005 284
- Tax Year: 2024
- Association Fee Includes: Cable TV, Swim, Tennis
- Tax Legal Description: ETOWAH PRESERVE LOT # 284
- Tax Lot: 284
Virtual Tour
- Virtual Tour Link PP: https://www.propertypanorama.com/124-White-Cedar-Drive-Dawsonville-GA-30534/unbranded
Parking
- Open Parking: No
Interior and Exterior Features
Interior Features
- Cooling: Central Air
- Heating: Central
- Appliances: Dishwasher, Electric Oven, Electric Range, Microwave, Refrigerator
- Basement: None
- Fireplace Features: None
- Flooring: Carpet, Hardwood, Tile
- Interior Features: Double Vanity, Entrance Foyer, Walk-In Closet(s)
- Levels/Stories: Two
- Other Equipment: None
- Window Features: Insulated Windows, Storm Shutters
- Kitchen Features: Cabinets White, Eat-in Kitchen, Kitchen Island, Stone Counters, View to Family Room
- Master Bathroom Features: Double Vanity, Separate Tub/Shower
- Foundation: Concrete Perimeter
- Main Bedrooms: 1
- Bathrooms Total Integer: 3
- Main Full Baths: 1
- Bathrooms Total Decimal: 3
Exterior Features
- Accessibility Features: None
- Construction Materials: HardiPlank Type
- Fencing: None
- Horse Amenities: None
- Patio And Porch Features: Front Porch, Patio
- Pool Features: None
- Road Surface Type: Asphalt, Paved
- Roof Type: Shingle
- Security Features: Smoke Detector(s)
- Spa Features: None
- Laundry Features: Laundry Room, Upper Level
- Pool Private: No
- Road Frontage Type: Private Road
- Other Structures: None
Property
Utilities
- Sewer: Public Sewer
- Utilities: Cable Available, Electricity Available, Phone Available, Sewer Available, Underground Utilities, Water Available
- Water Source: Public
- Electric: 220 Volts
Property and Assessments
- Home Warranty: No
- Property Condition: Resale
Green Features
- Green Energy Efficient: None
- Green Energy Generation: None
Lot Information
- Above Grade Finished Area: 2870
- Common Walls: No Common Walls
- Lot Features: Back Yard, Front Yard, Landscaped, Level
- Waterfront Footage: None
Rental
Rent Information
- Land Lease: No
- Occupant Types: Owner
Public Records for 124 White Cedar Drive
Tax Record
- 2024$2,661.00 ($221.75 / month)
Home Facts
- Beds5
- Baths3
- Total Finished SqFt2,870 SqFt
- Above Grade Finished2,870 SqFt
- StoriesTwo
- Lot Size0.1596 Acres
- StyleSingle Family Residence
- Year Built2022
- APN087 005 284
- CountyDawson - GA




