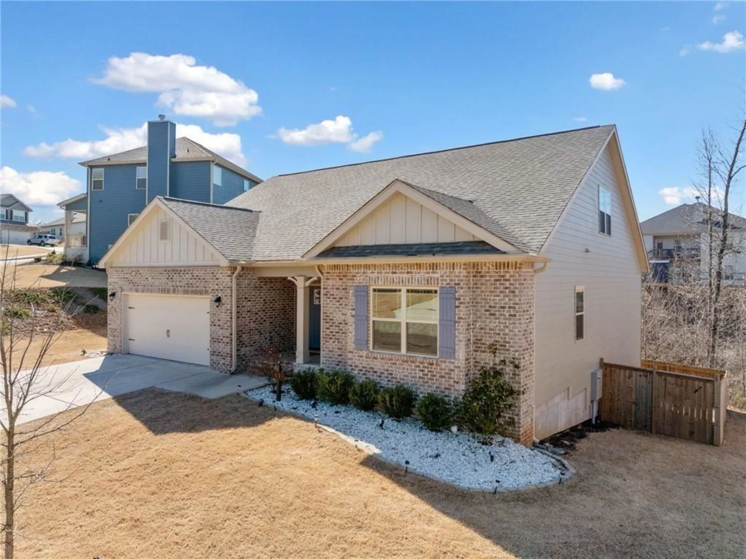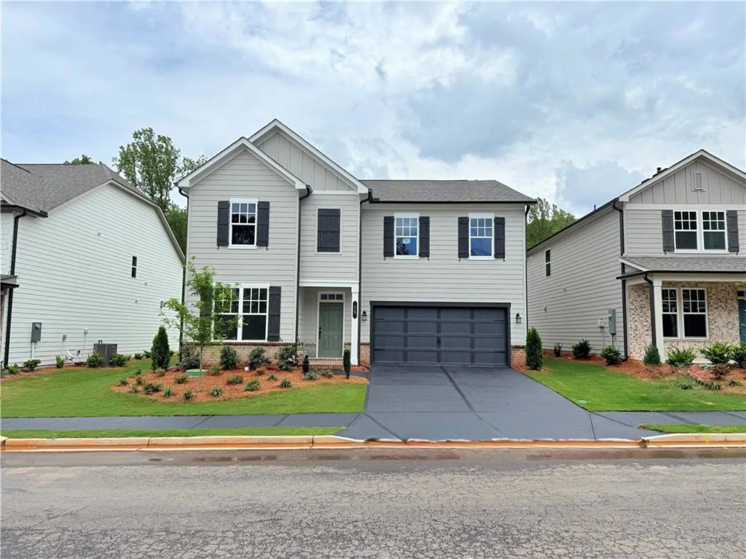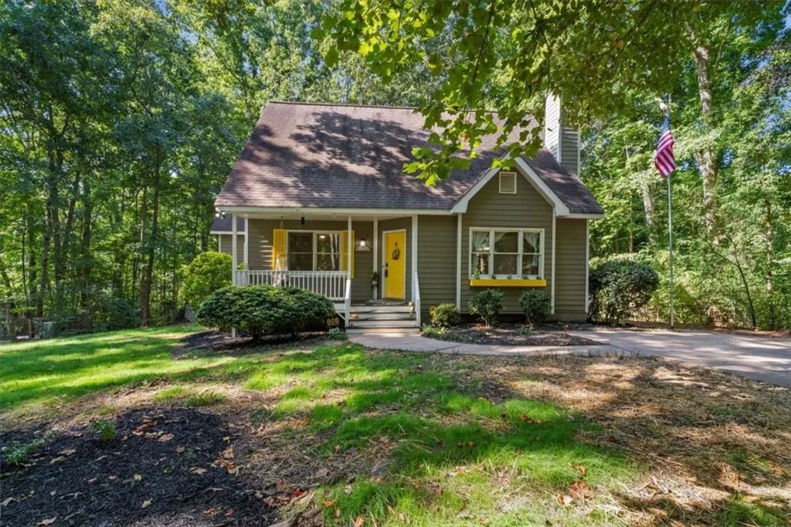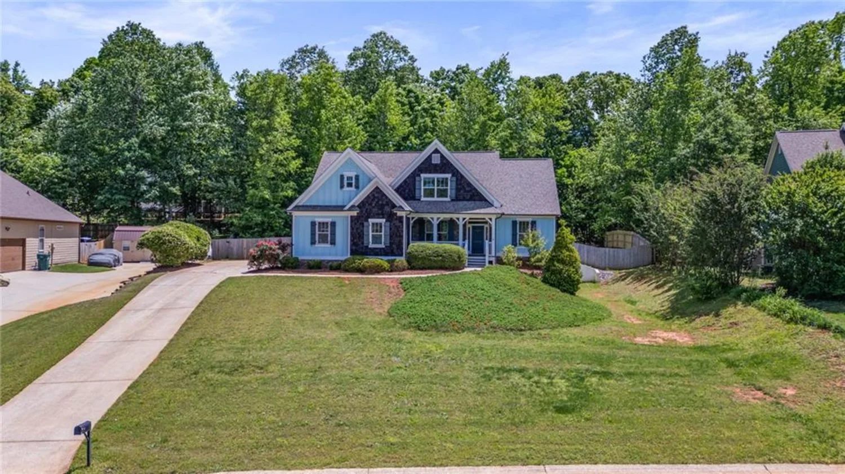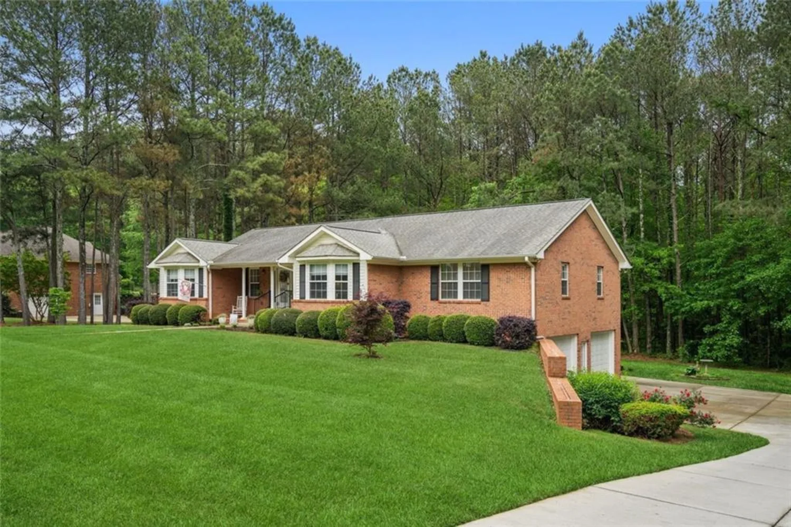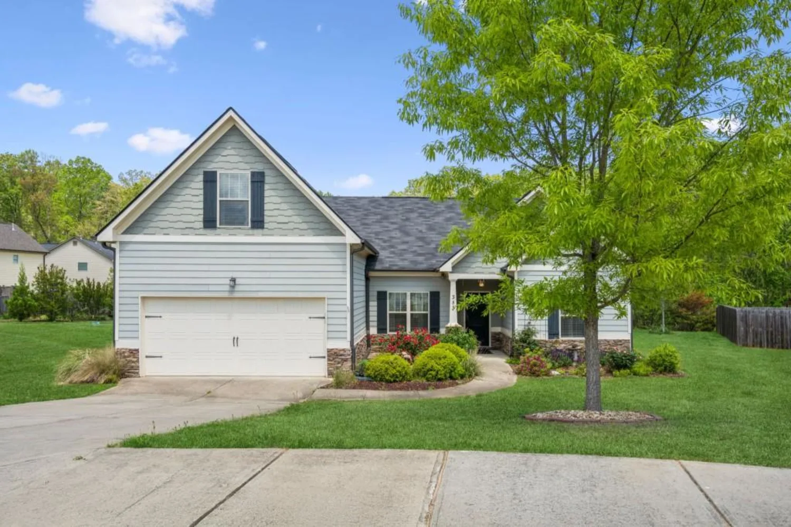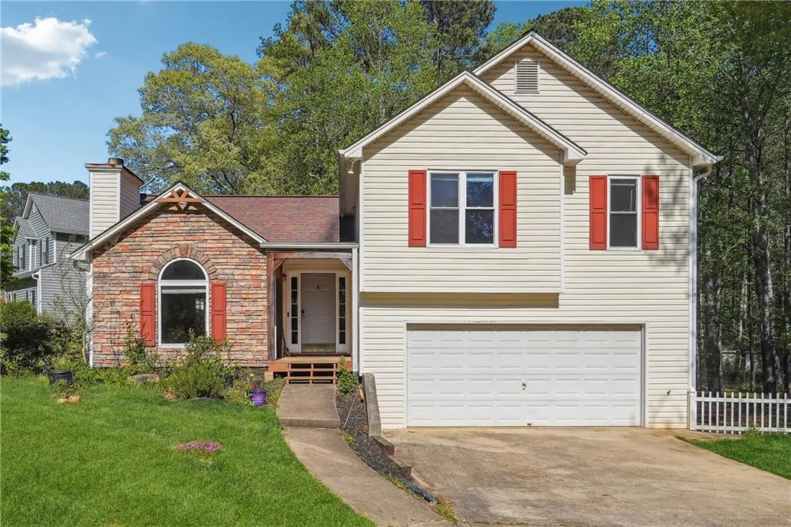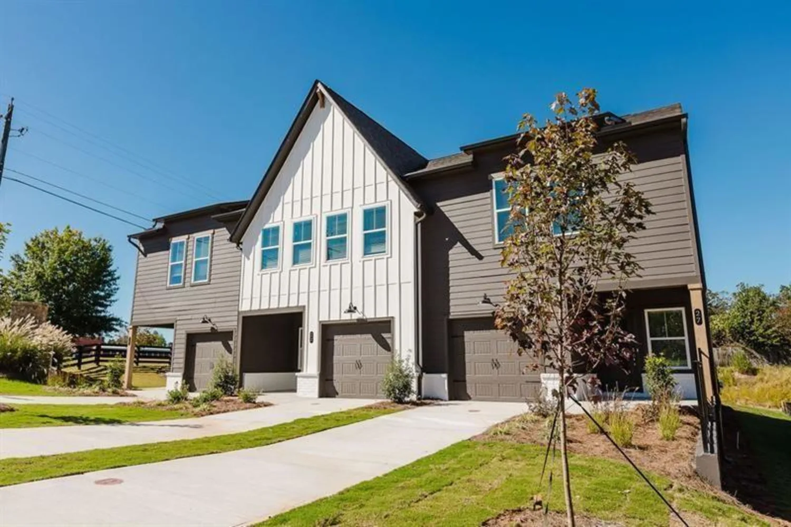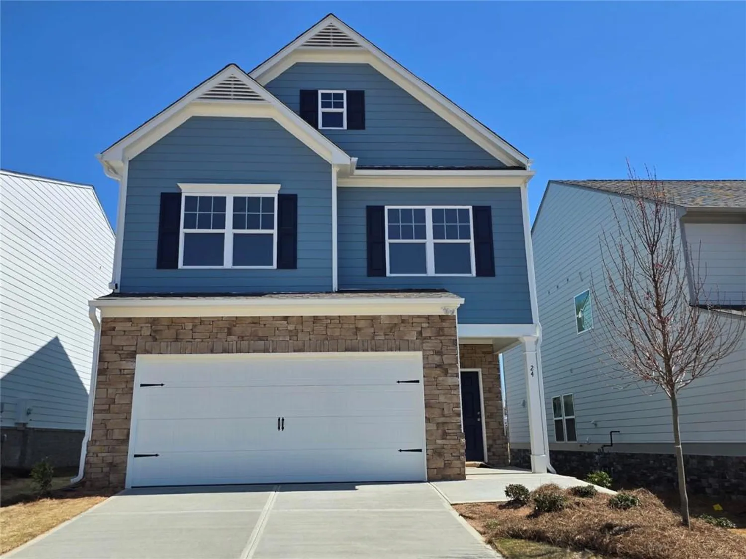14 mcgregor laneDawsonville, GA 30534
14 mcgregor laneDawsonville, GA 30534
Description
Welcome to this beautifully appointed 4-bedroom, 2.5-bath home on a desirable corner lot in sought-after Rainhill community. Once the original model home, this property is packed with upgraded trim details and thoughtful finishes that make it truly stand out. Step inside to find hardwood floors flowing through the formal dining room, family room, and foyer. The kitchen is a chef’s dream, featuring tile flooring, stainless steel appliances including a brand-new gas stove, microwave, dishwasher, and refrigerator—all ready for your culinary creations. This home is move in ready with all new paint and carpet. Upstairs, the primary suite offers a peaceful retreat with a double trey ceiling, abundant natural light, and a walk-in closet. The spa-like primary bathroom includes double vanities, a soaking tub, separate shower, and a linen closet. Three additional bedrooms are bright, spacious, offering comfort for family, guests, or office space. Second bath upstairs has double vanities, new tub, light fixture and new floors. Enjoy outdoor living in the privacy-fenced backyard, perfect for relaxing or entertaining. Located just minutes from Downtown Dawsonville, with convenient access to schools, shopping, and restaurants, this home combines charm, functionality, and a prime location. Don’t miss your opportunity to own this stunning former model—schedule your private tour today!
Property Details for 14 McGregor Lane
- Subdivision ComplexRainhill
- Architectural StyleTraditional
- ExteriorGarden, Private Entrance, Private Yard
- Num Of Garage Spaces2
- Parking FeaturesAttached, Garage, Garage Door Opener, Garage Faces Front, Kitchen Level, Level Driveway
- Property AttachedNo
- Waterfront FeaturesNone
LISTING UPDATED:
- StatusComing Soon
- MLS #7583039
- Days on Site0
- Taxes$2,421 / year
- HOA Fees$700 / year
- MLS TypeResidential
- Year Built2006
- Lot Size0.31 Acres
- CountryDawson - GA
Location
Listing Courtesy of Keller Williams North Atlanta - Gina Sharma Team
LISTING UPDATED:
- StatusComing Soon
- MLS #7583039
- Days on Site0
- Taxes$2,421 / year
- HOA Fees$700 / year
- MLS TypeResidential
- Year Built2006
- Lot Size0.31 Acres
- CountryDawson - GA
Building Information for 14 McGregor Lane
- StoriesTwo
- Year Built2006
- Lot Size0.3100 Acres
Payment Calculator
Term
Interest
Home Price
Down Payment
The Payment Calculator is for illustrative purposes only. Read More
Property Information for 14 McGregor Lane
Summary
Location and General Information
- Community Features: None
- Directions: From GA-400 N, take GA-53 W toward Dawsonville. Continue on GA-53 W for approximately 7 miles. Turn right onto Lumpkin Campground Rd S, then turn left onto Dawson Forest Rd E. Continue straight to stay on Dawson Forest Rd for about 3 miles. Turn right onto McGregor Lane. Home is on the right.
- View: Neighborhood
- Coordinates: 34.426702,-84.112758
School Information
- Elementary School: Dawson - Other
- Middle School: Dawson - Other
- High School: Dawson - Other
Taxes and HOA Information
- Tax Year: 2024
- Tax Legal Description: 092B 013 001
Virtual Tour
Parking
- Open Parking: Yes
Interior and Exterior Features
Interior Features
- Cooling: Ceiling Fan(s), Central Air, Electric, Zoned
- Heating: Central, Forced Air, Natural Gas
- Appliances: Dishwasher, Disposal, Gas Range, Gas Water Heater, Microwave, Refrigerator
- Basement: None
- Fireplace Features: Factory Built, Family Room, Gas Log, Gas Starter
- Flooring: Carpet, Hardwood, Luxury Vinyl
- Interior Features: Other
- Levels/Stories: Two
- Other Equipment: None
- Window Features: Double Pane Windows, Insulated Windows
- Kitchen Features: Breakfast Room, Cabinets Stain, Eat-in Kitchen, Kitchen Island, Solid Surface Counters, View to Family Room
- Master Bathroom Features: Double Vanity, Separate Tub/Shower, Soaking Tub
- Foundation: Slab
- Total Half Baths: 1
- Bathrooms Total Integer: 3
- Bathrooms Total Decimal: 2
Exterior Features
- Accessibility Features: None
- Construction Materials: Brick Front, Cement Siding, HardiPlank Type
- Fencing: Back Yard, Fenced, Wood
- Horse Amenities: None
- Patio And Porch Features: Front Porch, Patio
- Pool Features: None
- Road Surface Type: Asphalt
- Roof Type: Composition
- Security Features: Carbon Monoxide Detector(s), Smoke Detector(s)
- Spa Features: None
- Laundry Features: Electric Dryer Hookup, Gas Dryer Hookup, Laundry Room, Upper Level
- Pool Private: No
- Road Frontage Type: County Road
- Other Structures: None
Property
Utilities
- Sewer: Public Sewer
- Utilities: Cable Available, Electricity Available, Natural Gas Available, Phone Available, Sewer Available, Underground Utilities, Water Available
- Water Source: Public
- Electric: 110 Volts
Property and Assessments
- Home Warranty: No
- Property Condition: Resale
Green Features
- Green Energy Efficient: None
- Green Energy Generation: None
Lot Information
- Common Walls: No Common Walls
- Lot Features: Back Yard, Landscaped, Level, Private, Sprinklers In Front, Sprinklers In Rear
- Waterfront Footage: None
Rental
Rent Information
- Land Lease: No
- Occupant Types: Vacant
Public Records for 14 McGregor Lane
Tax Record
- 2024$2,421.00 ($201.75 / month)
Home Facts
- Beds4
- Baths2
- Total Finished SqFt2,452 SqFt
- StoriesTwo
- Lot Size0.3100 Acres
- StyleSingle Family Residence
- Year Built2006
- CountyDawson - GA
- Fireplaces1




