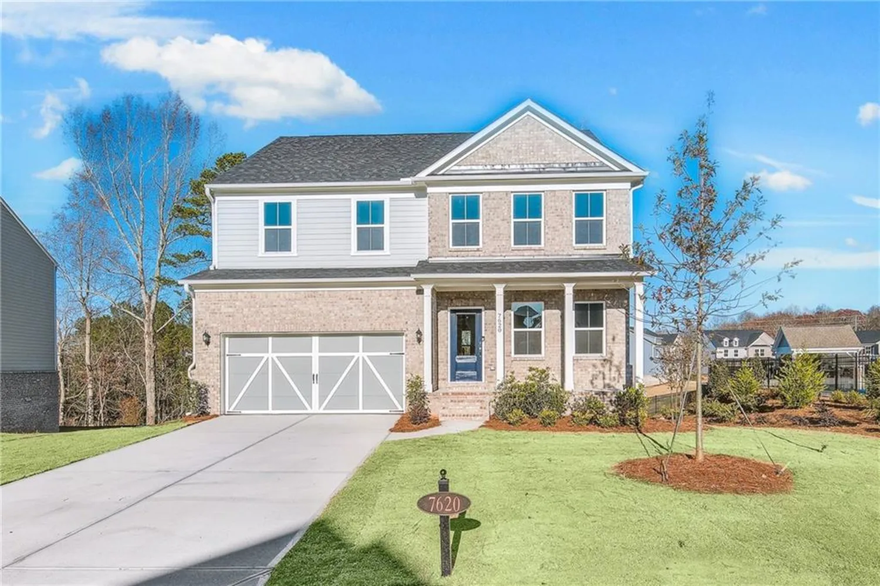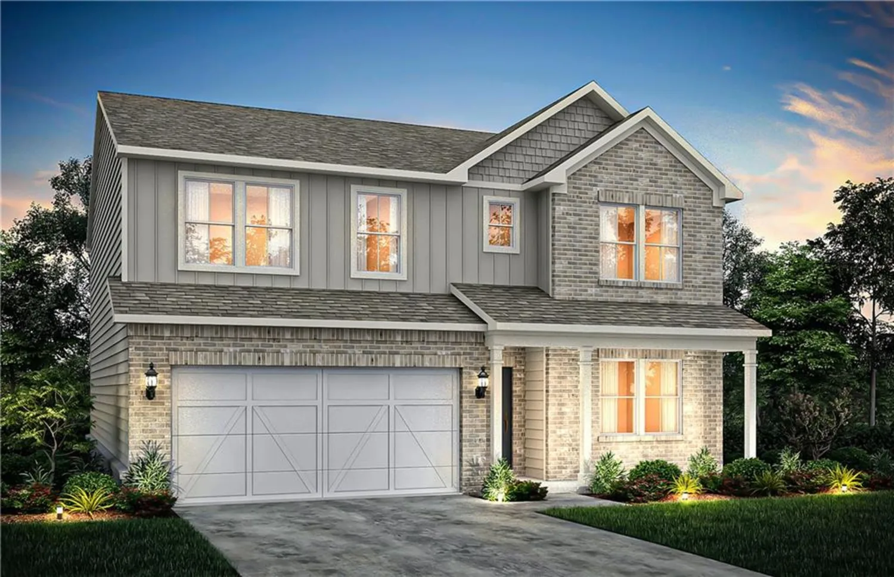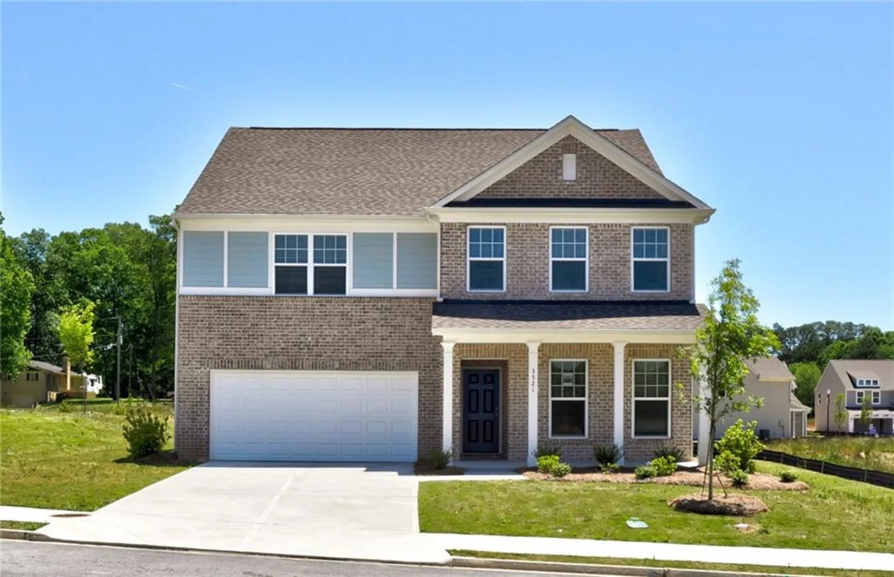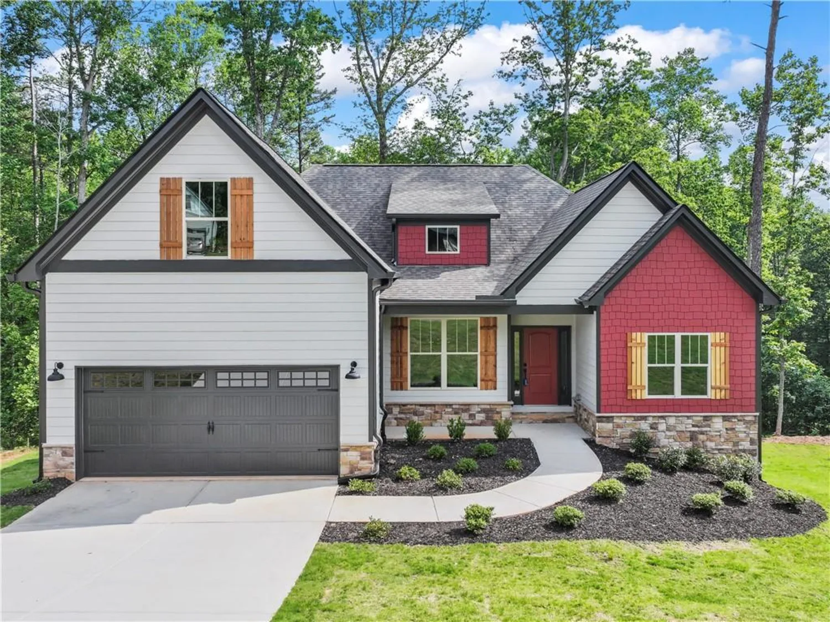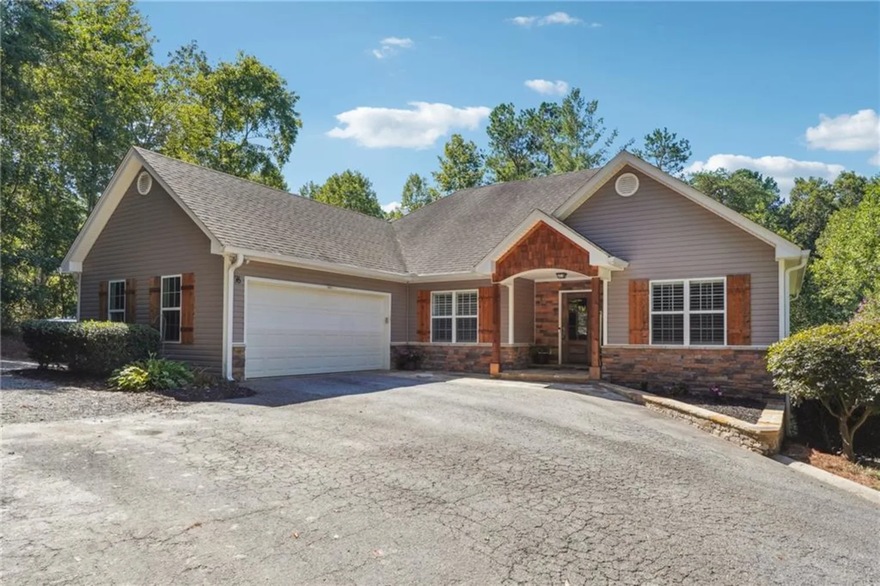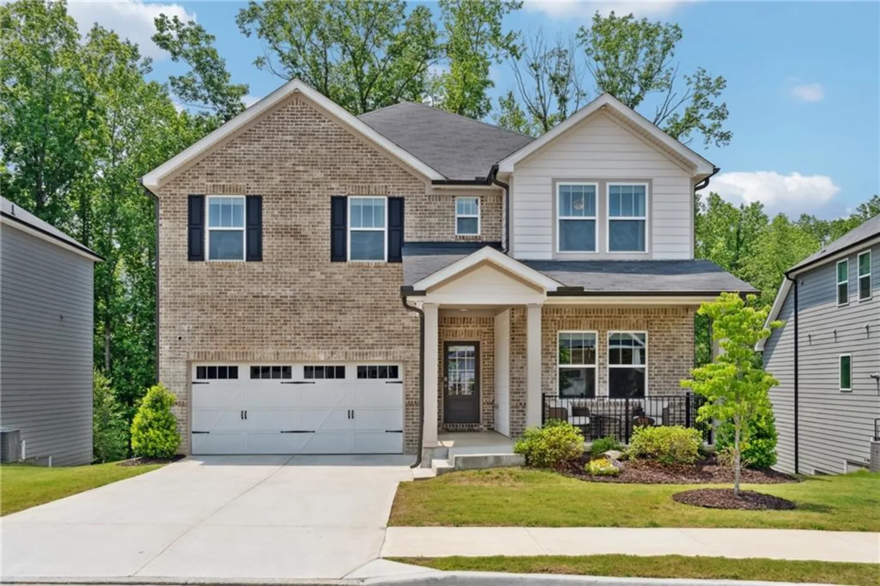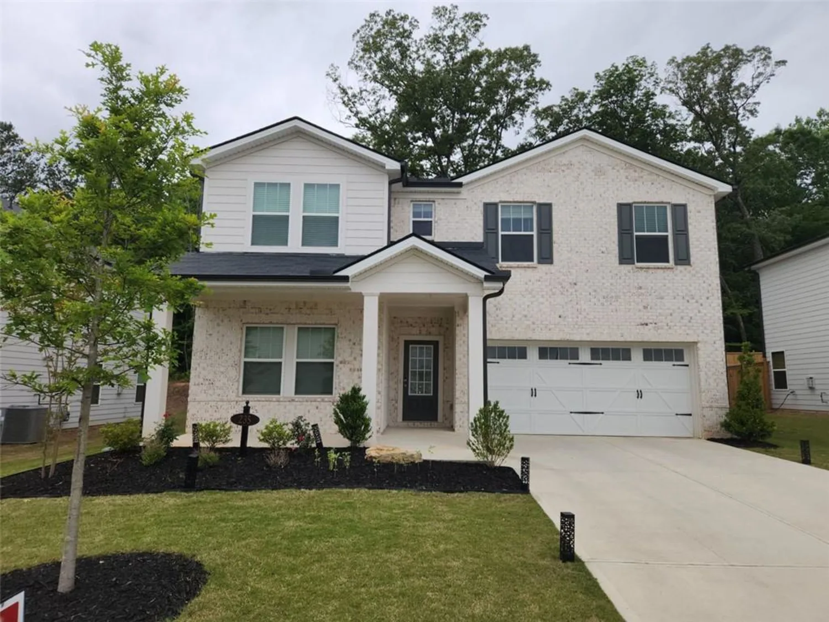743 night fire driveDawsonville, GA 30534
743 night fire driveDawsonville, GA 30534
Description
Welcome to your dream home in Chestatee, a unique golf and marina community on Lake Lanier and a true gem in the North GA Mountains! As you drive through the picturesque tree-lined streets and enter the quiet Fairways section of the neighborhood, you’ll first be captivated by the expansive Southern Living style porch of this beautiful home! Entering through the foyer, you’ll appreciate the timelessness of the architectural details and moldings, and feel the spaciousness of the two-story family room with fireplace that beckons you through the double doors of its adjoining year-round sunroom and deck, perfect for gathering and grilling. The dining room, kitchen, breakfast area, laundry, and garage flow seamlessly from the entrance and living room back onto the sunroom, for ideal relaxation and entertainment flow. Stairs lead from the kitchen to a private ensuite above the garage, perfect for teenagers, parents, and guests. The primary suite offers a classic retreat and also leads to the sunroom and deck. The elegant staircase opens to the family room and leads upstairs to two generous sized bedrooms with adjoining bathrooms, and a large landing, well-suited as a study, library, or play area. The terrace level offers an additional family room and cozy fireplace, a kitchen or bar counter area, and ensuite bedroom for guests to feel at home. There’s even an attached flex space for an office, gym or playroom that opens to the screen porch where your private oasis awaits with access from the living room, too. The porch is surrounded by nature’s beauty found in the backyard, nestled in hardwoods and azaleas. As if this home was not amazing enough already, the seller is offering a one year Shield Complete home warranty from American Home Shield for your added peace of mind. This truly is the best value in Chestatee! The 18-hole championship golf course designed by award-winning architect, Denis Griffiths, is renowned for its gorgeous water holes and break-taking mountain and lake views. Marina slips are leased for your boating enjoyment. This vibrant community hosts cookouts, concerts, holiday “hops”, Derby parties, 4th of July golf cart parades, unforgettable Halloween and Christmas displays and events, and so much more at the lakeside Pavillion, the Square, and in the golf and poolside clubhouses. Relax at the Jr. Olympic size pool with splash pad, playground, and multi-story clubhouse with kitchen. There’s always a game of tennis or pickleball to be played on the courts, or bocce ball on the lawn. The playground, basketball court, and miles of nature trails winding around the mountains and lake give even more options for fun. Just minutes north of the N GA Outlet Malls in Dawsonville right off of Hwy 400, this highly sought-after community is conveniently located near hospitals, shopping, dining, wineries, breweries, boating, skiing, fishing, hiking, and rafting found here and in nearby Dahlonega, Gainesville, Cumming, and Alpharetta.
Property Details for 743 NIGHT FIRE Drive
- Subdivision ComplexChestatee
- Architectural StyleTraditional
- ExteriorGas Grill, Rear Stairs
- Num Of Garage Spaces2
- Num Of Parking Spaces2
- Parking FeaturesAttached, Covered, Deeded, Driveway, Garage, Garage Door Opener, Garage Faces Side
- Property AttachedNo
- Waterfront FeaturesNone
LISTING UPDATED:
- StatusClosed
- MLS #7555326
- Days on Site3
- Taxes$3,262 / year
- HOA Fees$1,975 / year
- MLS TypeResidential
- Year Built2001
- Lot Size0.74 Acres
- CountryDawson - GA
Location
Listing Courtesy of Coldwell Banker Realty - Donilyn Hodge
LISTING UPDATED:
- StatusClosed
- MLS #7555326
- Days on Site3
- Taxes$3,262 / year
- HOA Fees$1,975 / year
- MLS TypeResidential
- Year Built2001
- Lot Size0.74 Acres
- CountryDawson - GA
Building Information for 743 NIGHT FIRE Drive
- StoriesThree Or More
- Year Built2001
- Lot Size0.7400 Acres
Payment Calculator
Term
Interest
Home Price
Down Payment
The Payment Calculator is for illustrative purposes only. Read More
Property Information for 743 NIGHT FIRE Drive
Summary
Location and General Information
- Community Features: Clubhouse, Community Dock, Country Club, Fishing, Golf, Homeowners Assoc, Near Schools, Pickleball, Playground, Restaurant, Street Lights, Tennis Court(s)
- Directions: Take GA 400 North 5 miles past the N. GA Premium Outlet Mall in Dawsonville onto Night Fire Drive into Chestatee Subdivision on the right, Go .7 miles to the home on the left just past Dogwood Way.
- View: Trees/Woods
- Coordinates: 34.40291,-83.986767
School Information
- Elementary School: Kilough
- Middle School: Dawson County
- High School: Dawson County
Taxes and HOA Information
- Parcel Number: 118 008 008
- Tax Year: 2024
- Tax Legal Description: 0
Virtual Tour
- Virtual Tour Link PP: https://www.propertypanorama.com/743-NIGHT-FIRE-Drive-Dawsonville-GA-30534/unbranded
Parking
- Open Parking: Yes
Interior and Exterior Features
Interior Features
- Cooling: Ceiling Fan(s), Central Air
- Heating: Central, Forced Air, Heat Pump, Natural Gas
- Appliances: Dishwasher, Disposal, Dryer, Gas Cooktop, Gas Range, Gas Water Heater, Microwave, Range Hood, Refrigerator, Self Cleaning Oven, Washer
- Basement: Daylight, Exterior Entry, Finished, Finished Bath, Interior Entry
- Fireplace Features: Basement, Decorative, Factory Built, Gas Log, Gas Starter, Great Room
- Flooring: Carpet, Ceramic Tile, Hardwood
- Interior Features: Other
- Levels/Stories: Three Or More
- Other Equipment: Dehumidifier, Irrigation Equipment
- Window Features: Insulated Windows, Plantation Shutters, Shutters
- Kitchen Features: Breakfast Bar, Breakfast Room, Cabinets Stain, Pantry, Solid Surface Counters
- Master Bathroom Features: Separate His/Hers, Separate Tub/Shower, Whirlpool Tub
- Foundation: Concrete Perimeter
- Main Bedrooms: 1
- Total Half Baths: 1
- Bathrooms Total Integer: 6
- Main Full Baths: 1
- Bathrooms Total Decimal: 5
Exterior Features
- Accessibility Features: None
- Construction Materials: Other
- Fencing: None
- Horse Amenities: None
- Patio And Porch Features: Covered, Deck, Front Porch, Glass Enclosed, Rear Porch, Screened
- Pool Features: None
- Road Surface Type: Asphalt
- Roof Type: Ridge Vents, Shingle
- Security Features: Carbon Monoxide Detector(s), Fire Alarm, Security Lights, Security System Owned, Smoke Detector(s)
- Spa Features: None
- Laundry Features: Laundry Room
- Pool Private: No
- Road Frontage Type: County Road
- Other Structures: Garage(s)
Property
Utilities
- Sewer: Other
- Utilities: Cable Available, Electricity Available, Natural Gas Available, Phone Available, Sewer Available, Underground Utilities, Water Available
- Water Source: Public
- Electric: 110 Volts
Property and Assessments
- Home Warranty: No
- Property Condition: Resale
Green Features
- Green Energy Efficient: None
- Green Energy Generation: None
Lot Information
- Above Grade Finished Area: 3252
- Common Walls: No Common Walls
- Lot Features: Front Yard, Landscaped, Private, Sloped, Wooded
- Waterfront Footage: None
Rental
Rent Information
- Land Lease: No
- Occupant Types: Owner
Public Records for 743 NIGHT FIRE Drive
Tax Record
- 2024$3,262.00 ($271.83 / month)
Home Facts
- Beds5
- Baths5
- Total Finished SqFt4,386 SqFt
- Above Grade Finished3,252 SqFt
- Below Grade Finished1,134 SqFt
- StoriesThree Or More
- Lot Size0.7400 Acres
- StyleSingle Family Residence
- Year Built2001
- APN118 008 008
- CountyDawson - GA
- Fireplaces2




