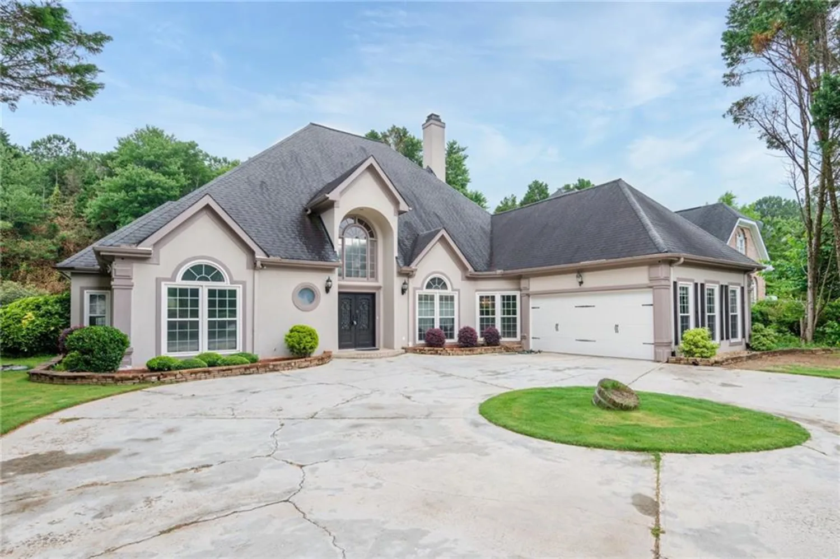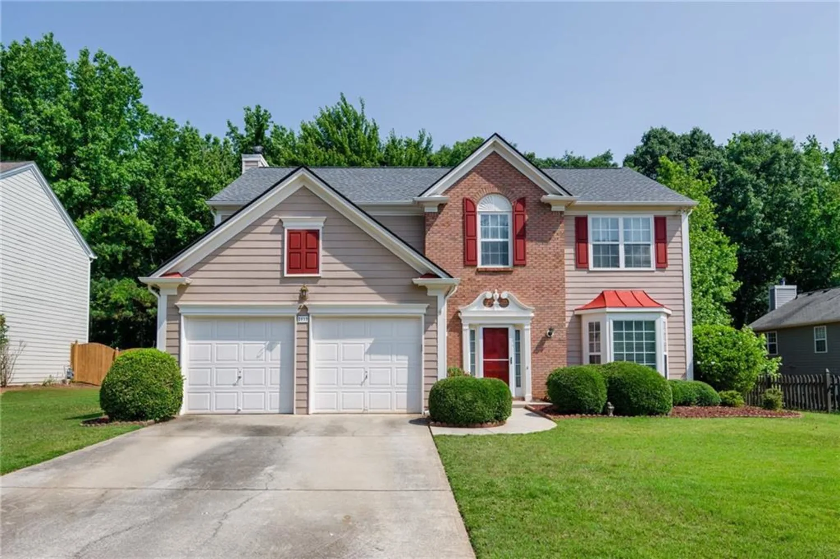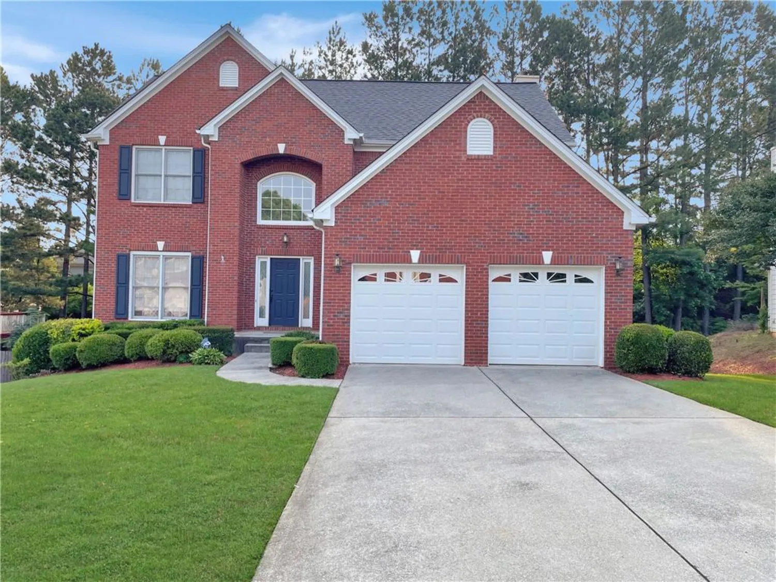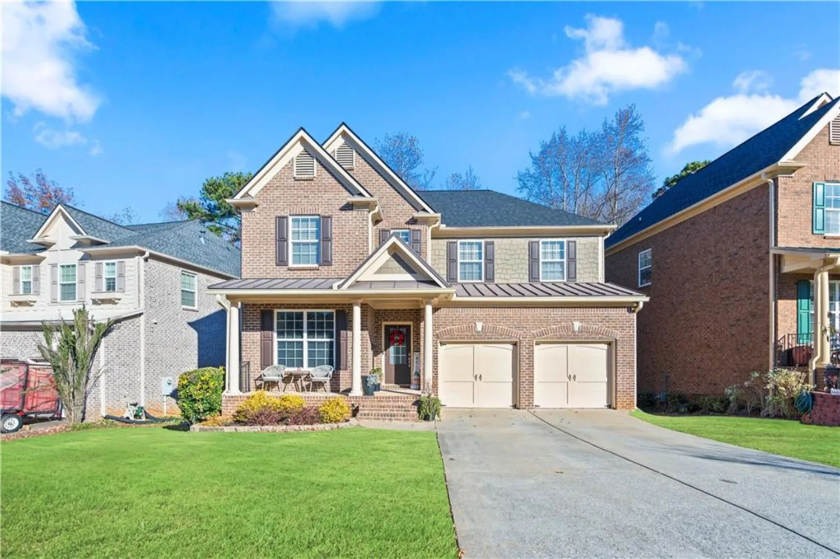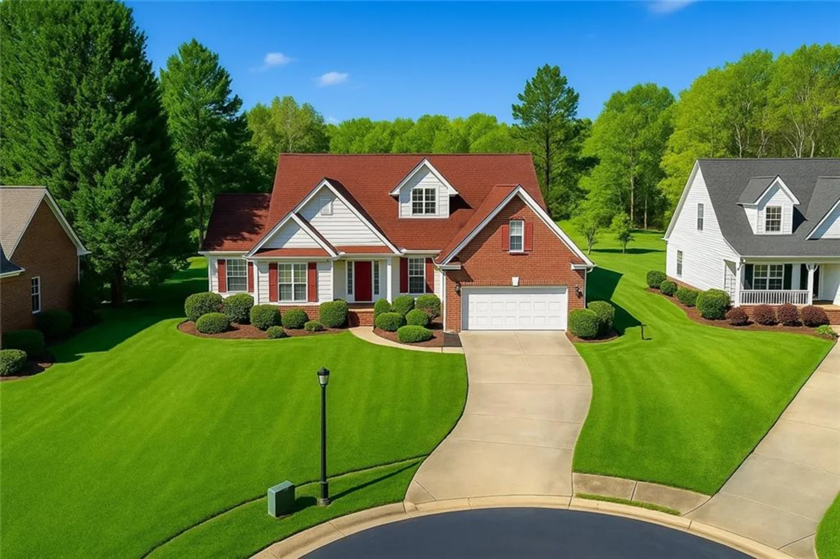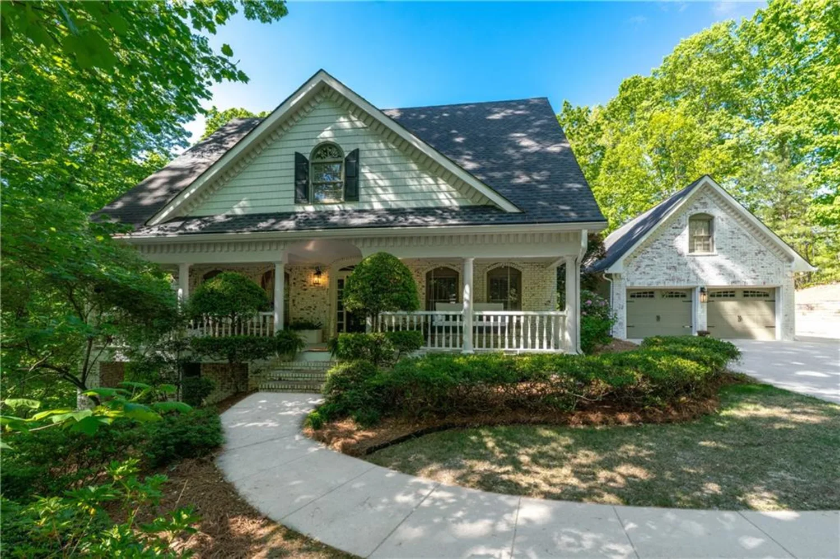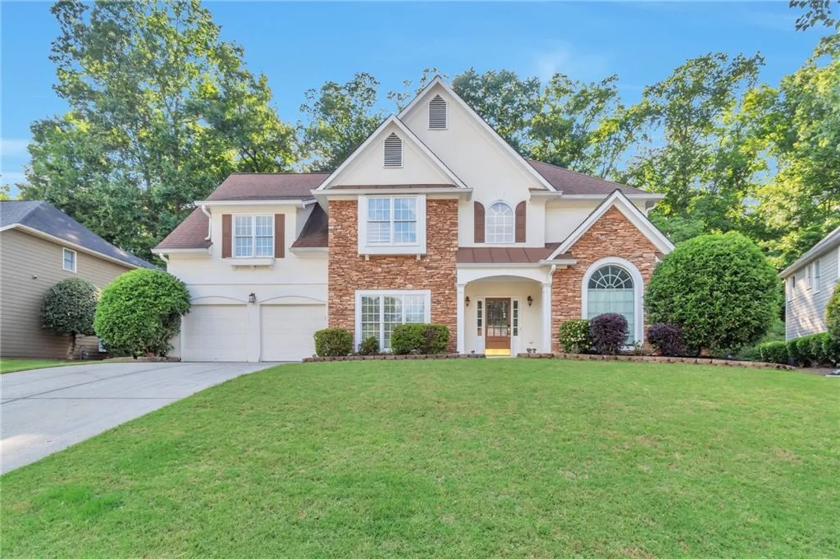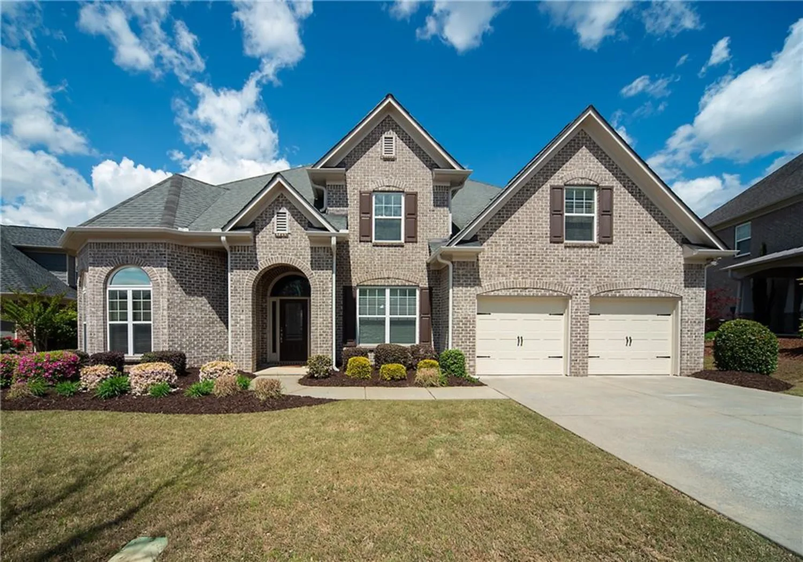2822 salem oak wayDuluth, GA 30096
2822 salem oak wayDuluth, GA 30096
Description
Motivated Seller! This refreshed and remodeled traditional four side brick home with 7 bedrooms, 4.5 baths, bonus rooms, and a full finished basement. Remodeled gourmet white kitchen with custom white cabinets, professional appliances, slab granite counters, and center island. Spacious two-story family room with surround built-ins and fireplace, formal dining room, Owner Suite on main, spacious game room/loft, and a luxurious main floor owner suite with a walk-in closet and inviting spa retreat bath. Vaulted ceilings, updated bathrooms, plantation blinds, and a large private .58 acre lot with a new oversized deck great for enjoying the private backyard. and view. Full finished basement with gym, theatre, bar, and home school or office. Sit back and relax in your own private oasis in a cul-de-sac enclave HOA community. This home was built to entertain and impress.
Property Details for 2822 Salem Oak Way
- Subdivision ComplexHAMPTON HALL
- Architectural StyleTraditional
- ExteriorOther
- Num Of Garage Spaces2
- Parking FeaturesGarage, Garage Door Opener, Garage Faces Front
- Property AttachedNo
- Waterfront FeaturesNone
LISTING UPDATED:
- StatusActive
- MLS #7593413
- Days on Site72
- Taxes$2,800 / year
- HOA Fees$750 / year
- MLS TypeResidential
- Year Built2004
- Lot Size0.58 Acres
- CountryGwinnett - GA
LISTING UPDATED:
- StatusActive
- MLS #7593413
- Days on Site72
- Taxes$2,800 / year
- HOA Fees$750 / year
- MLS TypeResidential
- Year Built2004
- Lot Size0.58 Acres
- CountryGwinnett - GA
Building Information for 2822 Salem Oak Way
- StoriesTwo
- Year Built2004
- Lot Size0.5800 Acres
Payment Calculator
Term
Interest
Home Price
Down Payment
The Payment Calculator is for illustrative purposes only. Read More
Property Information for 2822 Salem Oak Way
Summary
Location and General Information
- Community Features: Homeowners Assoc, Park, Pool, Tennis Court(s)
- Directions: 85N to exit 105 (Duluth/Lawrenceville). Merge onto GA 120W towards Duluth; left onto McDaniel Rd to left onto Hampton Hall Dr. to left onto Salem Oak Way. Home is on the right.
- View: Other
- Coordinates: 33.97732,-84.114952
School Information
- Elementary School: Harris
- Middle School: Duluth
- High School: Duluth
Taxes and HOA Information
- Tax Year: 2023
- Tax Legal Description: L13 BA HAMPTON HALL
Virtual Tour
Parking
- Open Parking: No
Interior and Exterior Features
Interior Features
- Cooling: Ceiling Fan(s), Central Air
- Heating: Central
- Appliances: Dishwasher, Disposal, Gas Cooktop, Gas Water Heater, Refrigerator, Self Cleaning Oven
- Basement: Daylight, Finished, Finished Bath, Walk-Out Access
- Fireplace Features: Factory Built
- Flooring: Carpet, Ceramic Tile, Hardwood
- Interior Features: Bookcases, Cathedral Ceiling(s), Entrance Foyer, High Ceilings 10 ft Main, High Ceilings 10 ft Upper, High Speed Internet, Tray Ceiling(s), Walk-In Closet(s), Wet Bar
- Levels/Stories: Two
- Other Equipment: None
- Window Features: Insulated Windows
- Kitchen Features: Breakfast Bar, Cabinets White, Kitchen Island, Pantry, Stone Counters, View to Family Room
- Master Bathroom Features: Double Vanity, Separate Tub/Shower, Vaulted Ceiling(s), Whirlpool Tub
- Foundation: Concrete Perimeter
- Main Bedrooms: 1
- Total Half Baths: 1
- Bathrooms Total Integer: 5
- Main Full Baths: 1
- Bathrooms Total Decimal: 4
Exterior Features
- Accessibility Features: None
- Construction Materials: Brick 4 Sides
- Fencing: None
- Horse Amenities: None
- Patio And Porch Features: Deck
- Pool Features: None
- Road Surface Type: Paved
- Roof Type: Composition
- Security Features: Carbon Monoxide Detector(s)
- Spa Features: None
- Laundry Features: Laundry Room
- Pool Private: No
- Road Frontage Type: City Street
- Other Structures: None
Property
Utilities
- Sewer: Public Sewer
- Utilities: Cable Available, Electricity Available, Natural Gas Available, Phone Available, Sewer Available, Water Available
- Water Source: Public
- Electric: 220 Volts, 220 Volts in Laundry
Property and Assessments
- Home Warranty: No
- Property Condition: Resale
Green Features
- Green Energy Efficient: None
- Green Energy Generation: None
Lot Information
- Above Grade Finished Area: 4597
- Common Walls: No Common Walls
- Lot Features: Back Yard, Cul-De-Sac
- Waterfront Footage: None
Rental
Rent Information
- Land Lease: No
- Occupant Types: Vacant
Public Records for 2822 Salem Oak Way
Tax Record
- 2023$2,800.00 ($233.33 / month)
Home Facts
- Beds7
- Baths4
- Total Finished SqFt5,883 SqFt
- Above Grade Finished4,597 SqFt
- Below Grade Finished1,597 SqFt
- StoriesTwo
- Lot Size0.5800 Acres
- StyleSingle Family Residence
- Year Built2004
- CountyGwinnett - GA
- Fireplaces1




