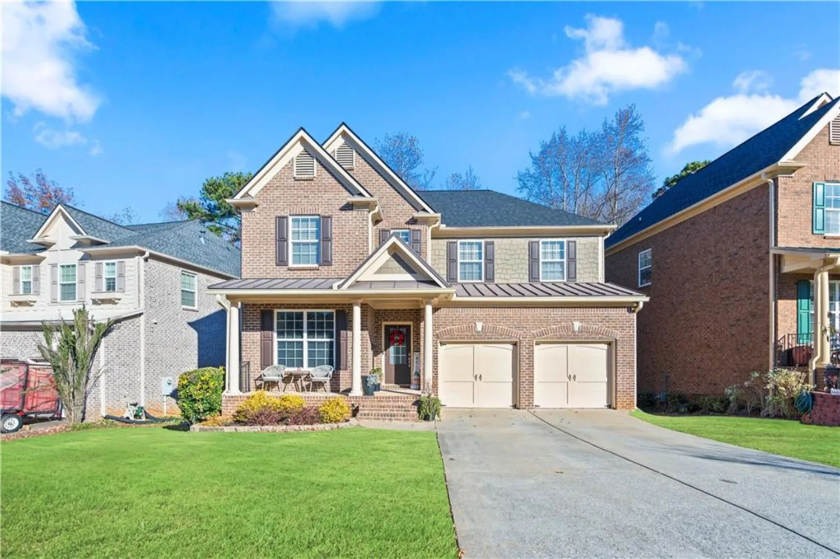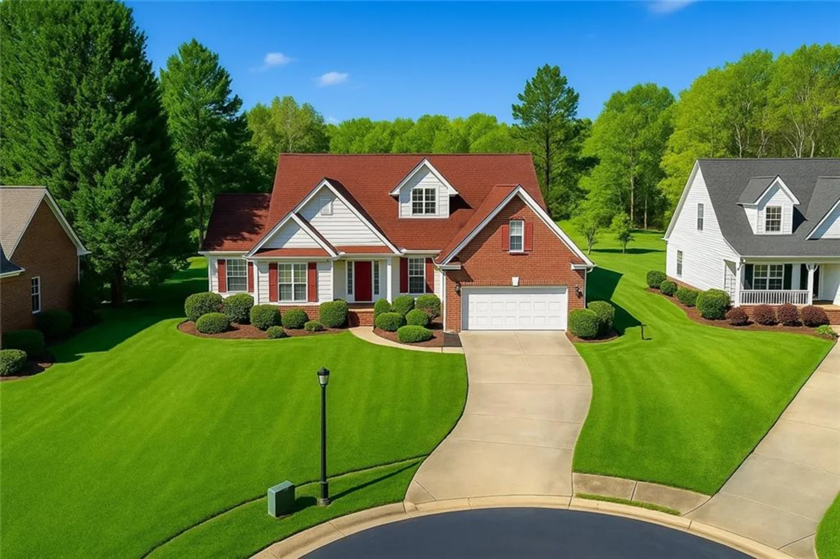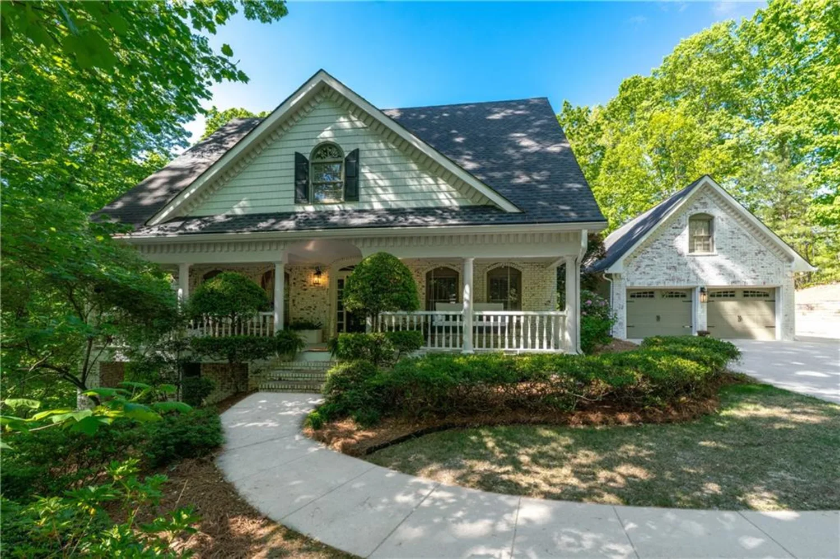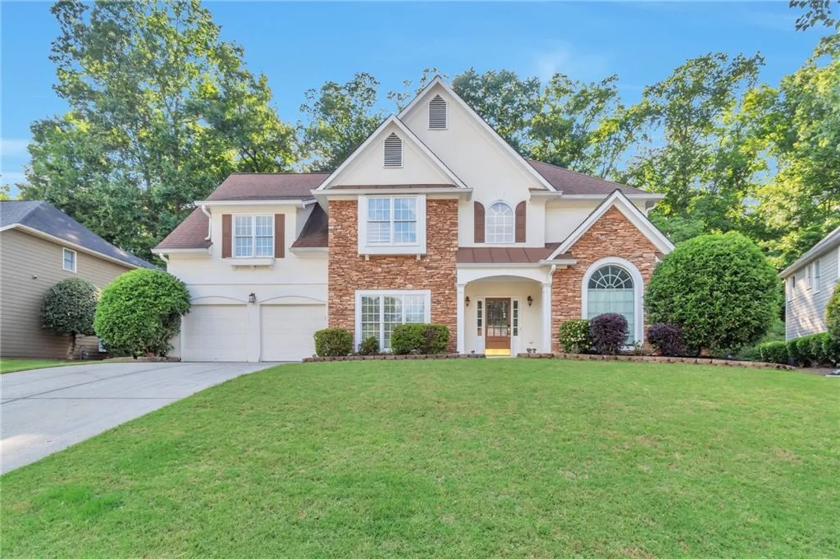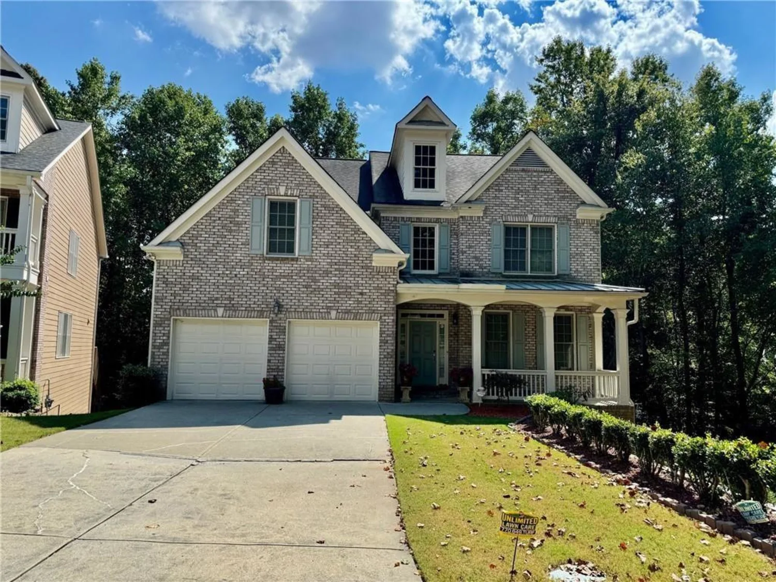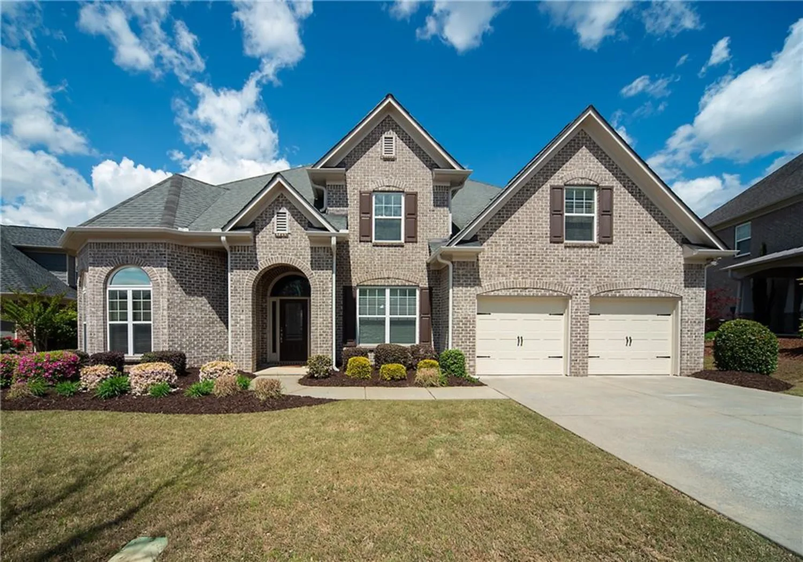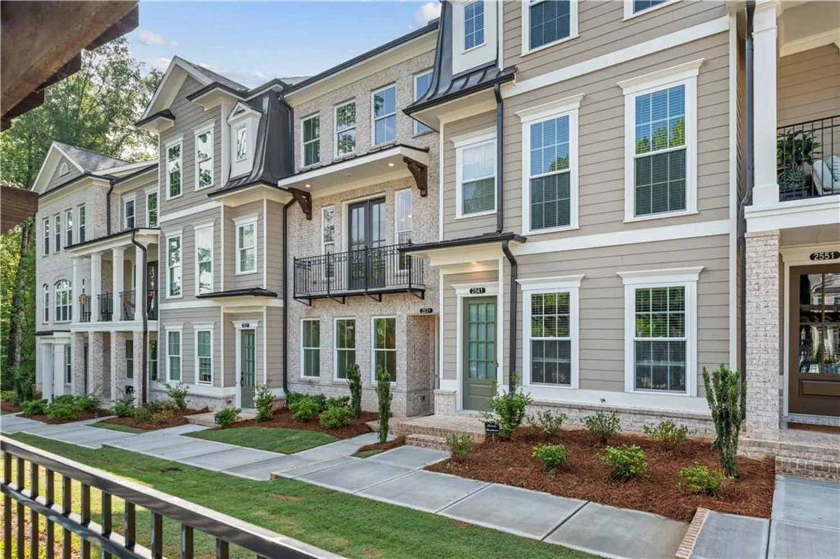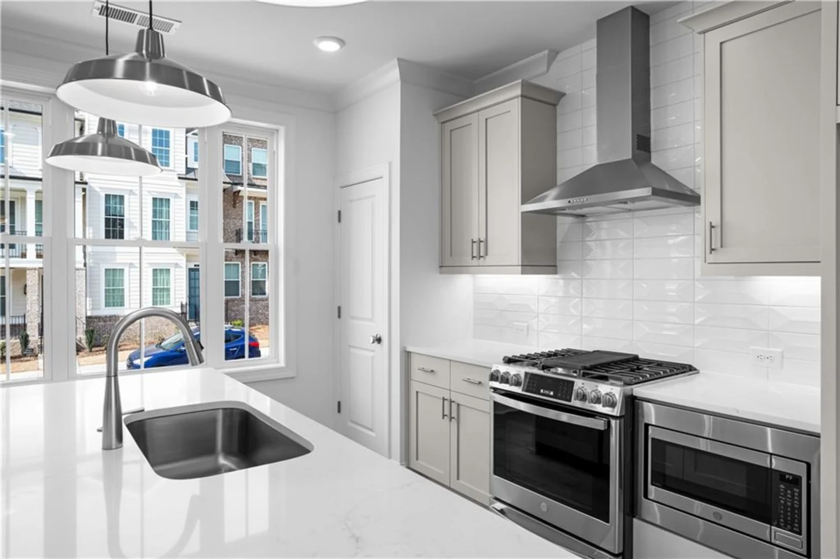6065 standard view driveDuluth, GA 30097
6065 standard view driveDuluth, GA 30097
Description
Stunning, Upgraded Ranch with Open Floor Plan & Private Backyard – Prime Johns Creek Location This beautifully maintained hardcoat stucco ranch home is a rare gem nestled in the heart of Johns Creek. From the moment you step into the soaring two-story foyer with vaulted ceilings, you'll be drawn in by the expansive open floor plan—thoughtfully designed to offer both comfort and effortless entertaining. The main suite features elegant trey ceilings, private access to the patio, and a spa-like bathroom with double vanities, a soaking tub, separate shower, and dual walk-in closets. The second suite offers added versatility, perfect for accommodating guests or multi-generational living. Step outside to your own private backyard oasis—level and beautifully landscaped, complete with a hammock, outdoor seating, and a garden area—an ideal space for relaxing or hosting gatherings. Conveniently located just minutes from top-rated dining, shopping, fitness centers, and Emory Johns Creek Hospital, this home offers the perfect blend of style, function, and location.
Property Details for 6065 Standard View Drive
- Subdivision ComplexStandard View
- Architectural StyleRanch, Traditional
- ExteriorGarden, Private Yard
- Num Of Garage Spaces2
- Parking FeaturesGarage, Garage Door Opener
- Property AttachedNo
- Waterfront FeaturesNone
LISTING UPDATED:
- StatusComing Soon
- MLS #7593704
- Days on Site0
- Taxes$7,020 / year
- HOA Fees$540 / year
- MLS TypeResidential
- Year Built1991
- Lot Size0.37 Acres
- CountryFulton - GA
LISTING UPDATED:
- StatusComing Soon
- MLS #7593704
- Days on Site0
- Taxes$7,020 / year
- HOA Fees$540 / year
- MLS TypeResidential
- Year Built1991
- Lot Size0.37 Acres
- CountryFulton - GA
Building Information for 6065 Standard View Drive
- StoriesOne and One Half
- Year Built1991
- Lot Size0.3664 Acres
Payment Calculator
Term
Interest
Home Price
Down Payment
The Payment Calculator is for illustrative purposes only. Read More
Property Information for 6065 Standard View Drive
Summary
Location and General Information
- Community Features: None
- Directions: GPS
- View: Other
- Coordinates: 34.063555,-84.181309
School Information
- Elementary School: Findley Oaks
- Middle School: River Trail
- High School: Northview
Taxes and HOA Information
- Parcel Number: 11 088103500395
- Tax Year: 2024
- Tax Legal Description: 39 A
Virtual Tour
Parking
- Open Parking: No
Interior and Exterior Features
Interior Features
- Cooling: Ceiling Fan(s), Central Air
- Heating: Forced Air, Natural Gas
- Appliances: Dishwasher, Gas Cooktop, Microwave, Other
- Basement: None
- Fireplace Features: None
- Flooring: Carpet, Ceramic Tile
- Interior Features: Cathedral Ceiling(s), Double Vanity, High Ceilings 10 ft Upper, His and Hers Closets
- Levels/Stories: One and One Half
- Other Equipment: None
- Window Features: Insulated Windows
- Kitchen Features: Cabinets White, Eat-in Kitchen, Kitchen Island, Stone Counters
- Master Bathroom Features: Double Vanity, Separate Tub/Shower, Soaking Tub
- Foundation: Slab
- Main Bedrooms: 3
- Bathrooms Total Integer: 3
- Main Full Baths: 3
- Bathrooms Total Decimal: 3
Exterior Features
- Accessibility Features: None
- Construction Materials: Stucco
- Fencing: None
- Horse Amenities: None
- Patio And Porch Features: Glass Enclosed
- Pool Features: None
- Road Surface Type: Asphalt, Concrete
- Roof Type: Composition
- Security Features: Smoke Detector(s)
- Spa Features: None
- Laundry Features: Laundry Room, Main Level
- Pool Private: No
- Road Frontage Type: Other
- Other Structures: None
Property
Utilities
- Sewer: Public Sewer
- Utilities: Cable Available, Electricity Available, Natural Gas Available, Sewer Available, Water Available
- Water Source: Public
- Electric: 110 Volts, Other
Property and Assessments
- Home Warranty: No
- Property Condition: Resale
Green Features
- Green Energy Efficient: None
- Green Energy Generation: None
Lot Information
- Common Walls: No Common Walls
- Lot Features: Back Yard, Level
- Waterfront Footage: None
Rental
Rent Information
- Land Lease: No
- Occupant Types: Vacant
Public Records for 6065 Standard View Drive
Tax Record
- 2024$7,020.00 ($585.00 / month)
Home Facts
- Beds4
- Baths3
- Total Finished SqFt3,777 SqFt
- StoriesOne and One Half
- Lot Size0.3664 Acres
- StyleSingle Family Residence
- Year Built1991
- APN11 088103500395
- CountyFulton - GA




