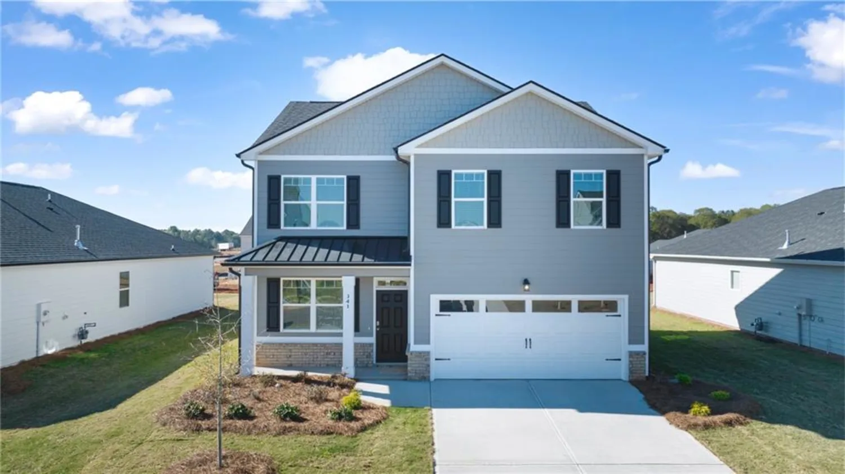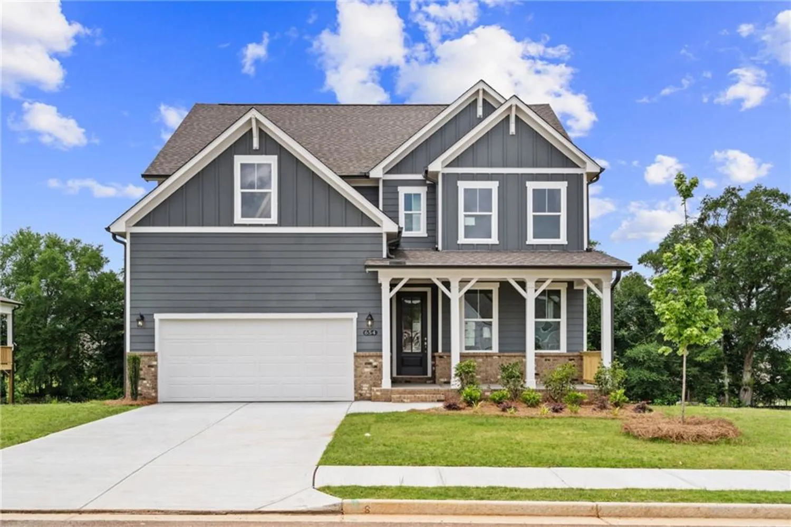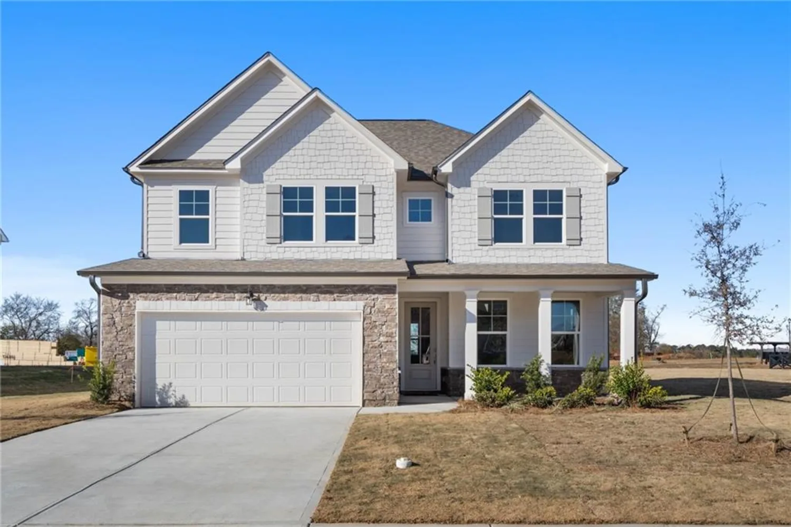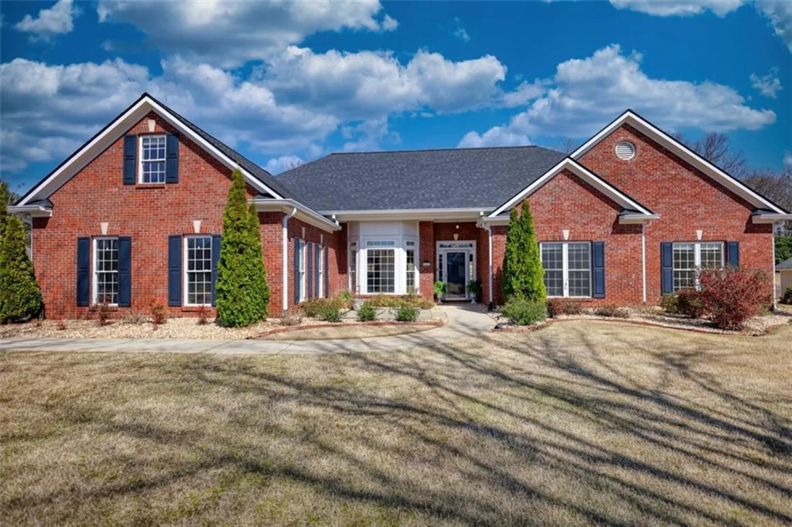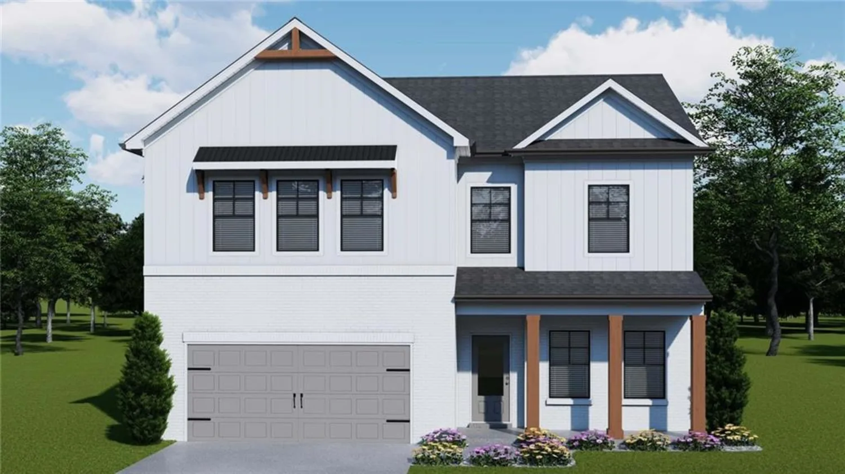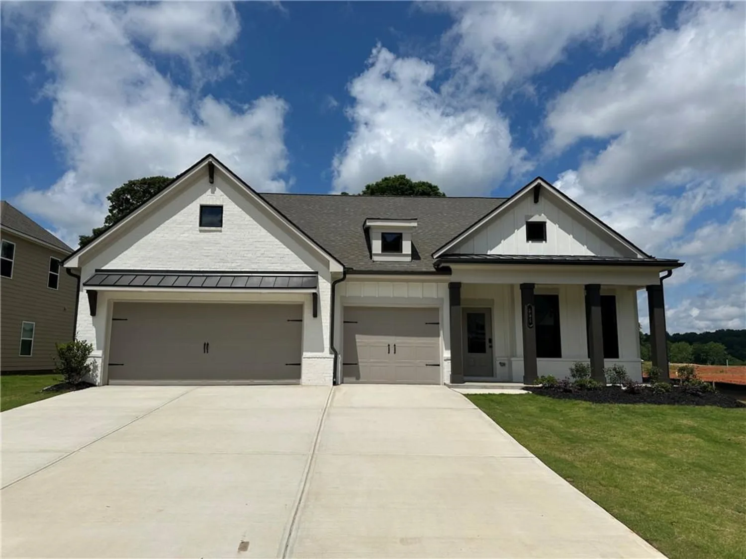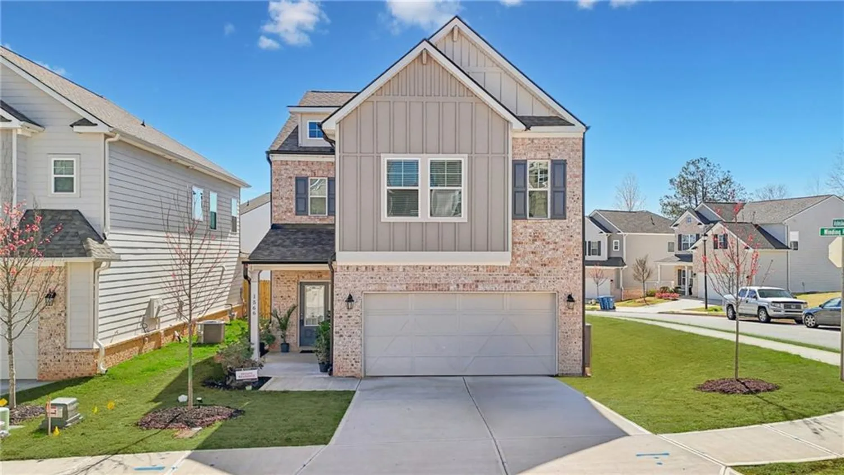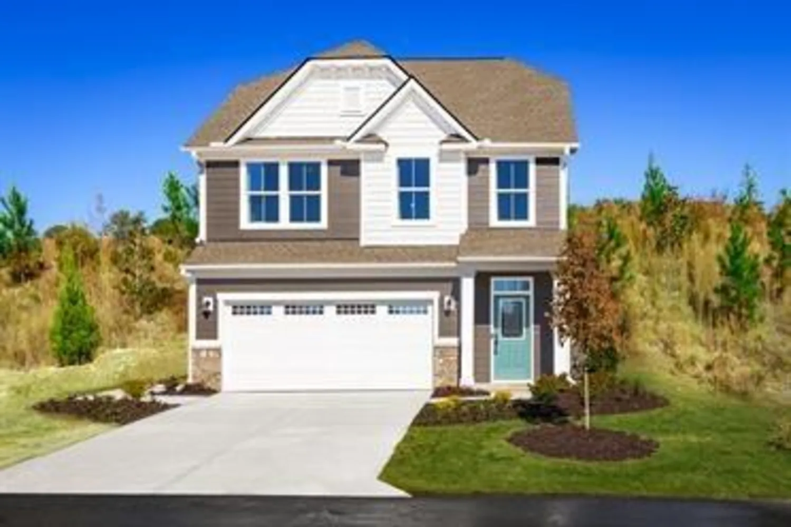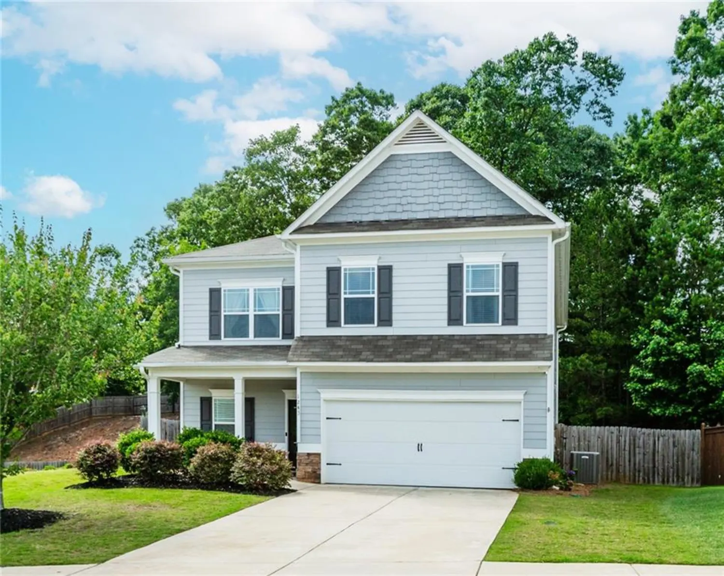163 storm laneHoschton, GA 30548
163 storm laneHoschton, GA 30548
Description
Overview Gorgeous & Private Homesite! Backs up to GREEN SPACE in Jackson County's newest Premier Master Planned Community featuring incredible amenities! Twin Lakes is only 2 miles from I-85, 5 minutes to Downtown Hoschton/Braselton with their quaint shops, restaurants and local brewery. Newer sought after Jackson County Schools! SPECIAL FINANCING! Estimated Completion July/August 2025. The ELLE floor plan is an affordable 5 bedroom, 3.5 full bath Two-Story home. Owner's suite is located on the main level and home includes a huge covered rear patio. TWIN LAKES HAS AMAZING AMENITIES: POOL - CLUBHOUSE - FITNESS CENTER - PLAYGROUND - DOG PARK, LAKESIDE PAVILION and WALKING TRAILS. Kitchen features WHITE cabinets with granite countertops and stainless steel appliances. Relax and enjoy your coffee in the morning, or a glass of wine with friends in the evening while grilling on your private covered patio. Total Price includes dual zone lawn irrigation system, 2 ceiling fans, architectural shingles, 4 sides brick water tables, and Smart Home technology. Ask about the FREE 10 year warranty through RWC with this home! Conveniences such as Northeast Georgia Medical Center (only 15 minutes away) and Chateau Elan Winery and Golf Club is just 10 minutes away! NEW PUBLIX Supermarket is now open at the front entrance to Twin Lakes off Highway 53. Stock Photos used.
Property Details for 163 Storm Lane
- Subdivision ComplexTwin Lakes
- Architectural StyleCraftsman
- ExteriorNone
- Num Of Garage Spaces2
- Num Of Parking Spaces2
- Parking FeaturesAttached, Garage, Kitchen Level
- Property AttachedNo
- Waterfront FeaturesNone
LISTING UPDATED:
- StatusActive
- MLS #7592859
- Days on Site1
- Taxes$1 / year
- HOA Fees$840 / year
- MLS TypeResidential
- Year Built2025
- CountryJackson - GA
LISTING UPDATED:
- StatusActive
- MLS #7592859
- Days on Site1
- Taxes$1 / year
- HOA Fees$840 / year
- MLS TypeResidential
- Year Built2025
- CountryJackson - GA
Building Information for 163 Storm Lane
- StoriesTwo
- Year Built2025
- Lot Size0.0000 Acres
Payment Calculator
Term
Interest
Home Price
Down Payment
The Payment Calculator is for illustrative purposes only. Read More
Property Information for 163 Storm Lane
Summary
Location and General Information
- Community Features: Clubhouse, Lake, Fitness Center, Playground, Pool, Sidewalks, Street Lights, Homeowners Assoc
- Directions: From Atlanta, take I-85 North to exit 129 (Hwy. 53). Turn Right and continue for about 2.2 miles and community entrance will be on your Right. Community Entrance located at GPS address: 3434 Ga 53, Hoschton GA, 30548. Model Home address on google maps: 61 Clubview Drive, Hoschton, Ga
- View: Trees/Woods
- Coordinates: 34.072188,-83.744542
School Information
- Elementary School: West Jackson
- Middle School: West Jackson
- High School: Jackson County
Taxes and HOA Information
- Tax Year: 2024
- Association Fee Includes: Swim
- Tax Legal Description: 0
- Tax Lot: 2792
Virtual Tour
- Virtual Tour Link PP: https://www.propertypanorama.com/163-Storm-Lane-Hoschton-GA-30548/unbranded
Parking
- Open Parking: No
Interior and Exterior Features
Interior Features
- Cooling: Ceiling Fan(s), Central Air, Dual
- Heating: Electric, Central
- Appliances: Electric Water Heater, Dishwasher, Disposal, Microwave
- Basement: None
- Fireplace Features: None
- Flooring: Hardwood, Carpet, Laminate
- Interior Features: Tray Ceiling(s), High Ceilings 10 or Greater, Double Vanity, Walk-In Closet(s), High Ceilings 9 ft Lower, High Ceilings 9 ft Main, High Ceilings 9 ft Upper, Vaulted Ceiling(s)
- Levels/Stories: Two
- Other Equipment: None
- Window Features: Double Pane Windows
- Kitchen Features: Kitchen Island, Pantry, Solid Surface Counters, Pantry Walk-In
- Master Bathroom Features: Double Vanity, Soaking Tub, Separate Tub/Shower, Vaulted Ceiling(s)
- Foundation: Slab
- Main Bedrooms: 1
- Total Half Baths: 1
- Bathrooms Total Integer: 4
- Main Full Baths: 1
- Bathrooms Total Decimal: 3
Exterior Features
- Accessibility Features: None
- Construction Materials: Concrete, Brick, Cement Siding
- Fencing: None
- Horse Amenities: None
- Patio And Porch Features: Patio
- Pool Features: None
- Road Surface Type: Paved
- Roof Type: Composition
- Security Features: Smoke Detector(s)
- Spa Features: None
- Laundry Features: Upper Level, Laundry Room
- Pool Private: No
- Road Frontage Type: None
- Other Structures: None
Property
Utilities
- Sewer: Public Sewer
- Utilities: Underground Utilities, Cable Available, Electricity Available, Sewer Available, Water Available
- Water Source: Public
- Electric: 220 Volts
Property and Assessments
- Home Warranty: Yes
- Property Condition: Under Construction
Green Features
- Green Energy Efficient: None
- Green Energy Generation: None
Lot Information
- Above Grade Finished Area: 2721
- Common Walls: No Common Walls
- Lot Features: Cul-De-Sac, Level
- Waterfront Footage: None
Rental
Rent Information
- Land Lease: No
- Occupant Types: Vacant
Public Records for 163 Storm Lane
Tax Record
- 2024$1.00 ($0.08 / month)
Home Facts
- Beds5
- Baths3
- Total Finished SqFt2,721 SqFt
- Above Grade Finished2,721 SqFt
- StoriesTwo
- Lot Size0.0000 Acres
- StyleSingle Family Residence
- Year Built2025
- CountyJackson - GA




