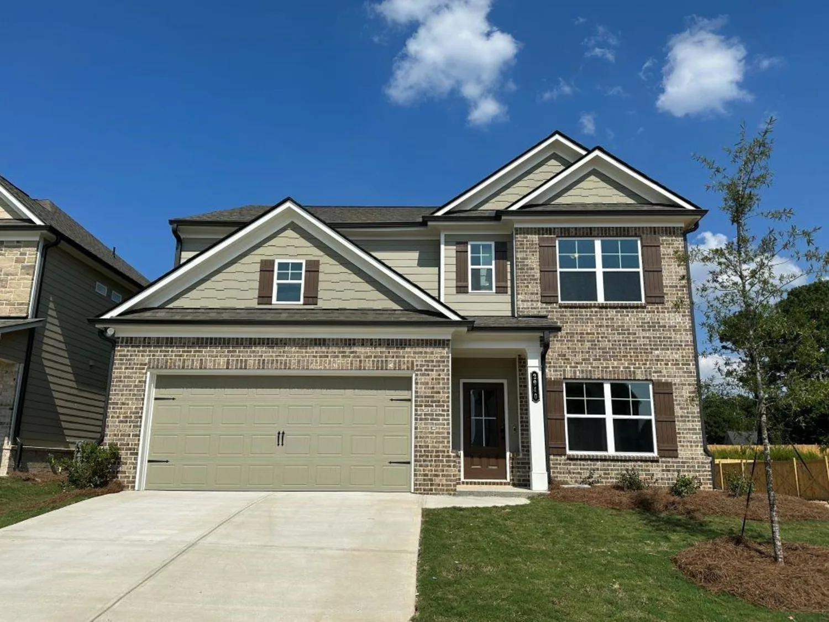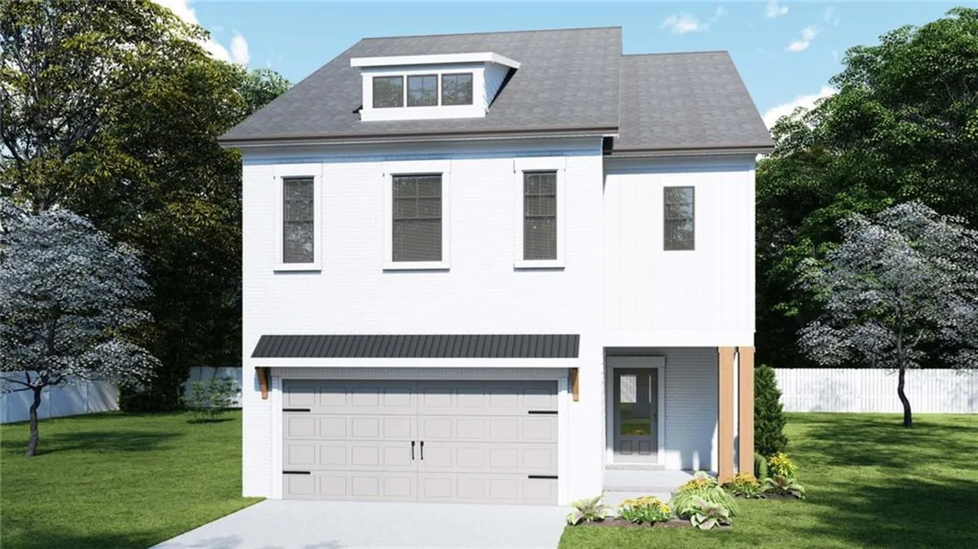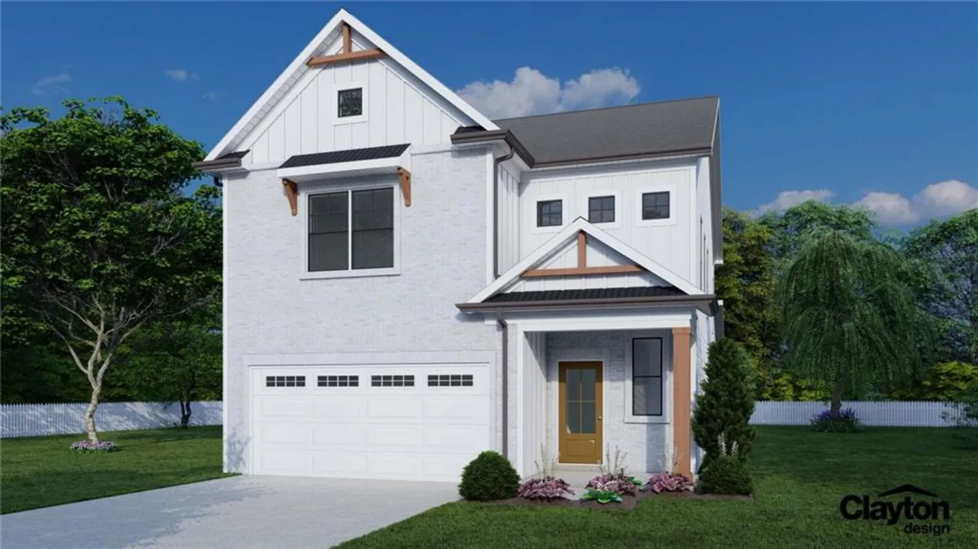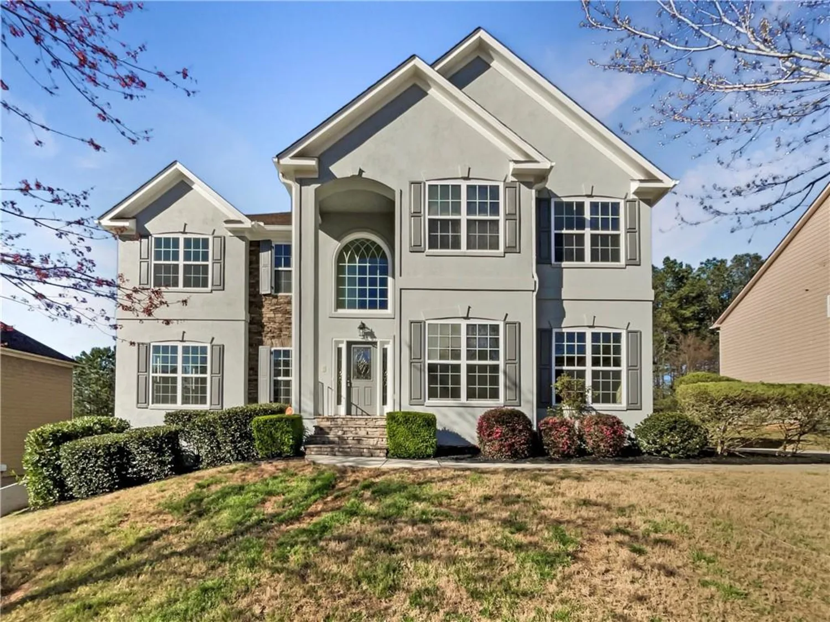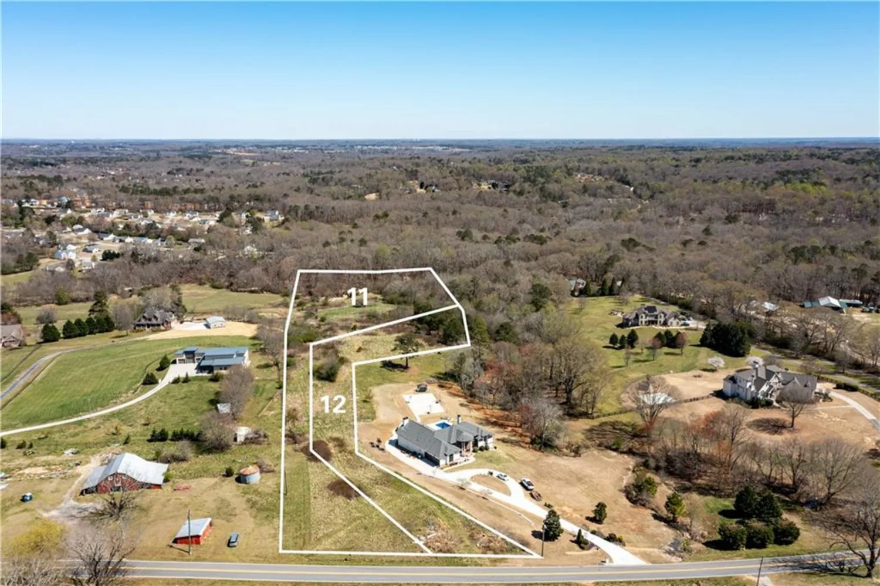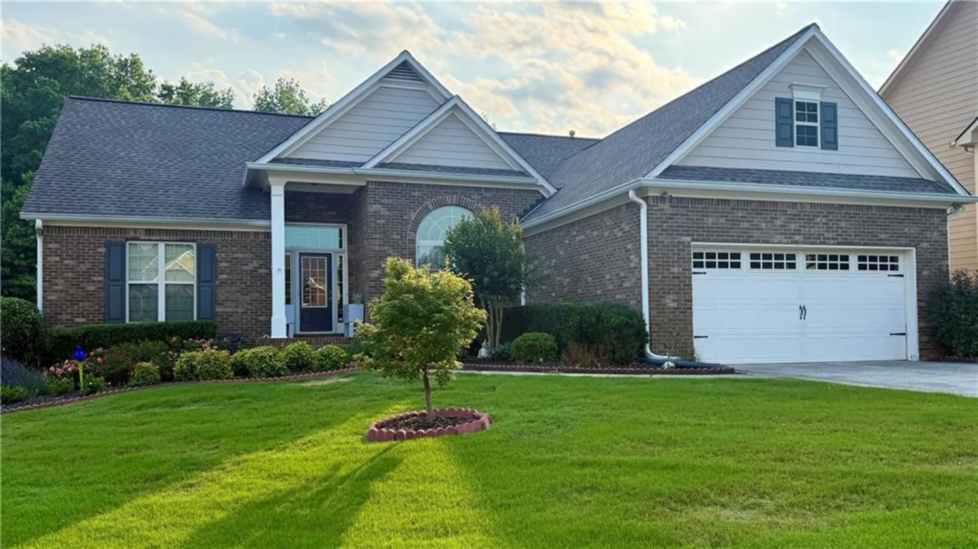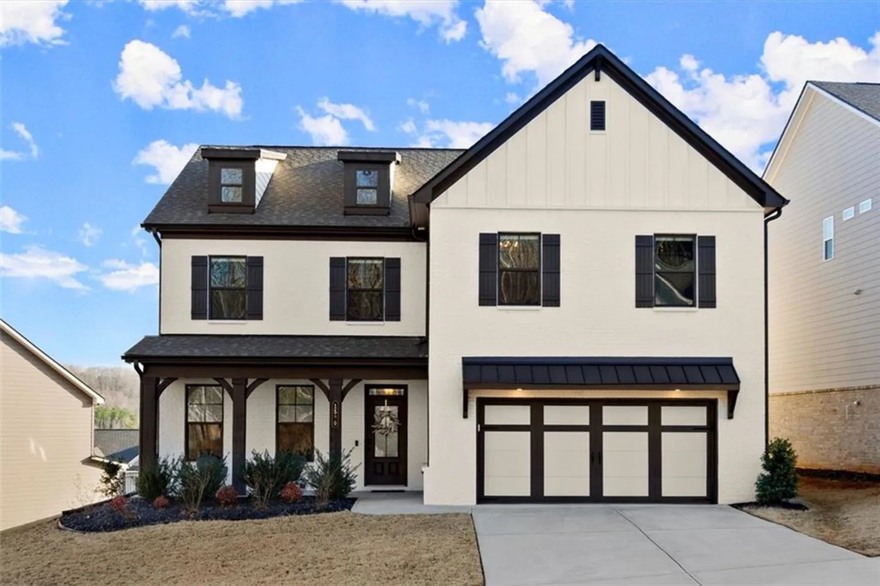1590 branthaven laneAuburn, GA 30011
1590 branthaven laneAuburn, GA 30011
Description
Luxury, Space & Stunning Views-Now at an Incredible Price! Welcome to Preserve at Brookmont, where comfort meets elevated living! This beautifully upgraded 5-bedroom home sits on a premium lot offering unforgettable sunrise and sunset views, all within the highly sought-after Mill Creek High School district. With over $36,000 in upgrades, this home is designed to impress-from its screened-in porch with an outdoor fireplace to the chef's kitchen featuring a large island, walk-in pantry, and mudroom. The open-concept floor plan flows effortlessly into a spacious great room with coffered ceilings and a cozy fireplace, ideal for gatherings or relaxing nights in. Entertain in style in the elegant formal dining room, or host guests in the main-level bedroom with a full bath. Upstairs, the oversized primary suite is your private retreat with a spa-like bath, double vanities, oversized shower, and massive walk-in closet. Three additional bedrooms, two full baths, a versatile bonus room, and an upstairs laundry room round out the second floor. The fenced backyard offers privacy, while the screened porch and elevated lot make it easy to enjoy quiet mornings or evening sunsets. Easy access to I-85, shopping, dining, and parks-this home has it all. Freshly priced and ready for its next chapter-schedule your private showing today!
Property Details for 1590 Branthaven Lane
- Subdivision ComplexPreserve at Brookmont - Manor
- Architectural StyleTraditional
- ExteriorPrivate Yard, Rain Gutters
- Num Of Parking Spaces2
- Parking FeaturesAttached
- Property AttachedNo
- Waterfront FeaturesNone
LISTING UPDATED:
- StatusActive
- MLS #7592716
- Days on Site92
- Taxes$7,785 / year
- HOA Fees$650 / year
- MLS TypeResidential
- Year Built2022
- Lot Size0.24 Acres
- CountryGwinnett - GA
LISTING UPDATED:
- StatusActive
- MLS #7592716
- Days on Site92
- Taxes$7,785 / year
- HOA Fees$650 / year
- MLS TypeResidential
- Year Built2022
- Lot Size0.24 Acres
- CountryGwinnett - GA
Building Information for 1590 Branthaven Lane
- StoriesTwo
- Year Built2022
- Lot Size0.2370 Acres
Payment Calculator
Term
Interest
Home Price
Down Payment
The Payment Calculator is for illustrative purposes only. Read More
Property Information for 1590 Branthaven Lane
Summary
Location and General Information
- Community Features: Homeowners Assoc, Pool, Sidewalks, Street Lights
- Directions: GPS
- View: Other
- Coordinates: 34.065377,-83.854584
School Information
- Elementary School: Duncan Creek
- Middle School: Osborne
- High School: Mill Creek
Taxes and HOA Information
- Parcel Number: R3003A728
- Tax Year: 2023
- Association Fee Includes: Reserve Fund, Swim
- Tax Legal Description: ALL THAT TRACT OR PARCEL OF LAND lying and being in Land Lot 3 of the 3rd District, GMD 1749 of Gwinnett County, Georgia, being Lot 60, Block A of the Preserve at Brookmont, as per plat recorded in Plat Book 154, Page 231, et. seq., Gwinnett County Records, which plat is incorporated herein and made a part hereof by reference Parcel Being No. R3003A728. Subject to easements, conditions and restrictions of record affecting herein described property.
- Tax Lot: 60
Virtual Tour
Parking
- Open Parking: No
Interior and Exterior Features
Interior Features
- Cooling: Ceiling Fan(s), Central Air
- Heating: Natural Gas
- Appliances: Dishwasher, Disposal, Gas Range, Gas Water Heater, Refrigerator
- Basement: None
- Fireplace Features: Factory Built
- Flooring: Carpet, Luxury Vinyl
- Interior Features: Disappearing Attic Stairs, Double Vanity, Entrance Foyer, High Ceilings 9 ft Main, High Ceilings 9 ft Upper, Tray Ceiling(s), Walk-In Closet(s)
- Levels/Stories: Two
- Other Equipment: None
- Window Features: Double Pane Windows
- Kitchen Features: Kitchen Island, Pantry, Pantry Walk-In, Stone Counters, View to Family Room
- Master Bathroom Features: Double Shower, Double Vanity, Shower Only
- Foundation: Slab
- Main Bedrooms: 1
- Bathrooms Total Integer: 4
- Main Full Baths: 1
- Bathrooms Total Decimal: 4
Exterior Features
- Accessibility Features: None
- Construction Materials: Cement Siding, Concrete
- Fencing: Back Yard
- Horse Amenities: None
- Patio And Porch Features: Covered, Front Porch, Rear Porch
- Pool Features: None
- Road Surface Type: Paved
- Roof Type: Composition
- Security Features: Smoke Detector(s)
- Spa Features: None
- Laundry Features: Laundry Room
- Pool Private: No
- Road Frontage Type: Other
- Other Structures: None
Property
Utilities
- Sewer: Public Sewer
- Utilities: Cable Available, Underground Utilities
- Water Source: Public
- Electric: 110 Volts, 220 Volts
Property and Assessments
- Home Warranty: No
- Property Condition: Resale
Green Features
- Green Energy Efficient: None
- Green Energy Generation: None
Lot Information
- Above Grade Finished Area: 3188
- Common Walls: No Common Walls
- Lot Features: Back Yard
- Waterfront Footage: None
Rental
Rent Information
- Land Lease: No
- Occupant Types: Owner
Public Records for 1590 Branthaven Lane
Tax Record
- 2023$7,785.00 ($648.75 / month)
Home Facts
- Beds5
- Baths4
- Total Finished SqFt3,188 SqFt
- Above Grade Finished3,188 SqFt
- StoriesTwo
- Lot Size0.2370 Acres
- StyleSingle Family Residence
- Year Built2022
- APNR3003A728
- CountyGwinnett - GA
- Fireplaces1




