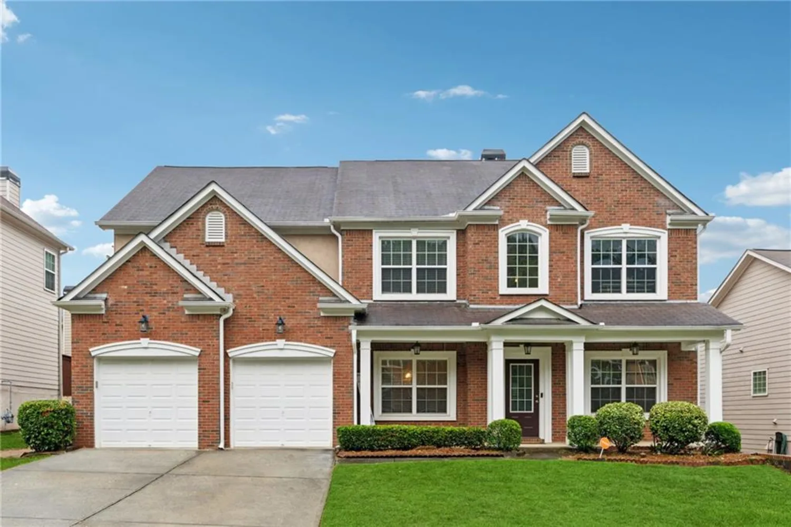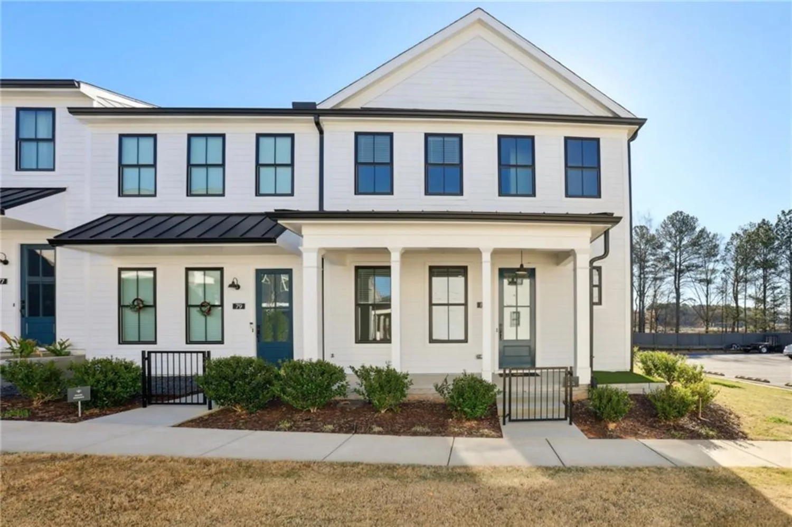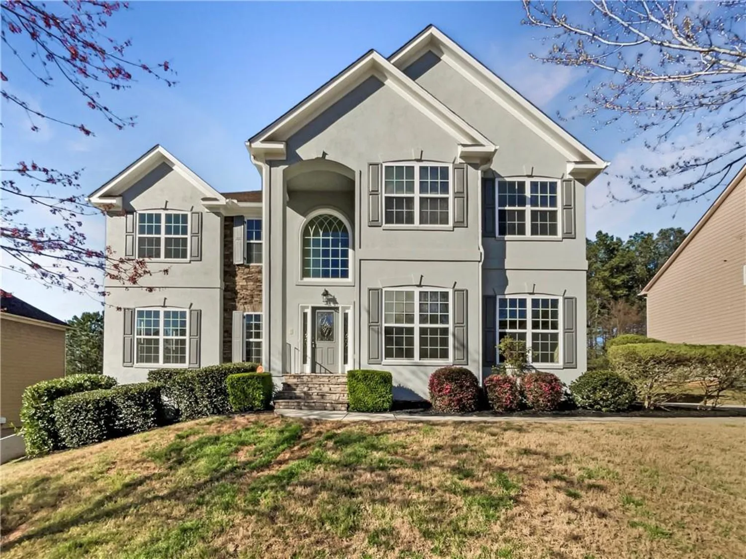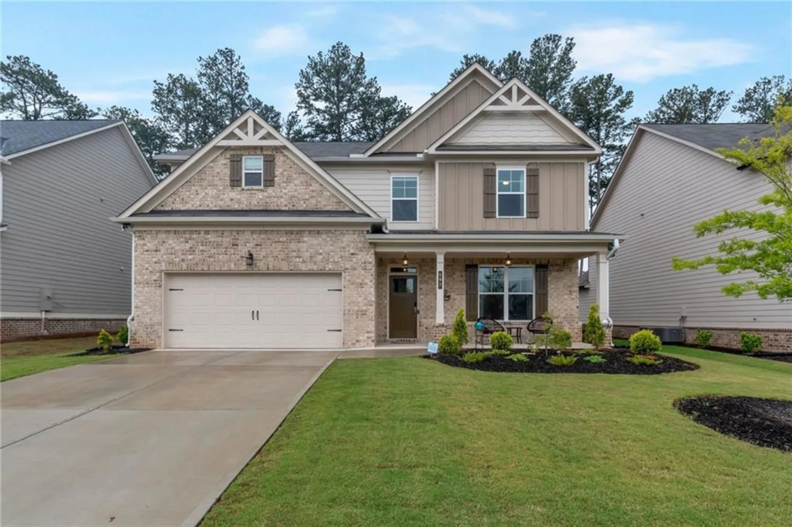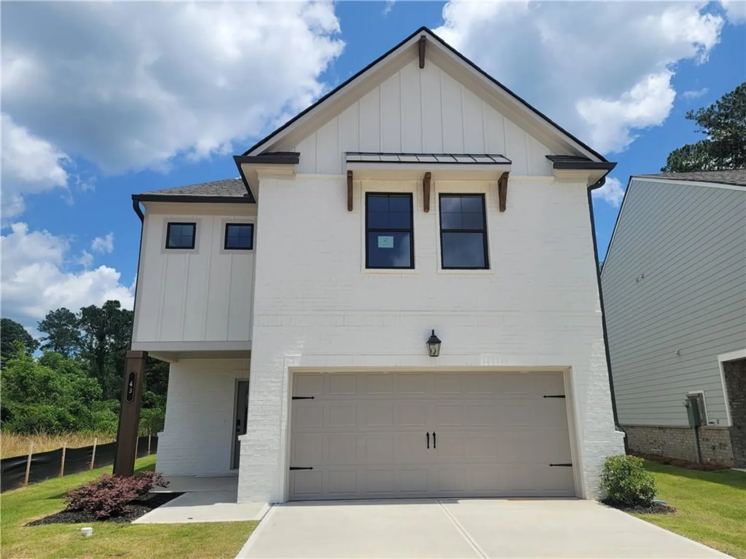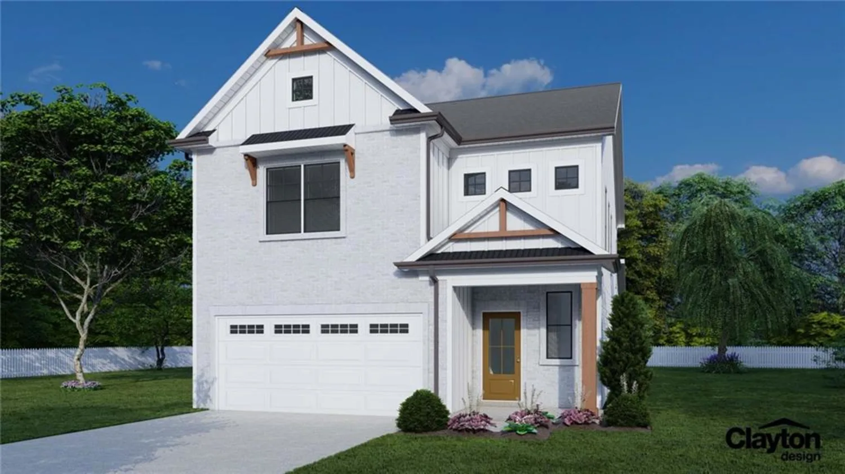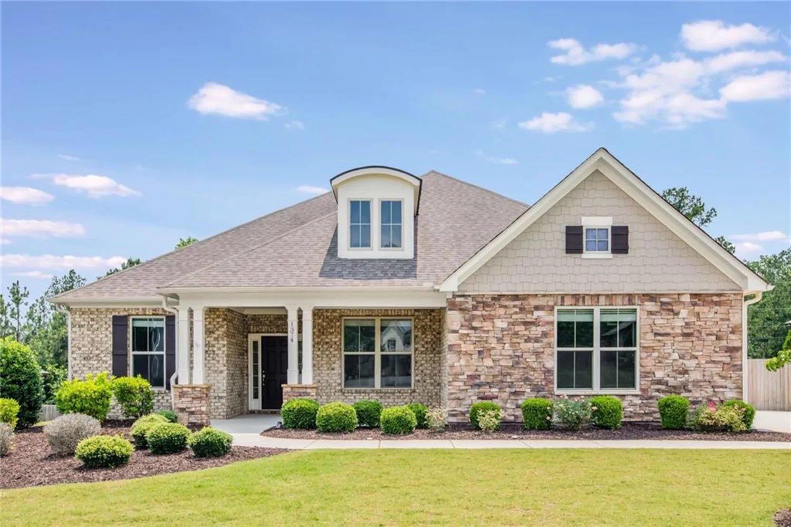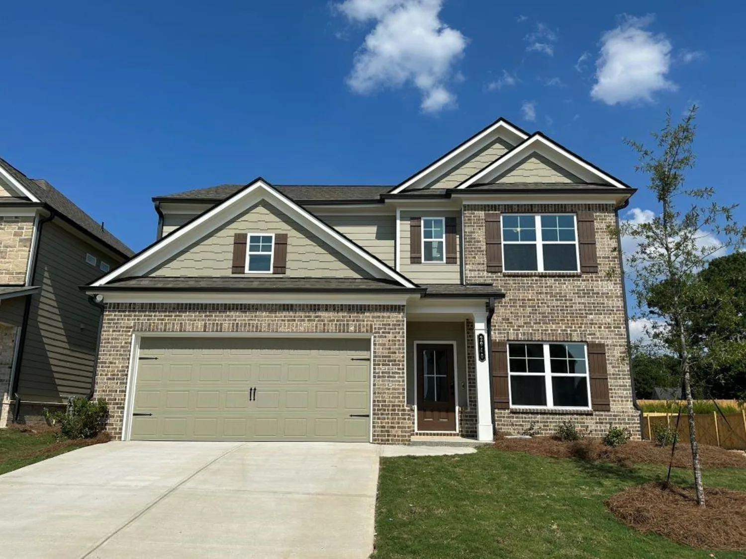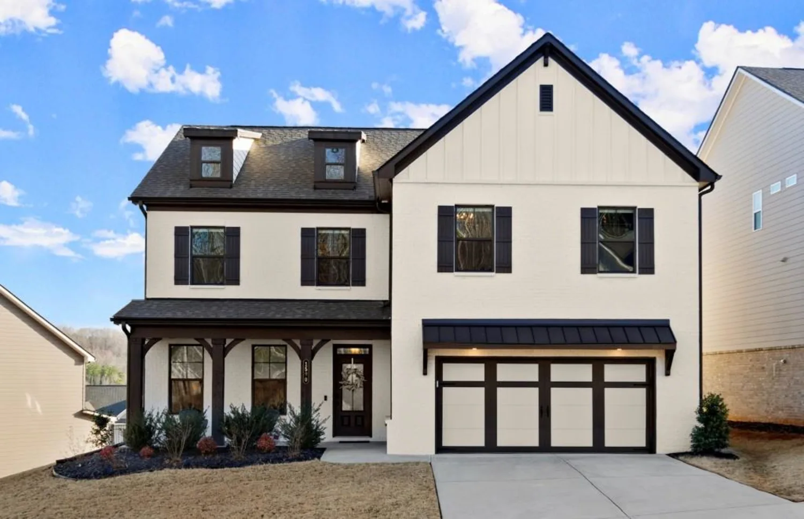648 york view driveAuburn, GA 30011
648 york view driveAuburn, GA 30011
Description
Go ahead- cancel your vacation plans. Because once you see this backyard, you’re not going to want to leave all summer long. And with every major update already done inside, you won’t need to. This is one of those rare ranch homes on a basement that gives you everything- a gunite pool, hot tub, a full-length back deck, professionally landscaped yard, and every inch inside has been thoughtfully updated. Solid hardwood floors stretch across the main level. The kitchen has been fully remodeled with new cabinetry, stainless steel appliances, fresh finishes and a layout that just makes sense. And just off the family room with a double sided fireplace, the breakfast area has 12-foot sliding glass doors that open wide to a deck that spans the entire back of the house. Morning sun, evening dinners, pool days—it all happens here. The primary bath feels more like a spa than something you'd expect in this price point. And when it comes to the big stuff? It’s already done. Newer roof. Newer HVAC. Newer hot water heater. Even the basement has its own HVAC system, plus a bedroom and full bathroom, perfect for guests, multigenerational living, or your home office goals. And when you’re hanging out at the pool all day, having the bathroom right there is very handy! Tucked into a quiet and established neighborhood in Auburn, GA, you’ll get all the convenience of nearby Dacula, Braselton, and Winder, but with the peace and privacy that’s getting harder to find. You’ve got the space, the upgrades, and the pool- all wrapped into one move-in ready home.
Property Details for 648 York View Drive
- Subdivision ComplexYorkshire Estates
- Architectural StyleRanch
- ExteriorGarden
- Num Of Garage Spaces2
- Parking FeaturesGarage, Garage Door Opener
- Property AttachedNo
- Waterfront FeaturesNone
LISTING UPDATED:
- StatusComing Soon
- MLS #7592520
- Days on Site0
- Taxes$1,749 / year
- HOA Fees$370 / year
- MLS TypeResidential
- Year Built2005
- Lot Size0.29 Acres
- CountryGwinnett - GA
LISTING UPDATED:
- StatusComing Soon
- MLS #7592520
- Days on Site0
- Taxes$1,749 / year
- HOA Fees$370 / year
- MLS TypeResidential
- Year Built2005
- Lot Size0.29 Acres
- CountryGwinnett - GA
Building Information for 648 York View Drive
- StoriesTwo
- Year Built2005
- Lot Size0.2900 Acres
Payment Calculator
Term
Interest
Home Price
Down Payment
The Payment Calculator is for illustrative purposes only. Read More
Property Information for 648 York View Drive
Summary
Location and General Information
- Community Features: Near Schools, Near Shopping, Near Trails/Greenway, Sidewalks, Street Lights
- Directions: GPS Friendly
- View: Other
- Coordinates: 34.030673,-83.880569
School Information
- Elementary School: Mulberry
- Middle School: Dacula
- High School: Dacula
Taxes and HOA Information
- Parcel Number: R2002 513
- Tax Year: 2024
- Tax Legal Description: L20 BA YORKSHIRE ESTATES
Virtual Tour
Parking
- Open Parking: No
Interior and Exterior Features
Interior Features
- Cooling: Ceiling Fan(s), Central Air
- Heating: Forced Air
- Appliances: Dishwasher, Disposal, Gas Range, Gas Water Heater, Microwave
- Basement: Finished Bath, Full
- Fireplace Features: Family Room, Gas Log
- Flooring: Ceramic Tile, Hardwood
- Interior Features: Cathedral Ceiling(s), Double Vanity, Entrance Foyer, High Ceilings 10 ft Main, Walk-In Closet(s)
- Levels/Stories: Two
- Other Equipment: None
- Window Features: None
- Kitchen Features: Breakfast Bar, Breakfast Room, Cabinets Other, Pantry, Stone Counters, View to Family Room
- Master Bathroom Features: Double Vanity, Separate Tub/Shower, Soaking Tub
- Foundation: Concrete Perimeter
- Main Bedrooms: 3
- Bathrooms Total Integer: 3
- Main Full Baths: 2
- Bathrooms Total Decimal: 3
Exterior Features
- Accessibility Features: None
- Construction Materials: Brick Front, HardiPlank Type
- Fencing: Back Yard, Privacy
- Horse Amenities: None
- Patio And Porch Features: Deck, Patio
- Pool Features: Gunite, In Ground
- Road Surface Type: None
- Roof Type: Composition
- Security Features: Security System Owned, Smoke Detector(s)
- Spa Features: None
- Laundry Features: Main Level
- Pool Private: No
- Road Frontage Type: None
- Other Structures: Shed(s)
Property
Utilities
- Sewer: Public Sewer
- Utilities: Cable Available, Electricity Available, Natural Gas Available, Phone Available, Sewer Available, Underground Utilities, Water Available
- Water Source: Public
- Electric: 220 Volts in Laundry
Property and Assessments
- Home Warranty: No
- Property Condition: Resale
Green Features
- Green Energy Efficient: None
- Green Energy Generation: None
Lot Information
- Above Grade Finished Area: 2090
- Common Walls: No Common Walls
- Lot Features: Back Yard
- Waterfront Footage: None
Rental
Rent Information
- Land Lease: No
- Occupant Types: Owner
Public Records for 648 York View Drive
Tax Record
- 2024$1,749.00 ($145.75 / month)
Home Facts
- Beds4
- Baths3
- Total Finished SqFt2,656 SqFt
- Above Grade Finished2,090 SqFt
- Below Grade Finished566 SqFt
- StoriesTwo
- Lot Size0.2900 Acres
- StyleSingle Family Residence
- Year Built2005
- APNR2002 513
- CountyGwinnett - GA
- Fireplaces1




