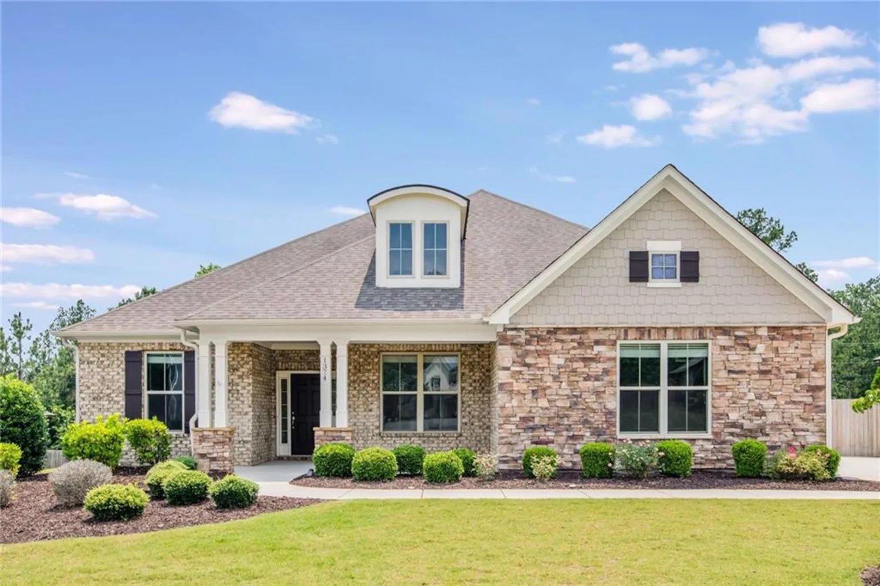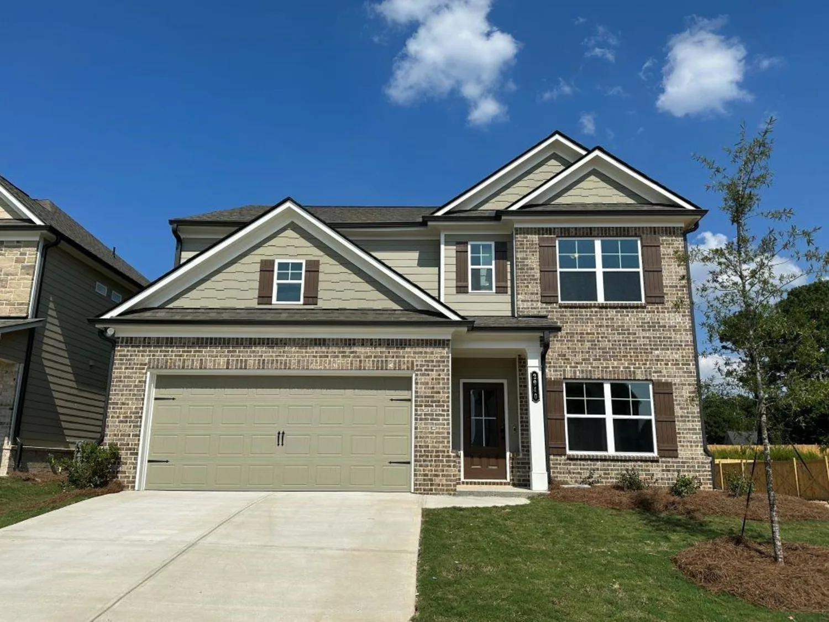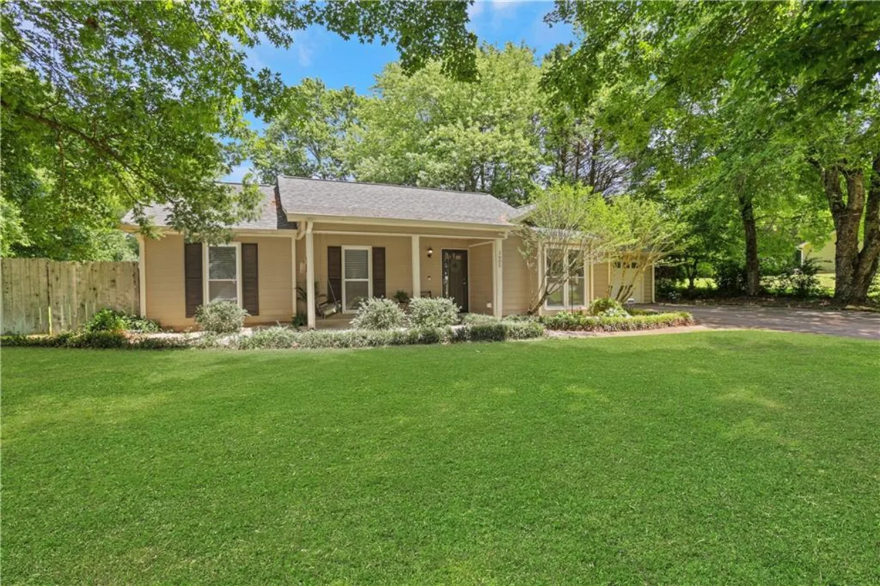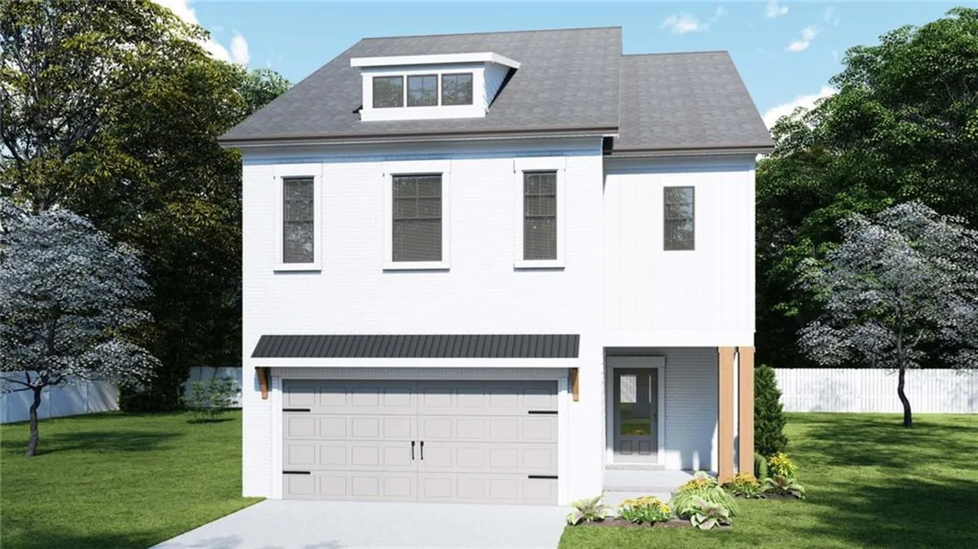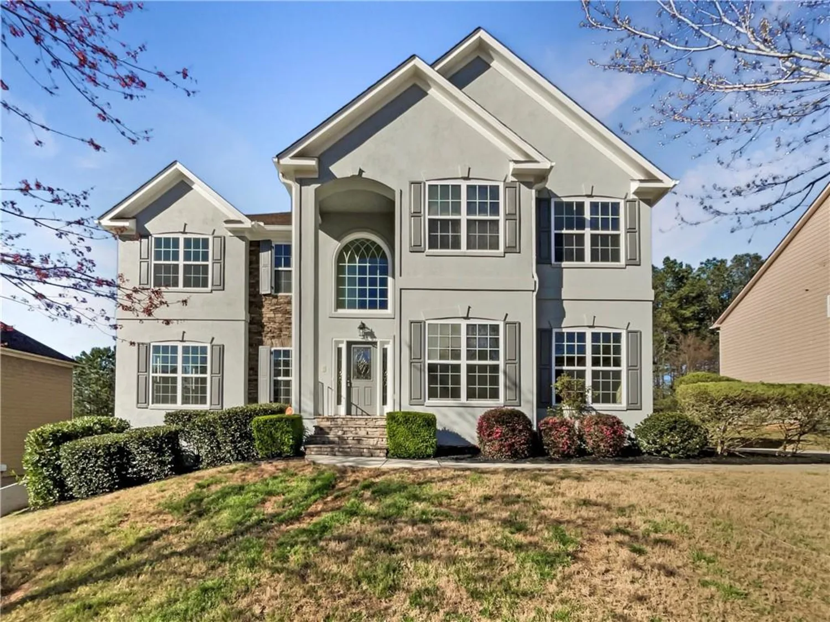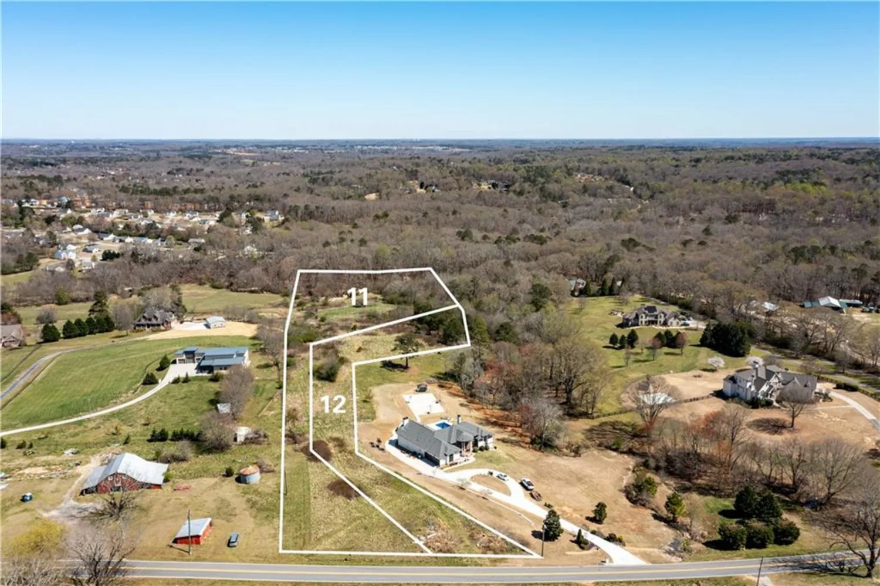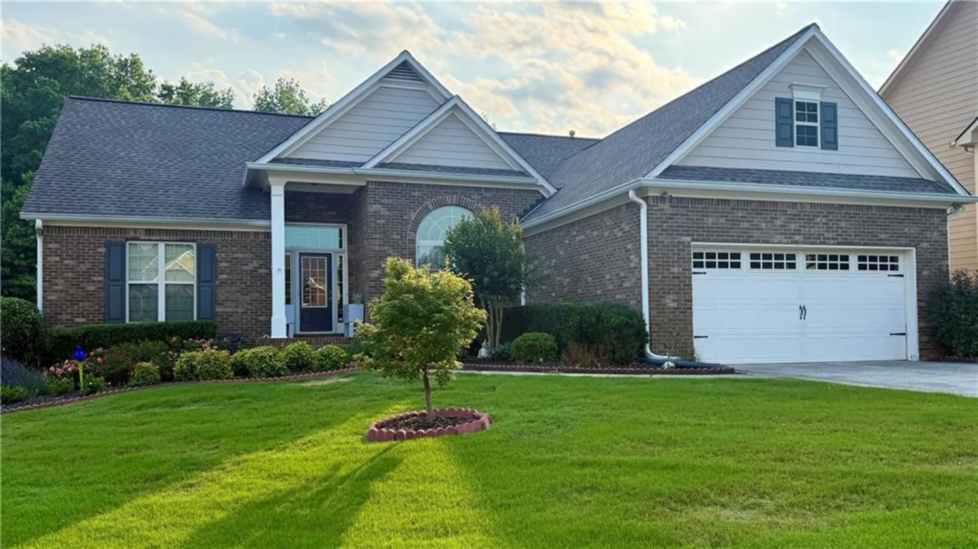35 fraser laneAuburn, GA 30011
35 fraser laneAuburn, GA 30011
Description
Holly This home offers 5 Bedrooms, 2.5 Bathrooms, with the Primary suite on the main level. There's a huge loft upstairs with 4 secondary bedrooms. The Kitchen has a large center island with bar stool seating that opens to dining and into the Great room. Laundry, powder room, and Mud room on the main level. Private two-car garage. Some sample Images. The home is new construction and move in ready!
Property Details for 35 Fraser Lane
- Subdivision ComplexKentmere
- Architectural StyleTraditional
- ExteriorNone
- Num Of Garage Spaces2
- Num Of Parking Spaces2
- Parking FeaturesGarage
- Property AttachedNo
- Waterfront FeaturesNone
LISTING UPDATED:
- StatusActive
- MLS #7592674
- Days on Site1
- Taxes$10 / year
- HOA Fees$675 / year
- MLS TypeResidential
- Year Built2025
- CountryBarrow - GA
LISTING UPDATED:
- StatusActive
- MLS #7592674
- Days on Site1
- Taxes$10 / year
- HOA Fees$675 / year
- MLS TypeResidential
- Year Built2025
- CountryBarrow - GA
Building Information for 35 Fraser Lane
- StoriesTwo
- Year Built2025
- Lot Size0.0000 Acres
Payment Calculator
Term
Interest
Home Price
Down Payment
The Payment Calculator is for illustrative purposes only. Read More
Property Information for 35 Fraser Lane
Summary
Location and General Information
- Community Features: Clubhouse, Fitness Center, Pool
- Directions: Merge onto 85N. Take exit 118 for Gravel Springs Rd. Turn right onto GA-324E and community is about 6.6 miles away.
- View: Neighborhood
- Coordinates: 34.010499,-83.860961
School Information
- Elementary School: Auburn
- Middle School: Westside - Barrow
- High School: Apalachee
Taxes and HOA Information
- Tax Year: 2025
- Association Fee Includes: Maintenance Grounds, Maintenance Structure, Sewer
- Tax Legal Description: 0
- Tax Lot: 123
Virtual Tour
Parking
- Open Parking: No
Interior and Exterior Features
Interior Features
- Cooling: Other
- Heating: Electric
- Appliances: Dishwasher, Disposal, Electric Cooktop, Electric Oven, Microwave, Washer, Other
- Basement: Daylight, Full, Interior Entry, Unfinished, Other
- Fireplace Features: None
- Flooring: Other
- Interior Features: His and Hers Closets, Recessed Lighting, Walk-In Closet(s), Other
- Levels/Stories: Two
- Other Equipment: None
- Window Features: Window Treatments, Wood Frames
- Kitchen Features: Eat-in Kitchen, Kitchen Island, Other Surface Counters, Pantry, Pantry Walk-In, Other
- Master Bathroom Features: Shower Only
- Foundation: Slab
- Main Bedrooms: 1
- Total Half Baths: 1
- Bathrooms Total Integer: 3
- Main Full Baths: 1
- Bathrooms Total Decimal: 2
Exterior Features
- Accessibility Features: None
- Construction Materials: Other
- Fencing: Privacy
- Horse Amenities: None
- Patio And Porch Features: Patio
- Pool Features: None
- Road Surface Type: Asphalt
- Roof Type: Composition
- Security Features: None
- Spa Features: None
- Laundry Features: Upper Level, Other
- Pool Private: No
- Road Frontage Type: City Street
- Other Structures: None
Property
Utilities
- Sewer: Public Sewer
- Utilities: Electricity Available, Sewer Available, Underground Utilities, Other
- Water Source: Public
- Electric: Other
Property and Assessments
- Home Warranty: Yes
- Property Condition: Under Construction
Green Features
- Green Energy Efficient: None
- Green Energy Generation: None
Lot Information
- Above Grade Finished Area: 2589
- Common Walls: No Common Walls
- Lot Features: Private
- Waterfront Footage: None
Rental
Rent Information
- Land Lease: No
- Occupant Types: Vacant
Public Records for 35 Fraser Lane
Tax Record
- 2025$10.00 ($0.83 / month)
Home Facts
- Beds5
- Baths2
- Total Finished SqFt2,589 SqFt
- Above Grade Finished2,589 SqFt
- StoriesTwo
- Lot Size0.0000 Acres
- StyleSingle Family Residence
- Year Built2025
- CountyBarrow - GA
- Fireplaces1




