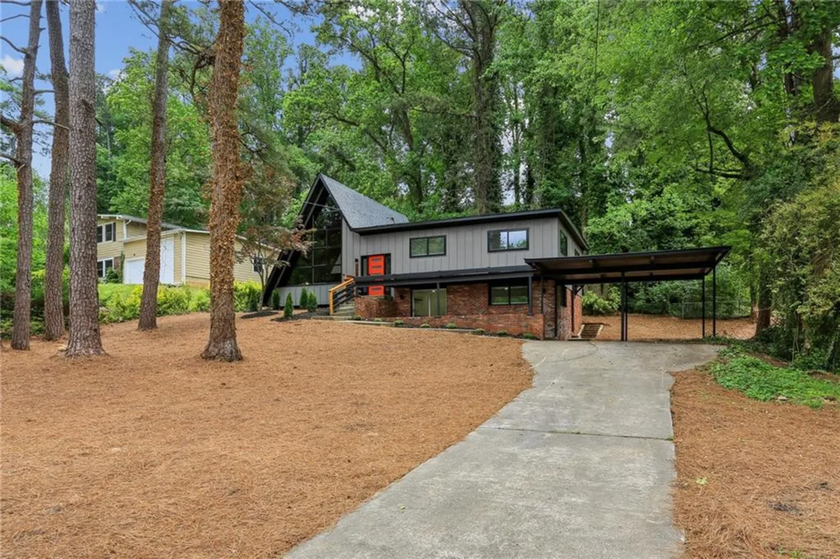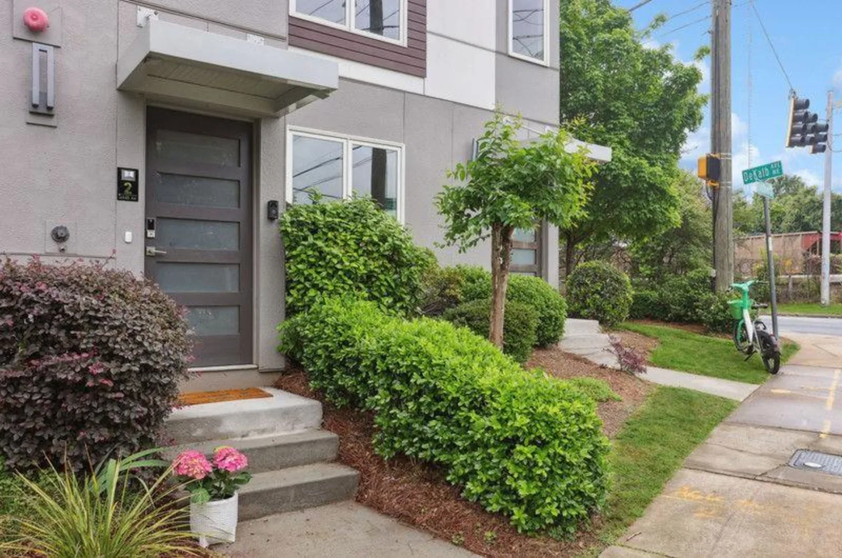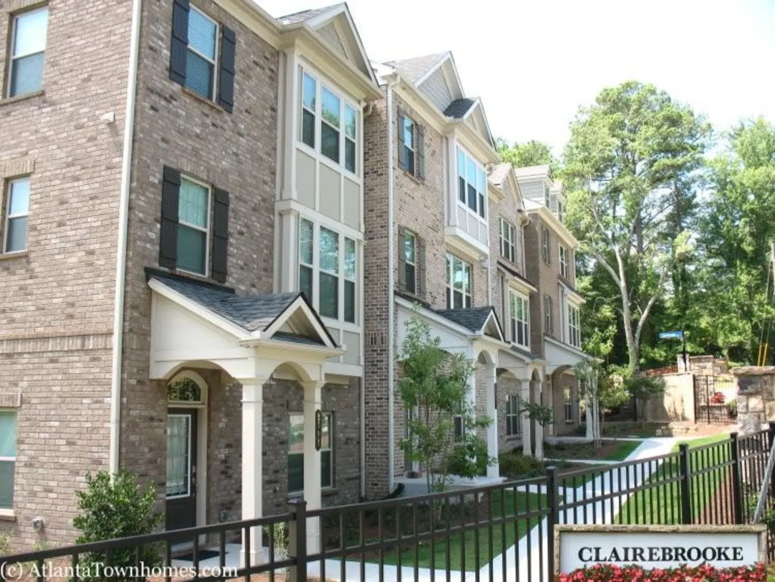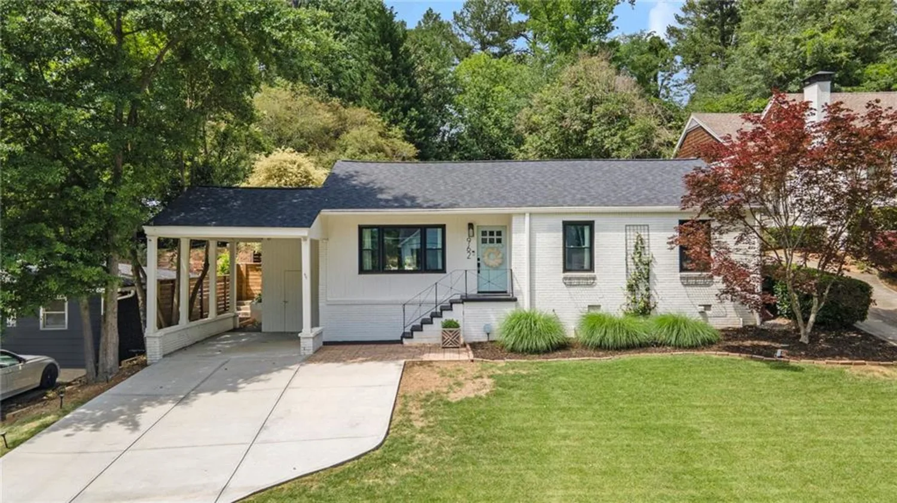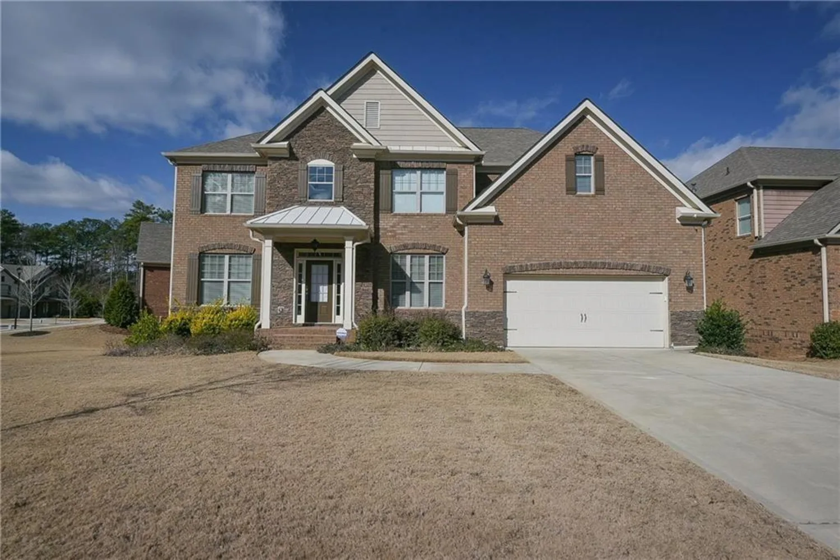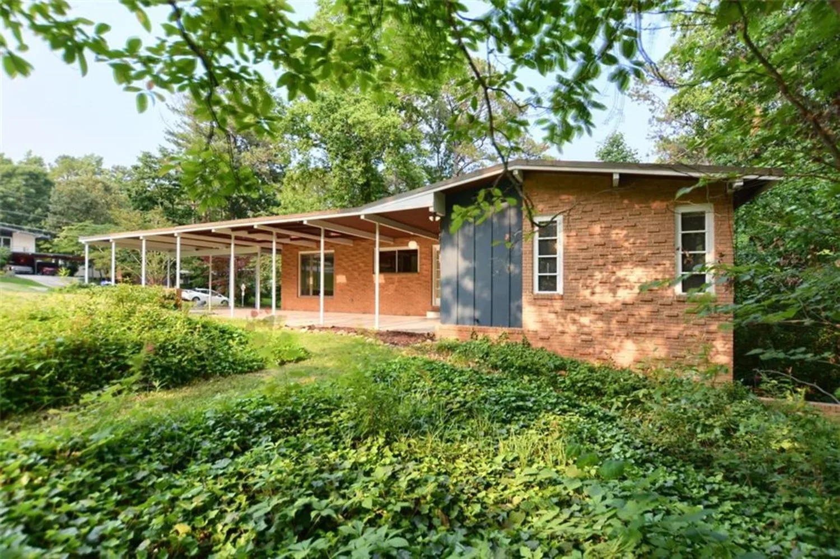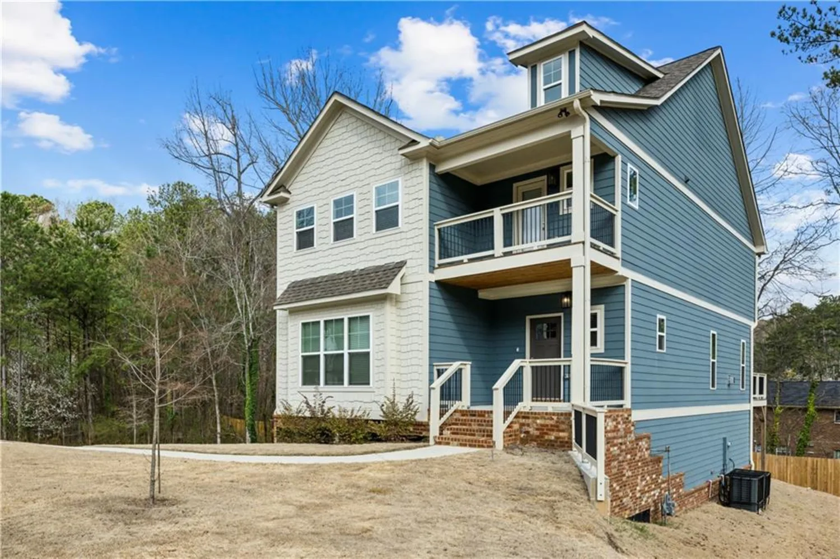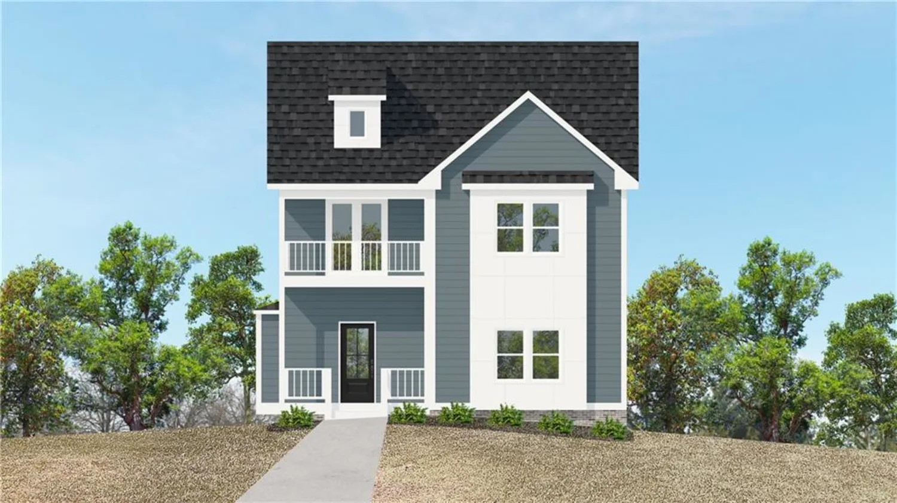1993 haley walkAtlanta, GA 30318
1993 haley walkAtlanta, GA 30318
Description
Stylish Living in Westside Station – Where Sleek Meets Sophisticated Welcome to 1993 Haley Walk—a modern, move-in-ready cluster home nestled in the heart of Atlanta’s coveted Upper West Side. Built in 2018, this 3,136 square foot residence offers the perfect blend of upscale comfort and contemporary style in one of the city’s most vibrant neighborhoods. Step inside to discover an open-concept main level with soaring ceilings, chic finishes, and effortless flow. The light-filled kitchen features white cabinetry, stone countertops, a generous island with breakfast bar, and seamless views into the spacious family room anchored by a cozy fireplace. The sought-after main-floor primary suite offers a private retreat with a spa-inspired bath. Upstairs, a versatile loft provides the ideal space for a home office, creative studio, or chill zone. Two additional guest bedrooms and a full bath complete the upper level with flexibility and function. Outside, enjoy coffee on your covered front porch or host friends on your private patio. Located in Westside Station—a community known for its charm and convenience—you’ll love being just minutes to shopping, dining hot spots, breweries, and the Atlanta BeltLine. If you’ve been searching for modern living with a cool, connected vibe, this is the one.
Property Details for 1993 Haley Walk
- Subdivision ComplexWestside Station
- Architectural StyleCraftsman, Farmhouse, Traditional
- ExteriorPrivate Entrance
- Num Of Garage Spaces2
- Parking FeaturesAttached, Garage, Garage Door Opener, Garage Faces Rear, Kitchen Level
- Property AttachedNo
- Waterfront FeaturesNone
LISTING UPDATED:
- StatusActive
- MLS #7592667
- Days on Site1
- Taxes$8,870 / year
- HOA Fees$1,250 / year
- MLS TypeResidential
- Year Built2018
- Lot Size0.07 Acres
- CountryFulton - GA
LISTING UPDATED:
- StatusActive
- MLS #7592667
- Days on Site1
- Taxes$8,870 / year
- HOA Fees$1,250 / year
- MLS TypeResidential
- Year Built2018
- Lot Size0.07 Acres
- CountryFulton - GA
Building Information for 1993 Haley Walk
- StoriesTwo
- Year Built2018
- Lot Size0.0720 Acres
Payment Calculator
Term
Interest
Home Price
Down Payment
The Payment Calculator is for illustrative purposes only. Read More
Property Information for 1993 Haley Walk
Summary
Location and General Information
- Community Features: Homeowners Assoc, Pool, Sidewalks, Street Lights
- Directions: Get on I-75 N/I-85 N from downtown via Williams St NW or Spring St NW. Stay on I-75 N (follow signs for Marietta/Chattanooga). Take exit 252B for Howell Mill Road. Turn left onto Howell Mill Road NW. Turn right onto Collier Road NW. Turn right onto Marietta Blvd NW. Turn left onto Marietta Road NW. Turn right into Westside Station and follow signs to Haley Walk. 1993 Haley Walk will be on your left.
- View: Neighborhood
- Coordinates: 33.813668,-84.451727
School Information
- Elementary School: Bolton Academy
- Middle School: Willis A. Sutton
- High School: North Atlanta
Taxes and HOA Information
- Parcel Number: 17 0229 LL4713
- Tax Year: 2024
- Tax Legal Description: 1993 Haley Walk
Virtual Tour
- Virtual Tour Link PP: https://www.propertypanorama.com/1993-Haley-Walk-Atlanta-GA-30318/unbranded
Parking
- Open Parking: No
Interior and Exterior Features
Interior Features
- Cooling: Ceiling Fan(s), Central Air, Zoned
- Heating: Natural Gas, Zoned
- Appliances: Dishwasher, Disposal, Gas Range, Gas Water Heater, Microwave, Self Cleaning Oven
- Basement: None
- Fireplace Features: Family Room, Gas Starter
- Flooring: Hardwood
- Interior Features: Entrance Foyer, High Ceilings 9 ft Upper, High Ceilings 10 ft Main, High Speed Internet, Tray Ceiling(s), Walk-In Closet(s)
- Levels/Stories: Two
- Other Equipment: None
- Window Features: Insulated Windows
- Kitchen Features: Breakfast Bar, Cabinets White, Kitchen Island, Pantry, Stone Counters, View to Family Room
- Master Bathroom Features: Double Vanity, Separate Tub/Shower
- Foundation: Slab
- Main Bedrooms: 1
- Total Half Baths: 1
- Bathrooms Total Integer: 3
- Main Full Baths: 1
- Bathrooms Total Decimal: 2
Exterior Features
- Accessibility Features: None
- Construction Materials: Brick, Cement Siding
- Fencing: None
- Horse Amenities: None
- Patio And Porch Features: Covered, Front Porch, Patio
- Pool Features: None
- Road Surface Type: Paved
- Roof Type: Composition
- Security Features: Smoke Detector(s)
- Spa Features: None
- Laundry Features: Laundry Room, Lower Level
- Pool Private: No
- Road Frontage Type: County Road
- Other Structures: None
Property
Utilities
- Sewer: Public Sewer
- Utilities: Cable Available, Electricity Available, Natural Gas Available, Phone Available, Sewer Available, Underground Utilities, Water Available
- Water Source: Public
- Electric: 110 Volts
Property and Assessments
- Home Warranty: No
- Property Condition: Resale
Green Features
- Green Energy Efficient: None
- Green Energy Generation: None
Lot Information
- Above Grade Finished Area: 3175
- Common Walls: No Common Walls
- Lot Features: Corner Lot, Landscaped, Level
- Waterfront Footage: None
Rental
Rent Information
- Land Lease: No
- Occupant Types: Owner
Public Records for 1993 Haley Walk
Tax Record
- 2024$8,870.00 ($739.17 / month)
Home Facts
- Beds3
- Baths2
- Total Finished SqFt3,175 SqFt
- Above Grade Finished3,175 SqFt
- StoriesTwo
- Lot Size0.0720 Acres
- StyleSingle Family Residence
- Year Built2018
- APN17 0229 LL4713
- CountyFulton - GA
- Fireplaces1





