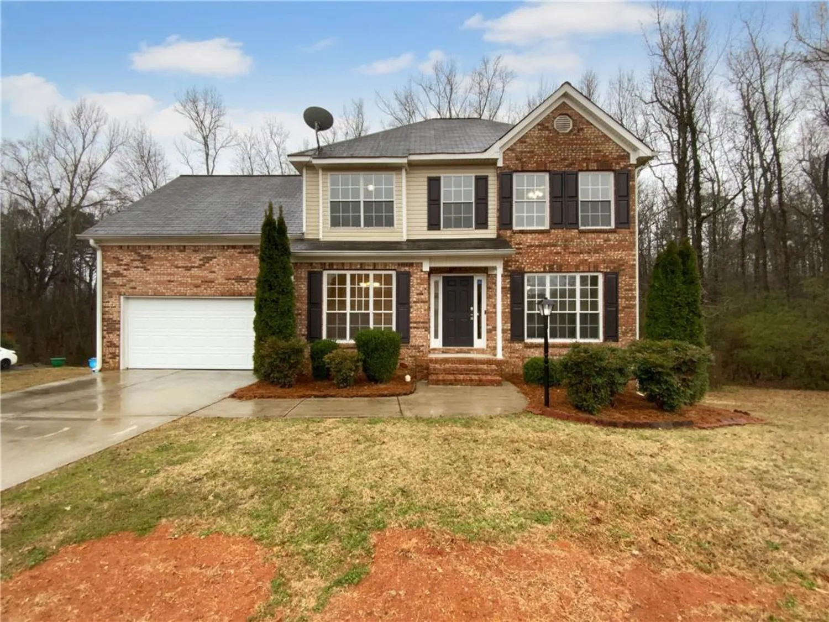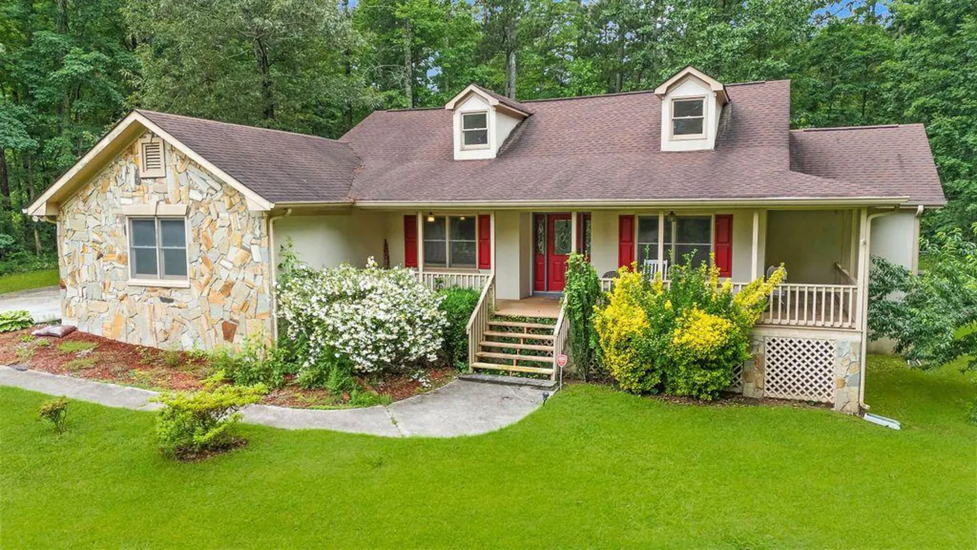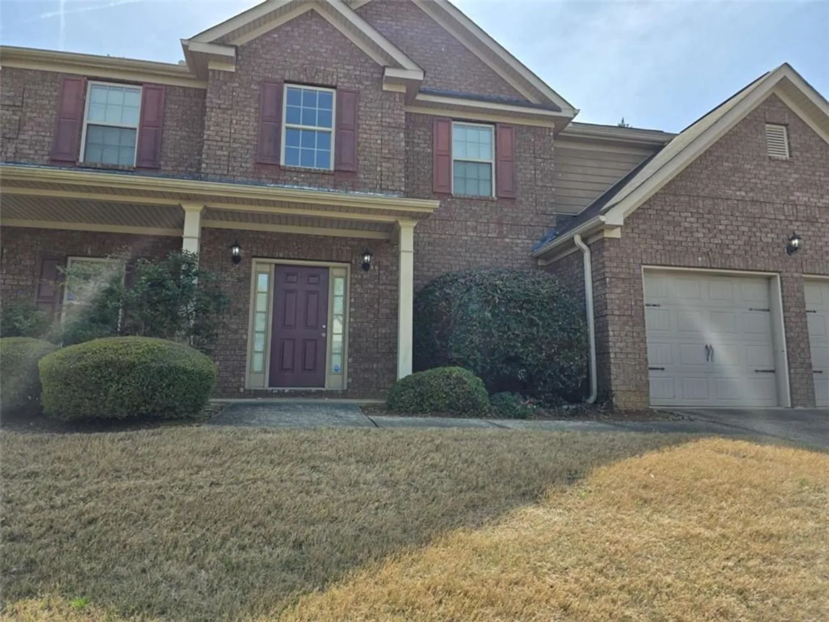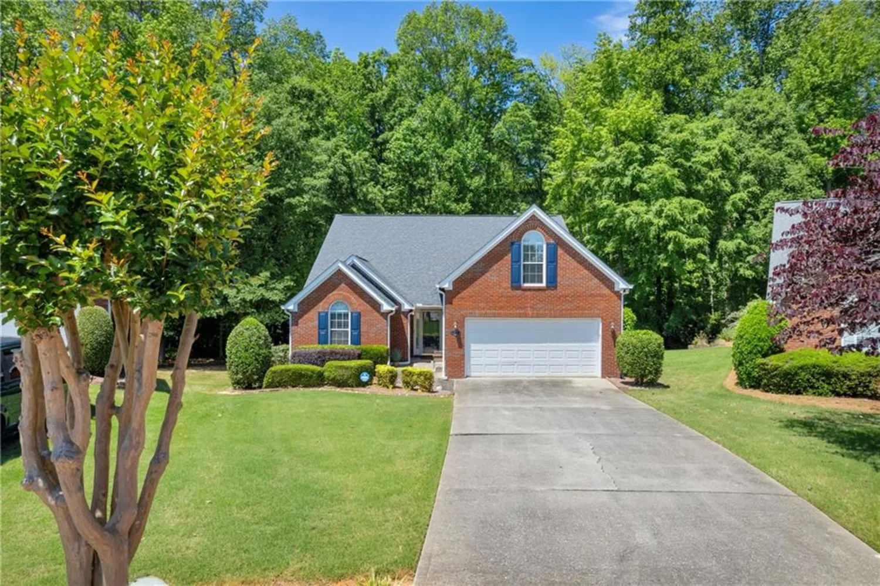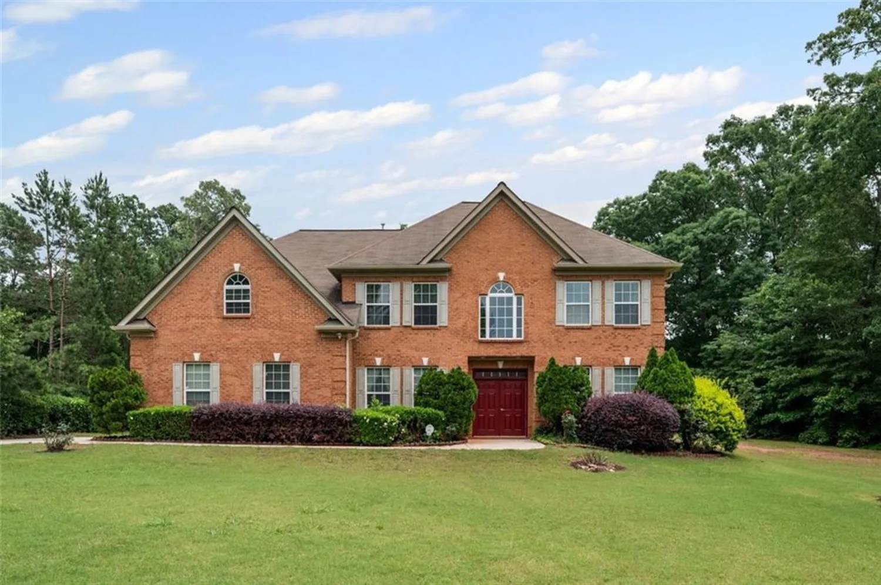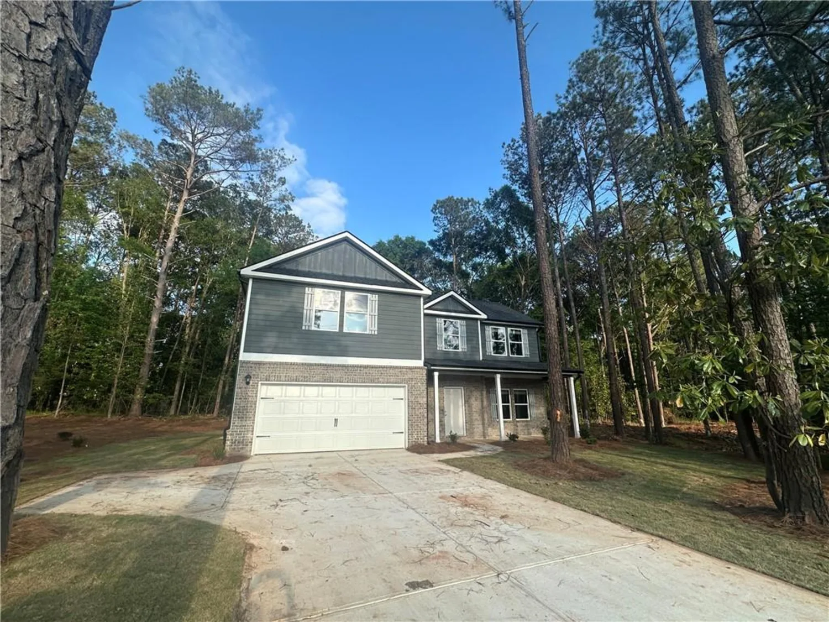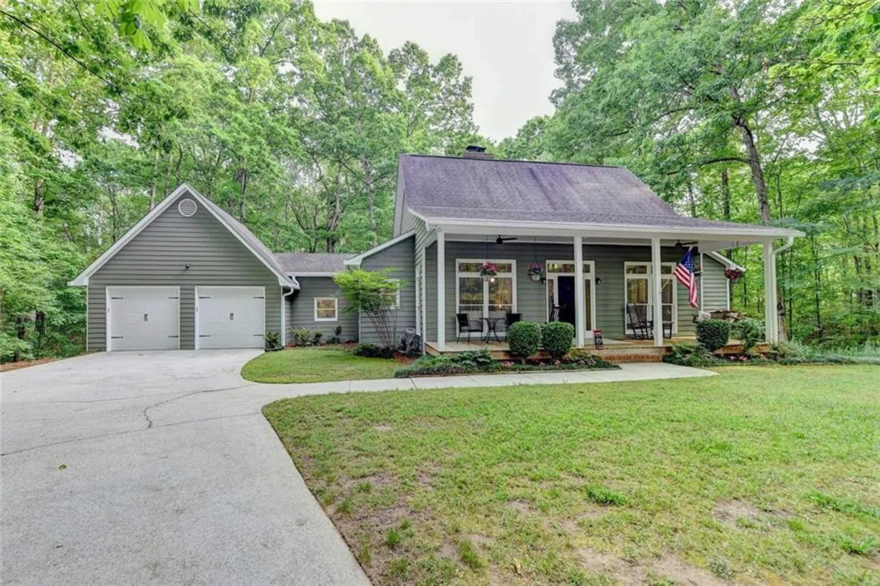909 shatley driveStockbridge, GA 30281
909 shatley driveStockbridge, GA 30281
Description
Welcome to this one-of-a-kind, no-expense-spared residence in the highly sought-after swim and tennis community of Pine Grove. Situated on one of the largest lots in the neighborhood, this cul-de-sac home is just a short walk to the clubhouse, pool, and tennis courts. The fully finished terrace level is ideal for multi-generational living, complete with a second kitchen, family room, bedroom with walk-in closet, full bathroom, laundry hookups, and a spacious rec/media room. A charming rocking chair front porch welcomes you into a gracious foyer flanked by a formal living room and a banquet-sized dining room with coffered ceilings. The fireside great room seamlessly flows into the casual dining area and chef’s kitchen, featuring white cabinetry, granite countertops, and upgraded appliances—including a double oven, gas cooktop, refrigerator, microwave, and dishwasher. A main-level bedroom and full bath offer convenience and flexibility. Upstairs, you’ll find four additional bedrooms and three full baths, plus a bonus room that can serve as a fifth bedroom with closet space. The spacious owner’s suite boasts trey ceilings, dual walk-in closets, and a luxurious en suite bath with double vanities, soaking tub, and separate shower. The beautifully landscaped, fully fenced backyard includes a custom-built she-shed with a loft and built-in shelving, an upgraded deck with stairs and landing, and an extended concrete patio for even more outdoor living space. Additional highlights include three HVAC systems and three water heaters for optimal comfort and efficiency. Don't miss your chance to own this exceptional home in Pine Grove!
Property Details for 909 Shatley Drive
- Subdivision ComplexPine Grove
- Architectural StyleOther
- ExteriorPrivate Entrance, Private Yard, Storage
- Num Of Garage Spaces2
- Parking FeaturesAttached, Driveway, Garage, Kitchen Level, Level Driveway
- Property AttachedNo
- Waterfront FeaturesNone
LISTING UPDATED:
- StatusActive
- MLS #7592559
- Days on Site2
- Taxes$7,729 / year
- HOA Fees$450 / year
- MLS TypeResidential
- Year Built2018
- Lot Size0.38 Acres
- CountryHenry - GA
Location
Listing Courtesy of Keller Williams Rlty Consultants - Renee Bissell
LISTING UPDATED:
- StatusActive
- MLS #7592559
- Days on Site2
- Taxes$7,729 / year
- HOA Fees$450 / year
- MLS TypeResidential
- Year Built2018
- Lot Size0.38 Acres
- CountryHenry - GA
Building Information for 909 Shatley Drive
- StoriesThree Or More
- Year Built2018
- Lot Size0.3812 Acres
Payment Calculator
Term
Interest
Home Price
Down Payment
The Payment Calculator is for illustrative purposes only. Read More
Property Information for 909 Shatley Drive
Summary
Location and General Information
- Community Features: Clubhouse, Homeowners Assoc, Near Schools, Near Shopping, Pool, Sidewalks, Tennis Court(s)
- Directions: 75S Exit 228 turn left (Stockbridge/Jonesboro) US 23/42 turn left. At light (Valley Hill Rd) turn right. Pine Grove is on left. 675 exit 2 follow US/23.
- View: Other
- Coordinates: 33.567666,-84.243955
School Information
- Elementary School: Cotton Indian
- Middle School: Stockbridge
- High School: Stockbridge
Taxes and HOA Information
- Parcel Number: 028G01252000
- Tax Year: 2024
- Association Fee Includes: Swim, Tennis
- Tax Legal Description: LLOT-101+ LDIST-12 LOT-252 PINE GROVE
Virtual Tour
- Virtual Tour Link PP: https://www.propertypanorama.com/909-Shatley-Drive-Stockbridge-GA-30281/unbranded
Parking
- Open Parking: Yes
Interior and Exterior Features
Interior Features
- Cooling: Ceiling Fan(s), Central Air, Zoned
- Heating: Natural Gas, Zoned
- Appliances: Dishwasher, Disposal, Double Oven, ENERGY STAR Qualified Appliances, Gas Cooktop, Microwave
- Basement: Daylight, Exterior Entry, Finished, Finished Bath, Full, Interior Entry
- Fireplace Features: Basement, Electric, Family Room, Gas Log, Gas Starter
- Flooring: Hardwood
- Interior Features: Coffered Ceiling(s), Crown Molding, Double Vanity, Entrance Foyer, High Ceilings 10 ft Main, High Speed Internet, His and Hers Closets, Recessed Lighting, Tray Ceiling(s), Walk-In Closet(s)
- Levels/Stories: Three Or More
- Other Equipment: None
- Window Features: Double Pane Windows
- Kitchen Features: Breakfast Bar, Cabinets White, Pantry Walk-In, Second Kitchen
- Master Bathroom Features: Double Vanity, Separate His/Hers, Separate Tub/Shower
- Foundation: Concrete Perimeter
- Main Bedrooms: 1
- Total Half Baths: 1
- Bathrooms Total Integer: 6
- Main Full Baths: 1
- Bathrooms Total Decimal: 5
Exterior Features
- Accessibility Features: None
- Construction Materials: Brick
- Fencing: Back Yard, Fenced, Privacy, Wood
- Horse Amenities: None
- Patio And Porch Features: Deck, Front Porch, Patio
- Pool Features: None
- Road Surface Type: Asphalt
- Roof Type: Composition
- Security Features: Smoke Detector(s)
- Spa Features: None
- Laundry Features: Laundry Room, Upper Level
- Pool Private: No
- Road Frontage Type: None
- Other Structures: Shed(s)
Property
Utilities
- Sewer: Public Sewer
- Utilities: Cable Available, Electricity Available, Natural Gas Available, Phone Available, Sewer Available, Underground Utilities, Water Available
- Water Source: Public
- Electric: Other
Property and Assessments
- Home Warranty: No
- Property Condition: Resale
Green Features
- Green Energy Efficient: Appliances, Construction, HVAC, Insulation, Windows
- Green Energy Generation: None
Lot Information
- Above Grade Finished Area: 3213
- Common Walls: No Common Walls
- Lot Features: Back Yard, Cul-De-Sac, Front Yard, Landscaped, Level
- Waterfront Footage: None
Rental
Rent Information
- Land Lease: No
- Occupant Types: Owner
Public Records for 909 Shatley Drive
Tax Record
- 2024$7,729.00 ($644.08 / month)
Home Facts
- Beds6
- Baths5
- Total Finished SqFt4,691 SqFt
- Above Grade Finished3,213 SqFt
- Below Grade Finished1,478 SqFt
- StoriesThree Or More
- Lot Size0.3812 Acres
- StyleSingle Family Residence
- Year Built2018
- APN028G01252000
- CountyHenry - GA
- Fireplaces2




