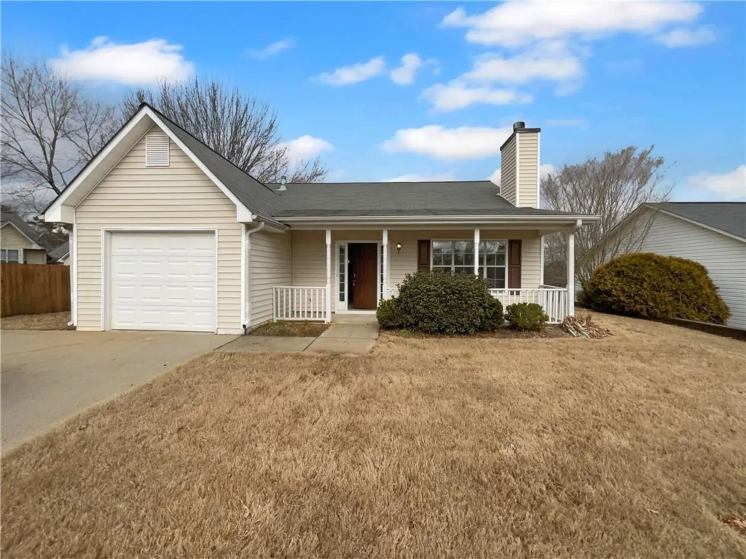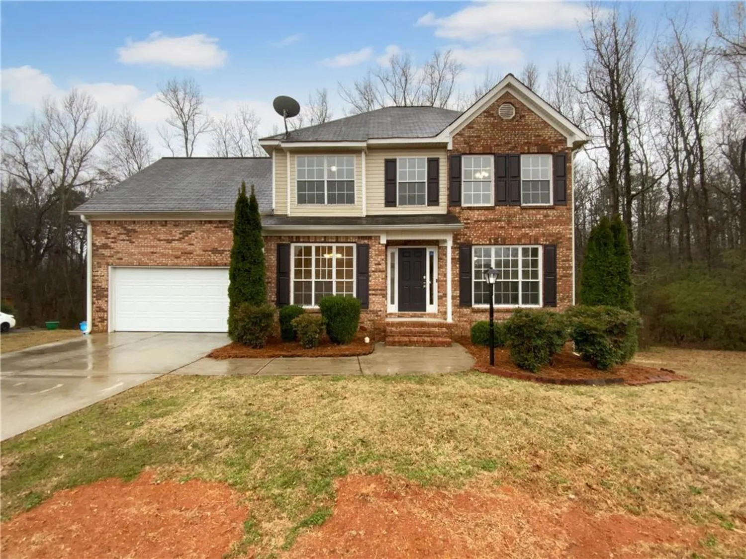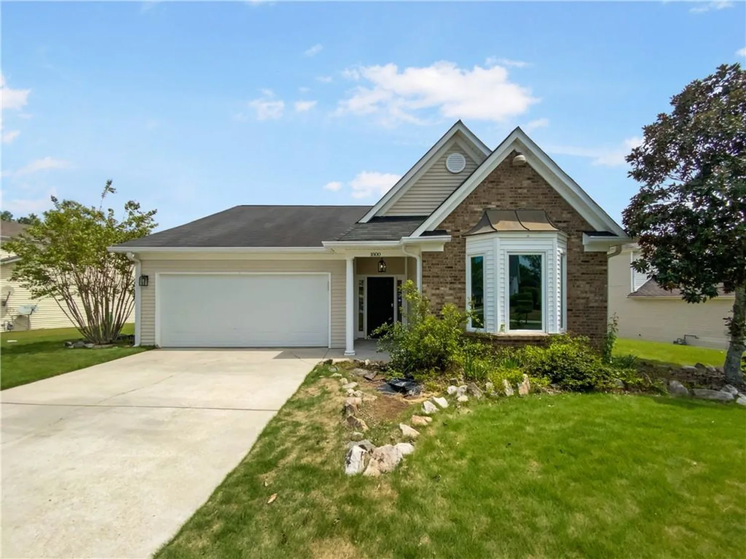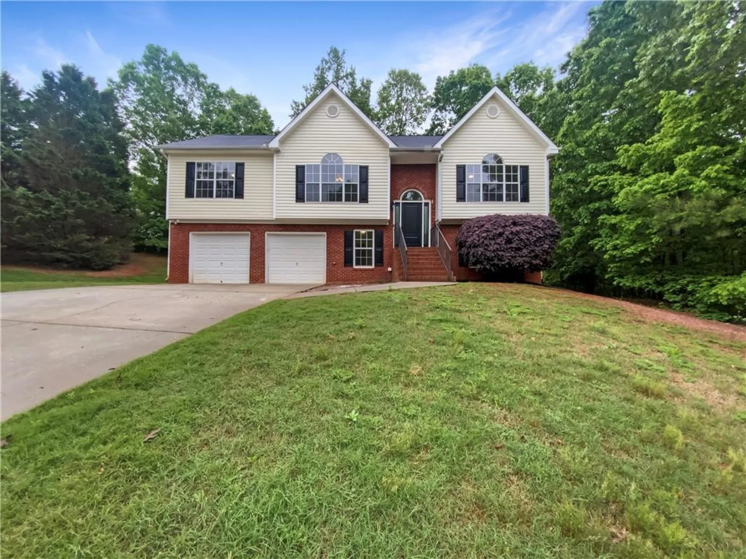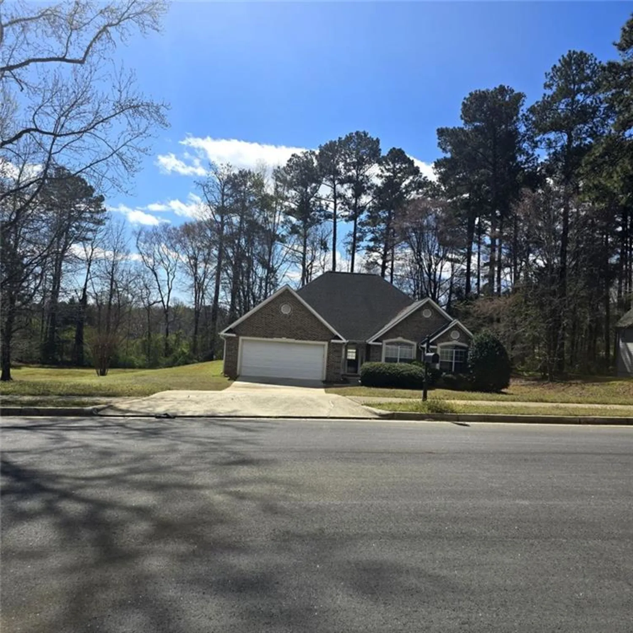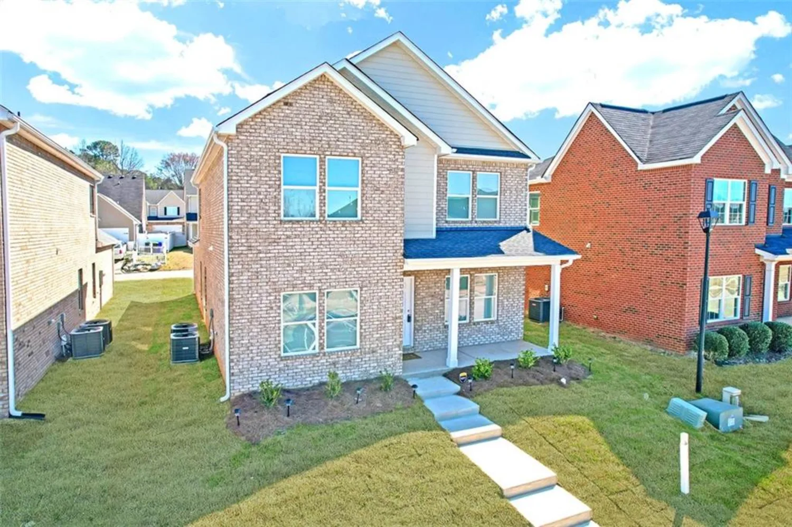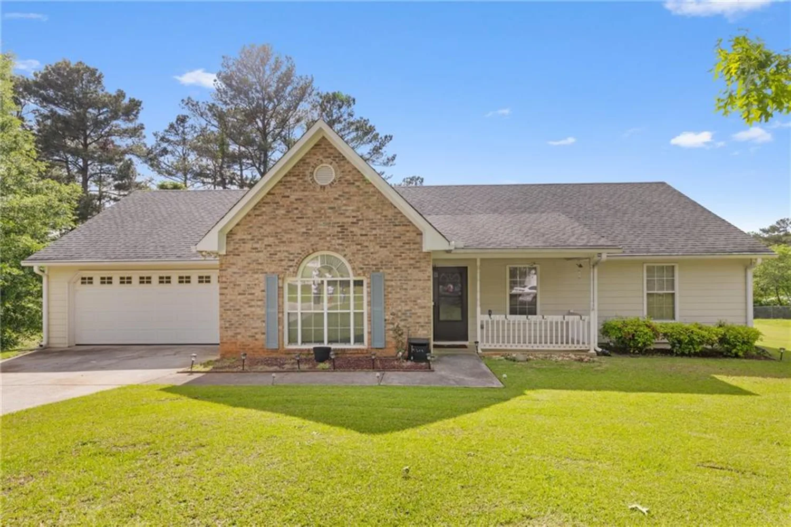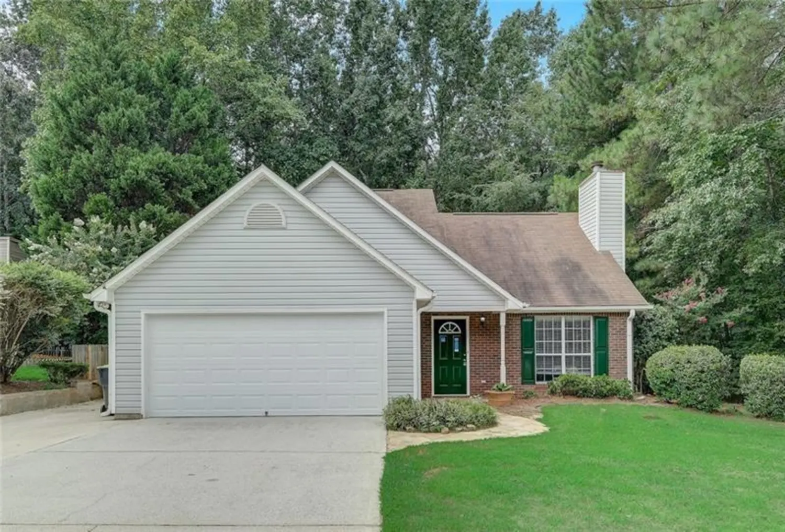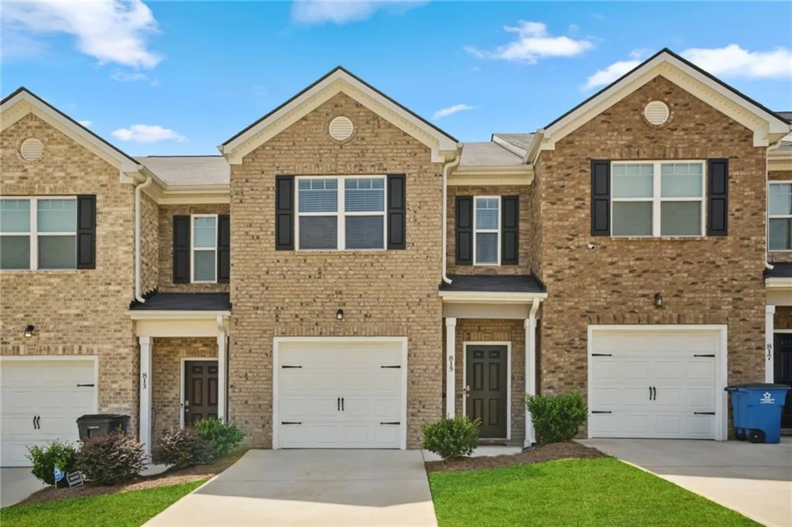415 stephanie courtStockbridge, GA 30281
415 stephanie courtStockbridge, GA 30281
Description
Welcome to 415 Stephanie Court—a former model home that offers the perfect blend of classic style, modern updates, and unbeatable location. Nestled on the largest corner lot in a quiet cul-de-sac, this beautifully maintained 4-sided brick home delivers over 2,000 square feet of thoughtfully designed living space, including a split bedroom floorplan that ensures privacy and functionality for everyone. The spacious layout features neutral paint tones, plush carpeting, and a versatile finished bonus room upstairs with Berber carpet—ideal for a guest suite, playroom, or media center. There’s even a generous unfinished attic space ready for your custom expansion! The light-filled interior centers around a gorgeous two-sided gas fireplace connecting the great room and office, while the sun-drenched four-seasons room with full-length windows offers a peaceful view of the private, wooded backyard—a quiet retreat where you can often spot deer roaming at dusk. Step out onto the back deck for your morning coffee or weekend entertaining. Enjoy a new refrigerator, newer HVAC, water heater, plus a vapor barrier-protected crawl space for efficiency. The garage features custom built-ins, and the washer,dryer and Fridge stay. Furniture is even negotiable for a seamless move-in. Located in a community with amenities and just minutes from Tanger Outlets, I-75, and the Atlanta Motor Speedway, this home is also a short drive to the historic charm of Senoia and only 25 minutes from Hartsfield-Jackson Atlanta International Airport. Whether you're commuting to Atlanta or seeking a peaceful retreat, this home has it all.
Property Details for 415 Stephanie Court
- Subdivision ComplexMeridian
- Architectural StyleGarden (1 Level), Ranch
- ExteriorLighting, Private Entrance, Private Yard, Rain Gutters, Rear Stairs
- Num Of Garage Spaces2
- Num Of Parking Spaces6
- Parking FeaturesGarage, Garage Door Opener, Garage Faces Front, Kitchen Level
- Property AttachedNo
- Waterfront FeaturesNone
LISTING UPDATED:
- StatusActive
- MLS #7575747
- Days on Site8
- Taxes$987 / year
- HOA Fees$130 / month
- MLS TypeResidential
- Year Built2001
- Lot Size0.24 Acres
- CountryHenry - GA
LISTING UPDATED:
- StatusActive
- MLS #7575747
- Days on Site8
- Taxes$987 / year
- HOA Fees$130 / month
- MLS TypeResidential
- Year Built2001
- Lot Size0.24 Acres
- CountryHenry - GA
Building Information for 415 Stephanie Court
- StoriesOne and One Half
- Year Built2001
- Lot Size0.2351 Acres
Payment Calculator
Term
Interest
Home Price
Down Payment
The Payment Calculator is for illustrative purposes only. Read More
Property Information for 415 Stephanie Court
Summary
Location and General Information
- Community Features: Clubhouse, Homeowners Assoc, Pool, Sidewalks, Street Lights
- Directions: From I-285 in Atlanta, take I-75 South toward Macon. Take Exit 222 for Jodeco Road and turn left onto Jodeco Road. Continue for about 2 miles, then turn right onto Flippen Road. Follow Flippen Road for approximately 1.5 miles and turn left onto Walt Stephens Road. After about half a mile, turn left onto Northbridge Road, then take a right onto Stephanie Court. 415 Stephanie Court will be on your left—welcome home!
- View: Neighborhood, Trees/Woods
- Coordinates: 33.497135,-84.254902
School Information
- Elementary School: Pate's Creek
- Middle School: Dutchtown
- High School: Dutchtown
Taxes and HOA Information
- Parcel Number: 033G01019000
- Tax Year: 2024
- Association Fee Includes: Maintenance Grounds, Swim, Trash
- Tax Legal Description: LLOT-43 LDIST-6 LOT-19 MERIDIAN
Virtual Tour
- Virtual Tour Link PP: https://www.propertypanorama.com/415-Stephanie-Court-Stockbridge-GA-30281/unbranded
Parking
- Open Parking: No
Interior and Exterior Features
Interior Features
- Cooling: Central Air
- Heating: Central, Forced Air
- Appliances: Dishwasher, Dryer, Refrigerator, Washer
- Basement: Crawl Space
- Fireplace Features: Double Sided, Gas Log, Gas Starter, Great Room
- Flooring: Carpet, Hardwood
- Interior Features: Cathedral Ceiling(s), Double Vanity, Entrance Foyer, High Ceilings 10 ft Main, Recessed Lighting, Vaulted Ceiling(s), Walk-In Closet(s)
- Levels/Stories: One and One Half
- Other Equipment: None
- Window Features: None
- Kitchen Features: Cabinets White, Eat-in Kitchen, Laminate Counters, View to Family Room
- Master Bathroom Features: Double Vanity, Separate Tub/Shower
- Foundation: Slab
- Main Bedrooms: 3
- Bathrooms Total Integer: 2
- Main Full Baths: 2
- Bathrooms Total Decimal: 2
Exterior Features
- Accessibility Features: None
- Construction Materials: Brick 4 Sides
- Fencing: None
- Horse Amenities: None
- Patio And Porch Features: Covered, Deck, Enclosed, Front Porch, Glass Enclosed, Rear Porch
- Pool Features: None
- Road Surface Type: None
- Roof Type: Composition, Shingle
- Security Features: Smoke Detector(s)
- Spa Features: None
- Laundry Features: In Kitchen, Laundry Closet, Main Level
- Pool Private: No
- Road Frontage Type: None
- Other Structures: None
Property
Utilities
- Sewer: Public Sewer
- Utilities: Cable Available, Natural Gas Available
- Water Source: Public
- Electric: None
Property and Assessments
- Home Warranty: No
- Property Condition: Resale
Green Features
- Green Energy Efficient: None
- Green Energy Generation: None
Lot Information
- Above Grade Finished Area: 2226
- Common Walls: No Common Walls
- Lot Features: Back Yard, Corner Lot, Front Yard, Landscaped, Sloped
- Waterfront Footage: None
Rental
Rent Information
- Land Lease: No
- Occupant Types: Vacant
Public Records for 415 Stephanie Court
Tax Record
- 2024$987.00 ($82.25 / month)
Home Facts
- Beds3
- Baths2
- Total Finished SqFt2,226 SqFt
- Above Grade Finished2,226 SqFt
- StoriesOne and One Half
- Lot Size0.2351 Acres
- StyleSingle Family Residence
- Year Built2001
- APN033G01019000
- CountyHenry - GA
- Fireplaces1




