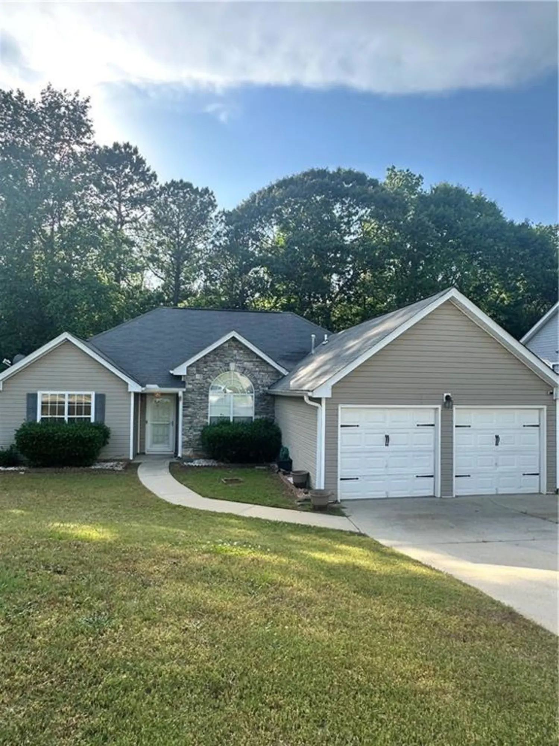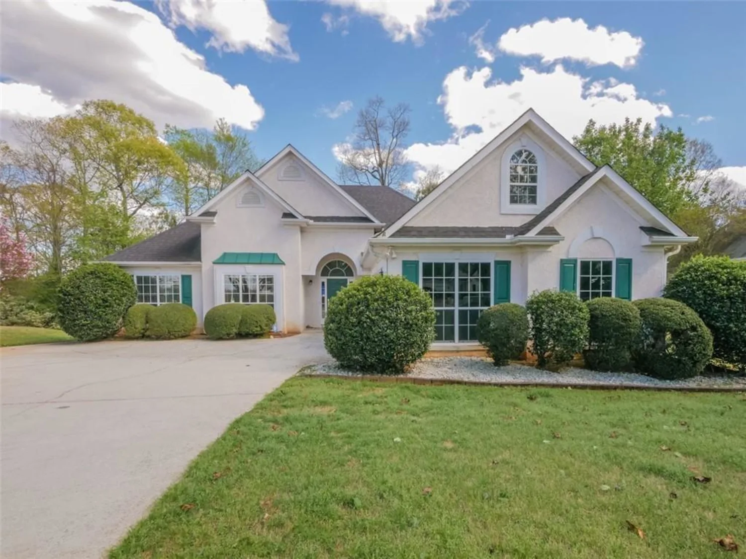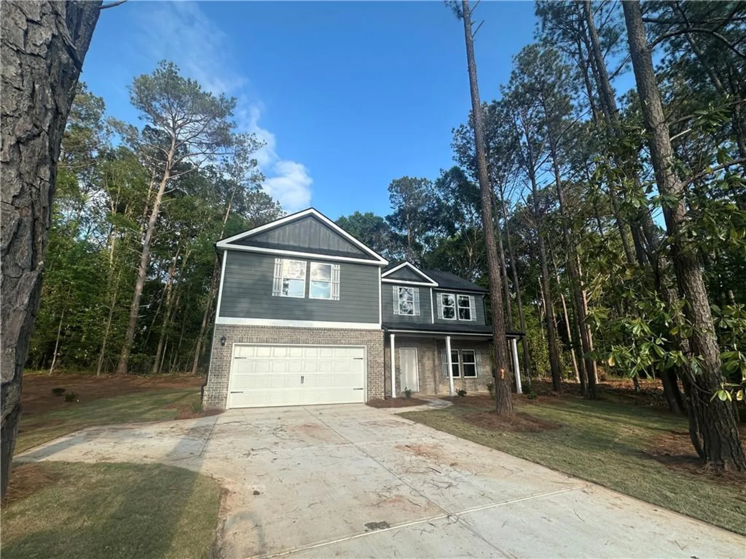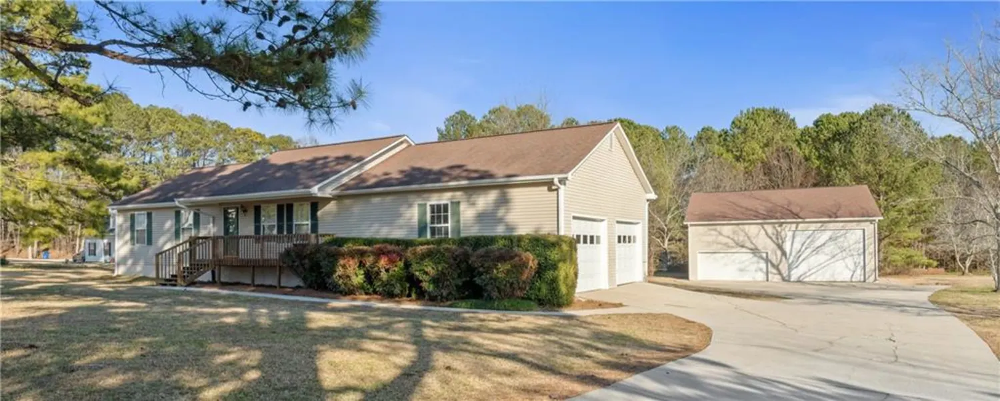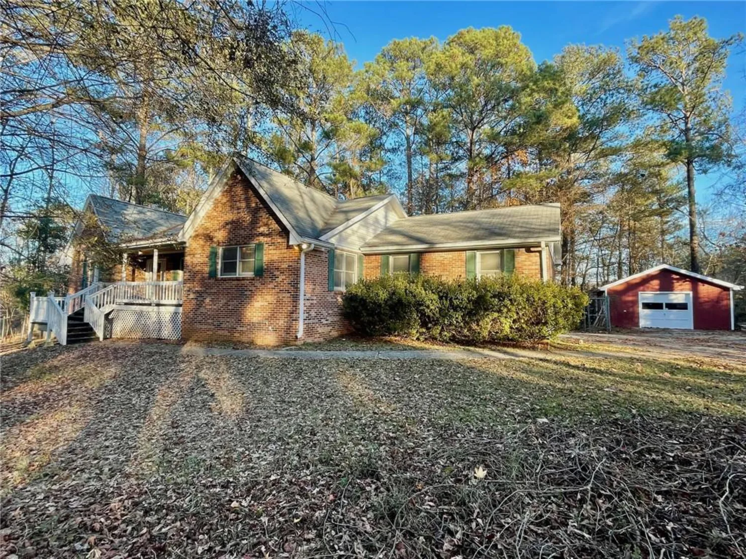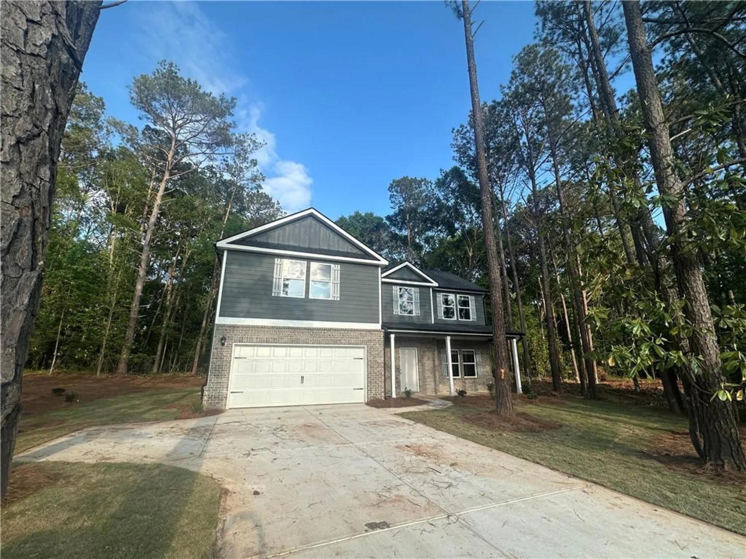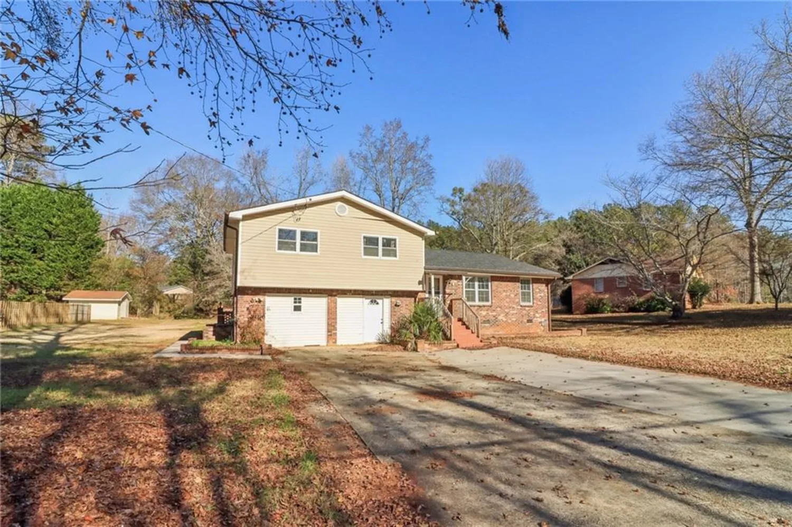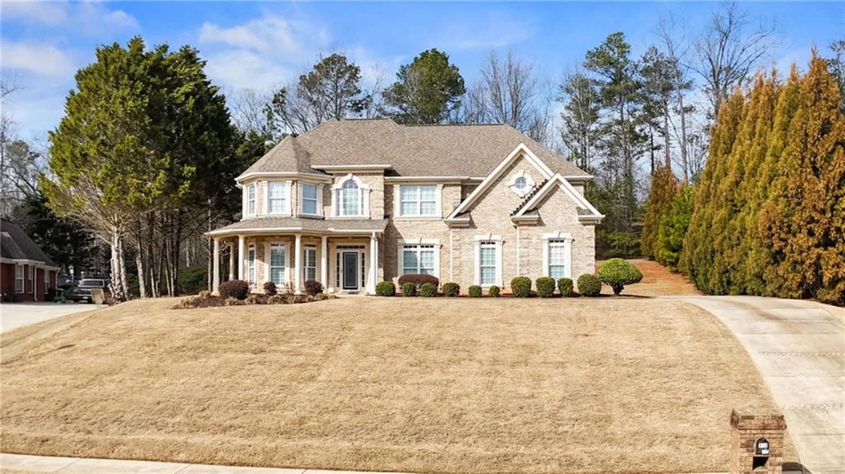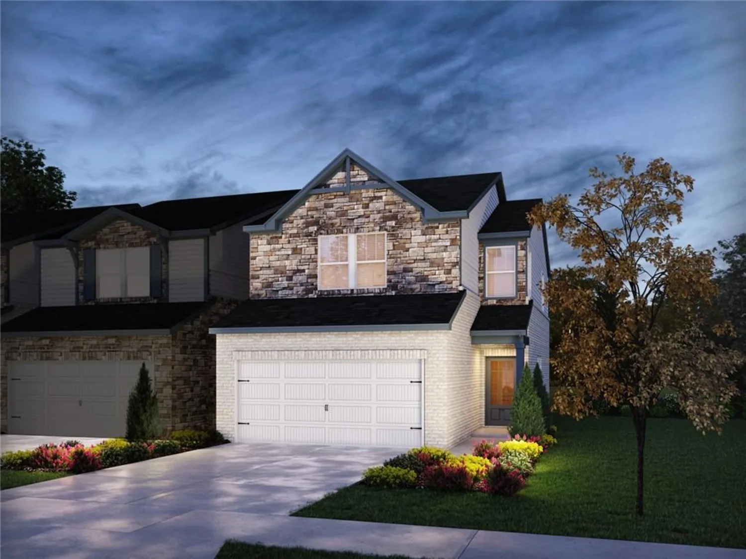653 armitage wayStockbridge, GA 30281
653 armitage wayStockbridge, GA 30281
Description
5 Incentives Choices: $10,000 Seller Contribution with full price offer! Take your pick on how to use this incredible $10,000 seller contribution! Whether you want to: 1). Choose the perfect color palette to make your new home truly yours, 2). Upgrade the flooring to match your style, 3). Cover your closing costs for a smoother purchase, 4). Buy down your interest rate for long-term savings, or 5). Have a full year of taxes and insurance paid. The choice is yours! Plus: $0 Down Payment Offered through our preferred lender. Home Warranty Included: For added peace of mind. These flexible incentives are designed to help you settle into your dream home with ease. Rare opportunity for a new construction custom 5-Bedroom Home in Northbridge Crossing - Modern Upgrades & Prime Location to Highway. This 5 bedroom 3 bathroom 3,000 sq. ft. of living space, has an open-concept design, and modern touches at every turn. This home offers the perfect blend of comfort and convenience. Major features include its open-concept layout ideal for entertaining & family gatherings, stylish electric fireplace, custom soft close white cabinets with sparkling quartz countertops equipped with state of the art stainless steel appliances. The 2 story stairwell dazzles with glass bubble lighting, each room has energy efficient LED lighting, recessed lighting, sconces, and ceiling fans. The Northeastern facing home has luxury vinyl planking on both floors and the stairs so allergy suffers don't have allergens found in carpet. There a 2 entrances: the front door and the backdoor with the back entry having a hidden away 2 car garage. The low maintenance yard is perfect for busy homeowners that don't have time for yard work due to the HOA maintaining the front lawn. Due to it's prime location from I-675 and I-75 commuting is a breeze. Marta is also within walking distance. Shopping and dining options are plentiful. This move in ready home is a good long term investment for anyone wanting to add to their property portfolio or even better for first time home buyers cramped in their current living space.
Property Details for 653 ARMITAGE Way
- Subdivision ComplexNorthbridge Crossing
- Architectural StyleTraditional
- ExteriorNone
- Num Of Garage Spaces2
- Num Of Parking Spaces2
- Parking FeaturesDriveway, Garage
- Property AttachedNo
- Waterfront FeaturesNone
LISTING UPDATED:
- StatusPending
- MLS #7531935
- Days on Site54
- Taxes$616 / year
- HOA Fees$600 / year
- MLS TypeResidential
- Year Built2024
- Lot Size0.04 Acres
- CountryHenry - GA
Location
Listing Courtesy of Keller Williams Rlty, First Atlanta - Syreeta Wigginton
LISTING UPDATED:
- StatusPending
- MLS #7531935
- Days on Site54
- Taxes$616 / year
- HOA Fees$600 / year
- MLS TypeResidential
- Year Built2024
- Lot Size0.04 Acres
- CountryHenry - GA
Building Information for 653 ARMITAGE Way
- StoriesTwo
- Year Built2024
- Lot Size0.0430 Acres
Payment Calculator
Term
Interest
Home Price
Down Payment
The Payment Calculator is for illustrative purposes only. Read More
Property Information for 653 ARMITAGE Way
Summary
Location and General Information
- Community Features: Clubhouse, Playground, Pool, Street Lights, Sidewalks, Near Shopping
- Directions: Use the right 2 lanes to take exit 58 to merge onto I-75 S toward Macon. Use the right 2 lanes to take exit 228 for GA-138 E toward Stockbridge. Continue on GA-138 E. Drive to Armitage Way in Stockbridge
- View: Neighborhood
- Coordinates: 33.544524,-84.260579
School Information
- Elementary School: Stockbridge
- Middle School: Stockbridge
- High School: Stockbridge
Taxes and HOA Information
- Parcel Number: 030D01086000
- Tax Year: 2024
- Tax Legal Description: 0
Virtual Tour
Parking
- Open Parking: Yes
Interior and Exterior Features
Interior Features
- Cooling: Ceiling Fan(s), Electric, Central Air
- Heating: Electric, Central
- Appliances: Dishwasher, Electric Cooktop, Electric Range, Electric Water Heater
- Basement: None
- Fireplace Features: Electric
- Flooring: Hardwood, Luxury Vinyl
- Interior Features: High Ceilings 9 ft Main
- Levels/Stories: Two
- Other Equipment: None
- Window Features: Double Pane Windows
- Kitchen Features: Cabinets White, Stone Counters, Kitchen Island, Pantry, View to Family Room
- Master Bathroom Features: Double Vanity, Soaking Tub, Separate Tub/Shower
- Foundation: Slab
- Main Bedrooms: 2
- Bathrooms Total Integer: 3
- Main Full Baths: 1
- Bathrooms Total Decimal: 3
Exterior Features
- Accessibility Features: None
- Construction Materials: HardiPlank Type, Brick Front
- Fencing: None
- Horse Amenities: None
- Patio And Porch Features: Front Porch
- Pool Features: None
- Road Surface Type: Asphalt
- Roof Type: Composition
- Security Features: None
- Spa Features: None
- Laundry Features: Laundry Room
- Pool Private: No
- Road Frontage Type: None
- Other Structures: None
Property
Utilities
- Sewer: Public Sewer
- Utilities: Cable Available, Electricity Available, Sewer Available, Phone Available, Water Available
- Water Source: Public
- Electric: 220 Volts, 110 Volts
Property and Assessments
- Home Warranty: Yes
- Property Condition: New Construction
Green Features
- Green Energy Efficient: Lighting, Thermostat
- Green Energy Generation: None
Lot Information
- Common Walls: No Common Walls
- Lot Features: Front Yard
- Waterfront Footage: None
Rental
Rent Information
- Land Lease: No
- Occupant Types: Owner
Public Records for 653 ARMITAGE Way
Tax Record
- 2024$616.00 ($51.33 / month)
Home Facts
- Beds5
- Baths3
- Total Finished SqFt3,000 SqFt
- StoriesTwo
- Lot Size0.0430 Acres
- StyleSingle Family Residence
- Year Built2024
- APN030D01086000
- CountyHenry - GA
- Fireplaces1




