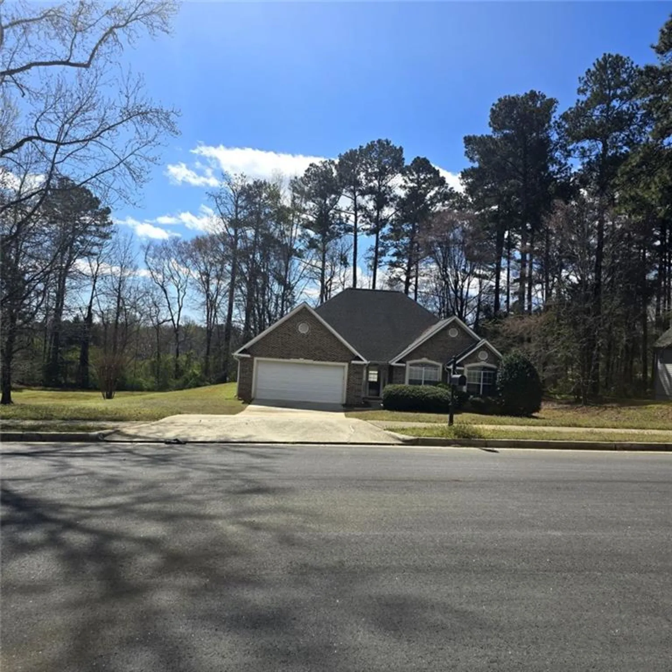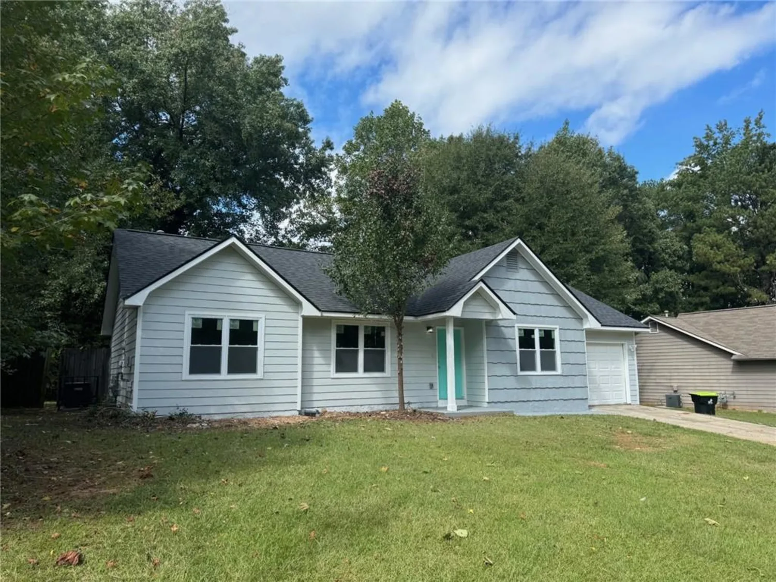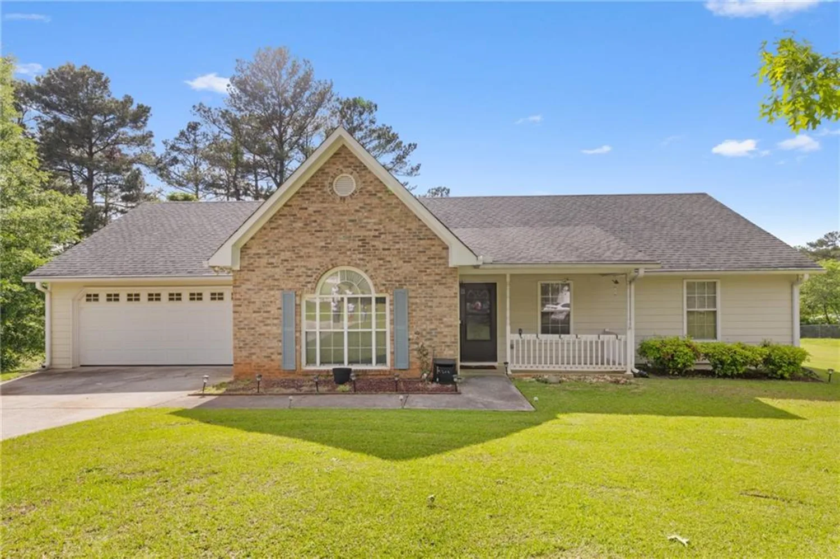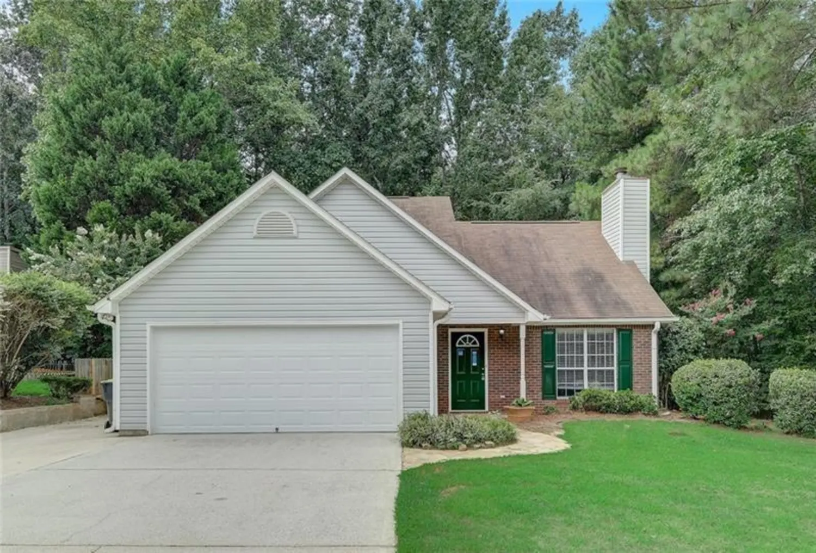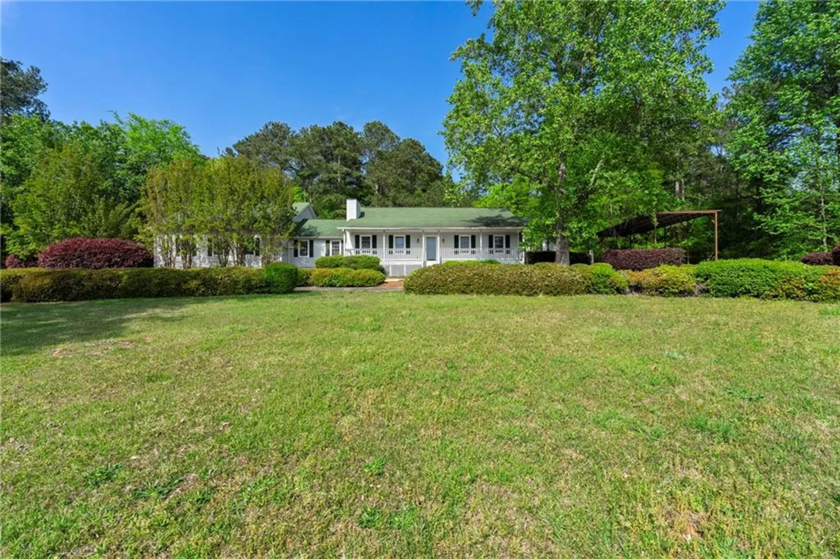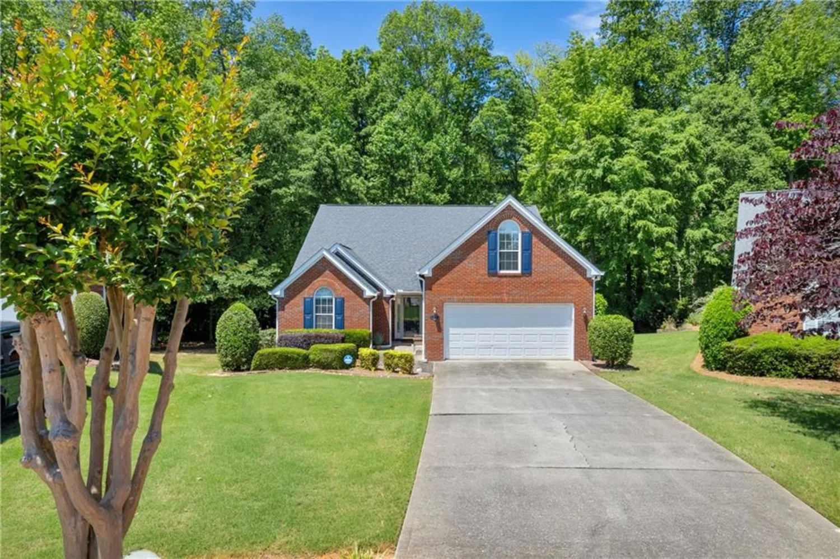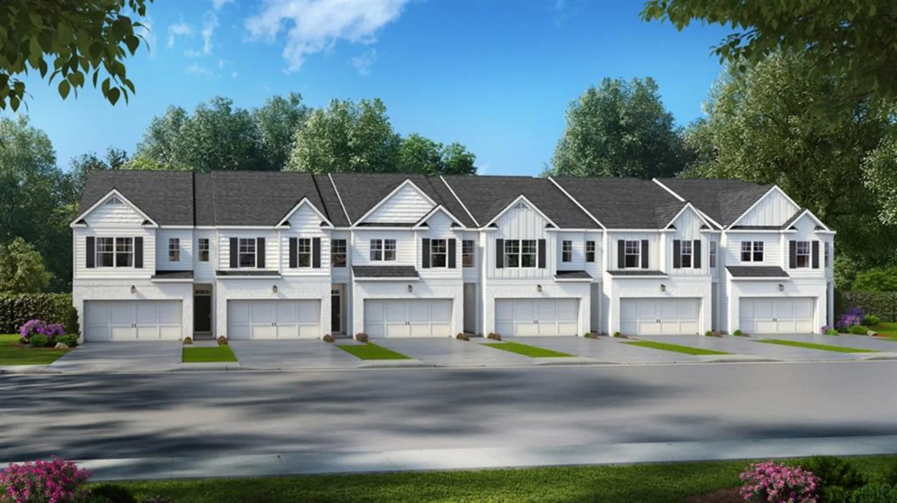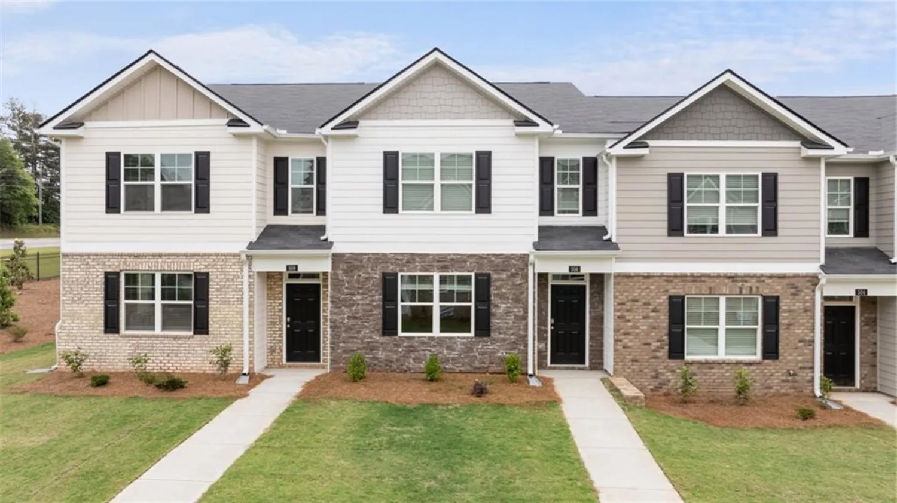815 taurus driveStockbridge, GA 30281
815 taurus driveStockbridge, GA 30281
Description
Welcome home to this stunning 3-bedroom, 2.5-bathroom townhome in a desirable 4-sided brick community! Featuring 9-foot ceilings and an open-concept design, this home is perfect for modern living and entertaining. The spacious primary suite boasts a double vanity, a walk-in closet, and abundant natural light. Located just minutes from Interstate 75, shopping, dining, and Hartsfield-Jackson Atlanta International Airport, this home offers both convenience and comfort. Enjoy access to community amenities, including an Olympic-sized pool, dog park, playground, walking trails, and sidewalks for leisurely strolls. Plus, lawn maintenance is included with the HOA, so you can enjoy a low-maintenance lifestyle. As an added bonus, our preferred lender is offering a free appraisal! Don’t miss this opportunity—schedule your showing today! For buyers interested in an assumable loan, this loan is assumable at 5.5% interest rate (FHA).
Property Details for 815 Taurus Drive
- Subdivision ComplexBroder Farm
- Architectural StyleTownhouse
- ExteriorNone
- Num Of Garage Spaces1
- Num Of Parking Spaces2
- Parking FeaturesGarage, Garage Door Opener, Garage Faces Front
- Property AttachedYes
- Waterfront FeaturesNone
LISTING UPDATED:
- StatusActive
- MLS #7522812
- Days on Site230
- Taxes$4,751 / year
- HOA Fees$140 / month
- MLS TypeResidential
- Year Built2022
- Lot Size0.05 Acres
- CountryHenry - GA
LISTING UPDATED:
- StatusActive
- MLS #7522812
- Days on Site230
- Taxes$4,751 / year
- HOA Fees$140 / month
- MLS TypeResidential
- Year Built2022
- Lot Size0.05 Acres
- CountryHenry - GA
Building Information for 815 Taurus Drive
- StoriesTwo
- Year Built2022
- Lot Size0.0505 Acres
Payment Calculator
Term
Interest
Home Price
Down Payment
The Payment Calculator is for illustrative purposes only. Read More
Property Information for 815 Taurus Drive
Summary
Location and General Information
- Community Features: Dog Park, Homeowners Assoc, Near Schools, Near Shopping, Playground, Pool
- Directions: Take I-75 Exit 224 and go east on Hudson Bridge Rd for 2.5 miles. Turn left on Rock Quarry Rd, then right on Banks Rd after 1 mile. Drive 1.2 miles and turn right on Capricorn Dr. After 0.3 miles, turn left on Taurus Dr. Your destination, 815 Taurus Dr, is on the right.
- View: Other
- Coordinates: 33.516587,-84.247052
School Information
- Elementary School: Pate's Creek
- Middle School: Dutchtown
- High School: Dutchtown
Taxes and HOA Information
- Parcel Number: 031T01101000
- Tax Year: 2024
- Association Fee Includes: Maintenance Grounds, Swim
- Tax Legal Description: LLOT-11,6 LDIST-6,12 LOT-101 BRODER FARM FOR 2022 DIGEST (031T PH1) BRODER FARM SUB (223 PARCELS/222 LOTS + 1 OPEN SPACE/MAIL KIOSK) APPROVED 3/22/21.
- Tax Lot: 101
Virtual Tour
- Virtual Tour Link PP: https://www.propertypanorama.com/815-Taurus-Drive-Stockbridge-GA-30281/unbranded
Parking
- Open Parking: No
Interior and Exterior Features
Interior Features
- Cooling: Ceiling Fan(s), Central Air, Zoned
- Heating: Central
- Appliances: Dishwasher, Disposal, Electric Oven, Electric Range, Electric Water Heater, Microwave
- Basement: None
- Fireplace Features: None
- Flooring: Carpet, Vinyl
- Interior Features: Double Vanity, Entrance Foyer, High Ceilings 9 ft Main, High Ceilings 9 ft Upper, High Speed Internet, Recessed Lighting, Smart Home, Walk-In Closet(s)
- Levels/Stories: Two
- Other Equipment: None
- Window Features: Double Pane Windows, Insulated Windows, Shutters
- Kitchen Features: Cabinets White, Pantry, Solid Surface Counters, View to Family Room
- Master Bathroom Features: Double Vanity, Shower Only
- Foundation: Slab
- Total Half Baths: 1
- Bathrooms Total Integer: 3
- Bathrooms Total Decimal: 2
Exterior Features
- Accessibility Features: None
- Construction Materials: Brick 4 Sides
- Fencing: None
- Horse Amenities: None
- Patio And Porch Features: Covered, Rear Porch
- Pool Features: None
- Road Surface Type: Asphalt
- Roof Type: Shingle
- Security Features: Smoke Detector(s)
- Spa Features: None
- Laundry Features: Electric Dryer Hookup, Laundry Closet, Upper Level
- Pool Private: No
- Road Frontage Type: Private Road
- Other Structures: None
Property
Utilities
- Sewer: Public Sewer
- Utilities: Cable Available, Electricity Available, Phone Available, Sewer Available, Water Available
- Water Source: Public
- Electric: 110 Volts, 220 Volts in Garage, 220 Volts in Laundry
Property and Assessments
- Home Warranty: No
- Property Condition: Resale
Green Features
- Green Energy Efficient: HVAC, Thermostat, Windows
- Green Energy Generation: None
Lot Information
- Common Walls: 2+ Common Walls
- Lot Features: Cleared, Level
- Waterfront Footage: None
Rental
Rent Information
- Land Lease: No
- Occupant Types: Owner
Public Records for 815 Taurus Drive
Tax Record
- 2024$4,751.00 ($395.92 / month)
Home Facts
- Beds3
- Baths2
- Total Finished SqFt1,476 SqFt
- StoriesTwo
- Lot Size0.0505 Acres
- StyleTownhouse
- Year Built2022
- APN031T01101000
- CountyHenry - GA




