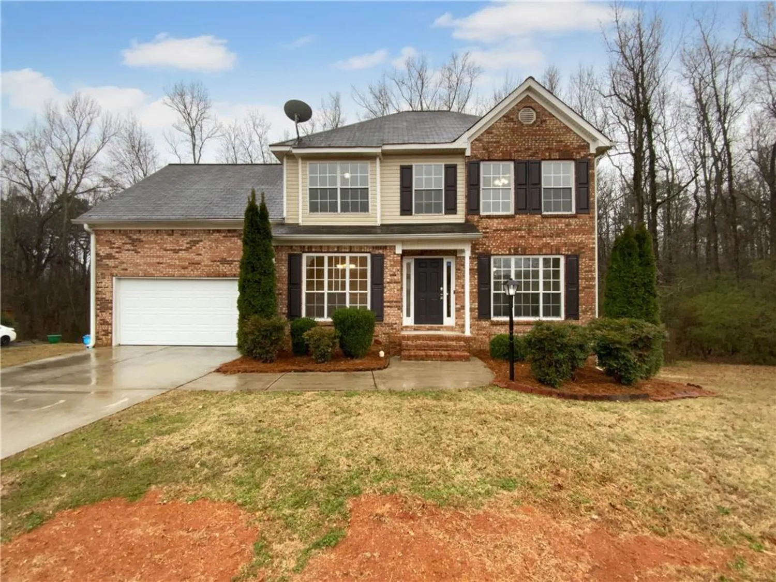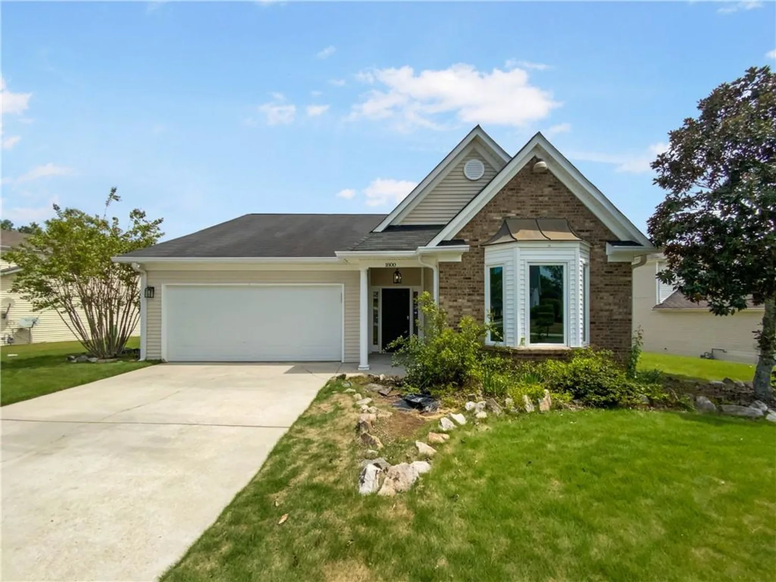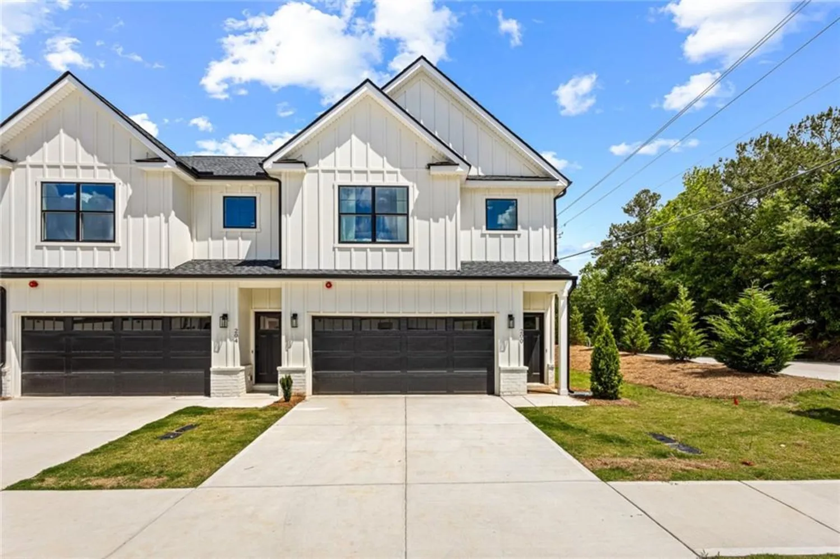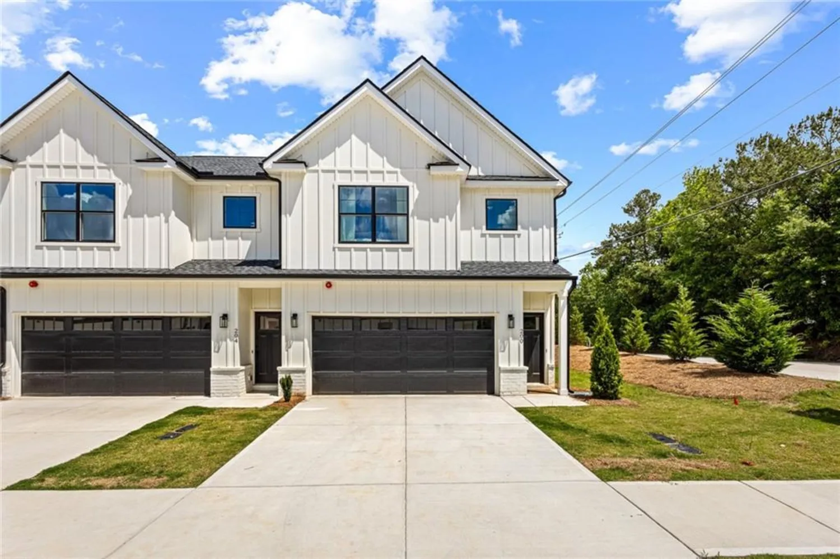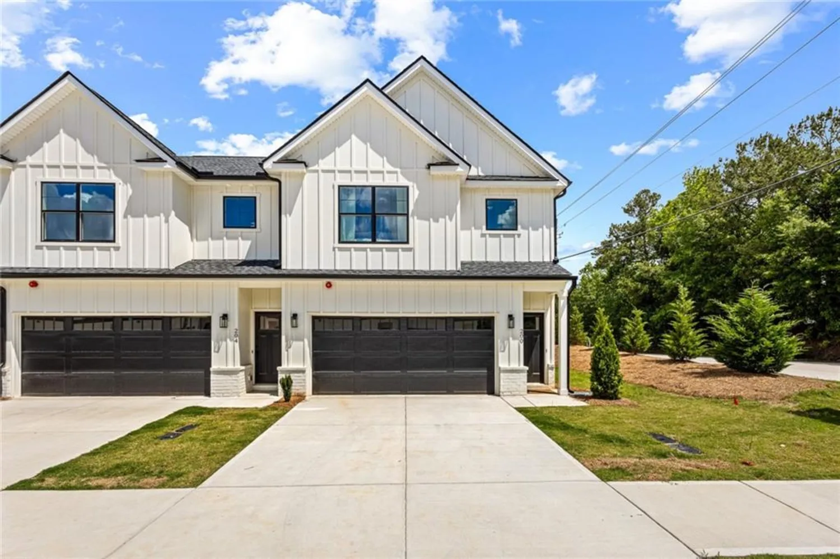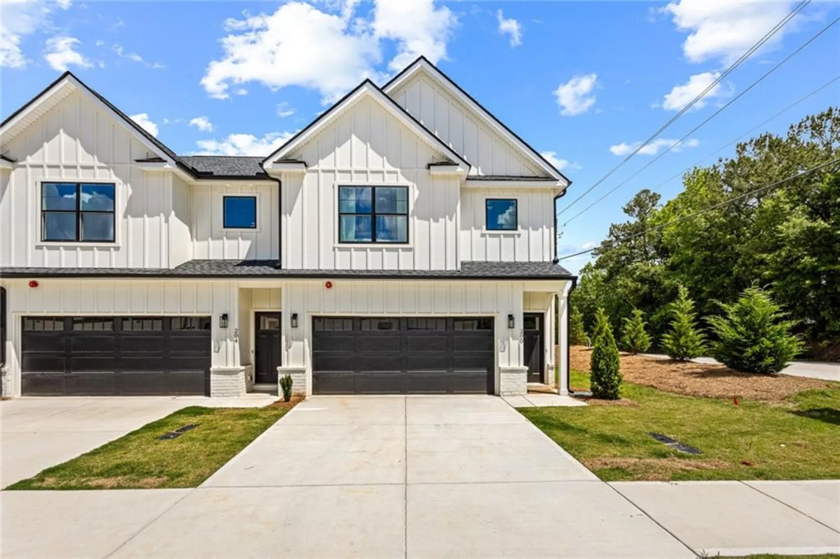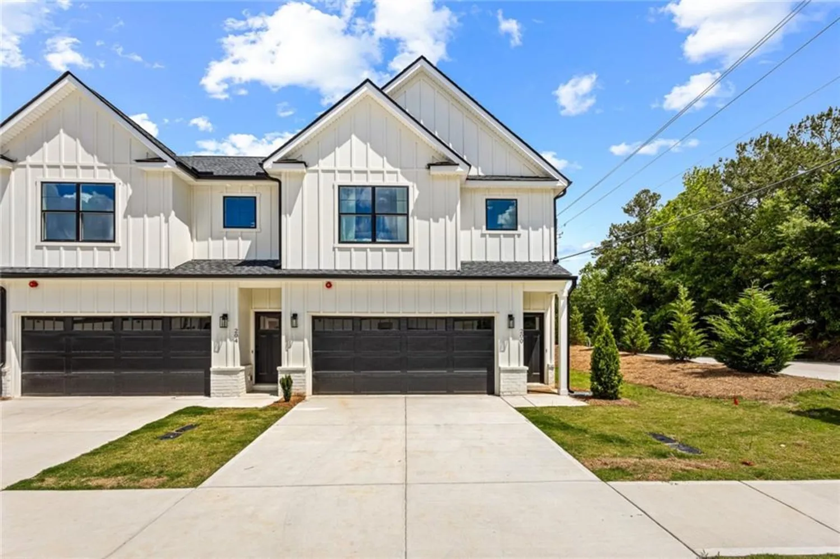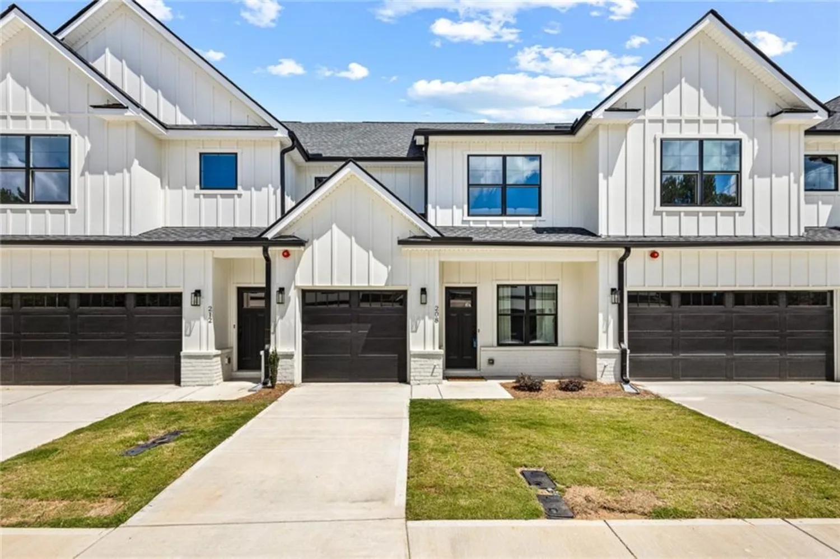142 tye streetStockbridge, GA 30281
142 tye streetStockbridge, GA 30281
Description
NEW CONSTRUCTION! Ready Now! Discover the allure of the Adams plan, boasting 4 bedrooms, 2.5 baths, and abundant natural light throughout. The home features distinct living and dining spaces, with a kitchen that includes granite countertops, a tile backsplash, and stainless steel appliances-perfect for culinary adventures. Retreat to the spacious primary suite with its large walk-in closet and luxurious bath, complete with granite countertops, dual vanity, tile shower surround, and LVP flooring. Experience the comfort and elegance of this beautifully designed home, perfectly suited for modern living. Why rent when you can own this beautiful, brand new construction home now. Incentives are available to utilize towards closing costs and/or rate buy down with the use of our preferred lender. Hurry this one won't last!
Property Details for 142 Tye Street
- Subdivision ComplexOther
- Architectural StyleTraditional
- ExteriorOther
- Num Of Garage Spaces2
- Parking FeaturesGarage
- Property AttachedNo
- Waterfront FeaturesNone
LISTING UPDATED:
- StatusActive
- MLS #7593111
- Days on Site30
- Taxes$1 / year
- MLS TypeResidential
- Year Built2024
- CountryHenry - GA
Location
Listing Courtesy of Prestige Brokers Group, LLC. - Shelease Allen
LISTING UPDATED:
- StatusActive
- MLS #7593111
- Days on Site30
- Taxes$1 / year
- MLS TypeResidential
- Year Built2024
- CountryHenry - GA
Building Information for 142 Tye Street
- StoriesTwo
- Year Built2024
- Lot Size0.0000 Acres
Payment Calculator
Term
Interest
Home Price
Down Payment
The Payment Calculator is for illustrative purposes only. Read More
Property Information for 142 Tye Street
Summary
Location and General Information
- Community Features: Other
- Directions: Please use GPS.
- View: Other
- Coordinates: 33.65764,-84.751676
School Information
- Elementary School: Smith-Barnes
- Middle School: Stockbridge
- High School: Stockbridge
Taxes and HOA Information
- Tax Year: 2023
- Tax Legal Description: N/A
Virtual Tour
- Virtual Tour Link PP: https://www.propertypanorama.com/142-Tye-Street-Stockbridge-GA-30281/unbranded
Parking
- Open Parking: No
Interior and Exterior Features
Interior Features
- Cooling: Electric
- Heating: Electric
- Appliances: Other
- Basement: None
- Fireplace Features: Family Room
- Flooring: Other
- Interior Features: Double Vanity, Walk-In Closet(s)
- Levels/Stories: Two
- Other Equipment: None
- Window Features: None
- Kitchen Features: Kitchen Island, View to Family Room
- Master Bathroom Features: Double Vanity, Separate Tub/Shower
- Foundation: Slab
- Total Half Baths: 1
- Bathrooms Total Integer: 3
- Bathrooms Total Decimal: 2
Exterior Features
- Accessibility Features: Accessible Doors, Accessible Entrance, Accessible Kitchen
- Construction Materials: Concrete
- Fencing: None
- Horse Amenities: None
- Patio And Porch Features: Front Porch, Rear Porch
- Pool Features: None
- Road Surface Type: Other
- Roof Type: Composition
- Security Features: None
- Spa Features: None
- Laundry Features: Laundry Room
- Pool Private: No
- Road Frontage Type: Other
- Other Structures: Other
Property
Utilities
- Sewer: Public Sewer
- Utilities: Electricity Available, Natural Gas Available, Sewer Available, Water Available
- Water Source: Public
- Electric: Other
Property and Assessments
- Home Warranty: Yes
- Property Condition: New Construction
Green Features
- Green Energy Efficient: None
- Green Energy Generation: None
Lot Information
- Common Walls: No Common Walls
- Lot Features: Private
- Waterfront Footage: None
Rental
Rent Information
- Land Lease: No
- Occupant Types: Vacant
Public Records for 142 Tye Street
Tax Record
- 2023$1.00 ($0.08 / month)
Home Facts
- Beds4
- Baths2
- Total Finished SqFt2,647 SqFt
- StoriesTwo
- Lot Size0.0000 Acres
- StyleSingle Family Residence
- Year Built2024
- CountyHenry - GA
- Fireplaces1




