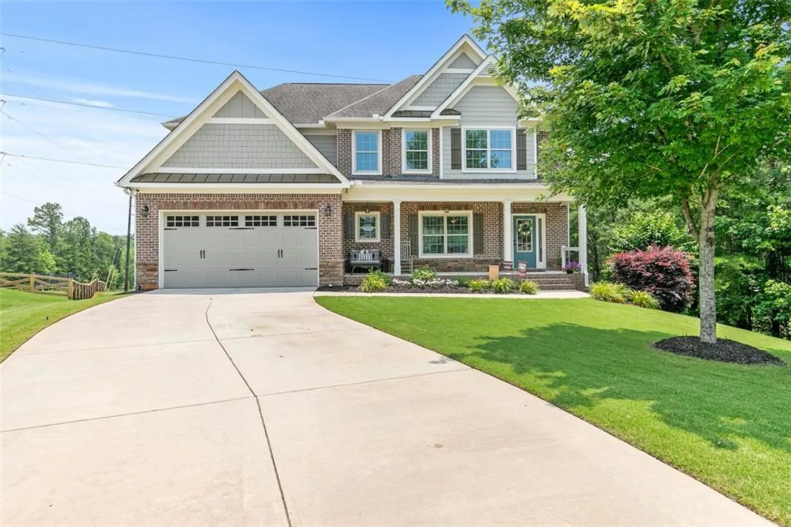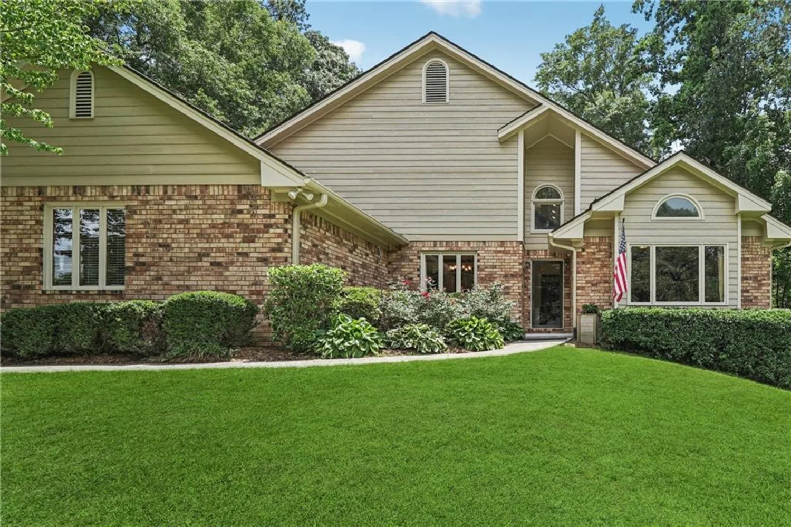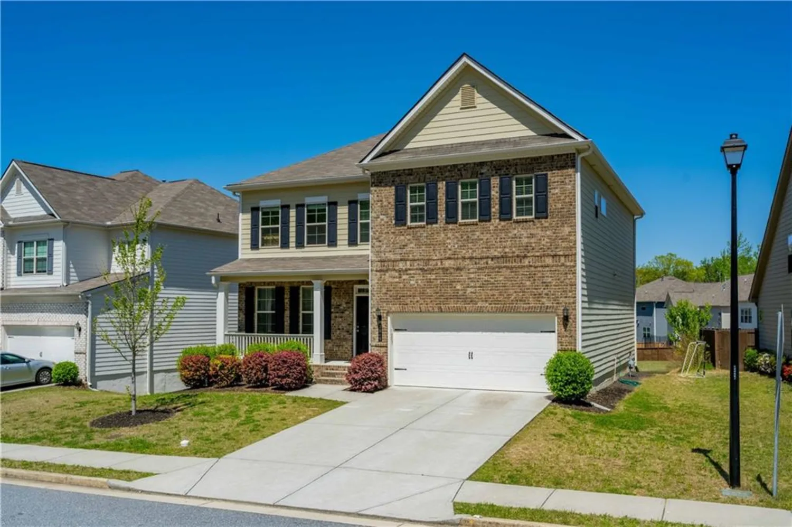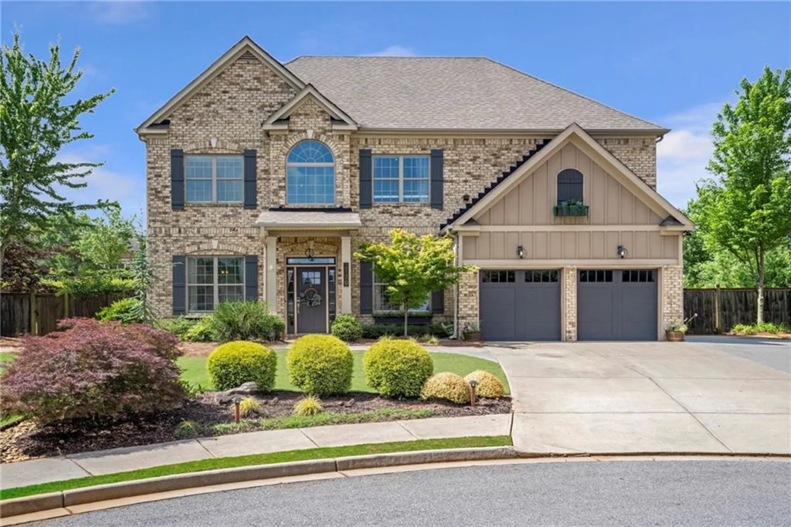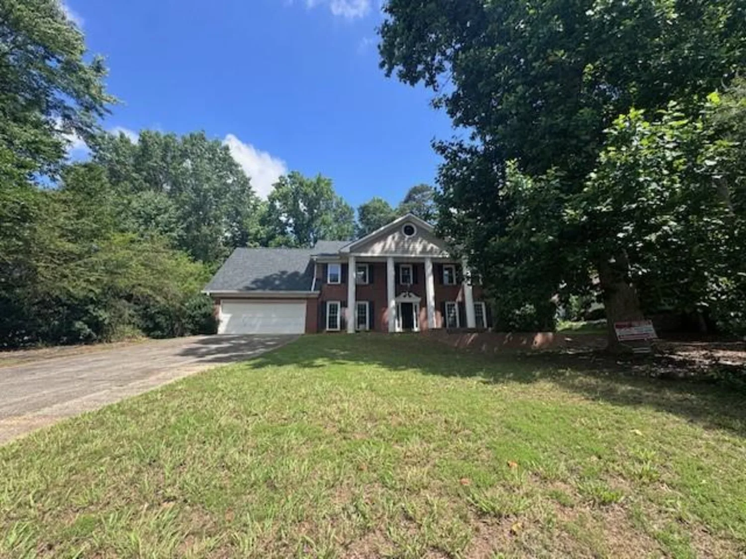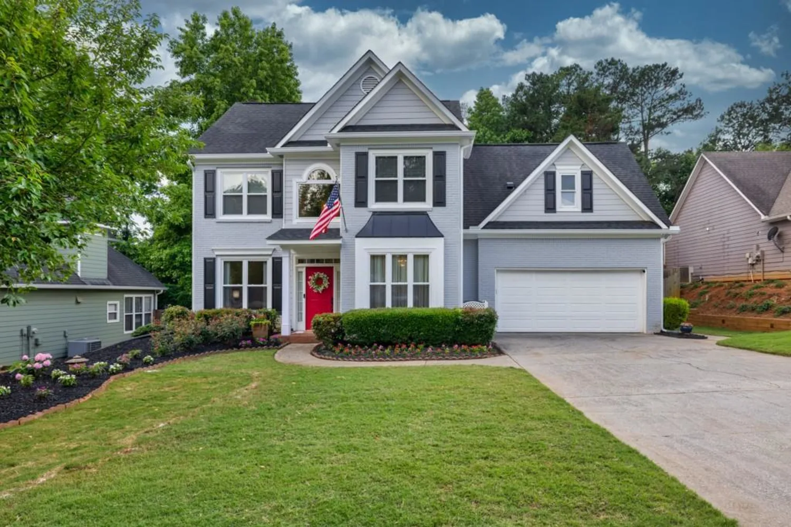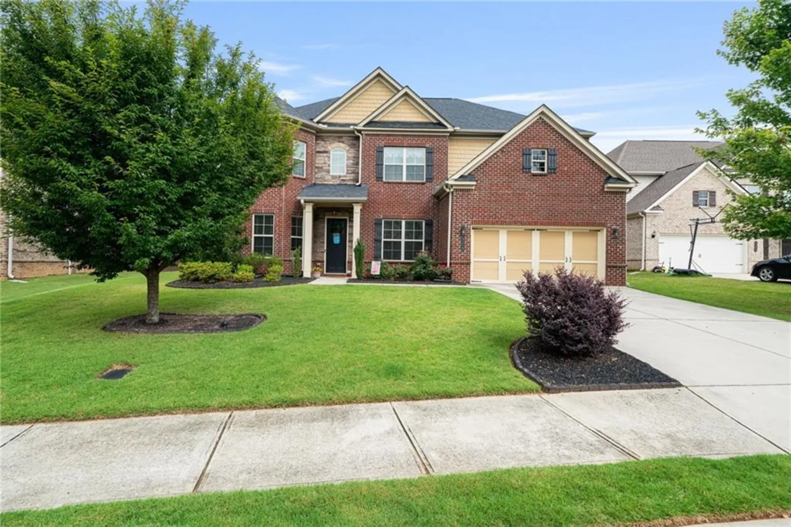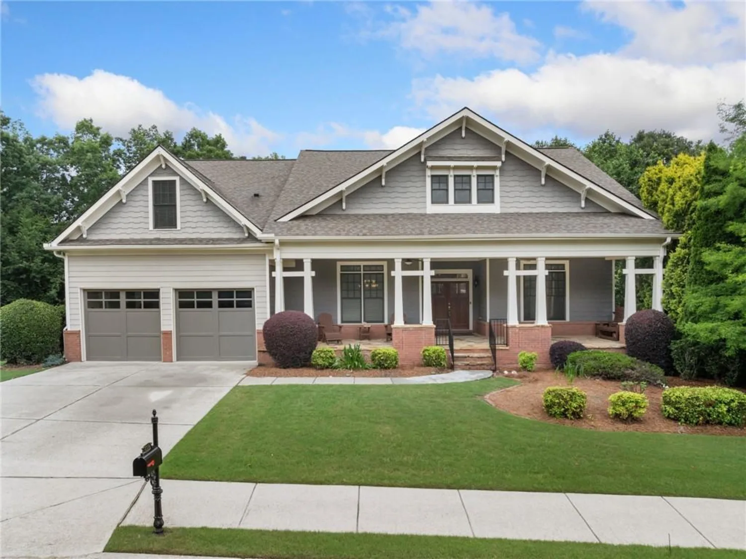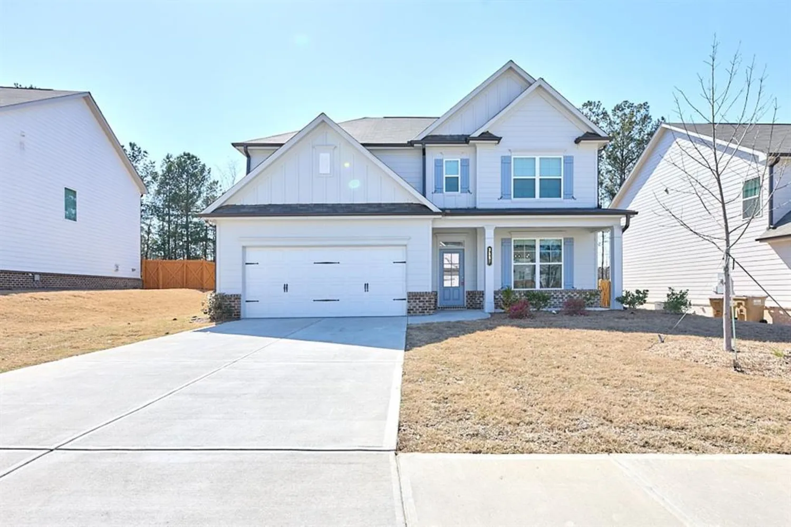2722 brookhaven laneBuford, GA 30518
2722 brookhaven laneBuford, GA 30518
Description
WELCOME HOME to this stunning 5 bedroom 3.5, CUL-DE-SAC HOME on FULL FINISHED BASEMENT, SIDE ENTRY GARAGE and WRAP AROUND FRONT PORCH that overlooks a lush, professionally landscaped front yard. Charm and serenity await in every aspect of this home. You will notice the luxury the moment you step inside the foyer and see the gleaming hardwood floors in the main areas of the home. The large formal living room is bright and spacious and is perfect to unwind and entertain. The separate formal dining room can accommodate many guests with ease due to it's size and proximity to the kitchen. Beyond the foyer is the great room with its soaring ceilings, built in bookcases with fireplace, and large windows overlooking the private backyard. The kitchen is spacious with an eat in breakfast area that overlooks the screened in ALL SEASON PORCH for year round enjoyment which overlooks the lush 0.6 acre lot. The main level owner's suite is spacious and has an ensuite bath, double vanities, separate shower and garden tub. The laundry is located on the main level along with a 1/2 bath for guests. Make your way to the UPSTAIRS LOFT overlooking the main level, 3 large bedrooms and two baths plus a HUGE BONUS ROOM perfect for playroom/office/library. You can move right in since the entire home has been FRESHLY PAINTED AND CARPET IS BRAND NEW! The FULL FINISHED BASEMENT has 1 bedroom, 1/2 bath and very large rooms including library and large game room or living area plus a handy storage room. The possibilities are endless there. If space is what your looking for then this home will check every box! Don't miss the chance to own this home with it's ideal location near Downtown Buford, Lake Lanier Islands which has golf, boating, resort, beach, and formal event spaces and activities. Minutes to Lake Lanier, public boat ramps, boat storage facilities, upscale dining, and hiking trails. Easy access to I-985.THIS LOCATION CAN'T BE BEAT! Schedule your showing today!
Property Details for 2722 Brookhaven Lane
- Subdivision ComplexWindrush
- Architectural StyleTraditional
- ExteriorPrivate Yard
- Num Of Garage Spaces2
- Num Of Parking Spaces4
- Parking FeaturesGarage, Garage Faces Side, Kitchen Level
- Property AttachedNo
- Waterfront FeaturesNone
LISTING UPDATED:
- StatusActive
- MLS #7592295
- Days on Site2
- Taxes$3,729 / year
- HOA Fees$500 / year
- MLS TypeResidential
- Year Built1994
- Lot Size0.60 Acres
- CountryHall - GA
LISTING UPDATED:
- StatusActive
- MLS #7592295
- Days on Site2
- Taxes$3,729 / year
- HOA Fees$500 / year
- MLS TypeResidential
- Year Built1994
- Lot Size0.60 Acres
- CountryHall - GA
Building Information for 2722 Brookhaven Lane
- StoriesTwo
- Year Built1994
- Lot Size0.6000 Acres
Payment Calculator
Term
Interest
Home Price
Down Payment
The Payment Calculator is for illustrative purposes only. Read More
Property Information for 2722 Brookhaven Lane
Summary
Location and General Information
- Community Features: Homeowners Assoc, Near Schools, Near Shopping, Near Trails/Greenway, Park, Pool, Tennis Court(s)
- Directions: take Buford Dam road, to Windchase Drive, right on Ridge hurst, Right on Windrush, property is on right in Cul-de-sac.
- View: Neighborhood, Trees/Woods
- Coordinates: 34.151542,-84.003967
School Information
- Elementary School: Friendship
- Middle School: C.W. Davis
- High School: Flowery Branch
Taxes and HOA Information
- Parcel Number: 07332 001065
- Tax Year: 2024
- Association Fee Includes: Swim, Tennis
- Tax Legal Description: WINDRUSH LT 52 C PH 3
- Tax Lot: 52
Virtual Tour
- Virtual Tour Link PP: https://www.propertypanorama.com/2722-Brookhaven-Lane-Buford-GA-30518/unbranded
Parking
- Open Parking: No
Interior and Exterior Features
Interior Features
- Cooling: Ceiling Fan(s), Central Air
- Heating: Central, Natural Gas
- Appliances: Dishwasher, Disposal, Dryer, Electric Range, Gas Water Heater, Microwave, Refrigerator, Washer
- Basement: Daylight, Finished, Finished Bath, Full, Interior Entry, Walk-Out Access
- Fireplace Features: Family Room, Gas Starter, Great Room, Stone
- Flooring: Carpet, Ceramic Tile, Hardwood
- Interior Features: Cathedral Ceiling(s), Entrance Foyer, High Speed Internet, Recessed Lighting, Walk-In Closet(s)
- Levels/Stories: Two
- Other Equipment: None
- Window Features: Insulated Windows
- Kitchen Features: Breakfast Room, Cabinets White, Eat-in Kitchen, Stone Counters
- Master Bathroom Features: Double Vanity, Separate Tub/Shower, Soaking Tub
- Foundation: Concrete Perimeter
- Main Bedrooms: 1
- Total Half Baths: 2
- Bathrooms Total Integer: 5
- Main Full Baths: 1
- Bathrooms Total Decimal: 4
Exterior Features
- Accessibility Features: None
- Construction Materials: HardiPlank Type
- Fencing: None
- Horse Amenities: None
- Patio And Porch Features: Covered, Deck, Enclosed, Front Porch, Screened
- Pool Features: None
- Road Surface Type: Asphalt, Paved
- Roof Type: Shingle
- Security Features: Security System Owned, Smoke Detector(s)
- Spa Features: None
- Laundry Features: Gas Dryer Hookup, In Hall, Laundry Room, Main Level
- Pool Private: No
- Road Frontage Type: None
- Other Structures: None
Property
Utilities
- Sewer: Septic Tank
- Utilities: Cable Available, Electricity Available, Phone Available, Underground Utilities, Water Available
- Water Source: Public
- Electric: 220 Volts
Property and Assessments
- Home Warranty: No
- Property Condition: Resale
Green Features
- Green Energy Efficient: None
- Green Energy Generation: None
Lot Information
- Common Walls: No Common Walls
- Lot Features: Back Yard, Cul-De-Sac, Front Yard, Landscaped, Private
- Waterfront Footage: None
Rental
Rent Information
- Land Lease: No
- Occupant Types: Owner
Public Records for 2722 Brookhaven Lane
Tax Record
- 2024$3,729.00 ($310.75 / month)
Home Facts
- Beds5
- Baths3
- Total Finished SqFt3,706 SqFt
- StoriesTwo
- Lot Size0.6000 Acres
- StyleSingle Family Residence
- Year Built1994
- APN07332 001065
- CountyHall - GA
- Fireplaces1




