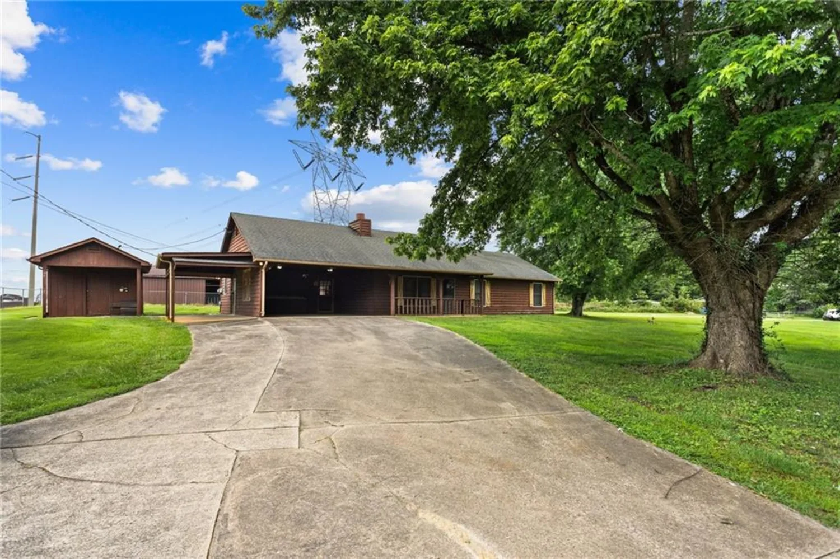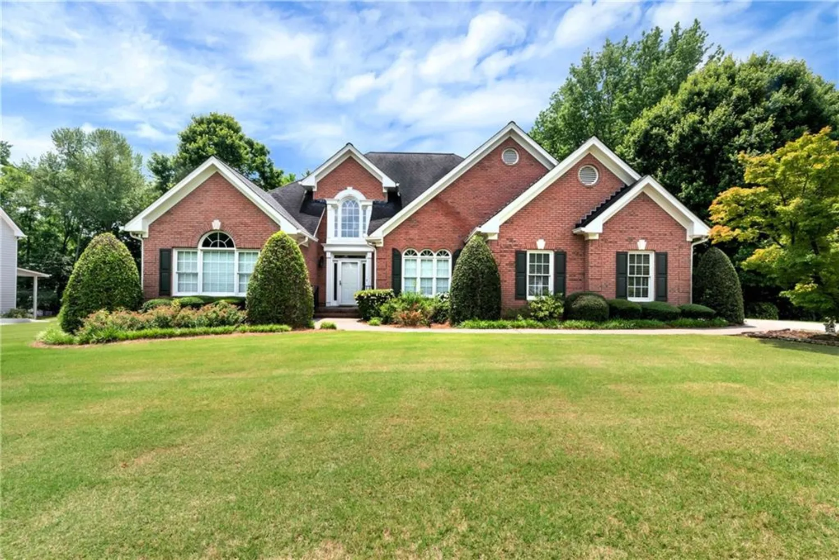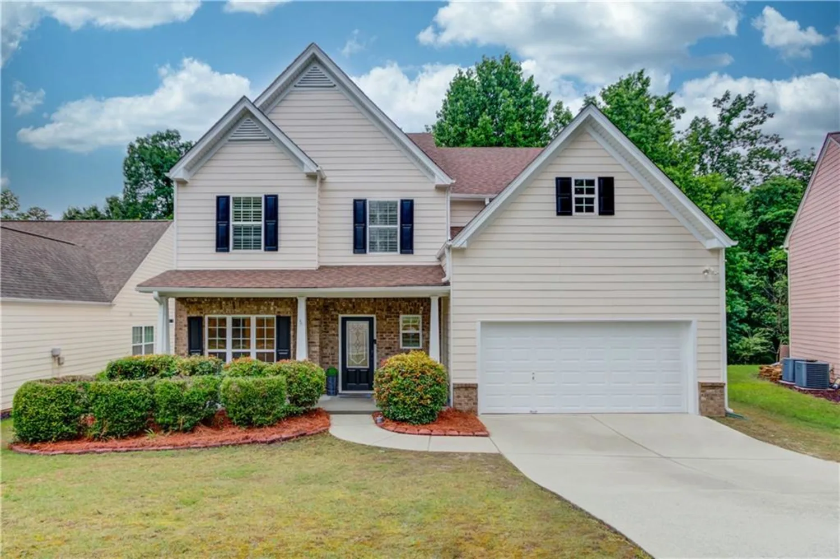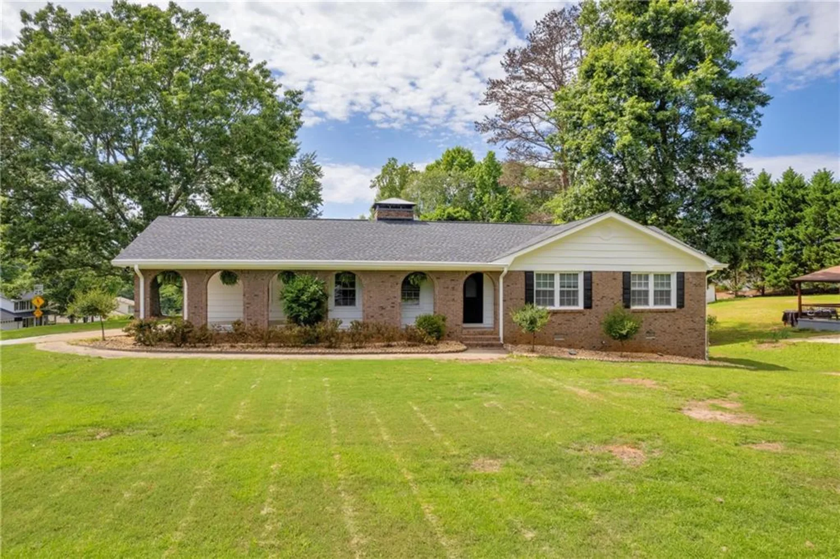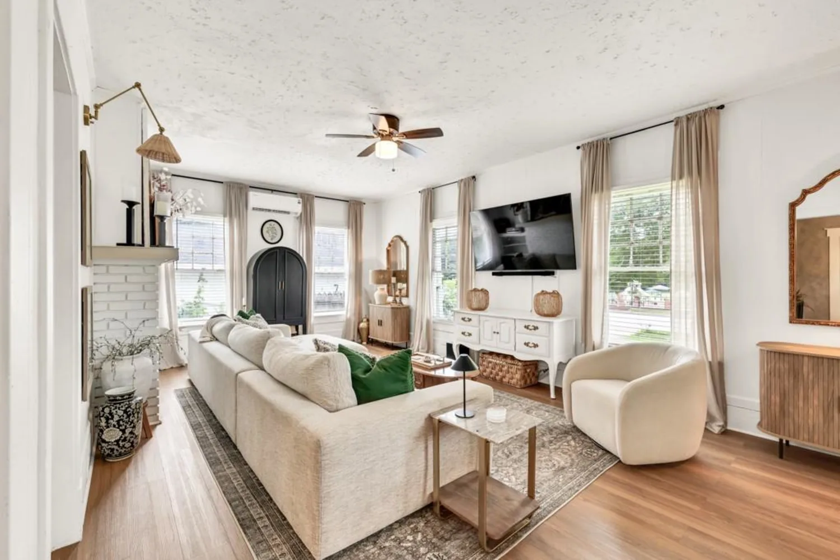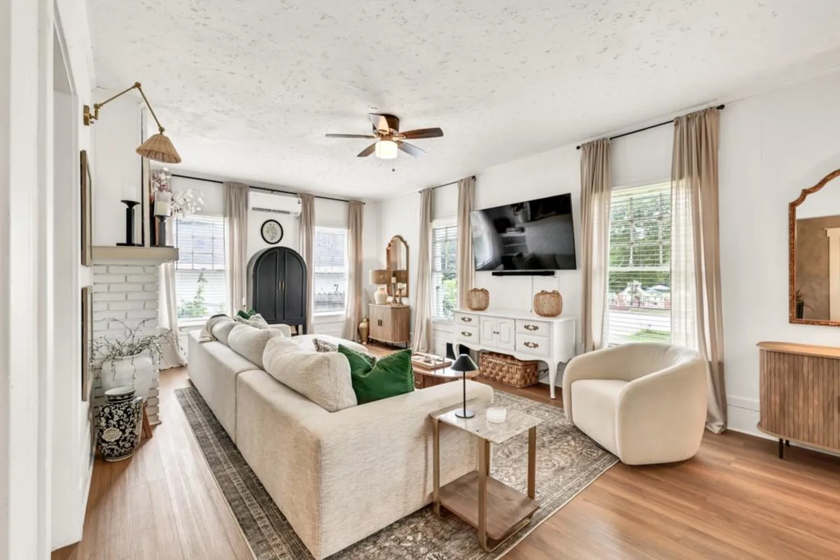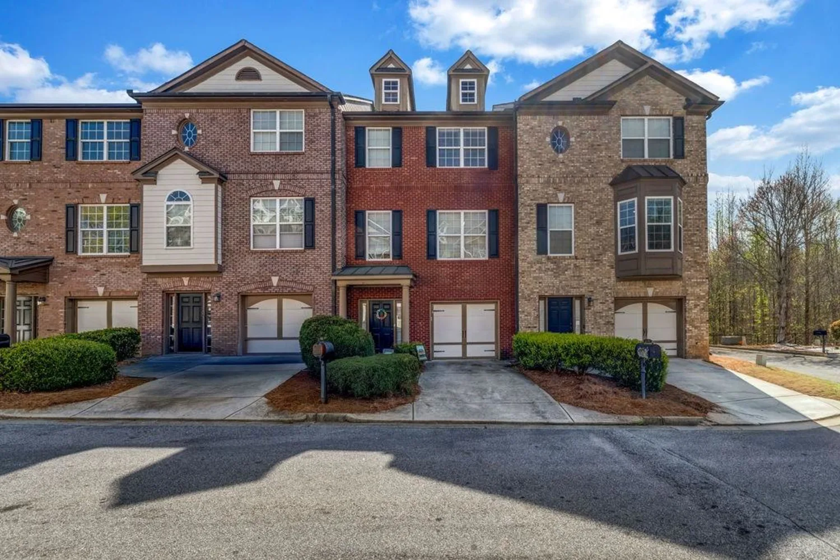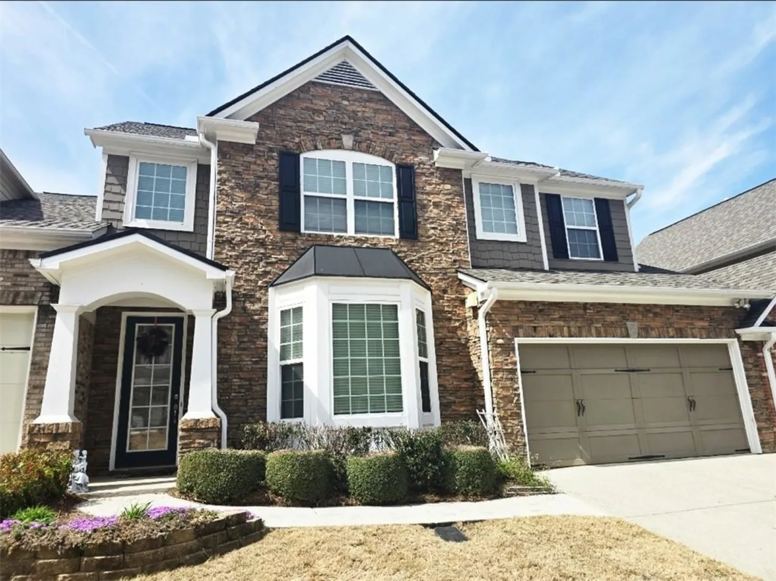4174 chatham crest laneBuford, GA 30518
4174 chatham crest laneBuford, GA 30518
Description
Charming 4-Bedroom Home in Highly Sought-After Community! Welcome to this beautifully maintained 4-bedroom, 2.5-bathroom home nestled in one of the area's most desirable neighborhoods. From the moment you arrive, you'll appreciate the care and updates that make this property truly move-in ready. Step inside to find gleaming hardwood floors throughout the main level, complemented by fresh, neutral paint that enhances the home’s warm and inviting feel. The spacious layout offers both comfort and function, with ample room for living, entertaining, and everyday life. Stunning gourmet kitchen with oversized island, ample counter and cabinet space with beautiful granite countertops. Beautiful open living room with incredible views into the private backyard! Oversized formal living room that would be perfect as an office or play room. Just across the hall find a beautiful spacious dining room, perfect for entertaining!! Head upstairs to the spacious primary suite with plantation shutters, vaulted ceilings, and amazing natural light! Luxurious primary bath with spacious glass shower, large soaking tub, double vanity sinks, vaulted ceilings and spacious walk in closet!! Down the hall, there are three additional spacious bedrooms with amazing closet space and a full bathroom near the large laundry room! Enjoy peace of mind with major upgrades already completed, including a newer roof, new HVAC system, new water heater, and new windows—all designed to provide energy efficiency and long-term value. Outside, the home continues to impress with a level, private, and fully fenced-in backyard, perfect for relaxing, gardening, or entertaining.Whether you envision quiet mornings with a coffee or hosting weekend gatherings, this outdoor space delivers. Located in a vibrant, close-knit community, you'll benefit from the highly sought after schools, convenient access to shopping and dining, and a neighborhood known for its charm, and high demand. Don’t miss this opportunity to own a beautifully updated home in a location that truly has it all!
Property Details for 4174 Chatham Crest Lane
- Subdivision ComplexChatham Woods Place
- Architectural StyleCraftsman, Traditional
- ExteriorAwning(s), Garden, Private Entrance, Private Yard
- Num Of Garage Spaces2
- Parking FeaturesAttached, Covered, Driveway, Garage, Garage Door Opener, Garage Faces Front, Level Driveway
- Property AttachedNo
- Waterfront FeaturesNone
LISTING UPDATED:
- StatusActive
- MLS #7584082
- Days on Site1
- Taxes$3,849 / year
- HOA Fees$700 / year
- MLS TypeResidential
- Year Built1995
- Lot Size0.28 Acres
- CountryGwinnett - GA
LISTING UPDATED:
- StatusActive
- MLS #7584082
- Days on Site1
- Taxes$3,849 / year
- HOA Fees$700 / year
- MLS TypeResidential
- Year Built1995
- Lot Size0.28 Acres
- CountryGwinnett - GA
Building Information for 4174 Chatham Crest Lane
- StoriesTwo
- Year Built1995
- Lot Size0.2800 Acres
Payment Calculator
Term
Interest
Home Price
Down Payment
The Payment Calculator is for illustrative purposes only. Read More
Property Information for 4174 Chatham Crest Lane
Summary
Location and General Information
- Community Features: Clubhouse, Homeowners Assoc, Near Beltline, Near Public Transport, Near Schools, Near Shopping, Near Trails/Greenway, Pickleball, Pool, Sidewalks, Street Lights, Tennis Court(s)
- Directions: From Mall of GA, turn Left on Buford Hwy, Left on to Chatham Rd, Left into subdivision- Chatham Woods Place, Left onto Chatham Crest Lane, home will be on your Left. GPS friendly as well.
- View: Neighborhood, Park/Greenbelt, Trees/Woods
- Coordinates: 34.083474,-84.021087
School Information
- Elementary School: Sugar Hill - Gwinnett
- Middle School: Lanier
- High School: Lanier
Taxes and HOA Information
- Parcel Number: R7231 055
- Tax Year: 2024
- Association Fee Includes: Swim, Tennis
- Tax Legal Description: L18 BA CHATHAM WOOD PLACE #1
- Tax Lot: 18
Virtual Tour
Parking
- Open Parking: Yes
Interior and Exterior Features
Interior Features
- Cooling: Ceiling Fan(s), Central Air, Zoned
- Heating: Central, Forced Air, Zoned
- Appliances: Dishwasher, Disposal, ENERGY STAR Qualified Appliances, Gas Cooktop, Gas Oven, Microwave, Range Hood, Self Cleaning Oven
- Basement: None
- Fireplace Features: Brick, Factory Built, Family Room, Great Room, Living Room, Masonry
- Flooring: Carpet, Ceramic Tile, Hardwood, Vinyl
- Interior Features: Crown Molding, Disappearing Attic Stairs, Entrance Foyer, Entrance Foyer 2 Story, High Ceilings 9 ft Main, High Ceilings 10 ft Upper, Vaulted Ceiling(s), Walk-In Closet(s), Other
- Levels/Stories: Two
- Other Equipment: None
- Window Features: Aluminum Frames, Bay Window(s), Double Pane Windows
- Kitchen Features: Breakfast Bar, Breakfast Room, Cabinets White, Eat-in Kitchen, Kitchen Island, Other Surface Counters, Pantry, Solid Surface Counters, Stone Counters, View to Family Room
- Master Bathroom Features: Double Vanity, Separate Tub/Shower, Soaking Tub, Vaulted Ceiling(s)
- Foundation: Brick/Mortar, Concrete Perimeter
- Total Half Baths: 1
- Bathrooms Total Integer: 3
- Bathrooms Total Decimal: 2
Exterior Features
- Accessibility Features: None
- Construction Materials: Brick Front, HardiPlank Type
- Fencing: Back Yard, Fenced, Privacy, Wood
- Horse Amenities: None
- Patio And Porch Features: Covered, Front Porch, Patio, Rear Porch
- Pool Features: None
- Road Surface Type: Paved
- Roof Type: Composition, Shingle
- Security Features: Smoke Detector(s)
- Spa Features: None
- Laundry Features: In Hall, Laundry Room, Upper Level
- Pool Private: No
- Road Frontage Type: Private Road
- Other Structures: None
Property
Utilities
- Sewer: Public Sewer
- Utilities: Cable Available, Electricity Available, Natural Gas Available, Phone Available, Sewer Available, Underground Utilities, Water Available
- Water Source: Public
- Electric: Other
Property and Assessments
- Home Warranty: No
- Property Condition: Resale
Green Features
- Green Energy Efficient: None
- Green Energy Generation: None
Lot Information
- Above Grade Finished Area: 2200
- Common Walls: No Common Walls
- Lot Features: Back Yard, Cleared, Front Yard, Landscaped, Level, Private
- Waterfront Footage: None
Rental
Rent Information
- Land Lease: No
- Occupant Types: Owner
Public Records for 4174 Chatham Crest Lane
Tax Record
- 2024$3,849.00 ($320.75 / month)
Home Facts
- Beds4
- Baths2
- Total Finished SqFt2,200 SqFt
- Above Grade Finished2,200 SqFt
- StoriesTwo
- Lot Size0.2800 Acres
- StyleSingle Family Residence
- Year Built1995
- APNR7231 055
- CountyGwinnett - GA
- Fireplaces1




