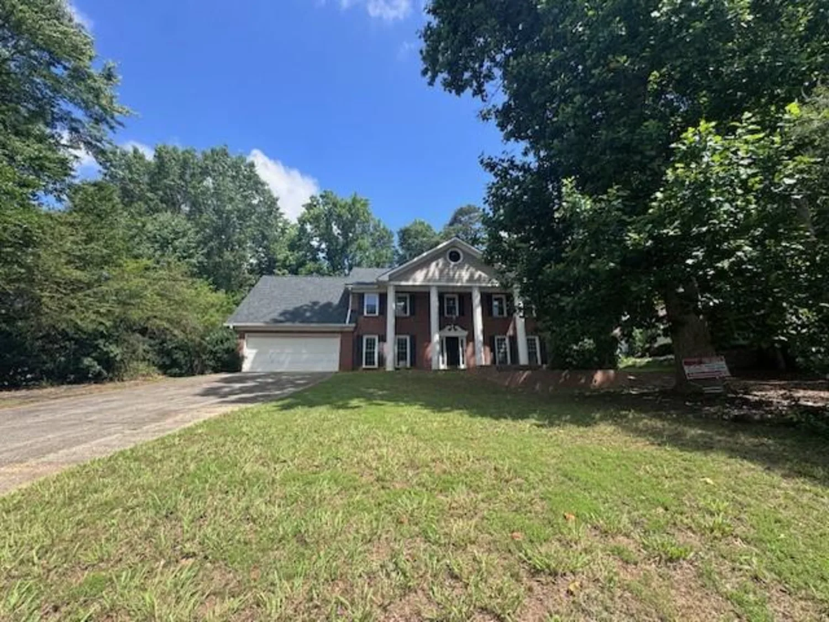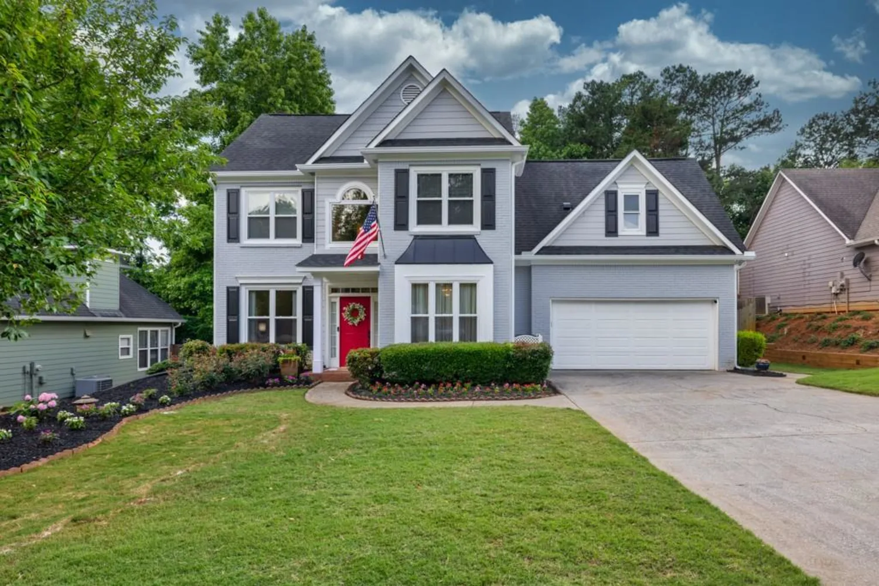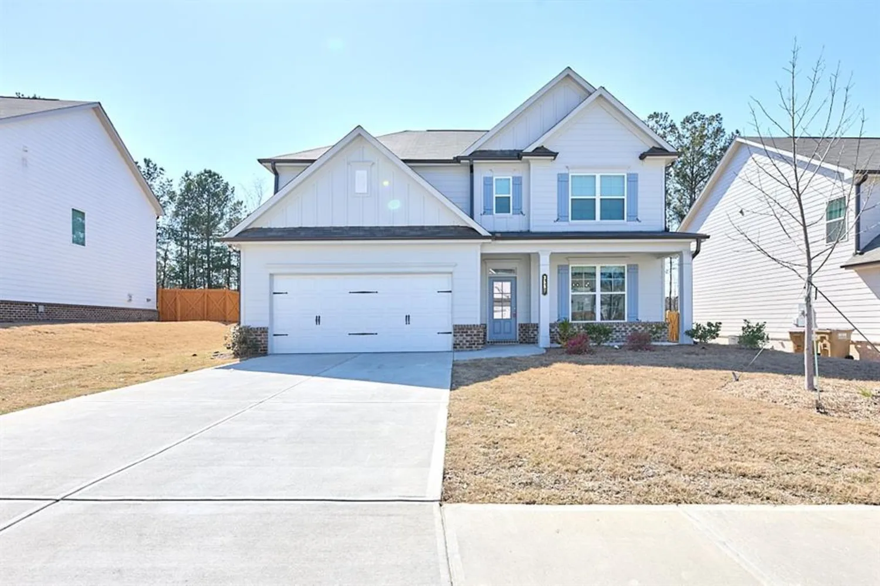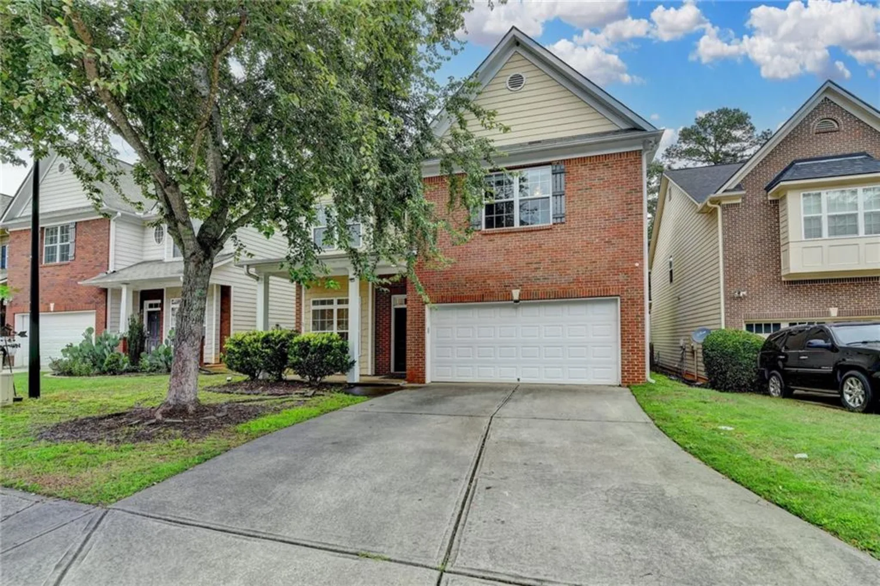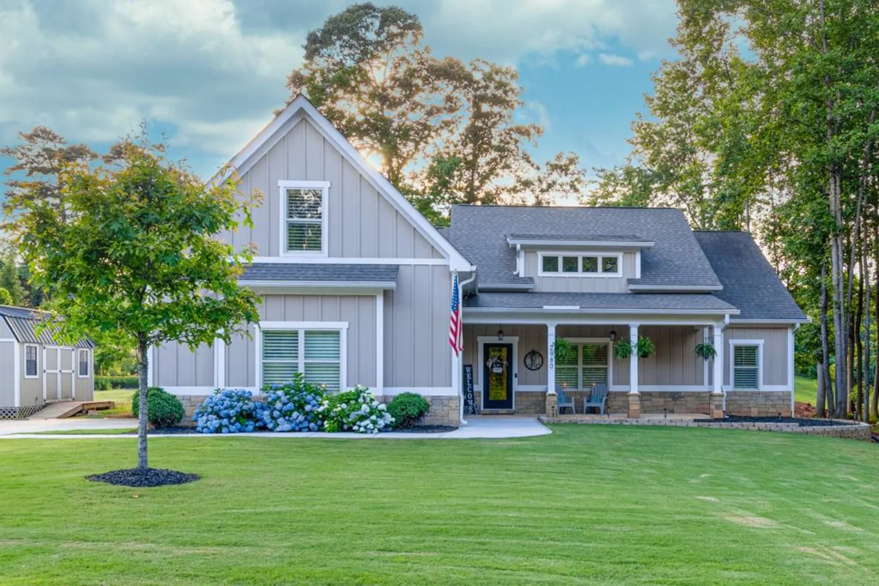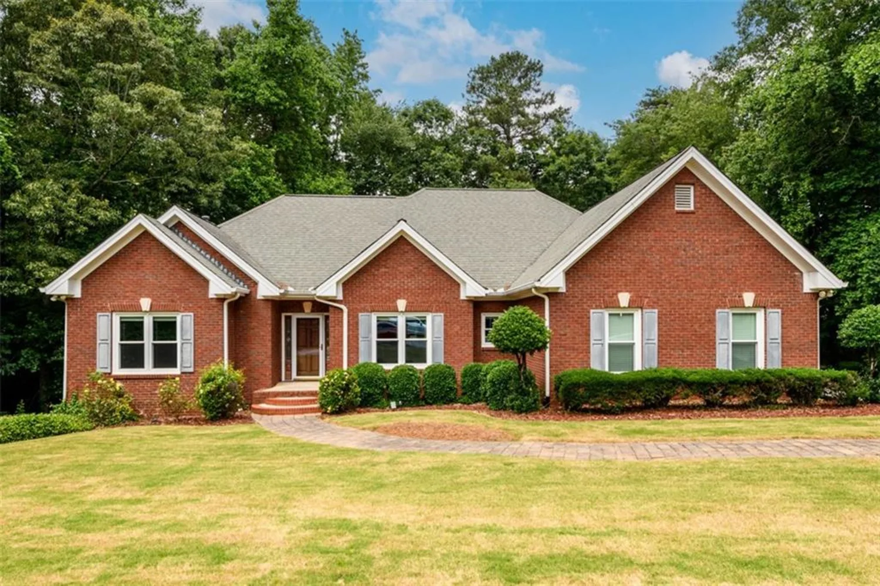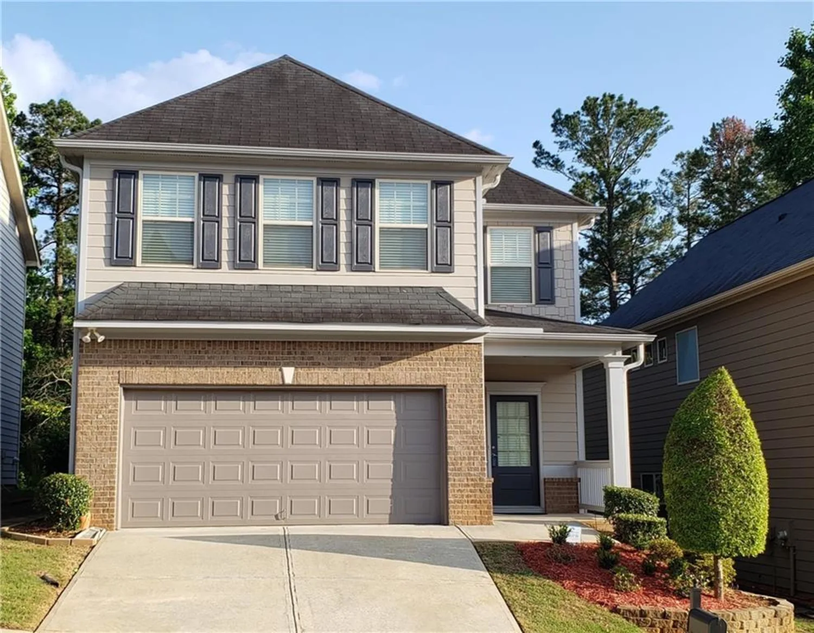2011 sturbridge laneBuford, GA 30519
2011 sturbridge laneBuford, GA 30519
Description
“Coming Soon” Beautiful 4-sides brick home offering a spacious and well-thought-out floor plan with no HOA! Step into a bright and open gourmet kitchen featuring granite countertops, solid oak cabinets, a gas stove, and a new dishwasher perfect for daily living and entertaining. Enjoy rich hardwood flooring throughout, a cozy family room with a gas fireplace with gas insert and blower, built-ins that add charm and functionality. The formal dining room is ideal for gatherings, While the screened-in sunroom offers a relaxing retreat during the warmer months, while convenient plexiglass windows help keep out pollen in the spring allowing you to enjoy the space comfortably year-round and the loft area/office provide flexible living space. The oversized owner’s suite includes a jacuzzi tub, tiled shower, and an attached bonus room with a full bath and an expansive closet. Secondary bedrooms offer ample storage with double closets and ceiling fans. Outside, unwind in the hot tub on the oversized back deck, surrounded by a private, professionally landscaped lot with landscape lighting. Additional features include a whole house fan, laundry room with sink and built-ins, 2018 roof, fresh exterior paint in 2022, and a large unfinished basement ready for your personal touch. This is a must-see home that blends comfort, functionality, and style!
Property Details for 2011 Sturbridge Lane
- Subdivision ComplexBrentwood Hills
- Architectural StyleRanch
- ExteriorOther
- Num Of Garage Spaces1
- Parking FeaturesAttached, Garage
- Property AttachedNo
- Waterfront FeaturesNone
LISTING UPDATED:
- StatusComing Soon
- MLS #7591021
- Days on Site0
- Taxes$4,129 / year
- MLS TypeResidential
- Year Built1986
- Lot Size0.61 Acres
- CountryGwinnett - GA
LISTING UPDATED:
- StatusComing Soon
- MLS #7591021
- Days on Site0
- Taxes$4,129 / year
- MLS TypeResidential
- Year Built1986
- Lot Size0.61 Acres
- CountryGwinnett - GA
Building Information for 2011 Sturbridge Lane
- StoriesOne and One Half
- Year Built1986
- Lot Size0.6100 Acres
Payment Calculator
Term
Interest
Home Price
Down Payment
The Payment Calculator is for illustrative purposes only. Read More
Property Information for 2011 Sturbridge Lane
Summary
Location and General Information
- Community Features: None
- Directions: Please use GPS
- View: Other
- Coordinates: 34.079167,-83.979681
School Information
- Elementary School: Harmony - Gwinnett
- Middle School: Jones
- High School: Seckinger
Taxes and HOA Information
- Parcel Number: R7186 080
- Tax Year: 2024
- Tax Legal Description: See Deed Book 9429 page 110
- Tax Lot: 4
Virtual Tour
Parking
- Open Parking: No
Interior and Exterior Features
Interior Features
- Cooling: Ceiling Fan(s), Central Air, Zoned
- Heating: Forced Air, Natural Gas, Zoned
- Appliances: Dishwasher, Double Oven, Gas Oven, Gas Range, Microwave
- Basement: Daylight, Full, Unfinished, Walk-Out Access
- Fireplace Features: Blower Fan, Factory Built, Family Room, Gas Log, Gas Starter
- Flooring: Carpet, Hardwood
- Interior Features: Bookcases, Double Vanity, Entrance Foyer, Entrance Foyer 2 Story, High Ceilings 10 ft Main, Tray Ceiling(s), Walk-In Closet(s)
- Levels/Stories: One and One Half
- Other Equipment: None
- Window Features: Insulated Windows, Skylight(s)
- Kitchen Features: Cabinets White, Eat-in Kitchen, Pantry, Stone Counters, View to Family Room
- Master Bathroom Features: Separate Tub/Shower, Vaulted Ceiling(s), Whirlpool Tub
- Foundation: See Remarks
- Main Bedrooms: 2
- Total Half Baths: 1
- Bathrooms Total Integer: 4
- Main Full Baths: 2
- Bathrooms Total Decimal: 3
Exterior Features
- Accessibility Features: None
- Construction Materials: Brick 4 Sides, Frame, Other
- Fencing: None
- Horse Amenities: None
- Patio And Porch Features: Deck, Screened
- Pool Features: None
- Road Surface Type: Paved
- Roof Type: Composition
- Security Features: Smoke Detector(s)
- Spa Features: None
- Laundry Features: Laundry Room, Mud Room
- Pool Private: No
- Road Frontage Type: Other
- Other Structures: Other
Property
Utilities
- Sewer: Septic Tank
- Utilities: Other
- Water Source: Public
- Electric: 110 Volts, Other
Property and Assessments
- Home Warranty: No
- Property Condition: Resale
Green Features
- Green Energy Efficient: None
- Green Energy Generation: None
Lot Information
- Above Grade Finished Area: 2484
- Common Walls: No Common Walls
- Lot Features: Back Yard, Landscaped, Level, Private, Wooded
- Waterfront Footage: None
Rental
Rent Information
- Land Lease: No
- Occupant Types: Owner
Public Records for 2011 Sturbridge Lane
Tax Record
- 2024$4,129.00 ($344.08 / month)
Home Facts
- Beds3
- Baths3
- Total Finished SqFt2,484 SqFt
- Above Grade Finished2,484 SqFt
- StoriesOne and One Half
- Lot Size0.6100 Acres
- StyleSingle Family Residence
- Year Built1986
- APNR7186 080
- CountyGwinnett - GA
- Fireplaces1




