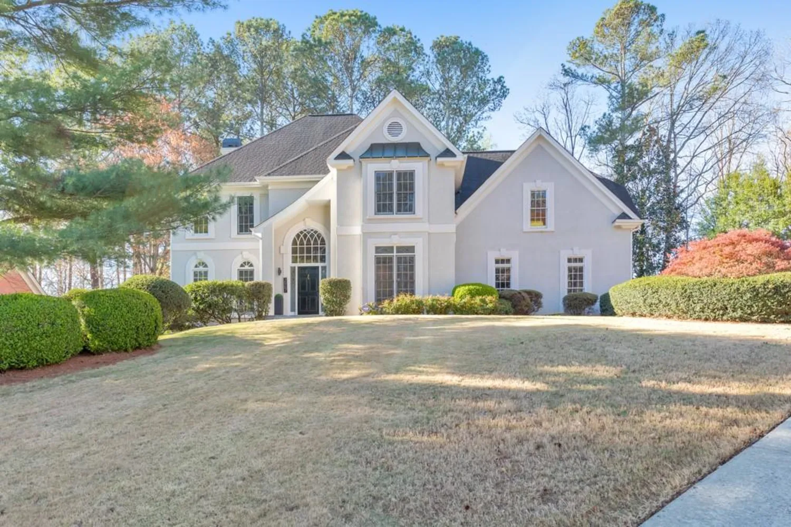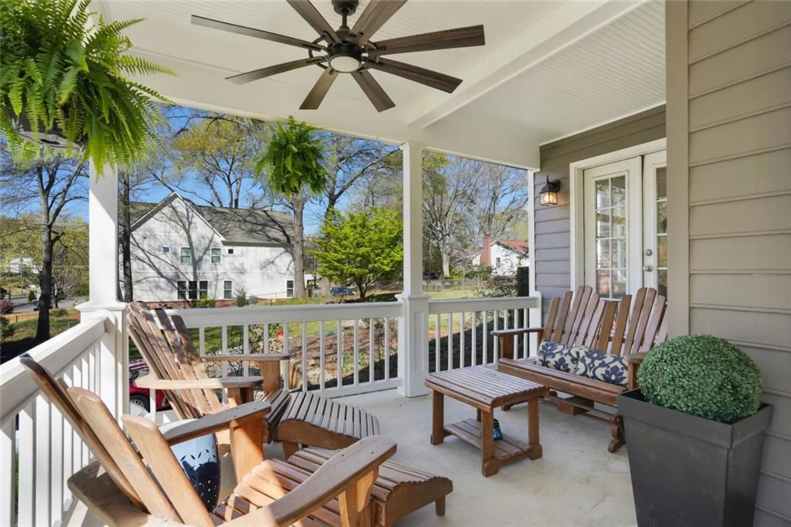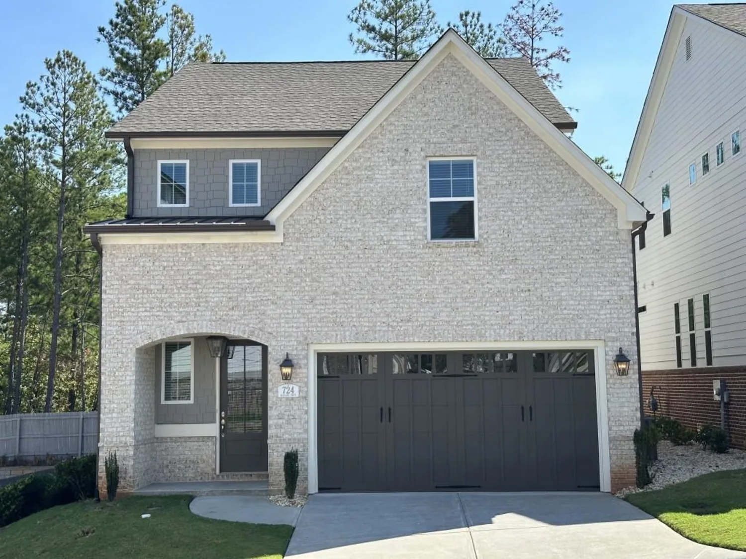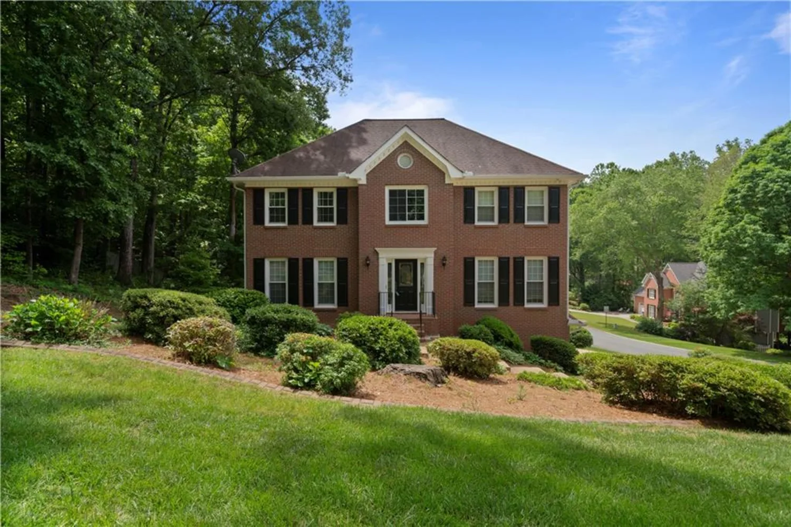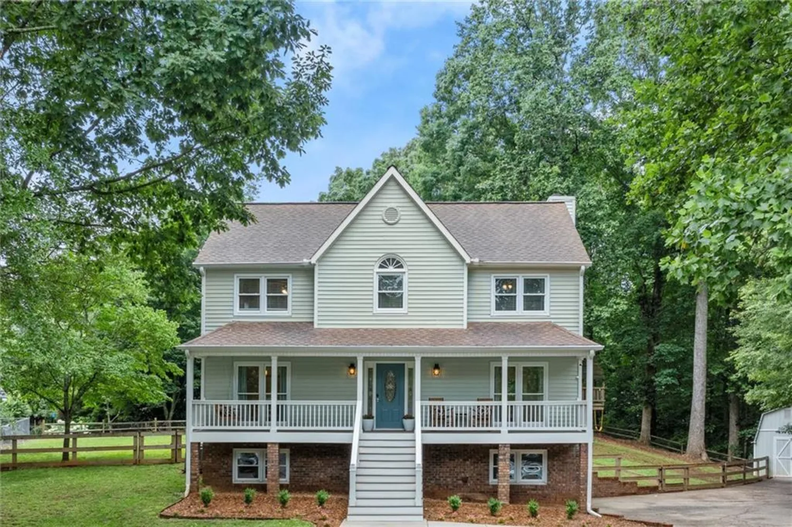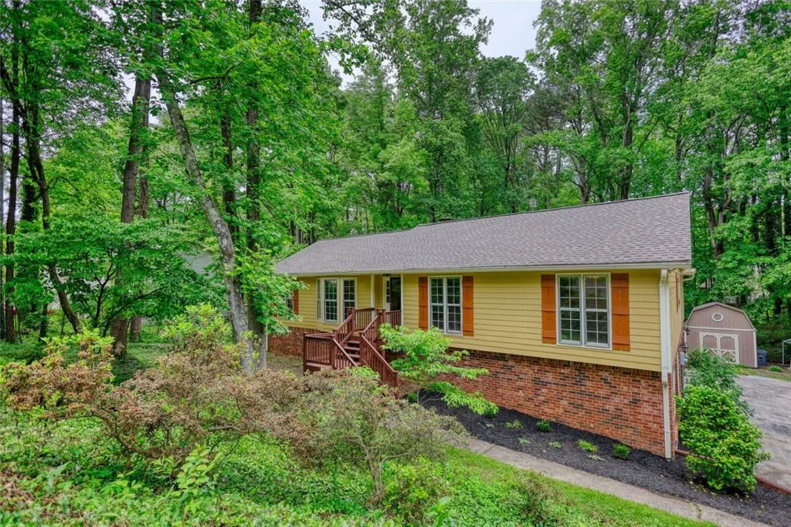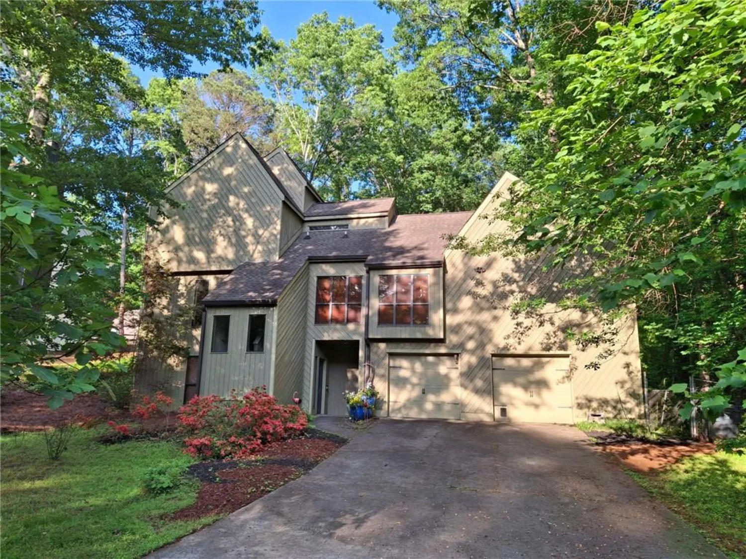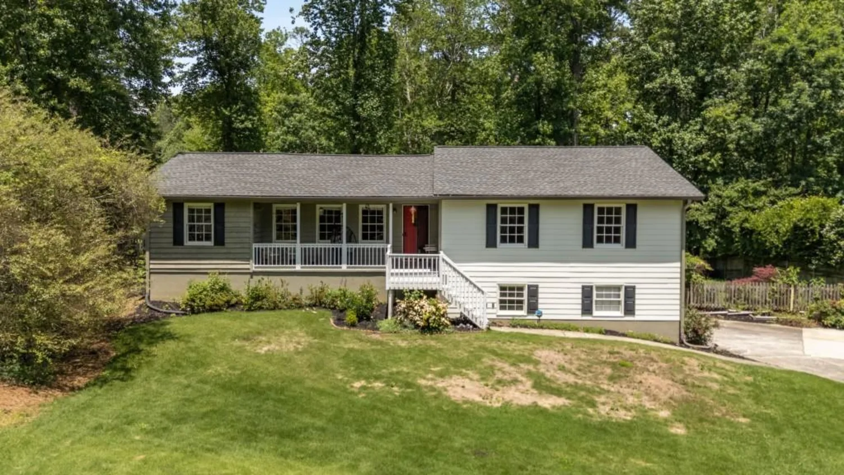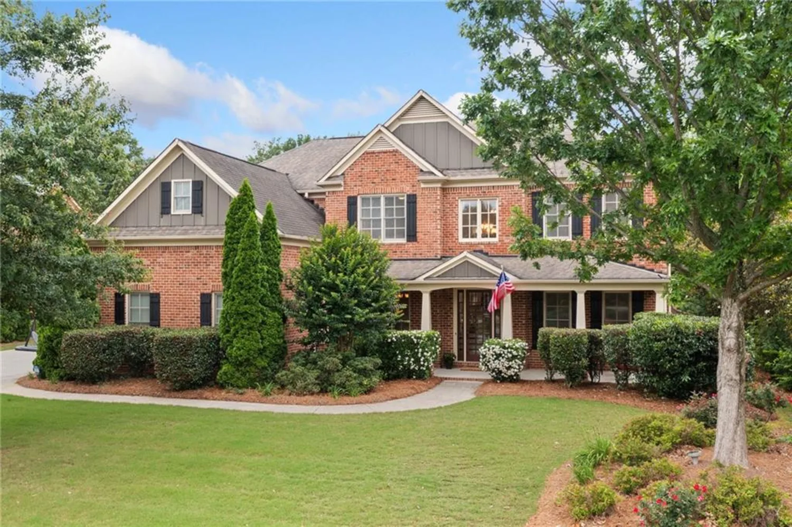285 white street 4Marietta, GA 30060
285 white street 4Marietta, GA 30060
Description
Discover Luxury Living at The Carlyle – LOT 4--285 White St. will be move-in READY IN JUNE and is AVAILABLE! Come and experience upscale townhome living at The Carlyle, a new townhome development by Bercher Homes. Perfectly located near Kennestone Hospital, Downtown Marietta, and with easy access to the interstate. The Carlyle offers the ideal blend of convenience and sophistication. Features You’ll Love include...Site-finished hardwood floors in the main living areas, Stainless steel Bosch appliances, telescoping sliding doors that lead to a private deck, and a beautiful trim package throughout. This home is prepped for a future elevator! Come see the BEAUTIFUL selections chosen for this home. You will enjoy WHITE GLOVE SERVICE from Phoenix Systems which includes a Video Doorbell with Analytics and WIFI Extender, WIFI Thermostat, and WIFI Liftmaster Garage Door Opener. We provide a 1-year builder warranty and an 8-year structural warranty. The Community Association takes care of your yard maintenance allowing you extra time to explore Marietta. Take advantage of our low Introductory Price and put this home under contract now. READY IN JUNE!
Property Details for 285 White Street 4
- Subdivision ComplexThe Carlyle
- Architectural StyleModern, Townhouse
- ExteriorBalcony, Private Entrance, Rain Gutters
- Num Of Garage Spaces2
- Parking FeaturesDrive Under Main Level, Garage, Garage Door Opener, Garage Faces Rear, Level Driveway
- Property AttachedYes
- Waterfront FeaturesNone
LISTING UPDATED:
- StatusActive
- MLS #7592204
- Days on Site2
- HOA Fees$250 / month
- MLS TypeResidential
- Year Built2025
- CountryCobb - GA
LISTING UPDATED:
- StatusActive
- MLS #7592204
- Days on Site2
- HOA Fees$250 / month
- MLS TypeResidential
- Year Built2025
- CountryCobb - GA
Building Information for 285 White Street 4
- StoriesThree Or More
- Year Built2025
- Lot Size0.0000 Acres
Payment Calculator
Term
Interest
Home Price
Down Payment
The Payment Calculator is for illustrative purposes only. Read More
Property Information for 285 White Street 4
Summary
Location and General Information
- Community Features: Homeowners Assoc, Near Shopping, Near Trails/Greenway, Sidewalks, Street Lights
- Directions: For GPS use 271 White St NW, Marietta, GA 30060. From Atlanta follow I-75 N to exit 267B. Take exit and Merge onto Canton Rd Conn NE. Turn right onto Church Street Ext NW. Turn left onto Marble Mill Connector. Turn right onto Marble Mill Rd NW. Turn left onto Roselane St NW. Turn left onto White St NW
- View: Mountain(s), Trees/Woods
- Coordinates: 33.973466,-84.555052
School Information
- Elementary School: West Side - Cobb
- Middle School: Marietta
- High School: Marietta
Taxes and HOA Information
- Tax Year: 2024
- Association Fee Includes: Maintenance Grounds, Maintenance Structure, Termite
- Tax Legal Description: Lot 4
- Tax Lot: 4
Virtual Tour
- Virtual Tour Link PP: https://www.propertypanorama.com/285-White-Street-Unit-4-Marietta-GA-30060/unbranded
Parking
- Open Parking: Yes
Interior and Exterior Features
Interior Features
- Cooling: Central Air, Multi Units, Zoned
- Heating: Heat Pump, Zoned
- Appliances: Dishwasher, Disposal, Electric Water Heater, Gas Range, Microwave, Range Hood
- Basement: Finished, Finished Bath
- Fireplace Features: Family Room, Gas Log, Gas Starter, Ventless
- Flooring: Carpet, Ceramic Tile, Hardwood
- Interior Features: Crown Molding, Disappearing Attic Stairs, Double Vanity, Entrance Foyer, High Ceilings 10 ft Main, High Speed Internet, His and Hers Closets, Low Flow Plumbing Fixtures, Recessed Lighting, Walk-In Closet(s)
- Levels/Stories: Three Or More
- Other Equipment: Irrigation Equipment
- Window Features: Aluminum Frames, Insulated Windows
- Kitchen Features: Breakfast Bar, Cabinets Other, Cabinets White, Kitchen Island, Pantry Walk-In, Solid Surface Counters, View to Family Room
- Master Bathroom Features: Double Vanity, Separate Tub/Shower, Soaking Tub
- Foundation: Concrete Perimeter
- Main Bedrooms: 1
- Total Half Baths: 1
- Bathrooms Total Integer: 5
- Main Full Baths: 1
- Bathrooms Total Decimal: 4
Exterior Features
- Accessibility Features: None
- Construction Materials: Brick, HardiPlank Type
- Fencing: None
- Horse Amenities: None
- Patio And Porch Features: Deck, Rooftop
- Pool Features: None
- Road Surface Type: Asphalt
- Roof Type: Metal
- Security Features: Carbon Monoxide Detector(s), Fire Alarm, Fire Sprinkler System, Security System Owned, Smoke Detector(s)
- Spa Features: None
- Laundry Features: Upper Level, Other
- Pool Private: No
- Road Frontage Type: City Street
- Other Structures: None
Property
Utilities
- Sewer: Public Sewer
- Utilities: Underground Utilities
- Water Source: Public
- Electric: 110 Volts
Property and Assessments
- Home Warranty: No
- Property Condition: New Construction
Green Features
- Green Energy Efficient: None
- Green Energy Generation: None
Lot Information
- Common Walls: 2+ Common Walls
- Lot Features: Front Yard, Landscaped, Level, Sprinklers In Front
- Waterfront Footage: None
Multi Family
- # Of Units In Community: 4
Rental
Rent Information
- Land Lease: No
- Occupant Types: Vacant
Public Records for 285 White Street 4
Tax Record
- 2024$0.00 ($0.00 / month)
Home Facts
- Beds3
- Baths4
- Total Finished SqFt2,660 SqFt
- StoriesThree Or More
- Lot Size0.0000 Acres
- StyleTownhouse
- Year Built2025
- CountyCobb - GA
- Fireplaces1




