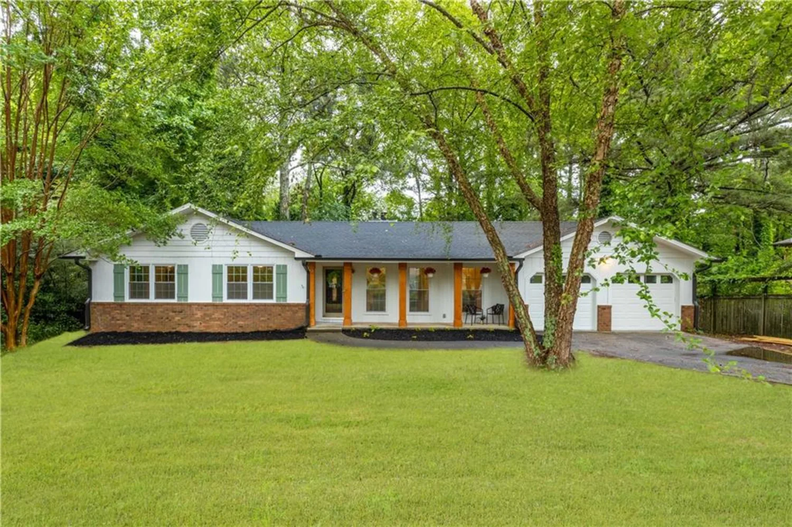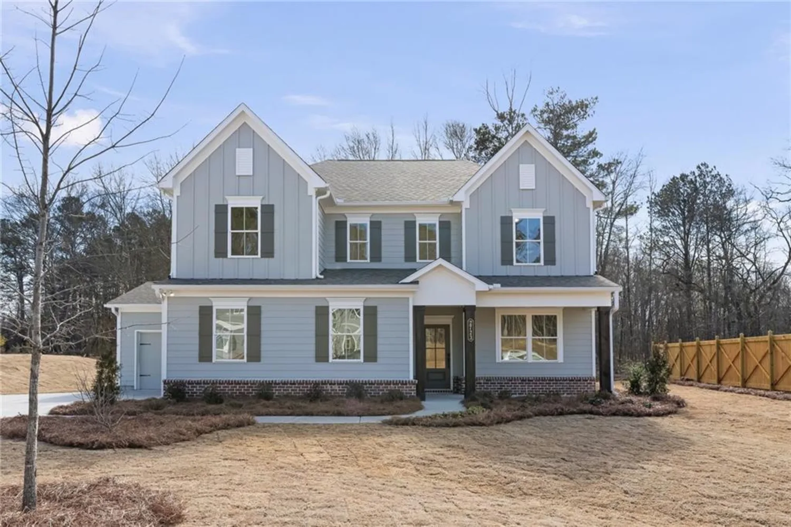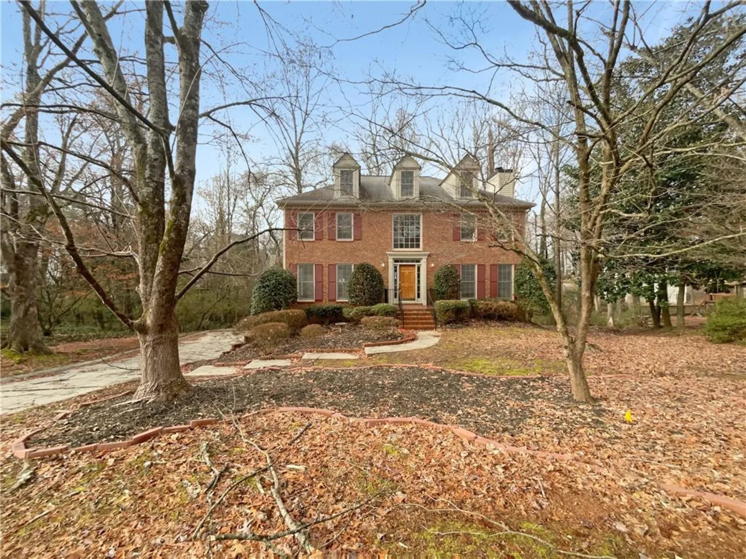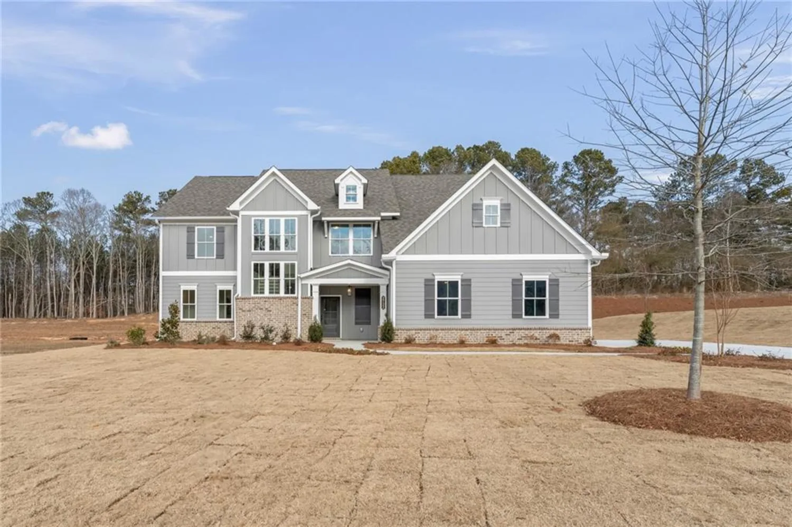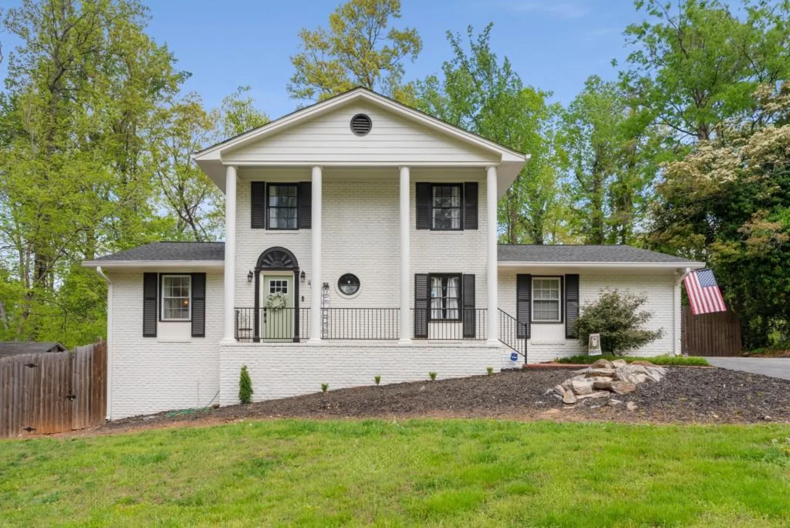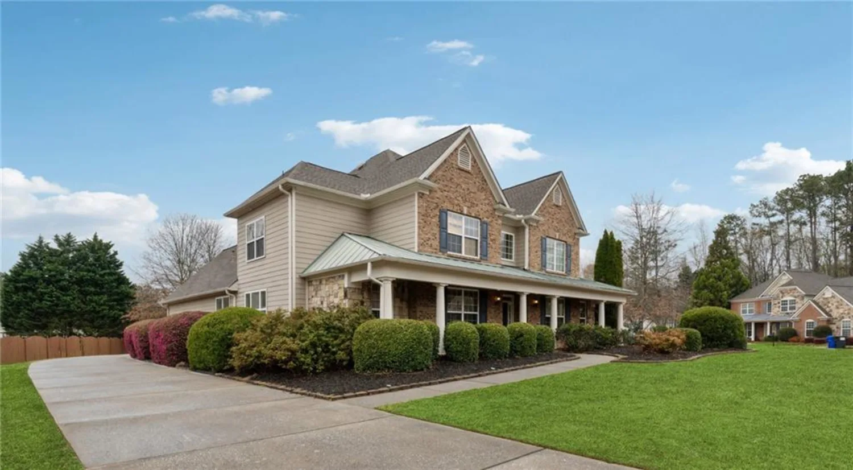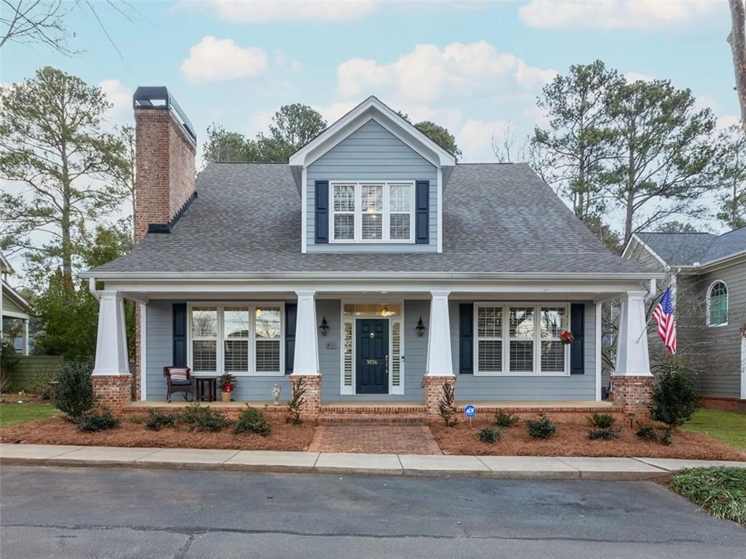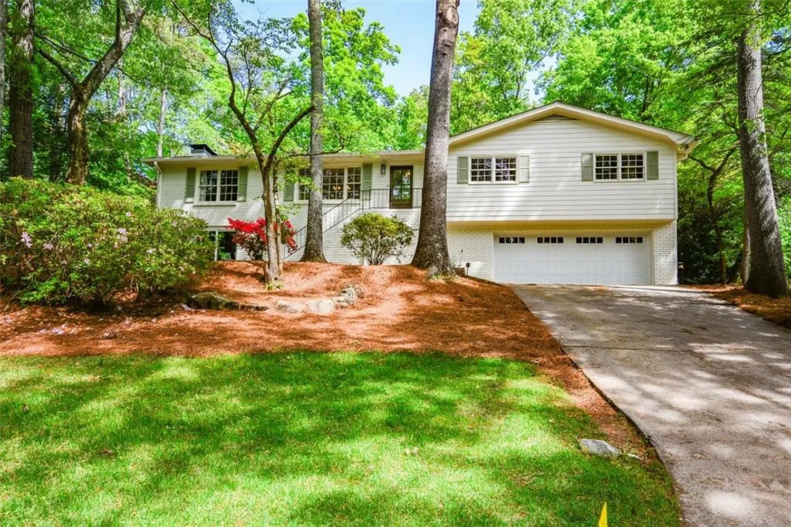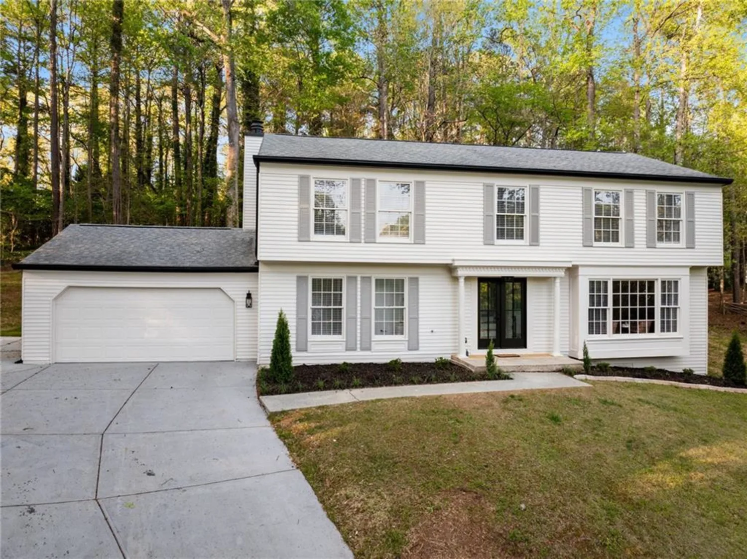724 fairlane driveMarietta, GA 30064
724 fairlane driveMarietta, GA 30064
Description
The Ashley Plan built by Heatherland Homes! Now Available at Promenade Ridge! Step into this stunning Model Home, meticulously designed to elevate your lifestyle with effortless luxury and timeless elegance. Nestled just minutes from the charming Marietta Square, this home combines unparalleled convenience, comfort, and breathtaking views. Expansive Living Spaces: Soaring 10-foot ceilings and gleaming hardwood floors set the tone for sophistication on the main level. Dream Kitchen: Unleash your inner chef in a gourmet kitchen featuring sleek modern appliances, quartz countertops, an oven/microwave combo, a built-in gas range, and soft-close cabinetry. The oversized island is perfect for entertaining or creating culinary masterpieces. Luxurious Primary Suite: Located on the main floor for ultimate convenience, the suite boasts a spa-like bathroom and a spacious walk-in closet for all your wardrobe needs. Designer Touches: Elegant trim, stylish finishes, and thoughtful upgrades infuse every corner with beauty and functionality. Step outside and experience tranquility just moments from the city's vibrant heart. Whether hosting friends or savoring quiet moments, this home is your personal retreat. For golf enthusiasts we are located within walking distance to the famous Mareitta City Club Gold Course. Quick Move-In! Don't miss this rare opportunity to own a Model Home filled with tasteful upgrades. Schedule your tour today and start living the life you've imagined! Ask us about our UP to $10,000 towards closing costs with binding contract by 05/31/2025 with the use of seller's preferred lender.
Property Details for 724 Fairlane Drive
- Subdivision ComplexPromenade Ridge
- Architectural StyleTraditional
- ExteriorPrivate Entrance, Private Yard, Rain Gutters
- Num Of Garage Spaces2
- Parking FeaturesAttached, Driveway, Garage, Garage Faces Front, Level Driveway
- Property AttachedNo
- Waterfront FeaturesNone
LISTING UPDATED:
- StatusActive
- MLS #7553972
- Days on Site344
- Taxes$1 / year
- HOA Fees$125 / month
- MLS TypeResidential
- Year Built2024
- Lot Size0.09 Acres
- CountryCobb - GA
LISTING UPDATED:
- StatusActive
- MLS #7553972
- Days on Site344
- Taxes$1 / year
- HOA Fees$125 / month
- MLS TypeResidential
- Year Built2024
- Lot Size0.09 Acres
- CountryCobb - GA
Building Information for 724 Fairlane Drive
- StoriesTwo
- Year Built2024
- Lot Size0.0900 Acres
Payment Calculator
Term
Interest
Home Price
Down Payment
The Payment Calculator is for illustrative purposes only. Read More
Property Information for 724 Fairlane Drive
Summary
Location and General Information
- Community Features: Homeowners Assoc, Sidewalks, Street Lights
- Directions: From I-75 Atlanta: Get on I-75 North to GA-280 South/ Delk Rd SE in Marietta for about 14.5 miles then take exit 261 from I-75N and merge onto GA-280 S/ Delk Rd SE for 4 miles. Turn right onto Pearl St, then left onto Garrison Rd SE. After 0.5 miles, turn left onto Powder Springs St then right onto Fairlane Dr.
- View: Other
- Coordinates: 33.938704,-84.555473
School Information
- Elementary School: Hickory Hills
- Middle School: Marietta
- High School: Marietta
Taxes and HOA Information
- Tax Year: 2024
- Association Fee Includes: Maintenance Grounds, Reserve Fund
- Tax Legal Description: 0
- Tax Lot: 1
Virtual Tour
- Virtual Tour Link PP: https://www.propertypanorama.com/724-Fairlane-Drive-Marietta-GA-30064/unbranded
Parking
- Open Parking: Yes
Interior and Exterior Features
Interior Features
- Cooling: Central Air
- Heating: Central, Natural Gas
- Appliances: Dishwasher, Disposal, Gas Oven, Gas Range, Self Cleaning Oven, Tankless Water Heater
- Basement: None
- Fireplace Features: Gas Starter, Great Room
- Flooring: Carpet, Ceramic Tile, Hardwood
- Interior Features: Cathedral Ceiling(s), Double Vanity, Entrance Foyer, Entrance Foyer 2 Story, High Ceilings 10 ft Main, High Speed Internet, Permanent Attic Stairs, Walk-In Closet(s)
- Levels/Stories: Two
- Other Equipment: None
- Window Features: Double Pane Windows, Insulated Windows
- Kitchen Features: Cabinets White, Eat-in Kitchen, Kitchen Island, Pantry Walk-In, Solid Surface Counters
- Master Bathroom Features: Double Vanity, Shower Only
- Foundation: Slab
- Main Bedrooms: 1
- Total Half Baths: 1
- Bathrooms Total Integer: 4
- Main Full Baths: 1
- Bathrooms Total Decimal: 3
Exterior Features
- Accessibility Features: None
- Construction Materials: Brick, Brick 4 Sides, Cement Siding
- Fencing: None
- Horse Amenities: None
- Patio And Porch Features: Covered, Front Porch, Patio, Rear Porch
- Pool Features: None
- Road Surface Type: Asphalt
- Roof Type: Composition, Shingle
- Security Features: Carbon Monoxide Detector(s), Smoke Detector(s)
- Spa Features: None
- Laundry Features: Laundry Room, Main Level
- Pool Private: No
- Road Frontage Type: None
- Other Structures: None
Property
Utilities
- Sewer: Public Sewer
- Utilities: Cable Available, Electricity Available, Natural Gas Available, Phone Available, Sewer Available, Underground Utilities, Water Available
- Water Source: Public
- Electric: 110 Volts
Property and Assessments
- Home Warranty: Yes
- Property Condition: New Construction
Green Features
- Green Energy Efficient: Appliances, HVAC, Insulation, Thermostat, Water Heater
- Green Energy Generation: None
Lot Information
- Above Grade Finished Area: 2550
- Common Walls: No Common Walls
- Lot Features: Back Yard, Front Yard, Landscaped, Private
- Waterfront Footage: None
Rental
Rent Information
- Land Lease: No
- Occupant Types: Vacant
Public Records for 724 Fairlane Drive
Tax Record
- 2024$1.00 ($0.08 / month)
Home Facts
- Beds4
- Baths3
- Total Finished SqFt2,550 SqFt
- Above Grade Finished2,550 SqFt
- StoriesTwo
- Lot Size0.0900 Acres
- StyleSingle Family Residence
- Year Built2024
- CountyCobb - GA
- Fireplaces1




