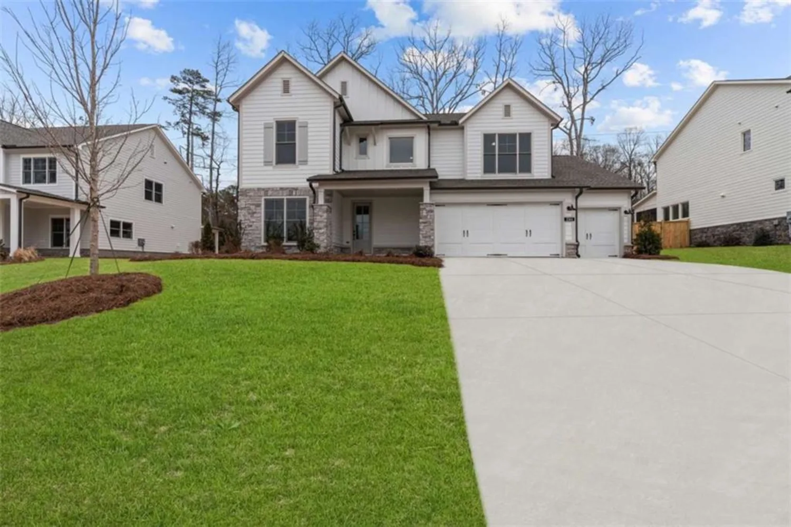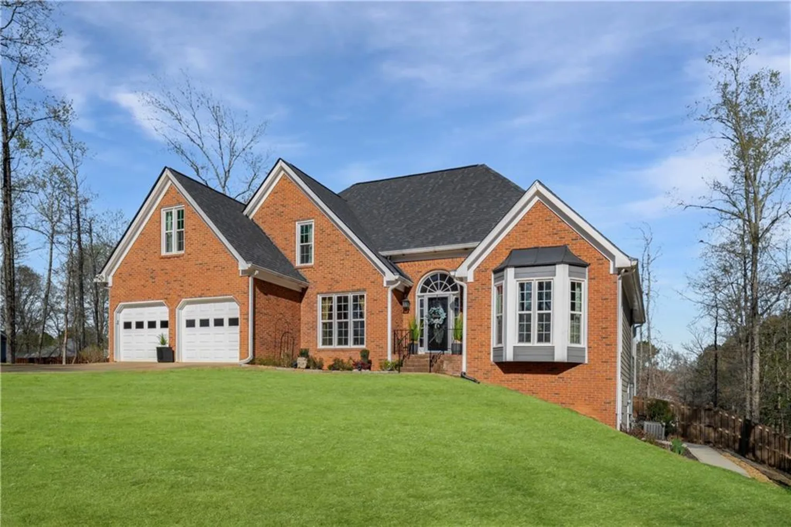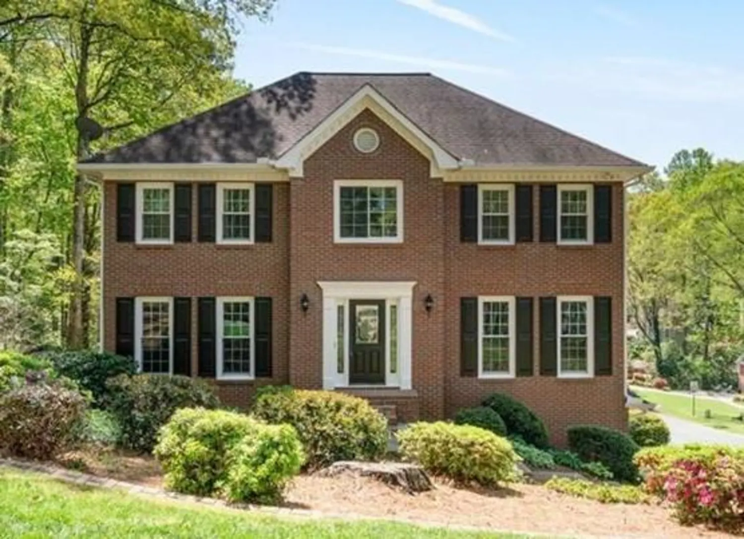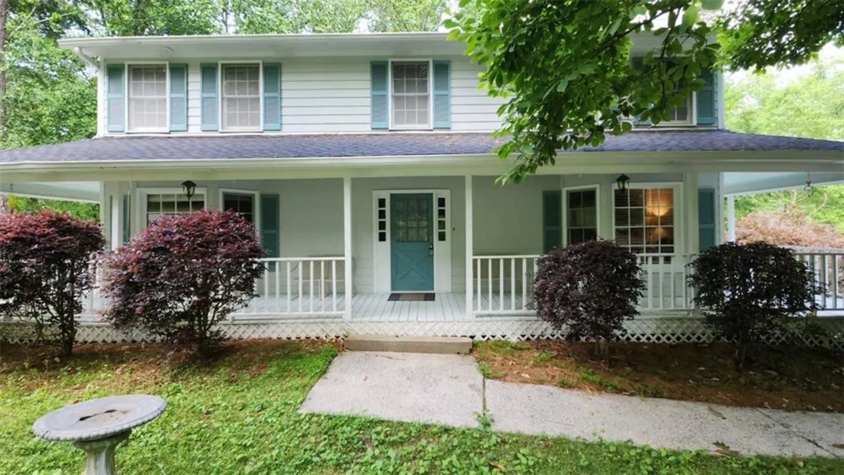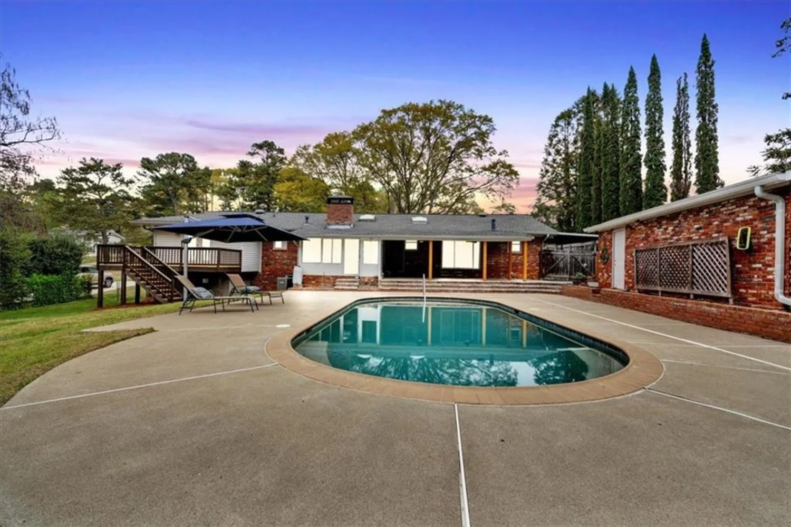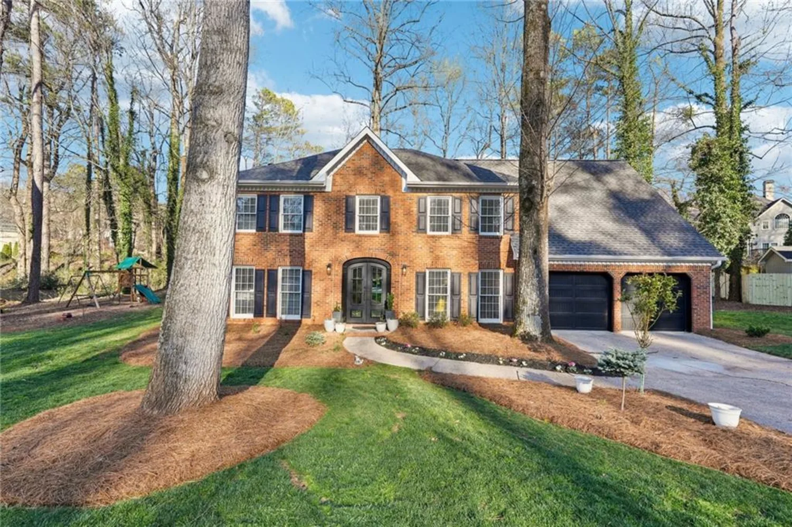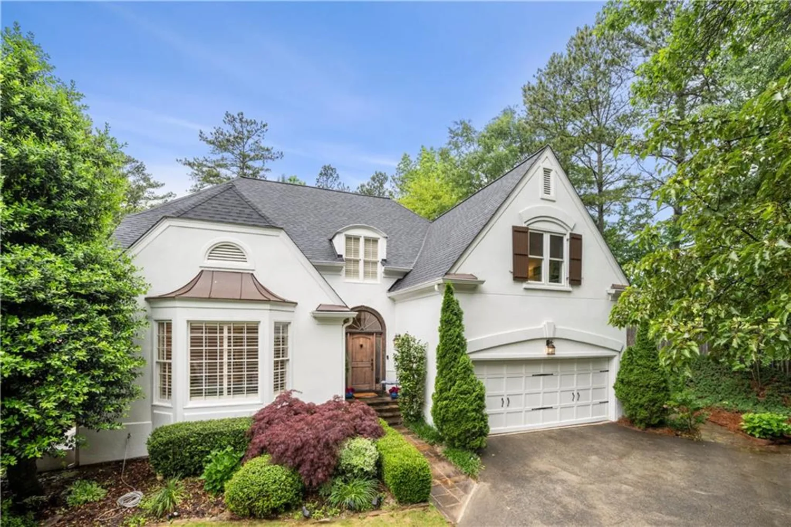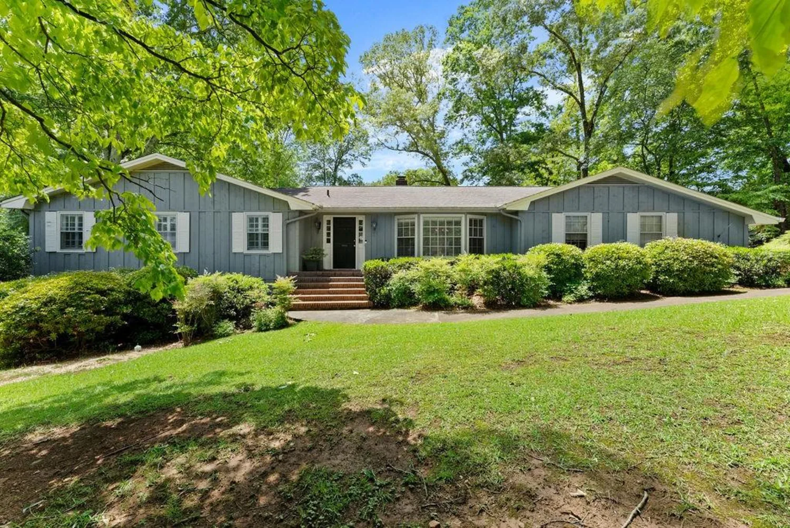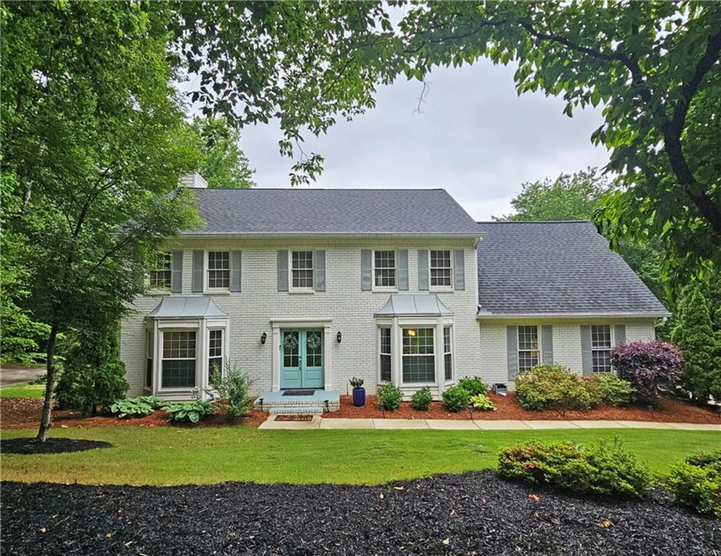3036 lassiter roadMarietta, GA 30062
3036 lassiter roadMarietta, GA 30062
Description
Nestled in the charming Cherrytree subdivision within the top-rated Pope High School district, this beautifully craftsman-style home is ideal for those seeking a refined lifestyle in a peaceful, intimate community. Located in the heart of East Cobb this property blends timeless appeal with modern features tailored for convenience and ease of living. The primary suite on the main floor provides a serene retreat, complete with a cozy fireplace, an expansive walk-in closet, and a generously sized bathroom outfitted with a dual-sink vanities and an accessible shower. The bright, open kitchen boasts granite countertops, newer appliances, and a central island that flows seamlessly into the living room with its own fireplace, making it ideal for entertaining or quiet evenings at home. Upstairs, generously sized secondary bedrooms and den/office space provide room for guests or hobbies. This quality constructed home, featuring soaring 10-foot ceilings and built-in cabinets and bookcases throughout, has been further elevated with plantation shutters and newly refinished hardwood floors. Energy efficiency and low upkeep are key, with upgrades including a new HVAC system, new hot water heater, double-pane windows, and a newer roof. The covered patio and manageable backyard are perfect for gardening or relaxing, while the rocking chair front porch invites you to enjoy your morning coffee or connect with neighbors. Conveniently located near shopping, dining, and parks, this home offers the perfect balance of modern amenities and timeless appeal. Schedule your showing today—homes in Cherrytree are rarely available!
Property Details for 3036 Lassiter Road
- Subdivision ComplexCherrytree Park
- Architectural StyleCraftsman
- ExteriorPrivate Yard, Rain Gutters, Other
- Num Of Garage Spaces2
- Parking FeaturesDriveway, Garage, Garage Faces Rear
- Property AttachedNo
- Waterfront FeaturesNone
LISTING UPDATED:
- StatusClosed
- MLS #7545719
- Days on Site65
- Taxes$2,158 / year
- HOA Fees$1,500 / month
- MLS TypeResidential
- Year Built1999
- Lot Size0.34 Acres
- CountryCobb - GA
LISTING UPDATED:
- StatusClosed
- MLS #7545719
- Days on Site65
- Taxes$2,158 / year
- HOA Fees$1,500 / month
- MLS TypeResidential
- Year Built1999
- Lot Size0.34 Acres
- CountryCobb - GA
Building Information for 3036 Lassiter Road
- StoriesTwo
- Year Built1999
- Lot Size0.3400 Acres
Payment Calculator
Term
Interest
Home Price
Down Payment
The Payment Calculator is for illustrative purposes only. Read More
Property Information for 3036 Lassiter Road
Summary
Location and General Information
- Community Features: Homeowners Assoc, Near Schools, Near Shopping, Sidewalks
- Directions: Use GPS
- View: Other
- Coordinates: 34.023605,-84.436376
School Information
- Elementary School: Shallowford Falls
- Middle School: Hightower Trail
- High School: Pope
Taxes and HOA Information
- Parcel Number: 16047200740
- Tax Year: 2024
- Tax Legal Description: 16-0472-0-074-0
Virtual Tour
- Virtual Tour Link PP: https://www.propertypanorama.com/3036-Lassiter-Road-Marietta-GA-30062/unbranded
Parking
- Open Parking: Yes
Interior and Exterior Features
Interior Features
- Cooling: Ceiling Fan(s), Central Air, Zoned
- Heating: Central, Forced Air, Natural Gas
- Appliances: Dishwasher, Double Oven, Dryer, Washer, Other
- Basement: None
- Fireplace Features: Gas Log, Living Room, Master Bedroom
- Flooring: Carpet, Tile
- Interior Features: Bookcases, Cathedral Ceiling(s), Coffered Ceiling(s), Crown Molding, Double Vanity, Entrance Foyer, High Ceilings 10 ft Main, High Ceilings 10 ft Upper, Vaulted Ceiling(s), Walk-In Closet(s)
- Levels/Stories: Two
- Other Equipment: None
- Window Features: Plantation Shutters
- Kitchen Features: Breakfast Room, Cabinets Other, Eat-in Kitchen, Other Surface Counters, View to Family Room, Other
- Master Bathroom Features: Double Shower, Separate His/Hers, Shower Only, Other
- Foundation: Slab
- Main Bedrooms: 1
- Total Half Baths: 1
- Bathrooms Total Integer: 4
- Main Full Baths: 1
- Bathrooms Total Decimal: 3
Exterior Features
- Accessibility Features: None
- Construction Materials: Shingle Siding
- Fencing: Back Yard, Vinyl
- Horse Amenities: None
- Patio And Porch Features: Covered, Patio
- Pool Features: None
- Road Surface Type: Paved
- Roof Type: Composition
- Security Features: Smoke Detector(s)
- Spa Features: None
- Laundry Features: Laundry Room, Main Level, Other
- Pool Private: No
- Road Frontage Type: Private Road
- Other Structures: None
Property
Utilities
- Sewer: Public Sewer
- Utilities: Cable Available, Electricity Available, Natural Gas Available, Phone Available, Sewer Available, Water Available, Other
- Water Source: Public
- Electric: None
Property and Assessments
- Home Warranty: Yes
- Property Condition: Resale
Green Features
- Green Energy Efficient: None
- Green Energy Generation: None
Lot Information
- Common Walls: No Common Walls
- Lot Features: Back Yard, Landscaped, Level, Private, Other
- Waterfront Footage: None
Rental
Rent Information
- Land Lease: No
- Occupant Types: Vacant
Public Records for 3036 Lassiter Road
Tax Record
- 2024$2,158.00 ($179.83 / month)
Home Facts
- Beds4
- Baths3
- Total Finished SqFt2,908 SqFt
- StoriesTwo
- Lot Size0.3400 Acres
- StyleSingle Family Residence
- Year Built1999
- APN16047200740
- CountyCobb - GA
- Fireplaces2




