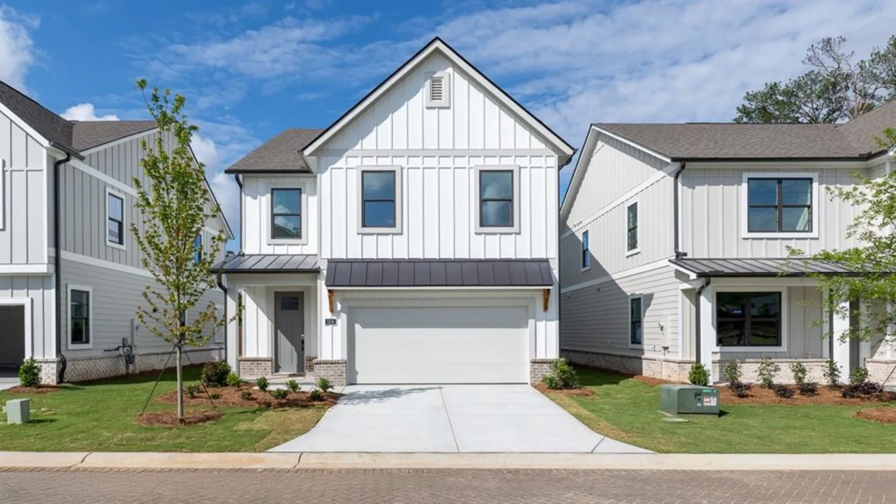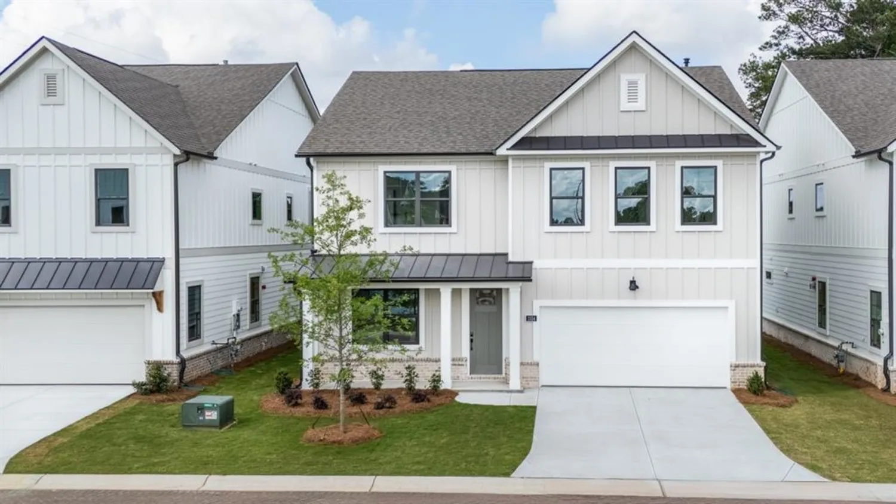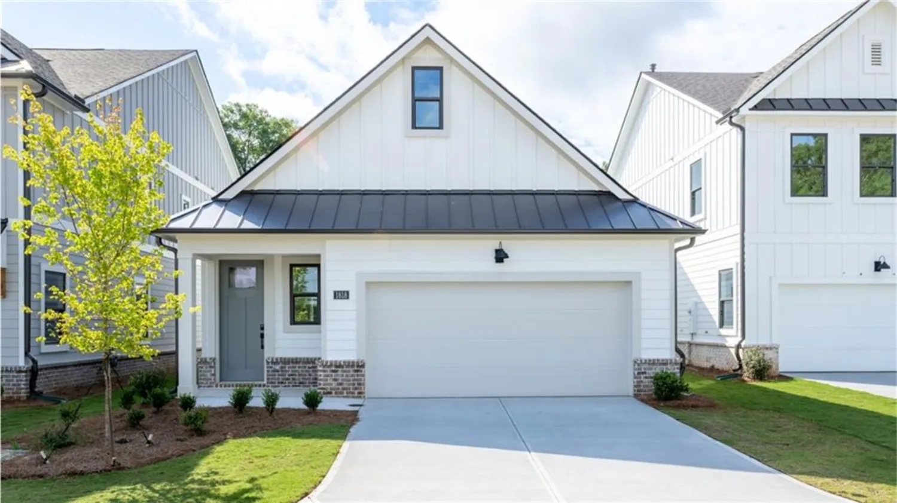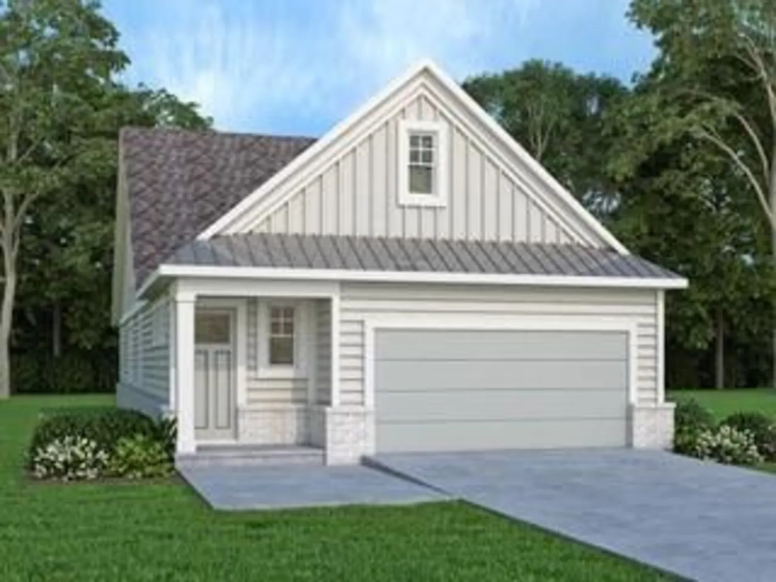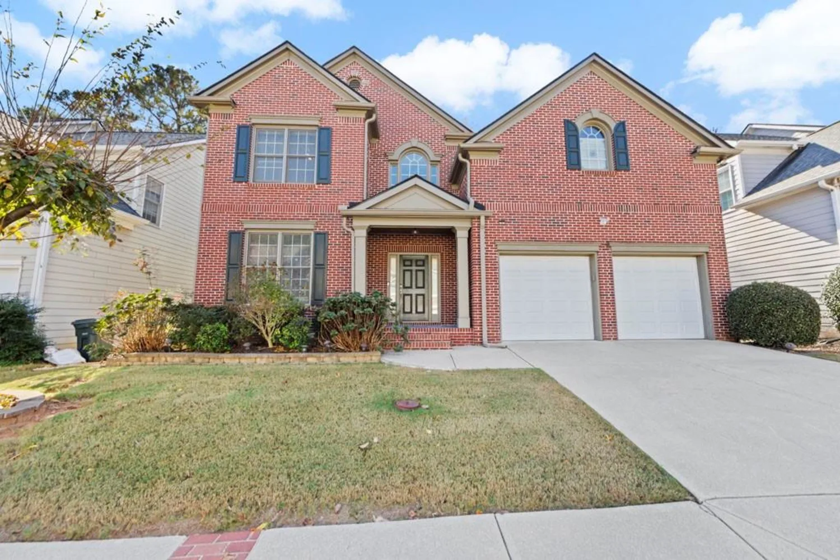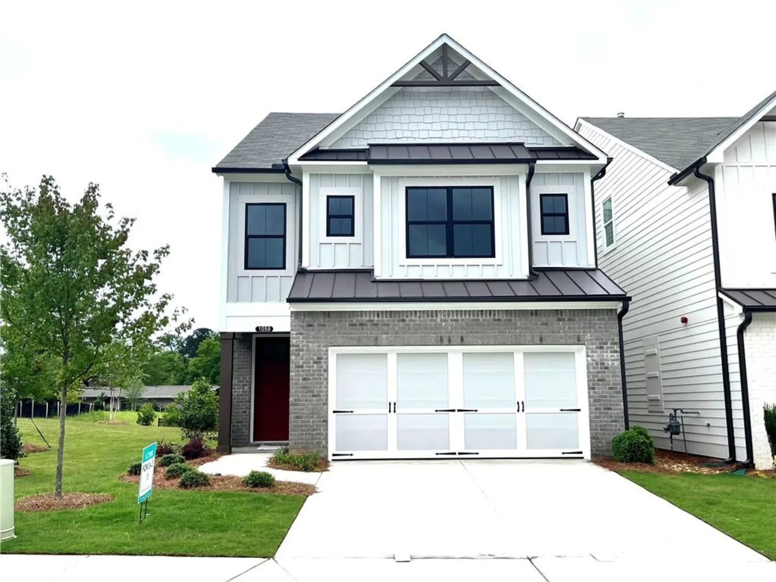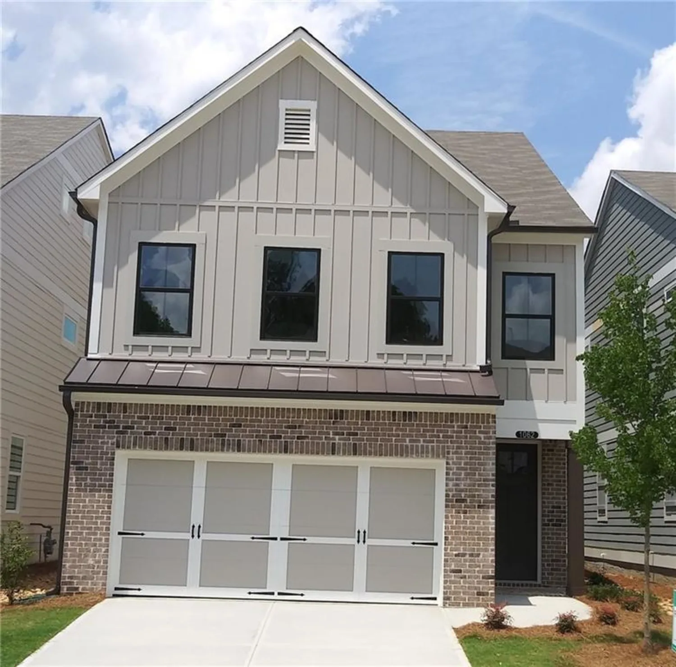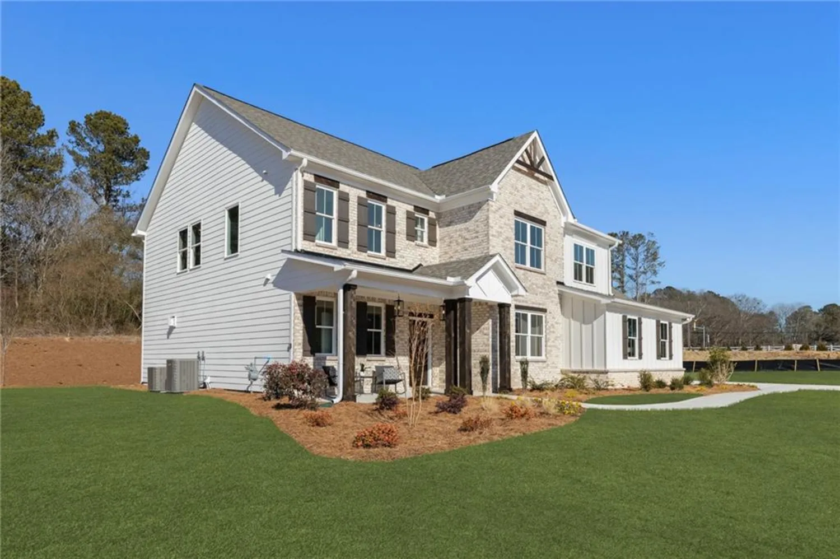235 chicopee drive neMarietta, GA 30060
235 chicopee drive neMarietta, GA 30060
Description
There's SO MUCH TO LOVE about this Historic Marietta home, situated in the desirable West Side Elementary School district! Updated systems, spacious floorplan (with plans already drawn for a primary suite mainfloor addition) expansive lot, large front porch perfect for sitting and waving as neighbors pass by! Open your front door to experience a spacious living room complete with a masonry fireplace, and double doors that lead to both the front porch and the back deck. Gleaming hardwood floors carry you throughout the light-filled main floor and usher you into a separate dining room. Travel seamlessly into the family room complete with an open kitchen with freshly painted cabinets, stainless steel appliances, and another deck entrance, all to make grilling and hosting a breeze. Upstairs, you'll find three generously sized bedrooms and two full baths. Experience the charm of this vibrant community with annual events like the Cherokee Heights Arts Festival and the Must Ministries Gobble Jog. Plus, enjoy easy access to the Marietta Square, Kennesaw Mountain National Battlefield Park, local shopping, dining, and major highways—putting everything you need just minutes away.
Property Details for 235 Chicopee Drive NE
- Subdivision ComplexHistoric Marietta
- Architectural StyleCape Cod, Craftsman
- ExteriorLighting, Rain Gutters, Private Entrance, Private Yard, Rear Stairs
- Num Of Garage Spaces2
- Num Of Parking Spaces4
- Parking FeaturesAttached, Garage
- Property AttachedNo
- Waterfront FeaturesNone
LISTING UPDATED:
- StatusActive
- MLS #7547688
- Days on Site72
- Taxes$6,113 / year
- MLS TypeResidential
- Year Built1999
- Lot Size0.33 Acres
- CountryCobb - GA
LISTING UPDATED:
- StatusActive
- MLS #7547688
- Days on Site72
- Taxes$6,113 / year
- MLS TypeResidential
- Year Built1999
- Lot Size0.33 Acres
- CountryCobb - GA
Building Information for 235 Chicopee Drive NE
- StoriesTwo
- Year Built1999
- Lot Size0.3300 Acres
Payment Calculator
Term
Interest
Home Price
Down Payment
The Payment Calculator is for illustrative purposes only. Read More
Property Information for 235 Chicopee Drive NE
Summary
Location and General Information
- Community Features: None
- Directions: From 75N, take Exit 267B "Church Street." Drive straight on Church Street until Maragaret Ave. Take a Right on Margaret Ave and crossover Cherokee Street. Drive Straight. 235 Chicopee Dr. is just past the four-way stop on the left hand side.
- View: City, Neighborhood
- Coordinates: 33.966576,-84.54533
School Information
- Elementary School: West Side - Cobb
- Middle School: Marietta
- High School: Marietta
Taxes and HOA Information
- Parcel Number: 16107300200
- Tax Year: 2024
- Tax Legal Description: Cobb County Records System is down. We will update as soon as available.
Virtual Tour
Parking
- Open Parking: No
Interior and Exterior Features
Interior Features
- Cooling: Central Air
- Heating: Central
- Appliances: Dishwasher, Disposal, Dryer, Gas Cooktop, Gas Oven, Gas Range, Refrigerator, Washer, Gas Water Heater
- Basement: Crawl Space
- Fireplace Features: Gas Log, Living Room, Masonry
- Flooring: Carpet, Hardwood
- Interior Features: Crown Molding, Double Vanity, Entrance Foyer, High Speed Internet, His and Hers Closets, Walk-In Closet(s)
- Levels/Stories: Two
- Other Equipment: None
- Window Features: Double Pane Windows
- Kitchen Features: Country Kitchen, Eat-in Kitchen, Breakfast Bar, Cabinets White, Pantry, View to Family Room
- Master Bathroom Features: Double Vanity, Shower Only, Vaulted Ceiling(s)
- Foundation: Combination
- Total Half Baths: 1
- Bathrooms Total Integer: 3
- Bathrooms Total Decimal: 2
Exterior Features
- Accessibility Features: None
- Construction Materials: Other
- Fencing: Fenced, Privacy
- Horse Amenities: None
- Patio And Porch Features: Covered, Deck, Front Porch
- Pool Features: None
- Road Surface Type: Asphalt
- Roof Type: Composition
- Security Features: Carbon Monoxide Detector(s), Fire Alarm, Smoke Detector(s)
- Spa Features: None
- Laundry Features: In Hall
- Pool Private: No
- Road Frontage Type: City Street
- Other Structures: Outbuilding
Property
Utilities
- Sewer: Public Sewer
- Utilities: Cable Available, Electricity Available, Natural Gas Available, Phone Available, Sewer Available, Underground Utilities, Water Available
- Water Source: Public
- Electric: 220 Volts
Property and Assessments
- Home Warranty: No
- Property Condition: Resale
Green Features
- Green Energy Efficient: None
- Green Energy Generation: None
Lot Information
- Above Grade Finished Area: 2024
- Common Walls: No Common Walls
- Lot Features: Back Yard, Cleared, Front Yard, Level, Landscaped, Private
- Waterfront Footage: None
Rental
Rent Information
- Land Lease: No
- Occupant Types: Owner
Public Records for 235 Chicopee Drive NE
Tax Record
- 2024$6,113.00 ($509.42 / month)
Home Facts
- Beds3
- Baths2
- Total Finished SqFt2,024 SqFt
- Above Grade Finished2,024 SqFt
- StoriesTwo
- Lot Size0.3300 Acres
- StyleSingle Family Residence
- Year Built1999
- APN16107300200
- CountyCobb - GA
- Fireplaces1





