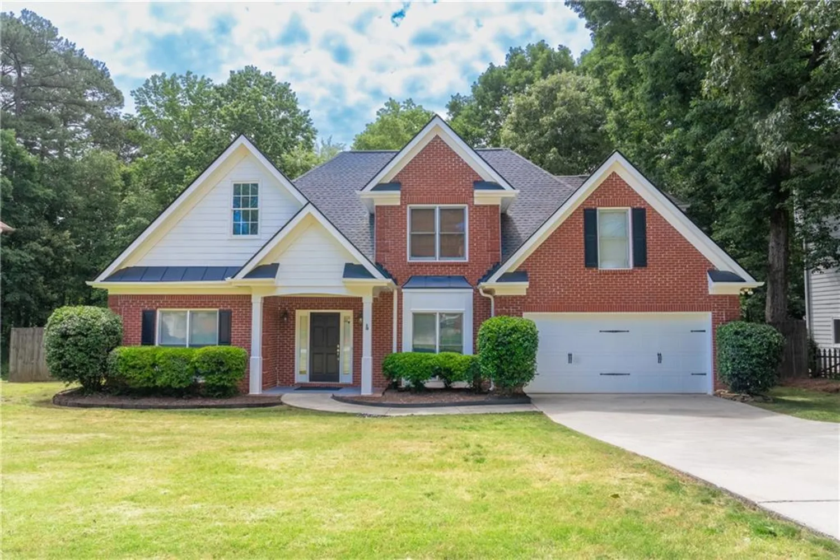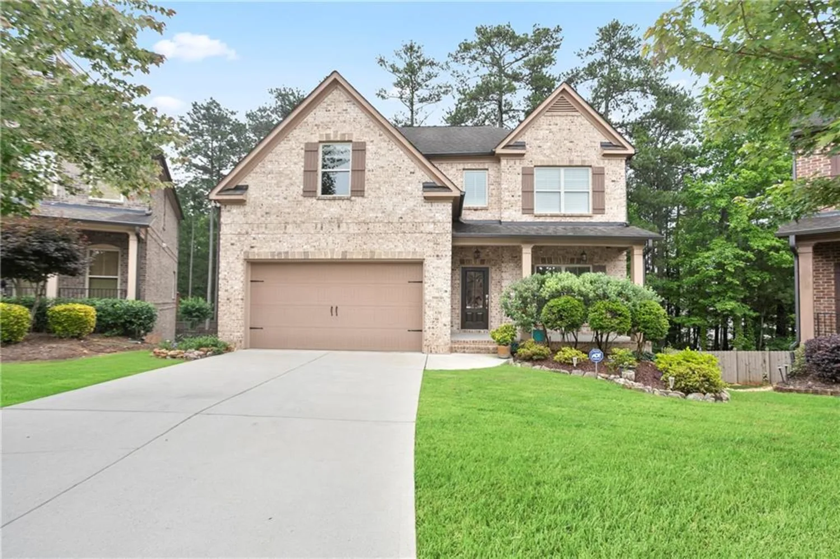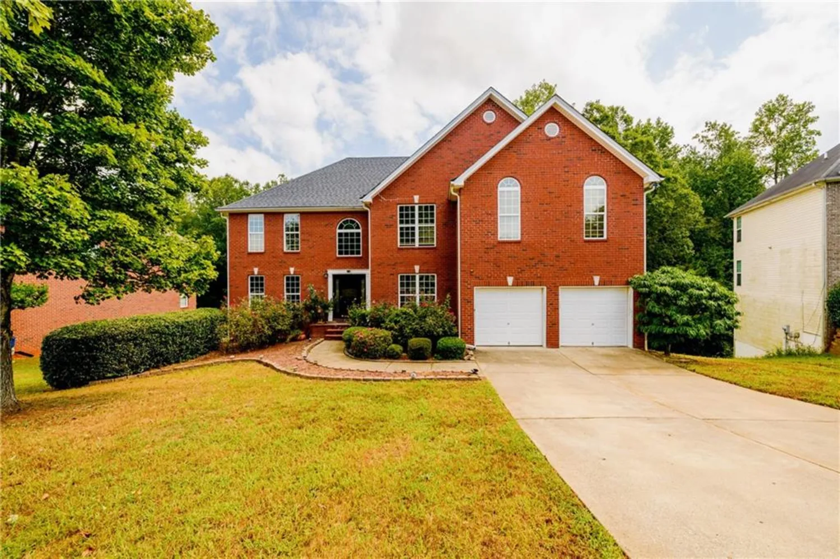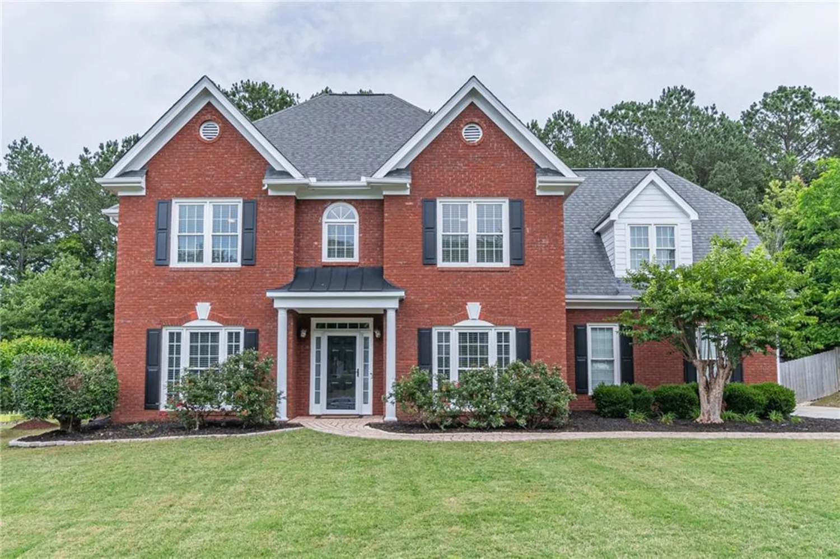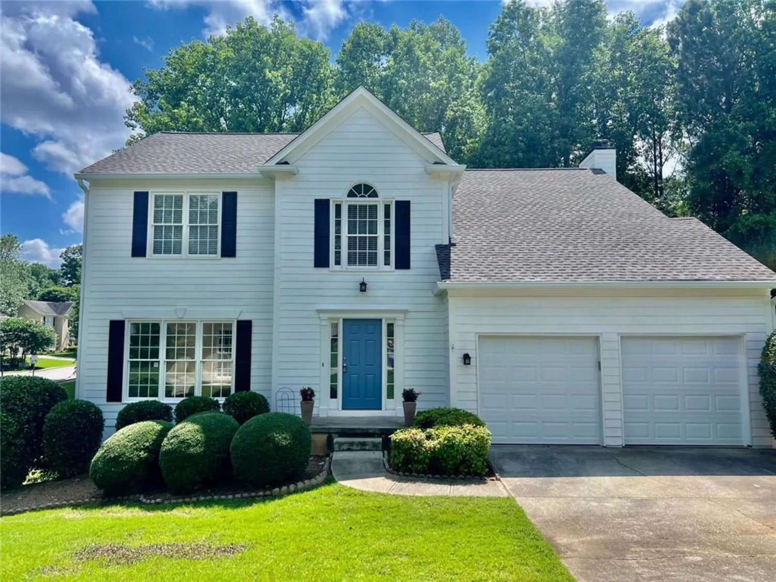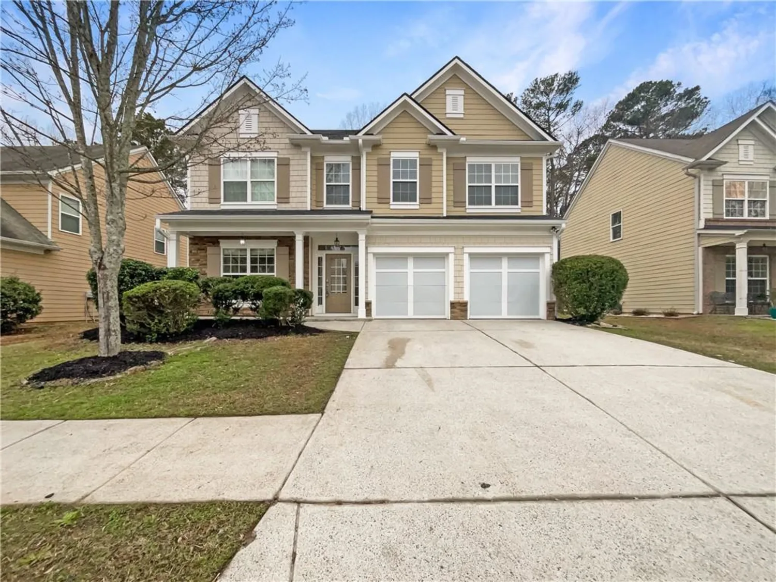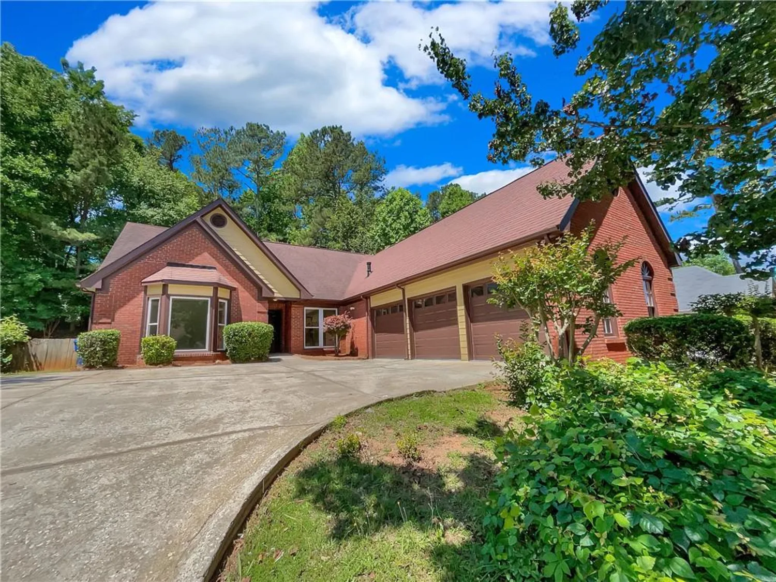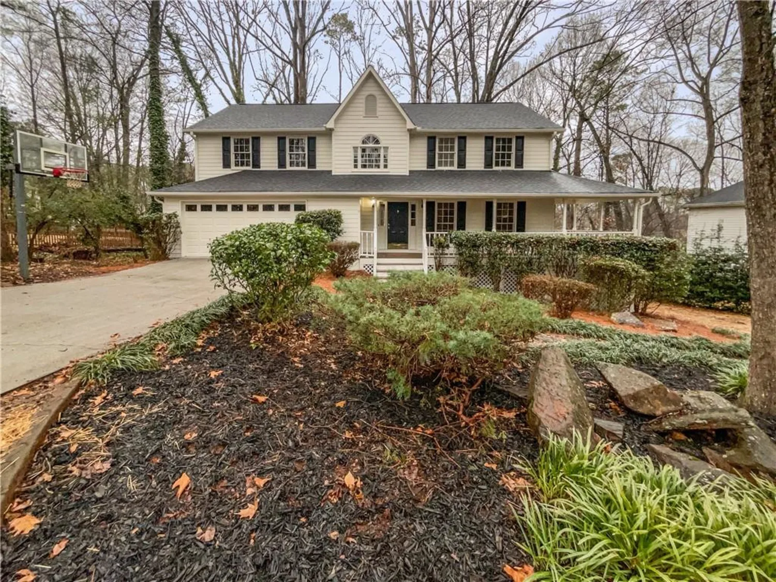3460 drayton manor runLawrenceville, GA 30046
3460 drayton manor runLawrenceville, GA 30046
Description
Beautifully Appointed 5BR/4BA Home with Full Basement – Prime Sugarloaf Location! This stunning five-bedroom, four-bathroom family home with a full daylight basement has been recently updated and is move-in ready! Enjoy peace of mind with brand-new stainless steel appliances — including refrigerator, range, microwave, and dishwasher — all covered by a one-year warranty. Located just off Sugarloaf Parkway, this home offers unbeatable convenience to shopping, schools, parks, and more! Step into a dramatic two-story foyer and a spacious open floor plan featuring formal living and dining rooms with gleaming hardwood floors. The cook’s kitchen is a dream, with abundant counter space, granite countertops, a center island, and beautiful wood cabinetry. A bright breakfast area sits beside elegant French doors, opening to a large deck that overlooks a privacy-fenced backyard — perfect for entertaining or relaxing. The family room with fireplace is open to the kitchen, creating an inviting space for everyday living and gatherings. A main-level bedroom with a full bath is ideal for guests or a home office. Upstairs, the spacious master suite features a vaulted ceiling, sitting area, and huge walk-in closet. The luxury master bath includes a jetted garden tub, separate shower, and double vanities with granite counters. Three additional upper-level bedrooms are all generously sized, with one offering an en suite bath. A shared hall bath with double vanities serves the remaining bedrooms. The full daylight basement offers large windows and endless potential — perfect for storage, recreation, or future finishing. Additional features include a two-car garage with openers, a wide driveway, and outstanding curb appeal. This home is an exceptional value in a highly desirable area — don’t miss out!
Property Details for 3460 Drayton Manor Run
- Subdivision ComplexSugarloaf Manor
- Architectural StyleContemporary, Modern
- ExteriorPrivate Entrance, Private Yard
- Num Of Garage Spaces2
- Num Of Parking Spaces4
- Parking FeaturesAttached, Driveway, Garage, Garage Door Opener, Garage Faces Front, Kitchen Level, Level Driveway
- Property AttachedNo
- Waterfront FeaturesNone
LISTING UPDATED:
- StatusActive
- MLS #7592086
- Days on Site2
- Taxes$5,021 / year
- HOA Fees$29 / month
- MLS TypeResidential
- Year Built2005
- Lot Size0.13 Acres
- CountryGwinnett - GA
Location
Listing Courtesy of Keller Williams North Atlanta - Hafiz Uddin
LISTING UPDATED:
- StatusActive
- MLS #7592086
- Days on Site2
- Taxes$5,021 / year
- HOA Fees$29 / month
- MLS TypeResidential
- Year Built2005
- Lot Size0.13 Acres
- CountryGwinnett - GA
Building Information for 3460 Drayton Manor Run
- StoriesTwo
- Year Built2005
- Lot Size0.1300 Acres
Payment Calculator
Term
Interest
Home Price
Down Payment
The Payment Calculator is for illustrative purposes only. Read More
Property Information for 3460 Drayton Manor Run
Summary
Location and General Information
- Community Features: Homeowners Assoc, Near Schools, Near Shopping, Near Trails/Greenway, Park, Restaurant, Sidewalks, Street Lights
- Directions: 85 North, to 316 east and exit Sugarloaf parkway then turn right, go 4.5 Miles then left onto Old Snellville HWY , then take a left into Drayton Manor Run, home will be on the left.
- View: Neighborhood, Other
- Coordinates: 33.922705,-84.006628
School Information
- Elementary School: Winn Holt
- Middle School: Moore
- High School: Central Gwinnett
Taxes and HOA Information
- Parcel Number: R5108 211
- Tax Year: 2024
- Tax Legal Description: L12 BC SUGARLOAF MANOR #2
- Tax Lot: 12
Virtual Tour
- Virtual Tour Link PP: https://www.propertypanorama.com/3460-Drayton-Manor-Run-Lawrenceville-GA-30046/unbranded
Parking
- Open Parking: Yes
Interior and Exterior Features
Interior Features
- Cooling: Ceiling Fan(s), Central Air, Electric, Zoned
- Heating: Central, Forced Air, Natural Gas
- Appliances: Dishwasher, Disposal, Electric Range, Gas Water Heater, Microwave, Refrigerator, Washer
- Basement: Daylight, Full, Interior Entry, Unfinished, Walk-Out Access
- Fireplace Features: Brick, Factory Built, Family Room, Gas Starter, Great Room, Masonry
- Flooring: Carpet, Hardwood
- Interior Features: Cathedral Ceiling(s), Crown Molding, Disappearing Attic Stairs, Double Vanity, Entrance Foyer, Entrance Foyer 2 Story, High Speed Internet, Vaulted Ceiling(s)
- Levels/Stories: Two
- Other Equipment: Satellite Dish
- Window Features: Double Pane Windows
- Kitchen Features: Breakfast Room, Cabinets Stain, Eat-in Kitchen, Kitchen Island, Pantry, Stone Counters, View to Family Room
- Master Bathroom Features: Double Vanity, Separate His/Hers, Separate Tub/Shower, Whirlpool Tub
- Foundation: Concrete Perimeter
- Main Bedrooms: 1
- Bathrooms Total Integer: 4
- Main Full Baths: 1
- Bathrooms Total Decimal: 4
Exterior Features
- Accessibility Features: None
- Construction Materials: Brick Front, Cement Siding, HardiPlank Type
- Fencing: Back Yard, Privacy
- Horse Amenities: None
- Patio And Porch Features: Deck, Front Porch
- Pool Features: None
- Road Surface Type: Asphalt
- Roof Type: Composition, Ridge Vents, Shingle
- Security Features: Carbon Monoxide Detector(s), Security System Owned, Smoke Detector(s)
- Spa Features: None
- Laundry Features: Laundry Room, Upper Level
- Pool Private: No
- Road Frontage Type: City Street, State Road
- Other Structures: Garage(s)
Property
Utilities
- Sewer: Public Sewer
- Utilities: Cable Available, Electricity Available, Natural Gas Available, Phone Available, Sewer Available, Underground Utilities, Water Available
- Water Source: Public
- Electric: 110 Volts, 220 Volts
Property and Assessments
- Home Warranty: Yes
- Property Condition: Resale
Green Features
- Green Energy Efficient: None
- Green Energy Generation: None
Lot Information
- Above Grade Finished Area: 3071
- Common Walls: No Common Walls
- Lot Features: Back Yard, Front Yard, Landscaped, Level, Private
- Waterfront Footage: None
Rental
Rent Information
- Land Lease: No
- Occupant Types: Owner
Public Records for 3460 Drayton Manor Run
Tax Record
- 2024$5,021.00 ($418.42 / month)
Home Facts
- Beds5
- Baths4
- Total Finished SqFt3,071 SqFt
- Above Grade Finished3,071 SqFt
- StoriesTwo
- Lot Size0.1300 Acres
- StyleSingle Family Residence
- Year Built2005
- APNR5108 211
- CountyGwinnett - GA
- Fireplaces1




