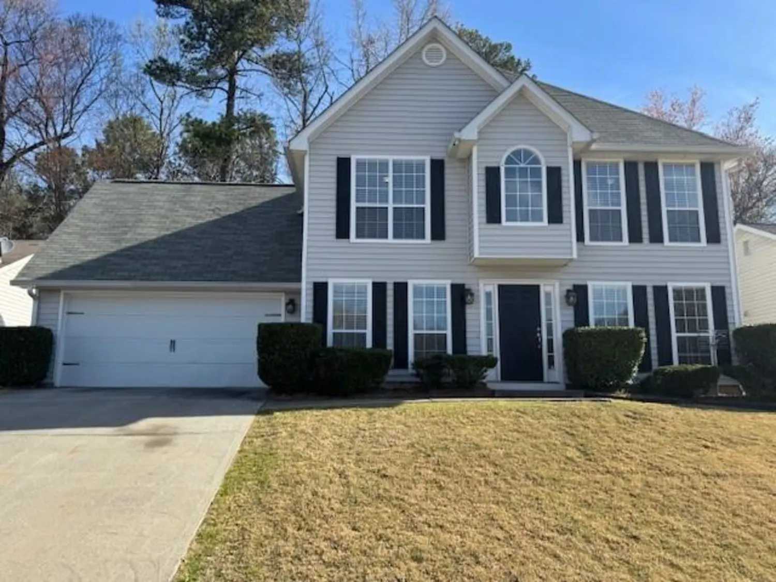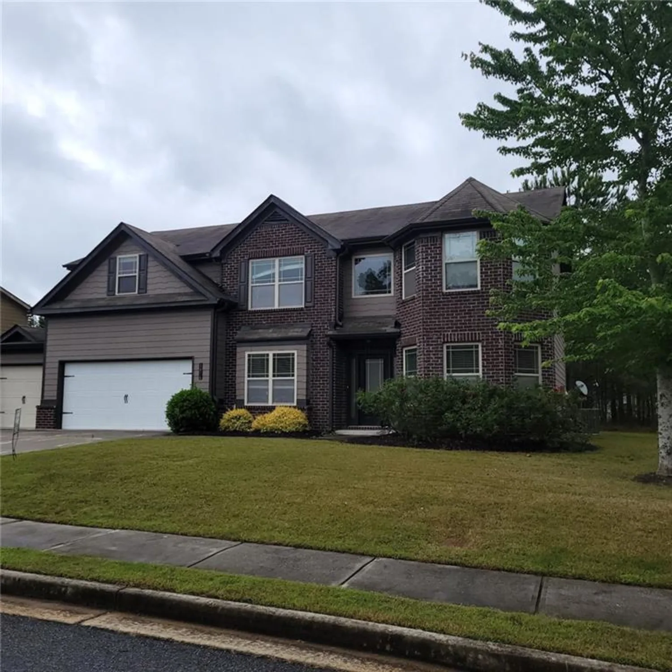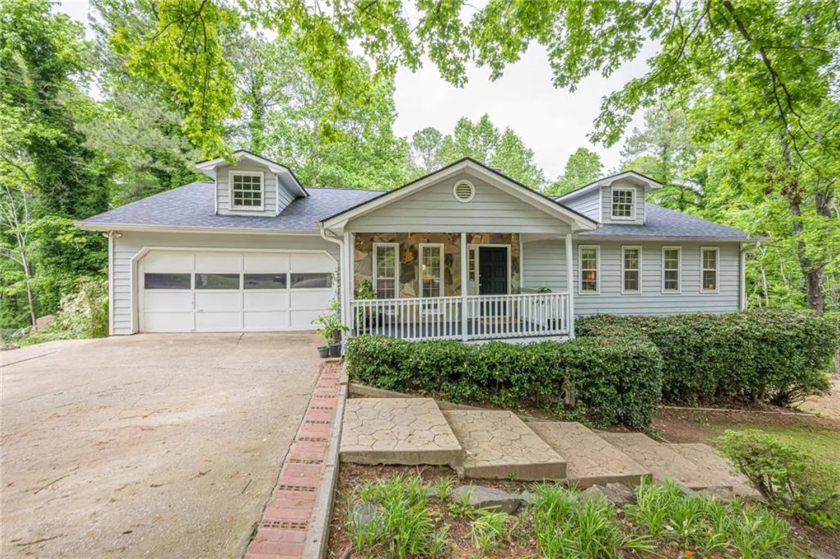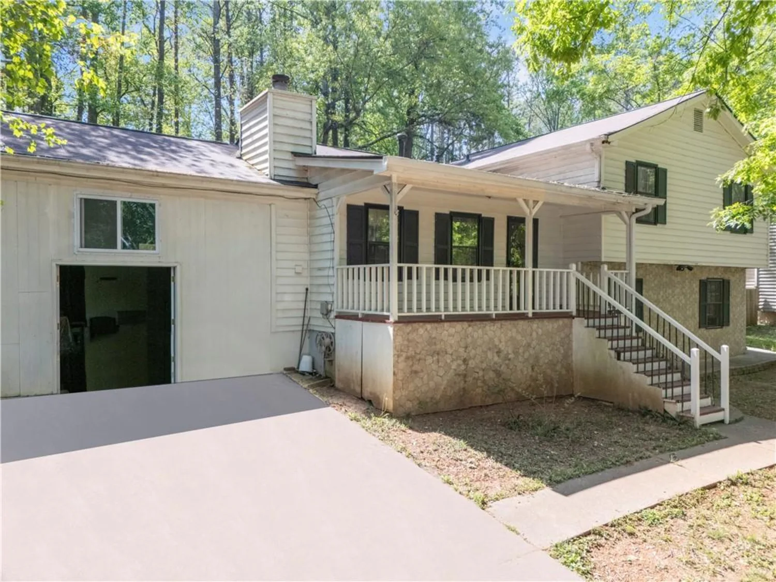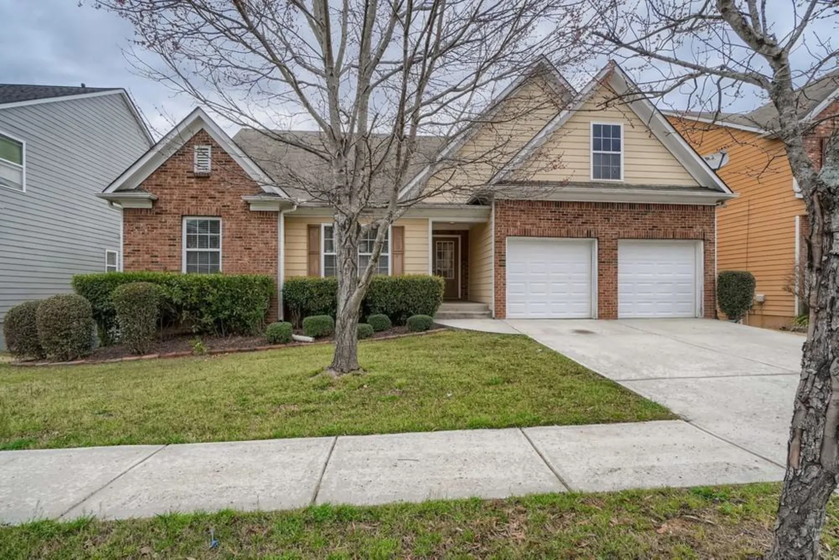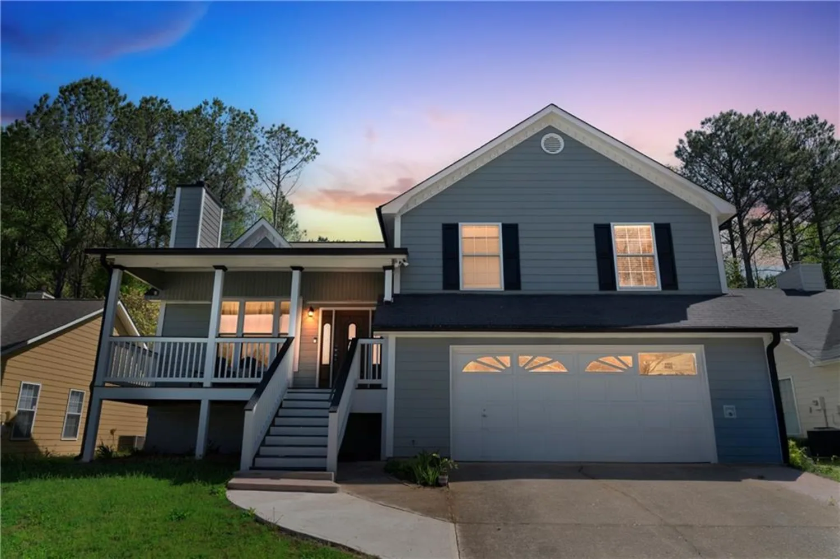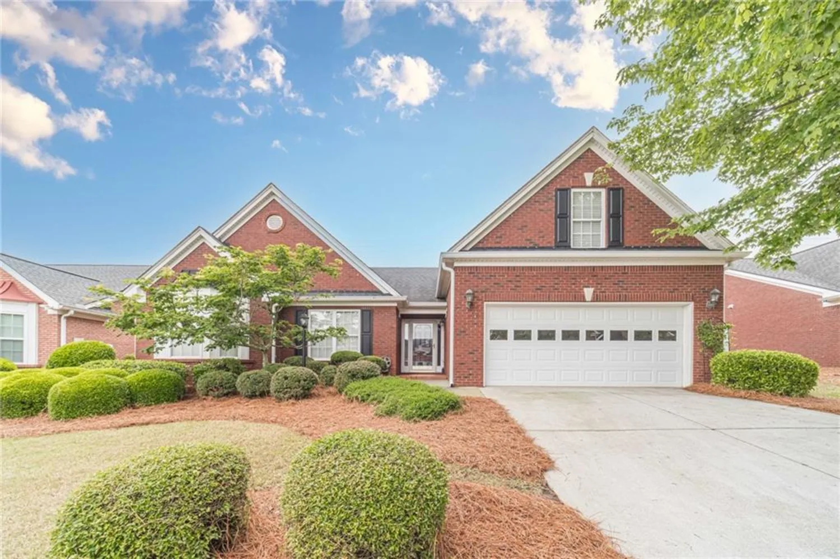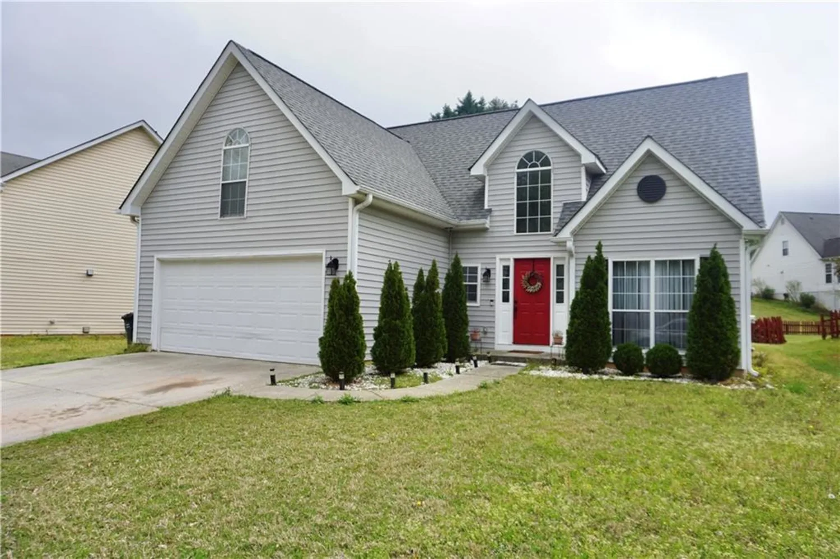405 rosedown wayLawrenceville, GA 30043
405 rosedown wayLawrenceville, GA 30043
Description
Fresh and modern take on the classic colonial! Great curb appeal with its whitewashed look and sky-blue painted door. The interior is equally light and bright with all new soft white paint, brand new light oak colored floors throughout the first floor, and brand new carpet upstairs. Tons of natural light highlight all the pretty updates! To the left off the two-story foyer is the living room which would also make a great study for those who work from home. Adjacent is the dining room with great views to the backyard. The heart of the home is the appealing white kitchen with center island, walk-in pantry, retro style tile, breakfast area, and another large window looking out over the green of the backyard. The kitchen opens to the spacious great room with its wall of windows and handsome fireplace. Upstairs is the luxurious master suite with stunning, updated master bathroom with dual sinks, and extra-large closet. Also upstairs are three additional secondary bedrooms, updated secondary bathroom with dual sinks, and convenient second floor laundry room with washer/dryer. A full unfinished basement completes the house, ready for your changes or available for lots of storage! Brand new roof and brand new garage doors completes the package!
Property Details for 405 Rosedown Way
- Subdivision ComplexWestover
- Architectural StyleColonial
- ExteriorPrivate Yard
- Num Of Garage Spaces2
- Num Of Parking Spaces2
- Parking FeaturesAttached, Garage Door Opener, Garage, Garage Faces Front, Kitchen Level
- Property AttachedNo
- Waterfront FeaturesNone
LISTING UPDATED:
- StatusComing Soon
- MLS #7593531
- Days on Site0
- Taxes$5,936 / year
- MLS TypeResidential
- Year Built1996
- Lot Size0.53 Acres
- CountryGwinnett - GA
Location
Listing Courtesy of Harry Norman Realtors - MICHELE COLLINS
LISTING UPDATED:
- StatusComing Soon
- MLS #7593531
- Days on Site0
- Taxes$5,936 / year
- MLS TypeResidential
- Year Built1996
- Lot Size0.53 Acres
- CountryGwinnett - GA
Building Information for 405 Rosedown Way
- StoriesThree Or More
- Year Built1996
- Lot Size0.5300 Acres
Payment Calculator
Term
Interest
Home Price
Down Payment
The Payment Calculator is for illustrative purposes only. Read More
Property Information for 405 Rosedown Way
Summary
Location and General Information
- Community Features: None
- Directions: GPS ready-405 Rosedown Way is the same address as 1856 Watford Glen
- View: Neighborhood
- Coordinates: 34.006413,-84.008662
School Information
- Elementary School: Taylor - Gwinnett
- Middle School: Creekland - Gwinnett
- High School: Collins Hill
Taxes and HOA Information
- Tax Year: 2024
- Tax Legal Description: 0
Virtual Tour
Parking
- Open Parking: No
Interior and Exterior Features
Interior Features
- Cooling: Electric
- Heating: Forced Air, Natural Gas
- Appliances: Dishwasher, Dryer, Microwave, Washer, Gas Range
- Basement: Daylight, Interior Entry, Exterior Entry, Unfinished
- Fireplace Features: Family Room
- Flooring: Carpet, Ceramic Tile, Luxury Vinyl
- Interior Features: Double Vanity, Walk-In Closet(s), Crown Molding, Cathedral Ceiling(s), Disappearing Attic Stairs, Entrance Foyer 2 Story
- Levels/Stories: Three Or More
- Other Equipment: None
- Window Features: Double Pane Windows
- Kitchen Features: Breakfast Bar, Kitchen Island, Cabinets White, Other Surface Counters, Pantry Walk-In, View to Family Room, Breakfast Room
- Master Bathroom Features: Soaking Tub
- Foundation: Concrete Perimeter
- Total Half Baths: 1
- Bathrooms Total Integer: 3
- Bathrooms Total Decimal: 2
Exterior Features
- Accessibility Features: None
- Construction Materials: Brick Front, Brick
- Fencing: None
- Horse Amenities: None
- Patio And Porch Features: Deck, Front Porch
- Pool Features: None
- Road Surface Type: Asphalt
- Roof Type: Composition
- Security Features: Smoke Detector(s)
- Spa Features: None
- Laundry Features: Upper Level, Laundry Room
- Pool Private: No
- Road Frontage Type: City Street
- Other Structures: None
Property
Utilities
- Sewer: Public Sewer
- Utilities: Cable Available, Electricity Available, Natural Gas Available, Phone Available, Underground Utilities, Water Available
- Water Source: Public
- Electric: 110 Volts
Property and Assessments
- Home Warranty: No
- Property Condition: Updated/Remodeled
Green Features
- Green Energy Efficient: None
- Green Energy Generation: None
Lot Information
- Above Grade Finished Area: 2160
- Common Walls: No Common Walls
- Lot Features: Corner Lot, Back Yard, Landscaped, Front Yard
- Waterfront Footage: None
Rental
Rent Information
- Land Lease: No
- Occupant Types: Vacant
Public Records for 405 Rosedown Way
Tax Record
- 2024$5,936.00 ($494.67 / month)
Home Facts
- Beds4
- Baths2
- Total Finished SqFt2,180 SqFt
- Above Grade Finished2,160 SqFt
- StoriesThree Or More
- Lot Size0.5300 Acres
- StyleSingle Family Residence
- Year Built1996
- CountyGwinnett - GA
- Fireplaces1




