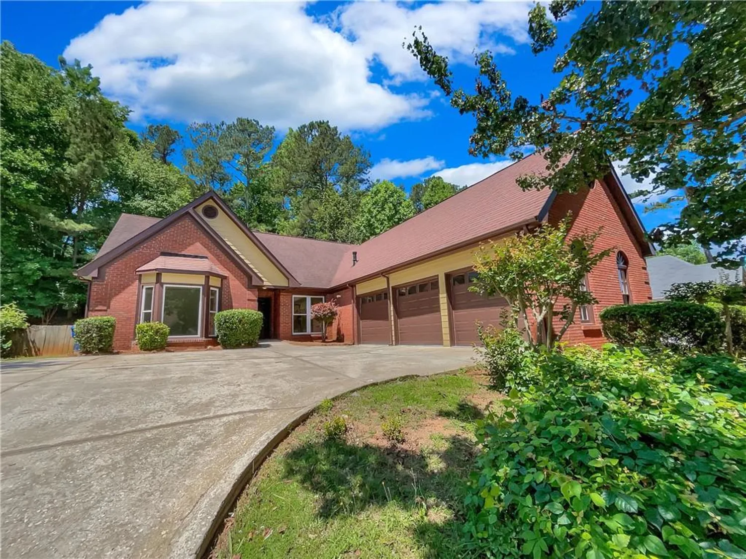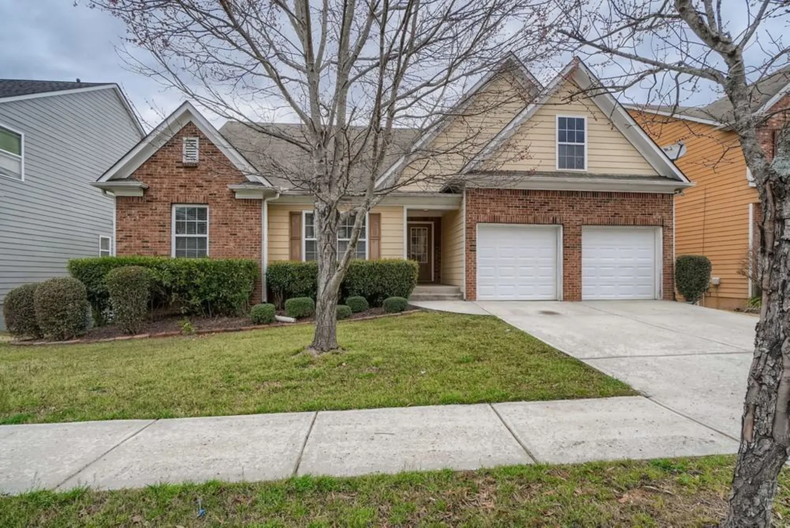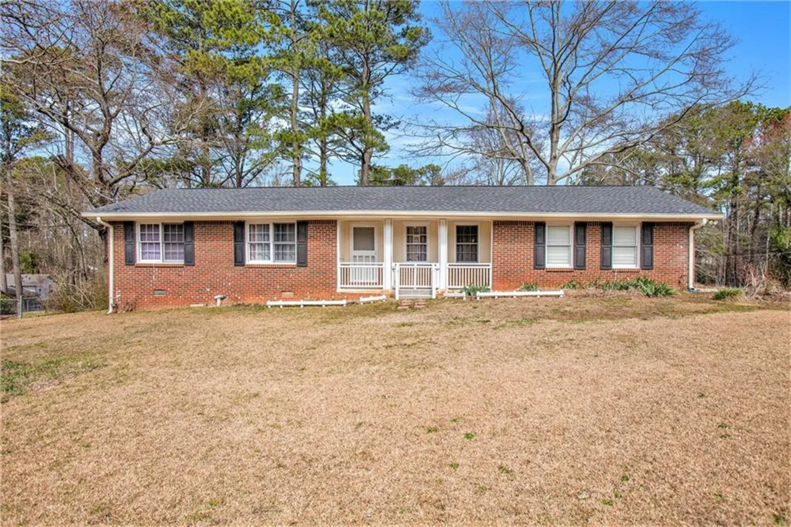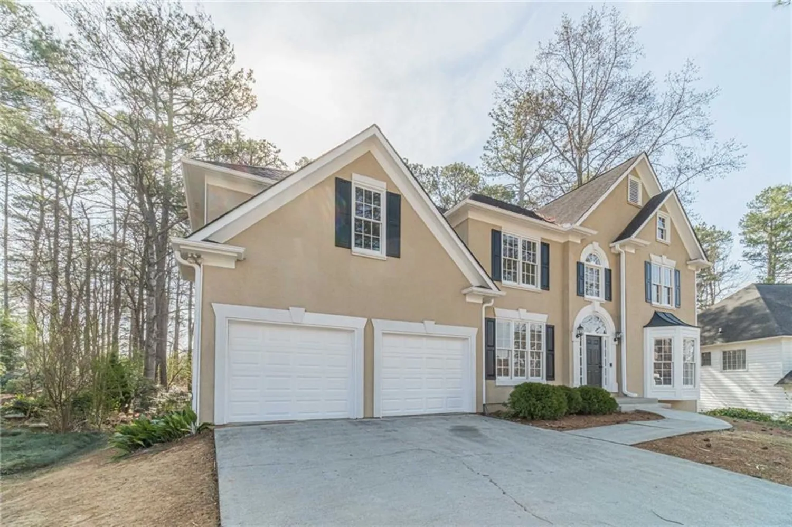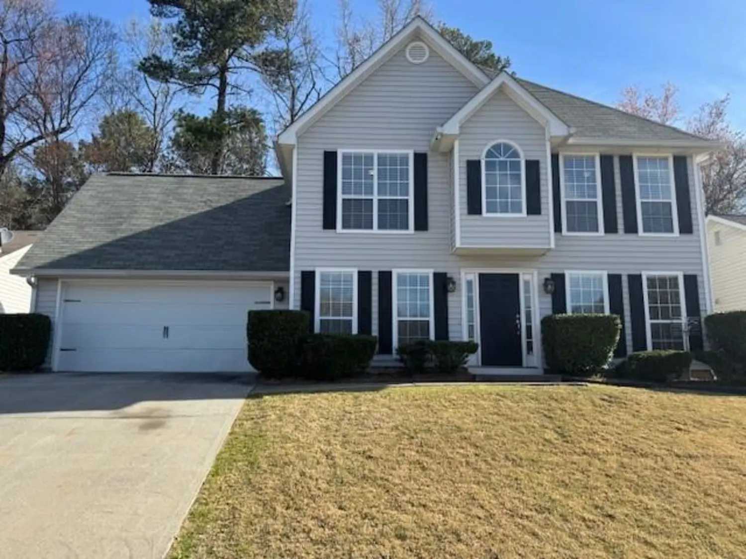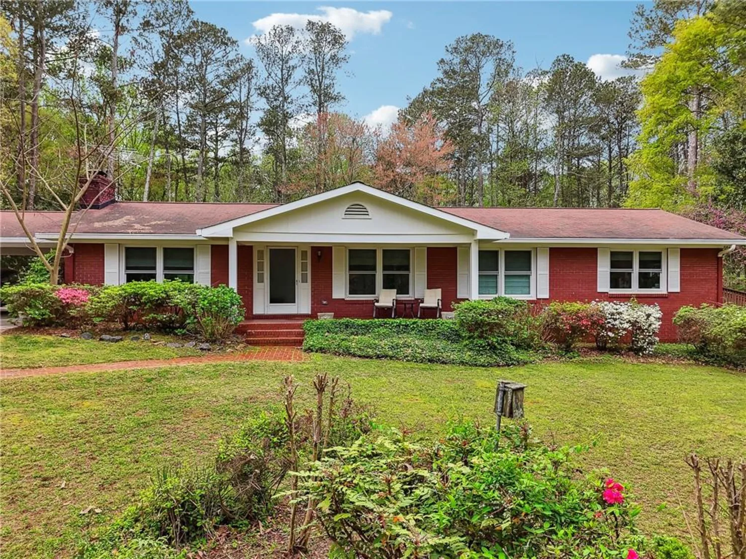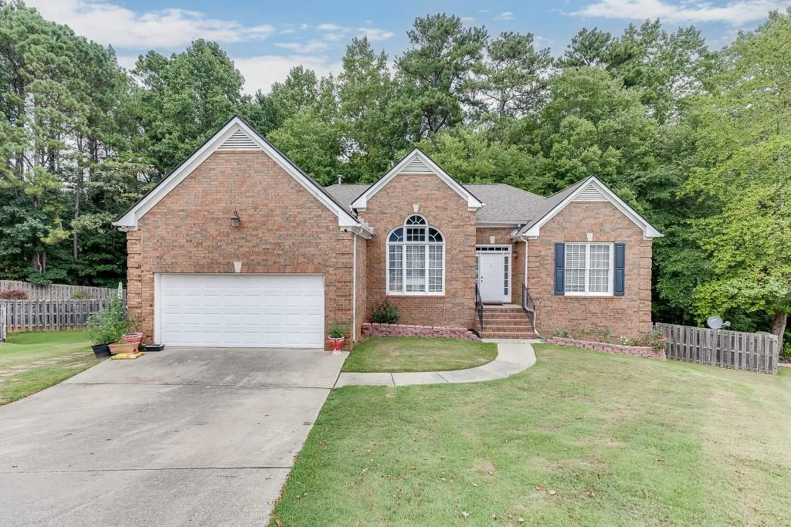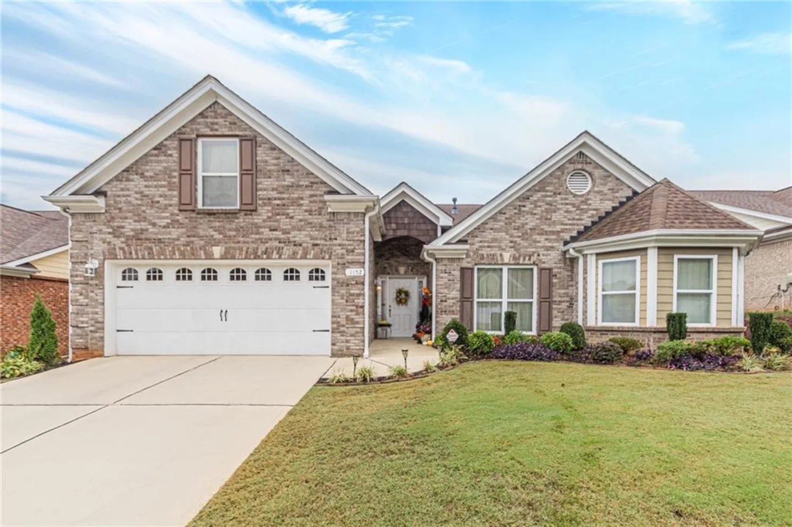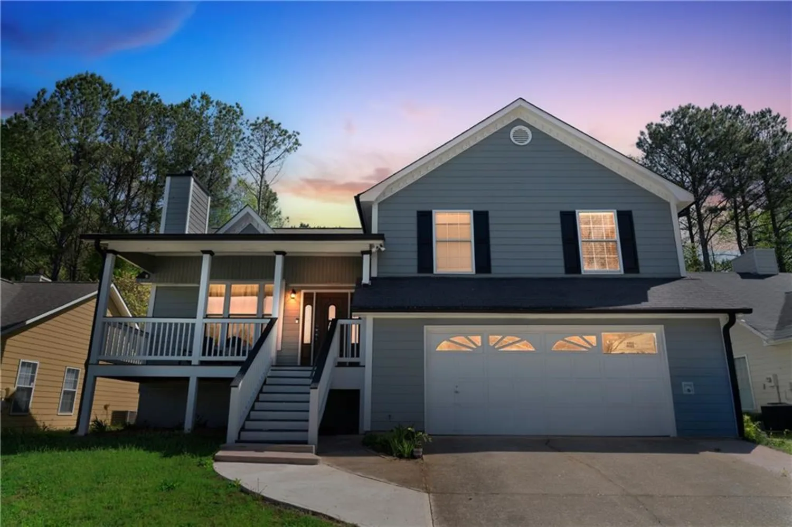1275 kelly nelson driveLawrenceville, GA 30043
1275 kelly nelson driveLawrenceville, GA 30043
Description
Do you need two homes in one? This is the perfect choice! Tons of comfortable living space -- inside and out -- make this custom home an exceptional value! SIX bedrooms (includes an oversized Primary suite on the Main floor and an In-Law suite on terrace level), FIVE full bathrooms (includes both a shower and bathtub on terrace level), a FULL finished terrace level, a THREE-car garage **and TWO full-size kitchens!** There's plenty of room to spread out for privacy and also places to gather, including a formal dining room, two living rooms, two great rooms with two cozy fireplaces! And there's so much storage space on each floor, including an extra-large walk-in pantry near the main floor kitchen. Relax on the deck overlooking the huge, private and peaceful, fenced back yard, or escape the heat in the shaded patio underneath the deck. The side-entry, three-car garage has a new pristine epoxy floor. Newer, low-maintenance LVP floors flow through the common areas of the main level. There are new triple paned windows throughout. Interior and exterior painted Apr/May 2025. This home has been well cared for by its owners who've lived here since it was built. This is an amazing opportunity and value, so hurry!
Property Details for 1275 Kelly Nelson Drive
- Subdivision ComplexThe Hadaway
- Architectural StyleRanch, Traditional
- ExteriorPrivate Entrance, Private Yard, Rear Stairs
- Num Of Garage Spaces3
- Num Of Parking Spaces6
- Parking FeaturesAttached, Driveway, Garage, Garage Faces Side, Kitchen Level, Level Driveway
- Property AttachedNo
- Waterfront FeaturesNone
LISTING UPDATED:
- StatusActive
- MLS #7586816
- Days on Site0
- Taxes$5,494 / year
- HOA Fees$750 / year
- MLS TypeResidential
- Year Built1998
- Lot Size0.60 Acres
- CountryGwinnett - GA
Location
Listing Courtesy of Keller Williams Rlty, First Atlanta - Steve Jamski
LISTING UPDATED:
- StatusActive
- MLS #7586816
- Days on Site0
- Taxes$5,494 / year
- HOA Fees$750 / year
- MLS TypeResidential
- Year Built1998
- Lot Size0.60 Acres
- CountryGwinnett - GA
Building Information for 1275 Kelly Nelson Drive
- StoriesOne and One Half
- Year Built1998
- Lot Size0.6000 Acres
Payment Calculator
Term
Interest
Home Price
Down Payment
The Payment Calculator is for illustrative purposes only. Read More
Property Information for 1275 Kelly Nelson Drive
Summary
Location and General Information
- Community Features: Homeowners Assoc, Near Public Transport, Near Schools, Near Shopping, Near Trails/Greenway, Pool, Tennis Court(s)
- Directions: GA-316 E to Buford Dr. to Right on Braselton Hwy, to Right on Old Fountain Rd, to Right into The Hadaway neighborhood on Arthur Dr (notice the community club house, tennis, pool & playground on right as you enter) to Right on Grace Hadaway Ln to Left on Hadaway Trail to Left on Kelly Nelson Drive. Home on right on cul-de-sac.
- View: Neighborhood, Trees/Woods
- Coordinates: 33.999316,-83.95826
School Information
- Elementary School: Dyer
- Middle School: Twin Rivers
- High School: Mountain View
Taxes and HOA Information
- Parcel Number: R7025 225
- Tax Year: 2024
- Association Fee Includes: Swim, Tennis
- Tax Legal Description: L332 BC THE HADAWAY #3
Virtual Tour
Parking
- Open Parking: Yes
Interior and Exterior Features
Interior Features
- Cooling: Ceiling Fan(s), Central Air, Electric
- Heating: Central, Forced Air, Natural Gas
- Appliances: Dishwasher, Disposal, Electric Range, Gas Range, Gas Water Heater, Microwave, Range Hood, Refrigerator
- Basement: Daylight, Finished, Finished Bath, Full, Interior Entry, Walk-Out Access
- Fireplace Features: Basement, Family Room, Gas Log, Gas Starter, Great Room, Stone
- Flooring: Carpet, Ceramic Tile, Luxury Vinyl
- Interior Features: Crown Molding, Double Vanity, Entrance Foyer, High Speed Internet, Recessed Lighting, Tray Ceiling(s), Walk-In Closet(s)
- Levels/Stories: One and One Half
- Other Equipment: None
- Window Features: Double Pane Windows, ENERGY STAR Qualified Windows, Insulated Windows
- Kitchen Features: Breakfast Bar, Breakfast Room, Cabinets Stain, Eat-in Kitchen, Other Surface Counters, Pantry Walk-In, Second Kitchen, Solid Surface Counters, View to Family Room
- Master Bathroom Features: Double Vanity, Shower Only, Soaking Tub, Vaulted Ceiling(s)
- Foundation: Concrete Perimeter
- Main Bedrooms: 3
- Bathrooms Total Integer: 5
- Main Full Baths: 2
- Bathrooms Total Decimal: 5
Exterior Features
- Accessibility Features: None
- Construction Materials: HardiPlank Type, Stone, Stucco
- Fencing: Back Yard, Fenced, Wood
- Horse Amenities: None
- Patio And Porch Features: Covered, Deck, Front Porch, Rear Porch
- Pool Features: None
- Road Surface Type: Concrete
- Roof Type: Composition
- Security Features: Carbon Monoxide Detector(s), Smoke Detector(s)
- Spa Features: None
- Laundry Features: Laundry Room, Lower Level, Mud Room, Sink
- Pool Private: No
- Road Frontage Type: City Street
- Other Structures: Shed(s)
Property
Utilities
- Sewer: Public Sewer
- Utilities: Cable Available, Electricity Available, Natural Gas Available, Phone Available, Sewer Available, Underground Utilities, Water Available
- Water Source: Public
- Electric: 110 Volts, 220 Volts in Laundry
Property and Assessments
- Home Warranty: No
- Property Condition: Resale
Green Features
- Green Energy Efficient: Windows
- Green Energy Generation: None
Lot Information
- Above Grade Finished Area: 2711
- Common Walls: No Common Walls
- Lot Features: Back Yard, Cul-De-Sac, Landscaped, Level, Private, Wooded
- Waterfront Footage: None
Rental
Rent Information
- Land Lease: No
- Occupant Types: Owner
Public Records for 1275 Kelly Nelson Drive
Tax Record
- 2024$5,494.00 ($457.83 / month)
Home Facts
- Beds6
- Baths5
- Total Finished SqFt5,126 SqFt
- Above Grade Finished2,711 SqFt
- Below Grade Finished2,415 SqFt
- StoriesOne and One Half
- Lot Size0.6000 Acres
- StyleSingle Family Residence
- Year Built1998
- APNR7025 225
- CountyGwinnett - GA
- Fireplaces2




