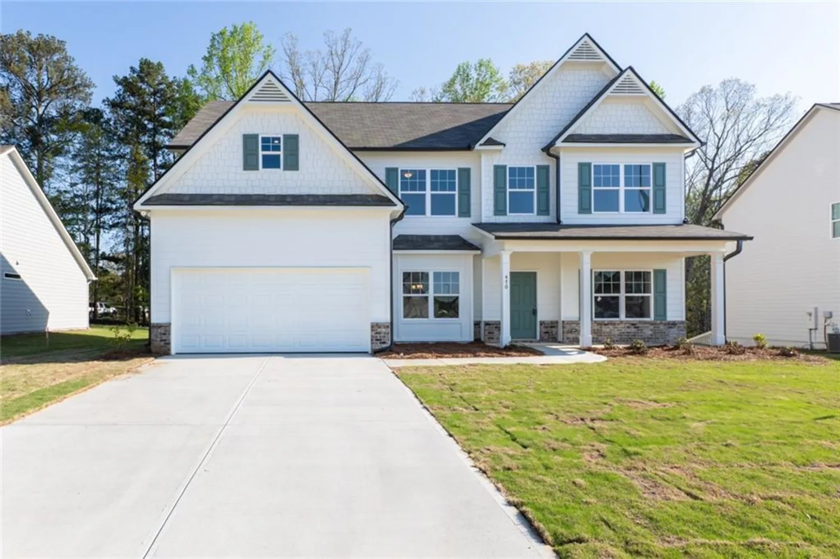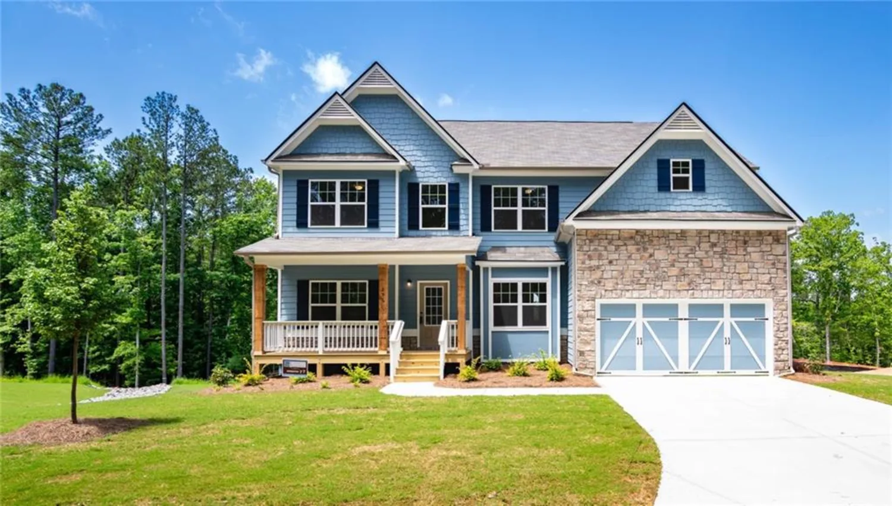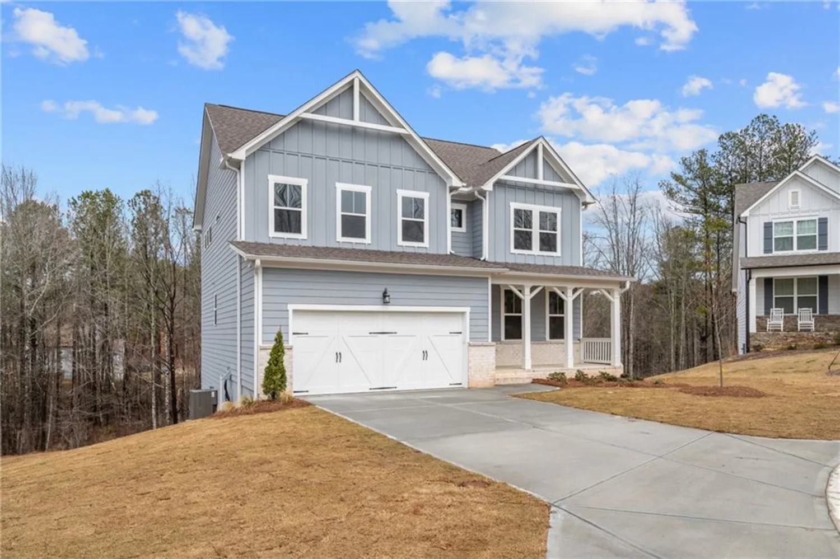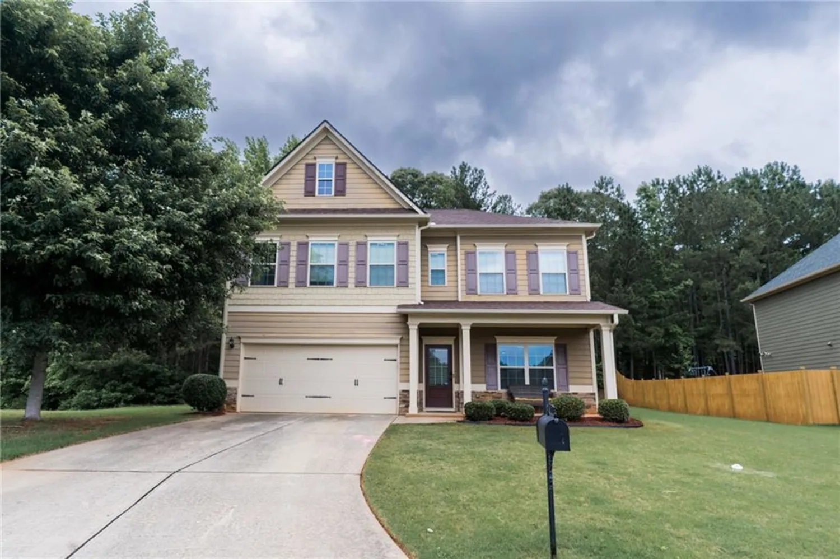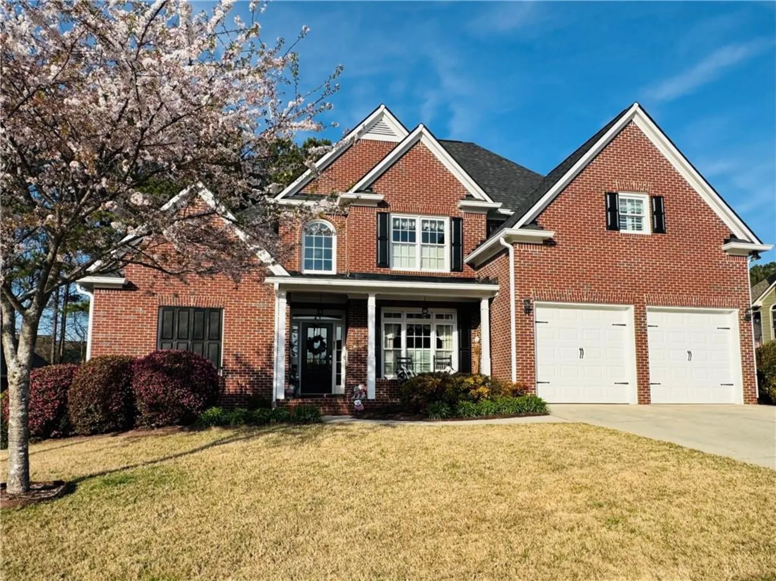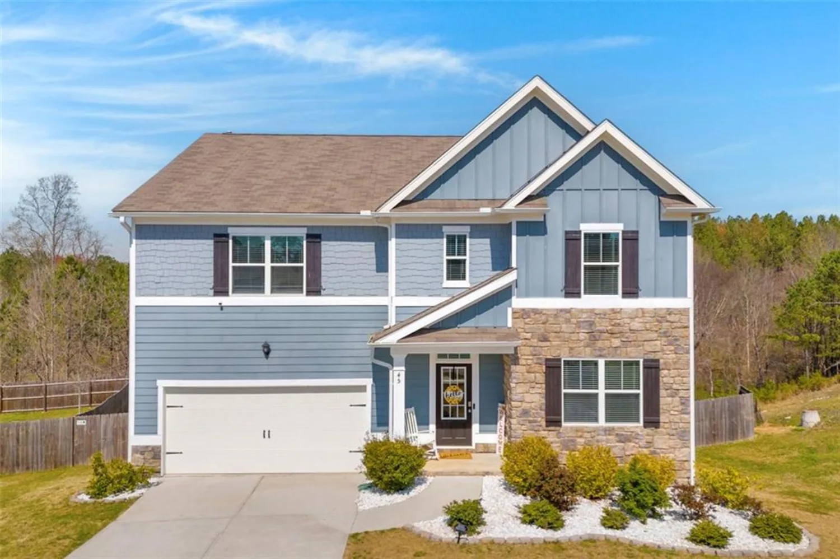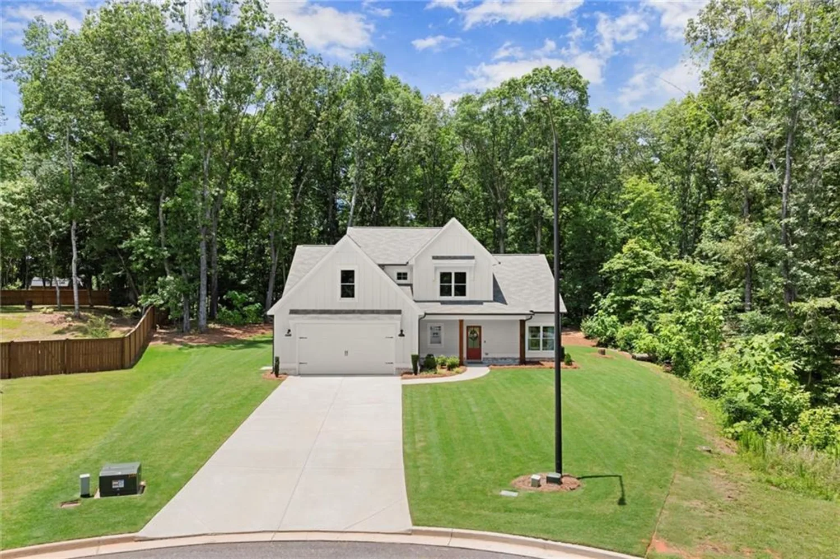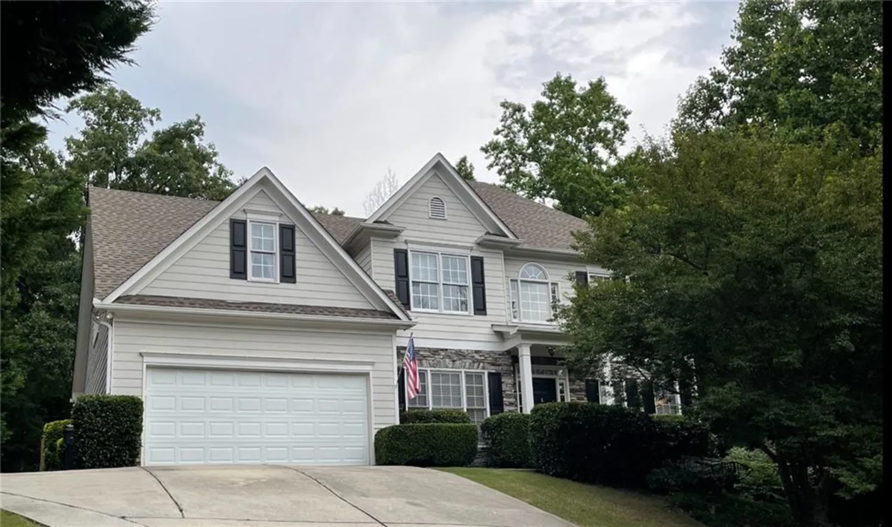253 maggies pointDallas, GA 30132
253 maggies pointDallas, GA 30132
Description
Welcome to this extraordinary 5-bedroom, 4.5-bath home in Dallas, GA—undeniably the crown jewel of the community. Boasting nearly 4,000 square feet, this rare gem offers a layout and level of finish that simply can’t be matched. Step through the grand two-story foyer into a light-filled open floor plan featuring a soaring two-story family room, elegant dining room, separate study or den, and a cozy keeping room anchored by a stunning double-sided gas fireplace. The chef’s kitchen is a showstopper with premium upgrades, a large island, and abundant storage, perfect for entertaining or everyday living. A private bedroom with a full bath on the main level offers flexibility for guests or multi-generational living, along with a separate powder room for added convenience. Step outside to a screened-in porch and a grilling deck overlooking the peaceful 2.32-acre lot, complete with a serene creek and mature trees. Upstairs, discover four spacious bedrooms including a truly enormous primary suite with a spa-like ensuite bath and dual walk-in closets. Two secondary bedrooms share a Jack-and-Jill bath, while the fourth has its own private bath—ideal for teens or guests. The full, unfinished basement is a blank canvas with jaw-dropping 16-foot ceilings—you could literally put a basketball goal down there! Whether you're dreaming of a home gym, media room, or ultimate rec space, the possibilities are endless. Tucked away in a quiet community, this one-of-a-kind property offers space, luxury, and privacy—without sacrificing convenience. Come see why this gem of a home is the perfect blend of grand living and everyday comfort. Priced below appraised value—this is your chance to score instant equity on a truly one-of-a-kind home!
Property Details for 253 Maggies Point
- Subdivision ComplexALLENS CREEK
- Architectural StyleTraditional
- ExteriorPrivate Entrance, Private Yard, Rear Stairs
- Num Of Garage Spaces2
- Parking FeaturesAttached, Driveway, Garage, Garage Faces Side, Kitchen Level, Level Driveway
- Property AttachedNo
- Waterfront FeaturesCreek
LISTING UPDATED:
- StatusActive
- MLS #7591596
- Days on Site1
- Taxes$4,836 / year
- MLS TypeResidential
- Year Built2007
- Lot Size2.32 Acres
- CountryPaulding - GA
LISTING UPDATED:
- StatusActive
- MLS #7591596
- Days on Site1
- Taxes$4,836 / year
- MLS TypeResidential
- Year Built2007
- Lot Size2.32 Acres
- CountryPaulding - GA
Building Information for 253 Maggies Point
- StoriesTwo
- Year Built2007
- Lot Size2.3200 Acres
Payment Calculator
Term
Interest
Home Price
Down Payment
The Payment Calculator is for illustrative purposes only. Read More
Property Information for 253 Maggies Point
Summary
Location and General Information
- Community Features: Street Lights
- Directions: Directions: From I-75 N, Take Exit 278 for Glade Rd. Turn left onto Glade Rd SE. After about 0.5 miles, turn right onto GA-92 S (Lake Acworth Dr). Stay on GA-92 S for about 1.7 miles. Turn right onto US-41 N / Cobb Pkwy NW. Turn left onto Cedarcrest Rd. Stay on Cedarcrest Rd for about 8.5 miles. Turn right onto Harmony Grove Church Rd. Turn left onto Maggies Rd. Turn right onto Maggies Pt, home is on left in cul-de-sac.
- View: Rural, Trees/Woods
- Coordinates: 33.925854,-84.882852
School Information
- Elementary School: Lillian C. Poole
- Middle School: Herschel Jones
- High School: Paulding County
Taxes and HOA Information
- Parcel Number: 059135
- Tax Year: 2024
- Tax Legal Description: LOT 46 ALLENS CREEK PHS 1
- Tax Lot: 46-7
Virtual Tour
- Virtual Tour Link PP: https://www.propertypanorama.com/253-Maggies-Point-Dallas-GA-30132/unbranded
Parking
- Open Parking: Yes
Interior and Exterior Features
Interior Features
- Cooling: Ceiling Fan(s), Central Air
- Heating: Electric, Forced Air
- Appliances: Dishwasher, Disposal, Dryer, Electric Cooktop, Electric Oven, Electric Water Heater, Microwave, Refrigerator, Washer
- Basement: Daylight, Exterior Entry, Full, Unfinished
- Fireplace Features: Double Sided, Family Room, Gas Log, Keeping Room
- Flooring: Carpet, Ceramic Tile, Hardwood, Stone
- Interior Features: Cathedral Ceiling(s), Disappearing Attic Stairs, Double Vanity, Entrance Foyer 2 Story, High Ceilings 9 ft Main, High Ceilings 9 ft Upper, High Speed Internet, His and Hers Closets, Tray Ceiling(s), Vaulted Ceiling(s), Walk-In Closet(s)
- Levels/Stories: Two
- Other Equipment: None
- Window Features: Double Pane Windows, Insulated Windows
- Kitchen Features: Breakfast Bar, Breakfast Room, Cabinets White, Eat-in Kitchen, Keeping Room, Kitchen Island, Pantry, Stone Counters
- Master Bathroom Features: Double Vanity, Separate Tub/Shower, Soaking Tub, Vaulted Ceiling(s)
- Foundation: Concrete Perimeter
- Main Bedrooms: 1
- Total Half Baths: 1
- Bathrooms Total Integer: 5
- Main Full Baths: 1
- Bathrooms Total Decimal: 4
Exterior Features
- Accessibility Features: None
- Construction Materials: Brick 3 Sides, Vinyl Siding
- Fencing: None
- Horse Amenities: None
- Patio And Porch Features: Covered, Deck, Rear Porch, Screened
- Pool Features: None
- Road Surface Type: Asphalt
- Roof Type: Composition, Shingle
- Security Features: Security Service, Security System Owned, Smoke Detector(s)
- Spa Features: None
- Laundry Features: Laundry Room, Upper Level
- Pool Private: No
- Road Frontage Type: None
- Other Structures: None
Property
Utilities
- Sewer: Public Sewer
- Utilities: Cable Available, Electricity Available, Phone Available, Sewer Available, Underground Utilities, Water Available
- Water Source: Public
- Electric: 110 Volts
Property and Assessments
- Home Warranty: No
- Property Condition: Resale
Green Features
- Green Energy Efficient: None
- Green Energy Generation: None
Lot Information
- Above Grade Finished Area: 3638
- Common Walls: No Common Walls
- Lot Features: Back Yard, Creek On Lot, Cul-De-Sac, Front Yard, Private, Wooded
- Waterfront Footage: Creek
Rental
Rent Information
- Land Lease: No
- Occupant Types: Owner
Public Records for 253 Maggies Point
Tax Record
- 2024$4,836.00 ($403.00 / month)
Home Facts
- Beds5
- Baths4
- Total Finished SqFt3,638 SqFt
- Above Grade Finished3,638 SqFt
- StoriesTwo
- Lot Size2.3200 Acres
- StyleSingle Family Residence
- Year Built2007
- APN059135
- CountyPaulding - GA
- Fireplaces2




