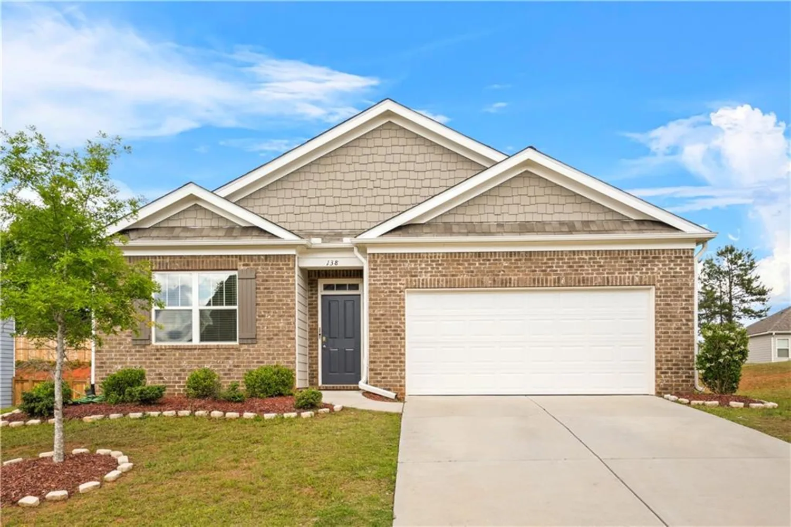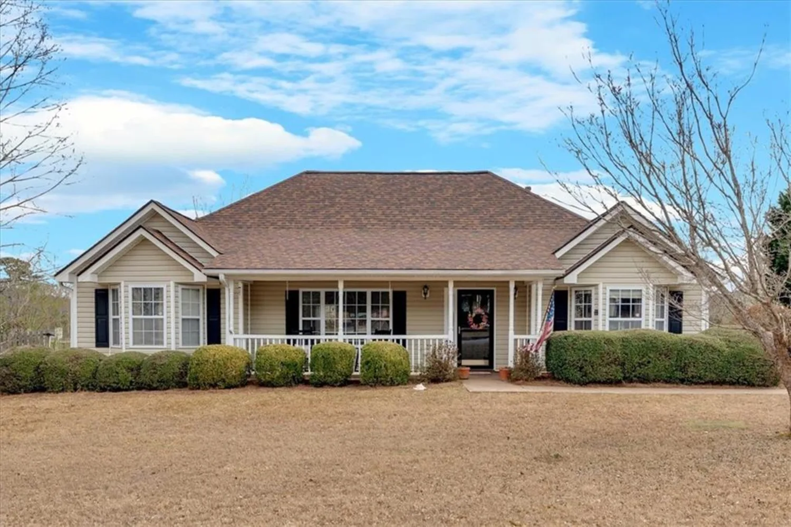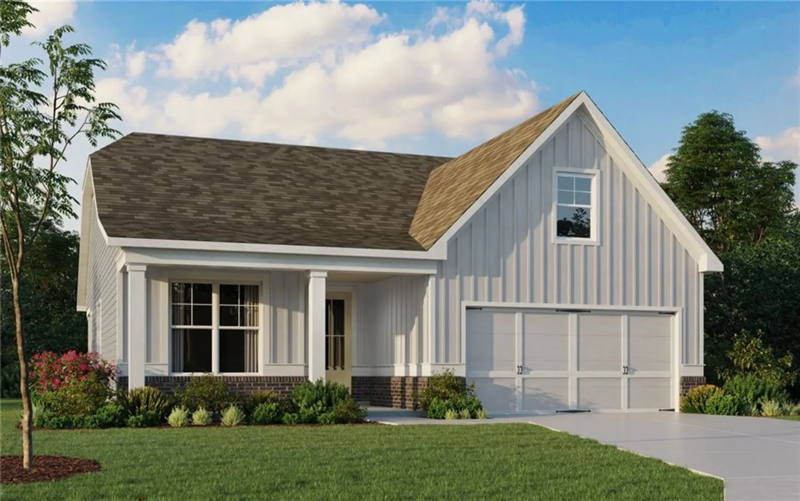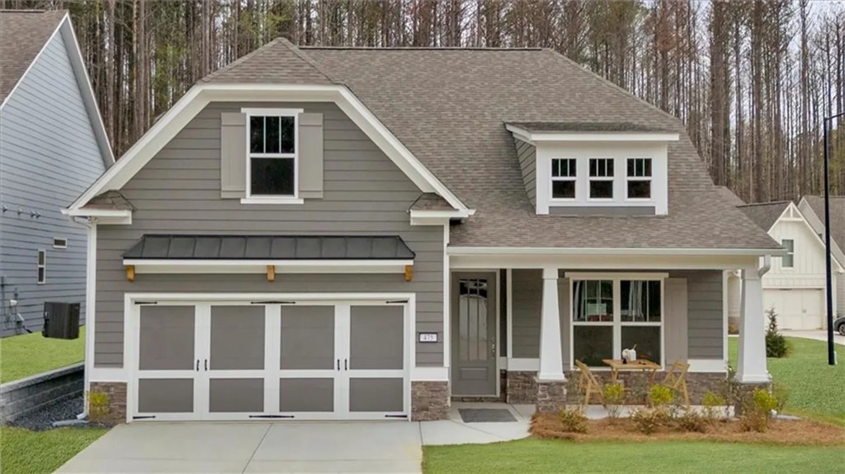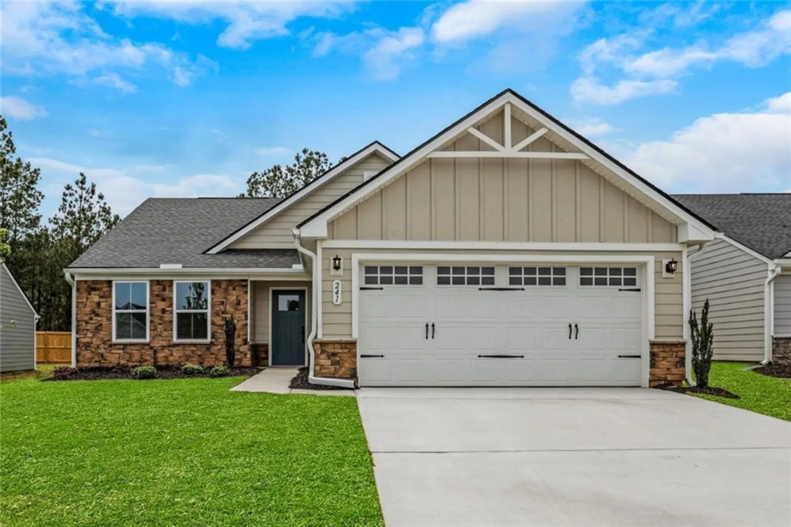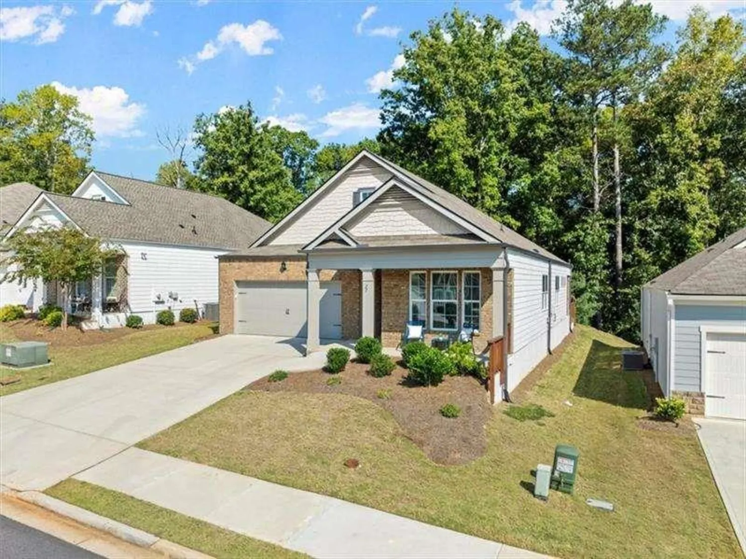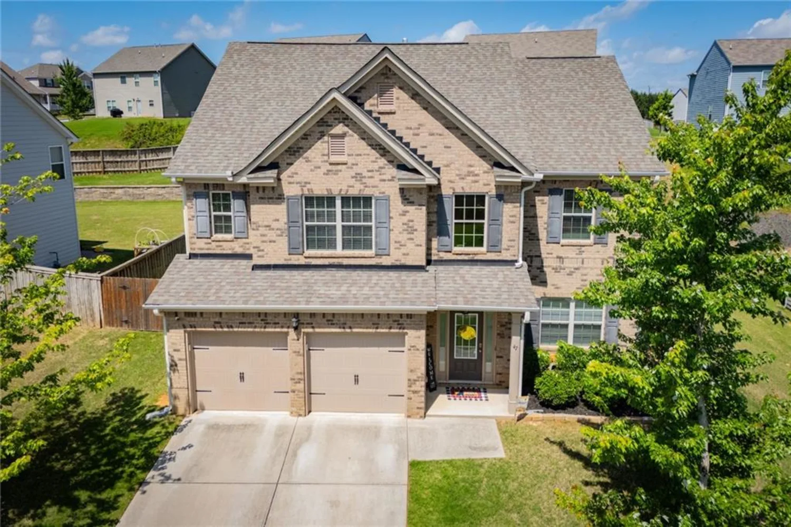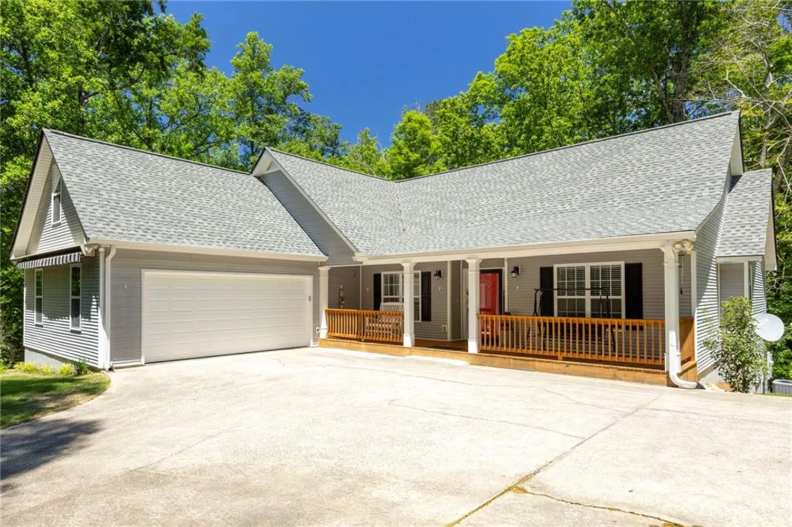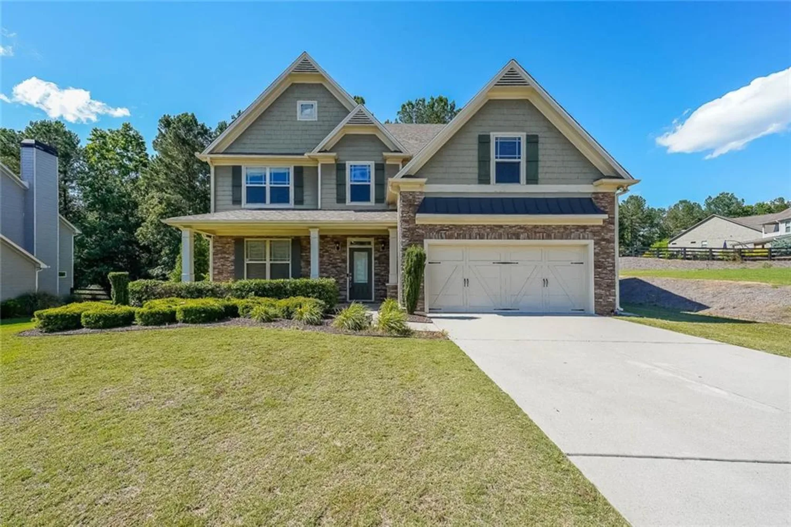470 river run driveDallas, GA 30132
470 river run driveDallas, GA 30132
Description
Stunning Woodbridge Plan – Grand Design with Main-Level Guest Suite! Welcome to the beautifully crafted Woodbridge Plan, where thoughtful design and timeless style come together in a spacious, functional layout. From the moment you step onto the welcoming front porch, you’ll feel right at home—perfect for relaxing or enjoying the neighborhood view. Inside, this home features a main-level guest bedroom with a full bath, offering comfort and privacy for guests or multi-generational living. A dramatic two-story foyer opens to a formal living and dining room, creating a grand first impression. The kitchen is both stylish and practical, with a central island featuring a granite countertop, a deep single-basin sink, and space for barstool seating. 36-inch Fawn (light brown) cabinets provide warm tones and generous storage throughout. The kitchen flows effortlessly into the impressive family room with soaring 18-foot ceilings, making it the heart of the home. Upstairs, a striking catwalk overlooks both the foyer and family room, adding architectural interest and a spacious feel. The oversized master suite includes a cozy pass-through sitting area, perfect for a private lounge or reading nook. The luxurious master bath features two separate vanities, a tile shower with half wall and glass enclosure, and a large walk-in closet. Additional highlights include an upstairs laundry room for added convenience and a full hall bath with a raised vanity and linen closet. This home blends comfort, elegance, and functionality—come experience it for yourself!
Property Details for 470 River Run Drive
- Subdivision ComplexCreekside Landing
- Architectural StyleCraftsman, Traditional
- ExteriorOther
- Num Of Garage Spaces2
- Num Of Parking Spaces2
- Parking FeaturesAttached, Garage
- Property AttachedNo
- Waterfront FeaturesNone
LISTING UPDATED:
- StatusActive
- MLS #7481539
- Days on Site179
- Taxes$1 / year
- HOA Fees$400 / year
- MLS TypeResidential
- Year Built2024
- Lot Size0.27 Acres
- CountryPaulding - GA
LISTING UPDATED:
- StatusActive
- MLS #7481539
- Days on Site179
- Taxes$1 / year
- HOA Fees$400 / year
- MLS TypeResidential
- Year Built2024
- Lot Size0.27 Acres
- CountryPaulding - GA
Building Information for 470 River Run Drive
- StoriesTwo
- Year Built2024
- Lot Size0.2700 Acres
Payment Calculator
Term
Interest
Home Price
Down Payment
The Payment Calculator is for illustrative purposes only. Read More
Property Information for 470 River Run Drive
Summary
Location and General Information
- Community Features: Homeowners Assoc, Sidewalks, Street Lights
- Directions: GPS Friendly to Creekside Landing Dallas GA: From shopping center at E.Paulding Dr & Dallas Acworth Hwy/GA-381, go west on Old Cartersville Rd. Left on Old County Farm Rd. Pass Moses Middle School and neighborhood will be on Left.
- View: City
- Coordinates: 33.955987,-84.81122
School Information
- Elementary School: WC Abney
- Middle School: Lena Mae Moses
- High School: East Paulding
Taxes and HOA Information
- Parcel Number: 091518
- Tax Year: 2024
- Tax Legal Description: 470 River Run Drive Dallas GA 30132
- Tax Lot: 63
Virtual Tour
- Virtual Tour Link PP: https://www.propertypanorama.com/470-River-Run-Drive-Dallas-GA-30132/unbranded
Parking
- Open Parking: No
Interior and Exterior Features
Interior Features
- Cooling: Attic Fan, Central Air, Zoned
- Heating: Forced Air, Natural Gas, Zoned
- Appliances: Dishwasher, Disposal, Microwave
- Basement: None
- Fireplace Features: Factory Built, Family Room, Gas Log, Gas Starter
- Flooring: Carpet, Other
- Interior Features: Disappearing Attic Stairs, Double Vanity, Entrance Foyer, High Ceilings, High Ceilings 9 ft Lower, High Ceilings 9 ft Main, High Ceilings 9 ft Upper, Tray Ceiling(s), Walk-In Closet(s)
- Levels/Stories: Two
- Other Equipment: None
- Window Features: Double Pane Windows, Insulated Windows
- Kitchen Features: Cabinets White, Eat-in Kitchen, Kitchen Island, Pantry, Solid Surface Counters
- Master Bathroom Features: Double Vanity, Separate Tub/Shower, Soaking Tub
- Foundation: Slab
- Main Bedrooms: 1
- Bathrooms Total Integer: 3
- Main Full Baths: 1
- Bathrooms Total Decimal: 3
Exterior Features
- Accessibility Features: None
- Construction Materials: Other
- Fencing: None
- Horse Amenities: None
- Patio And Porch Features: Front Porch, Patio
- Pool Features: None
- Road Surface Type: Concrete, Paved
- Roof Type: Composition, Other, Shingle
- Security Features: Carbon Monoxide Detector(s), Fire Alarm, Smoke Detector(s)
- Spa Features: None
- Laundry Features: Common Area, Laundry Room, Upper Level
- Pool Private: No
- Road Frontage Type: County Road
- Other Structures: None
Property
Utilities
- Sewer: Public Sewer
- Utilities: Underground Utilities
- Water Source: Public
- Electric: Other
Property and Assessments
- Home Warranty: Yes
- Property Condition: Under Construction
Green Features
- Green Energy Efficient: Thermostat, Windows
- Green Energy Generation: None
Lot Information
- Above Grade Finished Area: 1
- Common Walls: No Common Walls
- Lot Features: Back Yard, Level
- Waterfront Footage: None
Rental
Rent Information
- Land Lease: Yes
- Occupant Types: Vacant
Public Records for 470 River Run Drive
Tax Record
- 2024$1.00 ($0.08 / month)
Home Facts
- Beds5
- Baths3
- Total Finished SqFt2,457 SqFt
- Above Grade Finished1 SqFt
- StoriesTwo
- Lot Size0.2700 Acres
- StyleSingle Family Residence
- Year Built2024
- APN091518
- CountyPaulding - GA
- Fireplaces1




