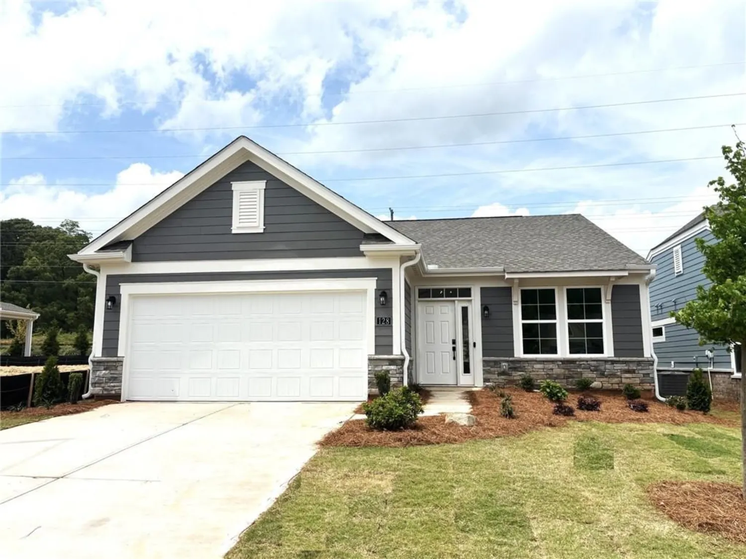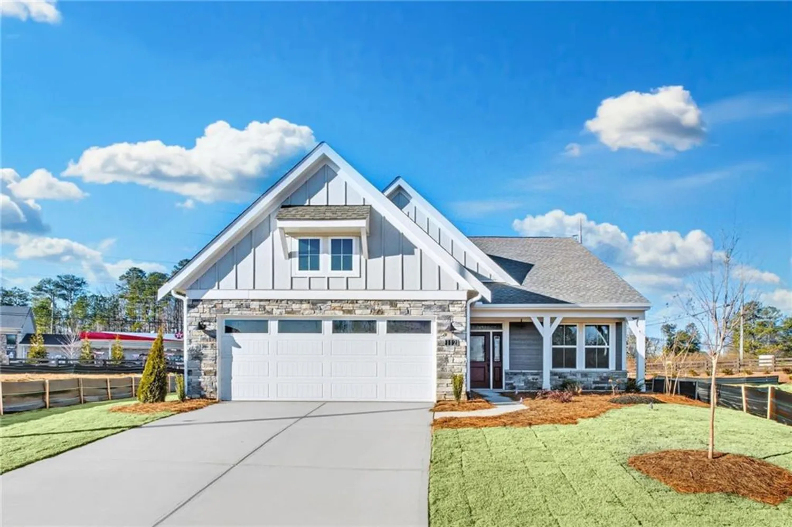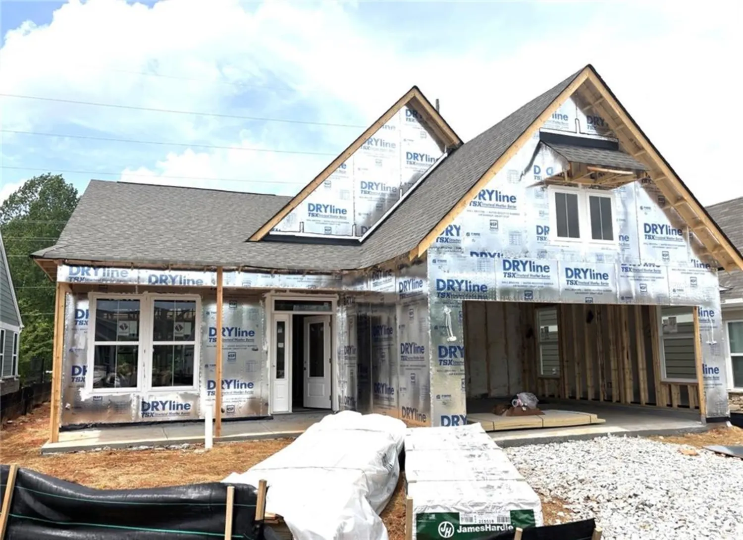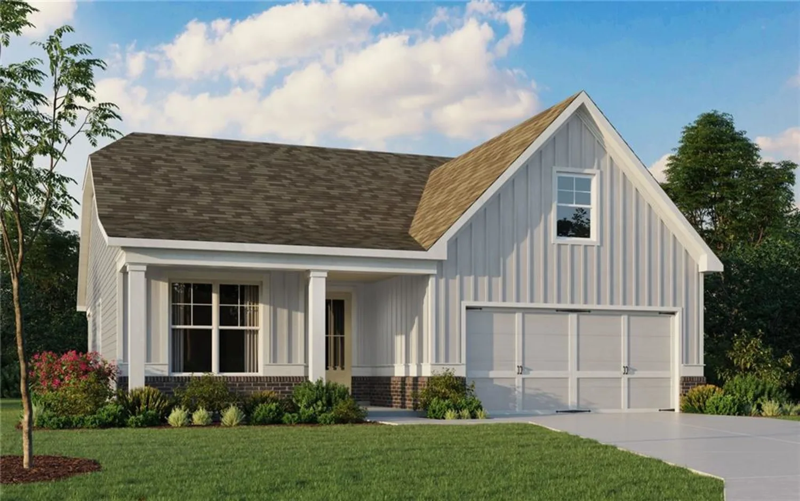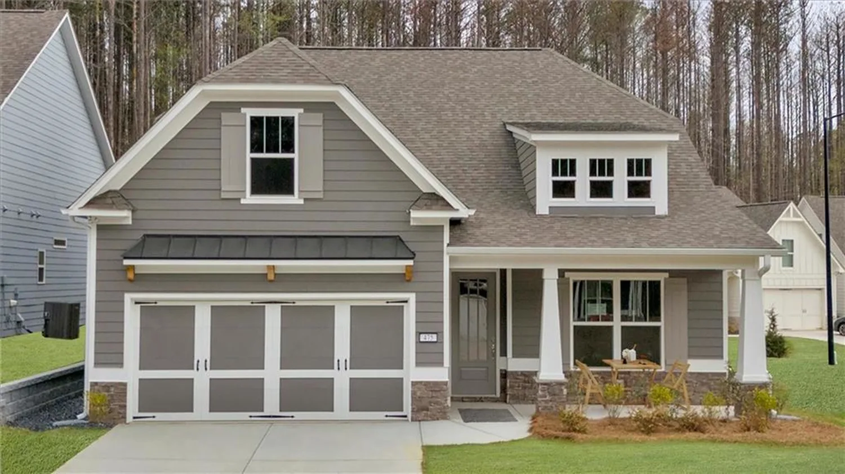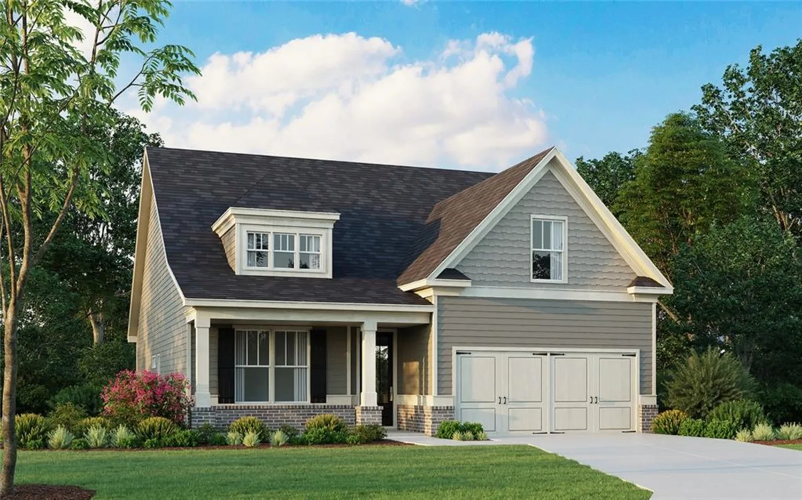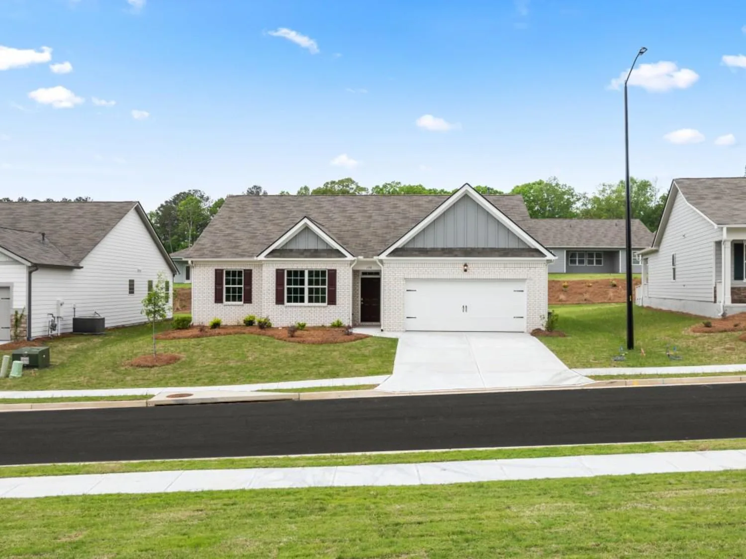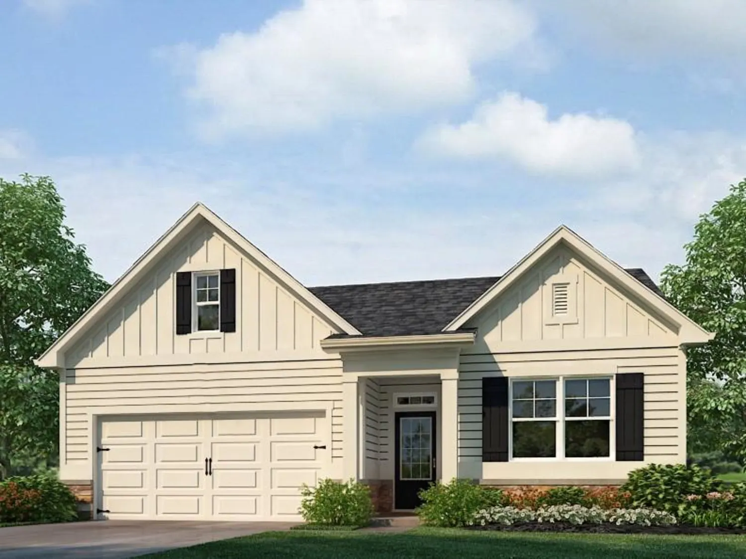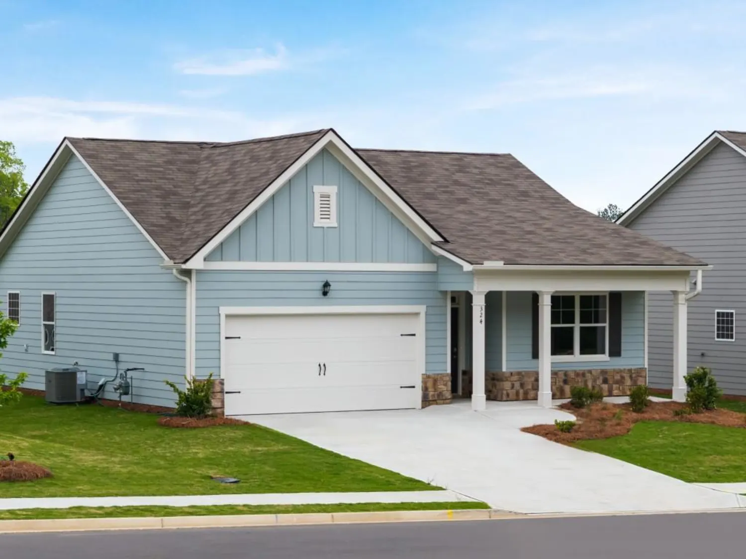45 bridle trailDallas, GA 30132
45 bridle trailDallas, GA 30132
Description
SUPERiZE your life without stretching your wallet — NOW WITH A PRICE IMPROVEMENT and LENDER INCENTIVE to REDUCE INTEREST RATE!! This fabulous SEVEN BEDROOM HOME is tucked away on a peaceful CUL-DE-SAC and checks every box with style to spare! Step inside to a BRIGHT, OPEN LAYOUT designed for connection and comfort — the heart of the home is an OVERSIZED FAMILY ROOM with cozy GAS FIREPLACE, perfect for gathering or winding down. The CUSTOM KITCHEN is a chef’s dream, featuring a MASSIVE ISLAND, GRANITE COUNTERTOPS, STAINLESS STEEL APPLIANCES, WALK-IN PANTRY, BUTLER'S PANTRY, and more cabinetry than you’ll know what to do with! Host in style with an OPEN DINING ROOM that seats 10+ and a SUNNY BREAKFAST AREA that flows to the BACK DECK — grill season never looked so good! When it’s time to recharge, the KING-SIZED OWNER’S SUITE awaits with a private SITTING AREA, SPA-LIKE ENSUITE with SOAKING TUB, OVERSIZED SHOWER, and CLOSET SPACE for days. Upstairs boasts FOUR SPACIOUS BEDROOMS, a FULL BATH, and a FULL-SIZE LAUNDRY ROOM, while the MAIN LEVEL offers a perfect GUEST BEDROOM with FULL BATH. And wait for it — the BASEMENT is a total game-changer, featuring a HUGE REC ROOM/MAN CAVE, ANOTHER BEDROOM with FULL BATH (ideal TEEN SUITE!), and BONUS STORAGE SPACE. Top it all off with a PRIVATE FENCED BACKYARD, BRAND NEW CARPET, FRESH PAINT, and WALKING DISTANCE TO THE POOL, PLAYGROUND, and NEIGHBORHOOD LAKE! Plus, NO RENTAL RESTRICTIONS, up to $4000 in CLOSING COSTS with our preferred lender — and under 500K!! This is your chance to grab the deal of the year on the home that has it all!
Property Details for 45 Bridle Trail
- Subdivision ComplexHuntleigh Chase
- Architectural StyleTraditional
- ExteriorRear Stairs, Private Yard
- Num Of Garage Spaces2
- Num Of Parking Spaces4
- Parking FeaturesGarage Door Opener, Attached, Garage, Garage Faces Front, Kitchen Level, Level Driveway, Parking Pad
- Property AttachedNo
- Waterfront FeaturesNone
LISTING UPDATED:
- StatusActive
- MLS #7551874
- Days on Site64
- Taxes$1,552 / year
- HOA Fees$350 / year
- MLS TypeResidential
- Year Built2020
- Lot Size0.40 Acres
- CountryPaulding - GA
LISTING UPDATED:
- StatusActive
- MLS #7551874
- Days on Site64
- Taxes$1,552 / year
- HOA Fees$350 / year
- MLS TypeResidential
- Year Built2020
- Lot Size0.40 Acres
- CountryPaulding - GA
Building Information for 45 Bridle Trail
- StoriesTwo
- Year Built2020
- Lot Size0.4000 Acres
Payment Calculator
Term
Interest
Home Price
Down Payment
The Payment Calculator is for illustrative purposes only. Read More
Property Information for 45 Bridle Trail
Summary
Location and General Information
- Community Features: Clubhouse, Fishing, Homeowners Assoc, Near Trails/Greenway, Playground, Pool, Sidewalks, Lake
- Directions: GPS Friendly from All Directions!
- View: Trees/Woods, Neighborhood
- Coordinates: 33.964609,-84.834635
School Information
- Elementary School: Northside - Paulding
- Middle School: Lena Mae Moses
- High School: East Paulding
Taxes and HOA Information
- Parcel Number: 086914
- Tax Year: 2024
- Association Fee Includes: Maintenance Grounds, Swim
- Tax Legal Description: LOT 47 HUNTLEIGH CHASE PHS 3B
- Tax Lot: 47
Virtual Tour
- Virtual Tour Link PP: https://www.propertypanorama.com/45-Bridle-Trail-Dallas-GA-30132/unbranded
Parking
- Open Parking: Yes
Interior and Exterior Features
Interior Features
- Cooling: Ceiling Fan(s), Central Air, Zoned
- Heating: Central, Forced Air
- Appliances: Double Oven, Dishwasher, Disposal, Gas Range, Microwave, Self Cleaning Oven
- Basement: Daylight, Finished Bath, Full, Finished, Unfinished, Walk-Out Access
- Fireplace Features: Factory Built, Family Room
- Flooring: Carpet, Ceramic Tile, Luxury Vinyl
- Interior Features: High Ceilings 10 ft Main, Crown Molding, Double Vanity, Disappearing Attic Stairs, High Speed Internet, Entrance Foyer, His and Hers Closets, Smart Home, Walk-In Closet(s)
- Levels/Stories: Two
- Other Equipment: None
- Window Features: Insulated Windows, Window Treatments
- Kitchen Features: Breakfast Bar, Cabinets White, Breakfast Room, Stone Counters, Eat-in Kitchen, Kitchen Island, Pantry Walk-In, View to Family Room
- Master Bathroom Features: Double Vanity, Soaking Tub, Separate Tub/Shower
- Foundation: Concrete Perimeter
- Main Bedrooms: 1
- Bathrooms Total Integer: 4
- Main Full Baths: 1
- Bathrooms Total Decimal: 4
Exterior Features
- Accessibility Features: None
- Construction Materials: Lap Siding, HardiPlank Type, Stone
- Fencing: Fenced, Back Yard
- Horse Amenities: None
- Patio And Porch Features: Front Porch, Deck
- Pool Features: None
- Road Surface Type: Asphalt
- Roof Type: Composition
- Security Features: Carbon Monoxide Detector(s), Smoke Detector(s)
- Spa Features: None
- Laundry Features: Laundry Room, Upper Level
- Pool Private: No
- Road Frontage Type: City Street
- Other Structures: None
Property
Utilities
- Sewer: Public Sewer
- Utilities: Cable Available, Electricity Available, Water Available, Underground Utilities, Sewer Available
- Water Source: Public
- Electric: 110 Volts, 220 Volts
Property and Assessments
- Home Warranty: No
- Property Condition: Resale
Green Features
- Green Energy Efficient: Insulation, HVAC, Thermostat, Windows
- Green Energy Generation: None
Lot Information
- Above Grade Finished Area: 3406
- Common Walls: No Common Walls
- Lot Features: Back Yard, Cul-De-Sac, Level, Private, Front Yard
- Waterfront Footage: None
Rental
Rent Information
- Land Lease: No
- Occupant Types: Owner
Public Records for 45 Bridle Trail
Tax Record
- 2024$1,552.00 ($129.33 / month)
Home Facts
- Beds7
- Baths4
- Total Finished SqFt4,170 SqFt
- Above Grade Finished3,406 SqFt
- Below Grade Finished1,416 SqFt
- StoriesTwo
- Lot Size0.4000 Acres
- StyleSingle Family Residence
- Year Built2020
- APN086914
- CountyPaulding - GA
- Fireplaces1




