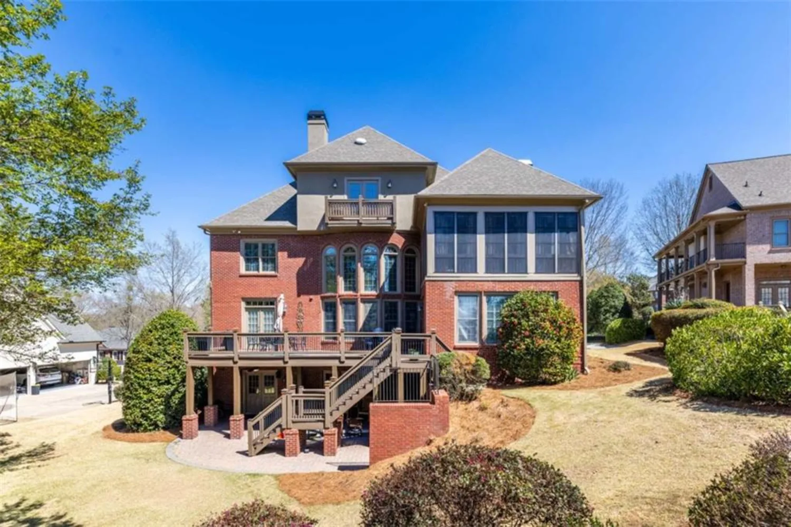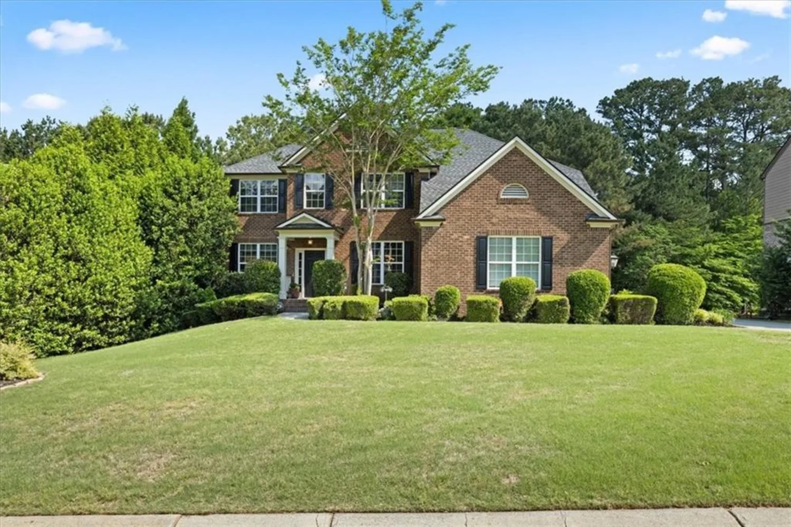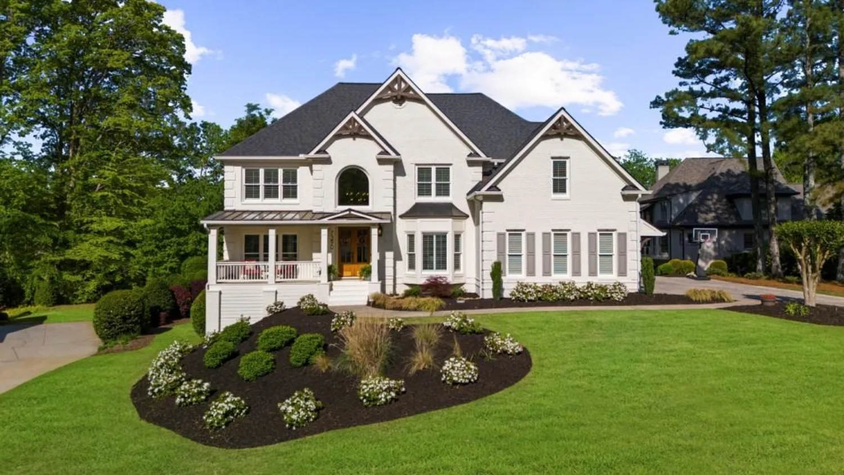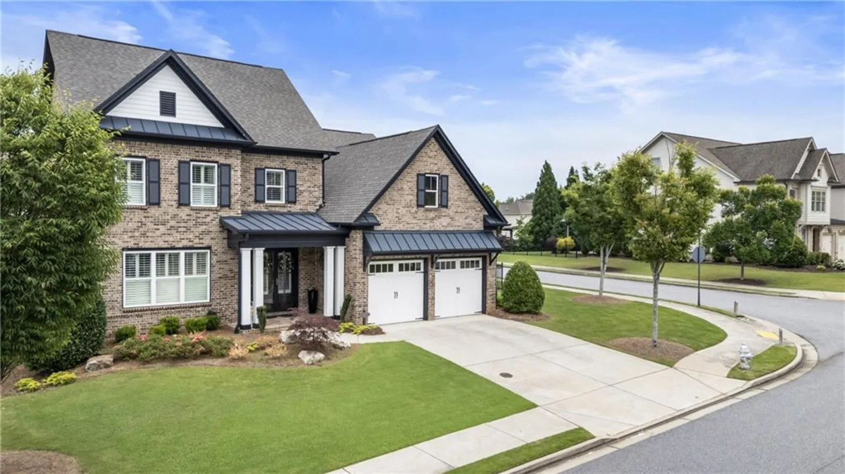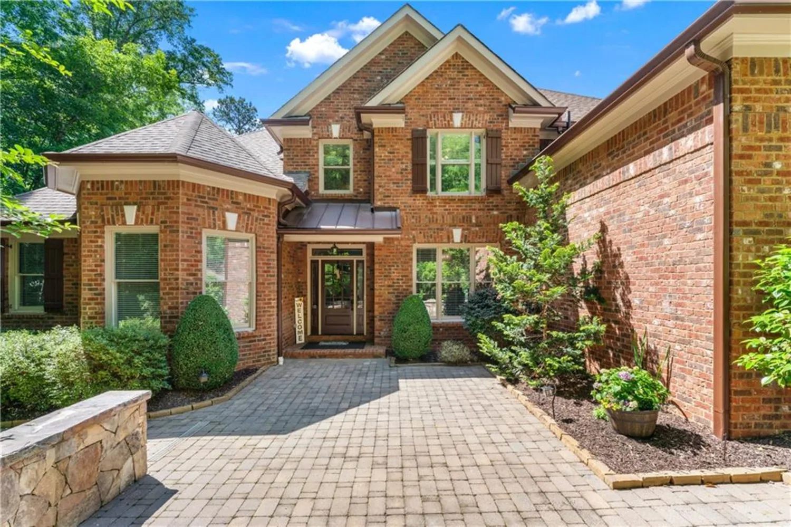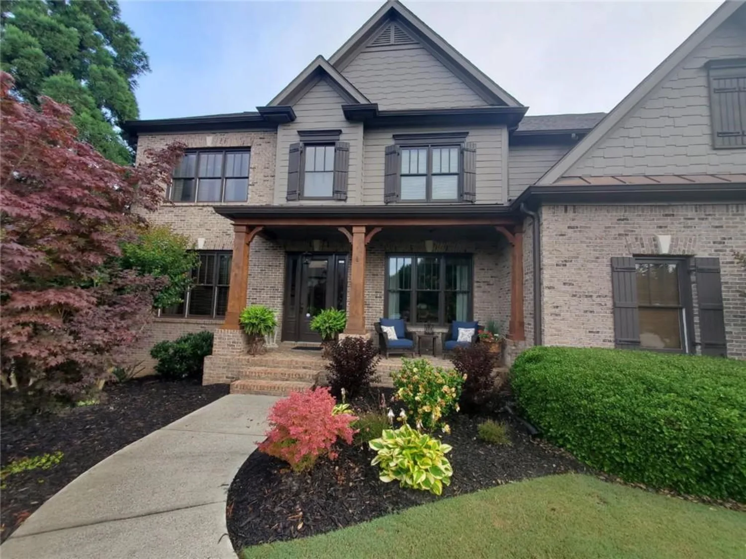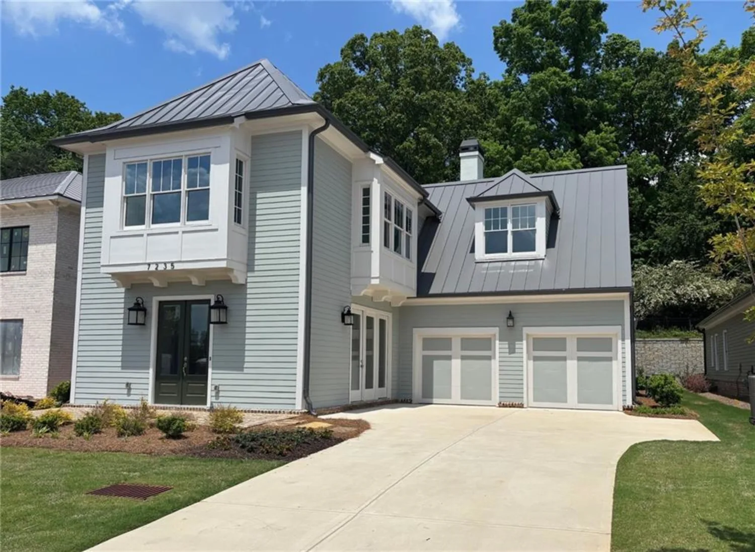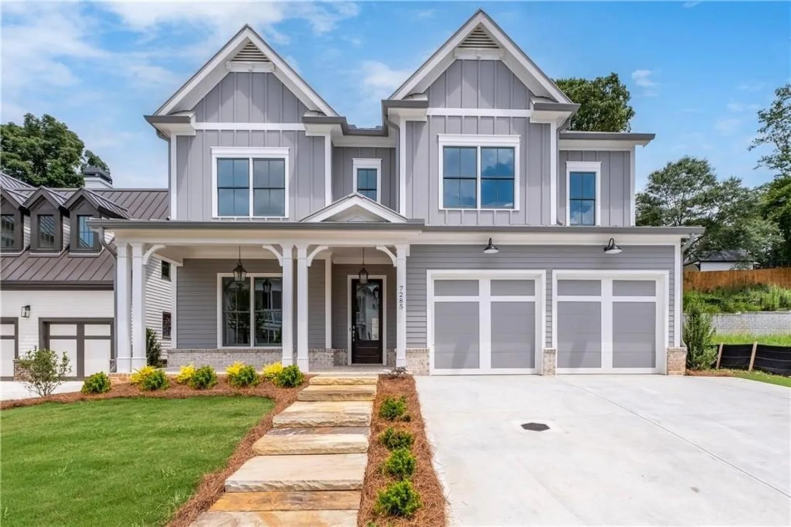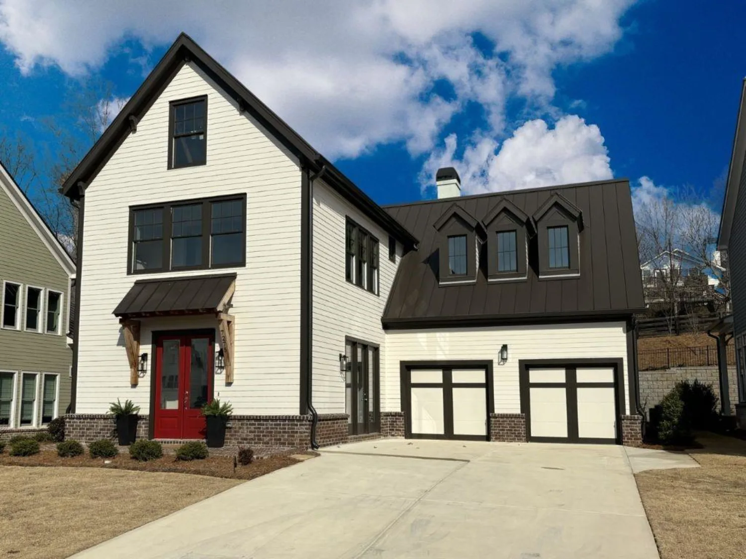8920 ellesmere driveCumming, GA 30041
8920 ellesmere driveCumming, GA 30041
Description
This exquisite home offers over 6,800 square feet of beautifully finished living space and stands out as one of the largest and most impressive residences in the highly sought-after Cheswyck community. Designed with both everyday comfort and grand entertaining in mind, this home is the definition of luxury living. Step inside to a dramatic two-story foyer that opens to an expansive main level featuring soaring 10-foot or higher ceilings, a formal dining room, private living room/home office/den, and a junior master suite complete with its own seating area and full bath—perfect for guests or multigenerational living. The heart of the home is the massive gourmet kitchen, boasting a large center island, granite countertops, gas cooktop with pot filler, built-in wall oven and microwave, walk-in pantry, and a convenient mudroom entry area from the three-car garage. The kitchen flows seamlessly into the spacious family room with coffered ceilings and keeping room—both with cozy fireplaces—creating an open-concept design perfect for entertaining. Upstairs, retreat to the oversized master suite with a tranquil sitting area, plus one additional ensuite bedroom, and two additional bedrooms with a large jack-n-jill bath. In addition to all of this, upstairs is a versatile loft/playroom/game room area. The fully finished terrace level is a showstopper, featuring soaring 15' ceilings, a walk-out basement, a full bar with ice maker and dual-zone wine/beverage cooler, an expansive recreation space, open flex area perfect for your gym equipment, a den with a wood burning fireplace, additional bedroom, and full bath and loads of storage space in two unfinished areas. Added features that bring this home to a level above include wired in-wall Bose speakers (2 speakers plus center speaker) in the keeping room, bonus room, and basement living area, with additional front speaker jacks in the basement. Insulated interior walls provide added sound privacy between the formal living room and guest suite, and between the bonus room and adjacent bedrooms. Enjoy three fireplaces throughout the home—a direct-vent fireplace in the keeping room, gas log or wood-burning in the family room, and gas or wood-burning in the basement den (with gas starter). Practical touches abound, including an oversized side basement door, natural gas line on the deck for grilling, extra hose bibs and electrical outlets, and rear floodlights accessible from upstairs bedroom windows for easy maintenance—plus an additional floodlight over the driveway and basketball area. Two new 3-ton AC units were installed on July 3, 2024, and come with a transferable warranty valid through July 3, 2034. Outdoors you will enjoy outdoor living at its finest on the expansive deck that spans the length of the home and overlooks a private, wooded backyard oasis with beautiful stone steps down to the lower patio under the deck. All this, located just minutes from The Collection at Forsyth, award-winning shopping, dining, and entertainment, and in the top-rated South Forsyth schools. Neighborhood amenities include a community pool, tennis courts, clubhouse, and a private lake with fishing. This exceptional home is ready to impress—schedule your private tour today and experience the unmatched lifestyle of 8920 Ellesmere Drive.
Property Details for 8920 Ellesmere Drive
- Subdivision ComplexCheswyck
- Architectural StyleTraditional
- ExteriorGas Grill, Private Yard, Other
- Num Of Garage Spaces3
- Parking FeaturesGarage, Garage Door Opener, Garage Faces Side, Kitchen Level, Level Driveway
- Property AttachedNo
- Waterfront FeaturesNone
LISTING UPDATED:
- StatusActive
- MLS #7591257
- Days on Site6
- Taxes$8,196 / year
- HOA Fees$975 / year
- MLS TypeResidential
- Year Built2013
- Lot Size0.25 Acres
- CountryForsyth - GA
LISTING UPDATED:
- StatusActive
- MLS #7591257
- Days on Site6
- Taxes$8,196 / year
- HOA Fees$975 / year
- MLS TypeResidential
- Year Built2013
- Lot Size0.25 Acres
- CountryForsyth - GA
Building Information for 8920 Ellesmere Drive
- StoriesThree Or More
- Year Built2013
- Lot Size0.2500 Acres
Payment Calculator
Term
Interest
Home Price
Down Payment
The Payment Calculator is for illustrative purposes only. Read More
Property Information for 8920 Ellesmere Drive
Summary
Location and General Information
- Community Features: Homeowners Assoc, Lake, Near Schools, Near Shopping, Park, Playground, Pool, Sidewalks, Street Lights, Tennis Court(s)
- Directions: North on Hwy 19/GA-400. Take Exit 13 and turn right onto GA-141/Peachtree Pkwy. Left on Majors Road. Right on Cobblestone Lane. Left on Ellesmere Drive. House is on the right at the end of Ellesmere Drive right before entering the cul-de-sac.
- View: Neighborhood
- Coordinates: 34.139901,-84.162368
School Information
- Elementary School: Shiloh Point
- Middle School: Piney Grove
- High School: South Forsyth
Taxes and HOA Information
- Parcel Number: 133 294
- Tax Year: 2024
- Tax Legal Description: 2-1 634 LT 19 PH 1 CHESWYCK
Virtual Tour
- Virtual Tour Link PP: https://www.propertypanorama.com/8920-Ellesmere-Drive-Cumming-GA-30041/unbranded
Parking
- Open Parking: Yes
Interior and Exterior Features
Interior Features
- Cooling: Ceiling Fan(s), Central Air, Electric, Multi Units
- Heating: Central, Forced Air, Natural Gas
- Appliances: Dishwasher, Electric Oven, Gas Cooktop, Gas Water Heater, Microwave, Range Hood, Self Cleaning Oven, Tankless Water Heater, Other
- Basement: Daylight, Exterior Entry, Finished, Finished Bath, Interior Entry, Walk-Out Access
- Fireplace Features: Basement, Factory Built, Family Room, Gas Log, Gas Starter, Keeping Room
- Flooring: Carpet, Hardwood
- Interior Features: Coffered Ceiling(s), Crown Molding, Disappearing Attic Stairs, Double Vanity, Entrance Foyer, Entrance Foyer 2 Story, High Ceilings 10 ft Lower, High Ceilings 10 ft Main, High Ceilings 10 ft Upper, Walk-In Closet(s)
- Levels/Stories: Three Or More
- Other Equipment: None
- Window Features: Aluminum Frames, Double Pane Windows
- Kitchen Features: Breakfast Bar, Cabinets Stain, Eat-in Kitchen, Keeping Room, Kitchen Island, Pantry Walk-In, Solid Surface Counters, View to Family Room, Other
- Master Bathroom Features: Double Vanity, Separate Tub/Shower, Whirlpool Tub
- Foundation: Concrete Perimeter
- Main Bedrooms: 1
- Total Half Baths: 1
- Bathrooms Total Integer: 6
- Main Full Baths: 1
- Bathrooms Total Decimal: 5
Exterior Features
- Accessibility Features: None
- Construction Materials: Brick 3 Sides, Cement Siding
- Fencing: None
- Horse Amenities: None
- Patio And Porch Features: Deck, Front Porch, Patio
- Pool Features: None
- Road Surface Type: Asphalt
- Roof Type: Composition, Ridge Vents, Shingle
- Security Features: None
- Spa Features: None
- Laundry Features: Electric Dryer Hookup, Laundry Room, Sink, Upper Level
- Pool Private: No
- Road Frontage Type: City Street
- Other Structures: None
Property
Utilities
- Sewer: Public Sewer
- Utilities: Cable Available, Electricity Available, Natural Gas Available, Phone Available, Underground Utilities, Water Available
- Water Source: Public
- Electric: 110 Volts, 220 Volts in Laundry
Property and Assessments
- Home Warranty: No
- Property Condition: Resale
Green Features
- Green Energy Efficient: None
- Green Energy Generation: None
Lot Information
- Above Grade Finished Area: 4491
- Common Walls: No Common Walls
- Lot Features: Back Yard, Cleared, Front Yard, Landscaped, Level, Private
- Waterfront Footage: None
Rental
Rent Information
- Land Lease: No
- Occupant Types: Vacant
Public Records for 8920 Ellesmere Drive
Tax Record
- 2024$8,196.00 ($683.00 / month)
Home Facts
- Beds6
- Baths5
- Total Finished SqFt6,811 SqFt
- Above Grade Finished4,491 SqFt
- Below Grade Finished2,320 SqFt
- StoriesThree Or More
- Lot Size0.2500 Acres
- StyleSingle Family Residence
- Year Built2013
- APN133 294
- CountyForsyth - GA
- Fireplaces3




