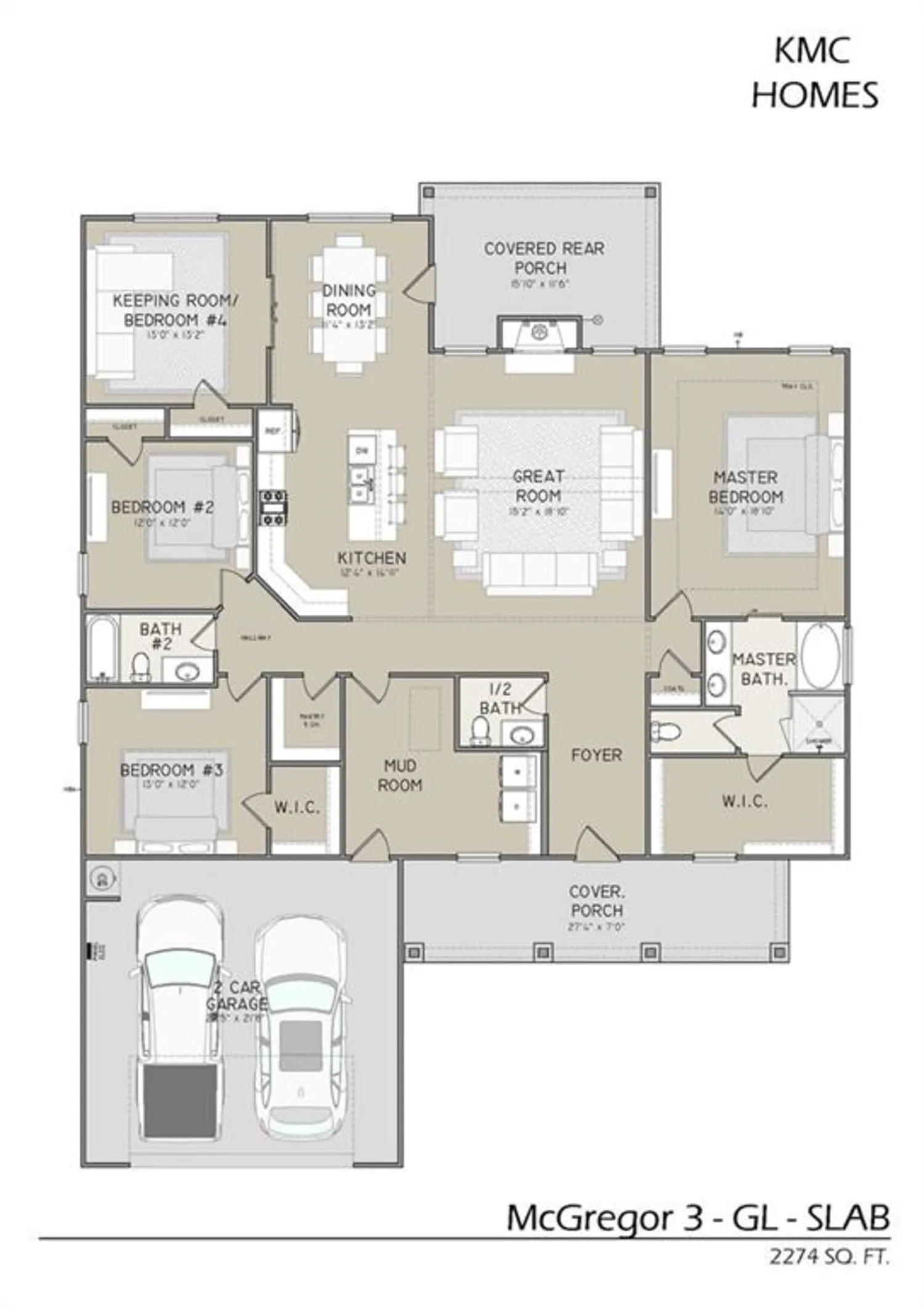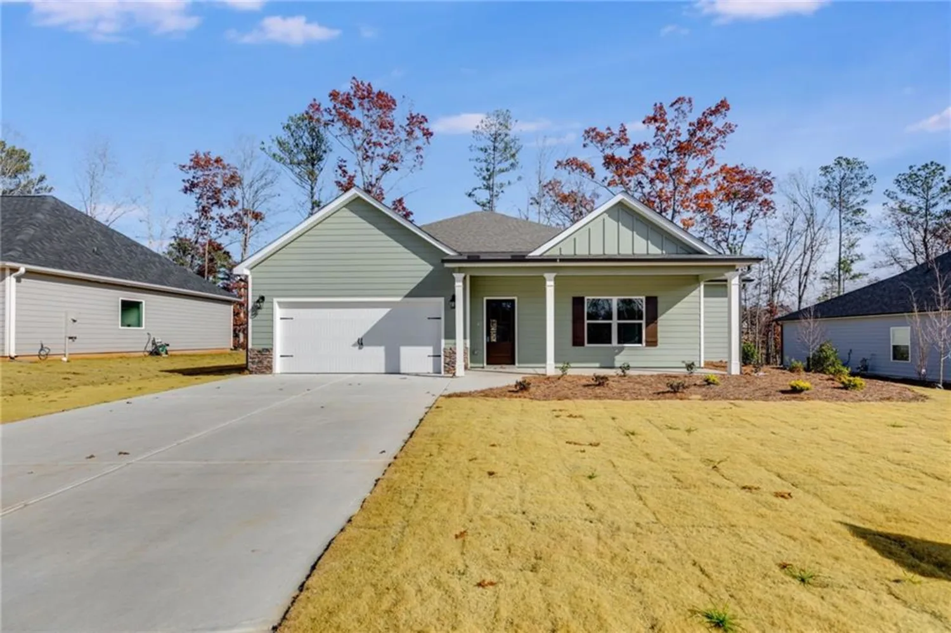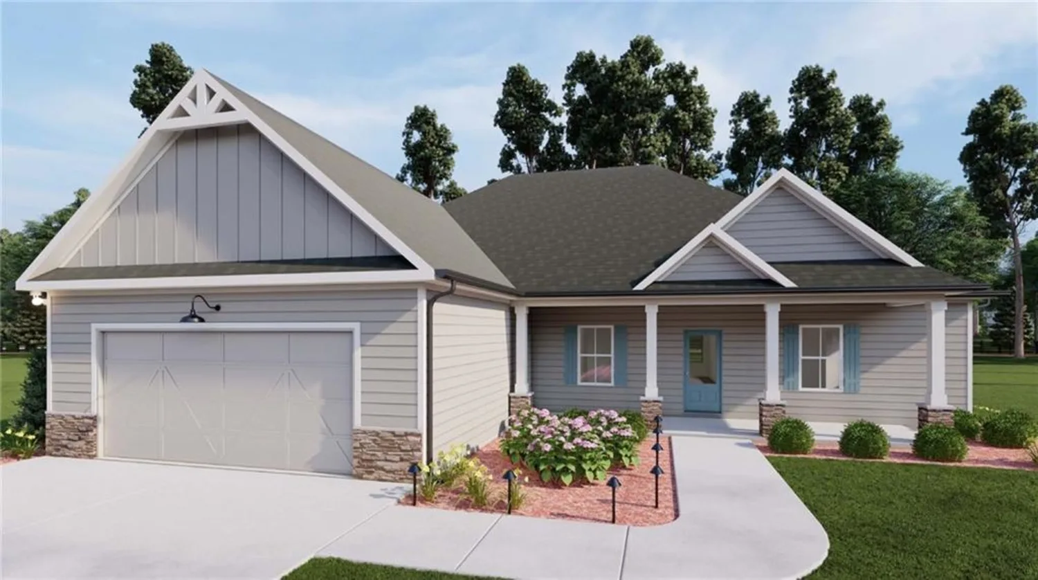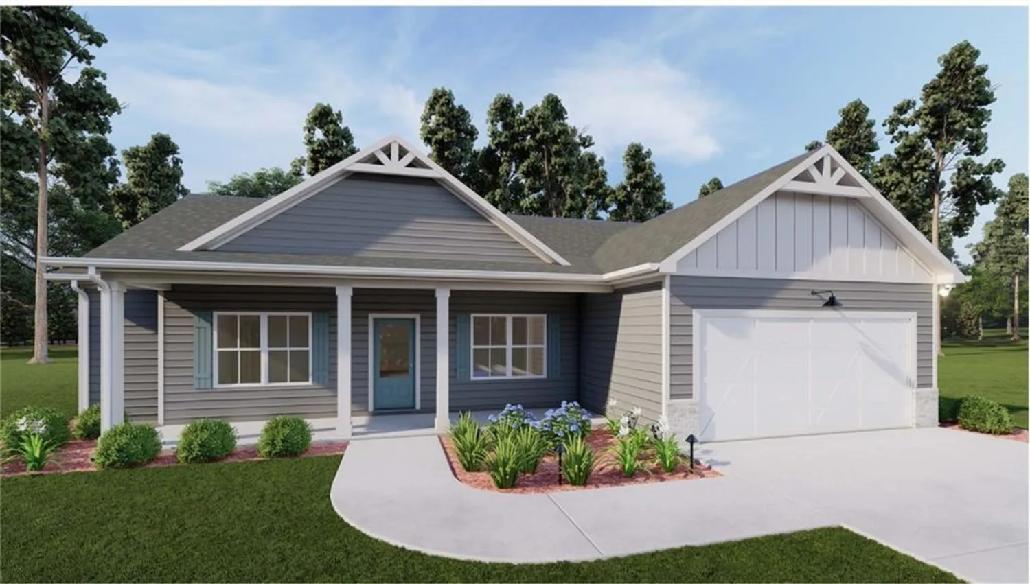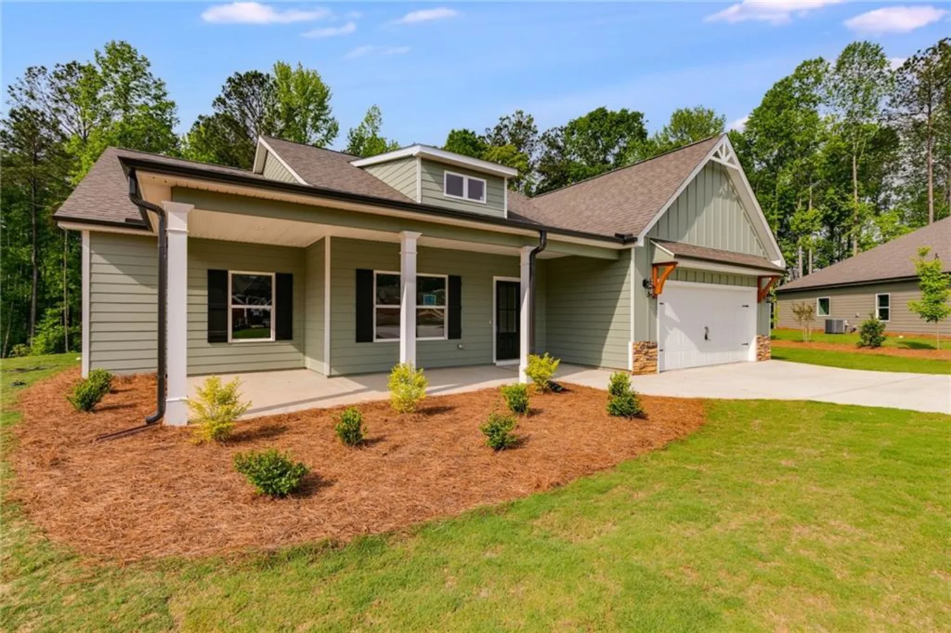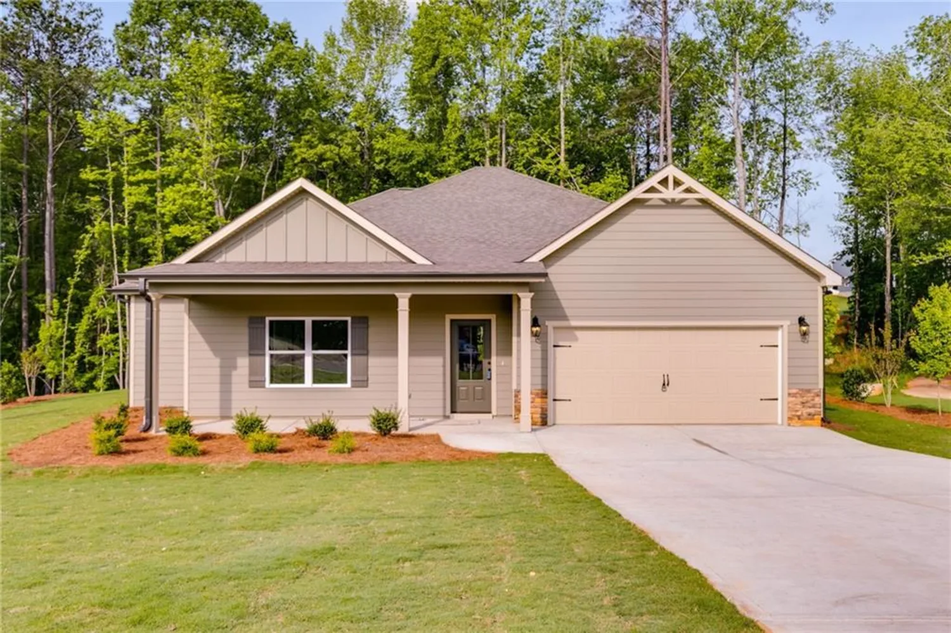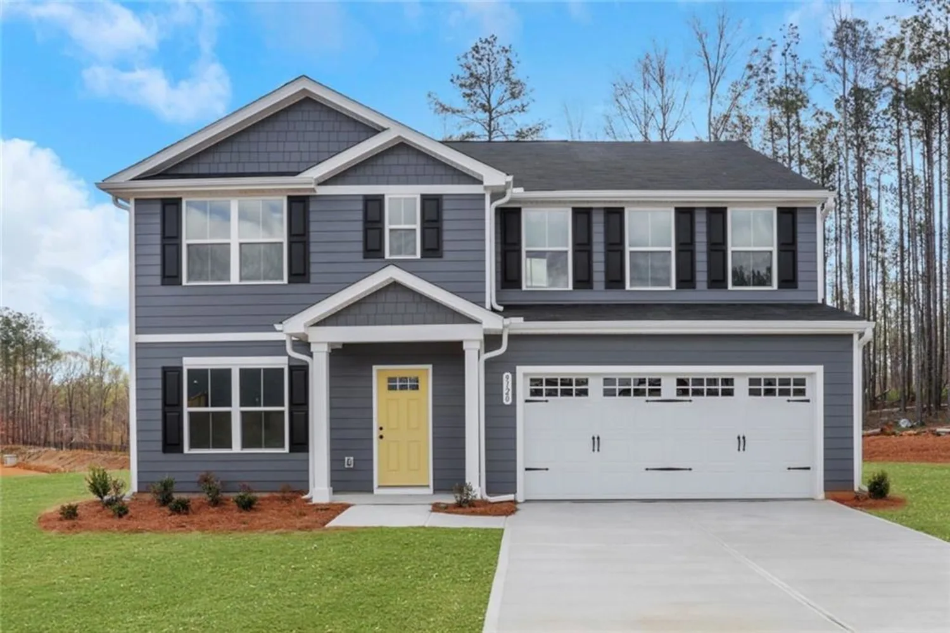7052 camp falls courtWinston, GA 30187
7052 camp falls courtWinston, GA 30187
Description
This beautifully maintained 3-bedroom, 2.5-bath home offers the perfect blend of comfort, space, and functionality ideal for today’s lifestyle. The finished basement adds incredible value with three additional rooms that can be customized to fit your needs. Either two more spacious bedrooms can easily be accommodated, a home gym, media room, guest suite, or office. It’s stubbed for a 3rd bathroom and has a private entrance, offering the potential for an in-law suite or rental space. Major updates have been made like new carpet installed, air conditioning, heating units, roof and fridge are less than 6 years old. Nestled in a quiet cul-de-sac in a peaceful neighborhood, this property provides both inviting indoor living and serene outdoor escapes. Step inside to find a spacious family room with a cozy fireplace, perfect for relaxing evenings or entertaining guests. The formal dining room is ideal for special occasions, while the eat-in kitchen boasts a large center island perfect for casual meals and gatherings. Upstairs, the oversized master suite is a true retreat featuring a separate sitting area, a large walk-in closet, and an en suite bath. The laundry room is conveniently located on the second level, making household chores a breeze. Step outside to enjoy a beautiful deck, perfect for morning coffee or sunset dinners. Below, you'll find a covered sitting area off the basement great for year-round enjoyment. The well-kept yard, complete with a sprinkler system, adds to the home’s curb appeal, and the utility shed will remain with the property for added convenience. Don’t miss your chance to own this versatile, move-in-ready home in the sought-after (Alexander High School zone) Winston, GA.
Property Details for 7052 Camp Falls Court
- Subdivision ComplexSTRICKLAND ACRES U-2
- Architectural StyleTraditional
- ExteriorOther
- Num Of Parking Spaces3
- Parking FeaturesAttached
- Property AttachedNo
- Waterfront FeaturesNone
LISTING UPDATED:
- StatusActive
- MLS #7590882
- Days on Site3
- Taxes$699 / year
- MLS TypeResidential
- Year Built2005
- Lot Size0.00 Acres
- CountryDouglas - GA
LISTING UPDATED:
- StatusActive
- MLS #7590882
- Days on Site3
- Taxes$699 / year
- MLS TypeResidential
- Year Built2005
- Lot Size0.00 Acres
- CountryDouglas - GA
Building Information for 7052 Camp Falls Court
- StoriesTwo
- Year Built2005
- Lot Size0.0010 Acres
Payment Calculator
Term
Interest
Home Price
Down Payment
The Payment Calculator is for illustrative purposes only. Read More
Property Information for 7052 Camp Falls Court
Summary
Location and General Information
- Community Features: Park, Spa/Hot Tub
- Directions: W Chapel Hill Rd Georgia 30135 1. Head southwest on W Chapel Hill Rd toward Bear Creek Dr. 2. Turn right onto GA-166 W 3. At the traffic circle, continue straight onto GA166 E 4. Turn left onto Camp Rd 5. Turn right onto Fletcher Dr 6. Turn right onto Camp Ridge Ct 7. Turn left onto Camp Falls Ct., The destination will be on the left 7052 Camp Falls Ct Winston, GA 30187
- View: Trees/Woods
- Coordinates: 33.611871,-84.869254
School Information
- Elementary School: South Douglas
- Middle School: Fairplay
- High School: Alexander
Taxes and HOA Information
- Parcel Number: 01460350043
- Tax Year: 2024
- Association Fee Includes: Maintenance Grounds
- Tax Legal Description: HSE/LOT #66, STRICKLAND ACRES, U-2
- Tax Lot: 66
Virtual Tour
Parking
- Open Parking: No
Interior and Exterior Features
Interior Features
- Cooling: Ceiling Fan(s), Multi Units
- Heating: Central
- Appliances: Dishwasher, Dryer, Electric Range, Electric Cooktop, Electric Water Heater, Microwave, Refrigerator, Self Cleaning Oven, Washer
- Basement: Finished, Daylight, Driveway Access, Exterior Entry, Walk-Out Access
- Fireplace Features: Family Room, Gas Starter, Glass Doors, Circulating
- Flooring: Other, Hardwood, Ceramic Tile, Carpet
- Interior Features: Double Vanity, Disappearing Attic Stairs, Entrance Foyer 2 Story, Walk-In Closet(s)
- Levels/Stories: Two
- Other Equipment: Dehumidifier, Irrigation Equipment
- Window Features: Window Treatments, Insulated Windows
- Kitchen Features: Cabinets Stain, Eat-in Kitchen, Kitchen Island, Pantry, View to Family Room
- Master Bathroom Features: Double Vanity, Separate Tub/Shower, Whirlpool Tub
- Foundation: Combination
- Total Half Baths: 1
- Bathrooms Total Integer: 3
- Bathrooms Total Decimal: 2
Exterior Features
- Accessibility Features: None
- Construction Materials: Metal Siding, Other
- Fencing: None
- Horse Amenities: None
- Patio And Porch Features: Deck
- Pool Features: None
- Road Surface Type: Paved
- Roof Type: Shingle, Other, Tile, Tar/Gravel
- Security Features: Security System Owned, Smoke Detector(s)
- Spa Features: Private
- Laundry Features: Electric Dryer Hookup, In Hall, Laundry Room, Upper Level
- Pool Private: No
- Road Frontage Type: City Street
- Other Structures: Storage
Property
Utilities
- Sewer: Septic Tank
- Utilities: Cable Available, Electricity Available, Phone Available, Water Available
- Water Source: Other, Public
- Electric: Other, 220 Volts
Property and Assessments
- Home Warranty: Yes
- Property Condition: Resale
Green Features
- Green Energy Efficient: None
- Green Energy Generation: None
Lot Information
- Above Grade Finished Area: 2280
- Common Walls: No Common Walls
- Lot Features: Cul-De-Sac
- Waterfront Footage: None
Rental
Rent Information
- Land Lease: No
- Occupant Types: Owner
Public Records for 7052 Camp Falls Court
Tax Record
- 2024$699.00 ($58.25 / month)
Home Facts
- Beds3
- Baths2
- Total Finished SqFt3,863 SqFt
- Above Grade Finished2,280 SqFt
- Below Grade Finished1,072 SqFt
- StoriesTwo
- Lot Size0.0010 Acres
- StyleSingle Family Residence
- Year Built2005
- APN01460350043
- CountyDouglas - GA
- Fireplaces1




