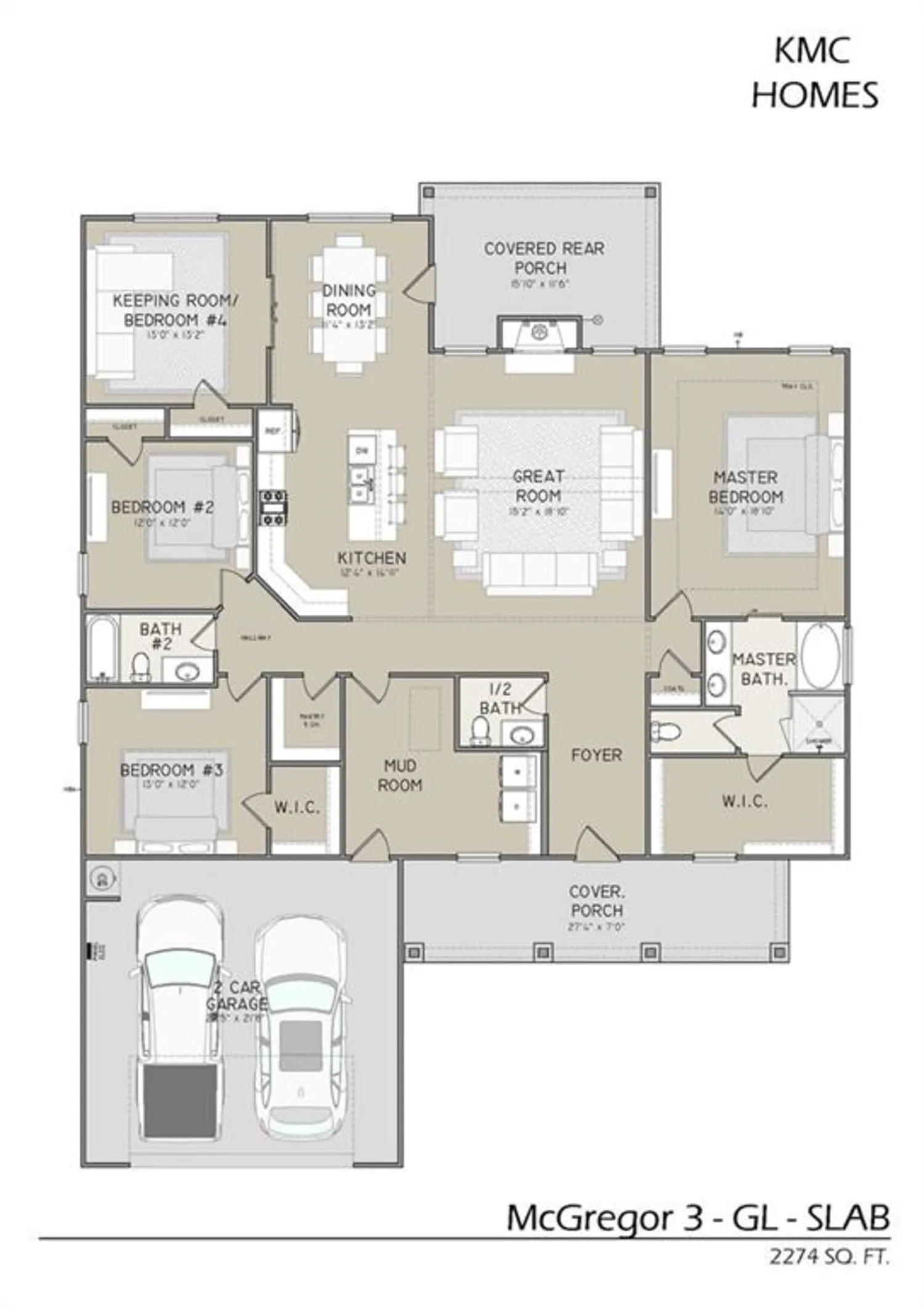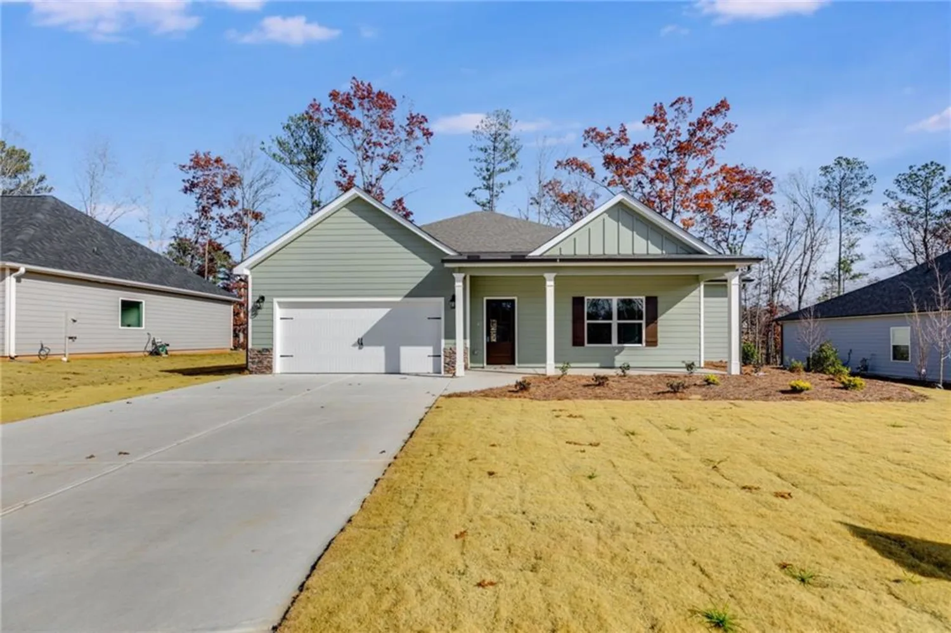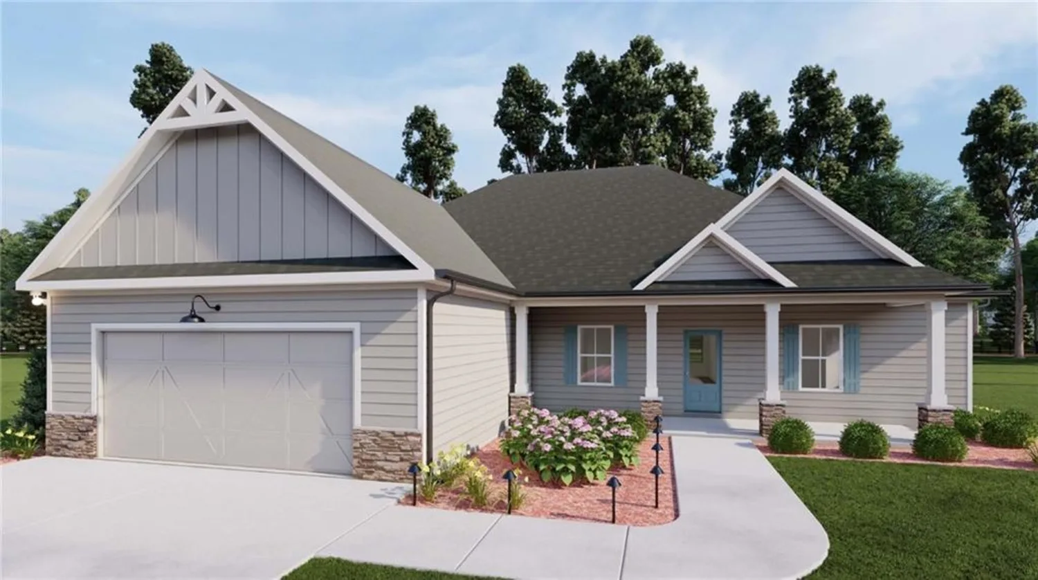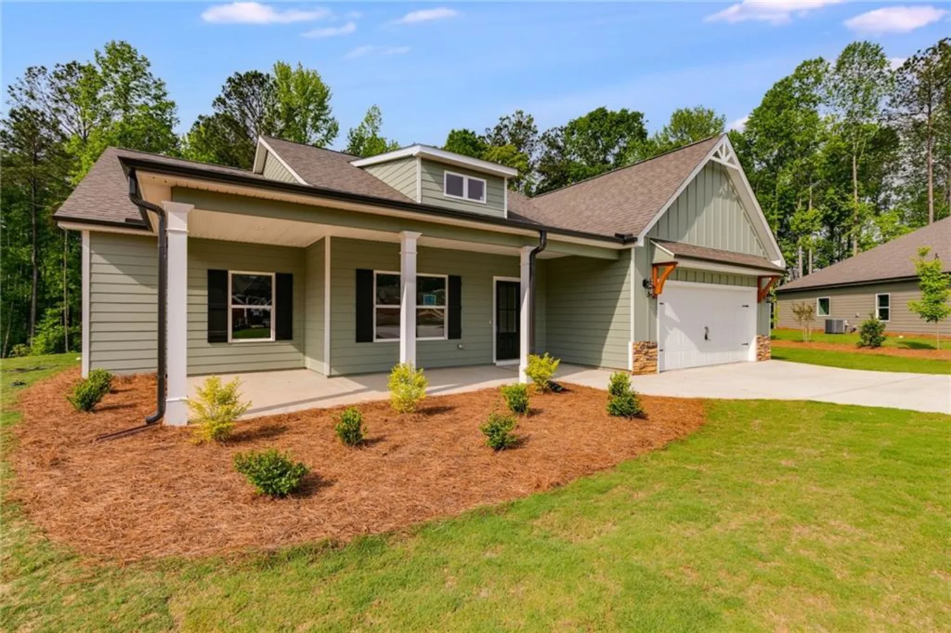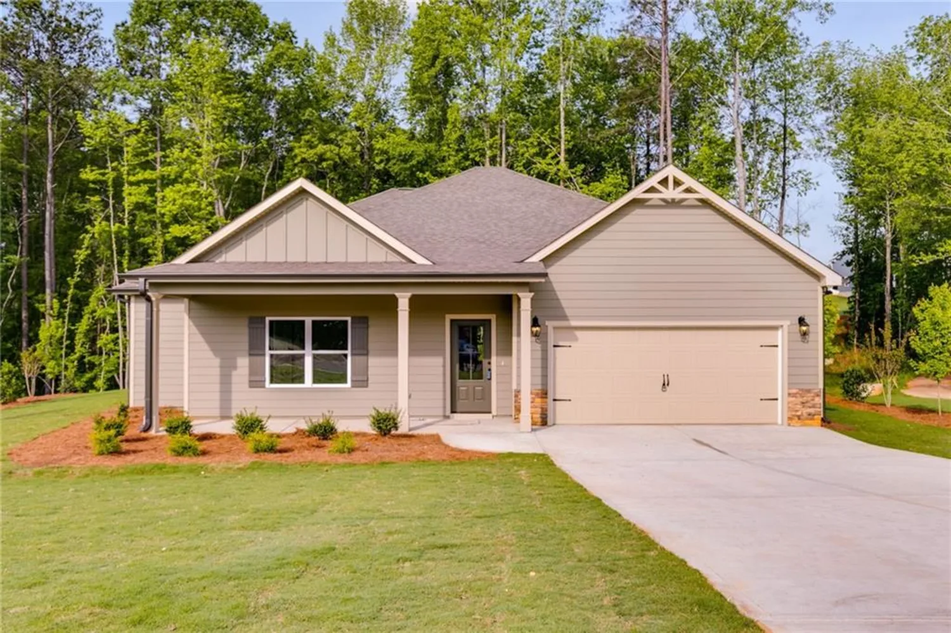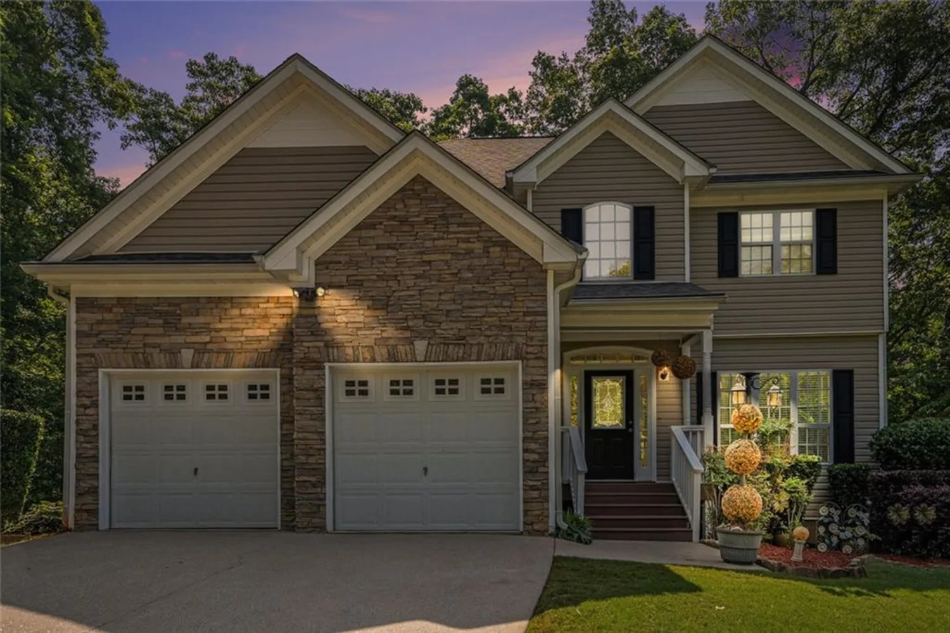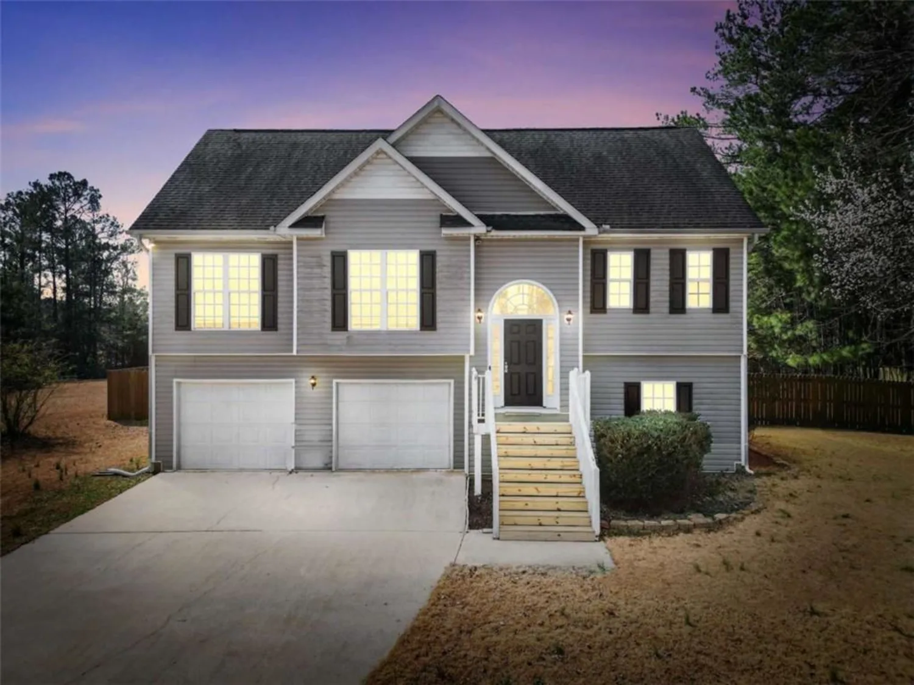9120 celtic driveWinston, GA 30187
9120 celtic driveWinston, GA 30187
Description
This sought-after Hazel floorplan is under construction on one of the best homesites in the community! Don't miss out on this opportunity to own a beautiful new home with plenty of space for your family. With 5 bedrooms and 3 baths, there's plenty of room for everyone to spread out and relax. The modern kitchen features an oversized island with quartz countertops, making it the perfect place to gather and cook delicious meals. And with a full bedroom on the main floor, you'll have a convenient space for guests or older family members. Act now and secure your new home before it's too late!
Property Details for 9120 Celtic Drive
- Subdivision ComplexSt. Andrews
- Architectural StyleContemporary
- ExteriorOther
- Num Of Garage Spaces2
- Parking FeaturesGarage, Garage Faces Front
- Property AttachedNo
- Waterfront FeaturesNone
LISTING UPDATED:
- StatusPending
- MLS #7505907
- Days on Site91
- Taxes$10,800 / year
- HOA Fees$600 / year
- MLS TypeResidential
- Year Built2024
- Lot Size0.60 Acres
- CountryDouglas - GA
LISTING UPDATED:
- StatusPending
- MLS #7505907
- Days on Site91
- Taxes$10,800 / year
- HOA Fees$600 / year
- MLS TypeResidential
- Year Built2024
- Lot Size0.60 Acres
- CountryDouglas - GA
Building Information for 9120 Celtic Drive
- StoriesTwo
- Year Built2024
- Lot Size0.6000 Acres
Payment Calculator
Term
Interest
Home Price
Down Payment
The Payment Calculator is for illustrative purposes only. Read More
Property Information for 9120 Celtic Drive
Summary
Location and General Information
- Community Features: Lake
- Directions: Model Home Address: 8921 Celtic Dr, Winston, GA 30187
- View: Neighborhood, Trees/Woods
- Coordinates: 33.659206,-84.855239
School Information
- Elementary School: Winston
- Middle School: Mason Creek
- High School: Alexander
Taxes and HOA Information
- Tax Year: 2025
- Tax Legal Description: Lot 26
- Tax Lot: 26
Virtual Tour
Parking
- Open Parking: No
Interior and Exterior Features
Interior Features
- Cooling: Gas
- Heating: Natural Gas
- Appliances: Dishwasher, Gas Oven, Microwave, Refrigerator, Other
- Basement: None
- Fireplace Features: None
- Flooring: Carpet, Luxury Vinyl
- Interior Features: Walk-In Closet(s), Other
- Levels/Stories: Two
- Other Equipment: None
- Window Features: None
- Kitchen Features: Breakfast Bar
- Master Bathroom Features: Double Vanity, Separate His/Hers
- Foundation: Slab
- Main Bedrooms: 1
- Bathrooms Total Integer: 3
- Main Full Baths: 1
- Bathrooms Total Decimal: 3
Exterior Features
- Accessibility Features: None
- Construction Materials: Vinyl Siding
- Fencing: None
- Horse Amenities: None
- Patio And Porch Features: None
- Pool Features: None
- Road Surface Type: Asphalt
- Roof Type: Shingle
- Security Features: Smoke Detector(s)
- Spa Features: None
- Laundry Features: Upper Level
- Pool Private: No
- Road Frontage Type: Private Road
- Other Structures: None
Property
Utilities
- Sewer: Public Sewer
- Utilities: Cable Available, Electricity Available, Natural Gas Available, Water Available, Other
- Water Source: Public
- Electric: Other
Property and Assessments
- Home Warranty: Yes
- Property Condition: Under Construction
Green Features
- Green Energy Efficient: None
- Green Energy Generation: None
Lot Information
- Common Walls: No Common Walls
- Lot Features: Back Yard, Front Yard
- Waterfront Footage: None
Rental
Rent Information
- Land Lease: No
- Occupant Types: Vacant
Public Records for 9120 Celtic Drive
Tax Record
- 2025$10,800.00 ($900.00 / month)
Home Facts
- Beds5
- Baths3
- Total Finished SqFt2,540 SqFt
- StoriesTwo
- Lot Size0.6000 Acres
- StyleSingle Family Residence
- Year Built2024
- CountyDouglas - GA




