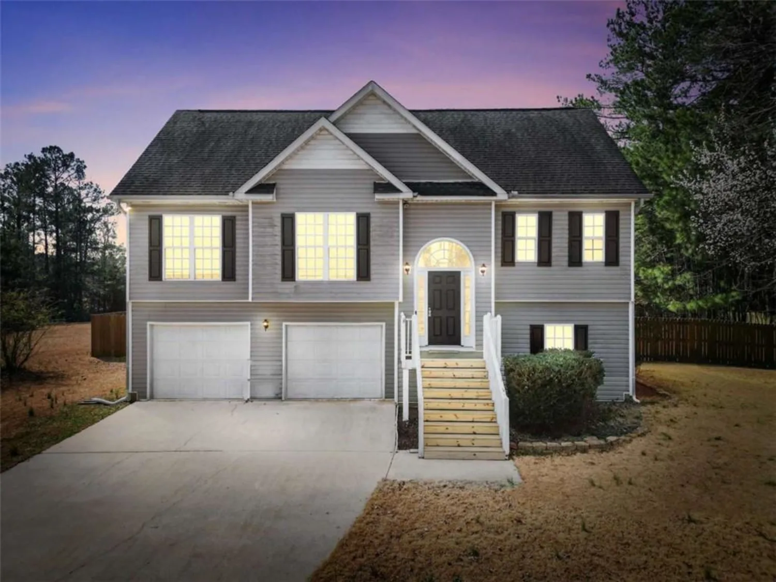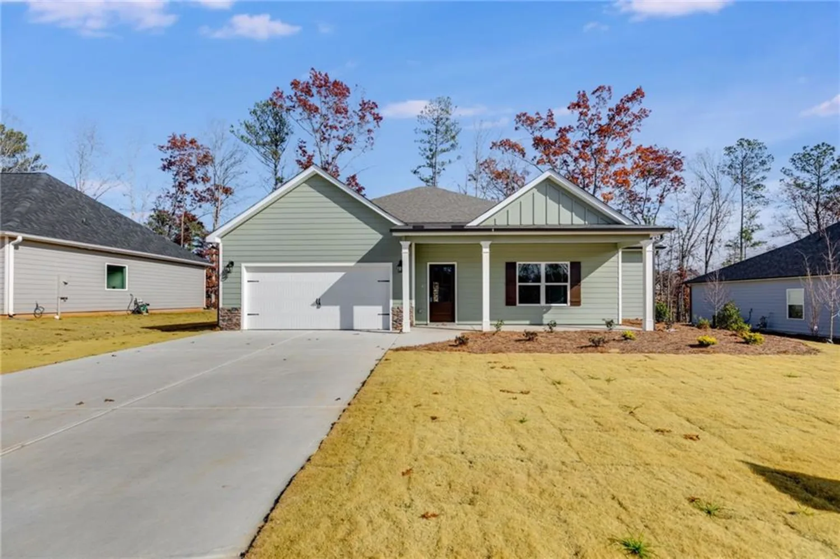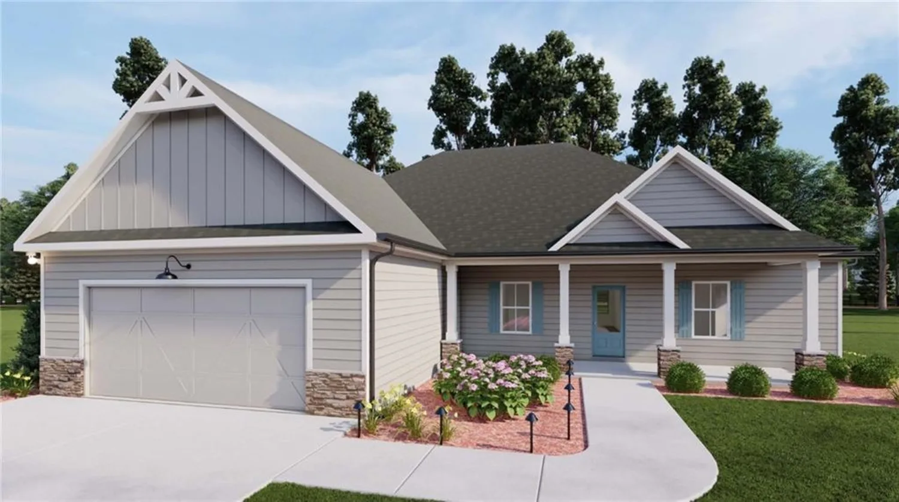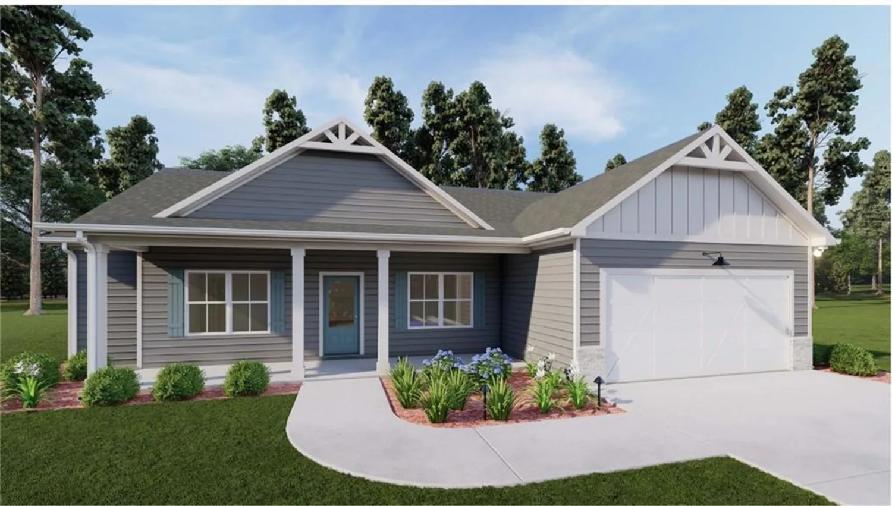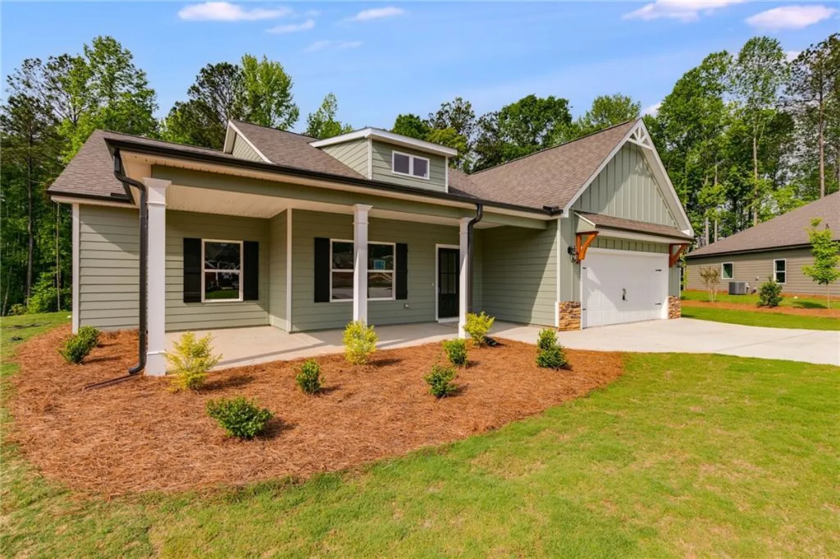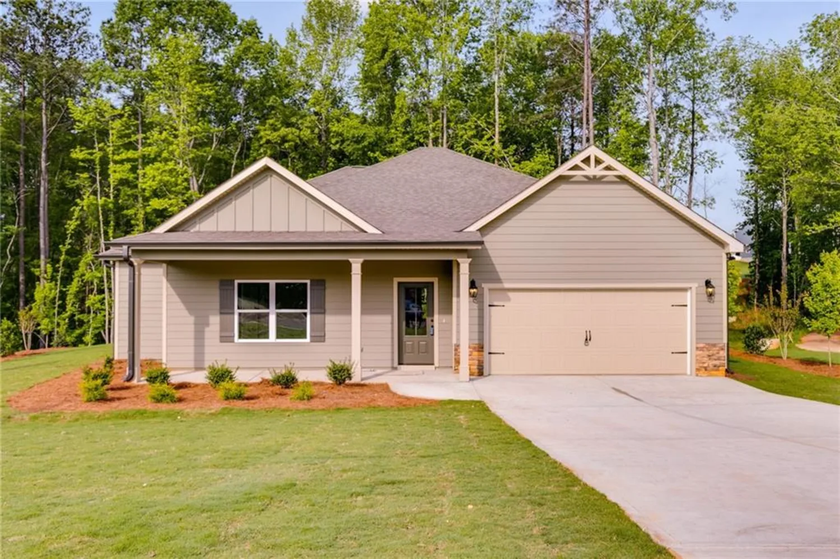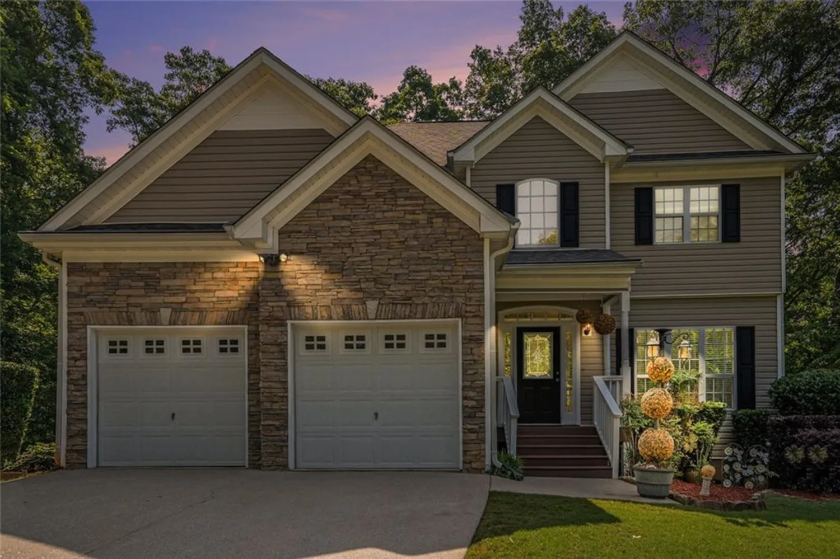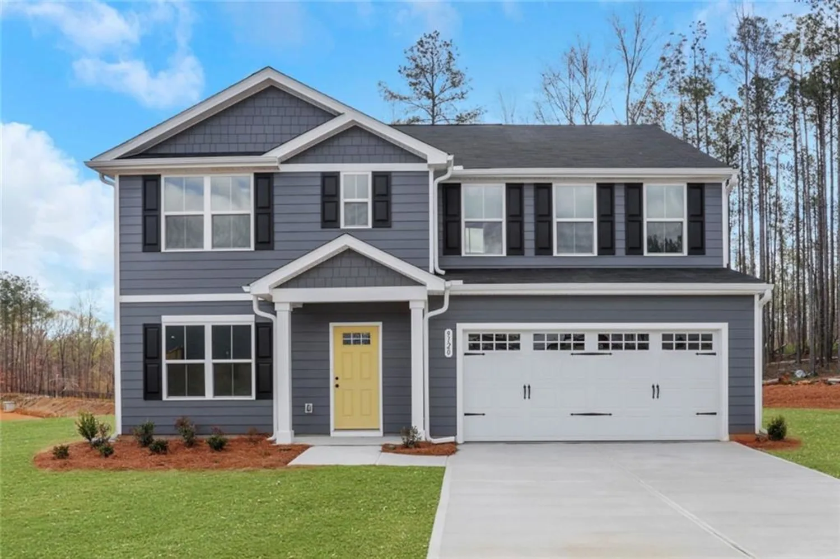8921 callaway driveWinston, GA 30187
8921 callaway driveWinston, GA 30187
Description
Under Construction with a completion date of 5/1/2025. The McGregor major features include a curved open kitchen with an 8-foot granite island, a large walk-in pantry, a huge mud room / laundry room and a 4th bedroom / flex room. Come take a look and step into the charm of Craftsman-style living with KMC Homes. All KMC Homes newly constructed homes offer a blend of comfort and elegance with thoughtful details throughout. These homes feature spacious granite islands and countertops in the kitchen and baths, along with wood cabinets boasting soft-close hinges. Stainless-steel appliances, including a gas stove, make cooking a breeze. Enjoy durable LVP flooring in wet areas and tiled floors and shower in the master bathroom. Cozy carpeted bedrooms provide relaxation, while a gas fireplace with stone features adds warmth and character. The master suite boasts trey ceilings, a fan, double sink vanity, tiled shower, separate garden tub, and large walk-in closets for ample storage. Entertain in style with dining areas enhanced by beautiful wainscoting and unwind on the covered front porch or the covered rear patio. Plus, enjoy the convenience of included gutters, window screens and security lights. Our homes also come with a termite bond and an 8-year home warranty for peace of mind. Located in the The Enclave at St Andrews community, amenities include sidewalks, streetlights, high-speed fiber internet, underground utilities, natural gas, county water and sewer, all for a low HOA fee of $250 per year. Discover these charming homes with no appointment necessary while under construction and enjoy the benefits of excellent schools and a peaceful location in Winston, a part Douglas County.
Property Details for 8921 Callaway Drive
- Subdivision ComplexThe Enclave at St. Andrews
- Architectural StyleCraftsman
- ExteriorNone
- Num Of Garage Spaces2
- Parking FeaturesGarage Door Opener, Garage
- Property AttachedNo
- Waterfront FeaturesNone
LISTING UPDATED:
- StatusClosed
- MLS #7517495
- Days on Site96
- Taxes$881 / year
- HOA Fees$250 / year
- MLS TypeResidential
- Year Built2025
- CountryDouglas - GA
LISTING UPDATED:
- StatusClosed
- MLS #7517495
- Days on Site96
- Taxes$881 / year
- HOA Fees$250 / year
- MLS TypeResidential
- Year Built2025
- CountryDouglas - GA
Building Information for 8921 Callaway Drive
- StoriesOne
- Year Built2025
- Lot Size0.0000 Acres
Payment Calculator
Term
Interest
Home Price
Down Payment
The Payment Calculator is for illustrative purposes only. Read More
Property Information for 8921 Callaway Drive
Summary
Location and General Information
- Community Features: None
- Directions: 8921 Callaway Drive Winston, GA 30187
- View: Neighborhood
- Coordinates: 33.659206,-84.855239
School Information
- Elementary School: South Douglas
- Middle School: Fairplay
- High School: Alexander
Taxes and HOA Information
- Parcel Number: 01210350152
- Tax Year: 2024
- Tax Legal Description: V/LOT #81 THE EAST VILLAGE AT ST. ANDREWS PHASE II
- Tax Lot: 81
Virtual Tour
Parking
- Open Parking: No
Interior and Exterior Features
Interior Features
- Cooling: Ceiling Fan(s), Central Air
- Heating: Central
- Appliances: Dishwasher, Gas Range, Microwave
- Basement: None
- Fireplace Features: Gas Starter, Masonry
- Flooring: Carpet, Ceramic Tile, Luxury Vinyl
- Interior Features: High Ceilings 10 ft Main, Coffered Ceiling(s), Tray Ceiling(s), Walk-In Closet(s)
- Levels/Stories: One
- Other Equipment: None
- Window Features: None
- Kitchen Features: Stone Counters, Kitchen Island, Pantry Walk-In
- Master Bathroom Features: Double Vanity, Separate Tub/Shower
- Foundation: Slab
- Main Bedrooms: 4
- Total Half Baths: 1
- Bathrooms Total Integer: 3
- Main Full Baths: 2
- Bathrooms Total Decimal: 2
Exterior Features
- Accessibility Features: None
- Construction Materials: Cement Siding
- Fencing: None
- Horse Amenities: None
- Patio And Porch Features: Front Porch, Patio
- Pool Features: None
- Road Surface Type: Asphalt
- Roof Type: Composition
- Security Features: None
- Spa Features: None
- Laundry Features: Laundry Room
- Pool Private: No
- Road Frontage Type: Private Road
- Other Structures: None
Property
Utilities
- Sewer: Public Sewer
- Utilities: Cable Available
- Water Source: Public
- Electric: 110 Volts
Property and Assessments
- Home Warranty: Yes
- Property Condition: New Construction
Green Features
- Green Energy Efficient: None
- Green Energy Generation: None
Lot Information
- Above Grade Finished Area: 2158
- Common Walls: No Common Walls
- Lot Features: Level, Front Yard
- Waterfront Footage: None
Rental
Rent Information
- Land Lease: No
- Occupant Types: Vacant
Public Records for 8921 Callaway Drive
Tax Record
- 2024$881.00 ($73.42 / month)
Home Facts
- Beds4
- Baths2
- Total Finished SqFt2,158 SqFt
- Above Grade Finished2,158 SqFt
- StoriesOne
- Lot Size0.0000 Acres
- StyleSingle Family Residence
- Year Built2025
- APN01210350152
- CountyDouglas - GA
- Fireplaces1




